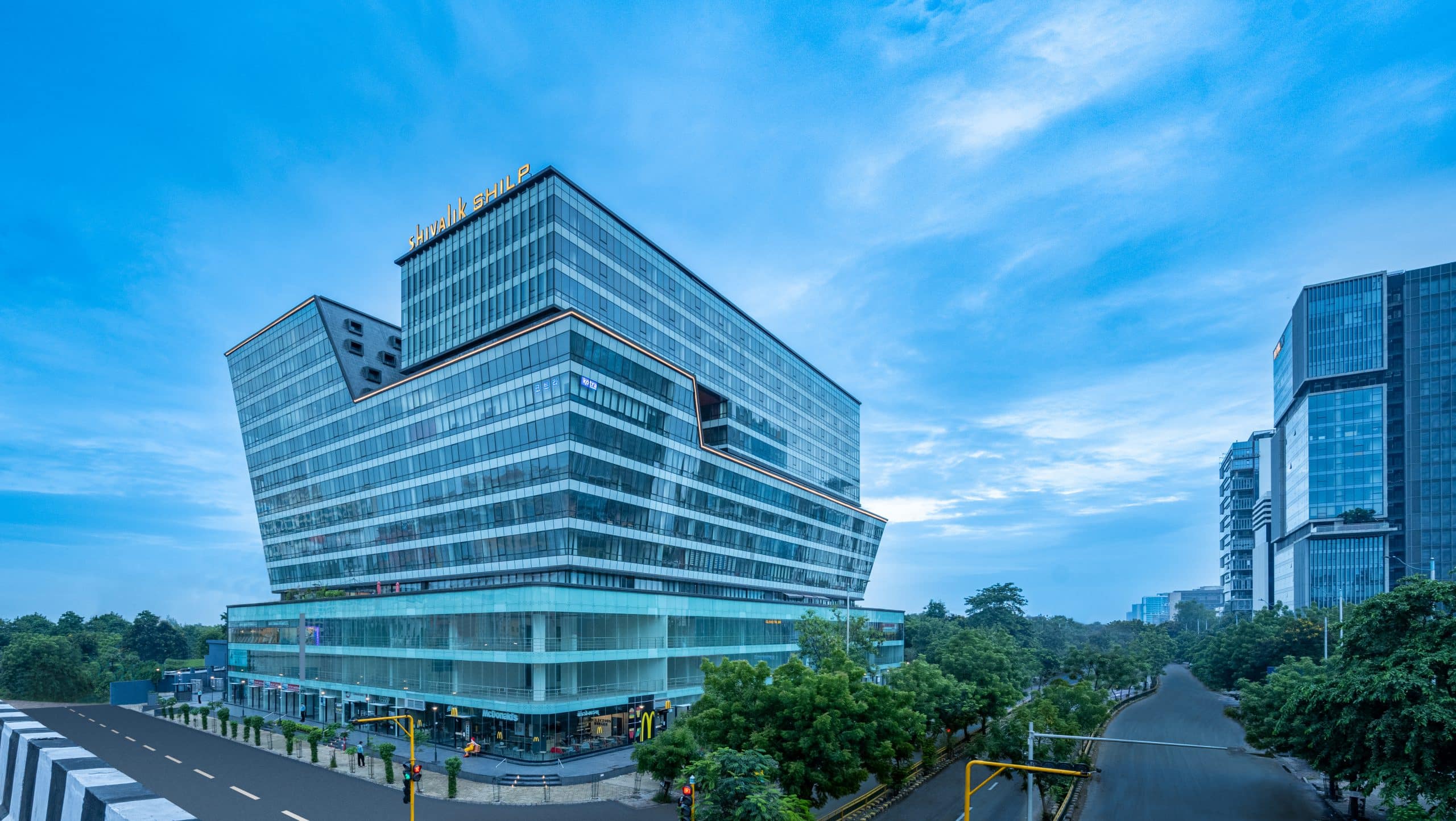
Shivalik Shilp
Ahmedabad, Gujarat, India
The shift in the value of land and prospective applicability for commercial development paved the way for the re- development of Shivalik-Shilp. The project is located at a prime urban junction of the city. The design parti is two contrasting masses at right angles gently separated by terrace floors and scooped massing at the upper floors. Within, the design offers a multitude of collaborative breakout spaces and humanizes the formal office environs. High performance dual pane glass with ceramic frit glass and vertical shading devices are deployed to devise a very energy-efficient façade system that addresses the hot, dry climatic conditions of Ahmedabad. The building program consists of retail development on the ground, first & second floors; on the upper floors are offices of varied sizes, scaled to meet carefully considered sales profiles.
Site Area : 1.7 Acres
Builtup Area : 5,19,143 SF
Services : Master Planning, Architecture, Interior Design, Landscape Design, Engineering, Facade Design, Lighting Design, Sustainability, Wayfinding & Signage
Accolade :
Share ►
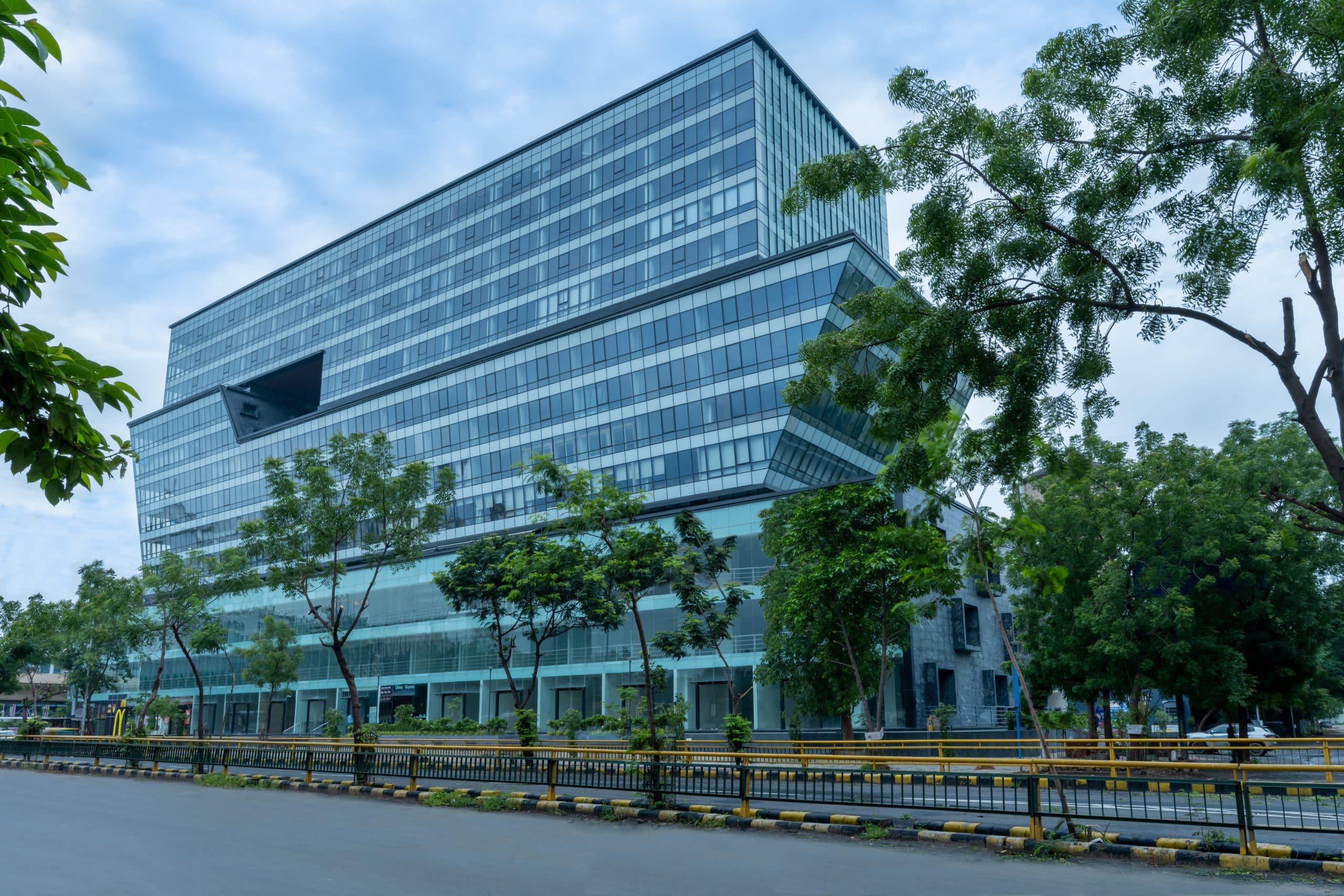
Sculptural Edifice as Business Centre at City’s Prime Junction
A ground plus 13 story commercial building having retail and office spaces located at a busy junction on Ahmedabad’s main transit route, Shivalik Shilp has been designed to stand out distinctly from its surrounding built landscape in more ways than one. The L-shaped footprint of the building occupies a corner plot at one of the city’s busiest junctions and leaves no opportunity unexplored to exploit its location. The bottom three floors are lined with glazed fronts of premium retail outlets that pose an immediate attraction to the public on the abutting roads. Above this, the next set of floors step outwards as they rise, creating an outward sloping glazed façade which mimics a ship’s profile. The topmost floors again bear a straight glazed façade which continues to the lower floors at one end of the building. These changes in the building’s profile at various levels allow for terraces to be scooped out of the massing, lending the entire structure a sculptural look. Offices and informal collaborative and interactive spaces of various sizes and orientations are laid out on all the floors upwards of the fourth level above the landscaped terrace.
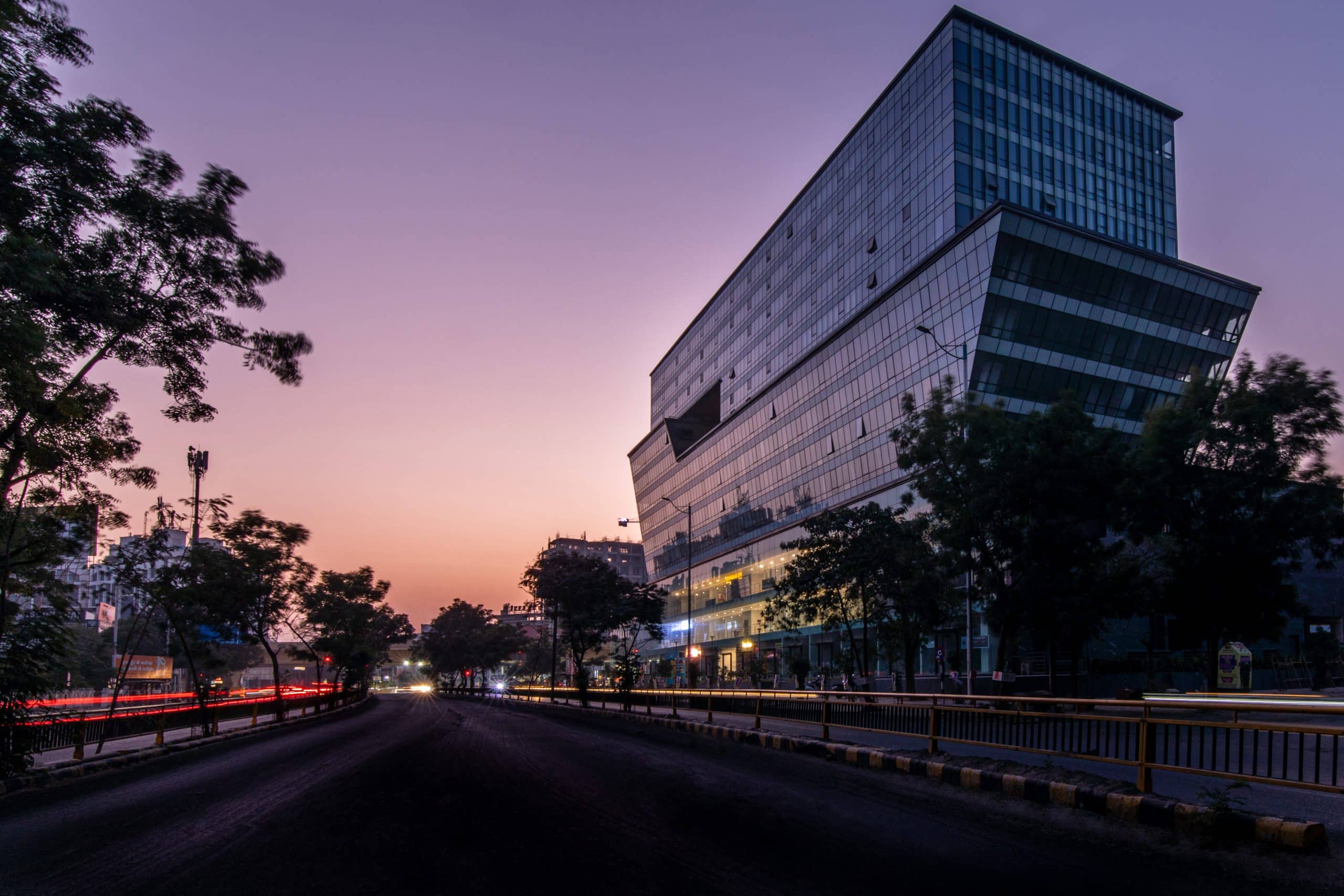
Vertical Community which Interacts at Various Levels
The approach of breaking up the massing also creates opportunities to weave in common open spaces at various points and levels in this mixed-use building. Landscaped terraces and green walls bring in natural vitality into the built-up spaces, offering users essential break-out areas to socialize and recreate. A public cafeteria introduced on the fourth-floor terrace furthers the sense of a vertical urban community as it interacts visually with the flyover on the road which coincides in passing at the same height. Thus, the feeling of being integrated to the urban community at large occurs at several points and occasions.
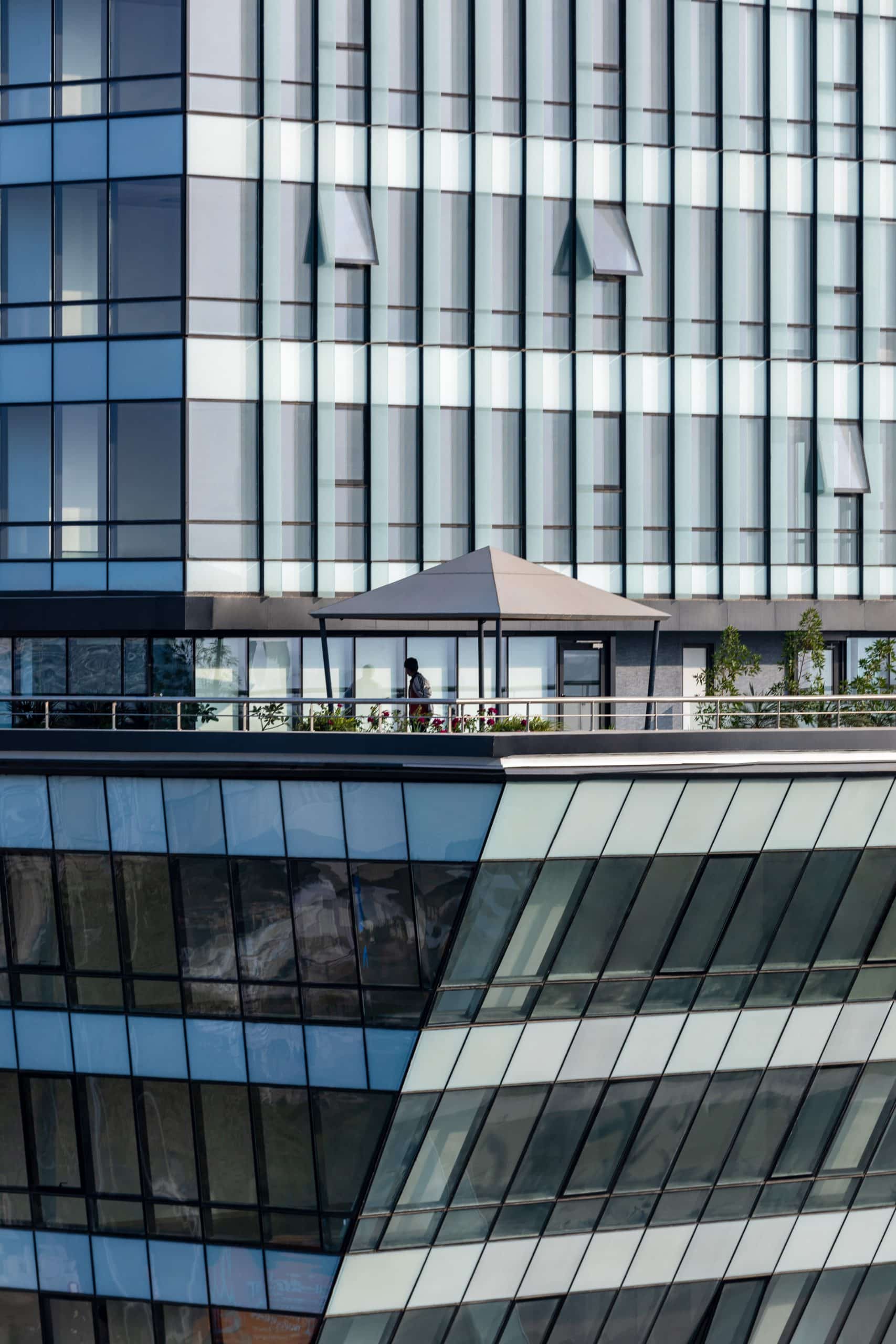
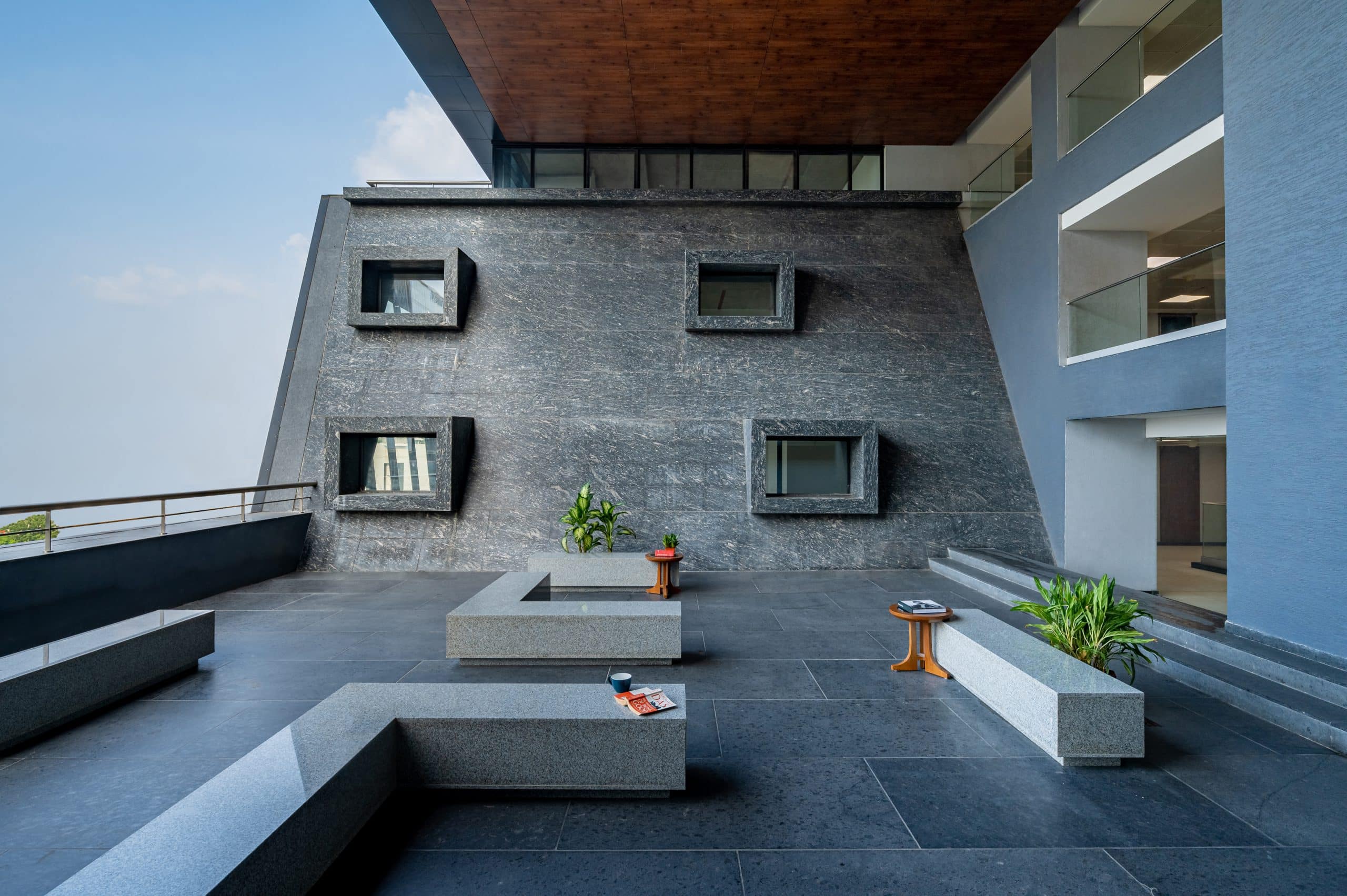
Terraces Punctuate a
Sliced Glazed Massing
The terraces also serve to punctuate the almost glazed mass of the building by creating offsets of green within it. The combination of glazed geometric forms and green voids, walls and terraces enhances the visual aesthetics, making the building more iconic and distinguishable.
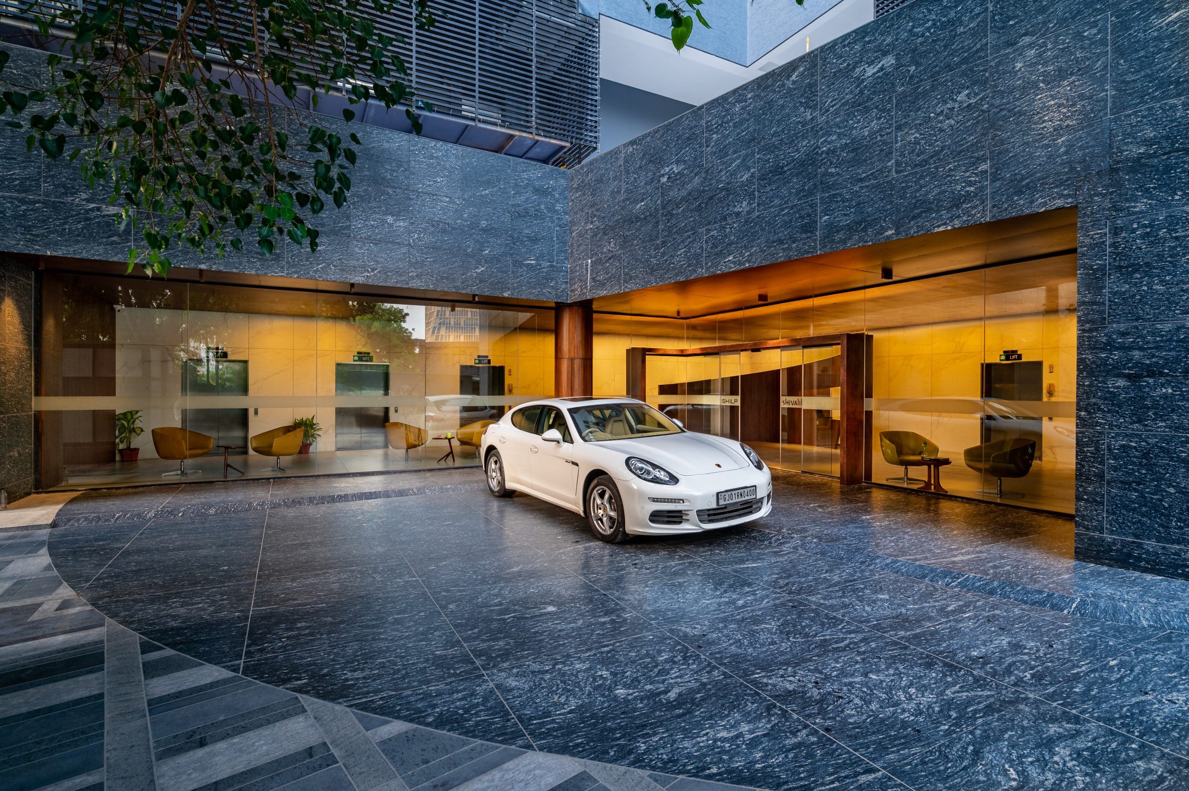
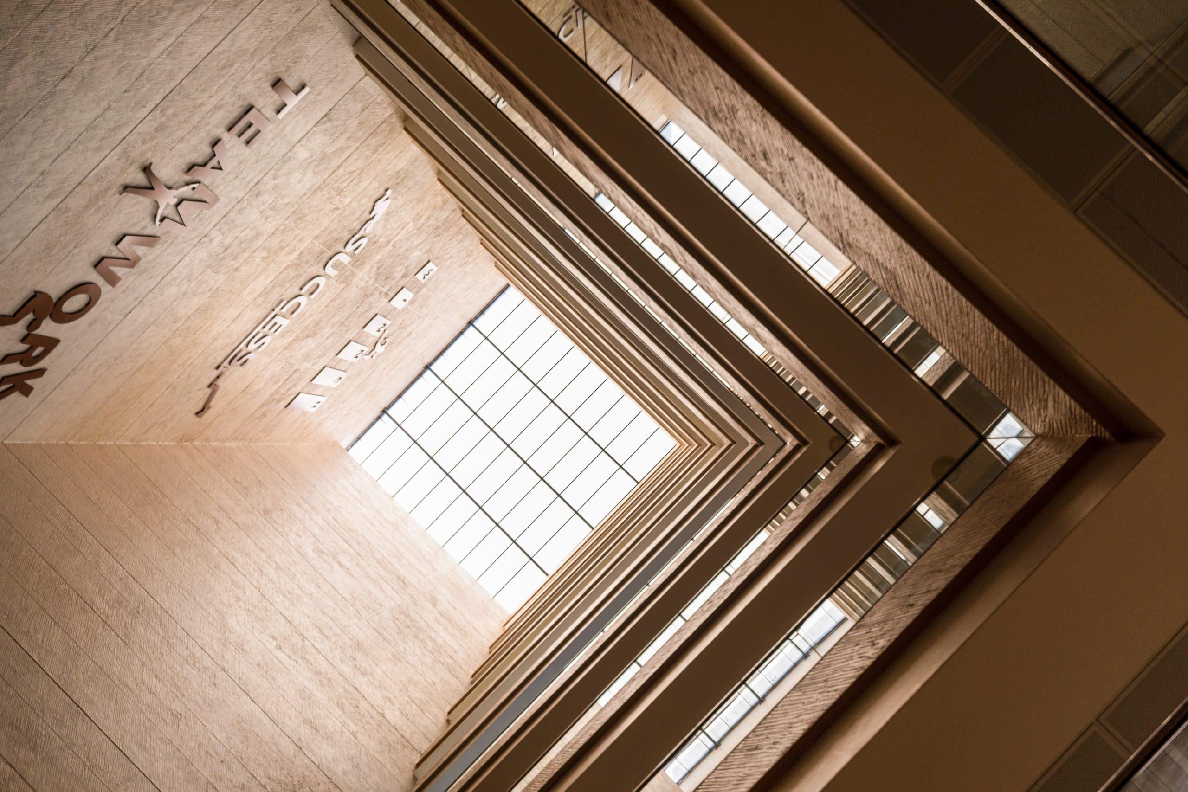
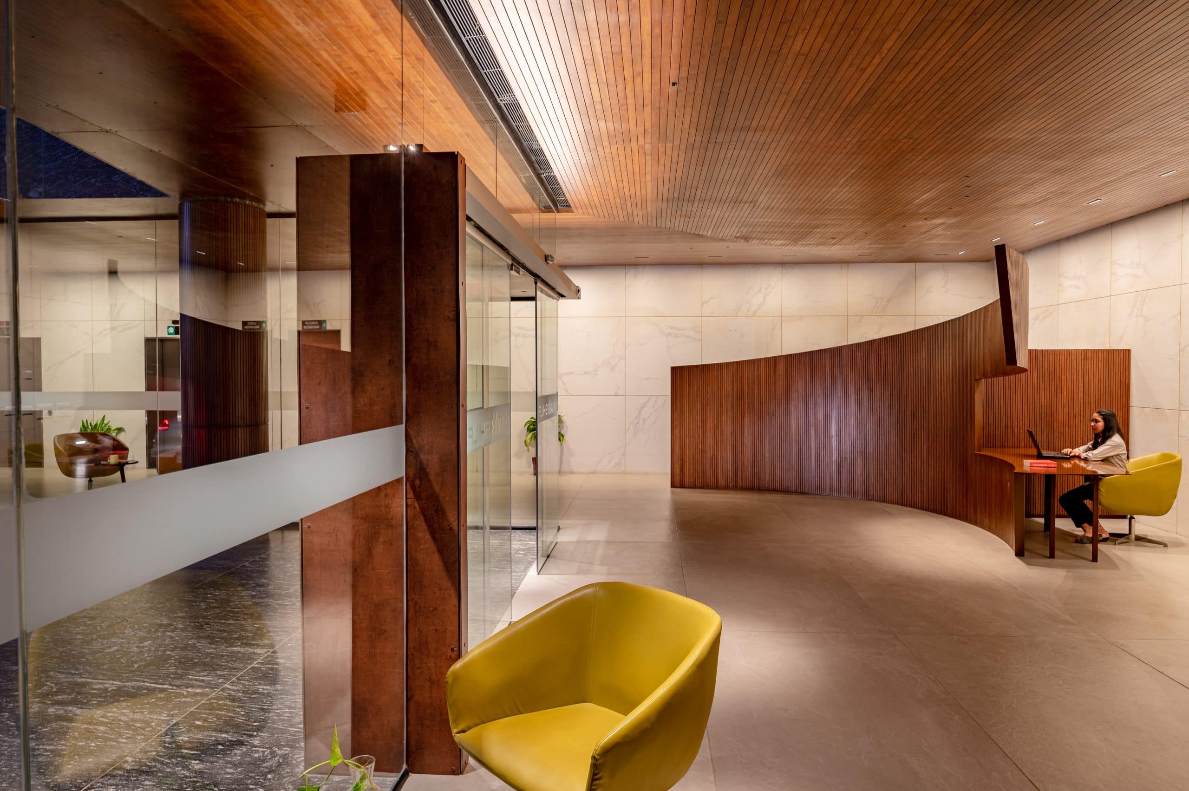
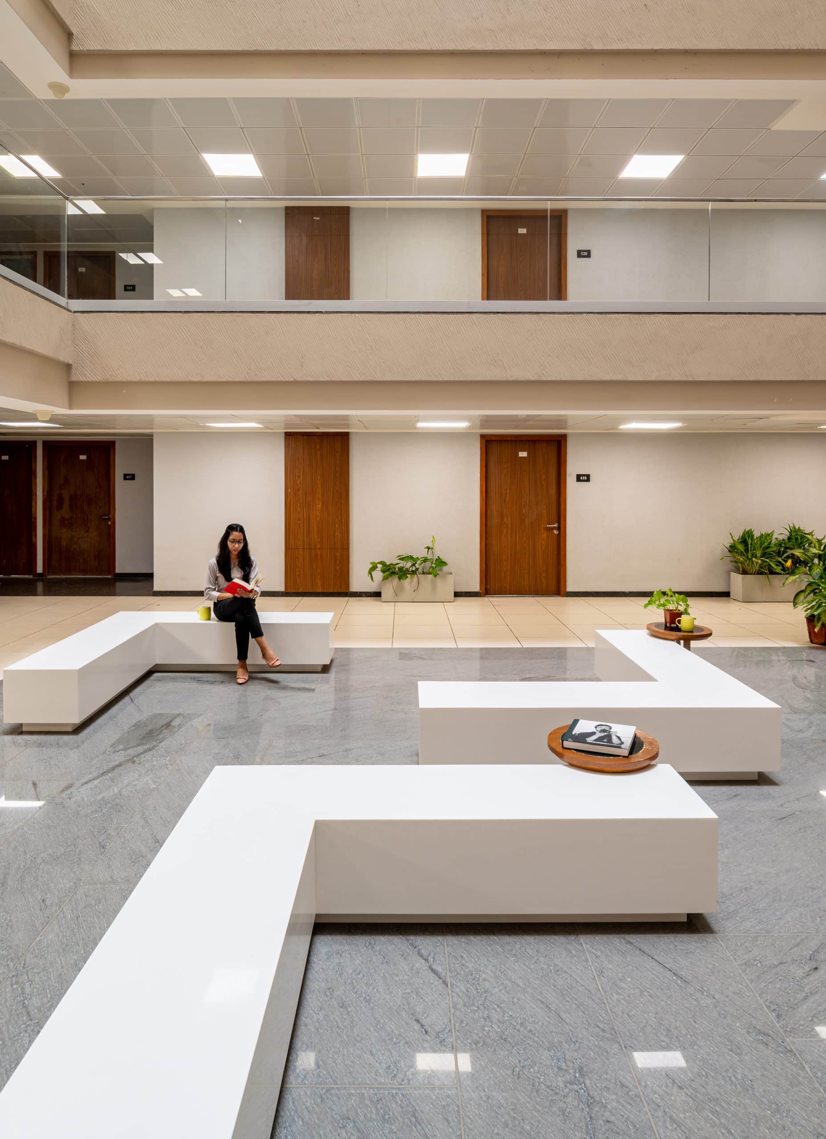
Plush, Exquisite &
Minimal Interiors
Wide, spacious with plush finishes – the interiors of Shivalik Shilp bear an aura of elegant, exclusive minimalism. Be it the grand reception lobby, the impactful sky-lit atrium behind it, or the granite-clad walls and pillars flanking the terraces – every element of the interior spaces spells exquisiteness.
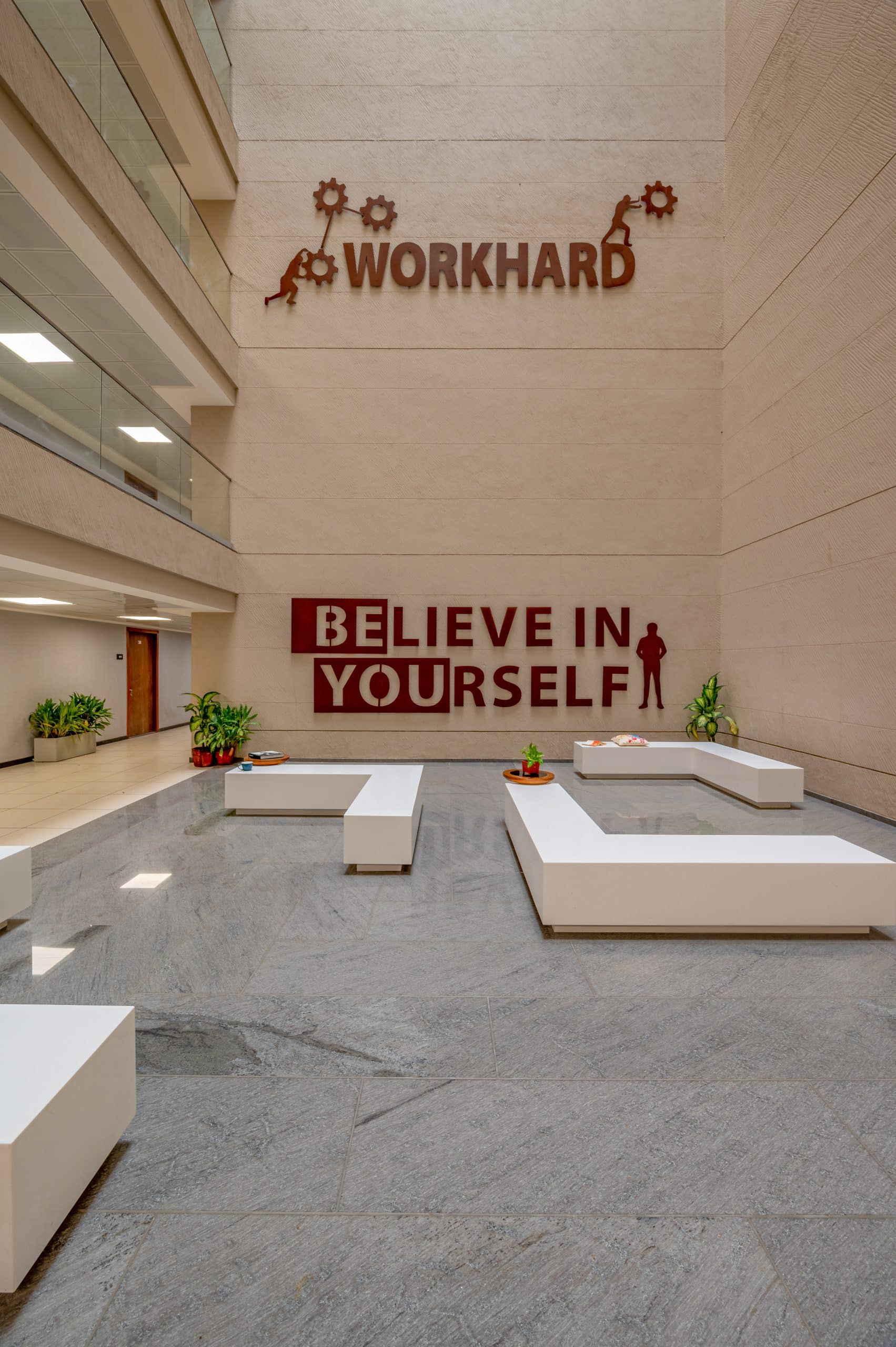
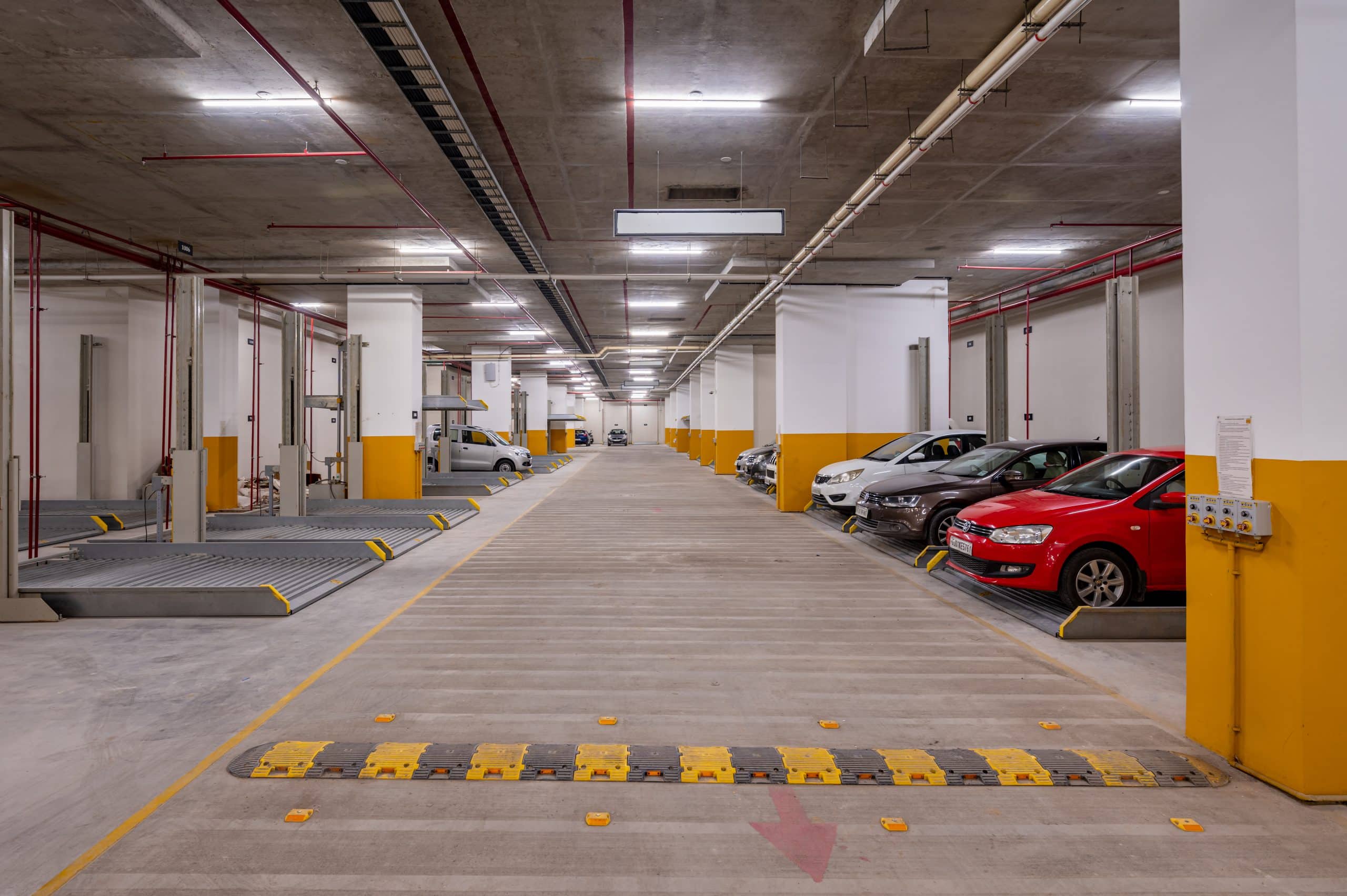
Sustainability through Energy Conscious and Climate Responsive Tools
A calibrated optimization of daylighting, shading, ventilation as well as mitigation of heat gain guides the design for the building envelope. The outward inclination at 25 degrees of the façade for the midsection of the built-form is strategically designed to provide adequate self-shading from harsh sunlight for all openings till that level. The façade is glazed using high performance Low-E DGUs. Facades are designed to block out harsh heat while allowing diffused daylight in to the workspace reducing the energy consumption for mechanical cooling as well as artificial lighting. The void between two layers of DGUs creates a further thermal buffer. The southern and western façades have additional vertical fins to diffuse harsher sunrays incident on those sides to provide more effective shading, with louvered screens reducing the HVAC energy consumption by 50%. Voids, terraces pair up with openable glazing to infuse interiors with cross-ventilation. Rain-water harvesting systems, CP fixtures and sanitary fittings which use less water aid in water conservation and saving.
"Building Social, Technological and Ecological Sustainability through Vertical Communities"

