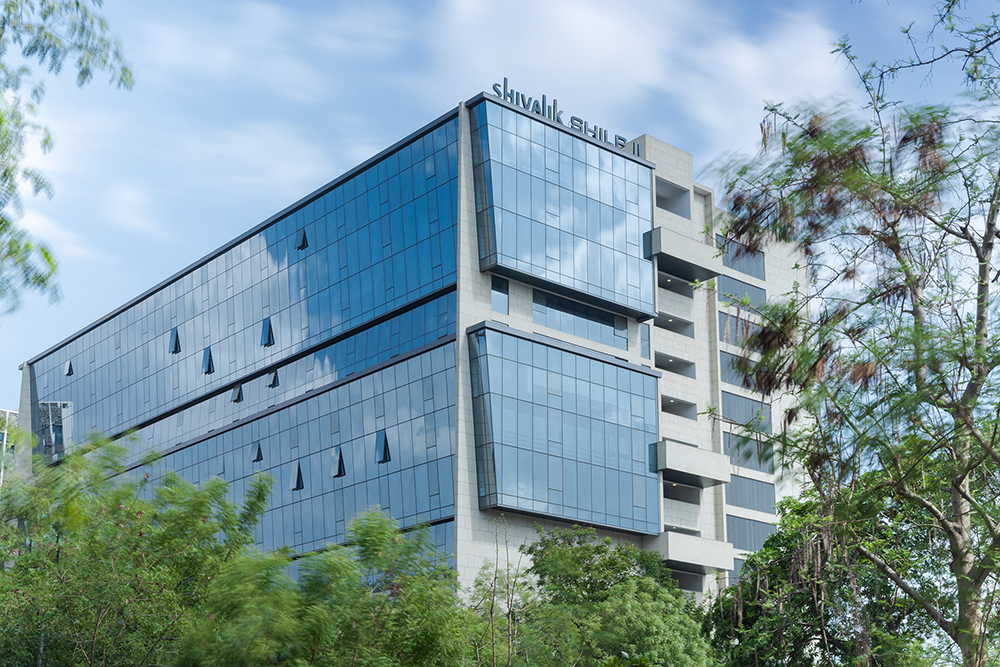
Shivalik Shilp-II
Ahmedabad, Gujarat, India
Distinguished Address for Business Growth Epicentre
Adding another high end business address to the Shivalik + Shilp groups’ commercial buildings in Ahmedabad, Shivalik Shilp – 2 was visualised as a hub of business and growth. Its location on a wedge shaped plot sandwiched between two major approach roads, both of which lead to same major busy junction, demanded a compact design that made efficient use of the commercial FSI (FAR) while simultaneously delivering a qualitatively and aesthetically superlative experience to its users.
Site Area : 1.4 Acres
Builtup Area : 4,94,852 SF
Services : Master Planning, Architecture,
Interior Design, Landscape Design,
Engineering, Facade Design, Lighting
Design, Sustainability, Wayfinding &
Signage
Accolade : Realty+ Excellence Award – 2017 (The Best Architectural Firm of The Year)
Share ►
The ground plus thirteen storey
structure’s footprint aligns to the
site’s trapezoidal profile except in
the southern corner which gets
carved away to accommodate the
landscaped entrance/ drop off
plaza with water features for the
office-users taking the cluster of
lifts to offices at levels 3 to 13. This
scooped out corner splits the 13
floors high (rear) southern façade
into two vertical facets, instantly
creating a distinguished aesthetic.
Similarly the (front) northern
façade has been split in horizontal
bands at various levels to break
down the mass of the glazed
façade, the two bands at the
upper (office) levels to reveal a
faceted appearance
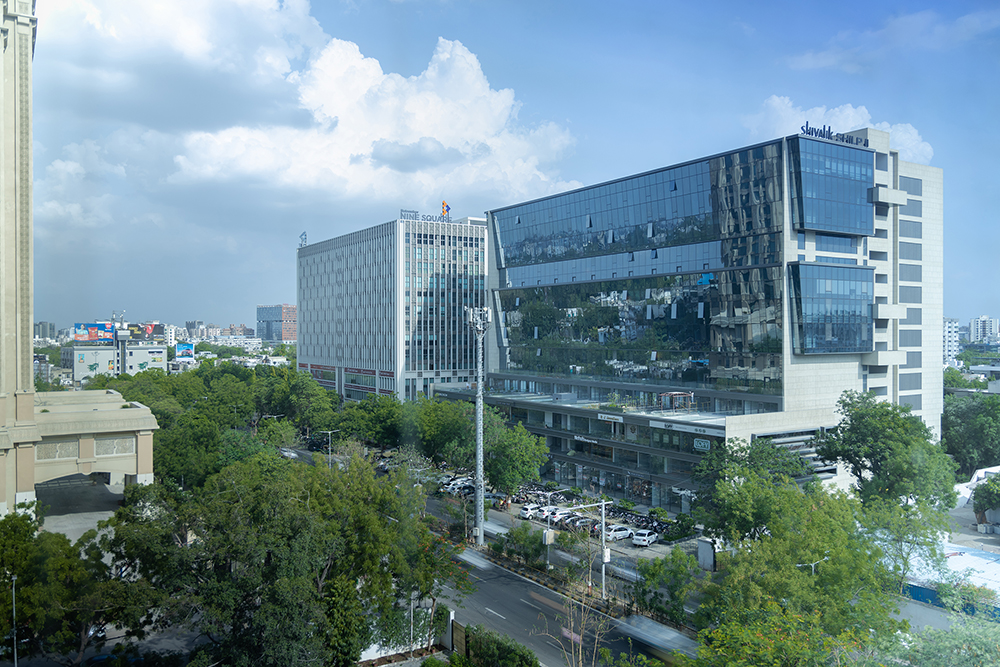
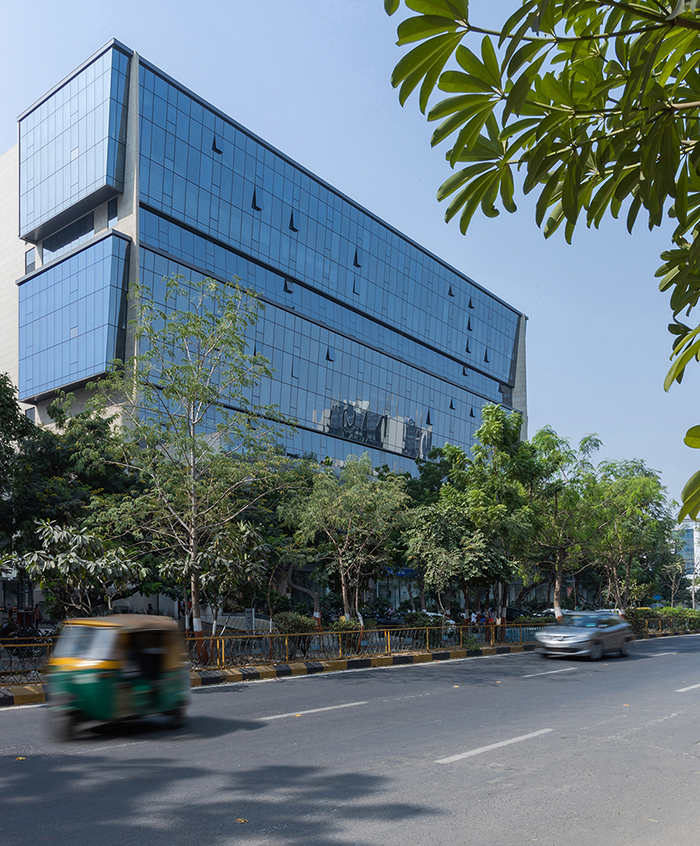
The compact planning creates narrow floor plates, particularly at the levels above resulting in column-free flexible interior spaces that are easily adaptable to changing varieties of interior planning. It also makes natural ventilation and day-lighting equally available to all the offices, and vertical circulation cores effortlessly approachable to all users. The lowest three floors house exquisite showrooms of premium retail brands which relate directly with the street below through their dazzling glazed shop-fronts.
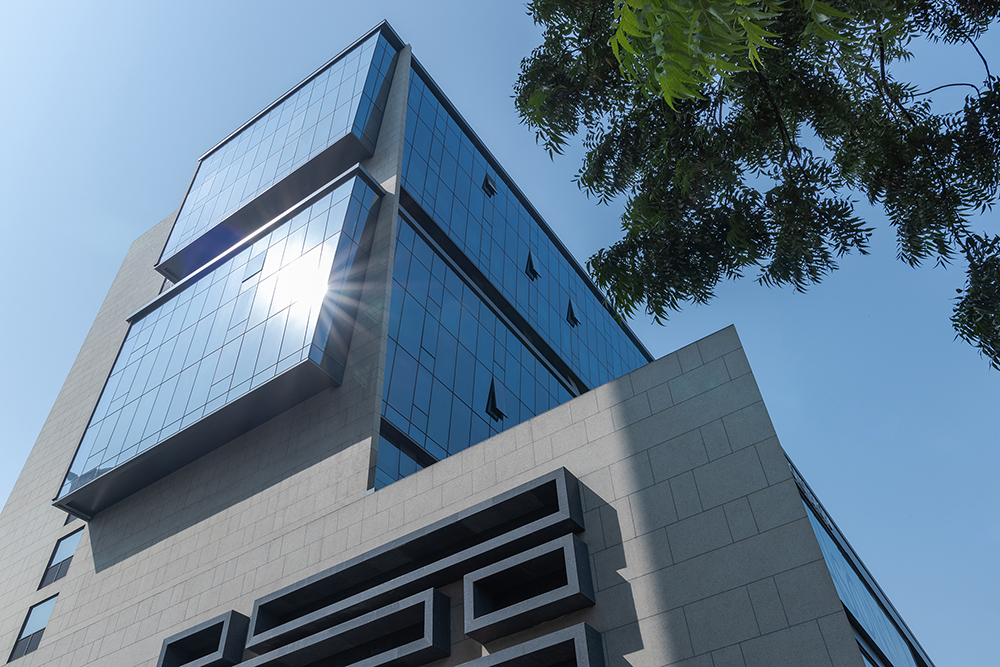
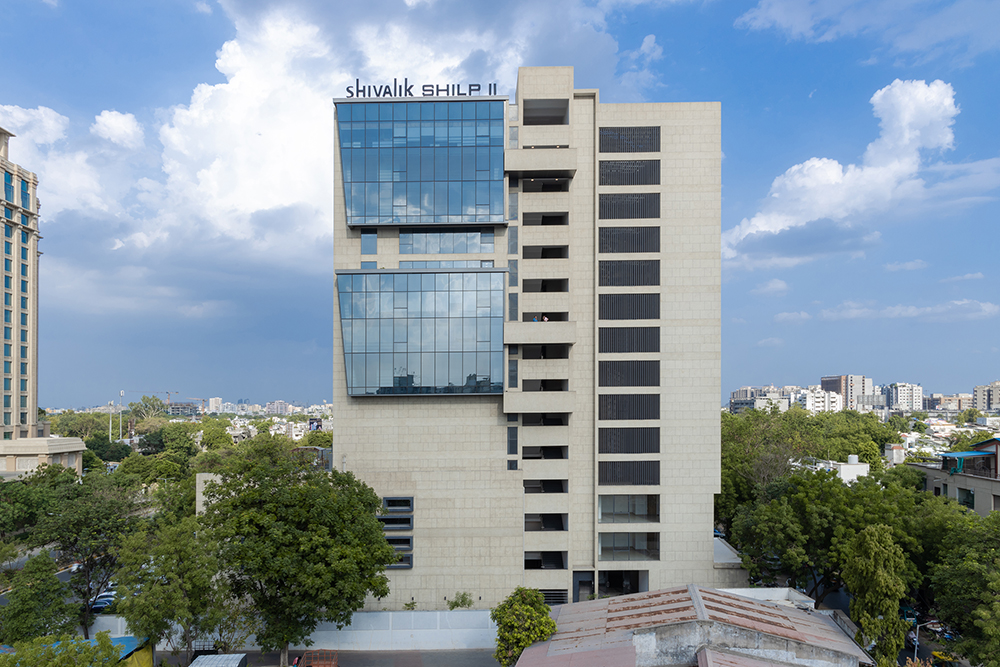
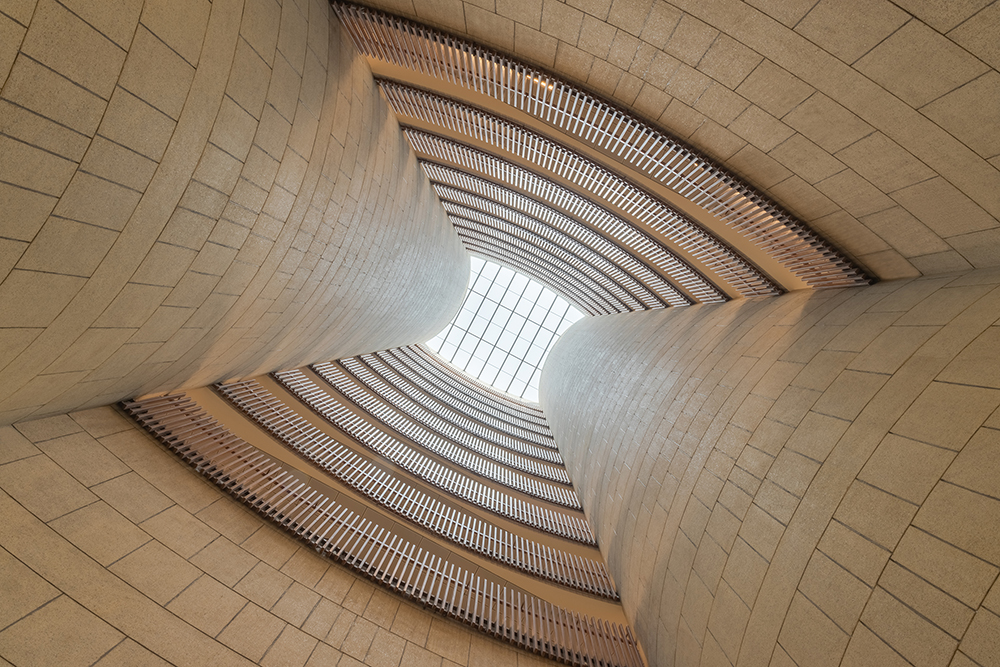
Landscape & Leisure Carved into Compact Design
The front northern façade is divided into bands that recede or step backwards gradually at the third and fourth levels which allows open terraces to be lined along the entire length of the façade at that level. Tastefully landscaped with green and blue features as well as urban garden furniture, these terraces offer the ideal breakout space to the office users, affording them a connect with nature in the midst of their business hubbub.
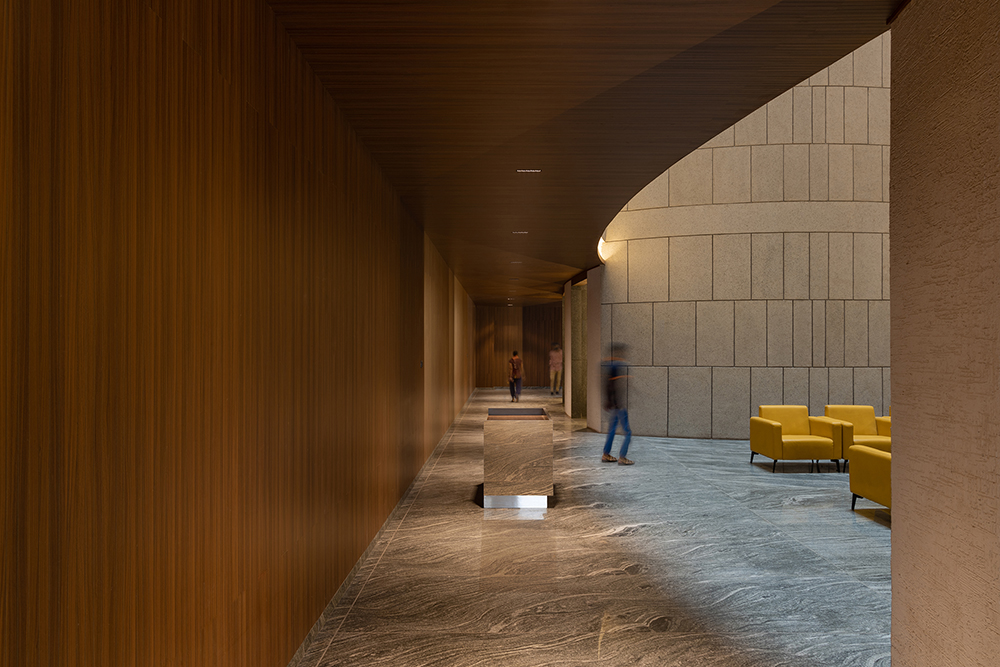
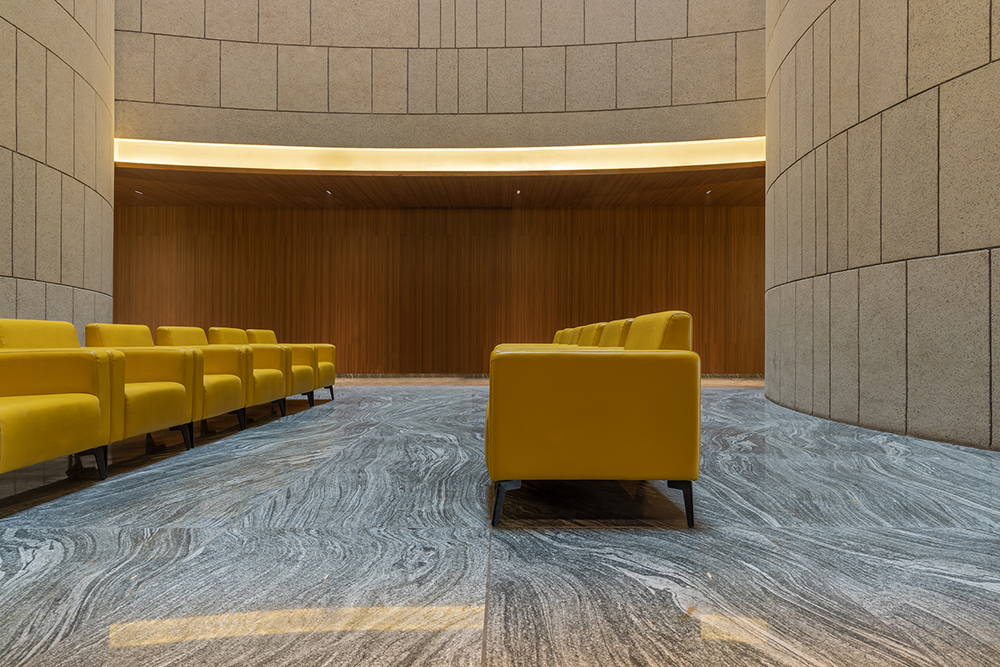
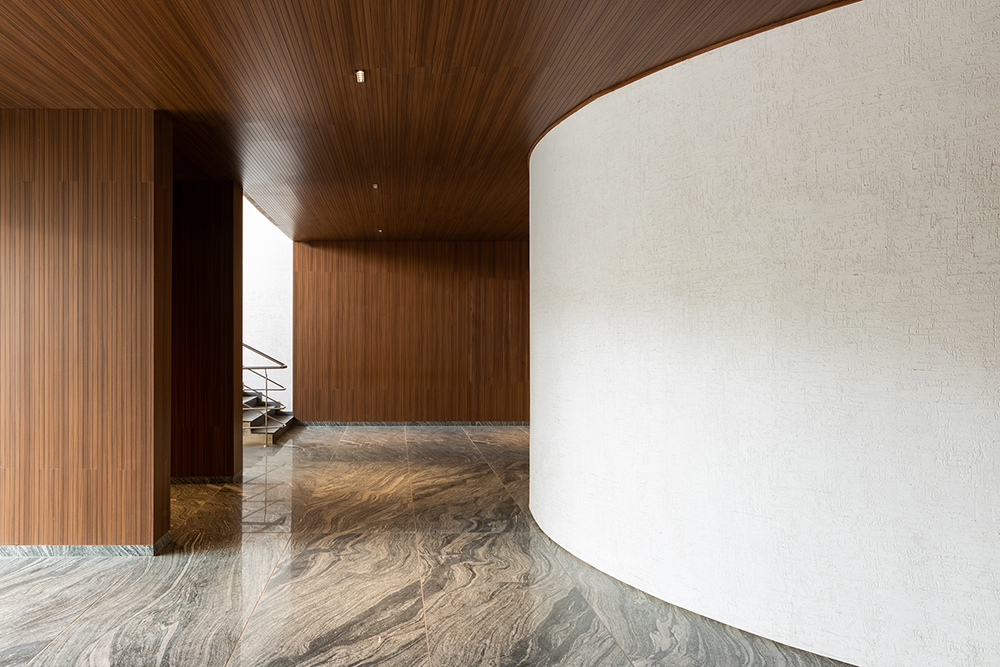
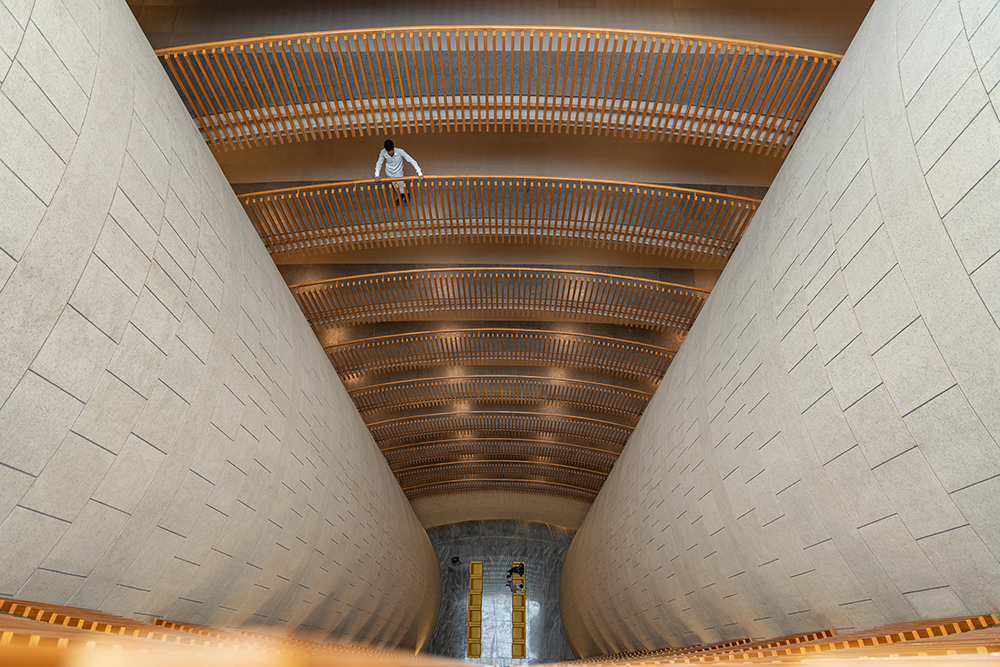
Lavishly Conceived Interiors that Project Brand Image
Designed for high-growth corporate entities,
offering a distinguished address from which to conduct their businesses, Shivalik Shilp 2 is amply incorporated with the global best of
infrastructure, services and technologies for
corporate efficiency, convenience and comfort. Likewise, the interiors of common spaces as well as individual offices reflect the lofty brand images of resident businesses through lavishness, style and exclusivity.
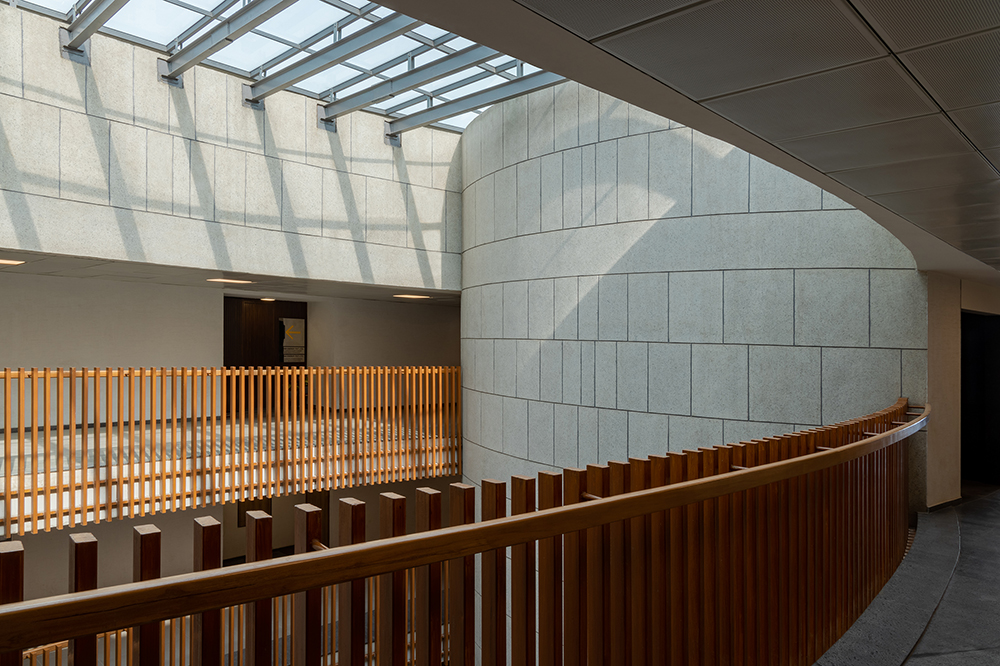
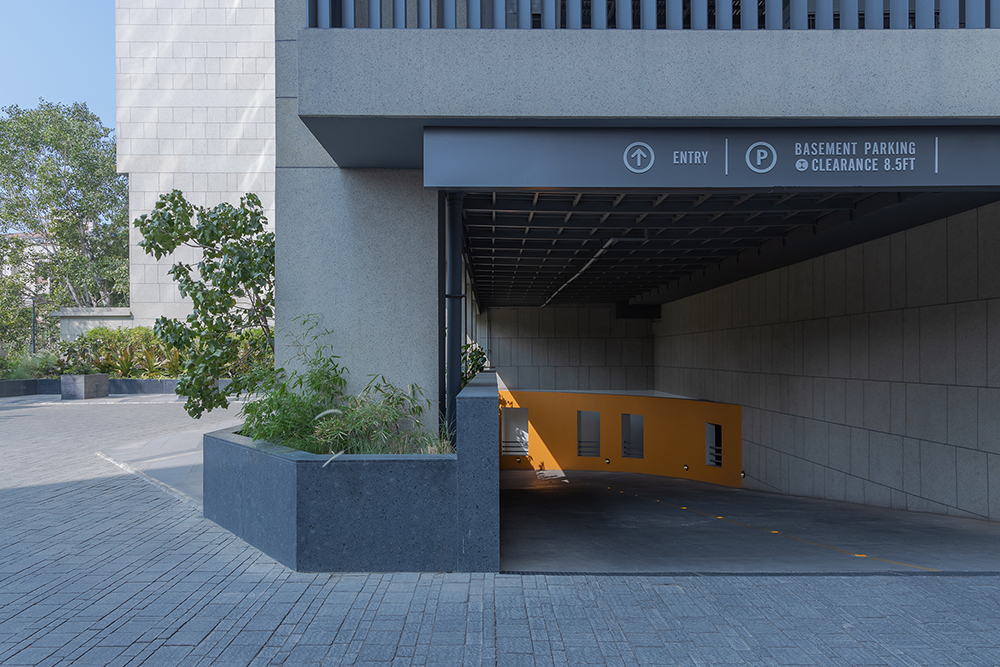
“Elevating Business Environments through Enhanced Design.”

