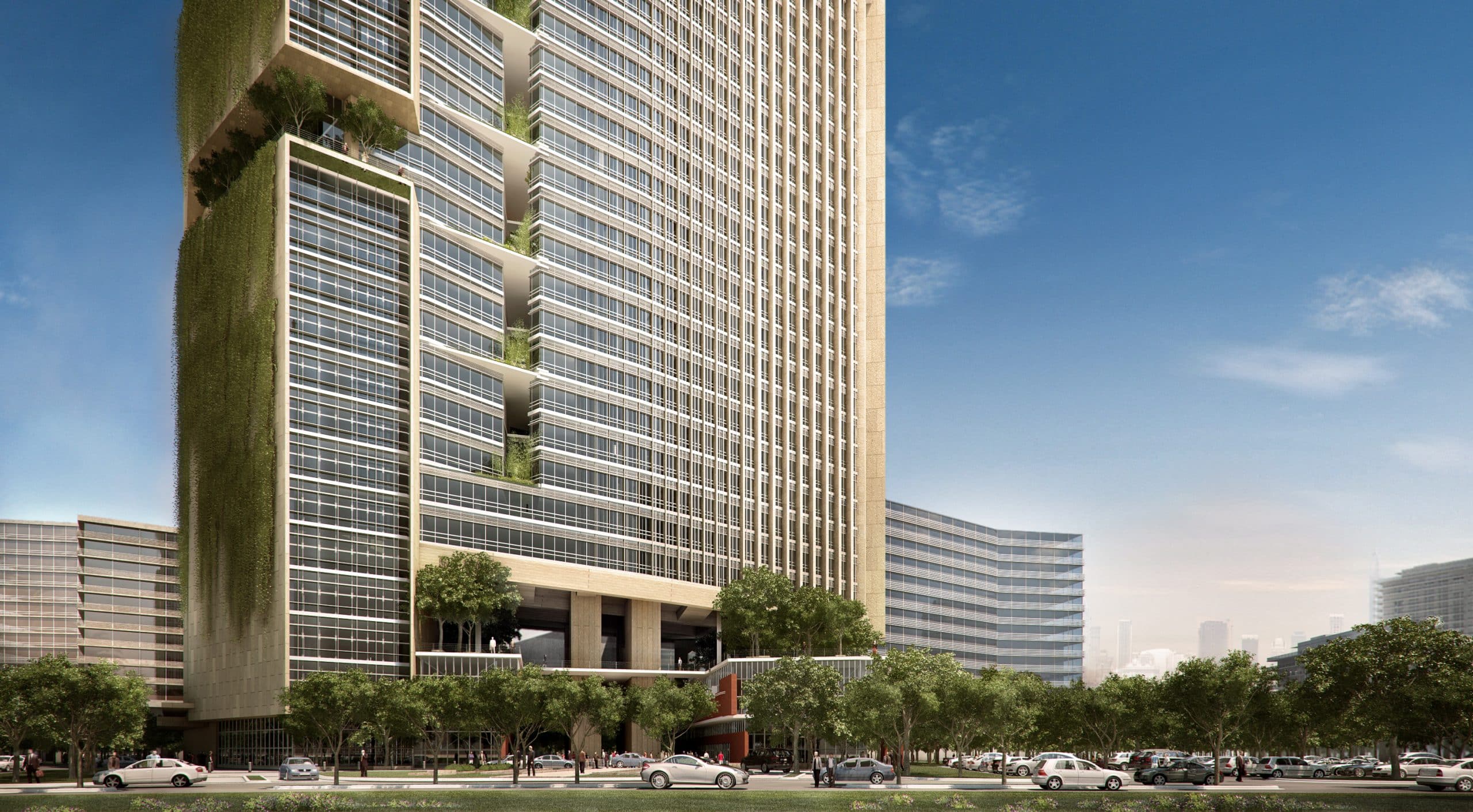
ITC Tower
Bengaluru, Karnataka, India
As a finalist in a design competition, we proposed an innovative tower that integrates sustainable design and principles throughout the entire structure. Pure pragmatic approach to “green” architecture extended to the form of this building, which acts as a giant lung supplying fresh air to the occupants and reduces the overall energy load on the building. A prerequisite of the design was that the building shape must lend itself to natural ventilation. In taller buildings it is advantageous to utilize the lowered pressure generated at the top, due to higher wind speeds than at the ground. This was achieved by lifting the building off the ground to create an intake. Second, we opened a vertical channel through the center of the mass to connect the ground level intake to the faster moving air at the top of the structure.
Builtup Area : 14,00,000 SF
Services : Master Planning, Concept Design - Architecture, Landscape Design Sustainability (International Bid Entry)
Share ►
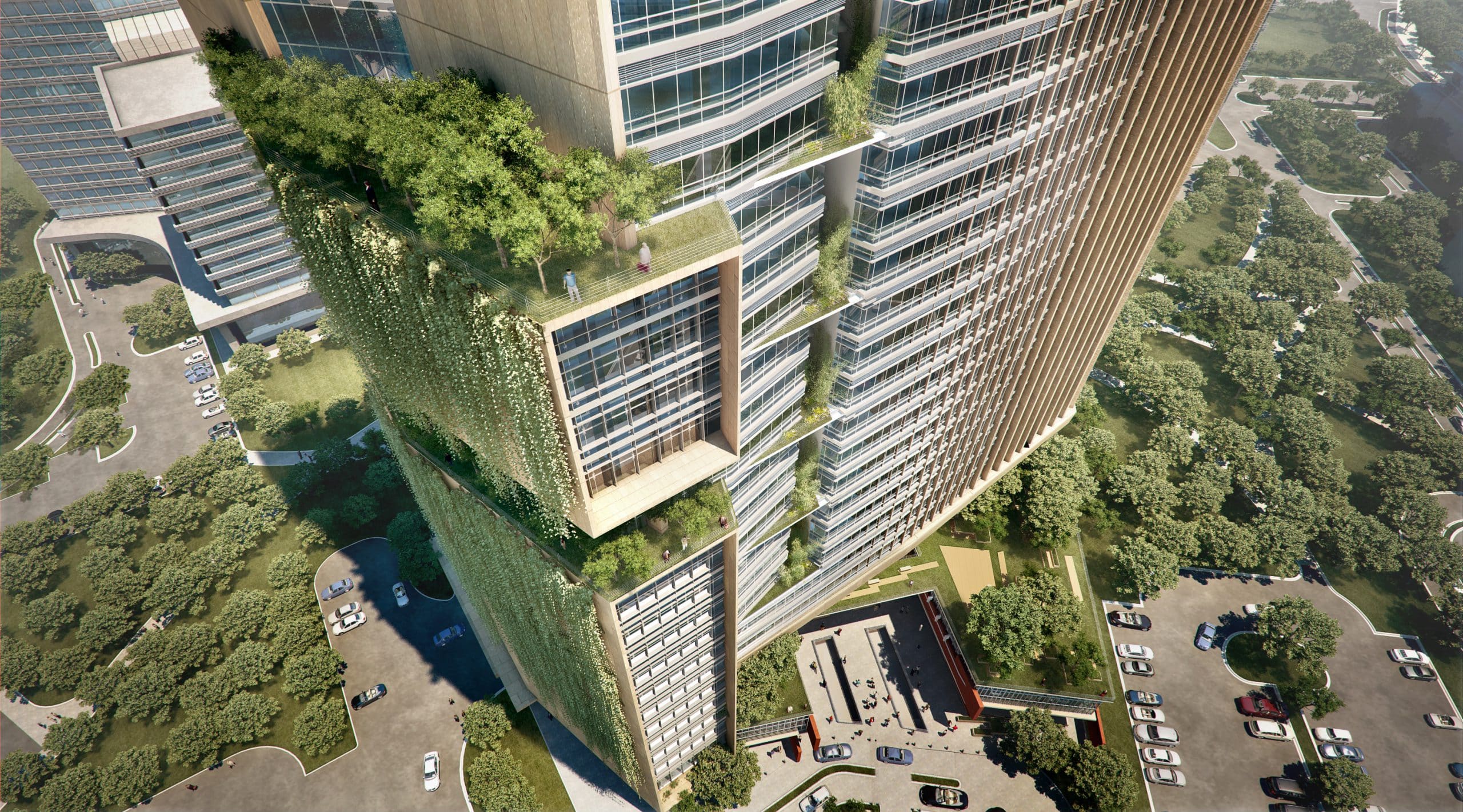
Confluence of Tall & Passive Green in a Corporate Complex
The design brief for this invited competition by a corporate giant with an impressive sustainability record, located in the salubrious climate of Bengaluru, placed a prerequisite that the proposed building must lend itself to many trend-setting passive design ideas including natural ventilation. This propelled the INI Team into the journey of evolving and delivering a design which enmeshed sustainable, green building strategies into the very core of a quintessential tall office tower.
After an exhaustive site study, the architectural form was evolved as a response to site specific facets of approach and view orientation as well as the wind & sun path analysis. The form thus evolved lends itself to maximum natural ventilation by letting in air from below the elevated base and allowing it to be scooped up through a central vertical void by the lowered wind pressure at the very top of the tower, and also through openings in the longer windward faces of the building. Thus, rooting the design in some fundamental rationale for climate response makes the building act as a giant lung, further helped by carefully crafted landscape strategies that add layers of green at multiple levels of the building. The architectural resolution further borrows from Bengaluru’s culture of outdoor lobbies to create a fabulous green active high street environment through the breeze tunnel created at the bottom of the building’s elevated base. With this detail, the building’s architectural expression as well as user experience at all levels attains a sense of unified consistency. Other effective strategies such as water sustainability through conserving and recycling strategies, electricity for lighting of architectural façade and green terraces enabled by photo-voltaic panels that generate green power.
Breathing Office Tower Integrated with Effective Ventilation Strategies
With the strip shaped circulation core cutting through the central axis of the building’s footprint, efficient mobility and connections are easily established throughout the length and breadth of the building. Two vertical punctures on either side of this core cut through the entire height of the building enabling a visual connect across various floors from crown to ground floor foyer, in addition to enhanced ventilation proving them to be the building’s lungs. A climatically adapted form and façade design only adds to the comfort of the interiors, taking into account even uniform and glare- free daylighting of the workspaces. Green layers introduced at all possible levels and opportunities add value to the quality of air inhaled by the building’s occupants.
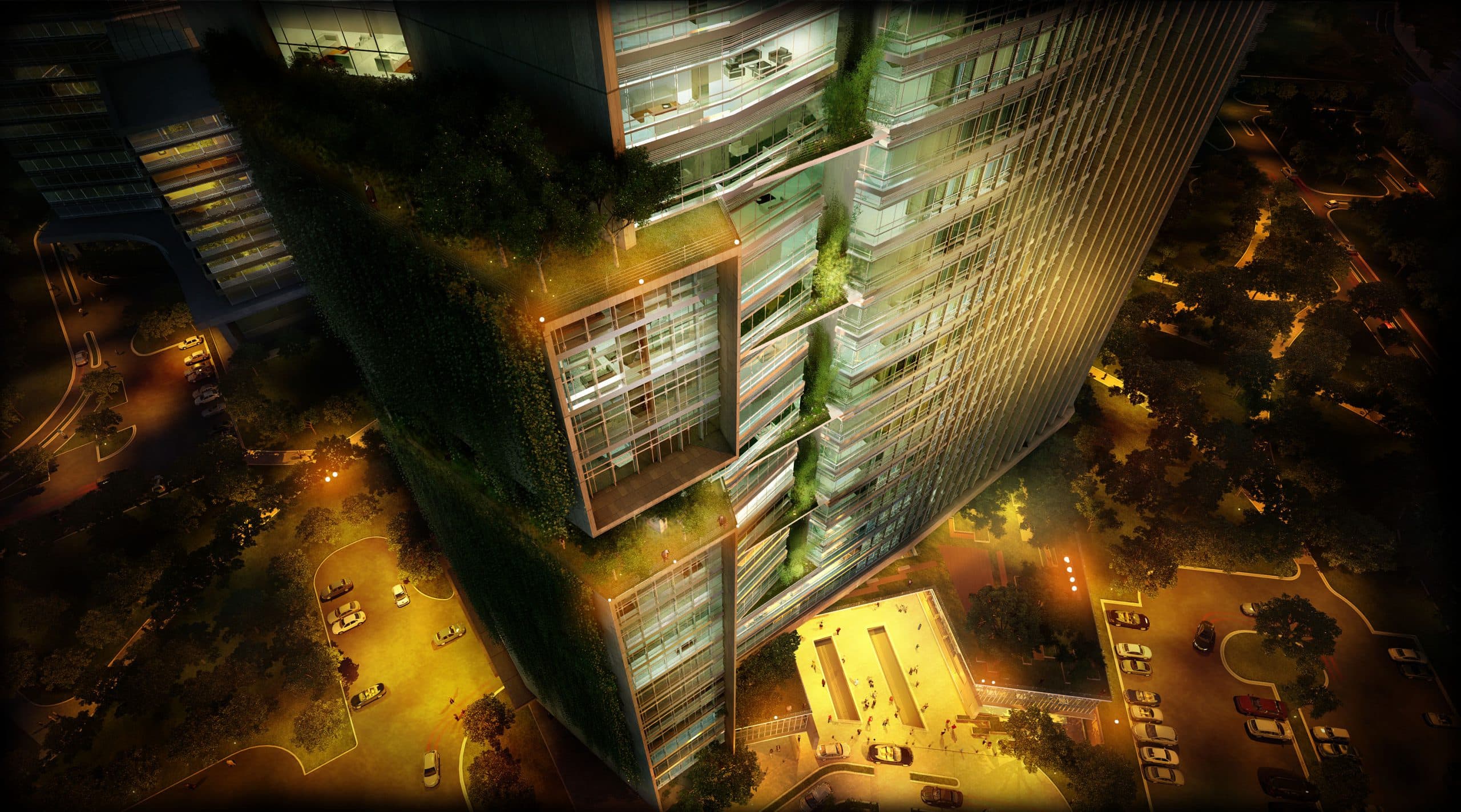
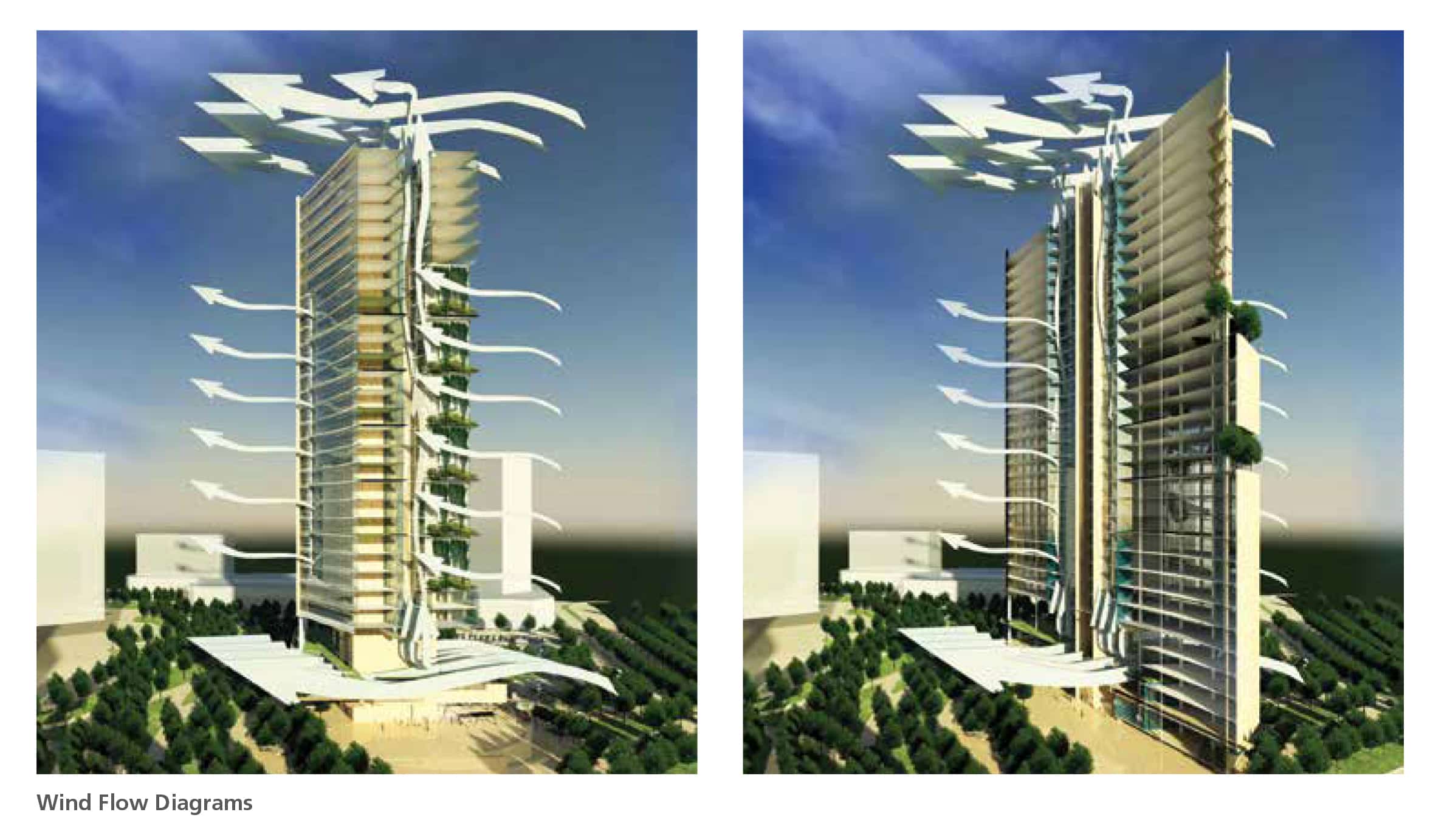
Sustainable Urban Intervention
Multiple sustainable strategies were introduced after deep studies of all aspects of resource consumption during design, construction and operation cycles as well as the useful life of the building. The design responds sensitively to the site and climatic context and integrating the built form with the host city along physical as well as socio-cultural lines. The visual and ventilating porosity of the built mass in its interior as well as exterior aspects create a comfortable and iconic tower, and also a sustainable urban insert with Platinum level (LEED & IGBC) Green features.
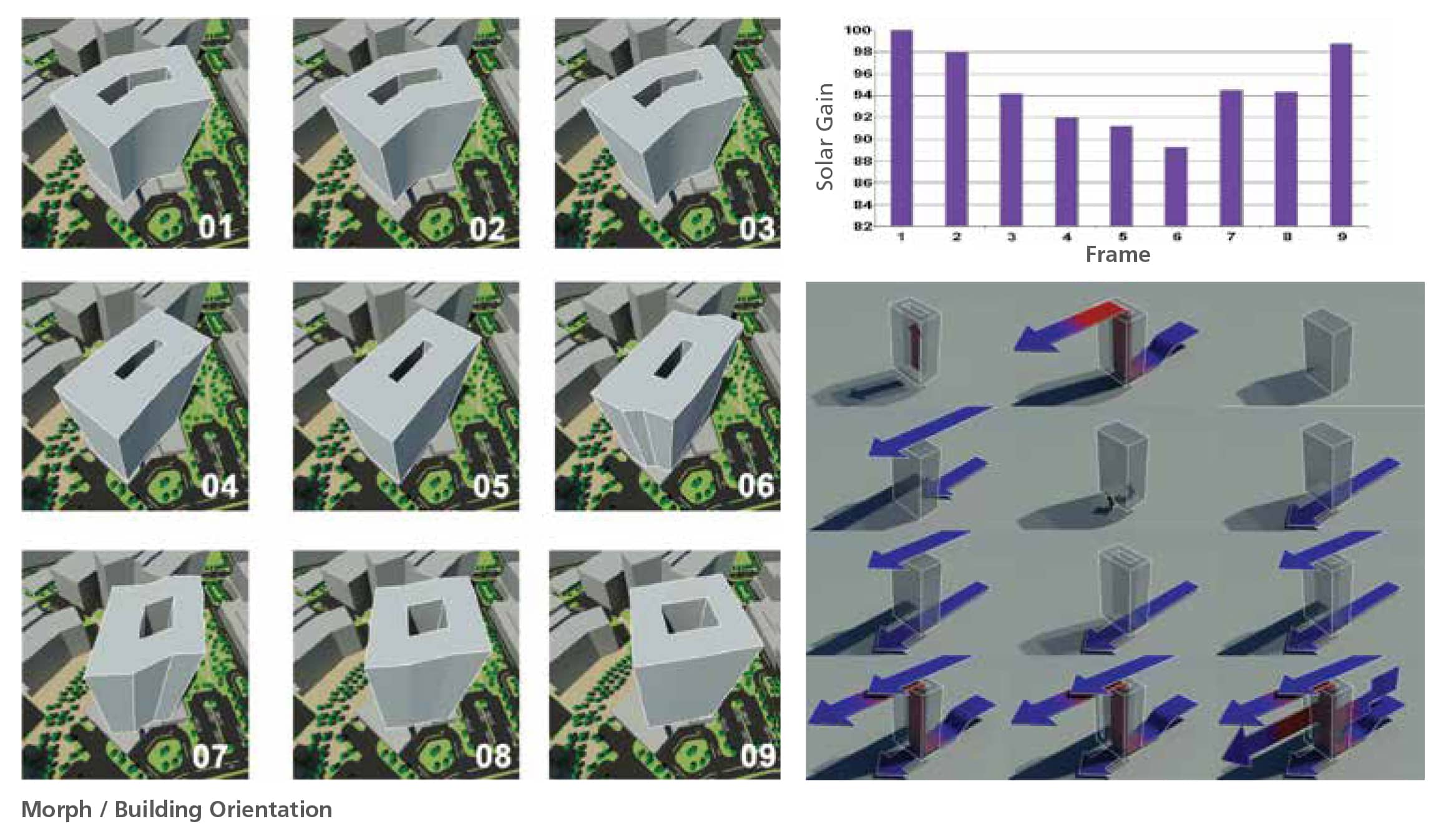
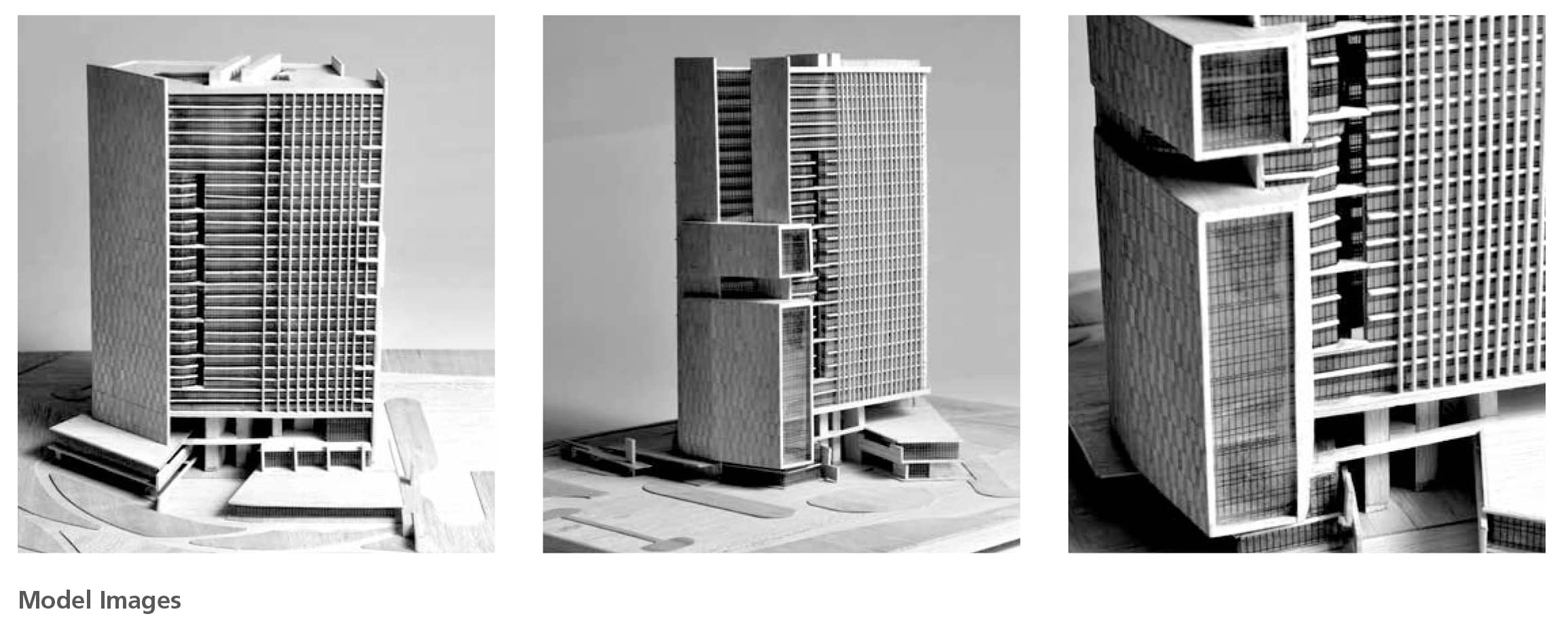
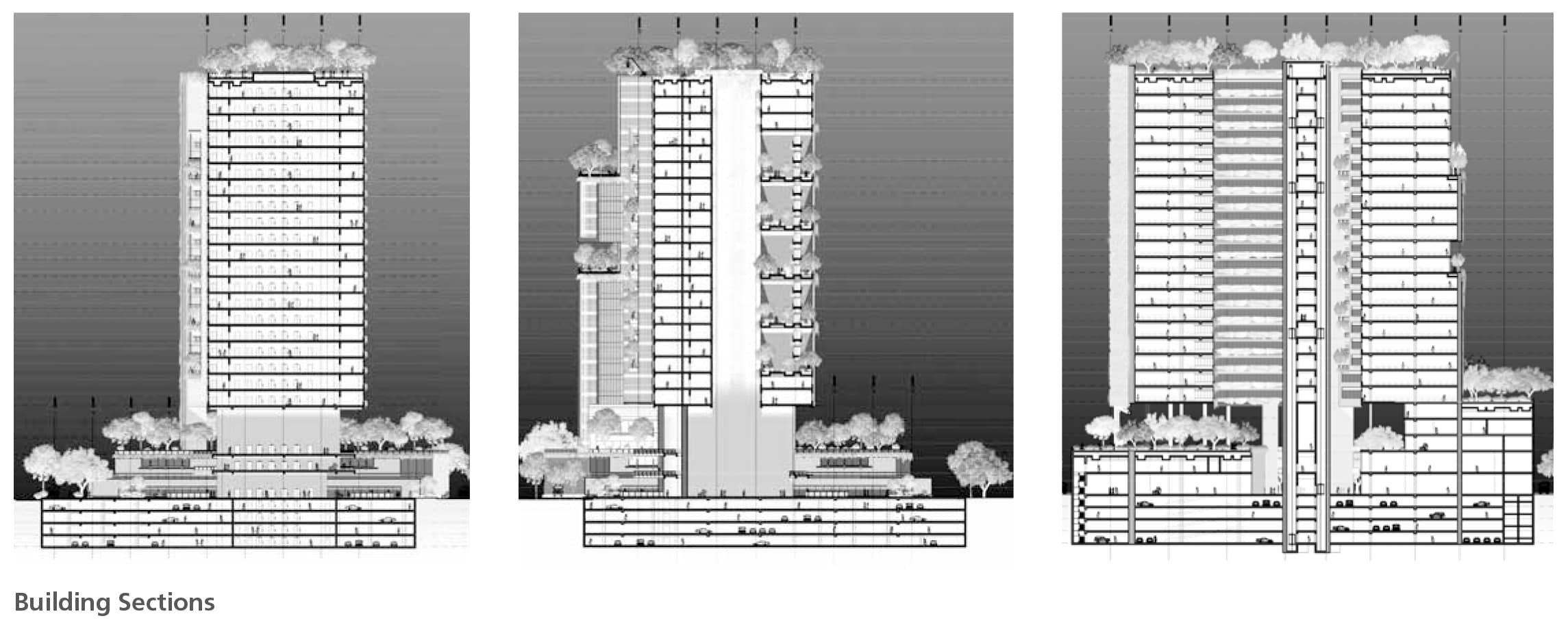
"Prioritizing comfort, ventilation, integration and sustainability in high rise workspaces."


