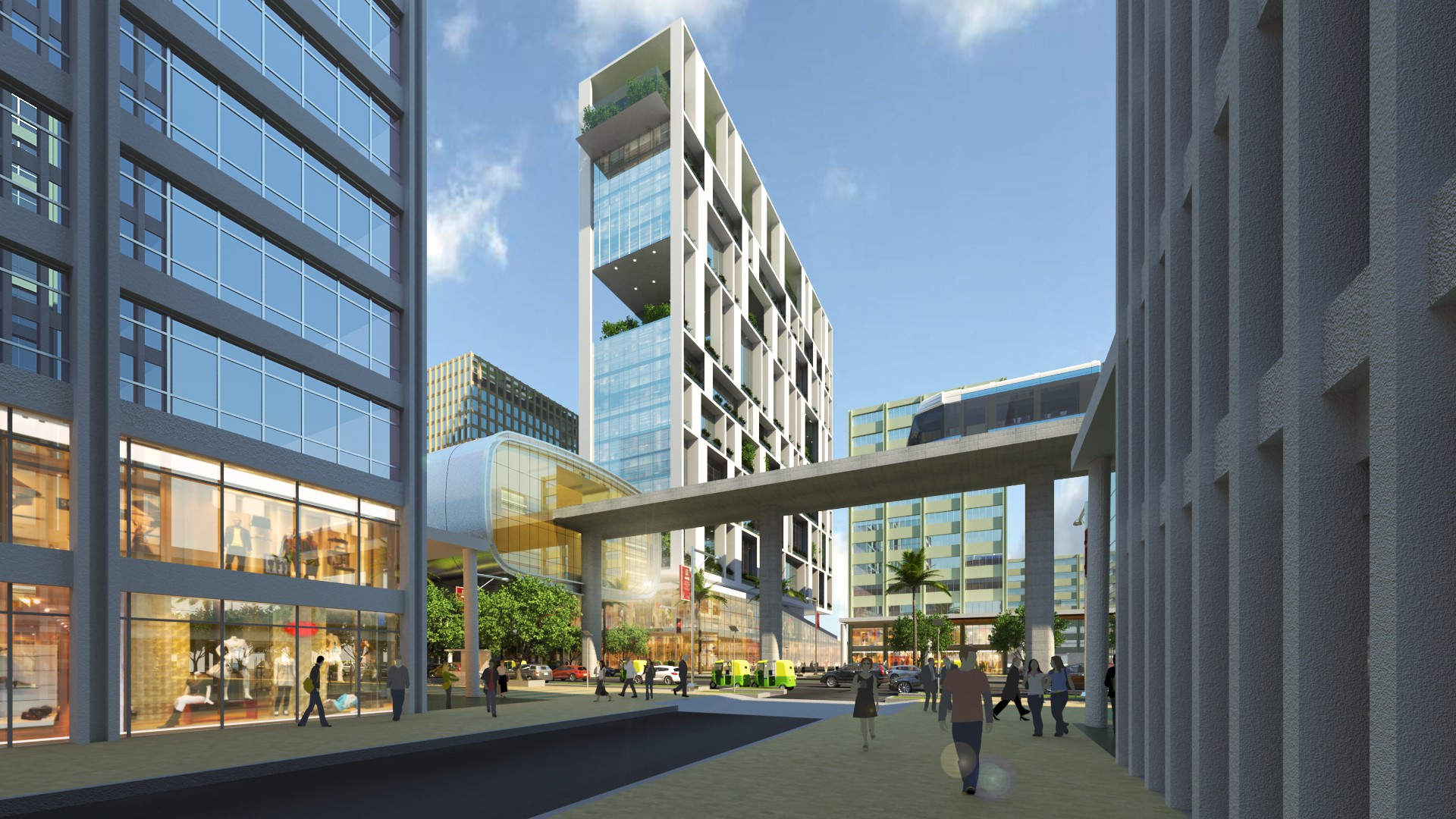
AUDA Habitat Centre
Ahmedabad, Gujarat, India
The Ahmedabad Urban Development Authority (AUDA) has identified Central Business District (CBD) within the city of Ahmedabad. Within this zone the FSI has been increased to allow densification. This site also falls under CBD, with the highest FSI of 5.4 in the city.
The design approach has evolved from the site constraints. With the given site shape, the idea is to create public spaces vertically at different levels referring to ‘vertical urbanism’. The focus is to integrate socially responsible living spaces within the built form design. Rather than expressing a monolithic tower the design is composed of two stacks responding to the program, which rise from the base with retail spaces. These stacks are separated as well as integrated by the courtyards and green spaces which allow the building to breathe involving some valuable break-out spaces. Direct accessibility from the upcoming metro station and segregating public realm and private realm within the built form by means of podium and tower have also been the design drivers. The facade is designed as a screen with punctures that integrate elements like shading, wind control, daylight penetration.
Builtup Area : 2,35,000 SF
Services : Urban Design, Architecture, Landscape Design, Sustainability (Finalist - International Bid Entry)
Share ►
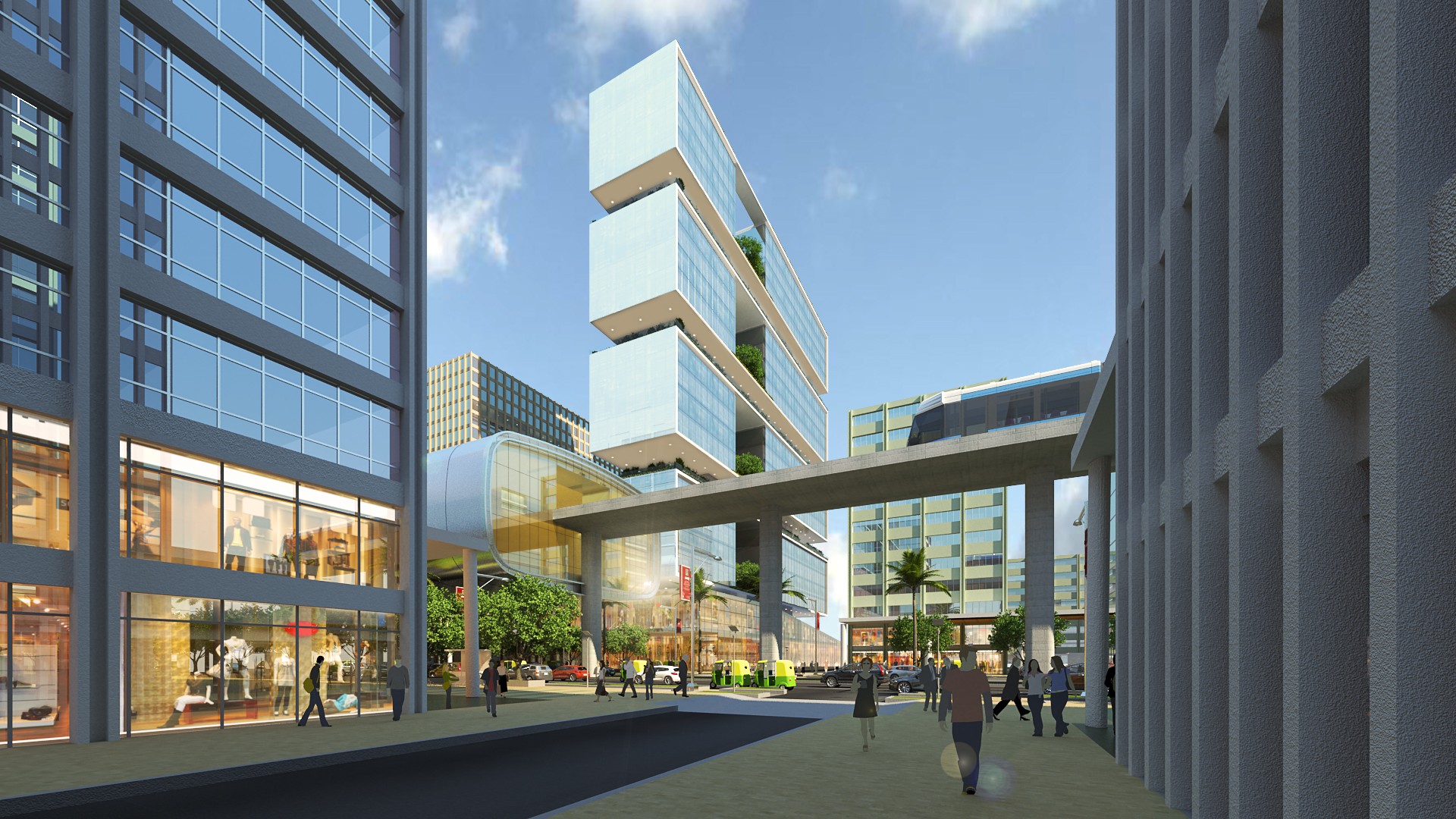
Civic Hub Integrated within a CBD Revamp
A central business district (CBD) area for Ahmedabad was earmarked.in two parts at the heart of the city that face each other across the Sabarmati River flowing through it. Within the heart of the western bank CBD was located the site of the Ahmedabad Urban Development Authority (AUDA) office which was proposed to be redeveloped into an Urban Habitat Centre for the city along the lines of the India Habitat Centre at New Delhi. With the FSI for the earmarked CBD area having been exponentially increased to facilitate densification of the district, an FSI of 5.4 was available for building the new AUHC. As the CBD’s first building to be designed as per the enhanced FSI, this AUHC building could offer a prototype template for other projects to emulate, hence raising the obligation of responsible designing and contribute to place-making at the urban level.
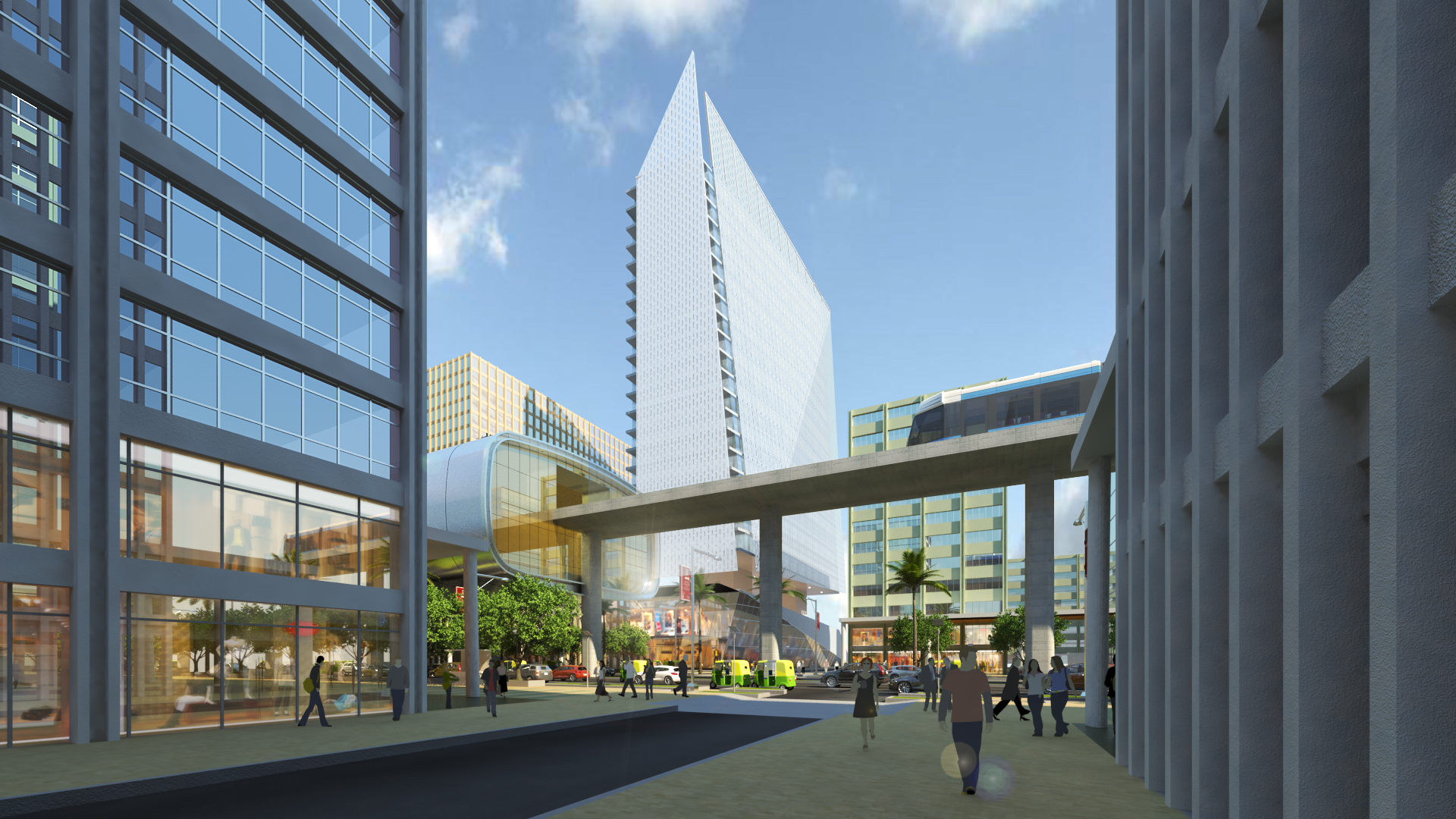
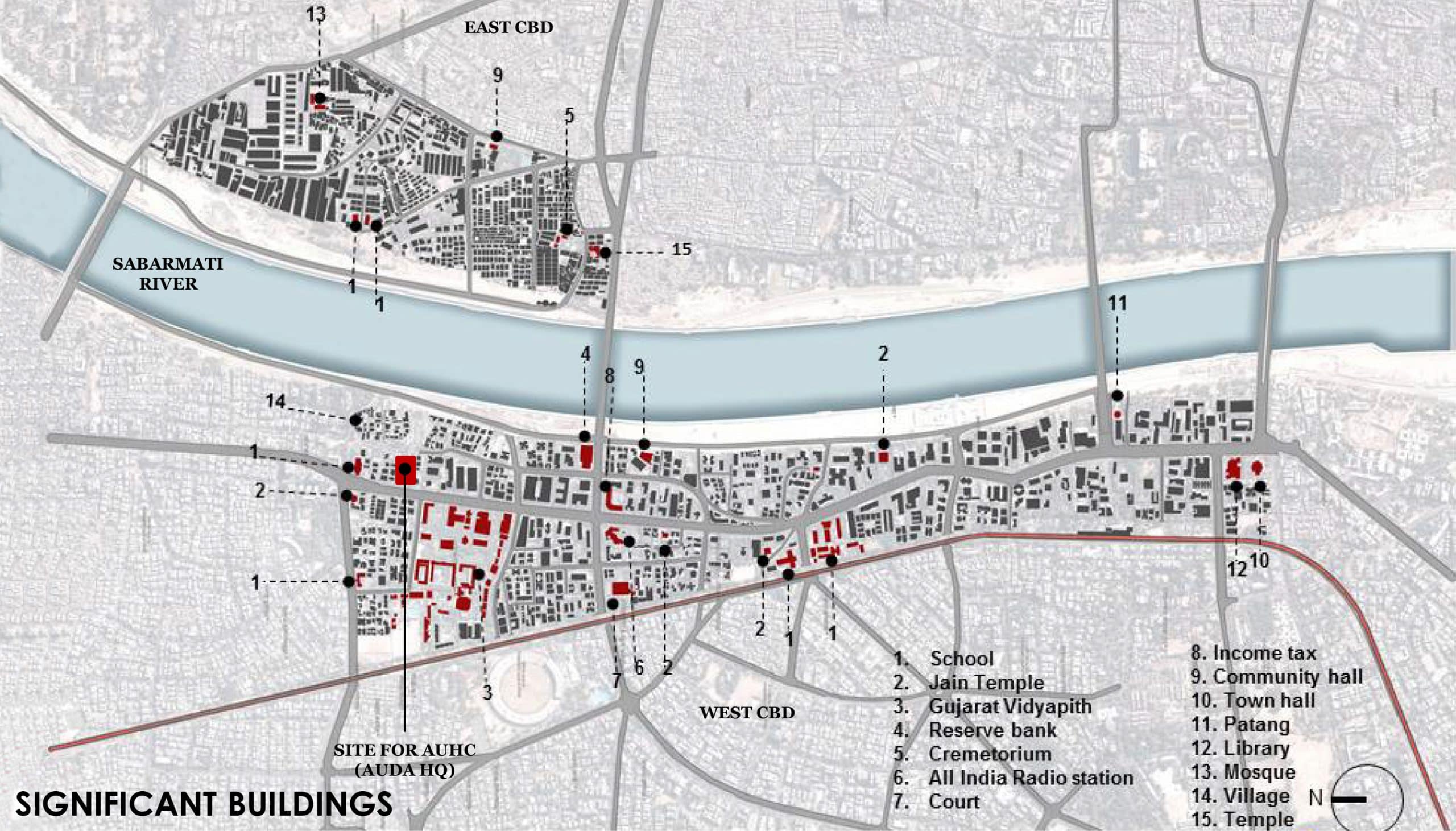
The INI team’s design was preluded by the insertion of a road along the southern longer side of the site connecting two major roads abutting the shorter ends of the site, namely Ashram Road and RBI road. In addition to providing a wider access point to the AUHC complex, this road decongested its surroundings, gave direct access to the proposed metro station on Ashram Road and helped create a simple, continuous link through the CBD up to the developed Sabarmati Riverfront Promenade. After this, a 100 m high tower block of the AUHC was planned on the site with a program that mainly housed offices with access to several common amenities as well as a few retail outlets at the base.
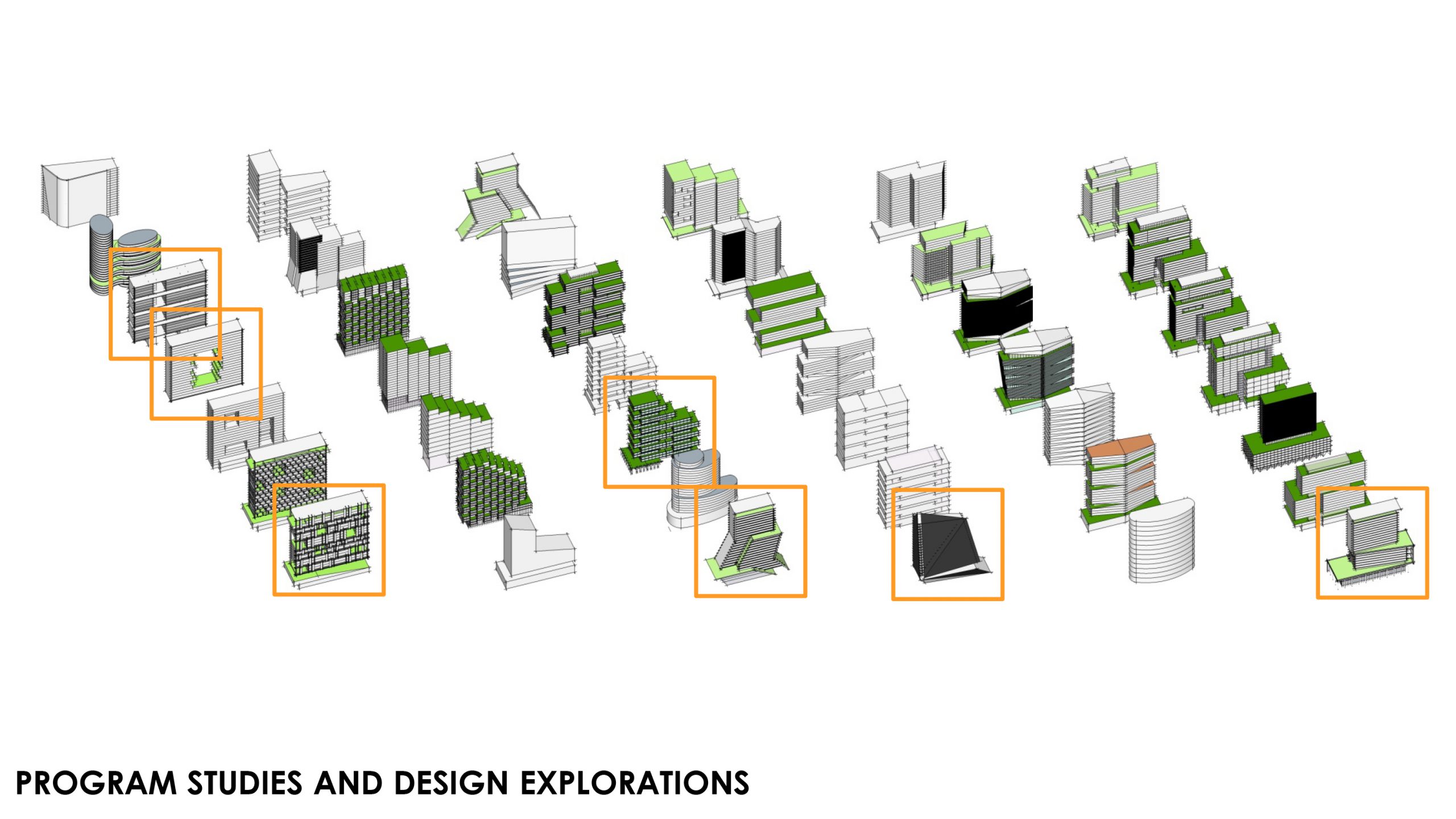
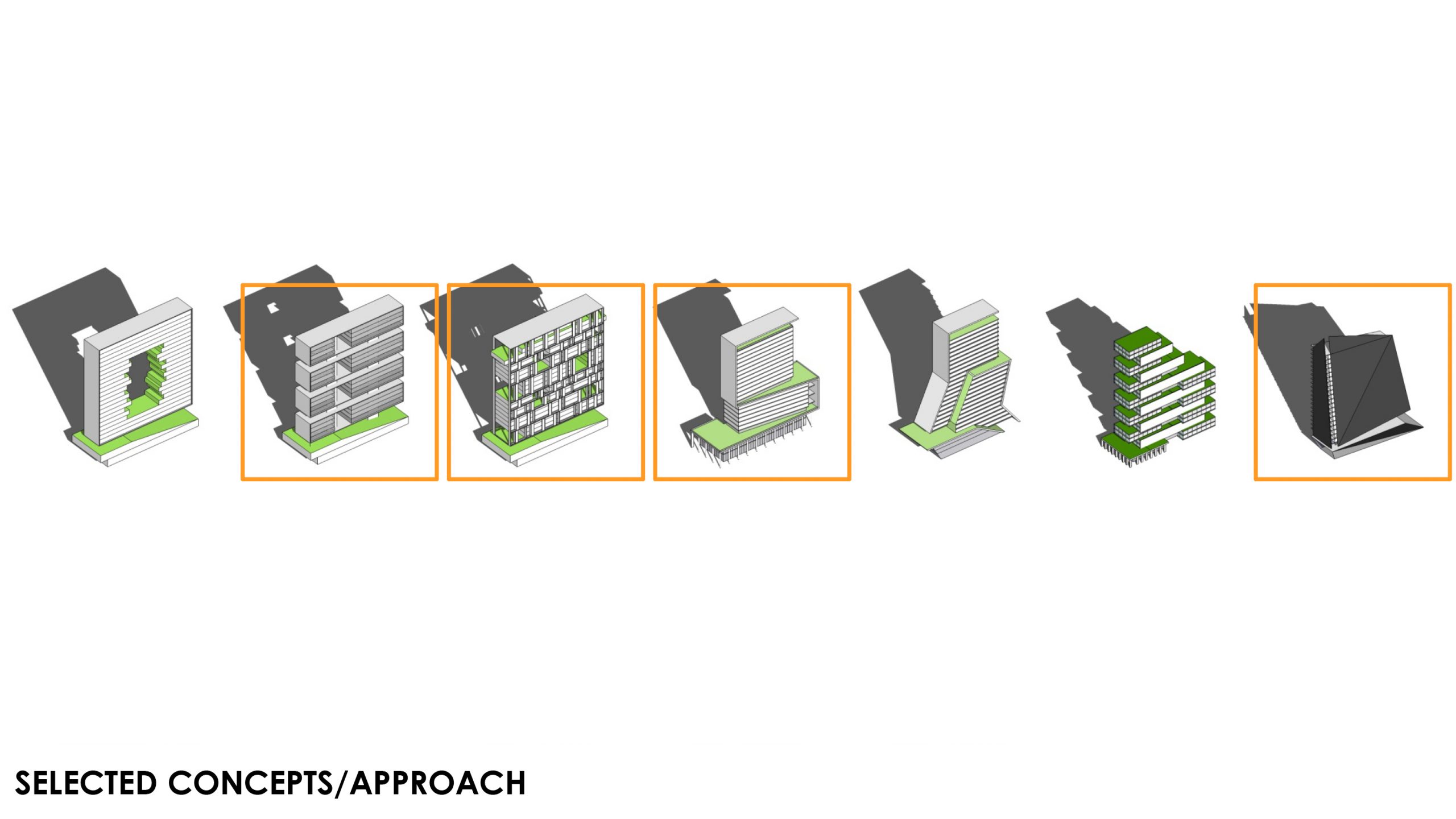
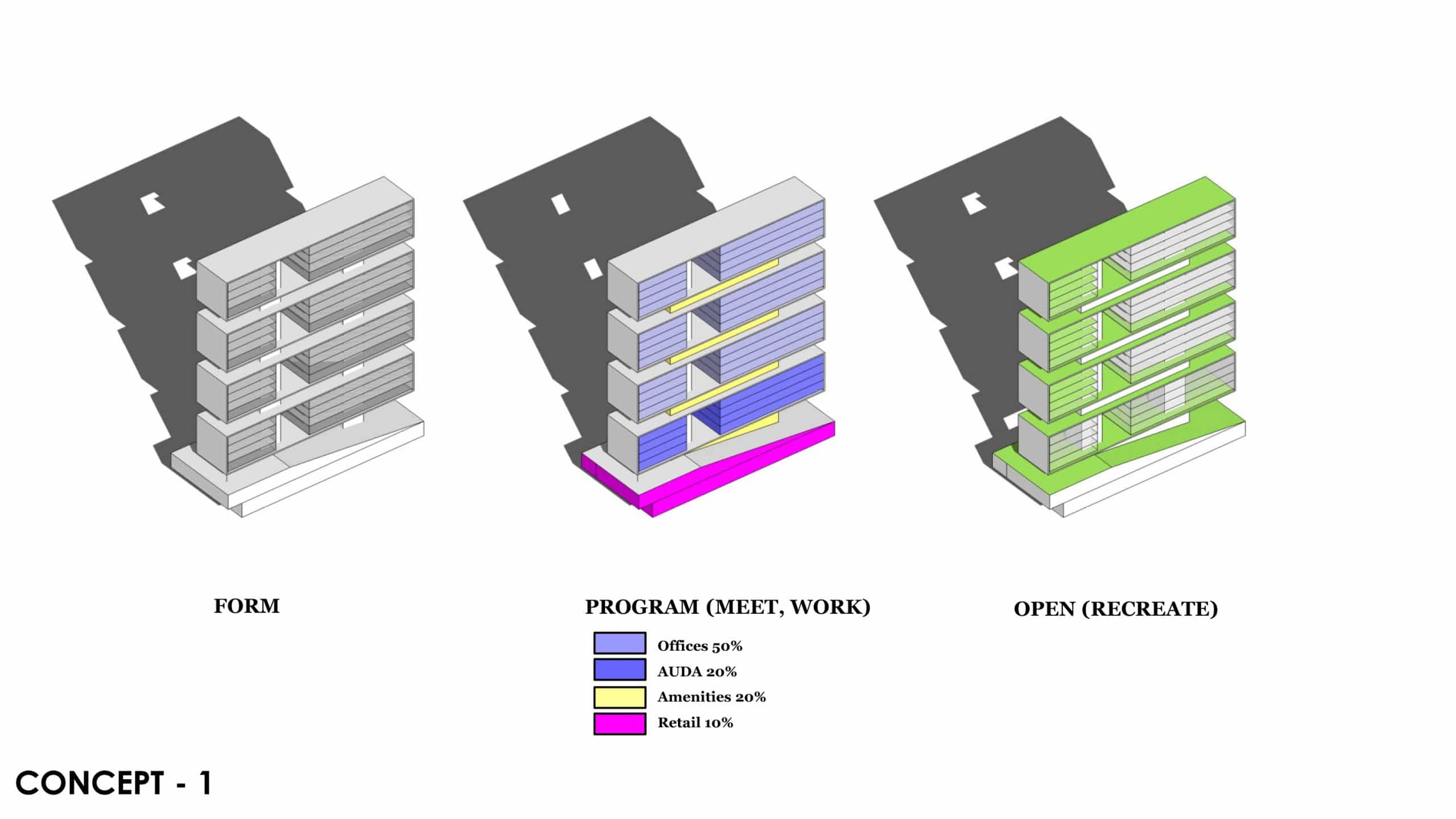
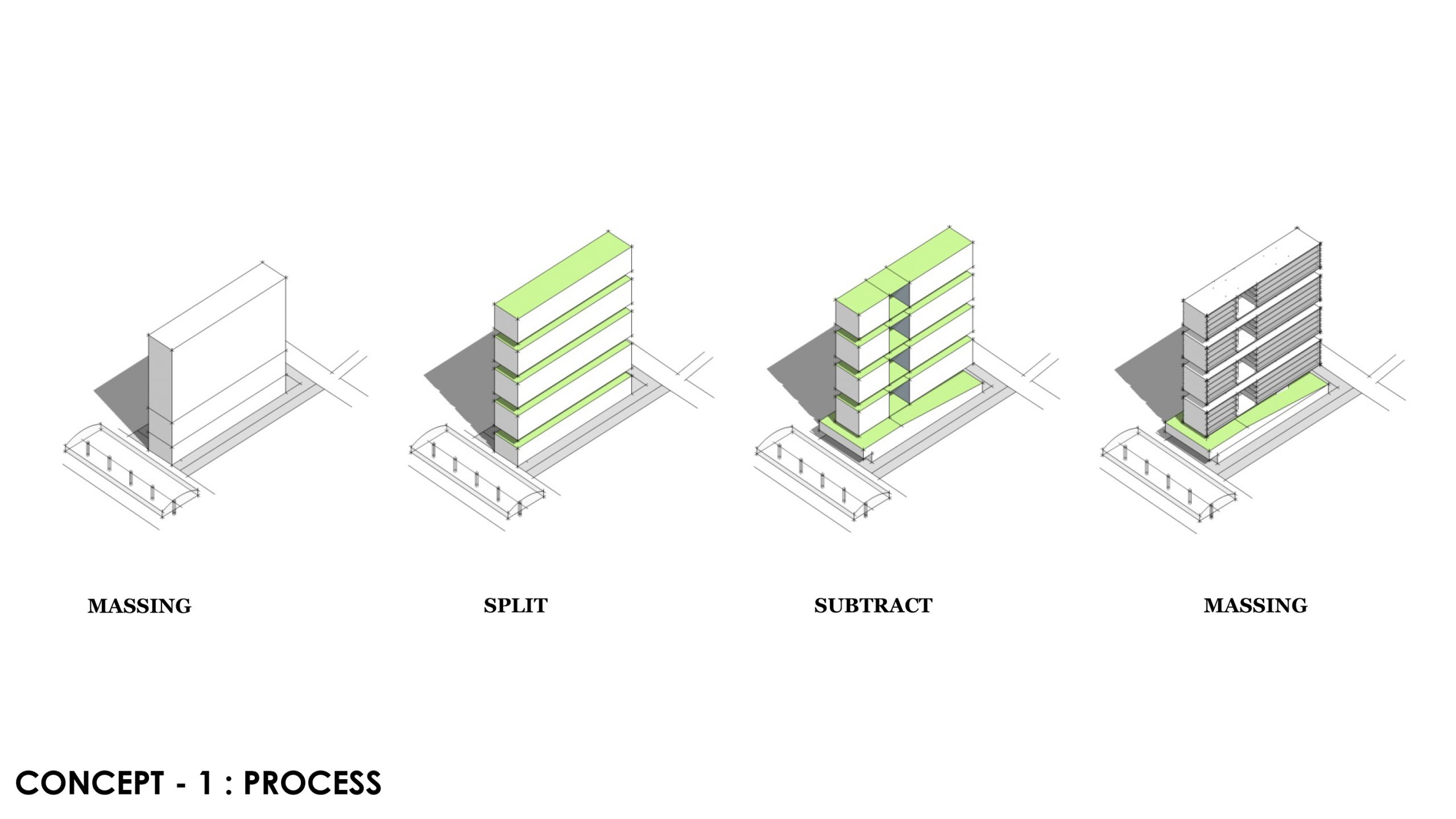
Vertical Urbanism Responds to Site Constraints
The AUHC design explodes the simple cuboidal tower to accommodate several open green terraces with cafes and other social amenities which are inserted at intermittent levels to enable equitable and inclusive access throughout the tower’s height. Large voids have further been punctured into each thus separated block to accommodate more accessible open greens while providing for passive ventilation. Apart from creating visual relief in the built-scape these elevated open spaces emulate the indigenous courtyard planning used in civic hubs like New Delhi’s IHC, allowing workplaces arranged around them to have opportunities for interaction, breakout and connect with nature. An efficiently designed core services an optimum-depth floorplate which is mostly day-lit and allows flexible office plans owing to its large span structure.
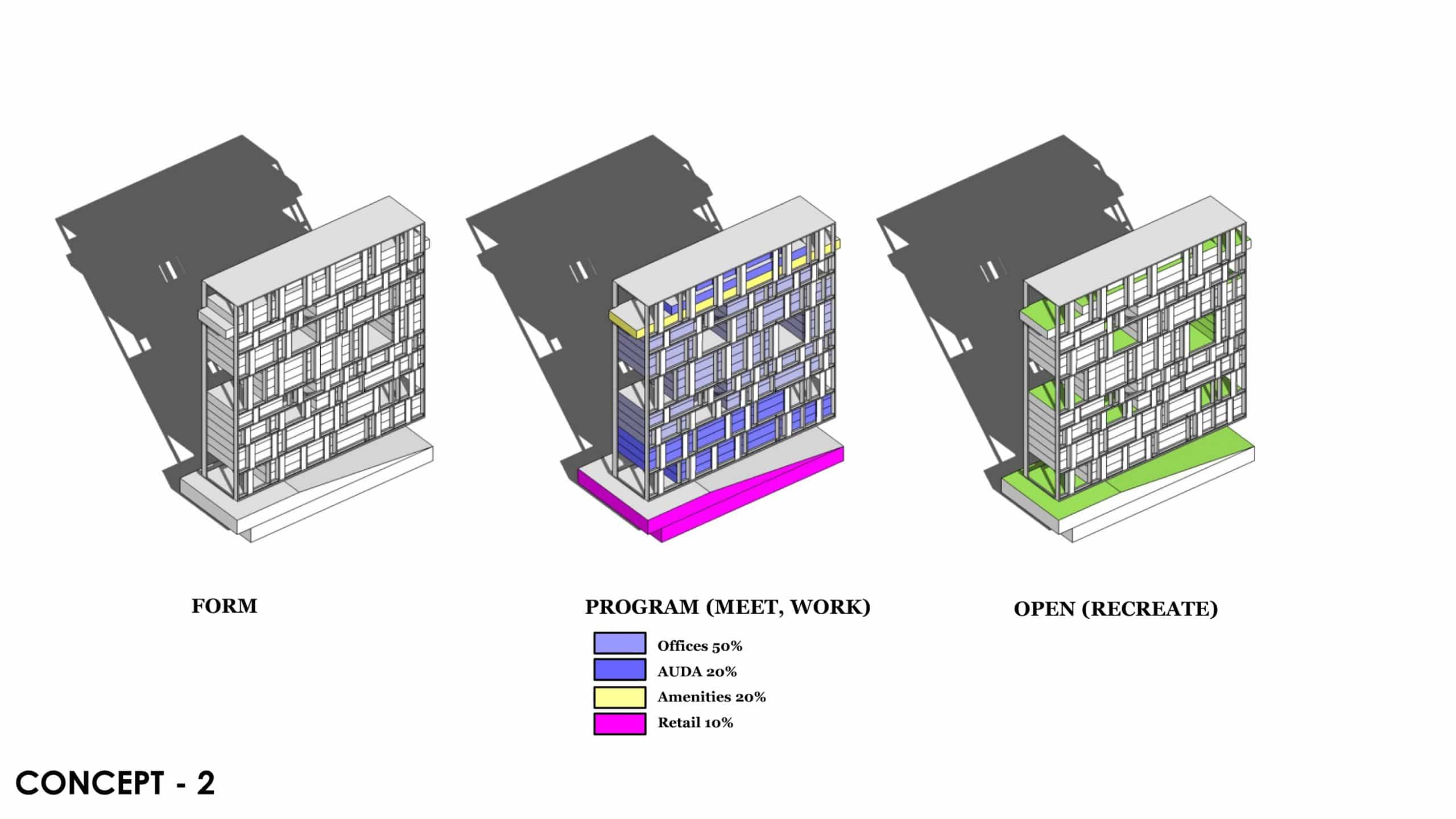
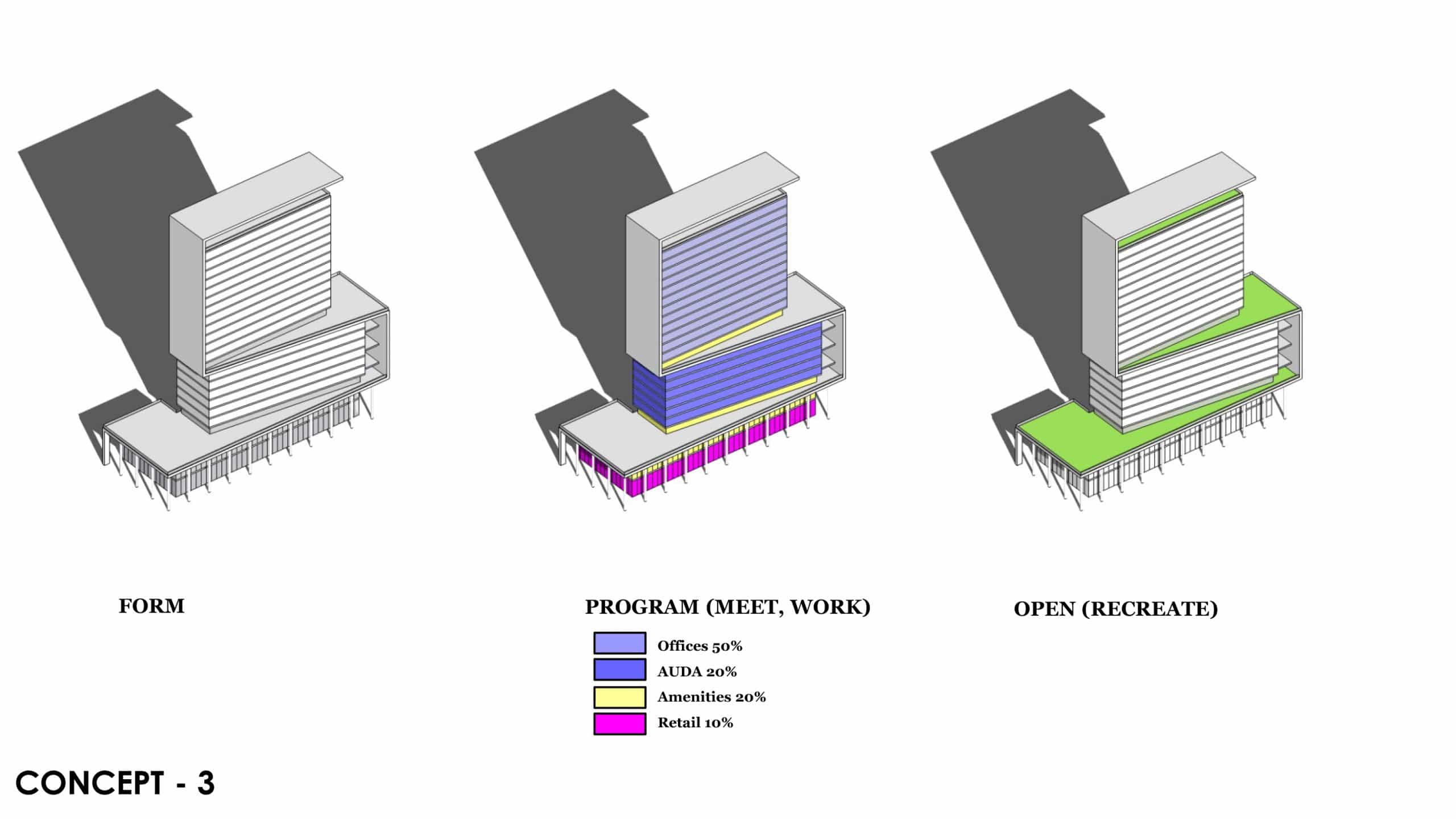
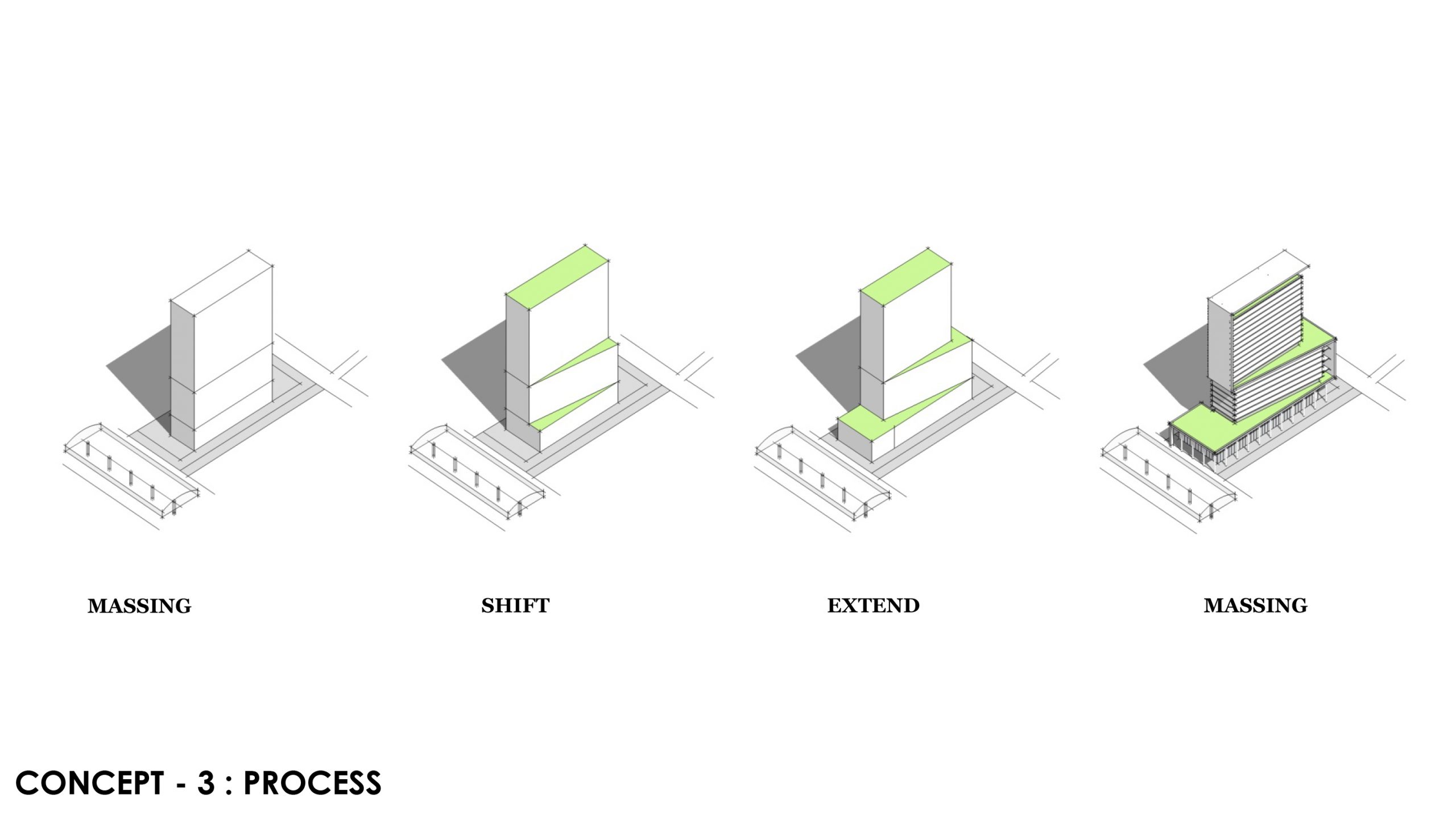
Template for a Sustainable, Green Urban Future
Besides introducing substantial greenery (vertical urban gardens) into the densely built urban fabric of Usmanpura area, the design for this AUHC building incorporates many sustainability measures that make it a prototype worthy of emulation. These include water sustainability through water- efficient plumbing fixtures, rainwater harvesting and recycled grey water re-use systems, energy management through climate responsive building systems like Low-E Glazing and shading tools for glare-free day-lighting, operable windows for natural ventilation, heat and light sensors connected to air-conditioning and lighting systems, and sourcing renewable energy through Solar PV panels for electricity generation to name a few.
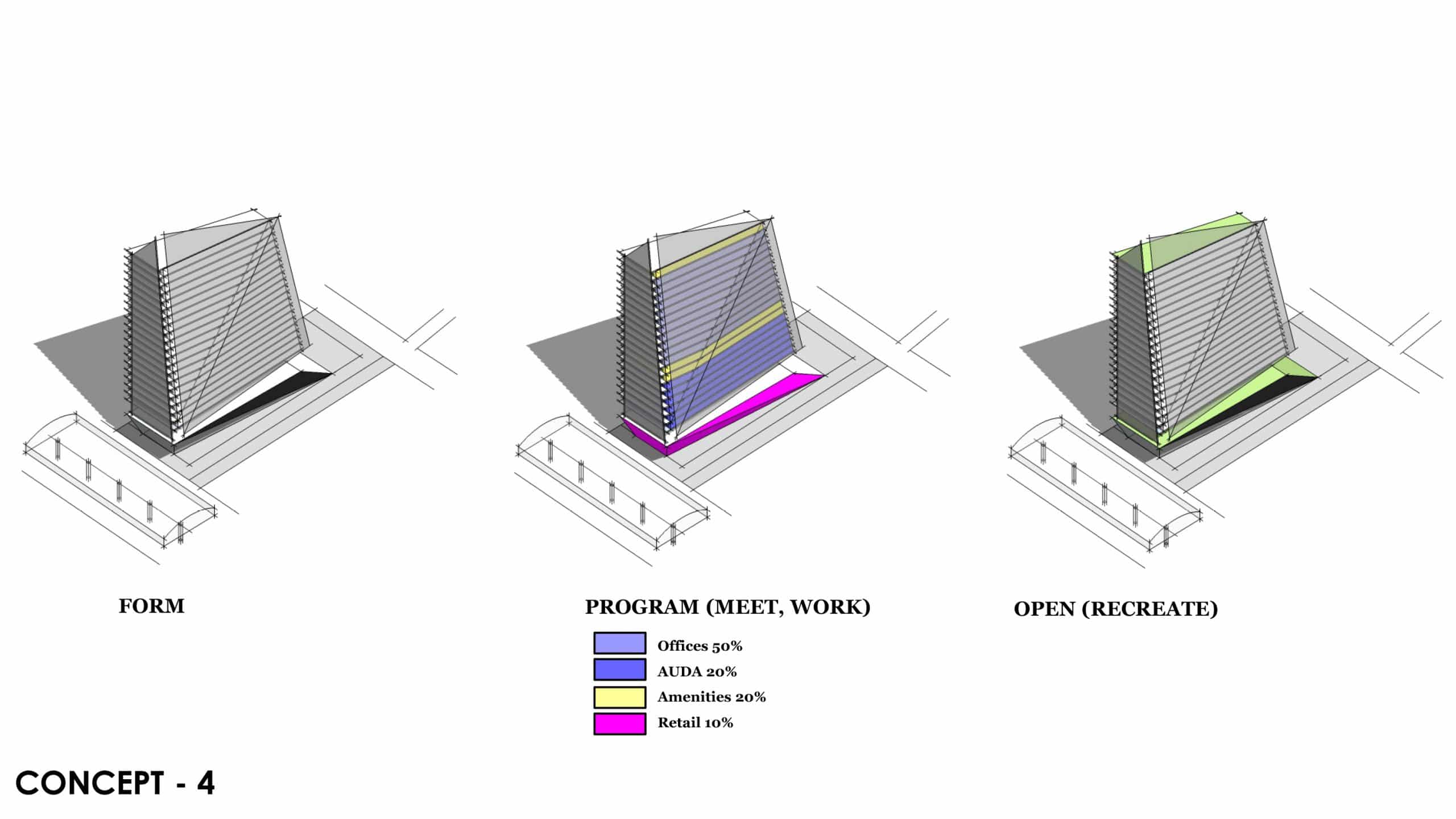
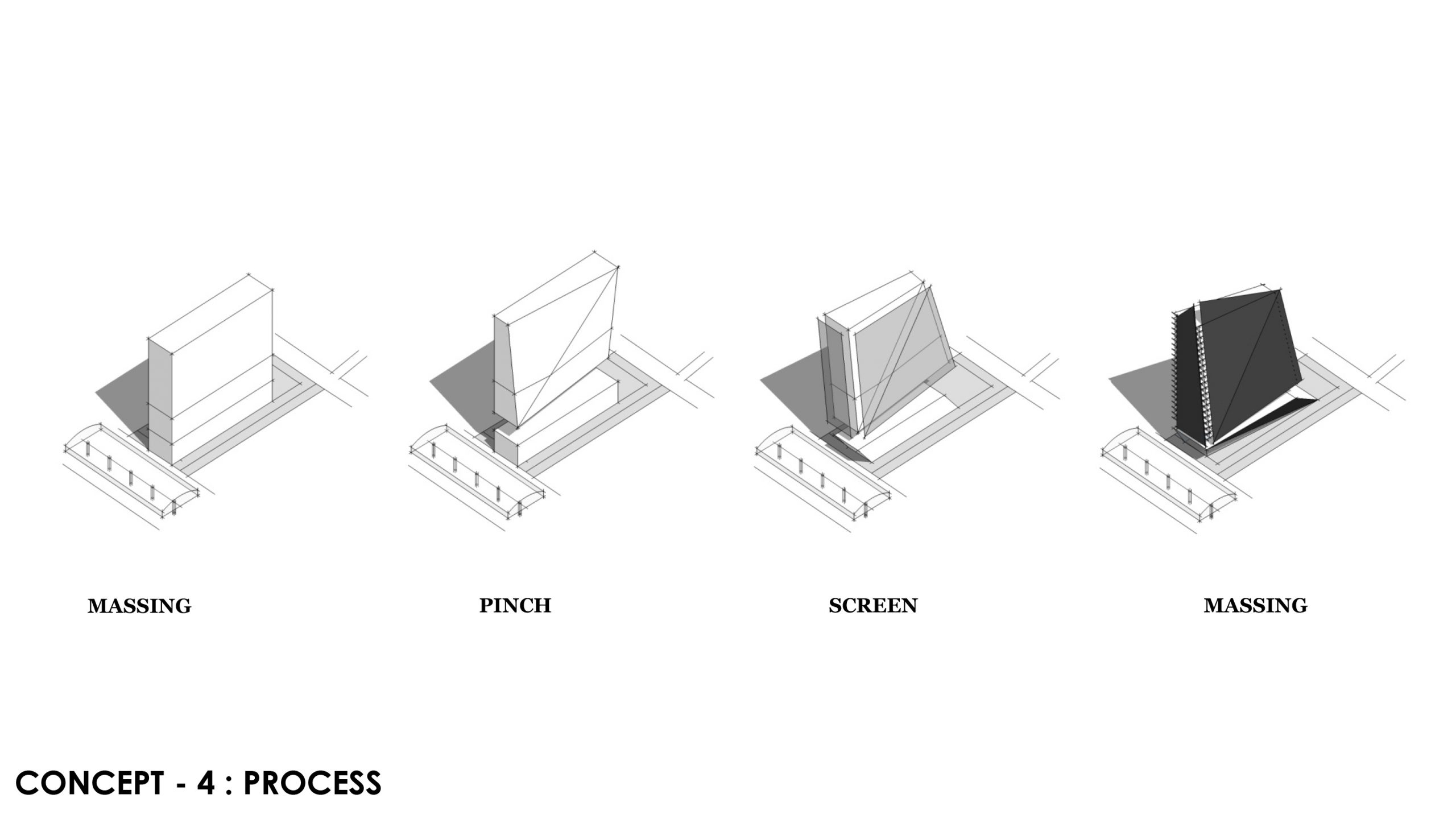
"Creating Green & Sustainable Templates for Urban Infrastructure Development & Promote Place-making."

