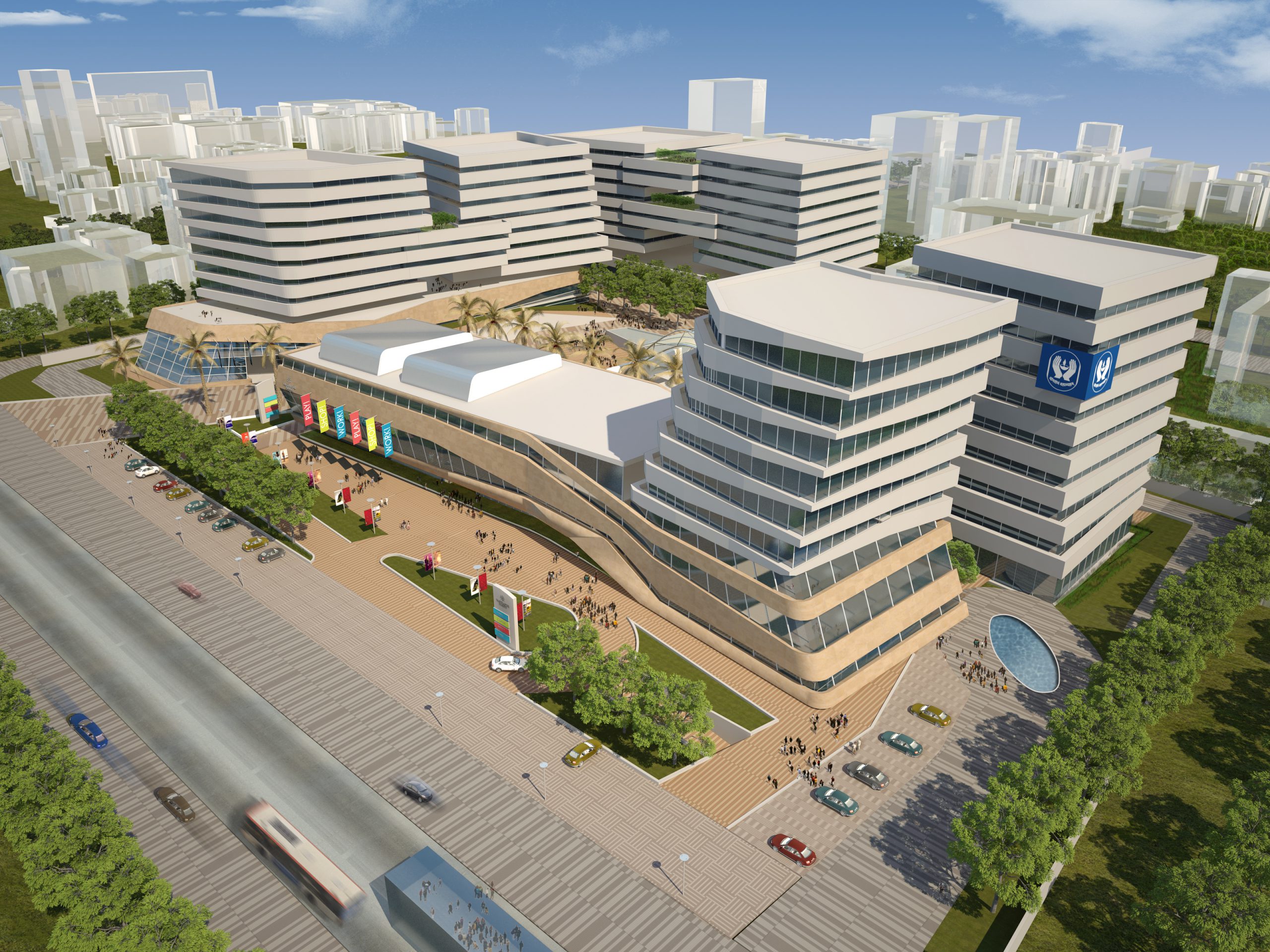
LIC Mixed-Use Development at
Ahmedabad
Ahmedabad, Gujarat, India
Retail, Office, & Recreation Complex Envisioned as Green Urban Hub
As one of the largest mixed use building complex projects in Ahmedabad built on an 8 acres land parcel in the city’s prime commercial area, this LIC Complex houses 2.5 lac square feet of retail and 4 lac square feet of office space in addition to entertainment and civic social spaces. The site’s location midway between two major crossroad junctions along a major road carrying the BRTS line lends it competitive primacy. LIC of India floated this competition project with an intention to build two of its office blocks on half the land and the balance to be developed for commercial, entertainment, and other public social purposes. This progressive vision of LIC was translated by INI team’s design into developing a vibrant shopping and entertaining experience set in landscaped outdoor plazas as an alternative to the prevalent air-conditioned mall culture in the city. The design aimed to create a magnetic social hub throbbing with urban life activities and also energise the city’s night life.
Size : 8,81,015 SF
Services : Master Planning, Architecture, Landscape Design, Engineering, Sustainability (International Bid Entry)
Share ►
Three floors onwards from the lower ground carry various retail & commercial activities in six respective towers placed around a landscaped podium plaza, above which seven floors in each of the towers house offices including LIC office towers lodged on the eastern face. Two basement levels provide ample parking for all office and retail/ public facility users.
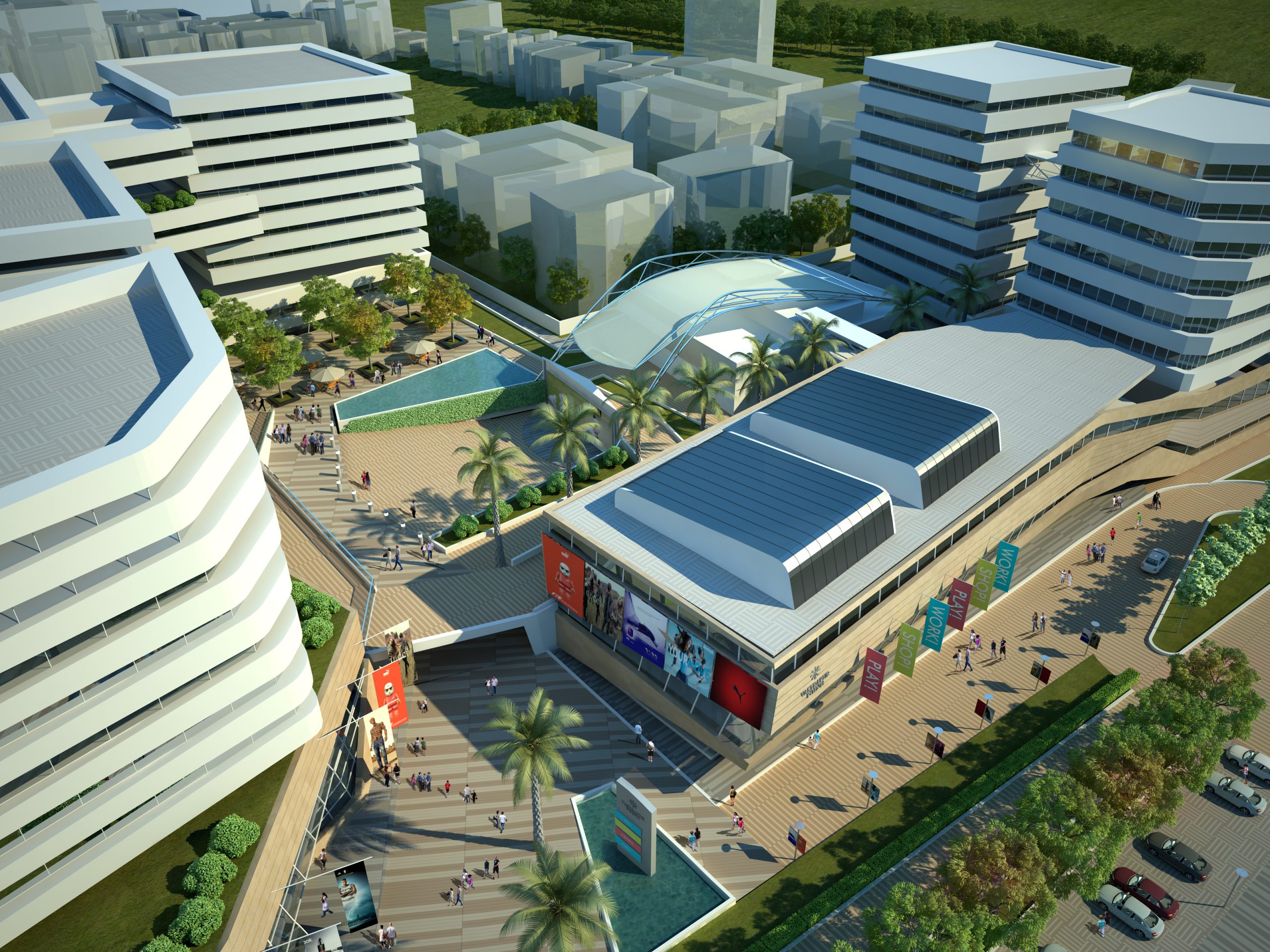
Complex Program Clearly Organized around Unifying Civic Plaza
While an eastern entry/ exit serves the LIC Towers I & II located at the eastern edge of the central plaza, the southern edge is lined by retail outlets which create a shopping high street on the outer face and inward-looking shops at the upper ground level, topped by F&B offerings, entertainment joints and a cinema multiplex. Shops on both ground levels continue across the ceremonial entry to the central plaza on the western edge, offering shopping opportunities on exterior as well as interior faces. Together with eating outlets located across the plaza, an entire retail experience is created around the hard and soft-scaped outdoor central plaza having an enormous amphitheater and water- features.
On the northern edge, are social amenities like a health club, wellness facilities and a community hall which opens out onto to an events/ party plot on its rear northern side. These community facilities have their own entry/ exit on the eastern edge of the site. All these commercial and entertainment facilities are located at the lower and upper ground floor of the four towers which have corporate offices on the seven floors above.
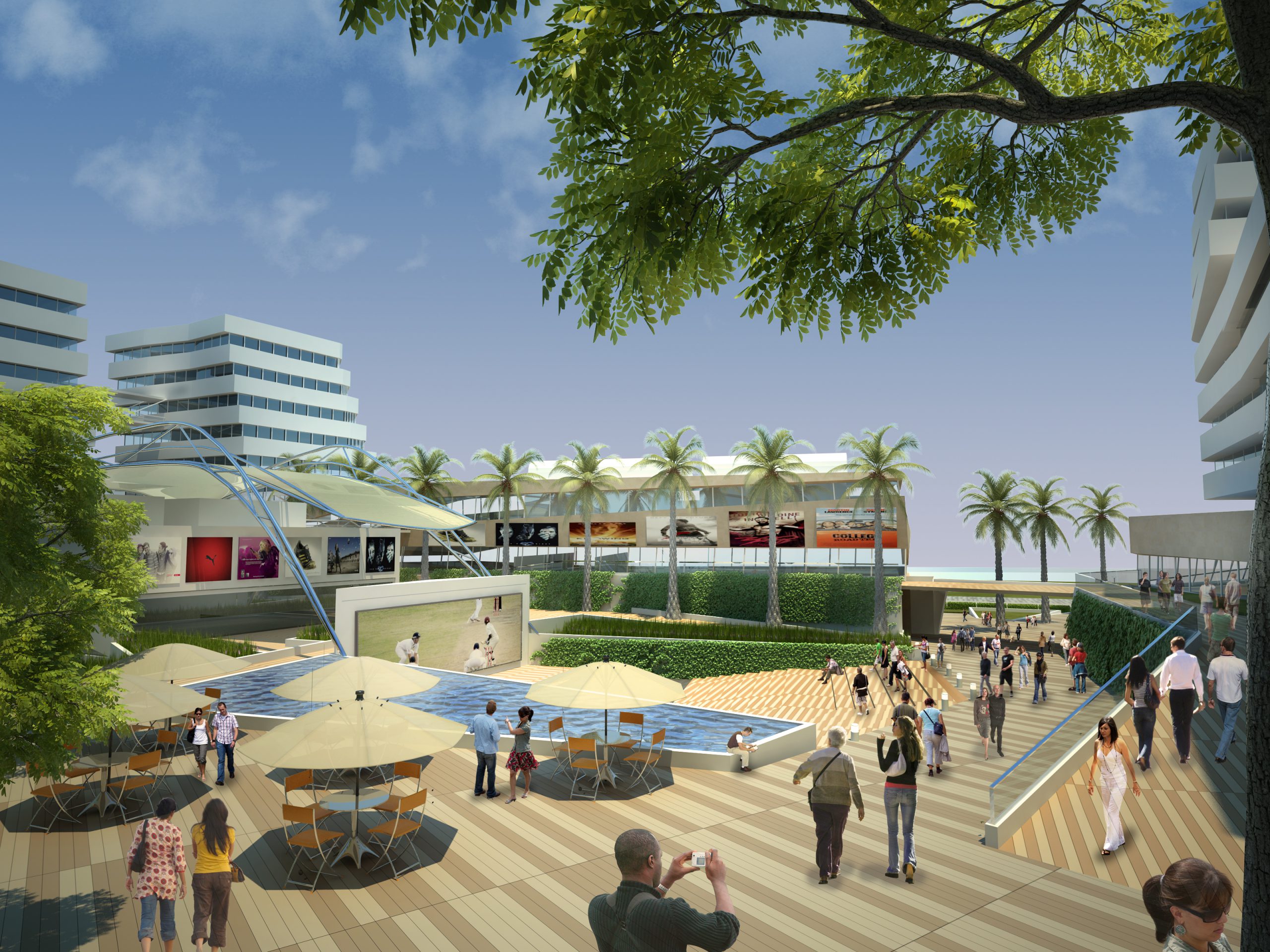
Concept of Integrated Workspaces & Interrelated Economic Functions
The design recognizes that a modern workplace is not just about the workstations and functional facilities but is only completed by the quality of light, air and general ambience in which each worker can perform optimally. Therefore, the design works with the concept of integrated workspaces ensuring day-light penetration, ambient fresh air and frequent breakout zones for users of the office towers. Further than the environmental sustainability measures adopted in the design in terms of energy, water and waste disposal, there is an embedded recognition that economic sustainability is achievable only by recognizing the interconnectedness of various economic activities and providing for their mutual coordination in the physical space.
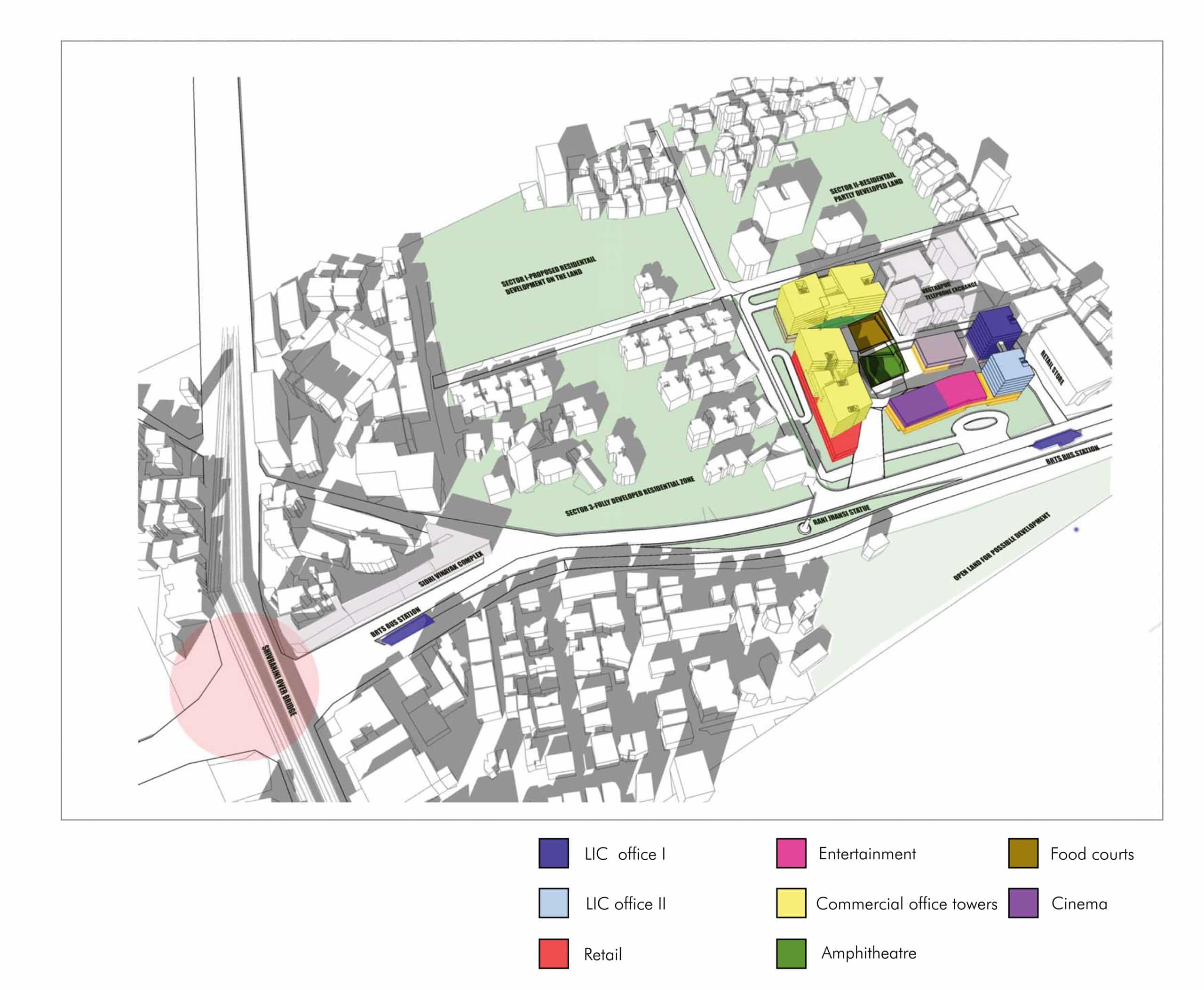
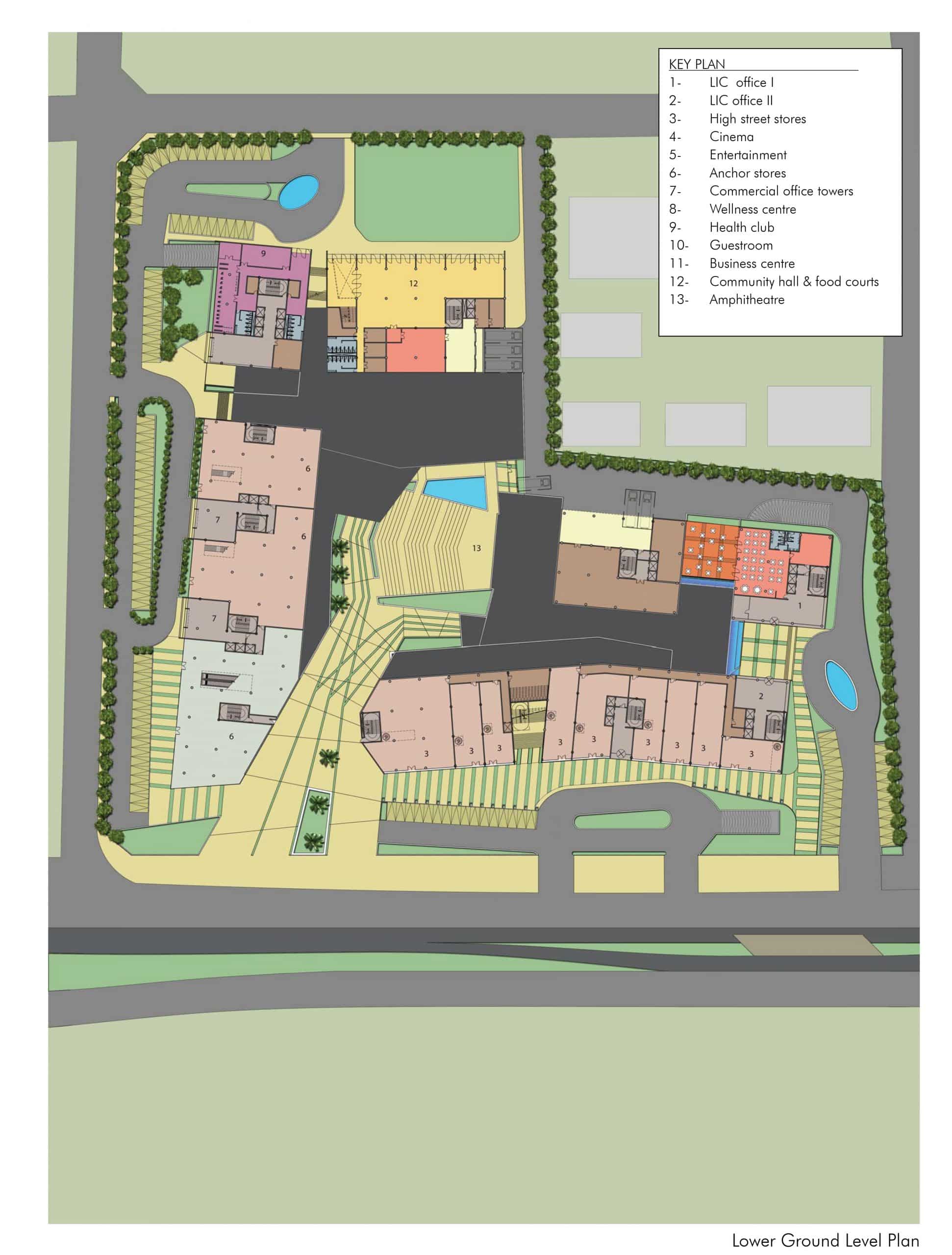
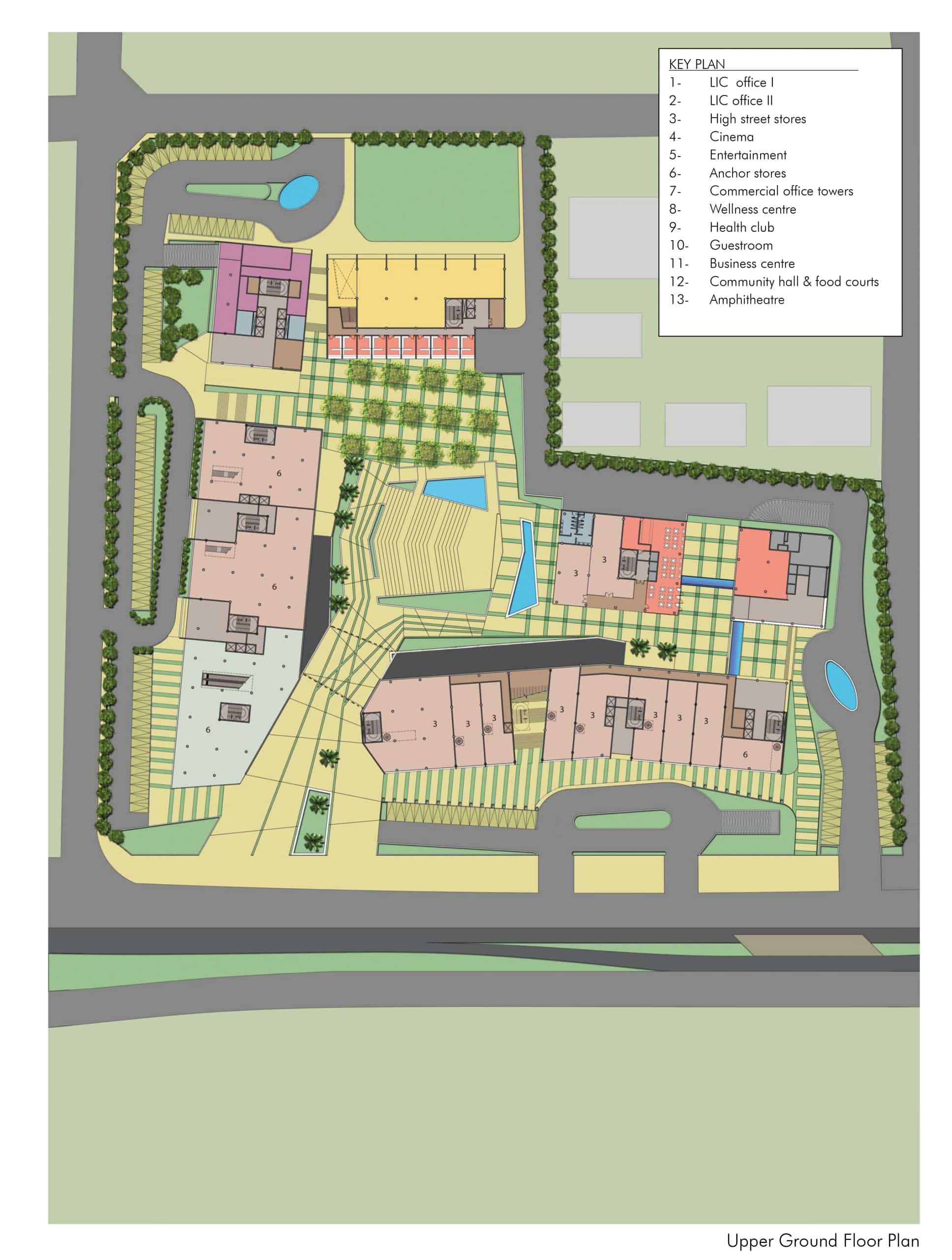
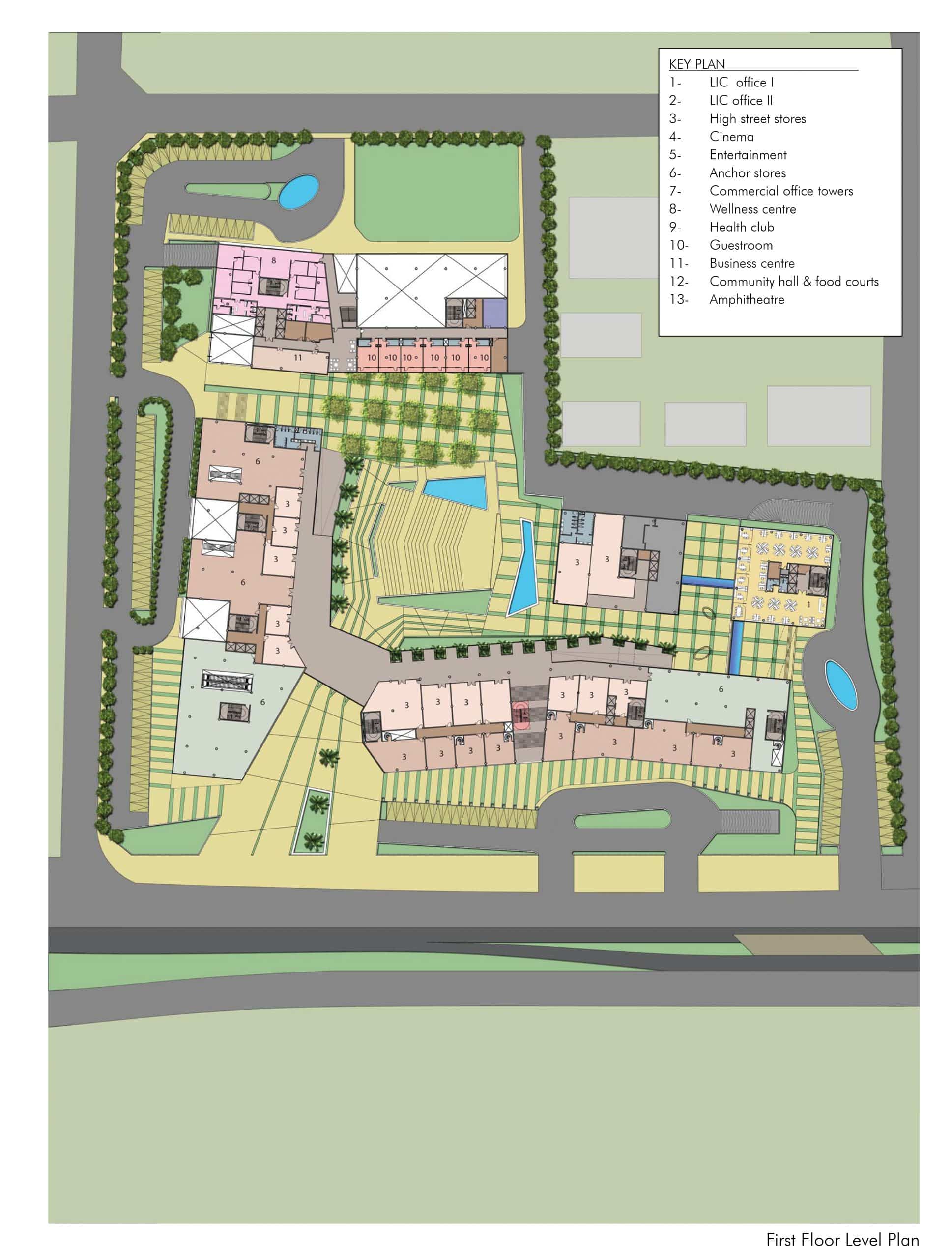
"Enhanced Social Interaction in the Urban Realm by Mixed Use Program Design."

