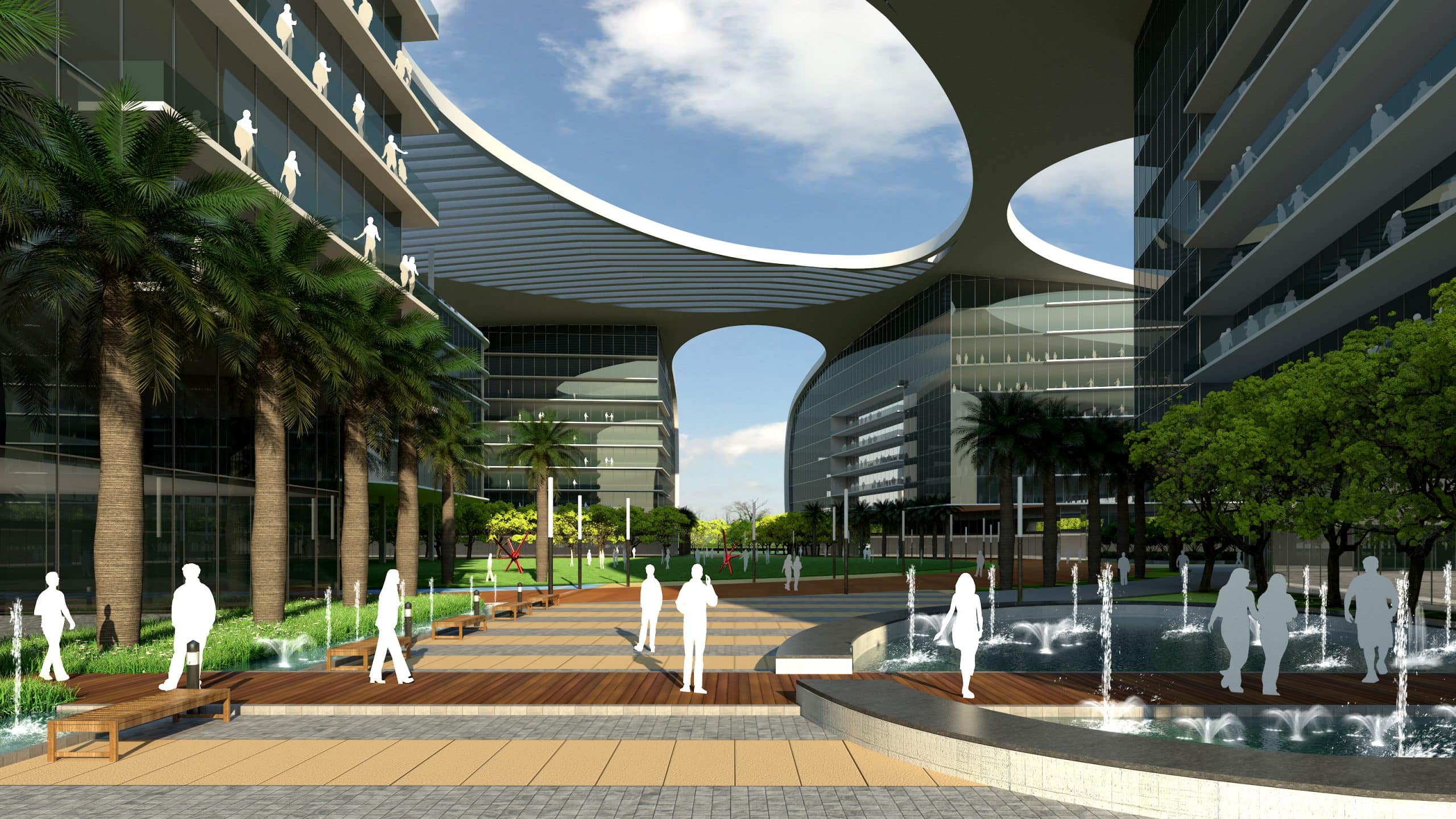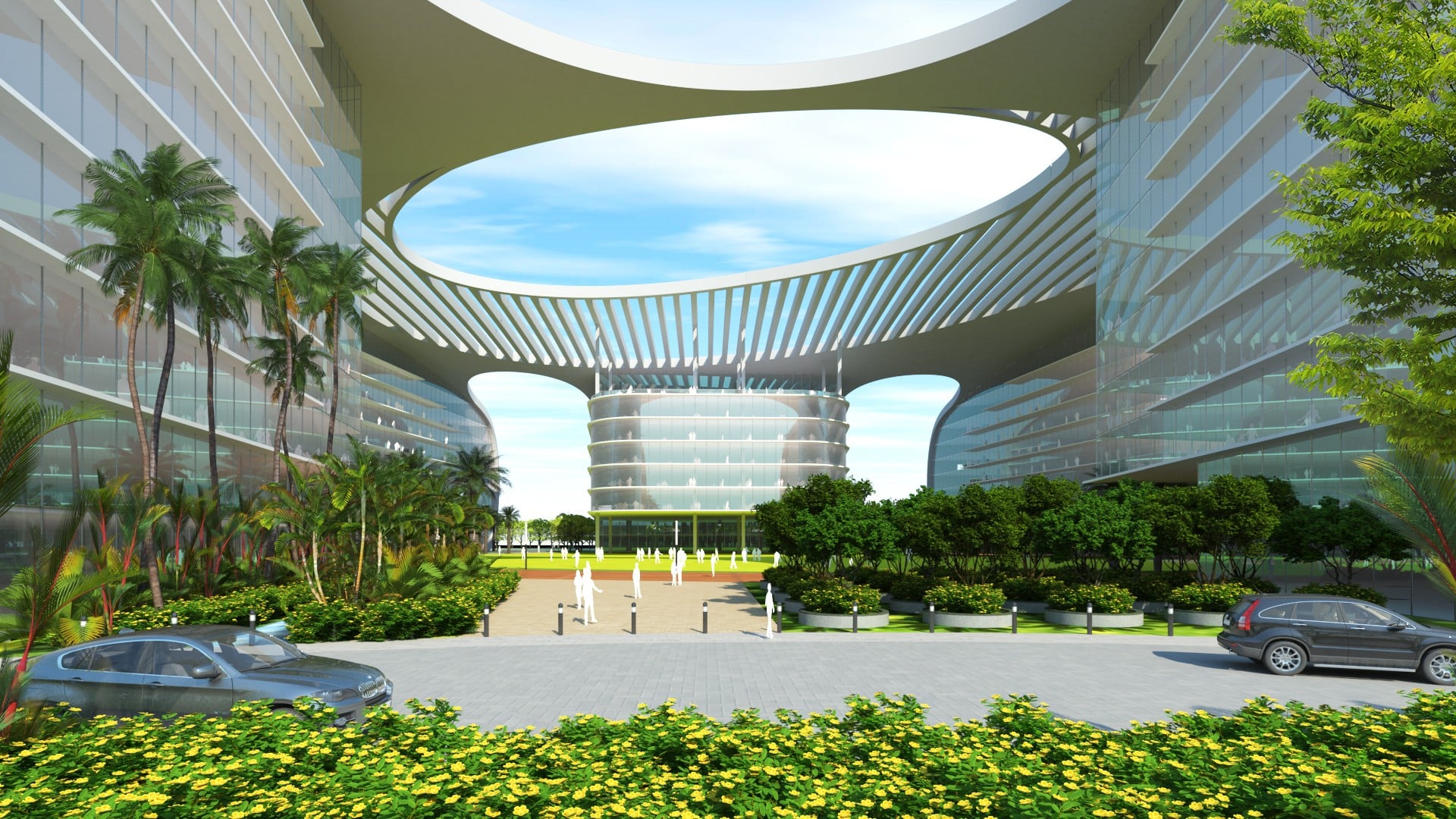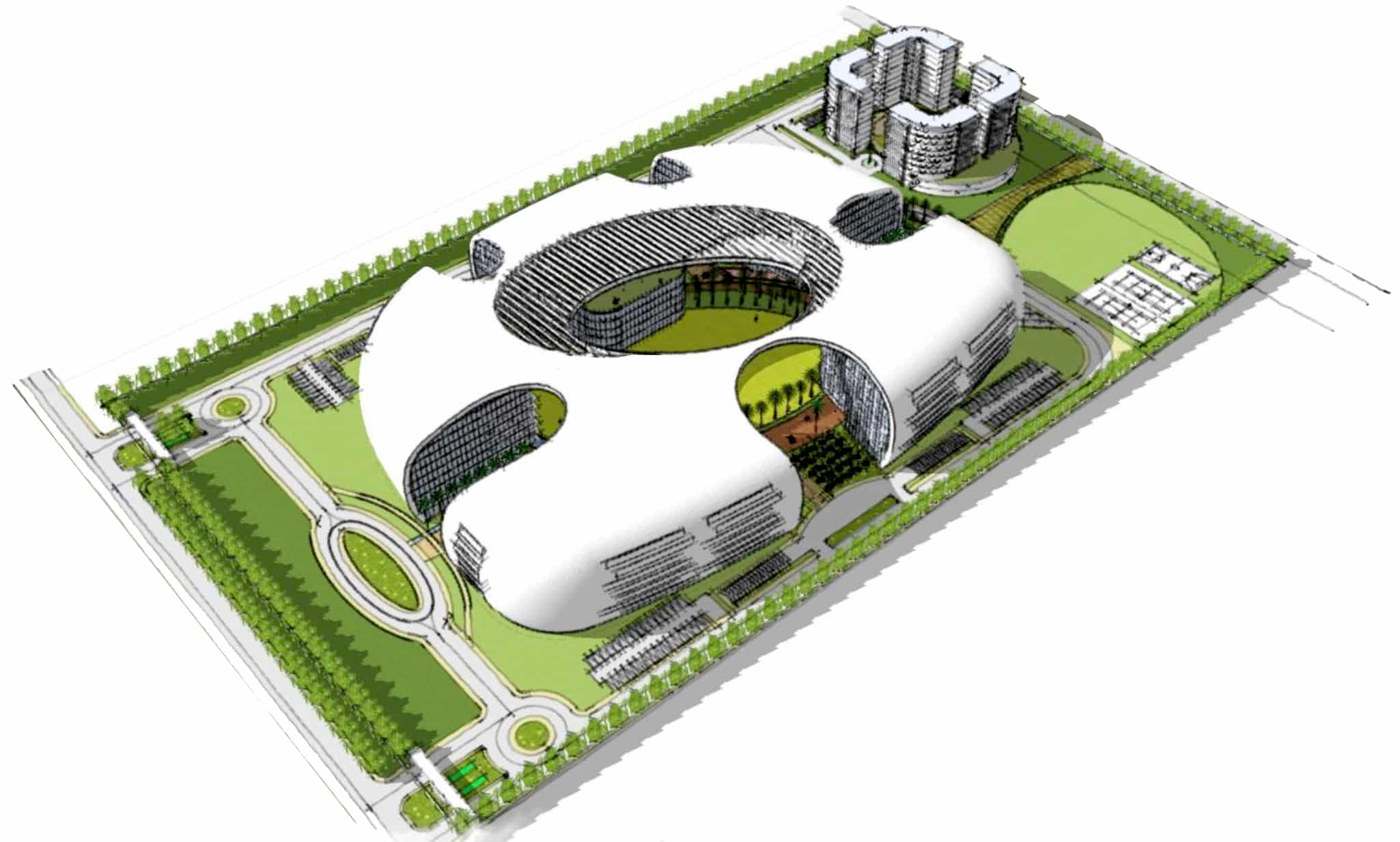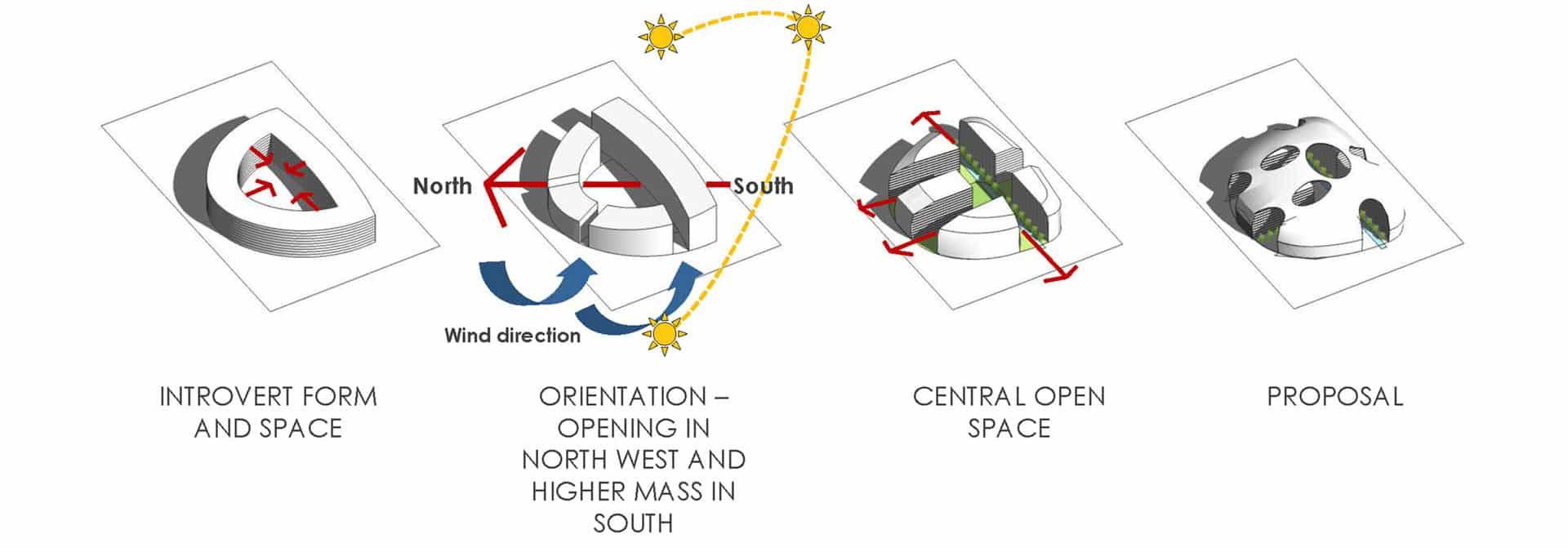
HCL Technologies IT Park
Greater Noida, Uttar Pradesh, India
The evolving corporate office cultures in India and across the world
aspire to increase flexibility for employees, improve collaboration
between co-workers and create the possibility to work independently
anywhere, anytime and anyplace. An office design alternative may
improve the efficiency. The design approach for this building has
emerged from the idea of ‘activity-based working’ which fosters a
variety of office environments, which all support different activities,
performed by the occupants in their work. Large office floor plates have
been created with efficiently designed cores. The master plan focuses
on creating a campus feel with cluster development that has very
humane landscape around. Common facilities and pedestrian spaces
are placed at the core in the master plan. The openness in the built
form literally brings the inside environment out and outside atmosphere
into the building.
- Envisioned as a single superstructure as a technology hub
- The large roof connects all the building blocks and provides shaded spaces
- Environmentally sensitive landscape plaza has sufficient green cover and incorporates rain water harvesting technique
Site Area : 24.7 Acres
Builtup Area : 28,78,695 SF
Services : Master Planning, Architecture, Sustainability
Share ►
Environmentally Unified Technology Habitat
With a client that values flexibility and transparency, we proposed a people-centric design for a
corporate park that balances work and play all under one roof. The evolving corporate office cultures in
India and across the world aspire to increase flexibility, improve collaboration between co-workers and
create the possibility to work and collaborate remotely while offering work-life balance and flexibility.
This mixed program campus for this IT park with annexed residential facilities for HCL Technologies was
proposed on a 25 Acres rectangular site flanked by access roads on two sides. An affinity for cluster
planning around centrally located landscaped spaces and shared amenities evolved as a design
solution while responding to local climatic factors.

Activity-based work environment
Our design team approached with the idea of ‘activity-based working’ fostering a variety of office environments, which support informal interaction. The master plan focuses on creating a campus feel with cluster development that has a very humane character and offers a green-shaded pedestrian-friendly environment.

Establishing an inside-outside relationship
The design resolves as a group of 4 large and small medium-rise office tower blocks composed of
an inward-looking cluster around a shaded central landscaped space for the offices. While this
group of blocks occupies prime space, a cluster of residential and sports facilities get located in the
north and east corners, respectively. While the southern office tower blocks rise higher than the
others to create shade from the southward leaning sun path, voids between the other three blocks
allow the north-western winds to be tunneled into the center of the cluster. A massive porous
canopy unifies all four blocks as one integrated cluster.
The void in the built form establishes a great inside-outside relationship. The central landscaped
plaza offers an environmentally sensitive place with softscape and waterscape that integrate
rainwater harvesting techniques. Greens cover the space from surrounding the arrival plazas to
adorning the sports grounds, creating a seamless interweaving of built and open spaces.

“Re-imagining the Workplace for a Sustainability Oriented World.”

