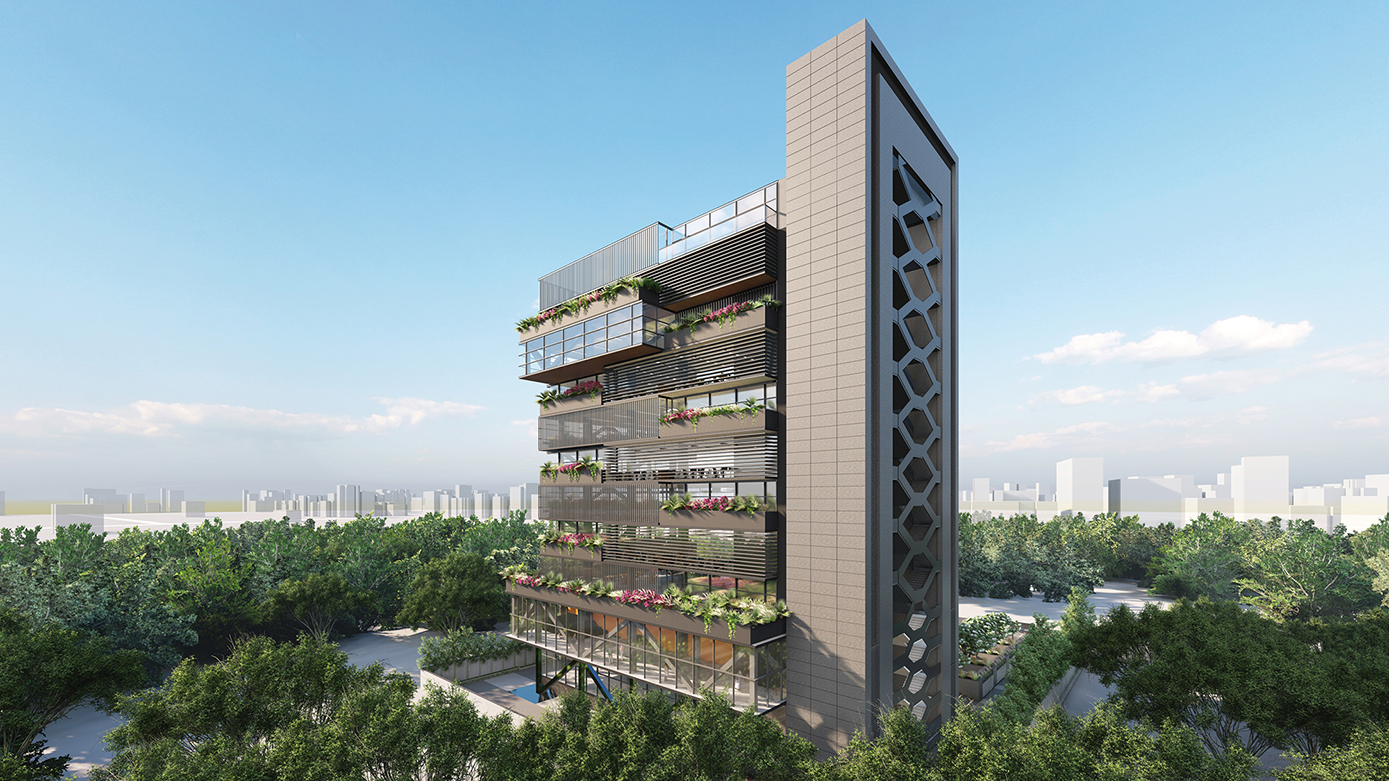
MAS Finance HQ
Ahmedabad, Gujarat, India
The MAS Headquarters campus in Ahmedabad stands as a true embodiment of innovation and sustainability. With a total built-up area of 2,16,754 square feet, the structure resonates with responsible design principles that prioritize both aesthetics and environmental consciousness. The strategic placement of planters and projecting masses not only enhances its visual identity but also serves as a sustainable solution, integrating greenery across this verticle campus. This intentional design not only adds visual appeal but also contributes to natural ventilation, reducing reliance on artificial cooling methods. A solar roof enhances energy efficiency, harnessing the power of renewable sources. A comfortable and eco-friendly environment is ensured by radiant cooling system, exemplifying the building's dedication to sustainable innovation. Its rainwater harvesting system is designed to collect up to 1 million gallons of rainwater per year, which is planned to use for flushing toilets, watering plants, and other non-potable uses. Also, its green roof helps to insulate the building and reduce energy consumption, while improving air quality and providing a habitat for wildlife.
Site Area : 43,304 SF
Builtup Area : 2,16,754 SF
Services : Architecture, Interior Design, Landscape Design, Sustainability, Engineering, Facade Design, A/V - IT, Facade Design, Wayfinding & Signage
Share ►
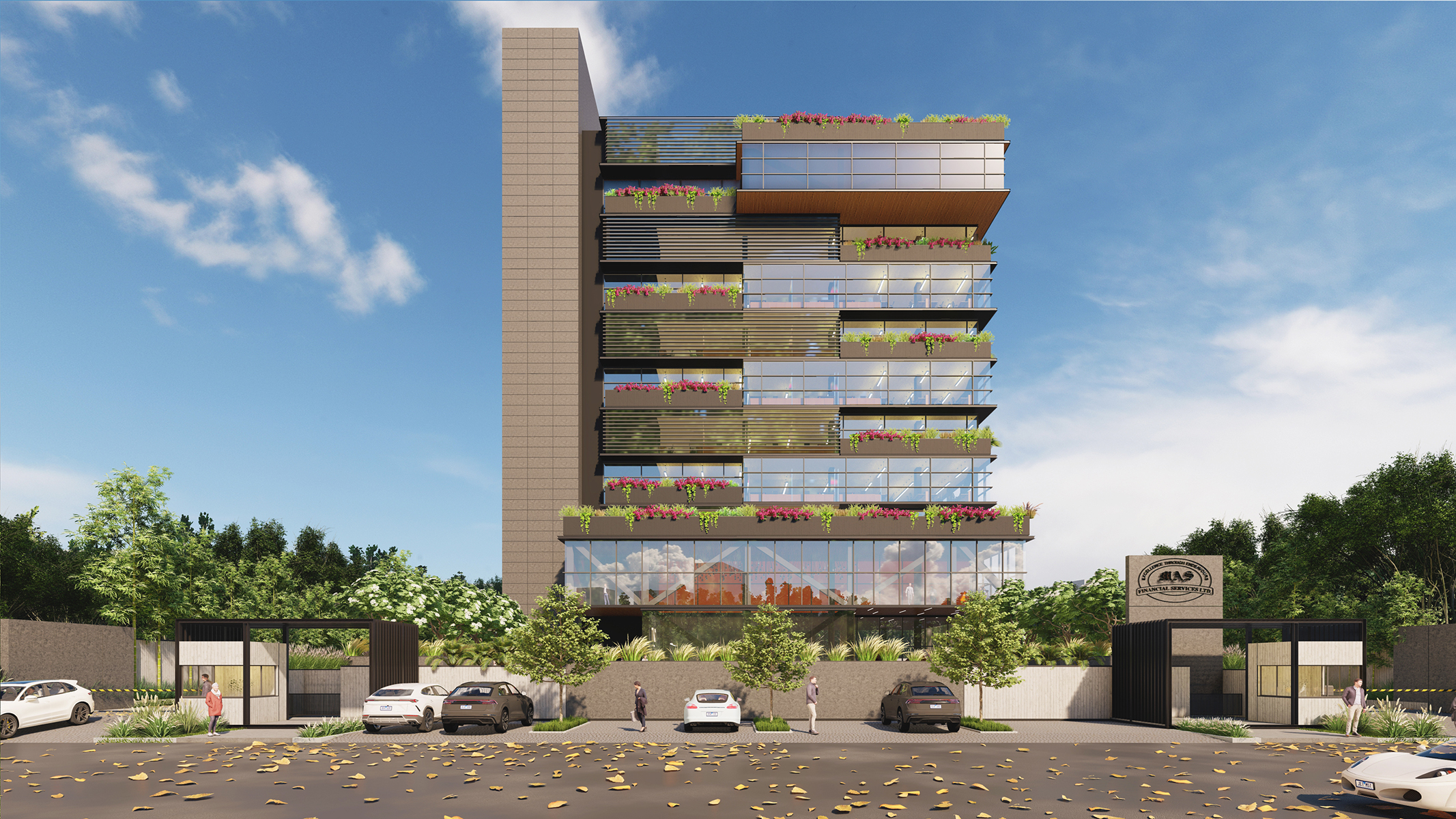
A Work Environment Like No Other, to Collaborate, Create and Thrive
The architectural ingenuity of MAS HQ extends beyond aesthetics to its functionality. A verticle campus with a front landscape creates a sense of urban green plaza, while alternating massing with a scissor staircase adds visual interest and movement to the structure. The low-e high performance fritted operable glazing system invites natural light, fostering a bright and airy atmosphere conducive to productivity. Surrounded by a verdant landscape, the built form sits within its own oasis, providing tranquility and enhancing air quality. Accommodating over 800 employees, the layout is one that fosters informal collaboration and enhances productivity. Communal spaces encourage interaction, nurturing innovation and camaraderie. The integration of terrace gardens and outdoor areas further blurs the line between indoors and outdoors, offering serene spots for creative brainstorming sessions or moments of relaxation.
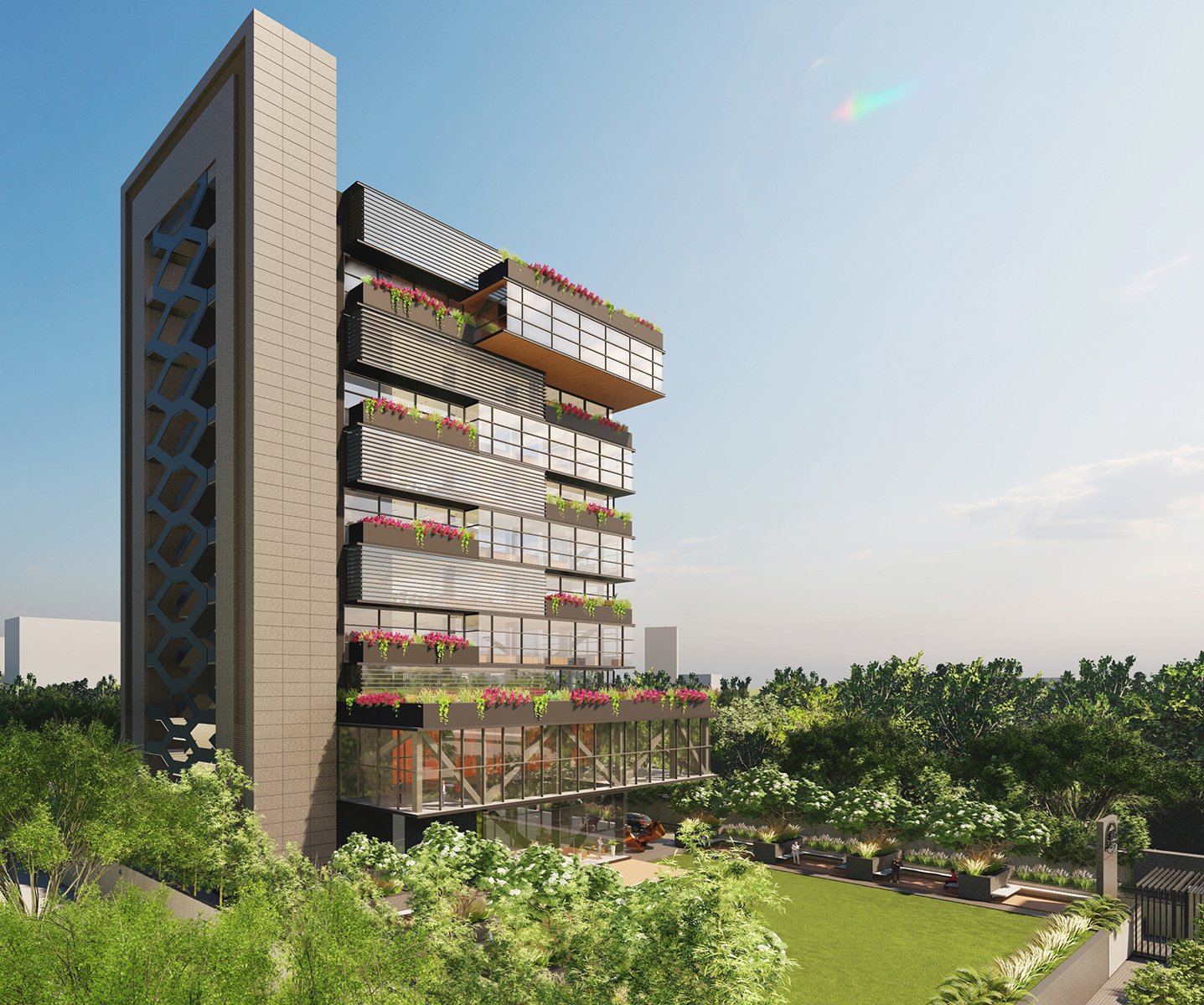
Iconic Identity Crafted through Form and Texture
MAS HQ's exterior design showcases an artful juxtaposition of materials and textures. Glass and metal sunscreens, staggered planters, and dry-stone cladding system; all create a visual journey that changes with the play of light and shadows, while contributing to sustainable solutions. The staircase positioned on the south, reduces solar heat gain in the workspaces. The executive floors projecting outward add an iconic feel, symbolizing aspirations to transcend boundaries and achieve greatness. This dynamic exterior resonates with the company's innovative spirit while paying homage to the region's rich architectural heritage.
Synergy of design elements creates a dynamic work 0environment
Versatility and functionality are hallmarks of MAS HQ's interior architecture. The double-height entry lobby radiates grandeur, welcoming visitors and setting a tone of importance. Work areas embody professionalism, while the auditorium on the first floor caters to gatherings, providing a state-of-the-art venue for conferences and presentations. Collaborative spaces, including meeting rooms and break-out areas, foster interaction and creative exchange that champions productivity, connectivity, and well-being.
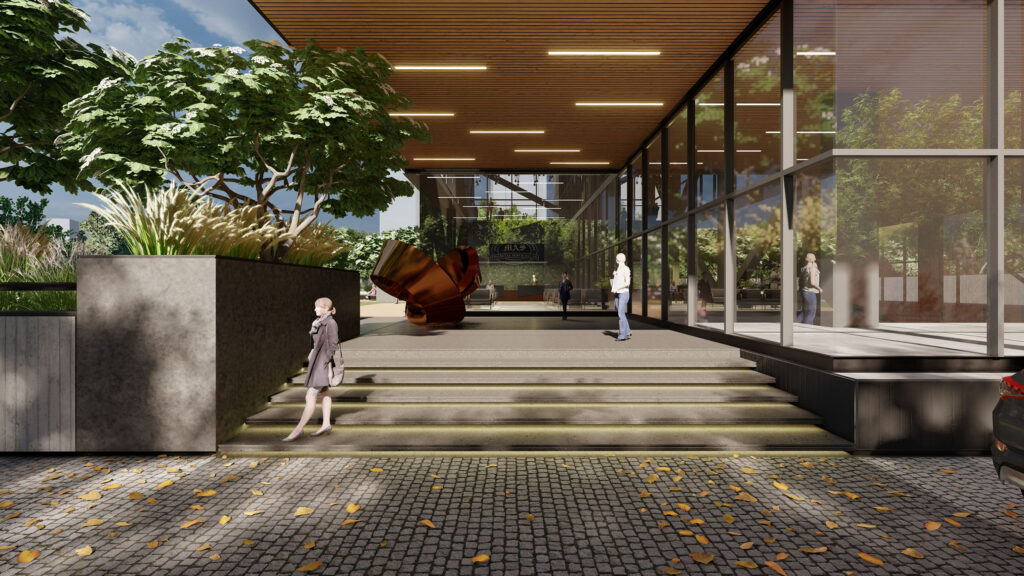
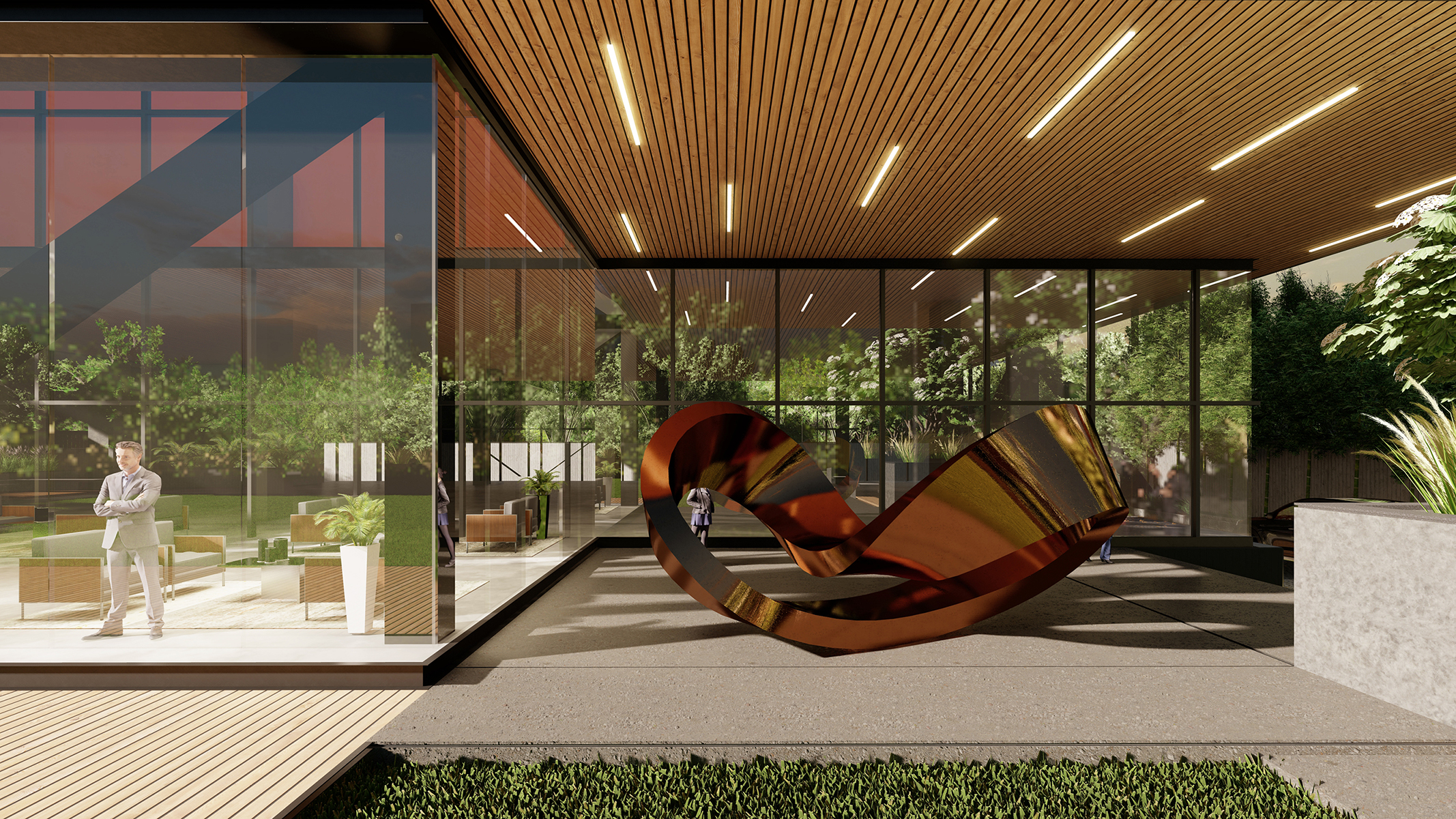
By combining sustainability, functionality, and architectural excellence, MAS HQ has redefined what a modern workplace can be. This IGBC Platinum level designed campus reflects a commitment to innovation, sustainability, and design, converging these principles under one roof.
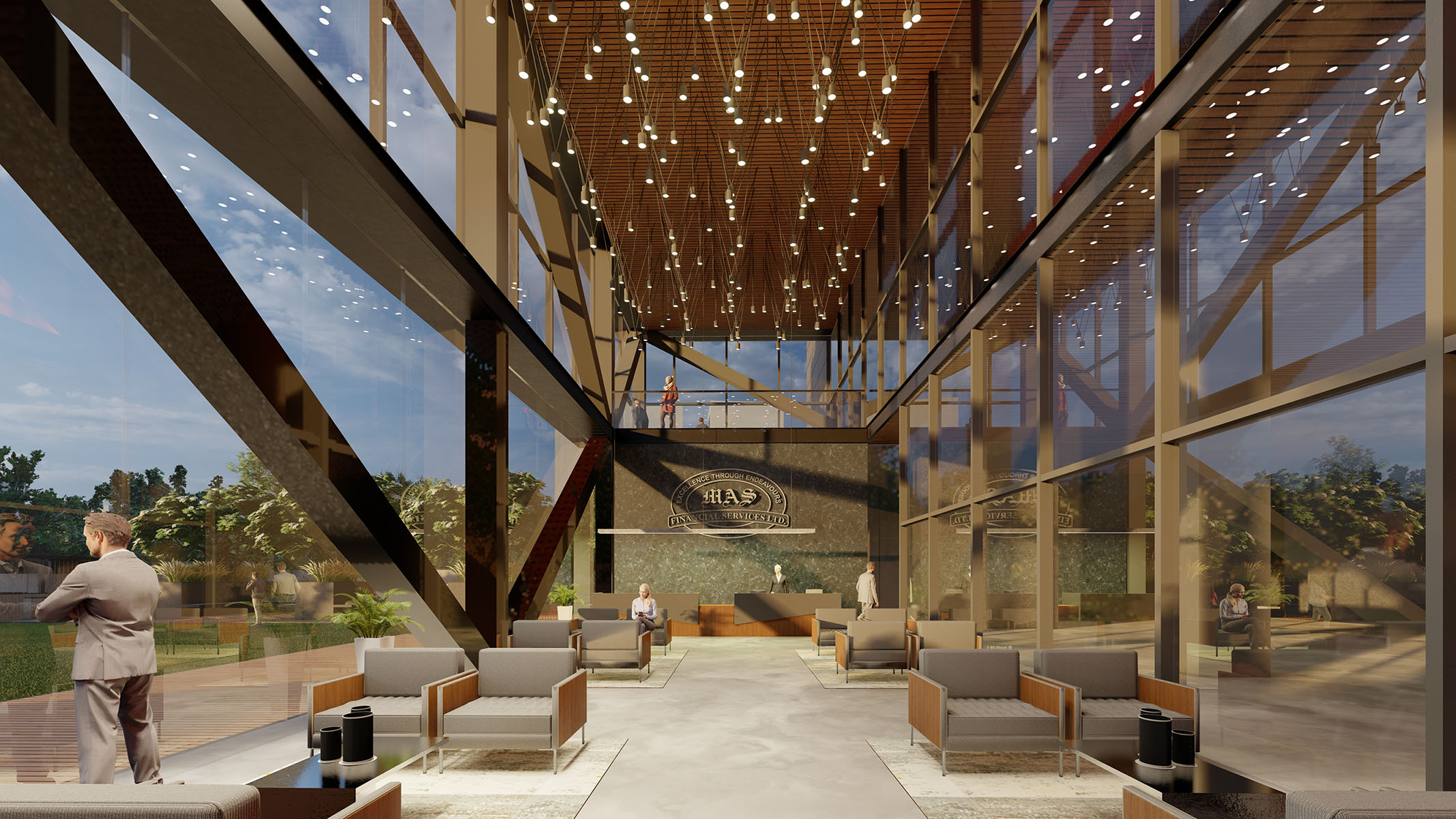
"Weaving Greens into Built environment to elevate Workspace Dynamics."

