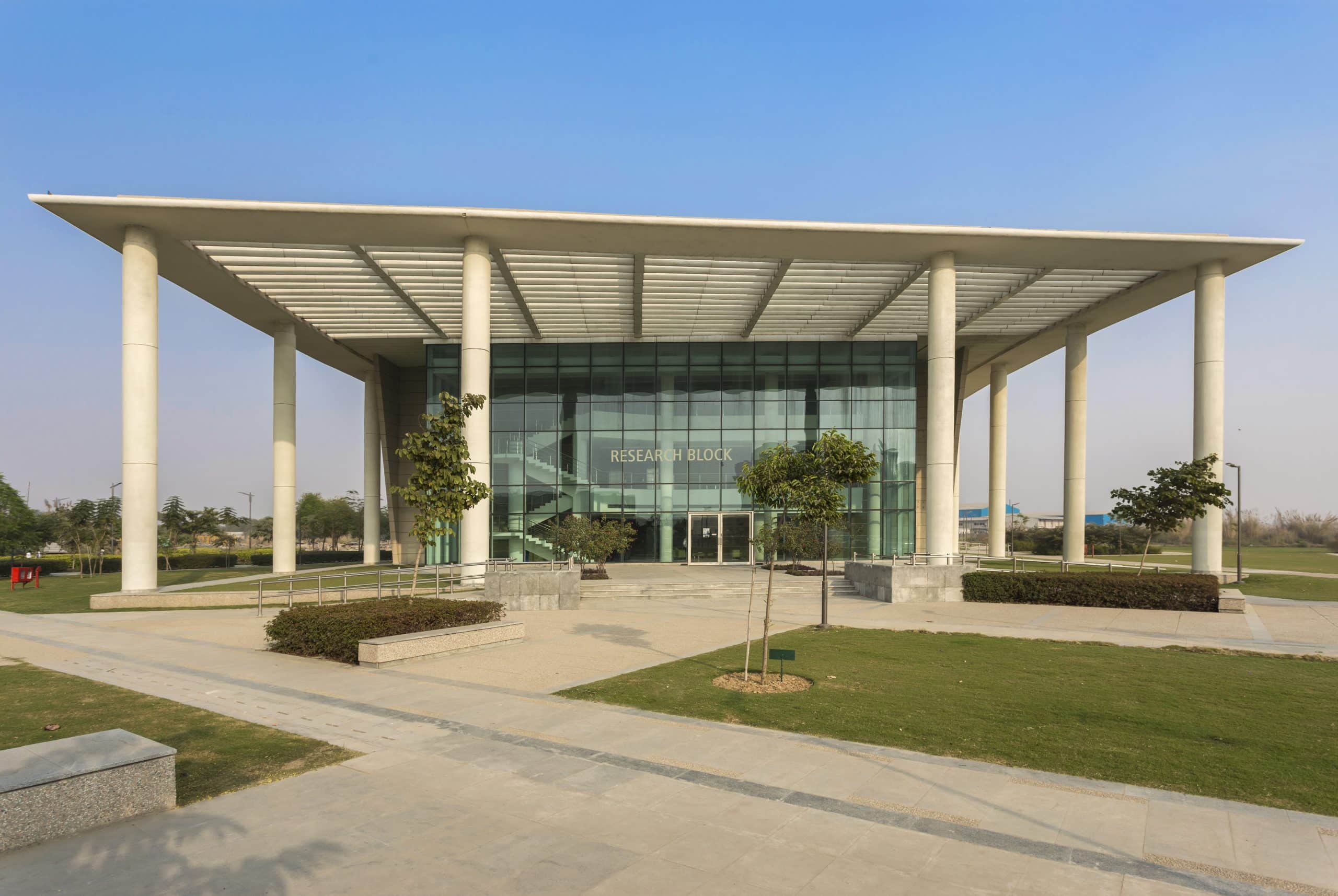
Annexe Laboratories at Research Block, SNU
Greater Noida, Uttar Pradesh, India
The uniquely designed research labs at SNU, with high-tech, well designed and latest technology equipment gives the university the cutting edge, The layout of the lab has been designed such that the lab work is done in the central area with a corridor in the back to discard the waste without endangering the students and faculty and a formal corridor in front area for interaction with the faculty and students. Careful design has been implemented for sensitive areas such as the virology lab that is specially designed to study viruses and requires high safety measures. The MEP services provide clever solutions to the critical program components.
Builtup Area : 83,958 SF
Services : Lab Programming & Planning, Architecture, Engineering, Interior Design, FFE, Sustainability & Green Certification, PMC Support, Lighting Design, Environmental Graphics & Signage
Accolade : IGBC Gold Certificate
14th Realty+ Conclave & Excellence Awards, Gujarat – 2022 (Architectural Firm of The Year)
Share ►
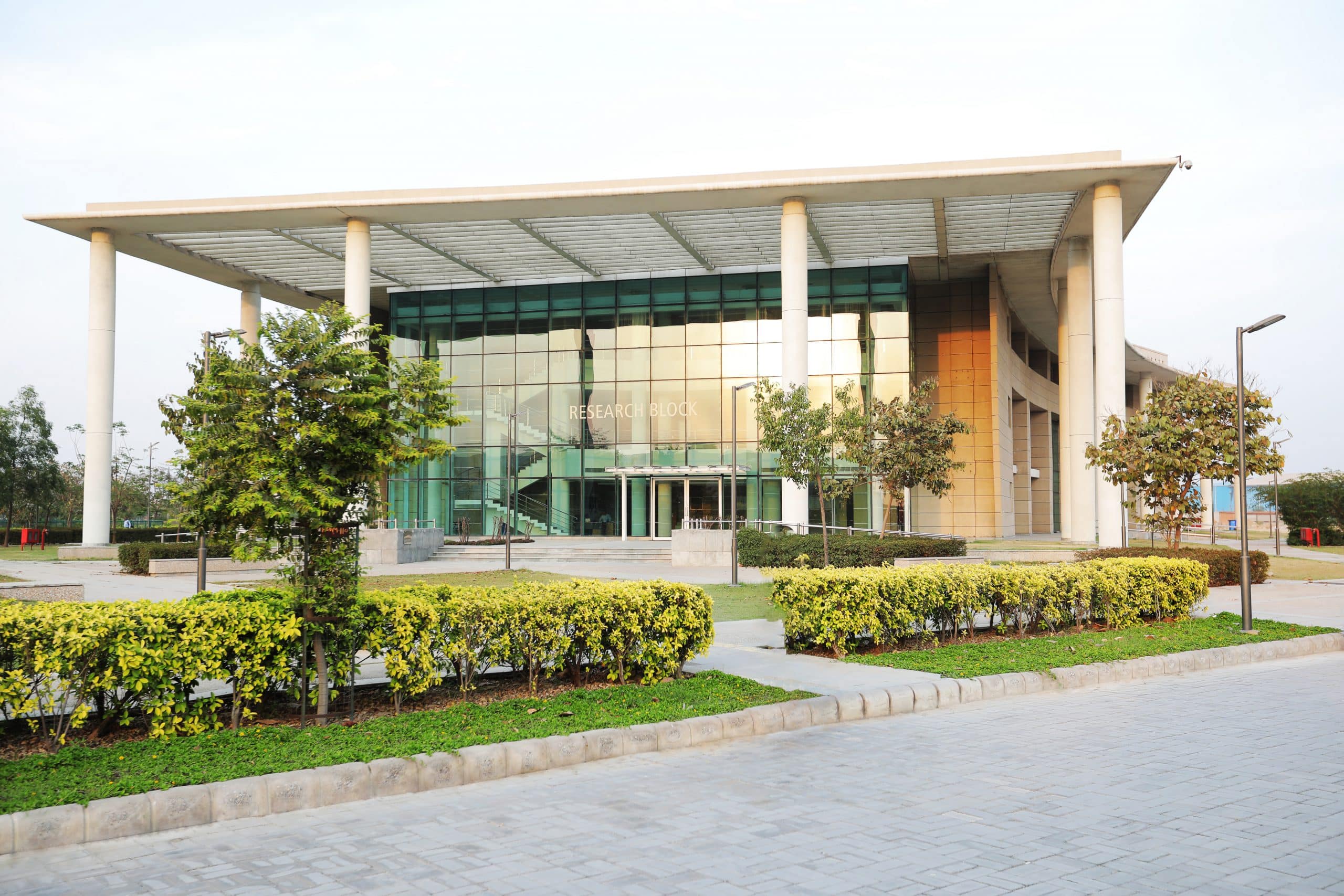
Research Block to Facilitate University’s R&D Focus
The Research Building of the Shiv Nadar University at NCR is located along the same arc surrounding a natural lake along with some of the other academic blocks here, and opening out radially onto the main central quadrangle in close proximity to the central library. Shiv Nadar University’s focus on a research oriented pedagogy is is enhanced by the architectural solution of this research facility. The building’s wedge shaped footprint widens towards the quadrangle while its periphery is surrounded by a wide overhanging roof slab held up by a colonnade on all four sides. This, coupled with the three storey high glazing on the recessed front façade, lends a certain majesty to the research block building which is comparable to any internationally known research facilities. This ground plus two storey building houses a massive cross-disciplinary research facility spread over 68000 sq ft within.
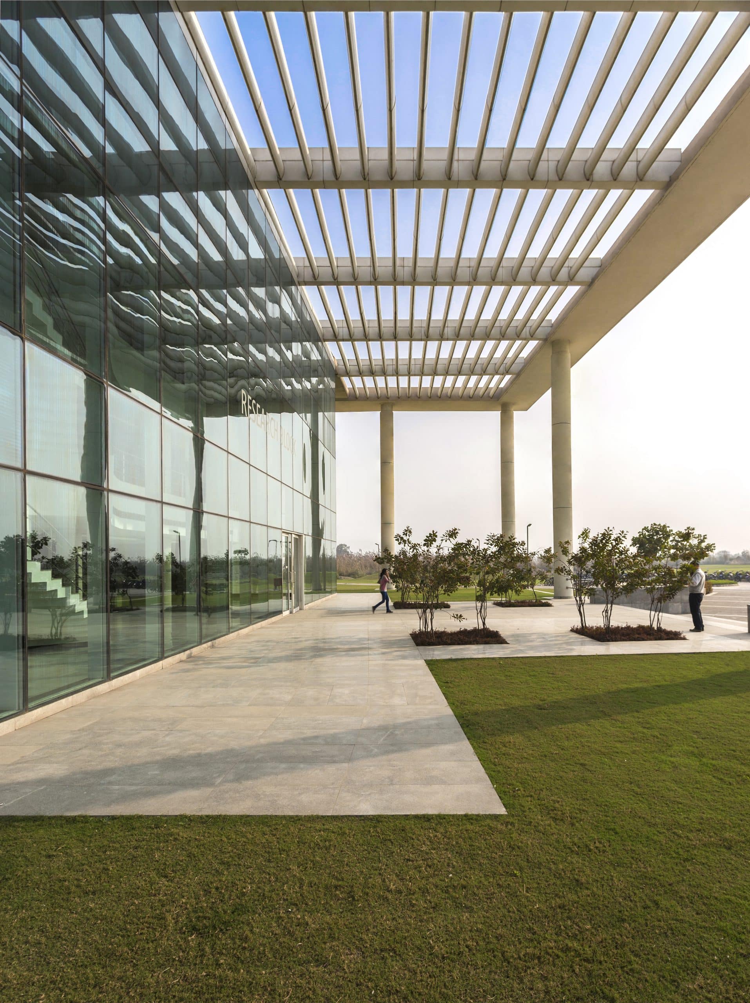
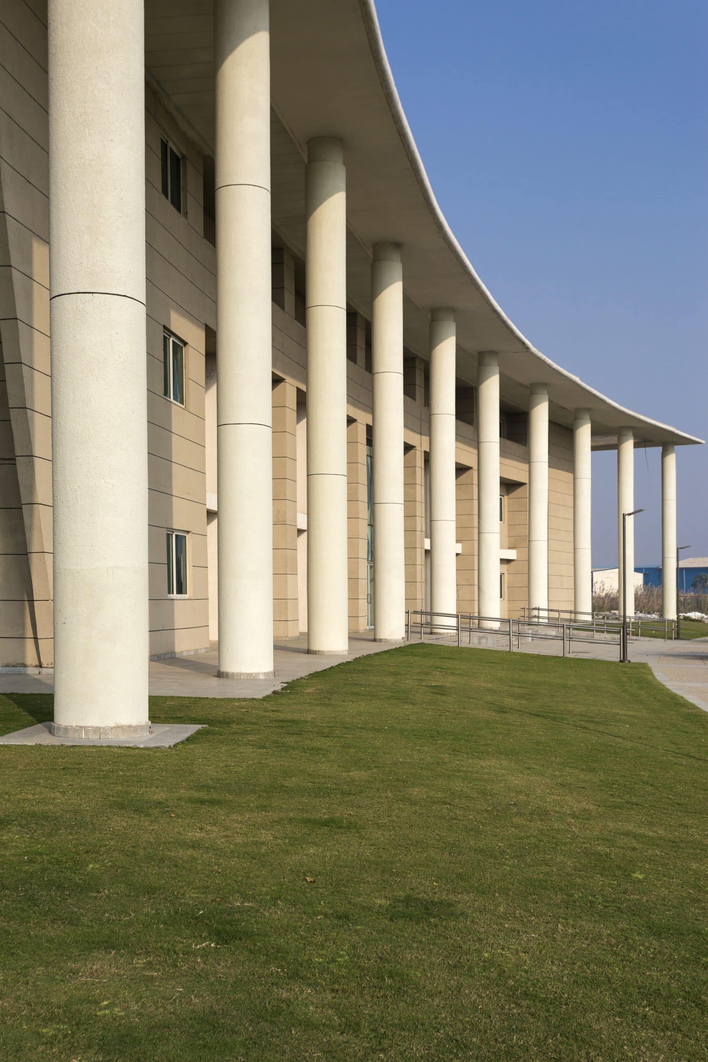
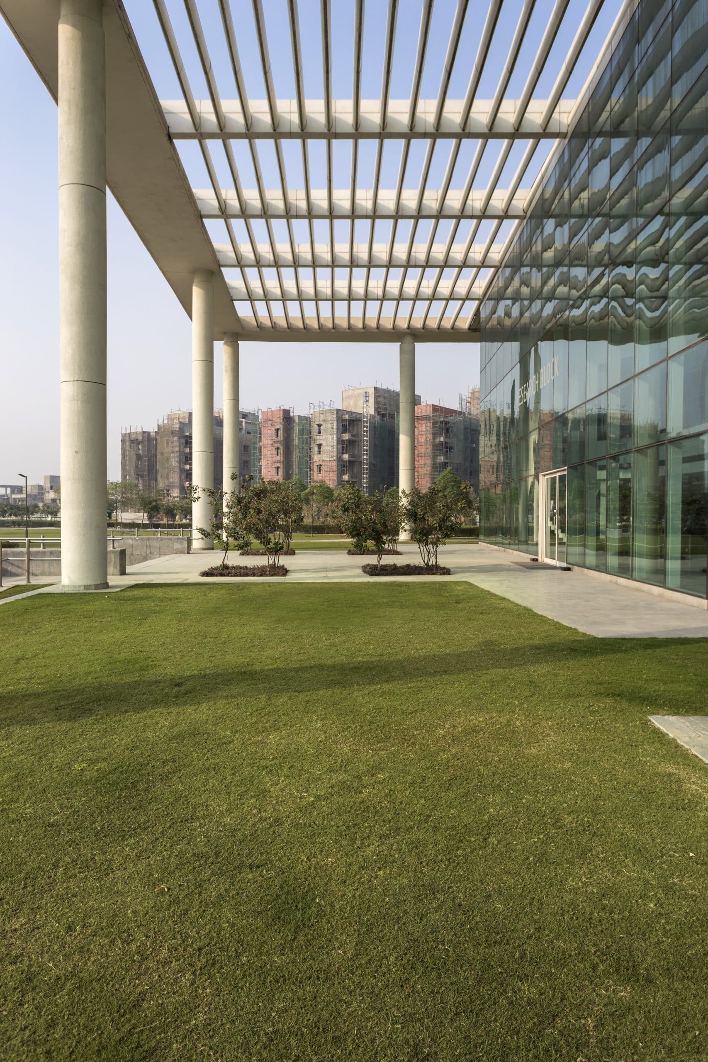
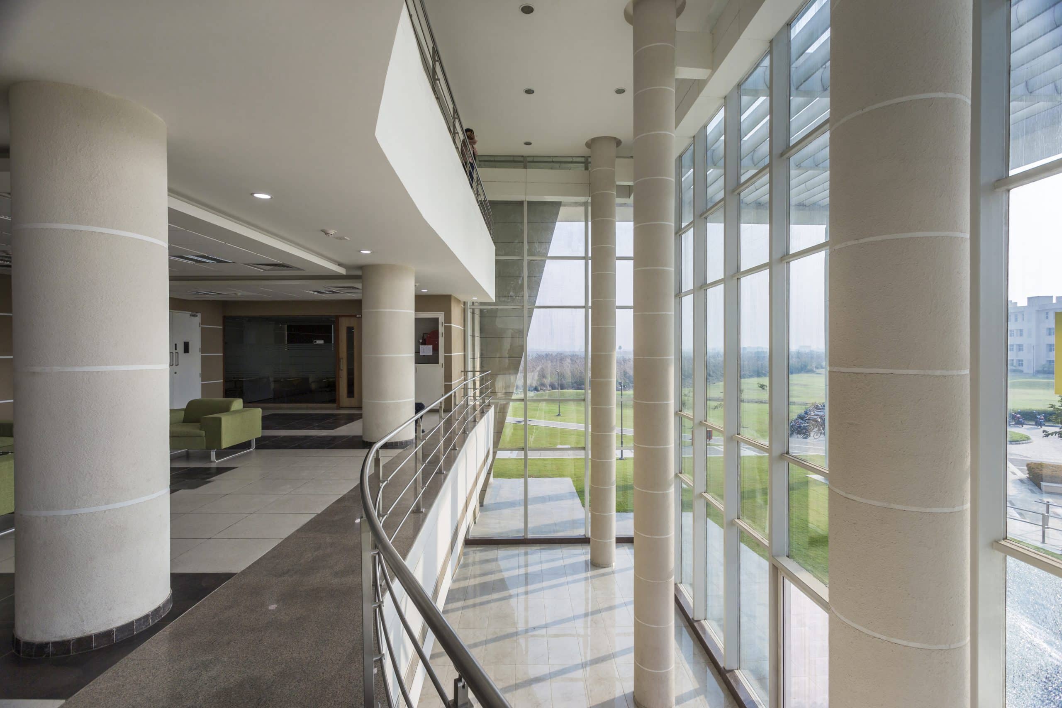
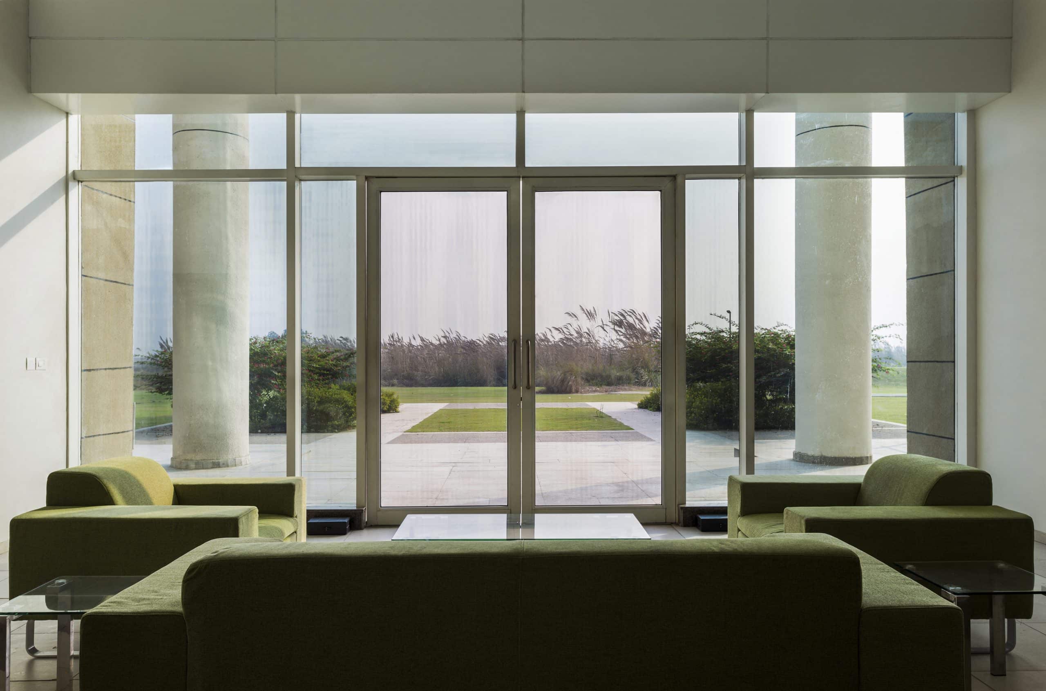
Climate Response & Elevating Ambience Achieved through Building Elements
The harsh Delhi sun is ably combatted by the deep overhanging roof surrounding the periphery of the research building, while enabling heat-optimised, glare-free daylight to enter and flood its interiors. The same overhang creates a wide & deep portico ahead of the glazed front façade, its pergolas casting a patterned shade and its high performance Low-E glazed façade dramatically revealing an unenclosed staircase and upper level concourses overlooking a atrium and entrance foyer. After sun-down, the lights come on and shine like a beacon through the glass onto the ceremonial front portico. The colonnade that holds up the overhanging roof surrounds the building in consonance with the other buildings on campus and adds to the elevated campus ambience.
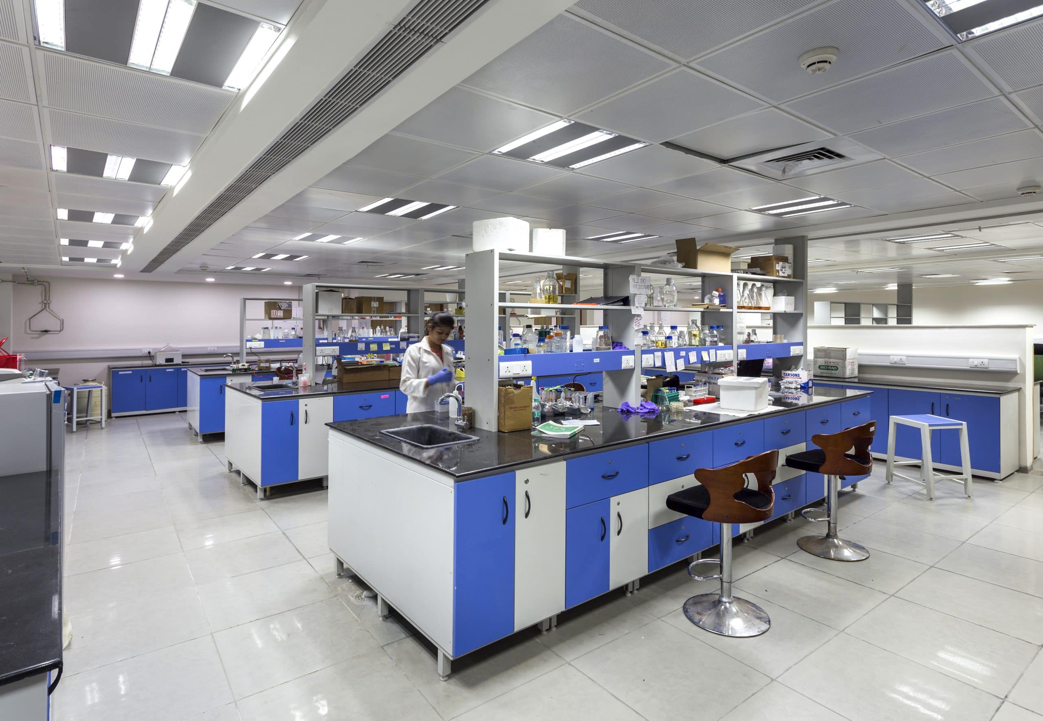
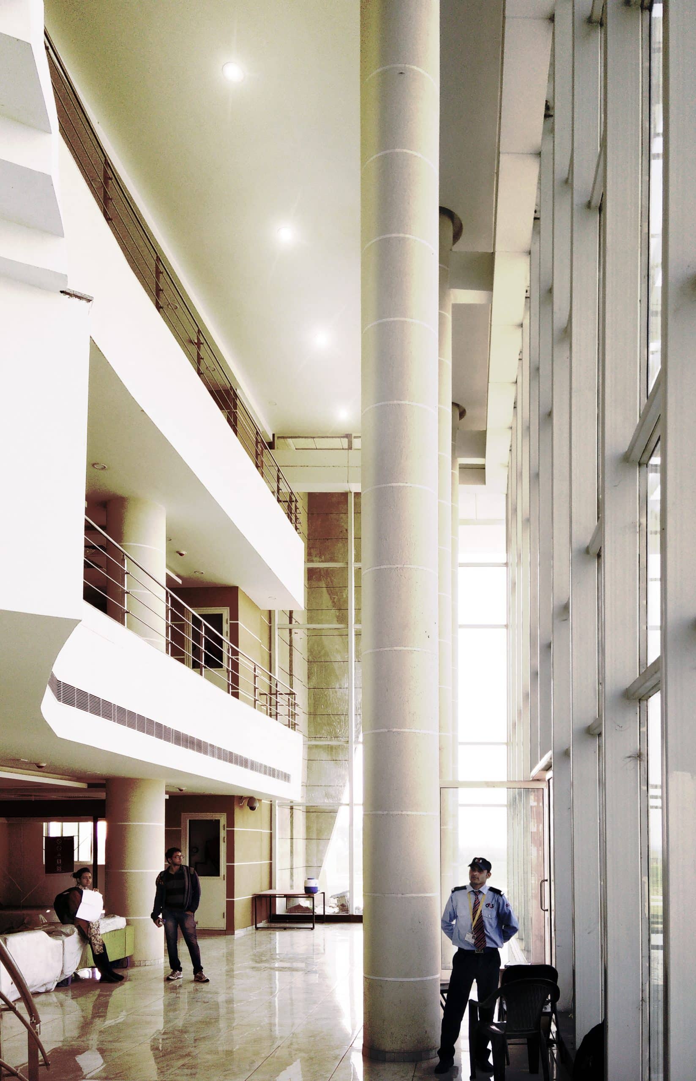
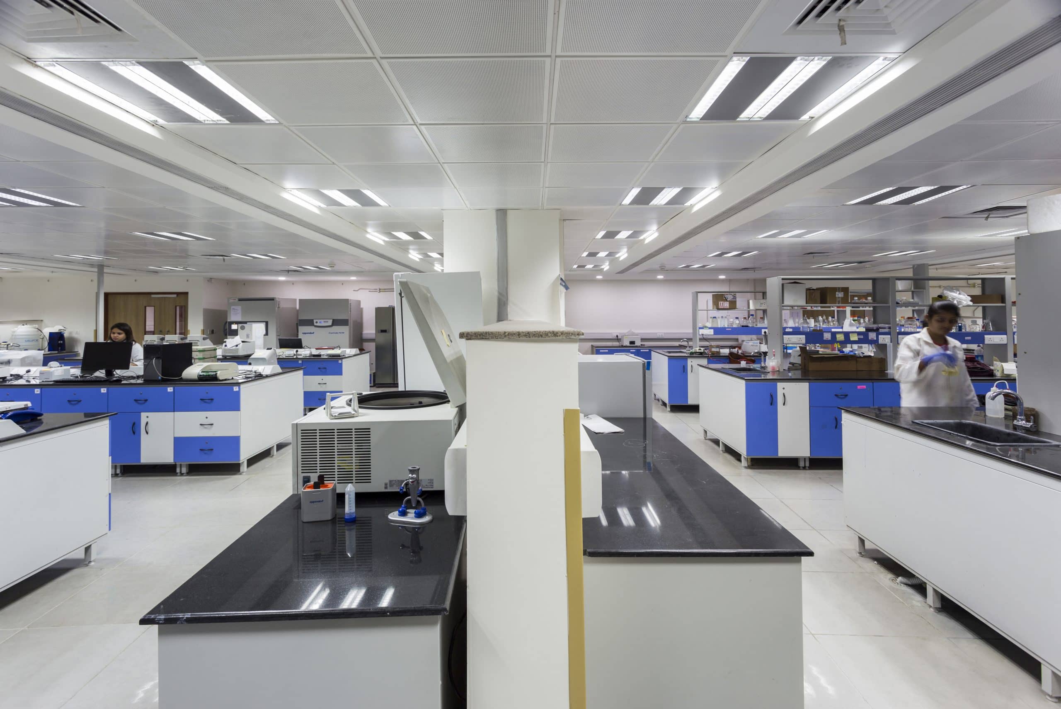
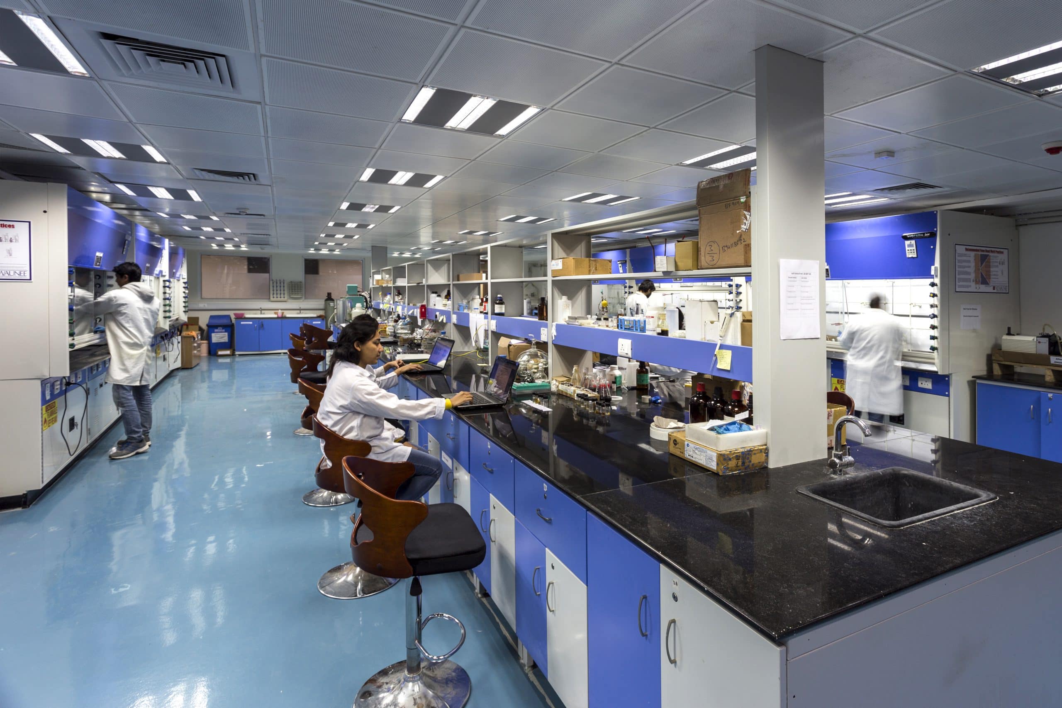
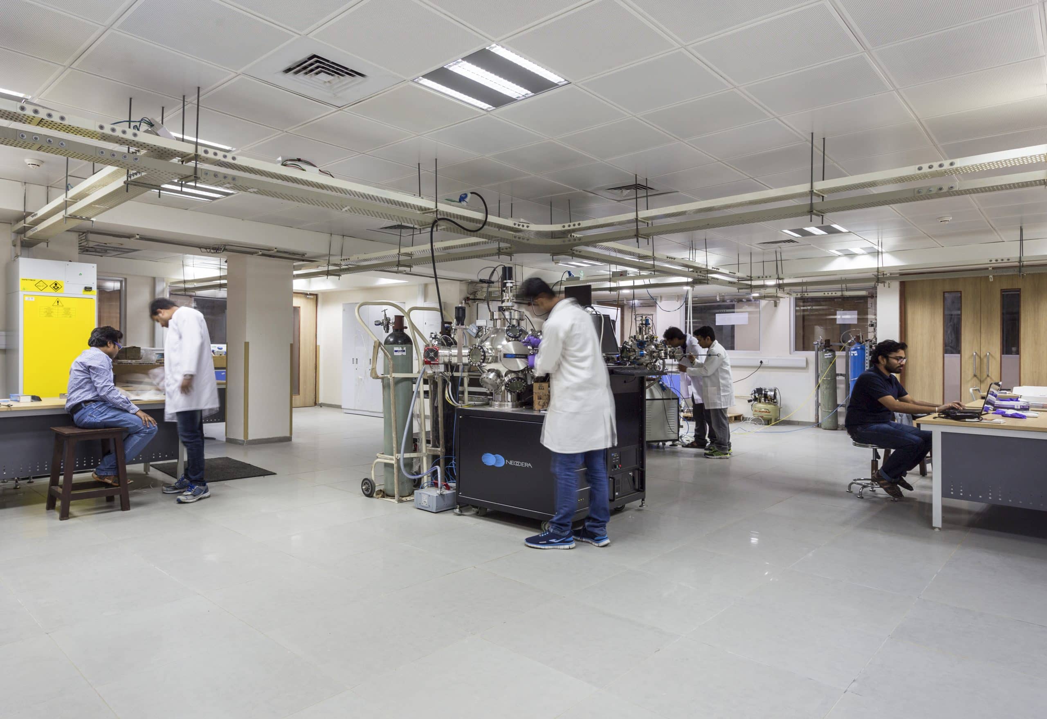
Adaptable Spaces and Advanced Tech Incorporation Define Interior Planning
The interiors of the laboratories have been planned as mostly column-free flexible plug & play spaces that can be reconfigured and adapted as per evolving research needs. This arrangement also facilitates the inter-disciplinary nature of access to the laboratories, support spaces and their shared equipment. Simultaneously, all the most advanced equipment/ technologies envisioned to be provided have been meticulously incorporated in the planning of these laboratories. The solution is based on sustainable design principles and is recognised by standard Green Gold rating.
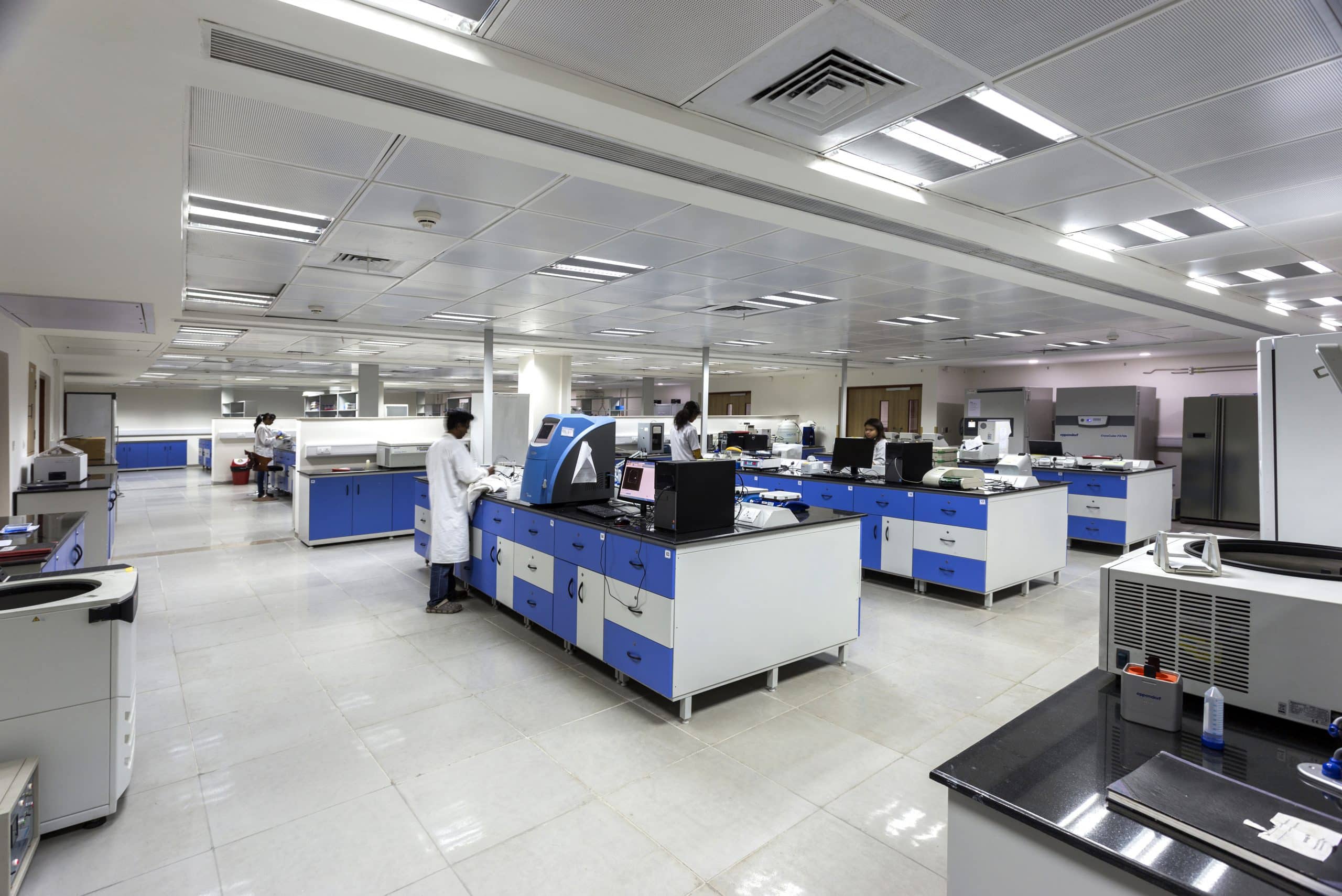
“Advanced Research Spaces Integrated with Comfort, Sustainability & Interdisciplinary Ethos."

