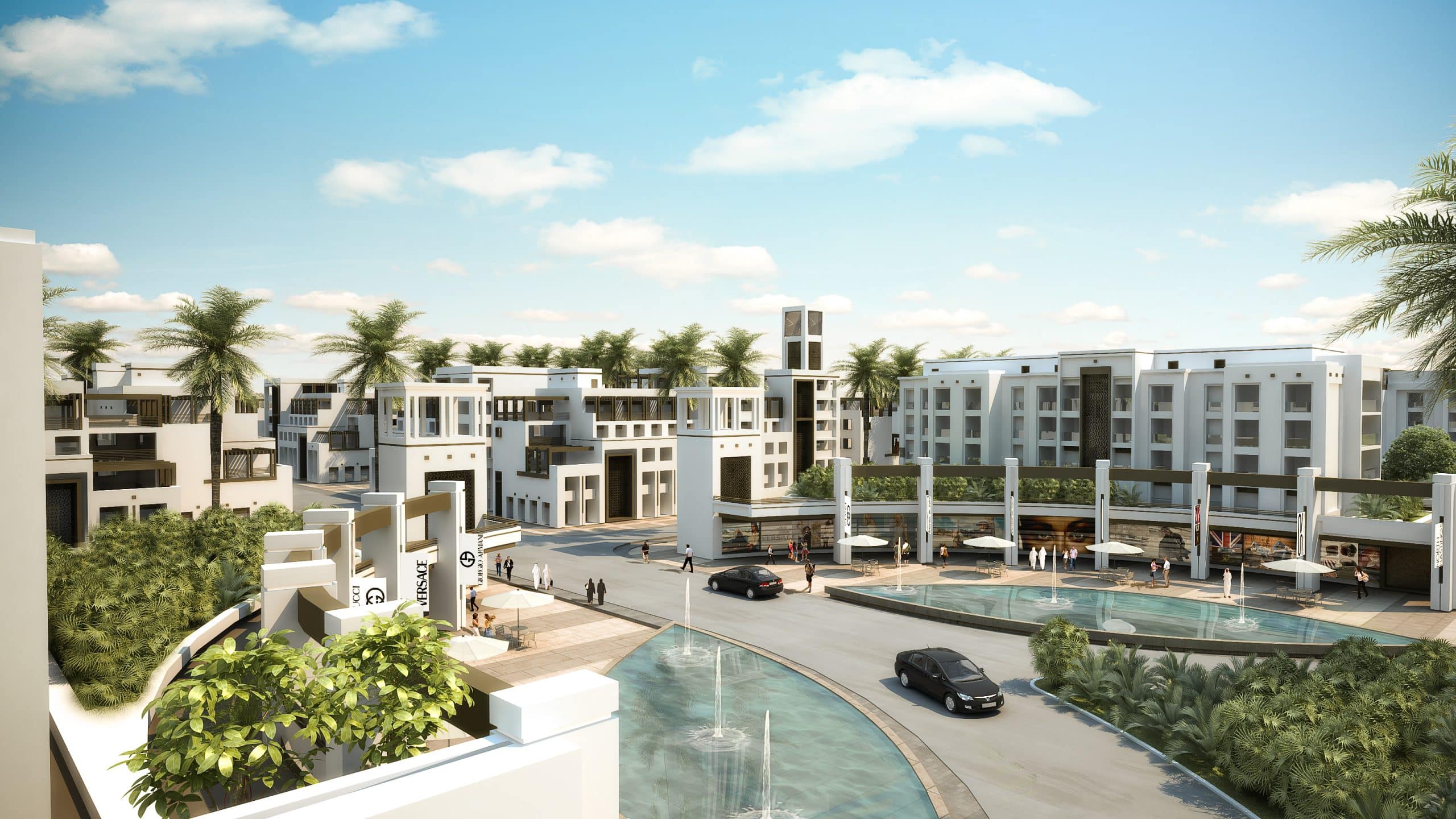
Sea Palace Academy and Estate
Abu Dhabi, United Arab Emirates
Scenic Learning Environment amid Water Features in Green Community
The design proposal constitutes a mixed land-use community planned over 33 acres of land located between Abu Dhabi’s two major roads – the Al Khaleej Al Arabi Street to the north and the 16th Street bordering the sea in the south. While the design revolves around creating a hierarchy of common of open spaces at various stages of the plan around which residences, commercial and social amenities are clustered, it also responds to the strong presence of two large water-bodies – the sea in the south and the lake in the northern part of the site.
Site Area : 33 Acres
Services : Masterplanning, Architecture, Engineering, Landscape Design, Sustainability
Collaboration : Stantec (Formerly Burt
Hill) Jayesh Hariyani while Director at
Burt Hill in association with Hydar
Hassan, Director Burt Hill Dubai
Share ►
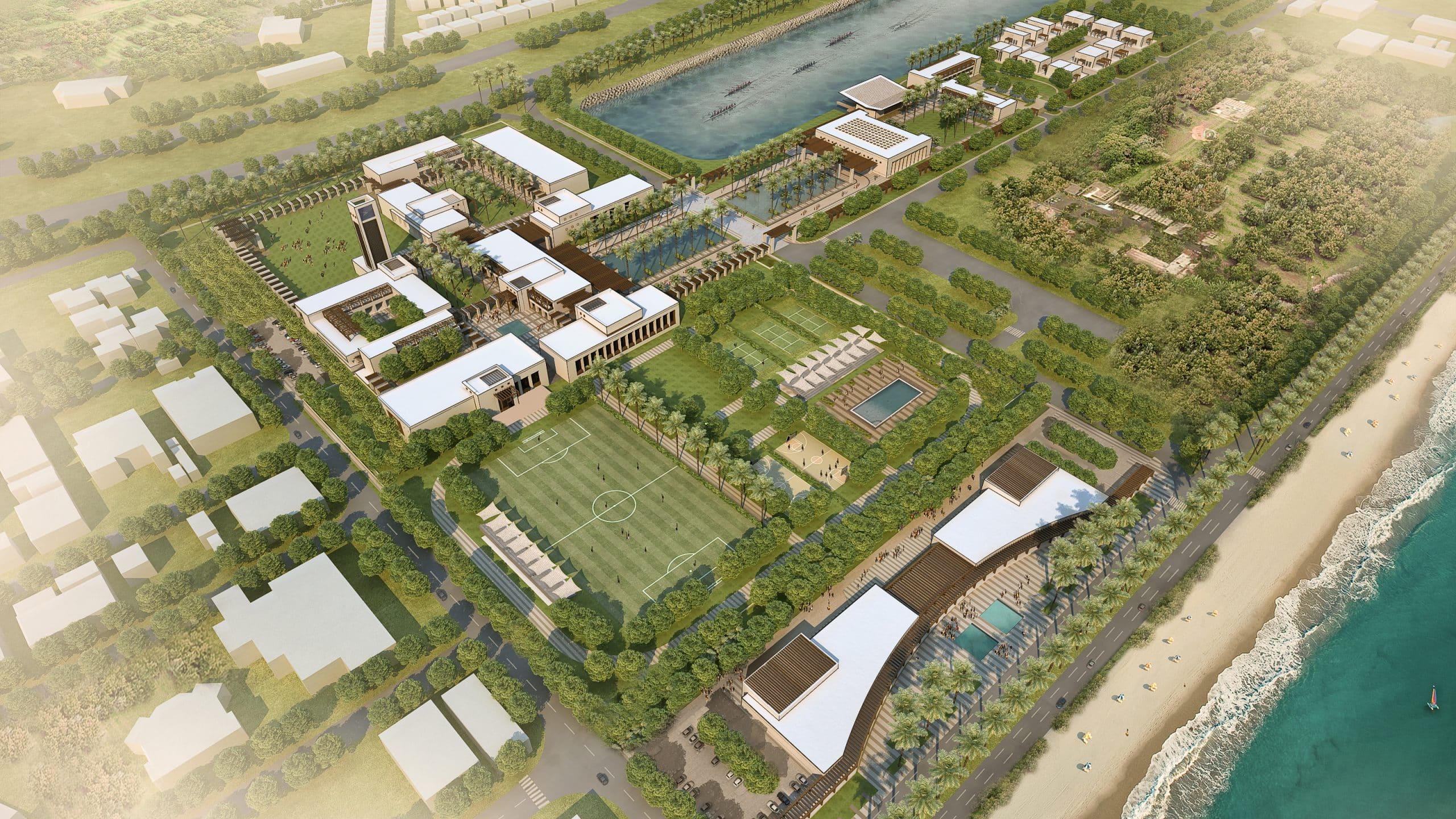
The community has residential, recreational, retail and amenity spaces connected across by a network of pedestrian promenades and axial vehicular roads. The two main vehicular roads run north to south connecting the northern Al Khaleej Al Arabi Street and the southern 16th Street, with the main retail and amenity districts flanking them. A major water front promenade is formed by the Canal Walk along the north-south aligned canal that draws the water from the existing lake into the heart of the community where the exquisitely landscaped Town Square is formed. Residential districts are of two types – town houses at the eastern and western edges, and apartment clusters spread majorly around the central part of the community. A boat house and a dock along with a Town Market and condominium cluster are lined up at the lake’s edge. The northern entry point on the axial spine is flanked by a retail space, leading to the arrival plaza and village square at the center, and ending at a commercial center around the southern entrance from 16th Street.
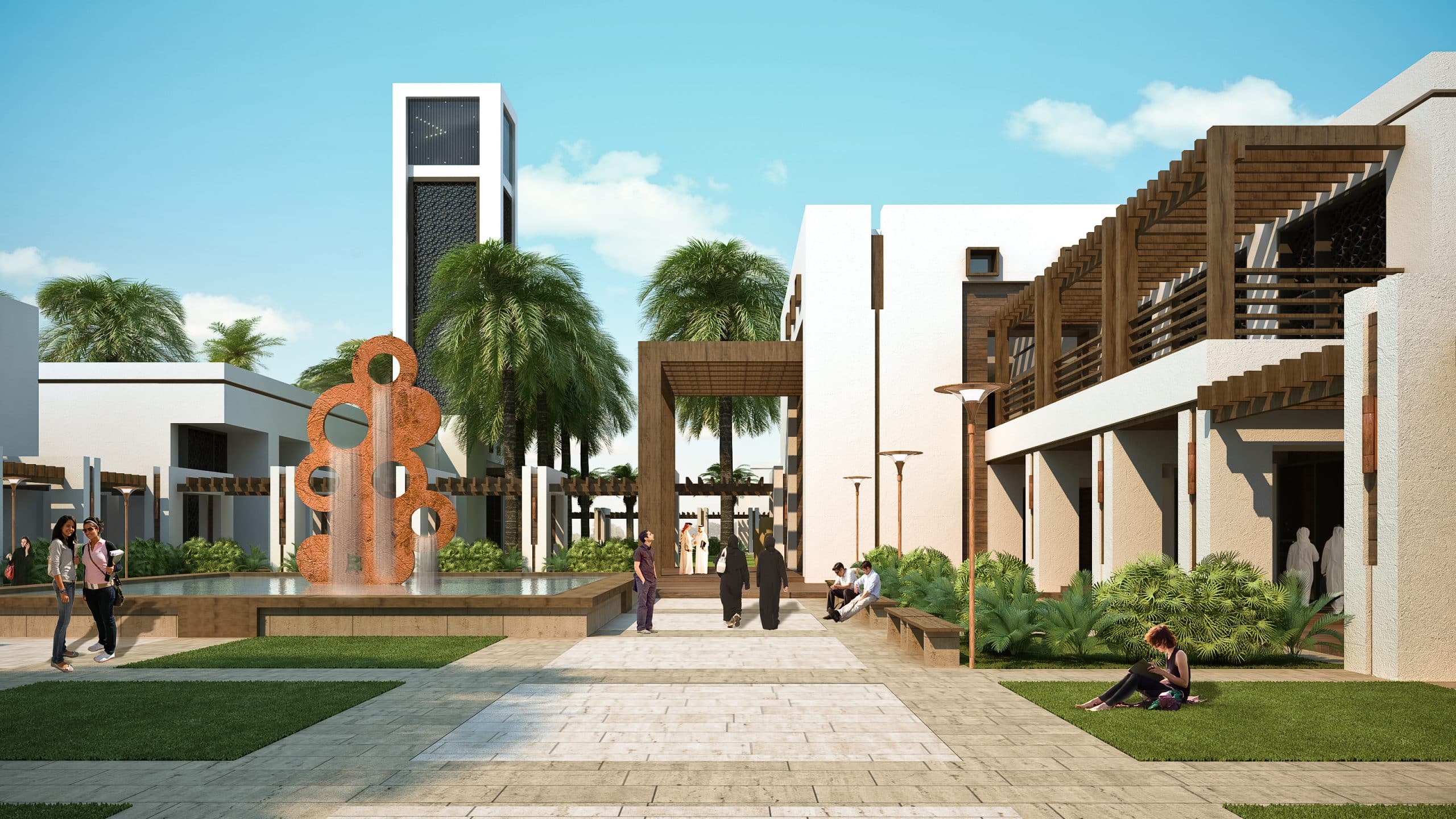
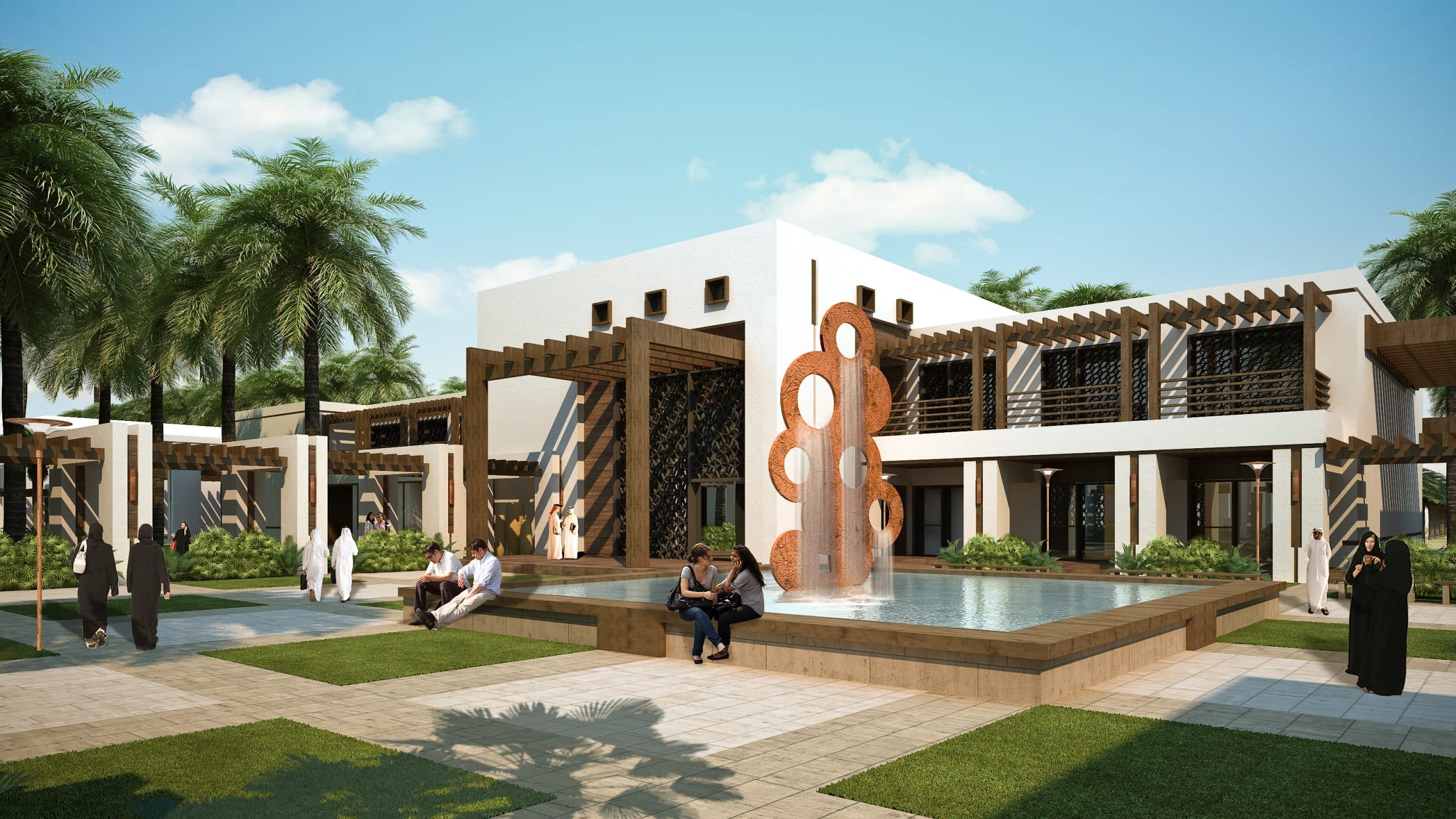
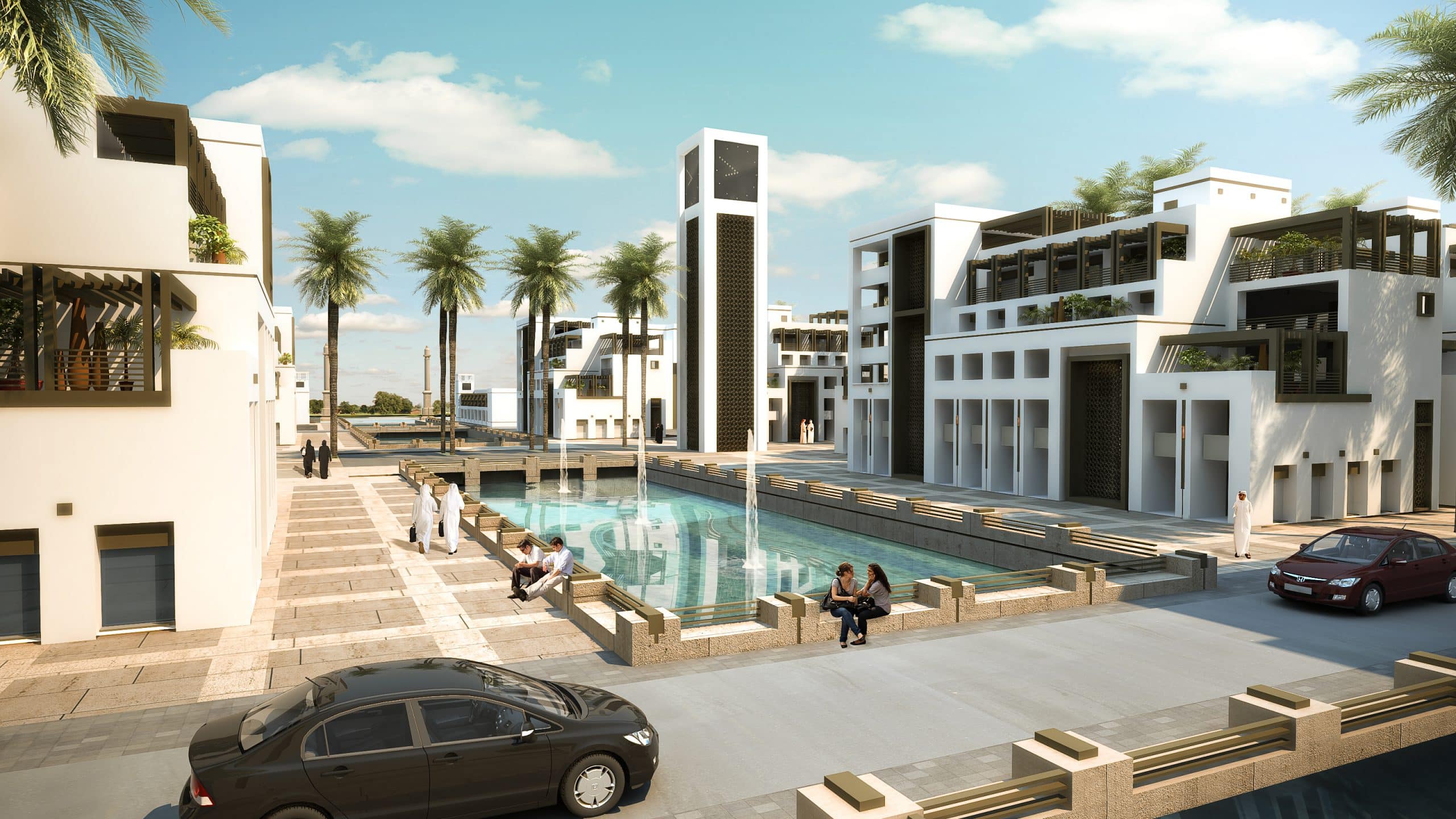
A major part of the project constitutes the academic village for classes 6 to 12 with its classrooms, conference rooms, library, auditorium, and other teaching facilities, faculty residences housed in apartments and villas, a boat house overlooking the lake, indoor and outdoor sporting facilities including volleyball and basketball courts and swimming pool among others. The arrival plaza with its water features and drop off points provides a scenic welcome and leads to the academic village as well as the faculty residences and the lakeside.
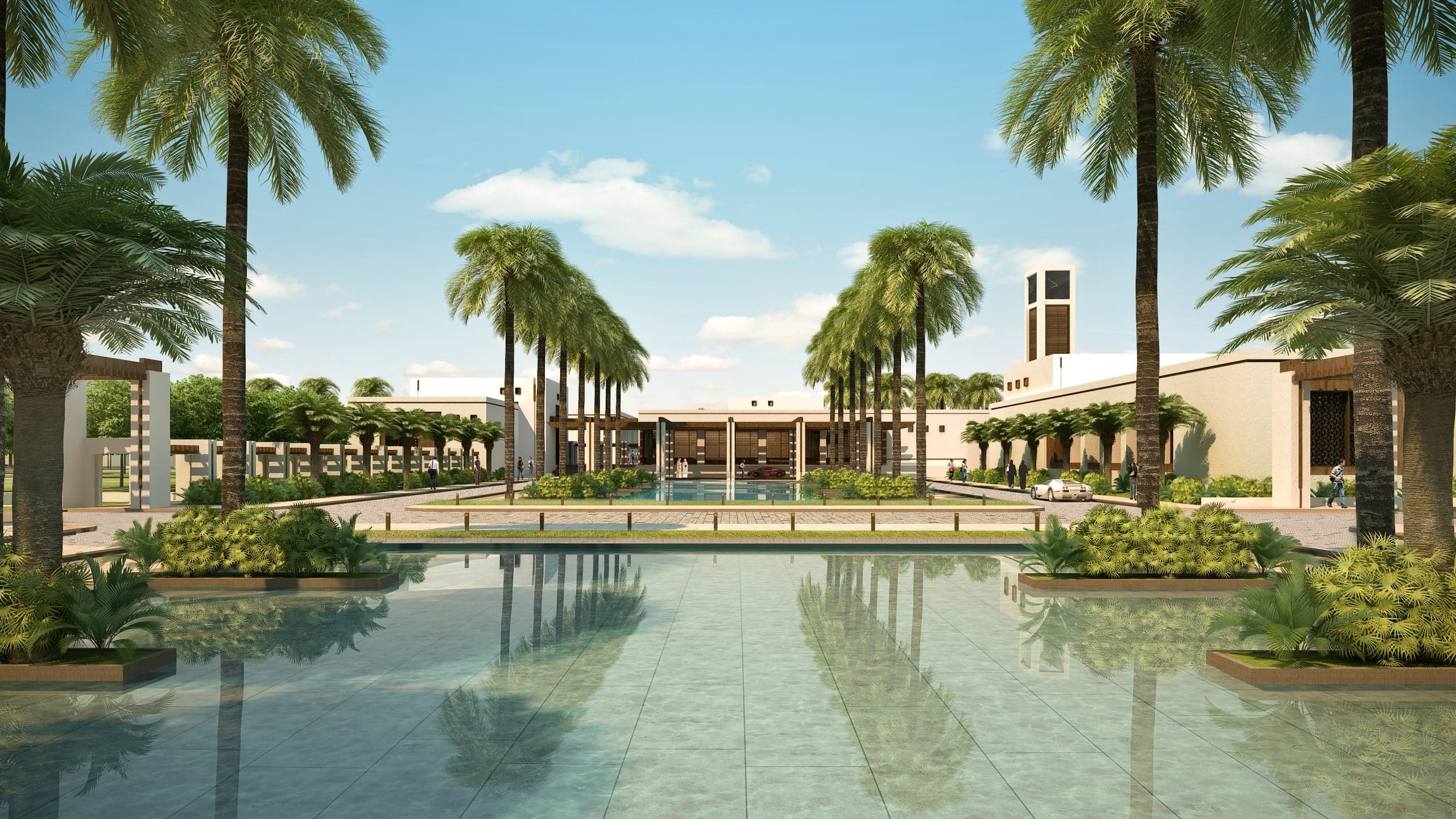
Living Zones Defined by Open Commons & Axial Promenades
Though served peripherally by vehicular roads, the building clusters are centered around common opens courtyards interlinked by pedestrian green ways and board walks, and further linked to larger nodes i.e. village squares designed with unique themes. This hierarchy of open spaces is completed by the plazas at the northern and southern road edges as well as the center of the community. Landscaped promenades connect all these common opens and amenities like the great lawn in the southern part. The entire length of the southern edge is developed as a sea-front promenade on to which the activities from amenity spaces and restaurants and retail outlets in that part can spill over. The architecture of the buildings paraphrases local traditional features like loggias, balconies, and courtyards into a contemporary language, creating a lifestyle destination which offers the best of both worlds.
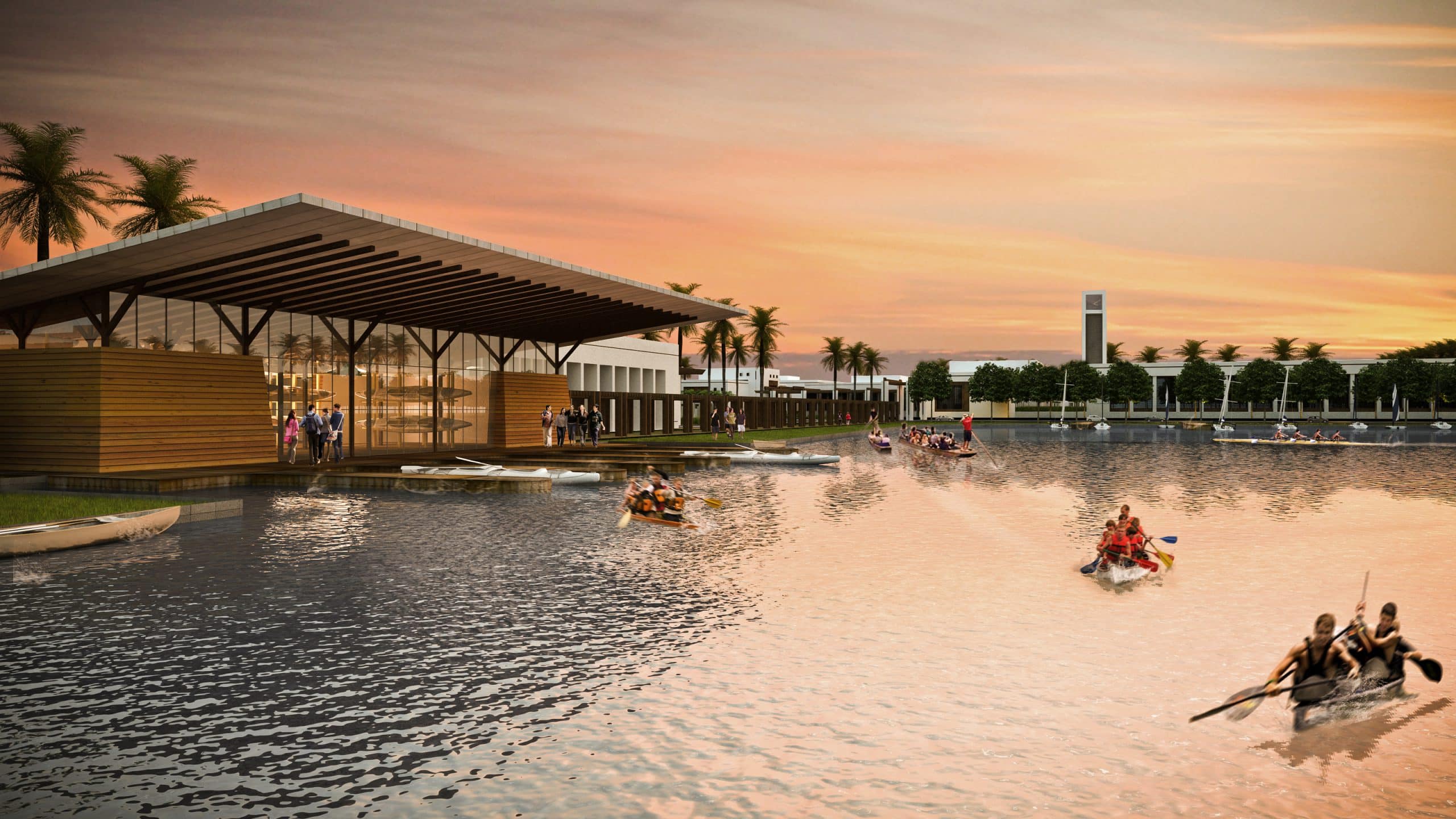
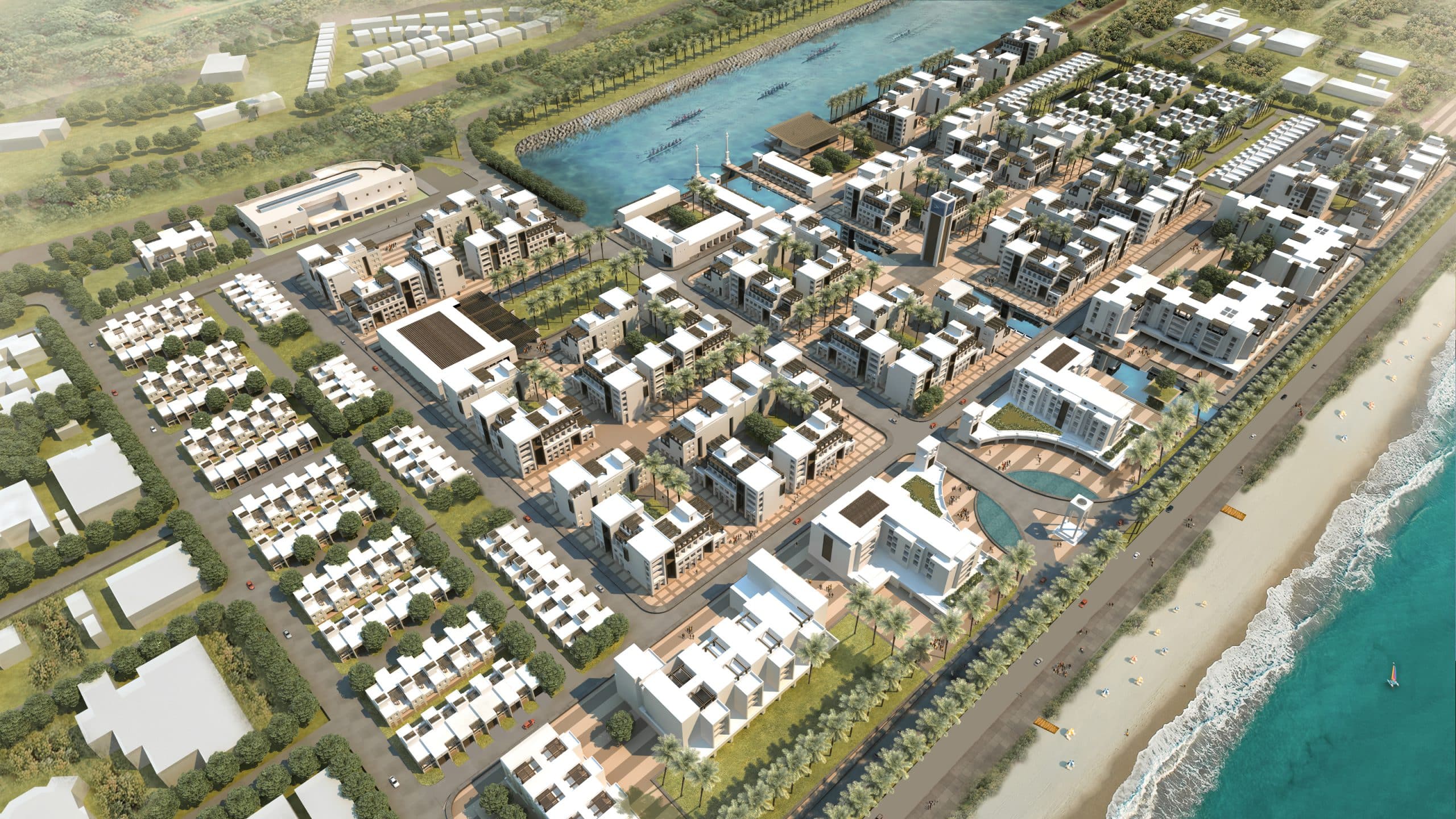
Learning Community for Academics & Sports Opening on Sea-Side Promenade
Though served peripherally by vehicular roads, the building clusters are centered around common opens courtyards interlinked by pedestrian green ways and board walks, and further linked to larger nodes i.e. village squares designed with unique themes. This hierarchy of open spaces is completed by the plazas at the northern and southern road edges as well as the center of the community. Landscaped promenades connect all these common opens and amenities like the great lawn in the southern part. The entire length of the southern edge is developed as a sea-front promenade on to which the activities from amenity spaces and restaurants and retail outlets in that part can spill over. The architecture of the buildings paraphrases local traditional features like loggias, balconies, and courtyards into a contemporary language, creating a lifestyle destination which offers the best of both worlds.
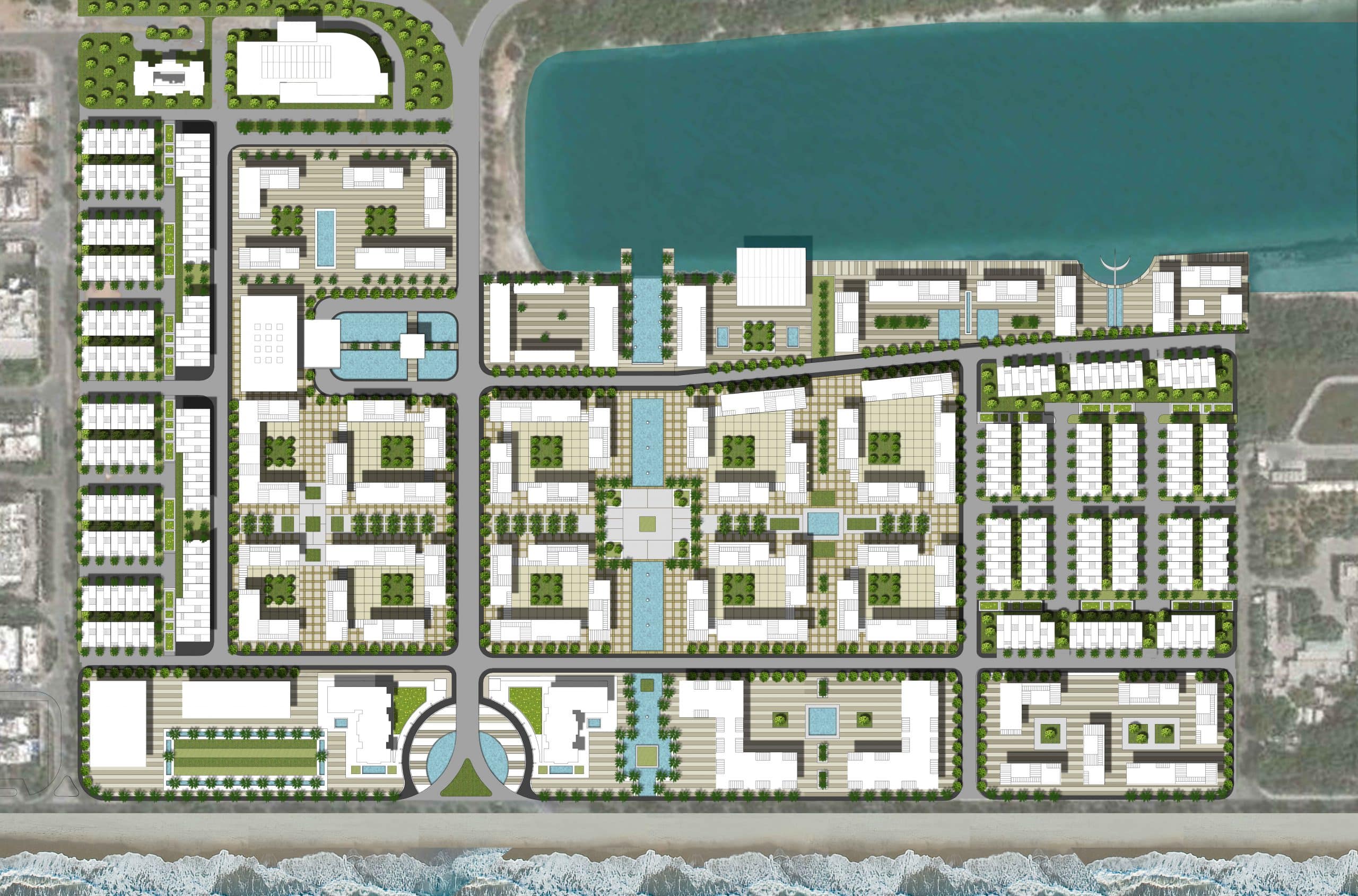
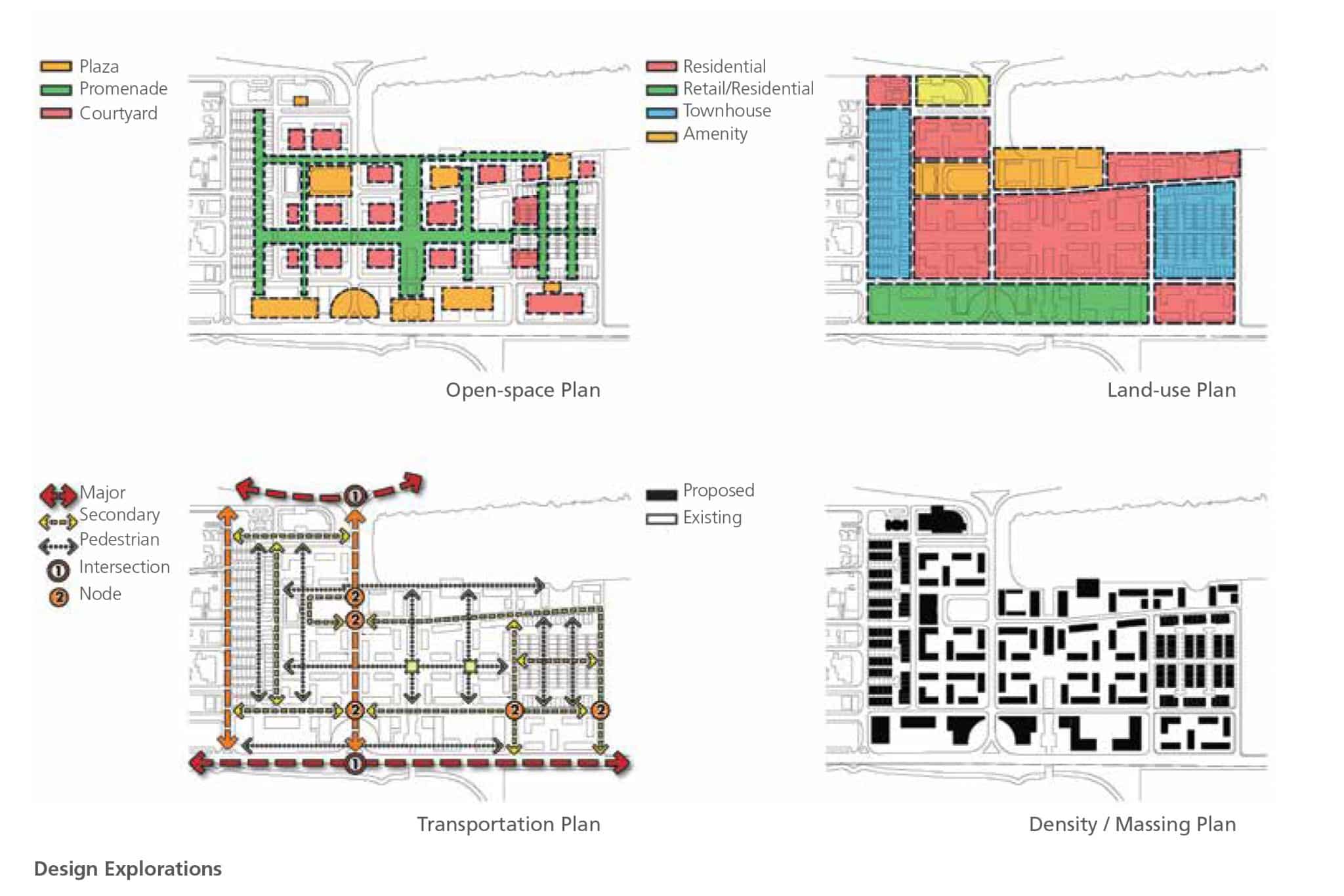
“A Wholesome Learning & Living Environment Crafted in Congruence with Nature."

