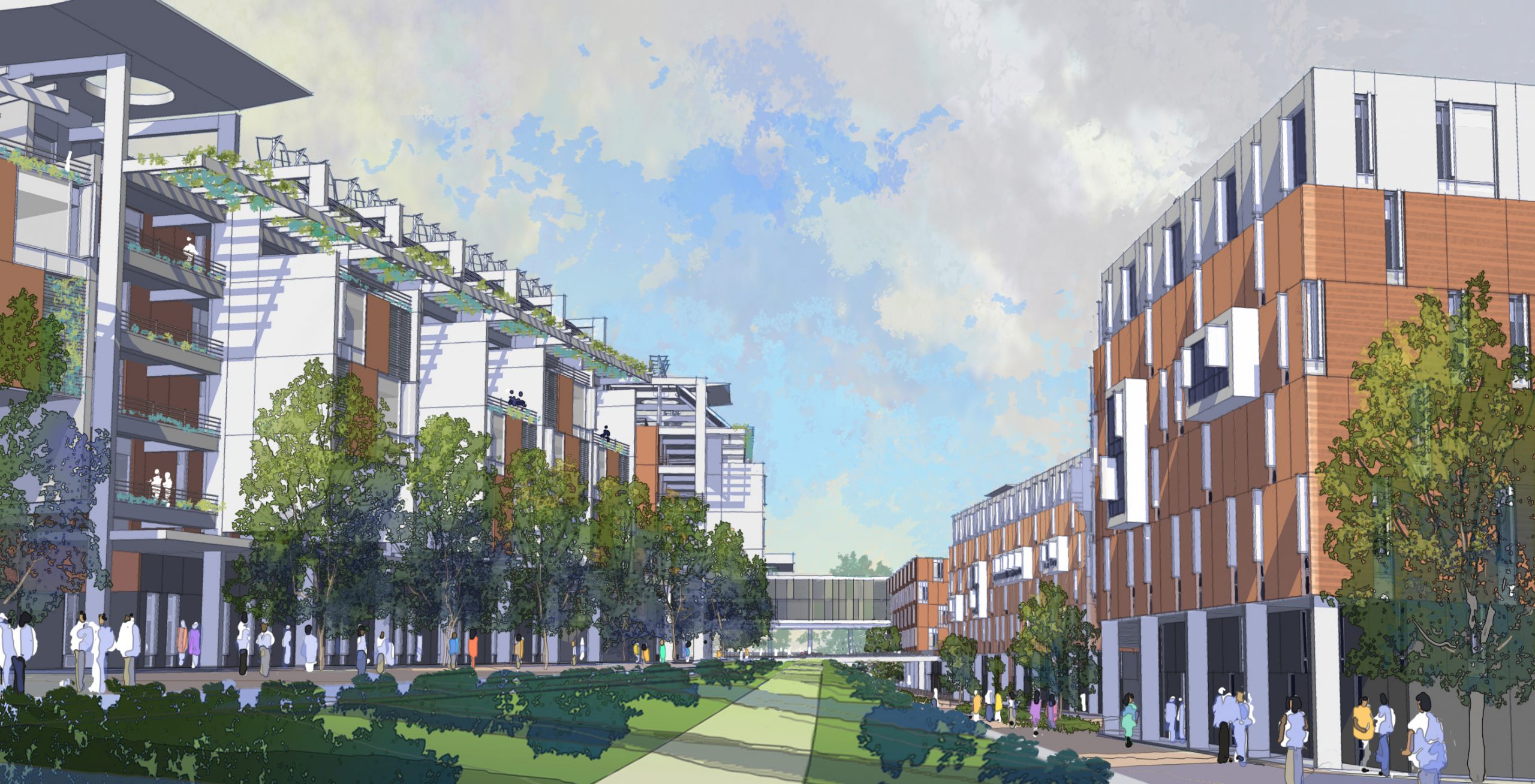
International University
Pune, Maharashtra, India
Landscape-led Campus Fosters Eco-Connected Lifestyle
The location of this 200 acre international university campus, part of a larger 5400 hectare project, on a topographically challenging intersection of the Western Ghats and the Deccan Plateau in central Maharashtra determined the approach to its design. The unevenly bounded site has significant contours that cascade down from the entire northern arc southwards towards the rest of the site ending at a major lake, with various streams flowing to the lake forming a ravine down the central north-south axis.
To integrate this complex undulating terrain, the building blocks which are designed to have an elongated disposition along the north-south direction are located in alignment with the natural contour lines, overlooking pedestrian promenades running parallel to the central ravine. The vehicular routes go around the periphery of the campus, beginning at the arrival/ drop off area at the northern most point and ending at the southern-most area on the lake-front, with feeder routes serving to reach interior zones of the layout.
Site Area : 250 Acres
Services : Master Planning, Architecture, Landscape Design, Sustainabilityy
Share ►
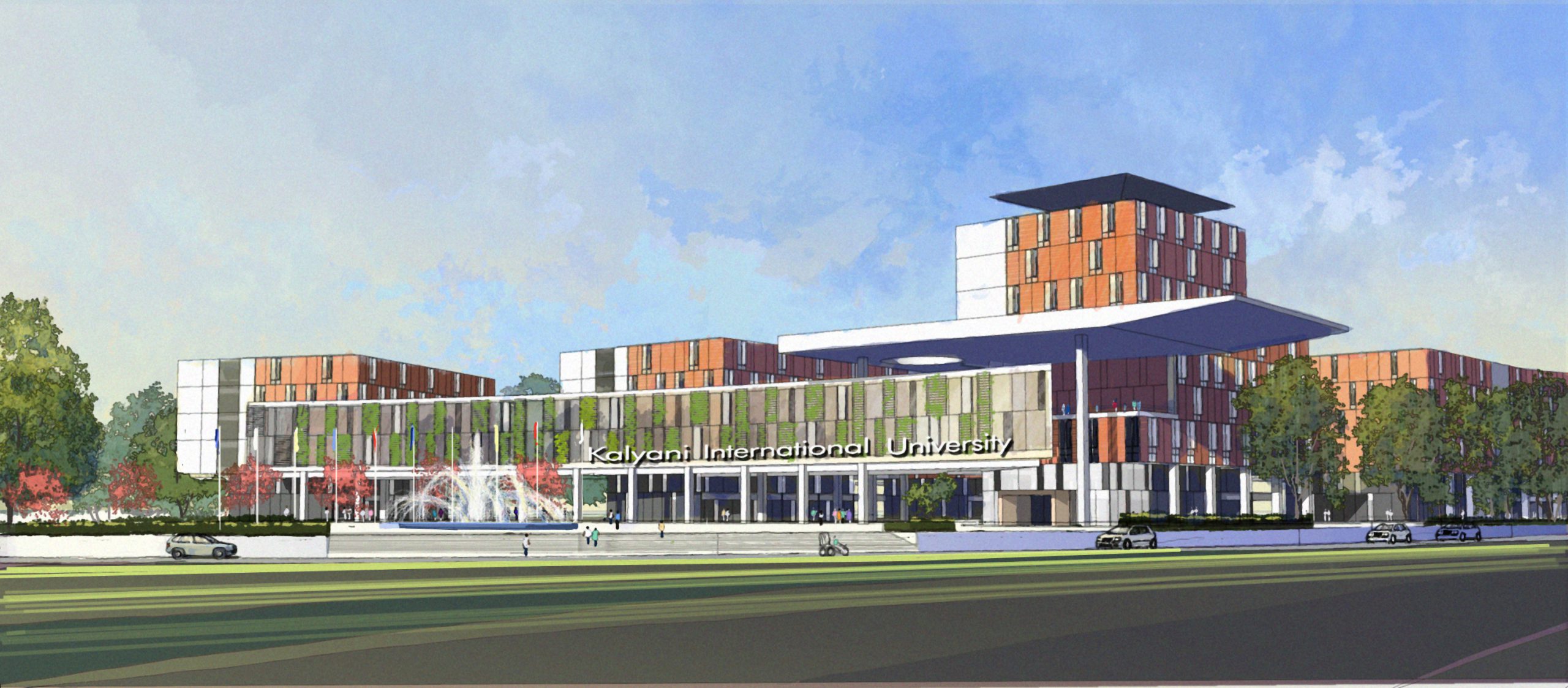
Effective Climate Response Integrated with Campus Aesthetics
The Master Plan thus allows the landscape to guide the location of built-forms and campus to be developed without significant cutting and filling of the site, ensuring sustainability through the preservation of natural landforms and the biodiversity linked to it. Moreover, the arrangement also affords a climate-responsive section for each building block, where the longer sides facing the west are covered by a variety of sun-shading devices at various levels, the top-most being a projecting canopy of vine-covered pergolas and the bottom floors fronted by deep loggias. The intermediate façade levels constitute exposed brickwork walls framed by concrete fins and shelves for glazed openings which take care of daylighting free of glare and heat for the optimally deep floor plates. Harsh southern sun is obstructed by almost-blind facades in that direction with service shafts clustered along them. This composition of brick, concrete, glass and green elongated blocks tracing the slope lines, overlooking verdant, shaded pedestrian pathways infuses a sense of place, vibrancy and belonging in the campus ambience. The peripheral road intersections and significant junctions are marked by iconic installations elevating the campus aura.
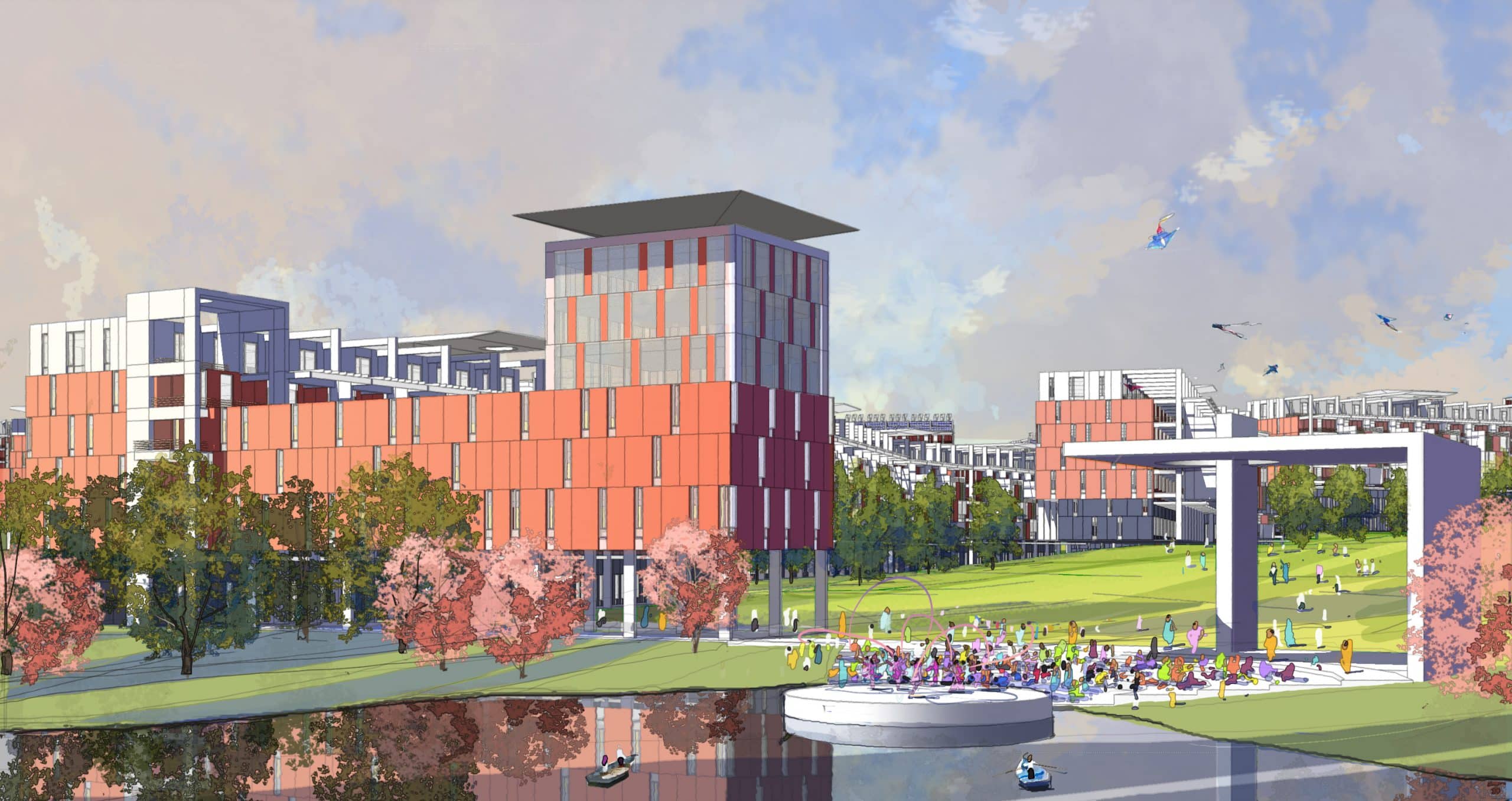
Design Vision Guided by Five Significant Drivers
This design proposal was based on the design team’s vision which was guided by five main drivers. It was sought to have a campus where its people remained closely connected with its land and also to each other through a close knit community. The university was envisioned as a gateway to unlimited knowledge and holistic development, enabled by enriching interactions in an enabling learning environment. It is designed to create immersive and memorable experiences that should ideally mark student life, enabled within the secure, balanced envelope of an energetic yet urbane campus.
Committed to Sustainability across Multiple Parameters
The architectural design is integrated with many passive and active systems of resource and energy management as well as climate response with an affirmative commitment to sustainable, green design practices. These include rain water harvesting and recycling of grey water, generation of energy from alternative sources such as solar BIPV systems, wind turbines, effective shading and daylighting devices, and others. While the natural green scape and biodiversity have been preserved to the greatest possible extent, greening has been enhanced on the built structures as well by means of green roofs and green-covered trellises.
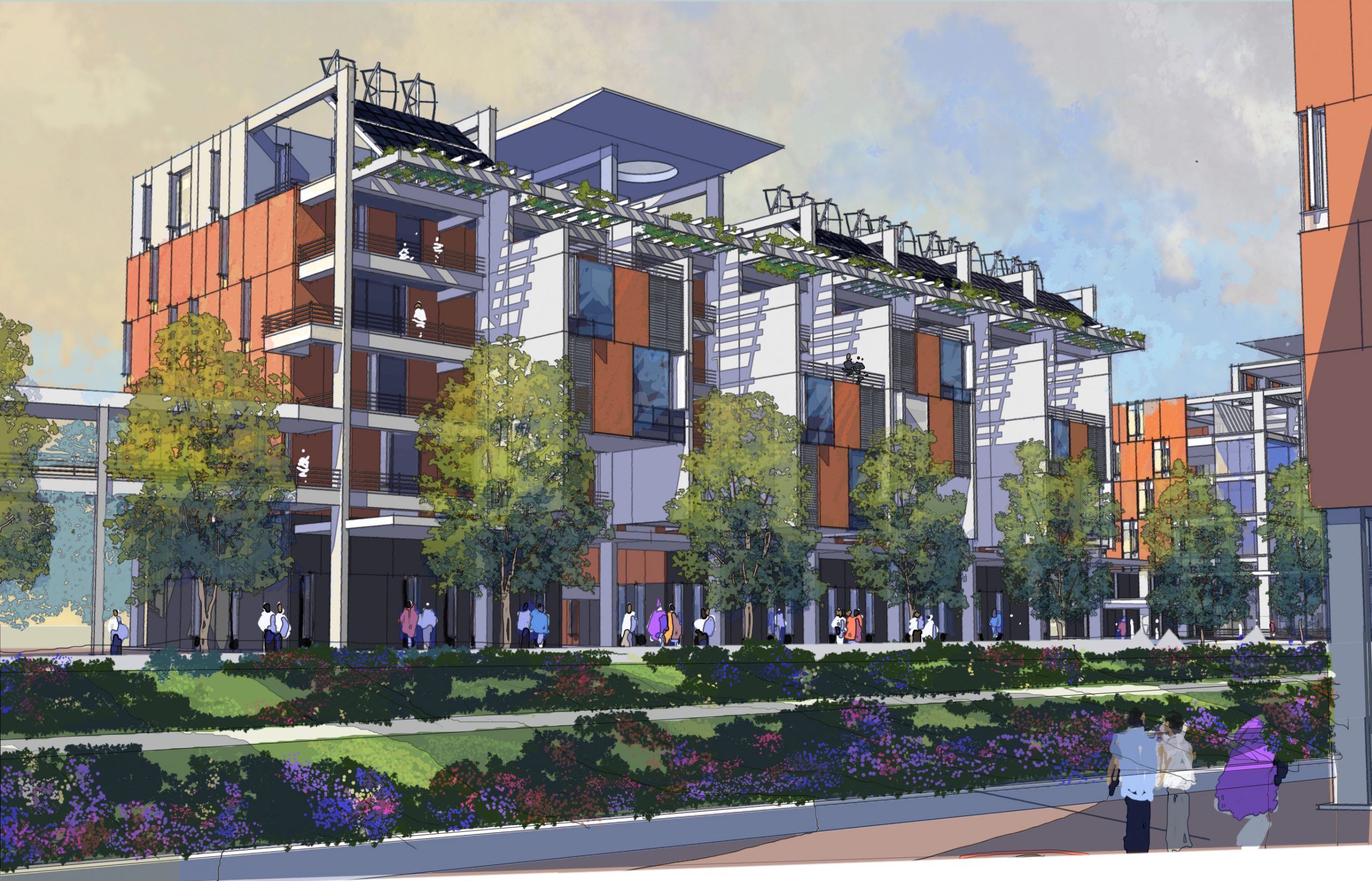
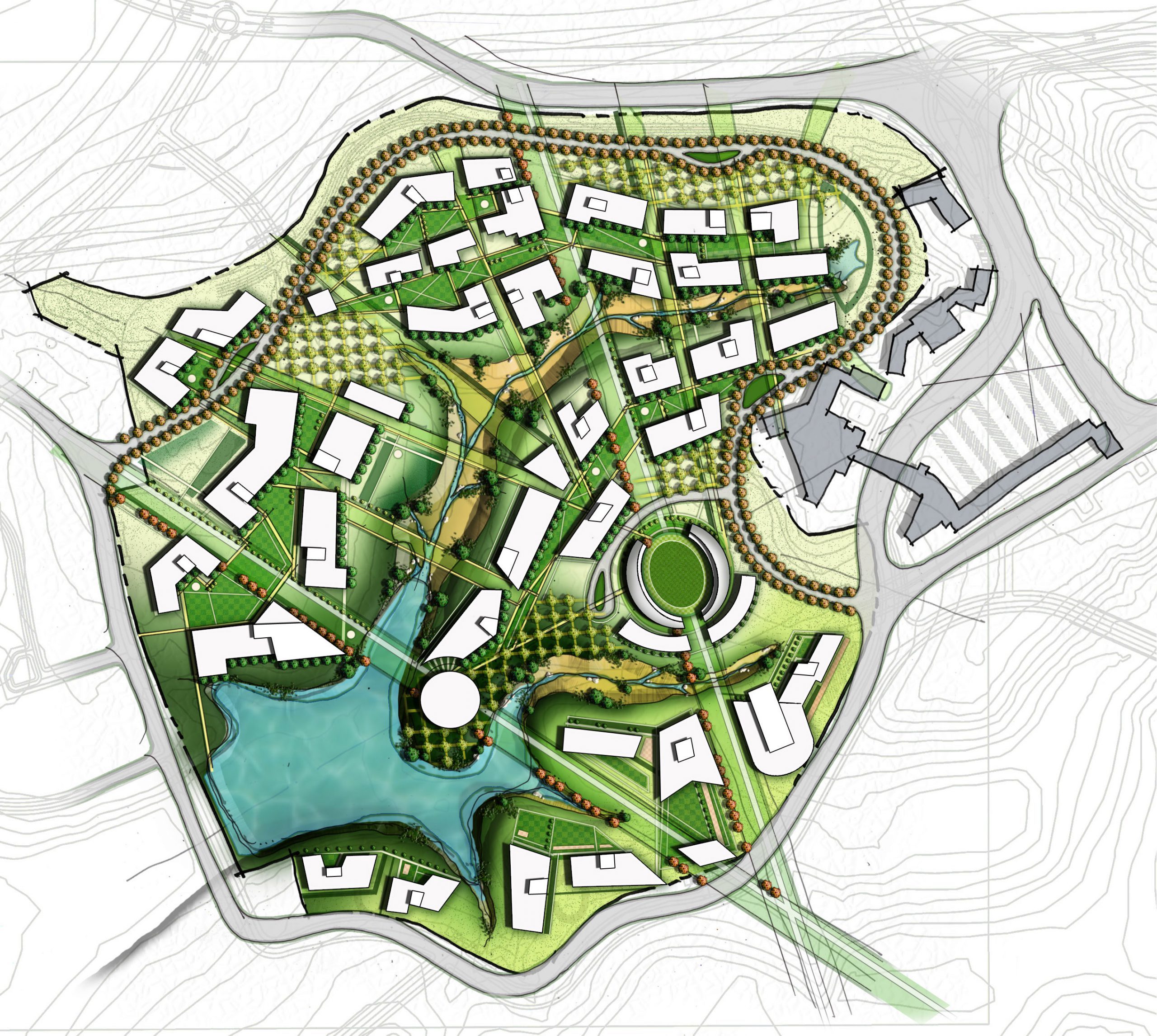
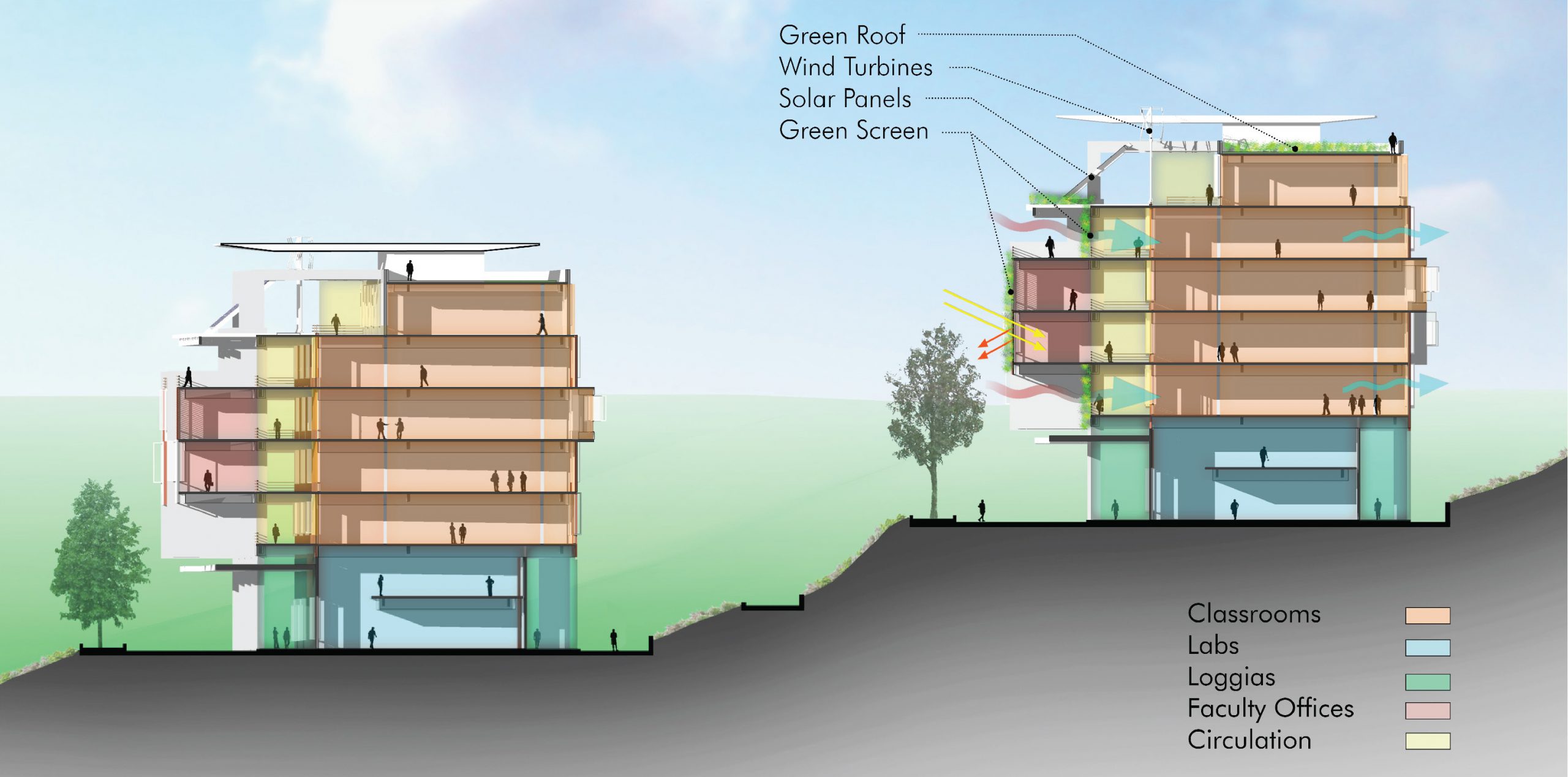
"Immersive Learning Enabled by Designing Sustainable, Connected Environments"

