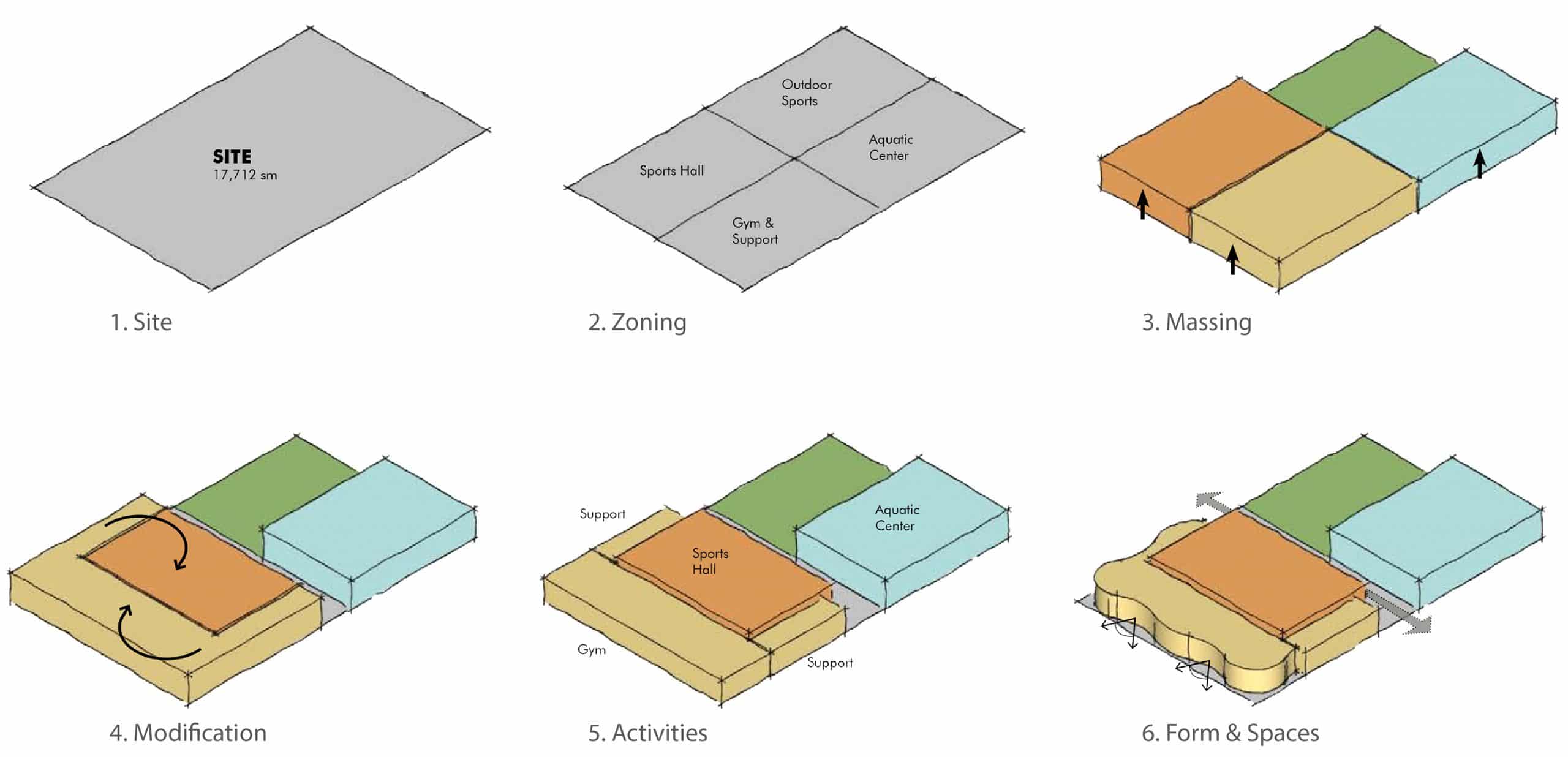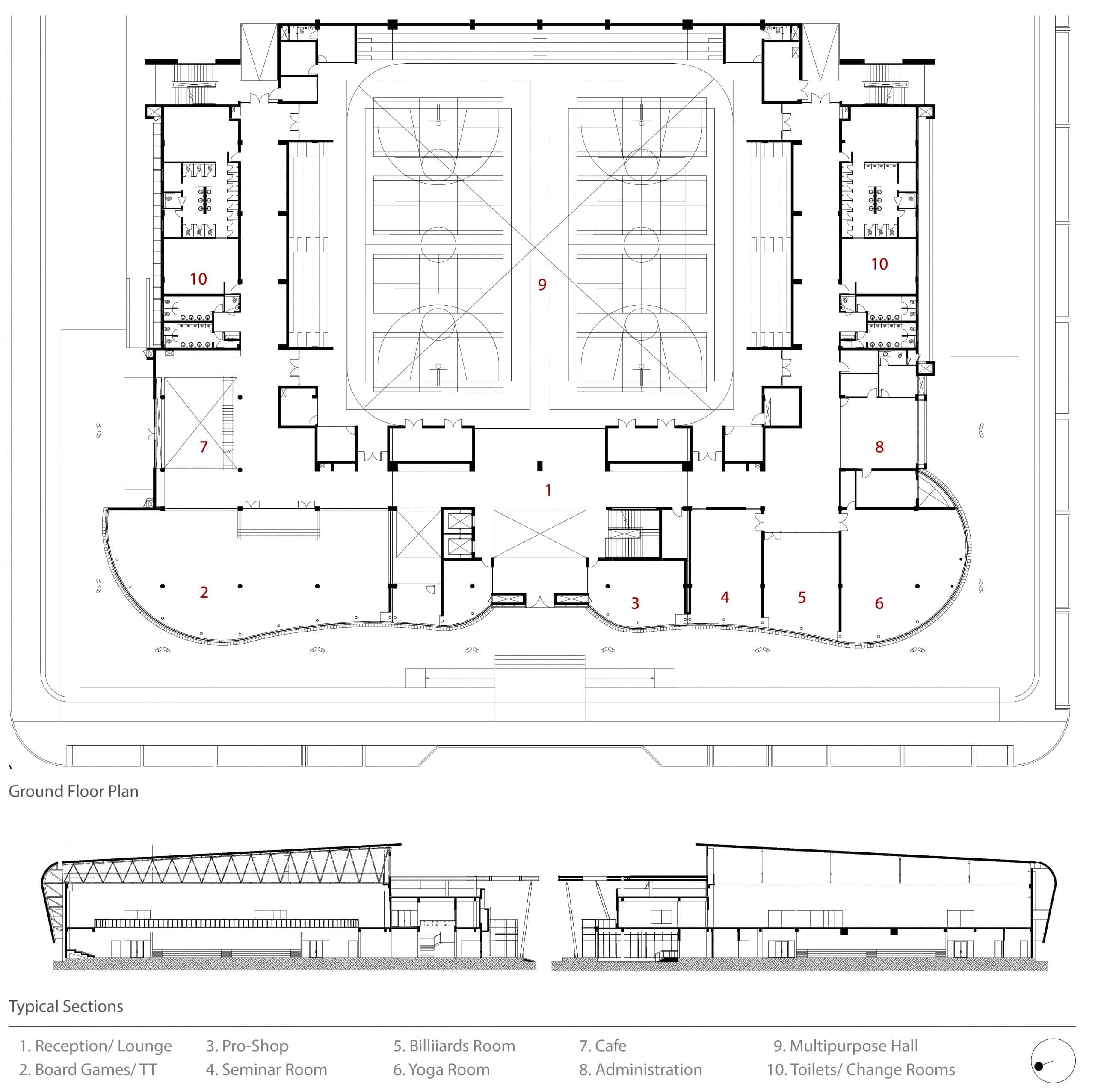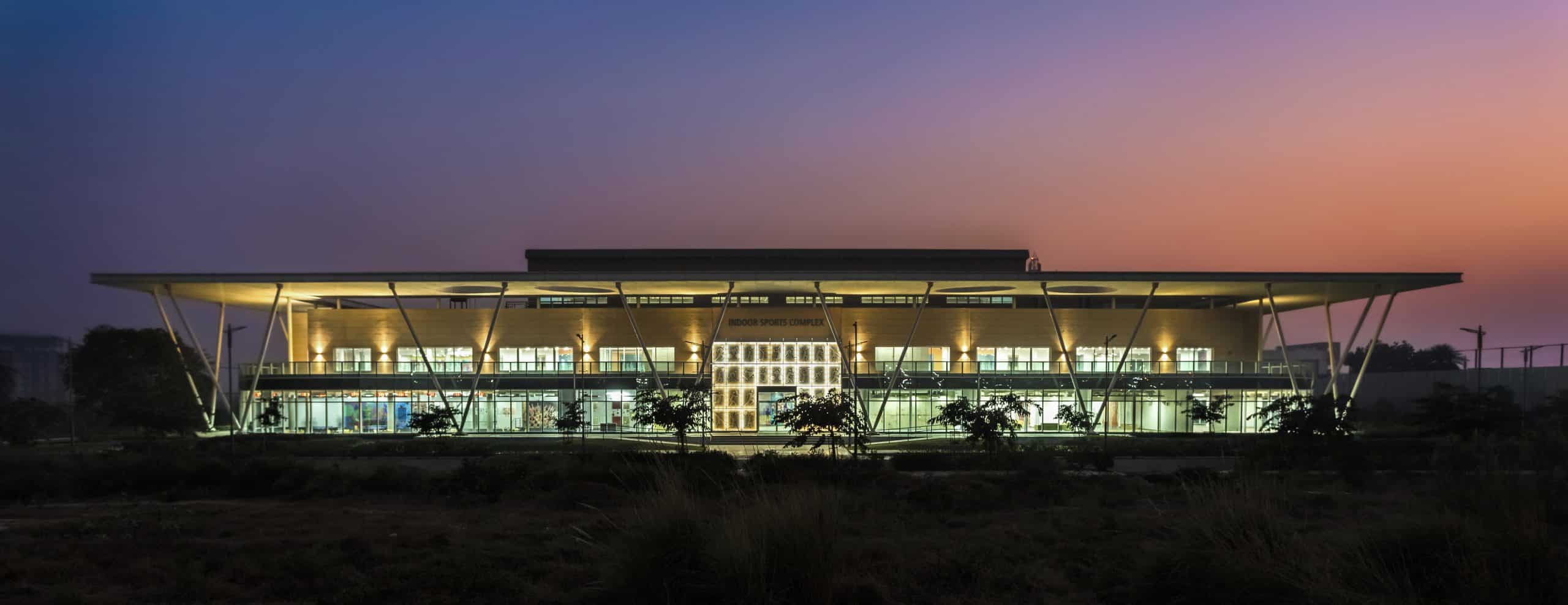
Indoor Sports Stadium, SNU
Dadri, Greater Noida, Uttar Pradesh, India
Just like an active human body, the building is made of an exterior shell that is minimal, calm and streamlined, and the life and color verve within. The curvilinear canopy on steel columns and light weight transparent glazing in the front add flare to a strongly structured form. The arterial elements of services are exposed and visualized as reminiscent of the human nervous system. The vibrant vivid graphics, dotted throughout the facility promote a sense of exhilaration. With international level multipurpose hall, squash courts, gymnasium, yoga, aerobics, board room, cafeteria, rock climbing walls etc., this facility promises to be a sure stop shop for every able body on campus.
Builtup Area : 1,16,122 SF
Services : Master Planning, Architecture, Engineering, Interior Design, FFE, Sustainability & Green Certification, AV-IT, Acoustic, PMC Support, Lighting Design, Environmental Graphics & Signage
Accolade :
Share ►
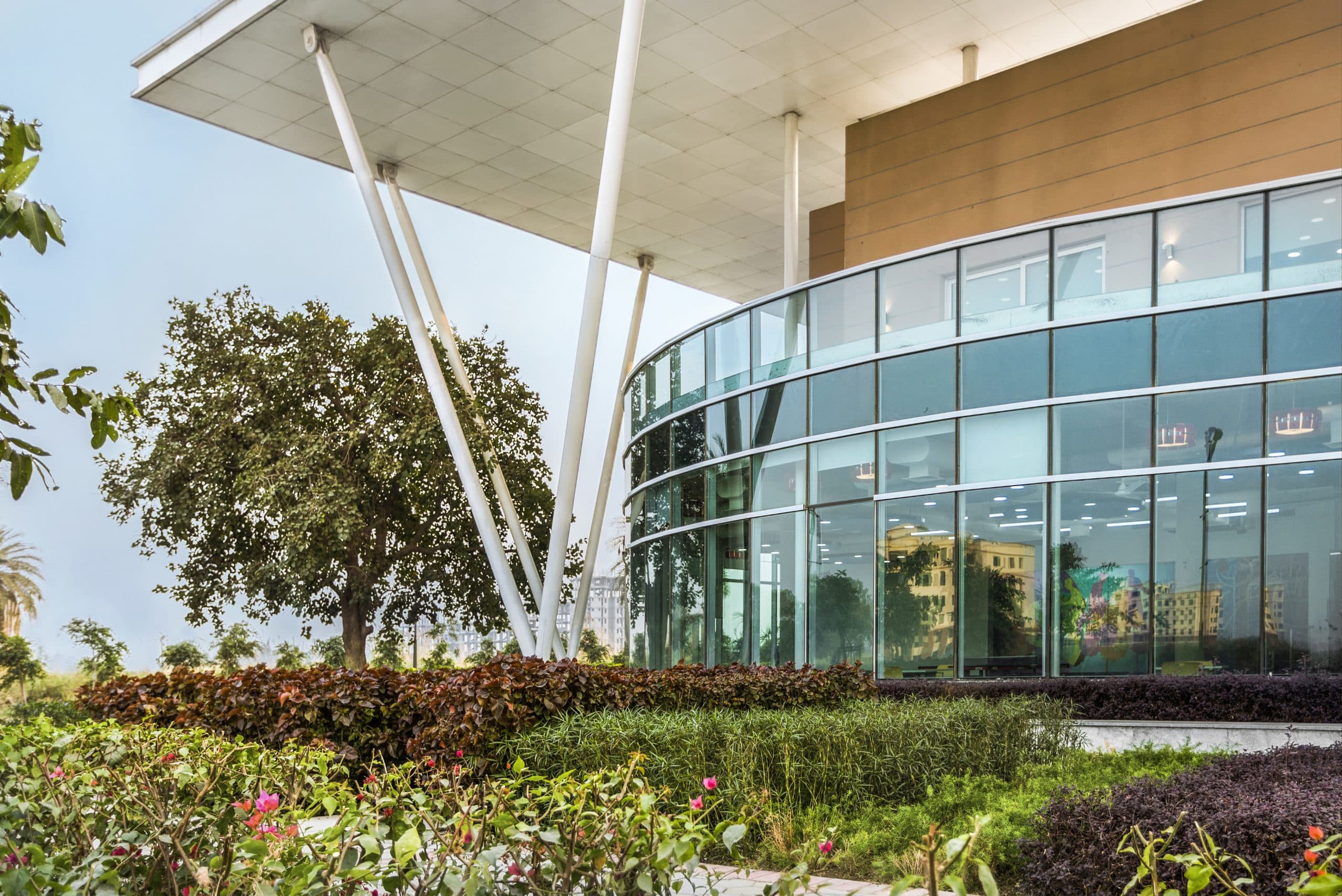
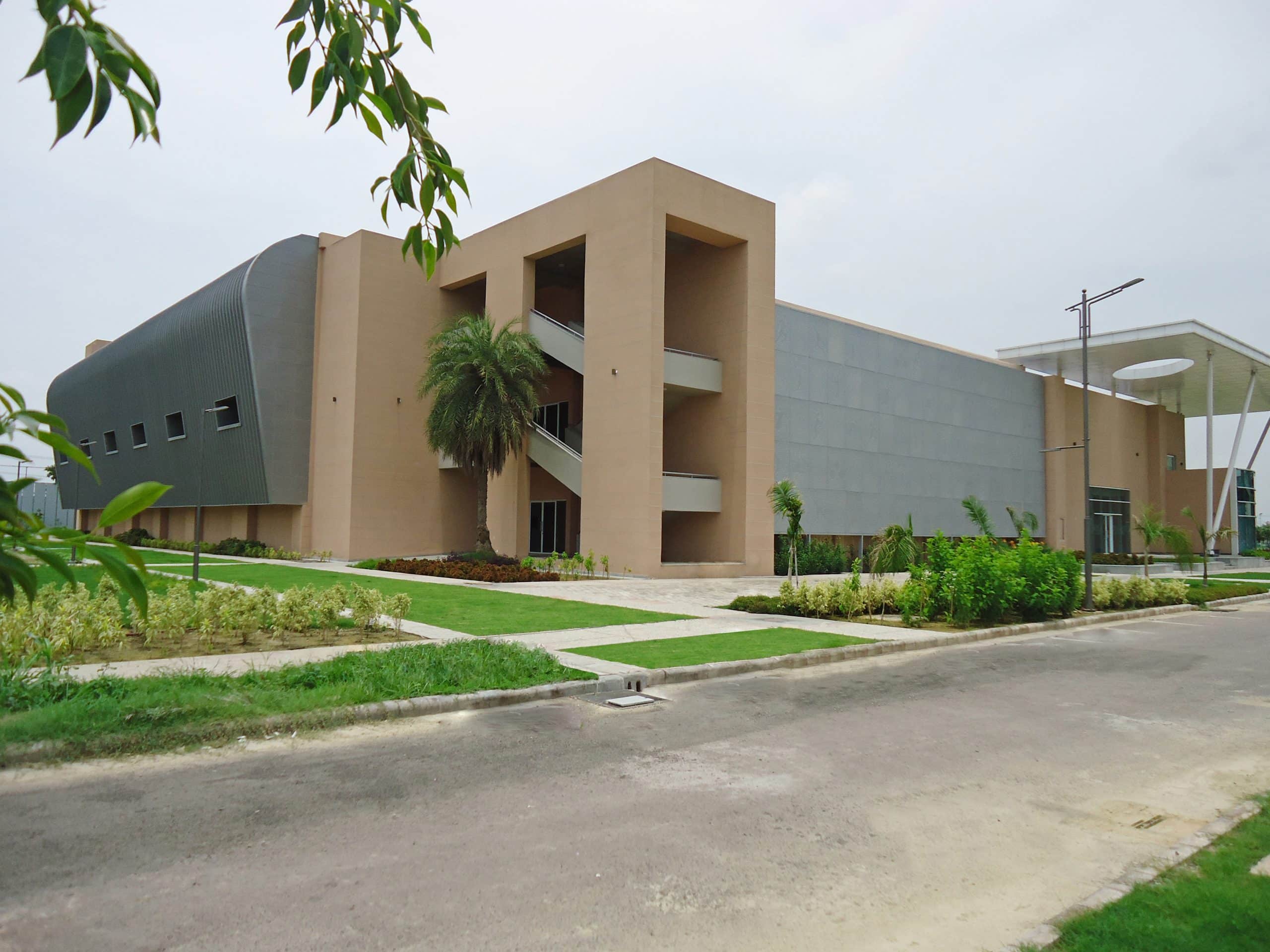
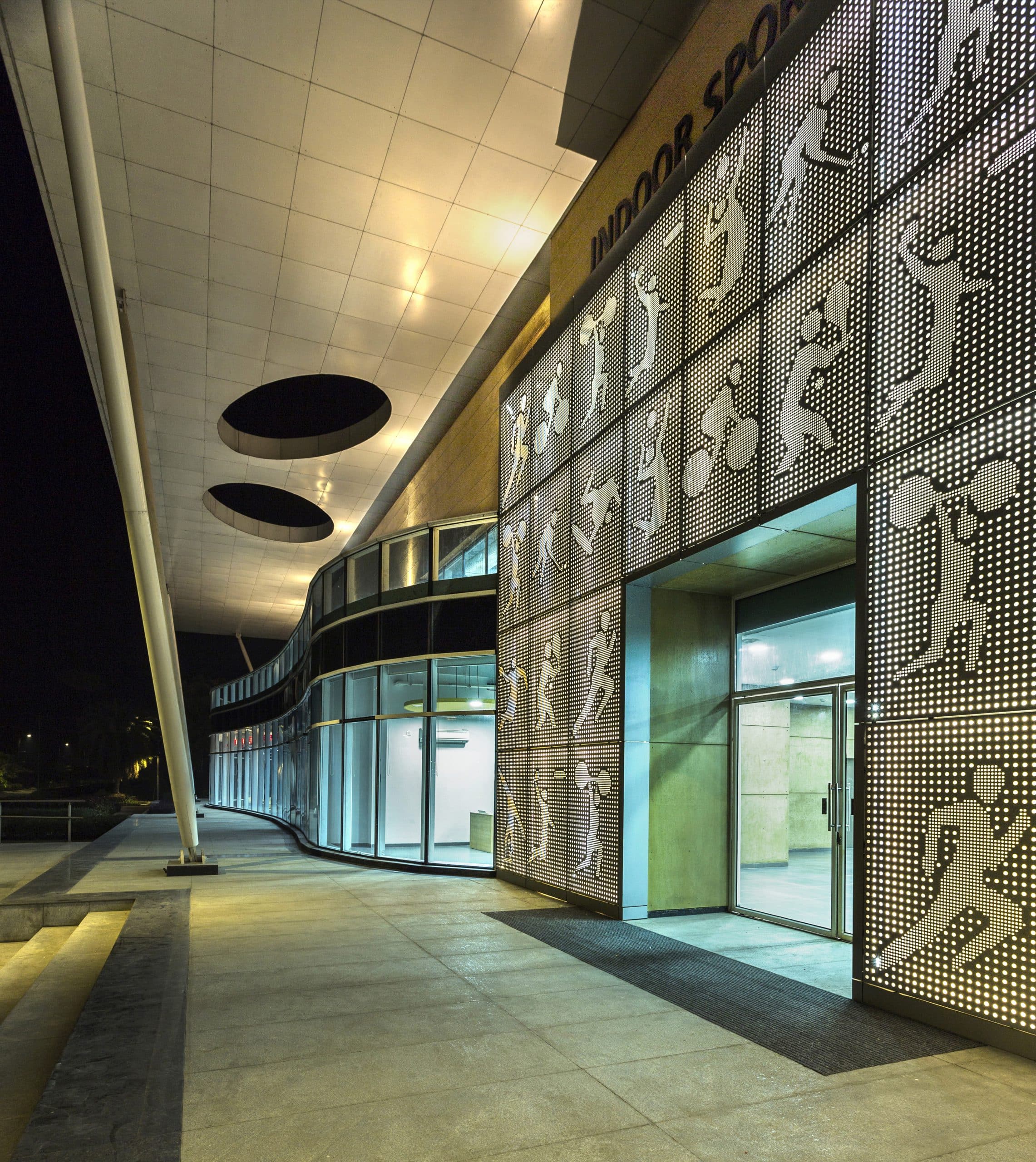
Flexible and Flamboyant in a Steel-n-Glass Shell
The Shiv Nadar University administration desired a world-class sporting facility on campus to accomplish its envisioned all-round development for students and faculty. Their widely comprehensive program involving facilities for a complex range of sports adverted column- free volumes in long-span structures, indicating steel as the obvious material of choice.
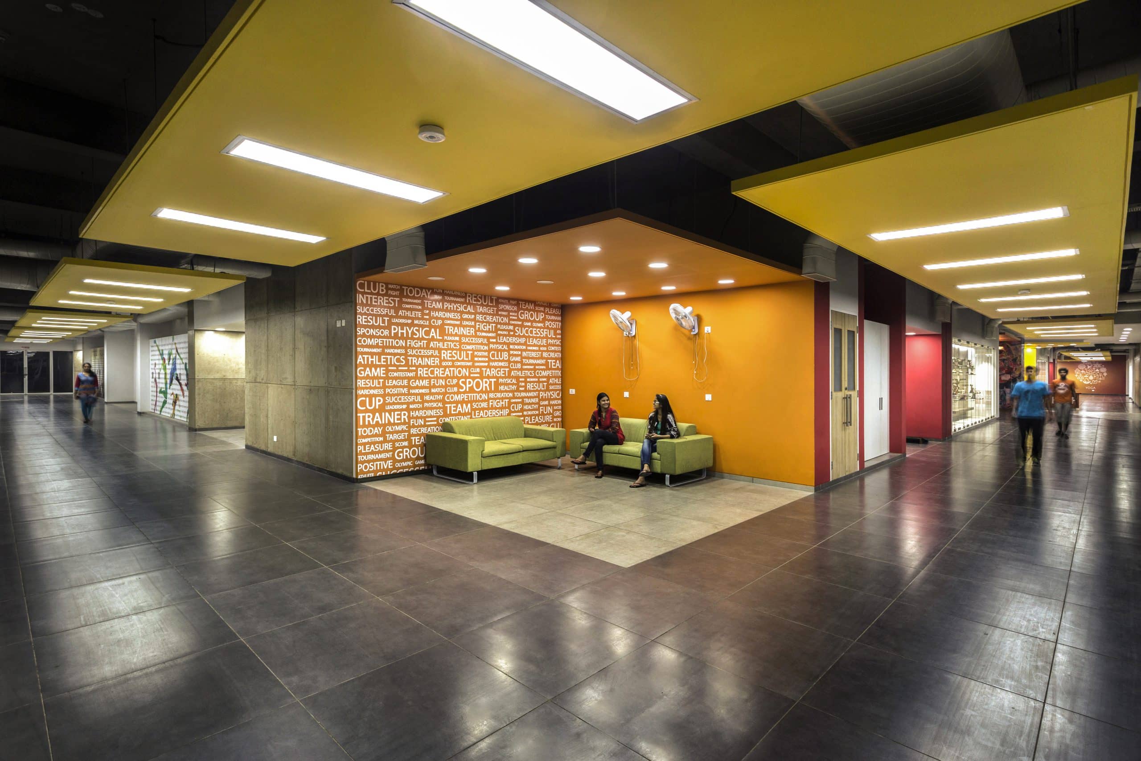
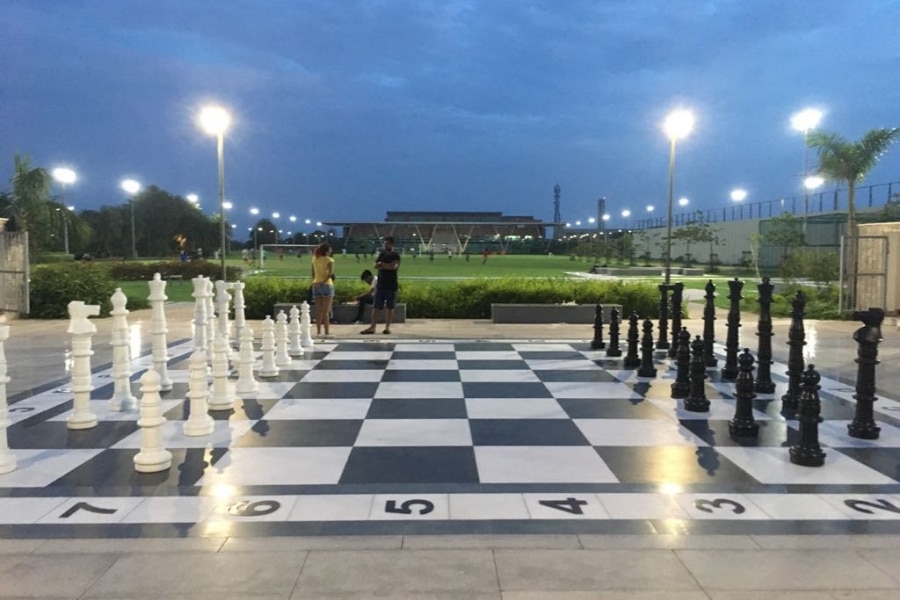
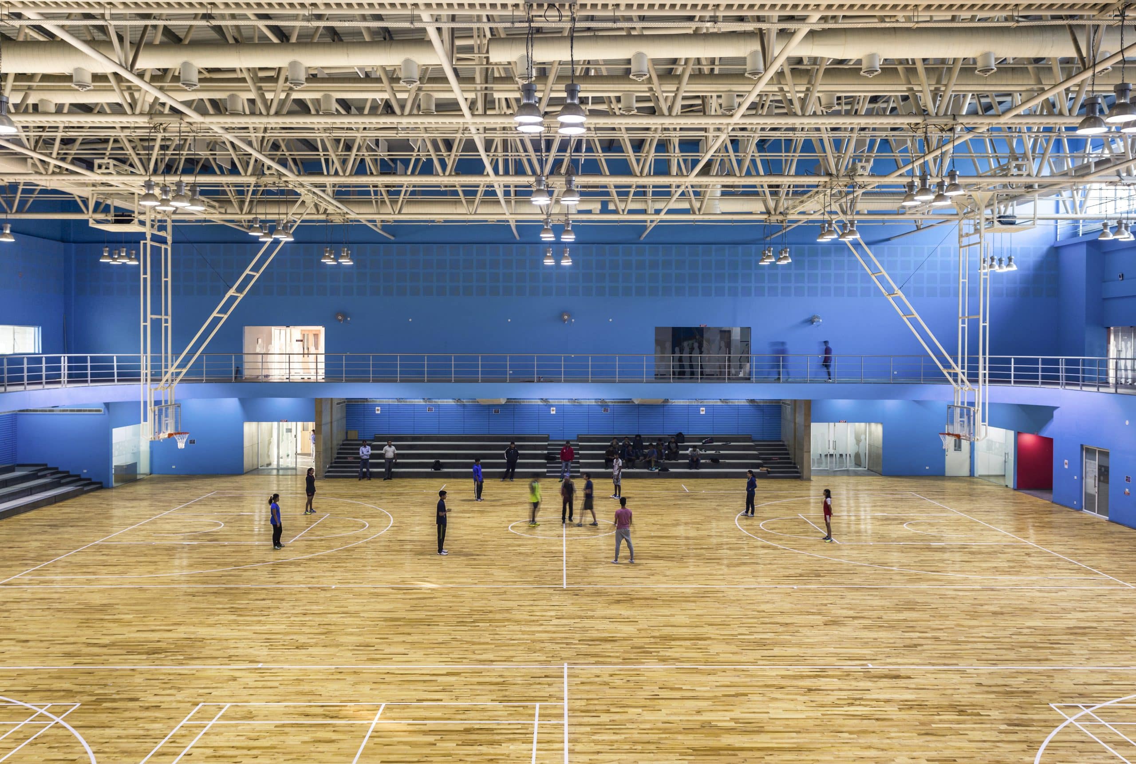
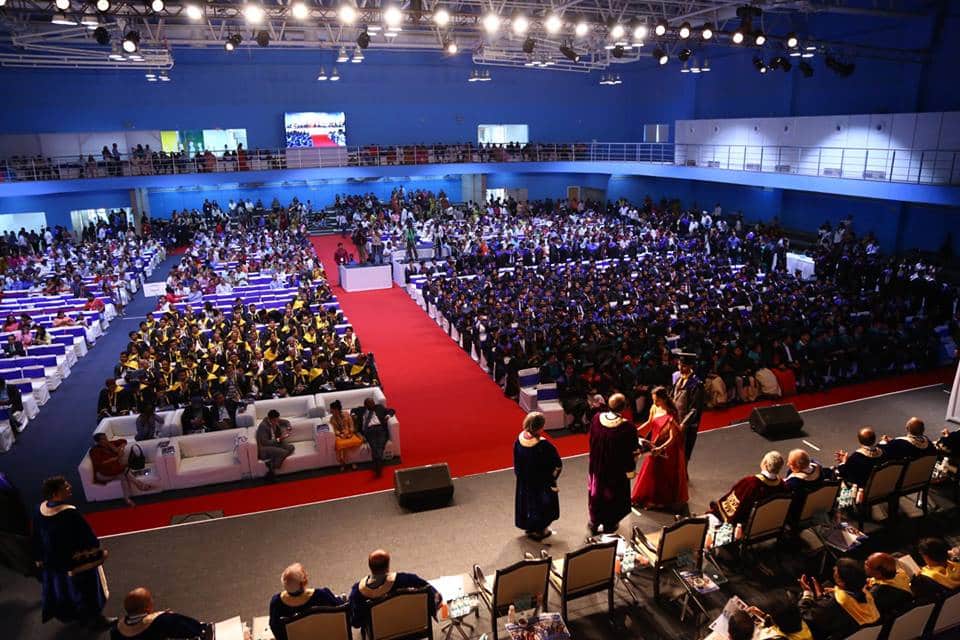
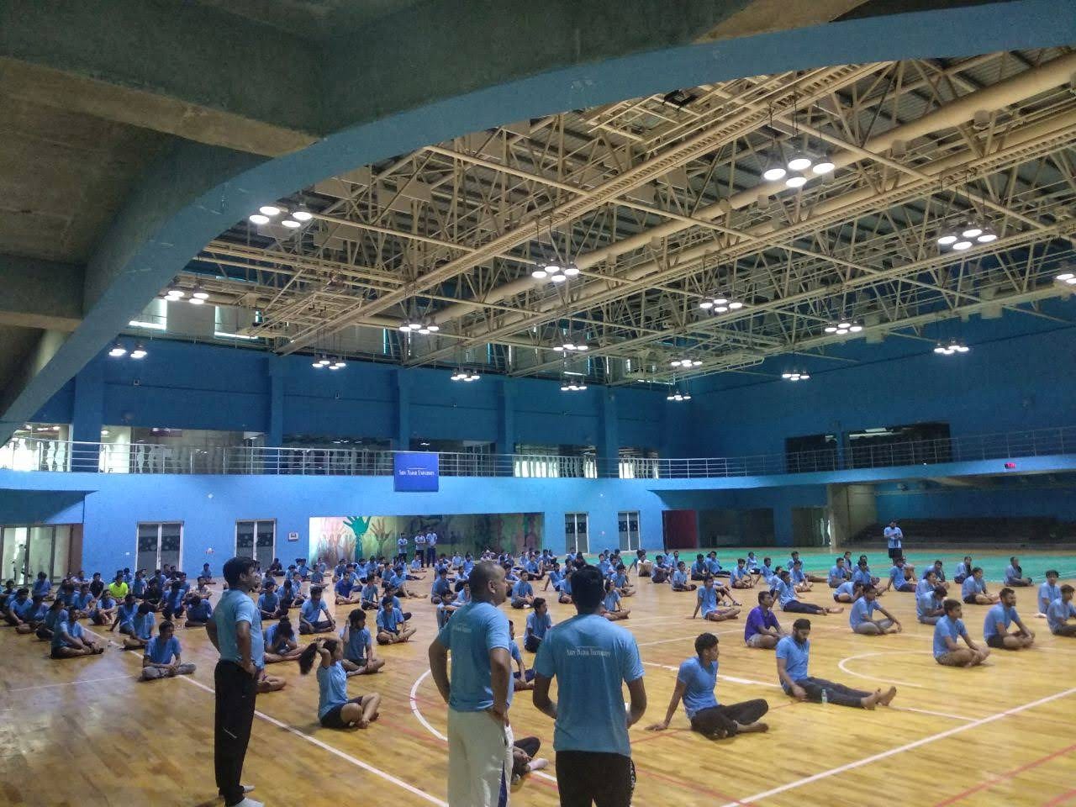
Climate-Responsive, Sustainable IGBC-LEED Gold Rated Building
Insulated panels on the southern façade thwarting the harsh sun and forming a ventilated cavity with the exterior wall to let in cool air from below, a triple height volume allowing hot air to rise up and escape through high vents which also let the north-light in, use of DGU glazing panels to reduce solar heat transfer, solar PV panels mounted on the roof for generating off-grid electricity and a host of other such strategic provisions make the building climate-responsive and sustainable, attracting an IGBC-LEED Gold Rating.
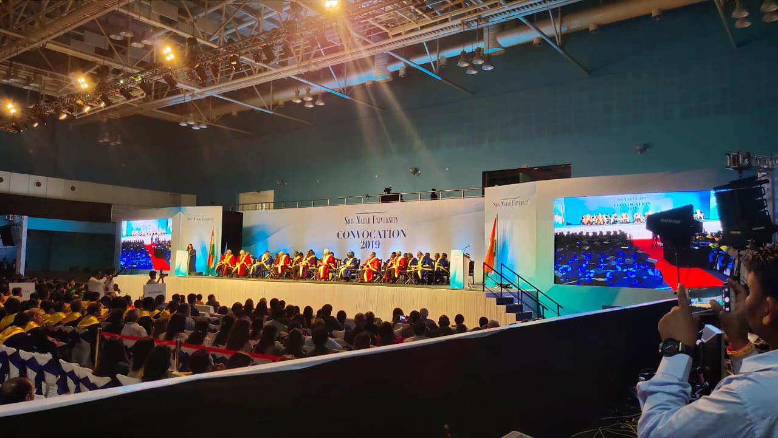
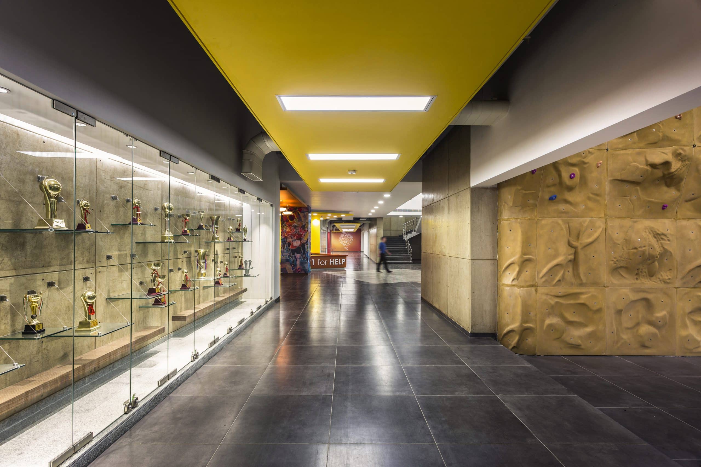
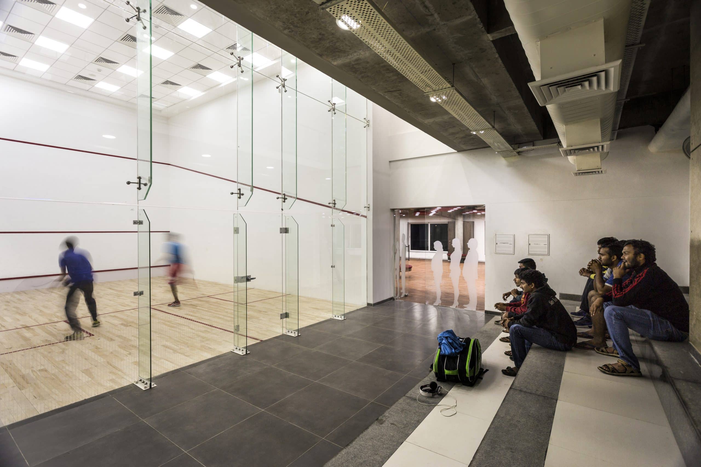
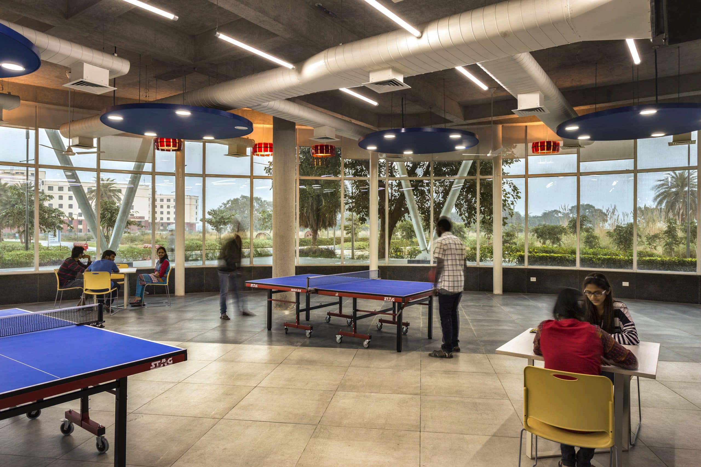
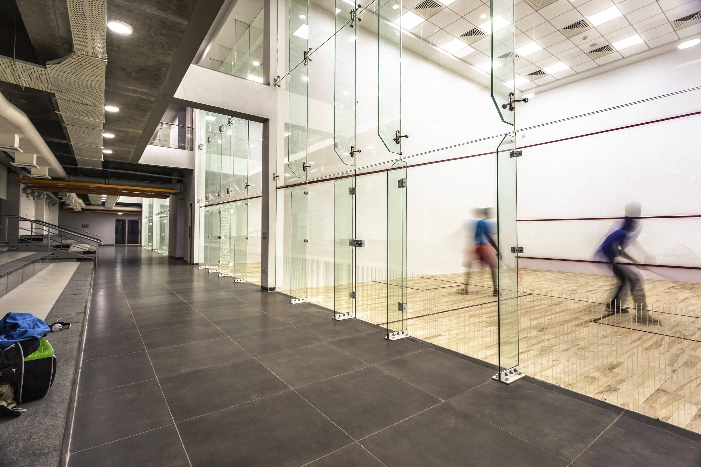
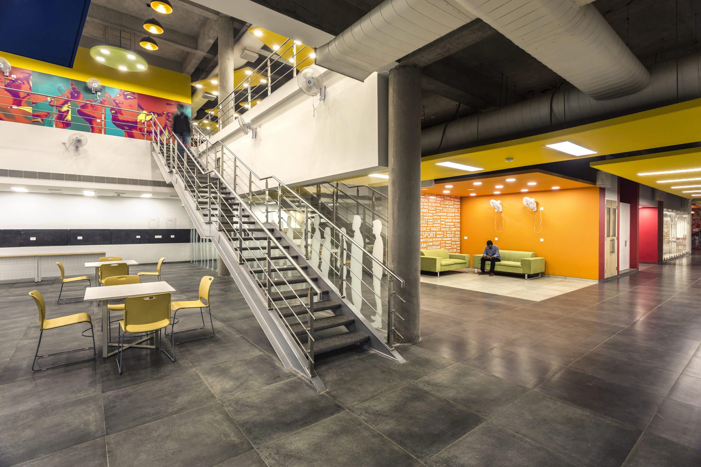
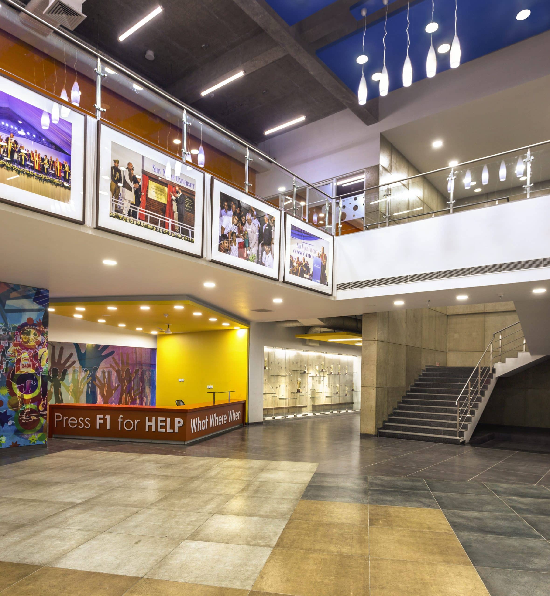
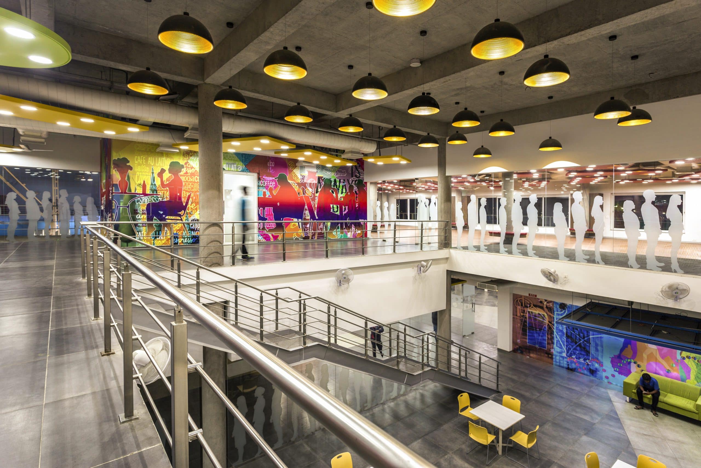
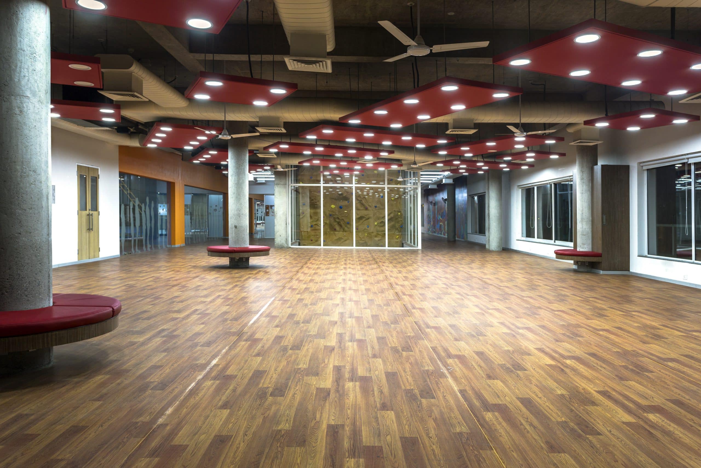
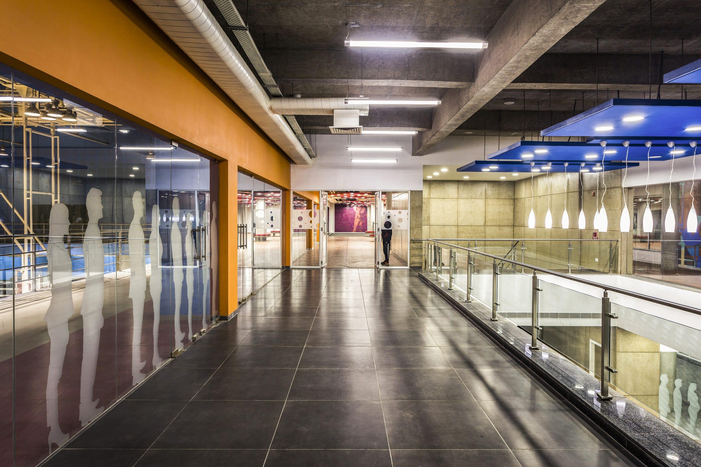
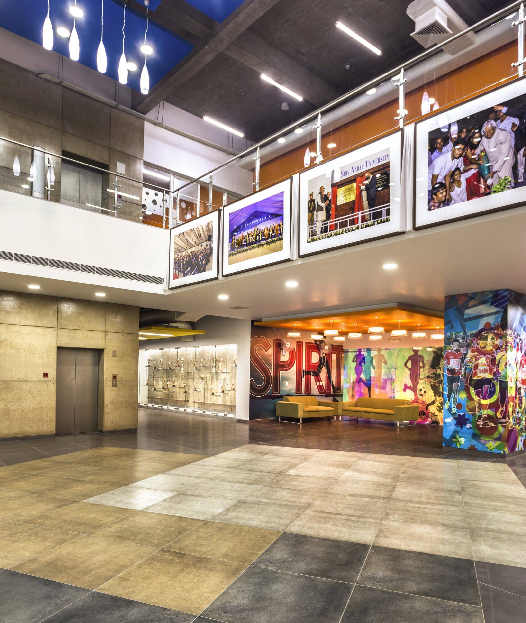
A Vibrant, All Inclusive, All Season Facility for a Diverse Campus Fraternity
Inside, ample stadium seating surrounding the central sports arena, a café and break-out spaces, vibrant colors and large graphics– all contribute to creating a youthful, energetic ambience. Each component sport and recreational installation allocated an appropriate space and position in the efficient layout enables their optimum utilization through the year. The clarity of the programmatic layout teamed with a vibrant ambience and climate-responsive design mark the success of this facility for the campus’ sports and fitness aficionados.
