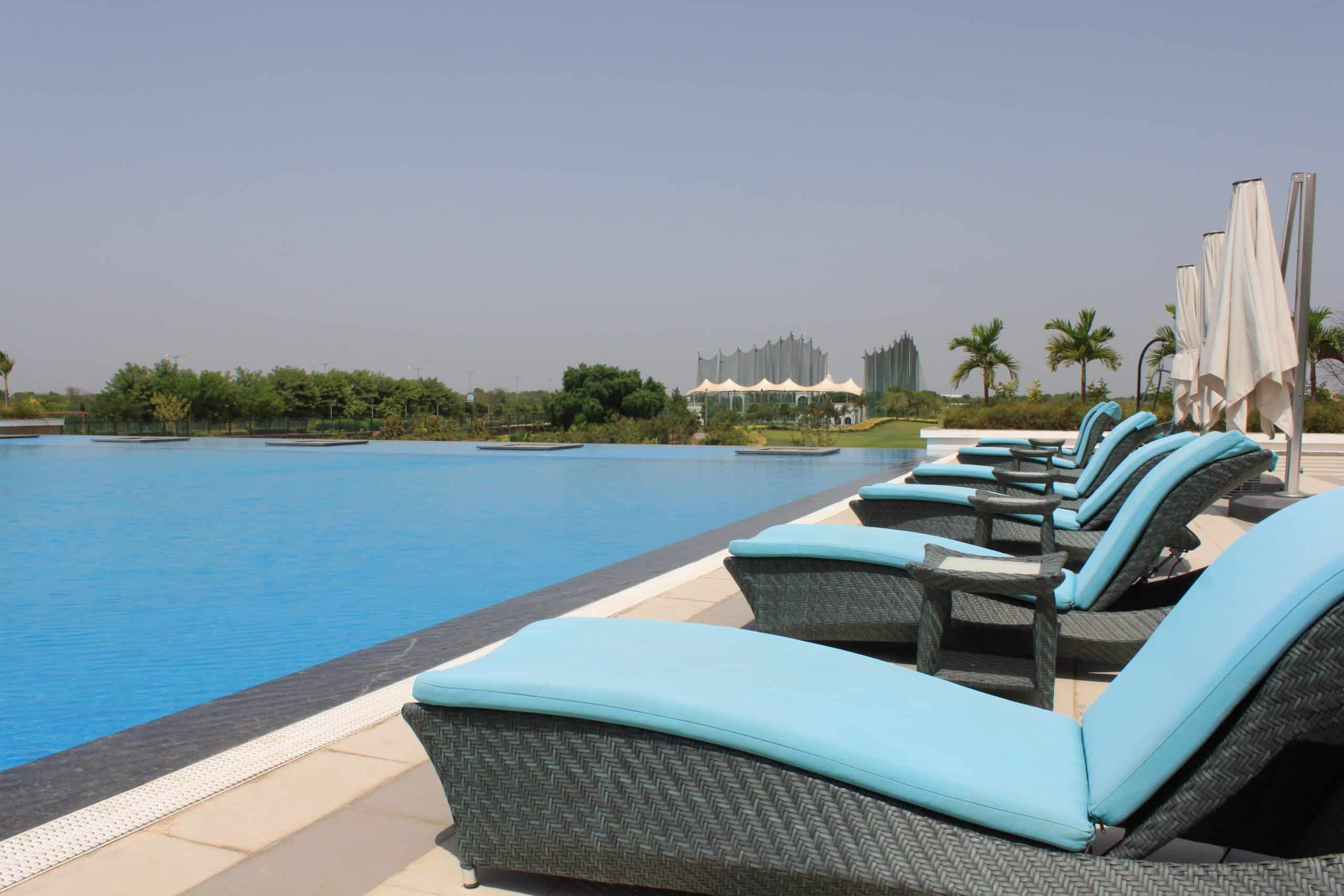
The Belvedere Golf & Country Club -
Sports - Recreation & Entertainment at
Shantigram
Ahmedabad, Gujarat, India
The client's Integrated Township, Shantigram, was planned with the Belvedere Club overlooking its signature 9-hole golf course extended over 69 acres of greens as a nucleus of this Mixed-use development. The club is designed to bring together a diverse demography within the community by providing a luxurious sports, dining, recreation and entertainment facility. A processional entrance to the campus is designed on a podium level with ample parking space below. A centre courtyard with an enormous Reflecting Pool and several intimate courts are intertwined with buildings for the various functions. The Spanish Mediterranean style architecture provides a resort like setting, designed to permeate an aura of luxury, exclusivity & comfort.
Site Area : 90 Acres including Golf &
Club facilities
Builtup Area : 11,76,118 SF
Services : Master Planning, Architecture, Interior Design, Landscape Design, Engineering, Environmental Graphics & Signage, Art Integration, FFE, Lighting Design, AV, Kitchen & Laundry Design, Sustainability, Sports Facilities Design
Accolade :
Share ►
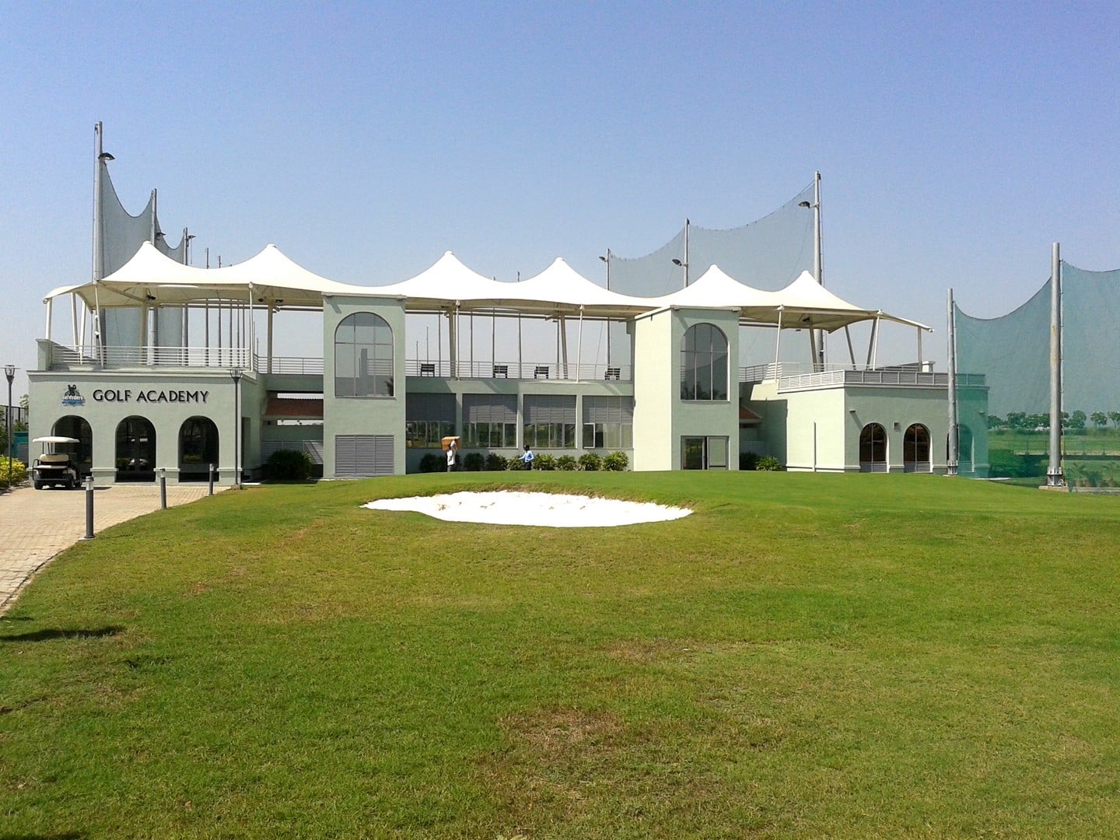
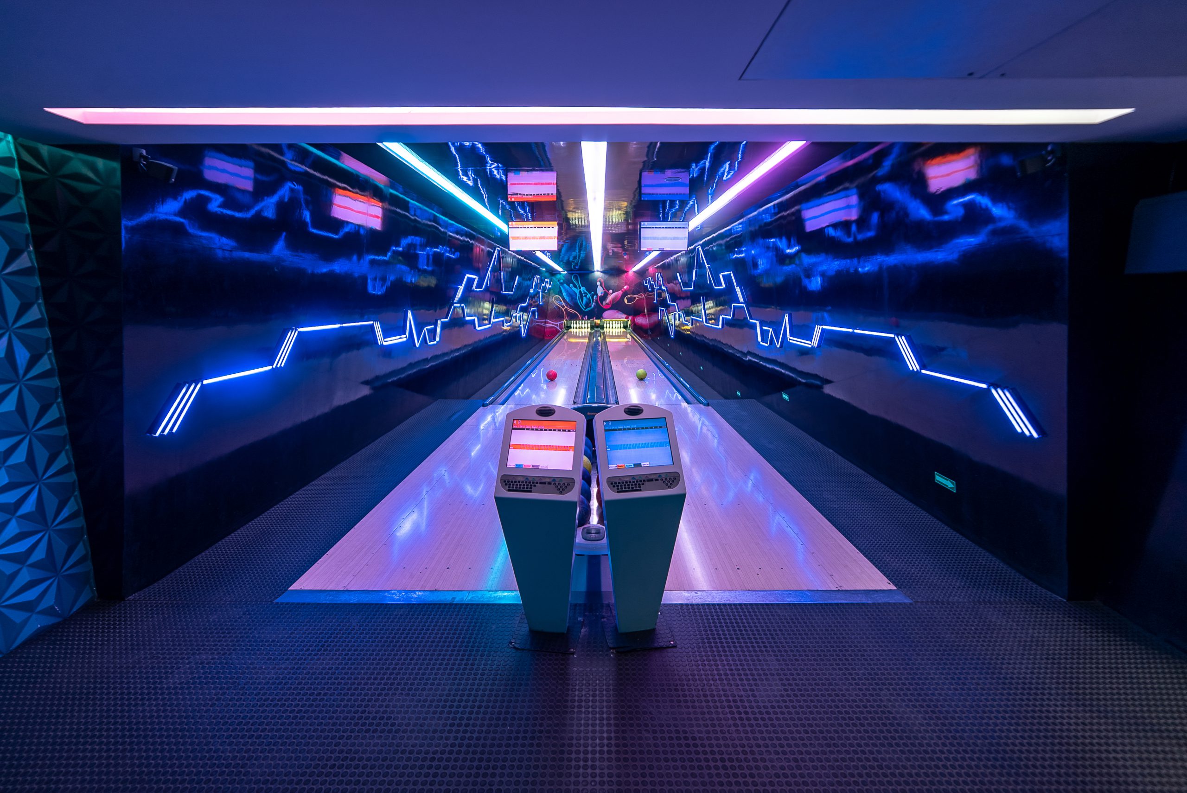
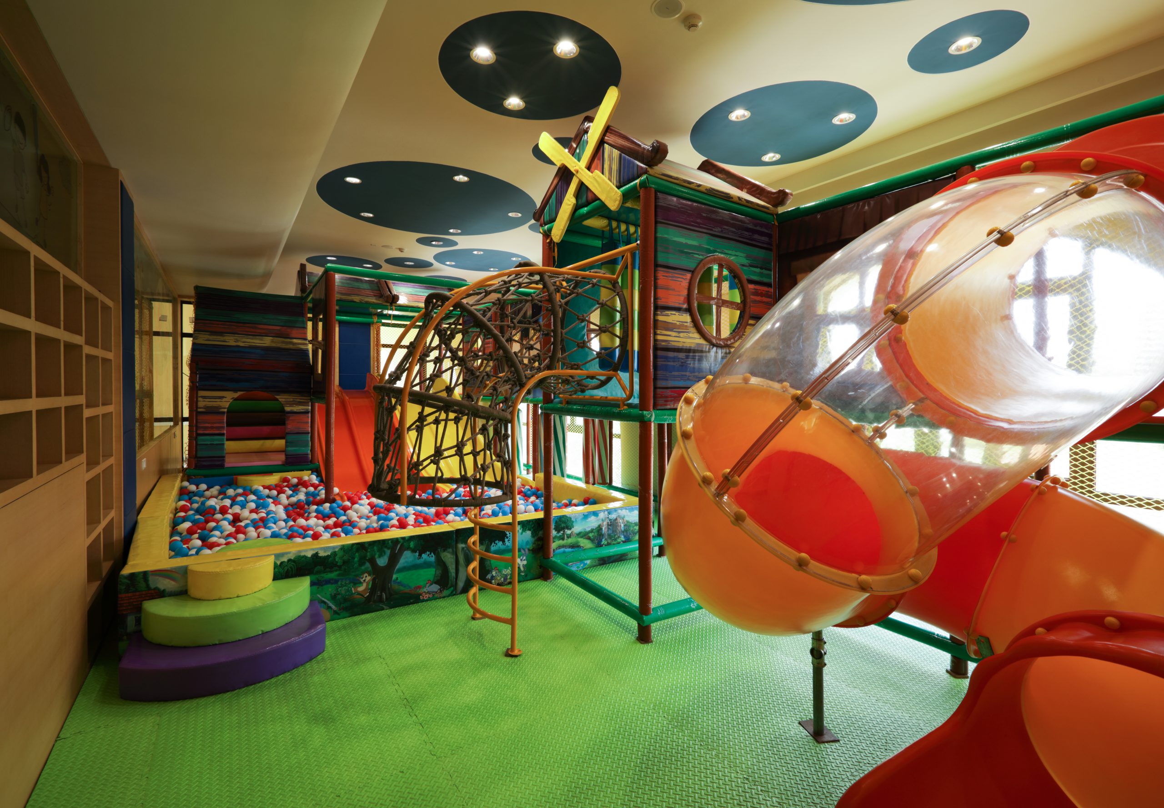
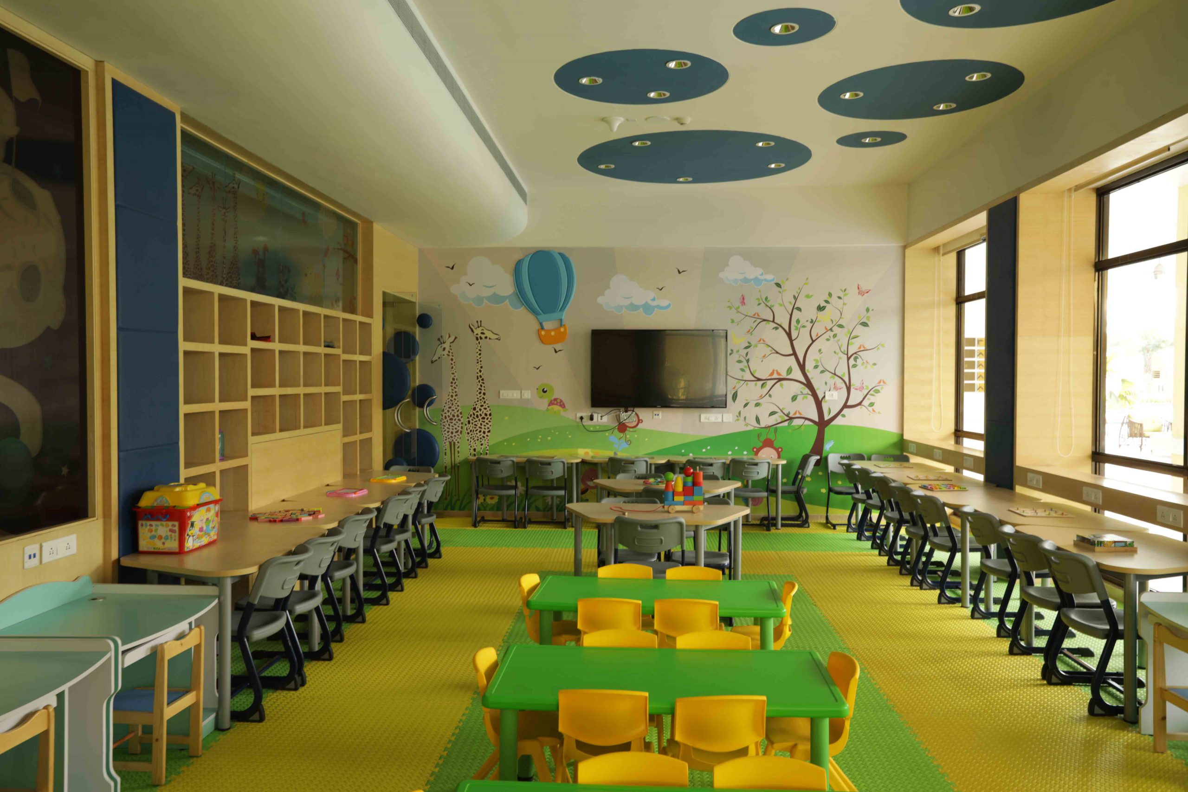
Club with Complete Games & Recreation Infrastructure Crafted for the Community
The Belvedere Golf & Country Club at the centre of the integrated township of Shantigram is designed to offer a consummate experience of sports and recreation to its members across all sections of the community. Just as the mediterrainian style of the club’s architecture woven around a placid reflecting pool exudes a luxuriously relaxed holiday aura, the exhaustive infrastructure inside it designed for the members’ recreational needs leaves little else to be desired. Care has been taken to address sporting preferences and recreational requirements of a large and varied range of age and interest groups. Individual spaces designed to house these facilities have been meticulously detailed in terms of volumes, finishes, lighting strategies and other environmental specifications.
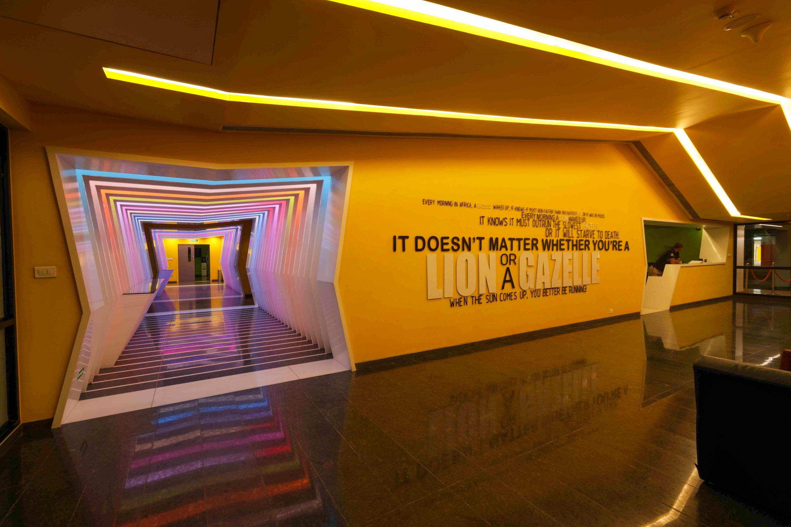
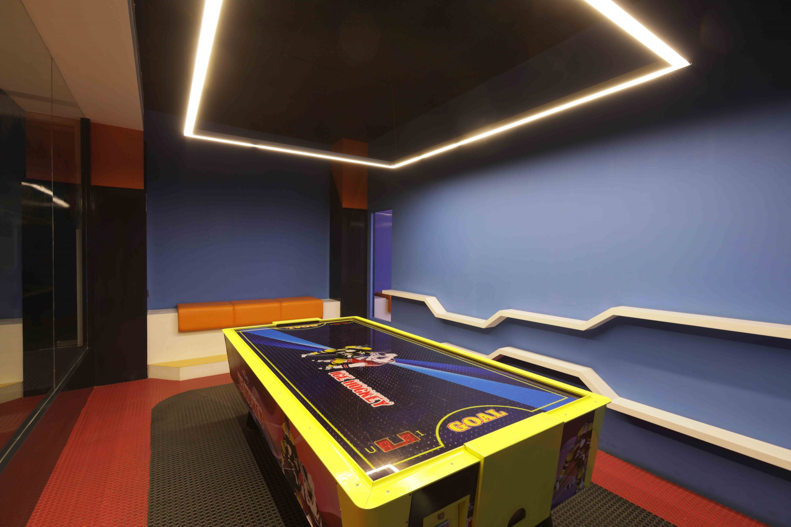
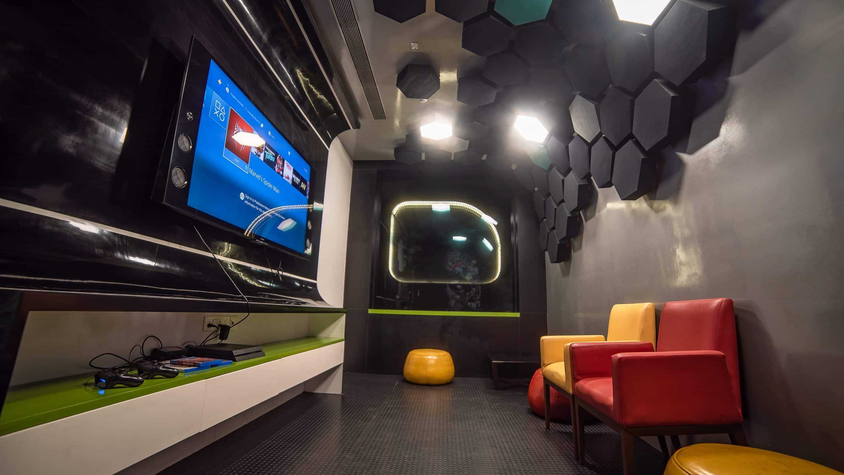
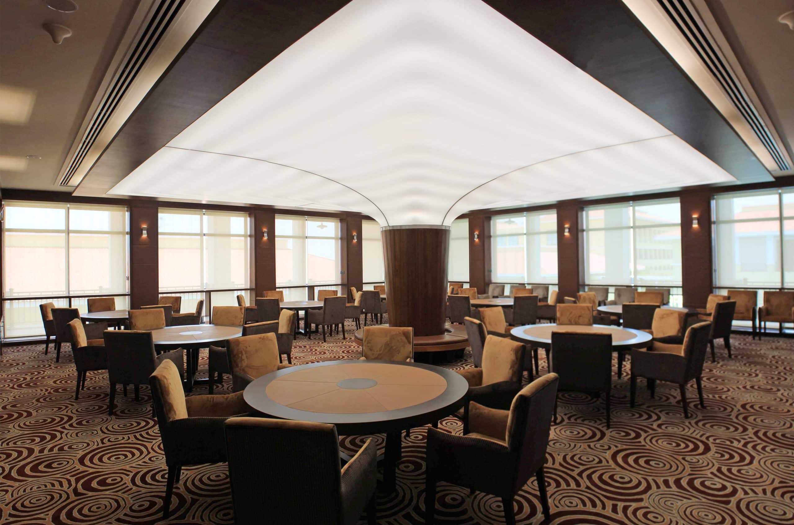
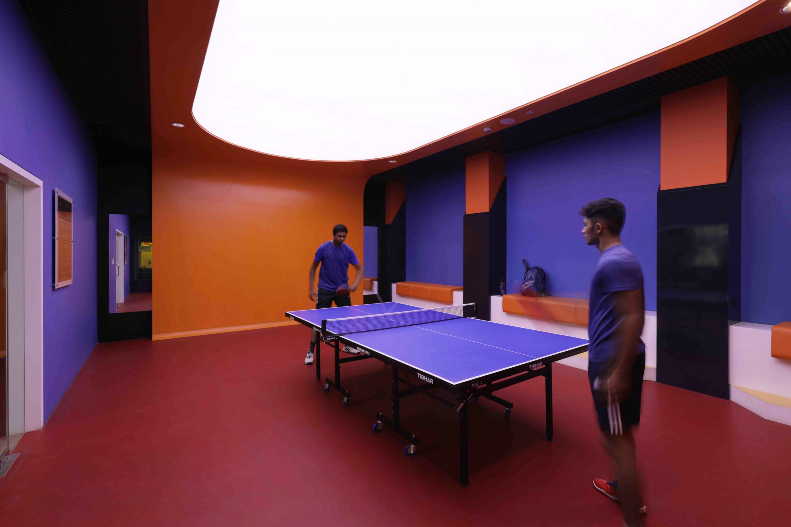
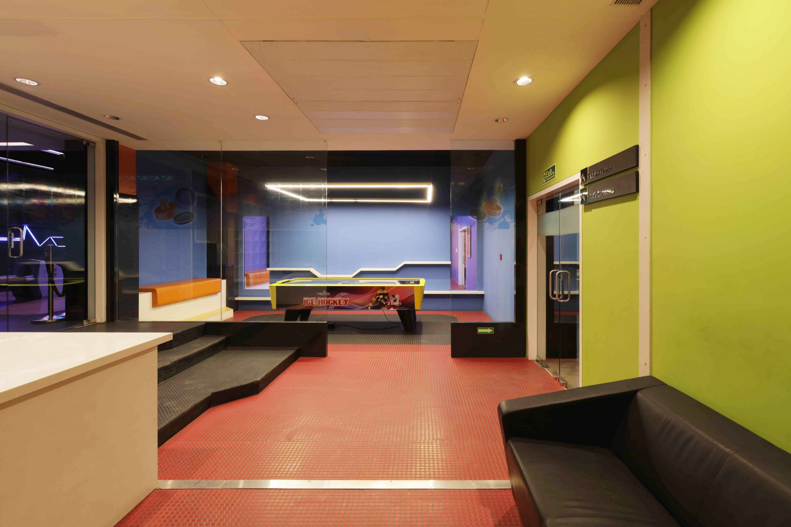
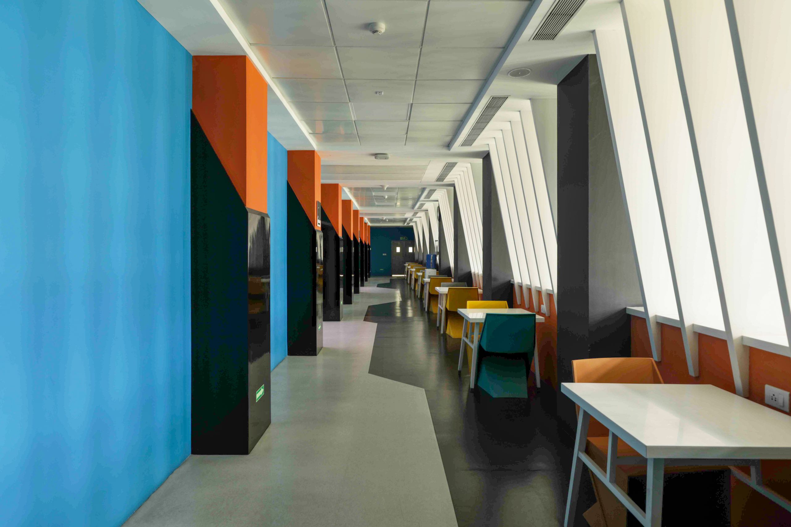
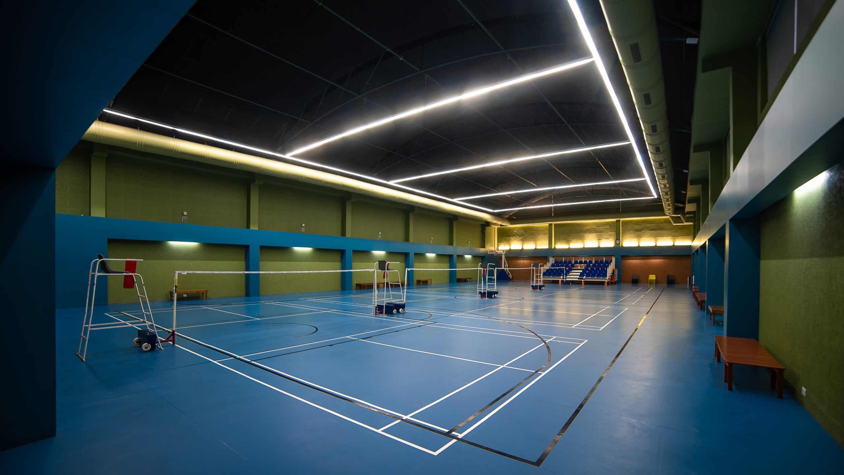
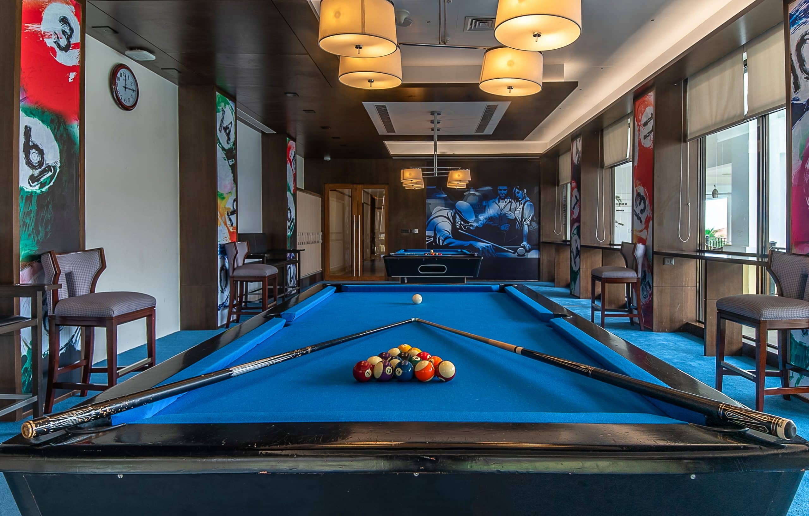
Exhaustive Indoor Sports & Recreation Range Includes Theatres, Game Zones, & Courts
It is impossible to gauge the high energy, intense engagement and extensive range of activities contained within from the relaxed exterior aura of the club. The exhaustive list of indoor sports offered to community members here includes pool and snooker room with multiple tables with appropriate lighting, table-tennis courts, basket-ball, badminton and tennis courts replete with referee chairs and spectator stands, separate games zone for small children, twin bowling alley. Members seeking entertainment can use the mini theatre with recliner seats housed with apt acoustic and lighting arrangements, or the digital gaming equipment and consoles. All of these indoor recreation spaces have vibrant bold colours and inspiring environmental graphics turning up the energy levels inside them. A large, well-equipped gymnasium has a long yoga room lined up along one side, looking out through the glazing onto the golfing greens spreading beyond.
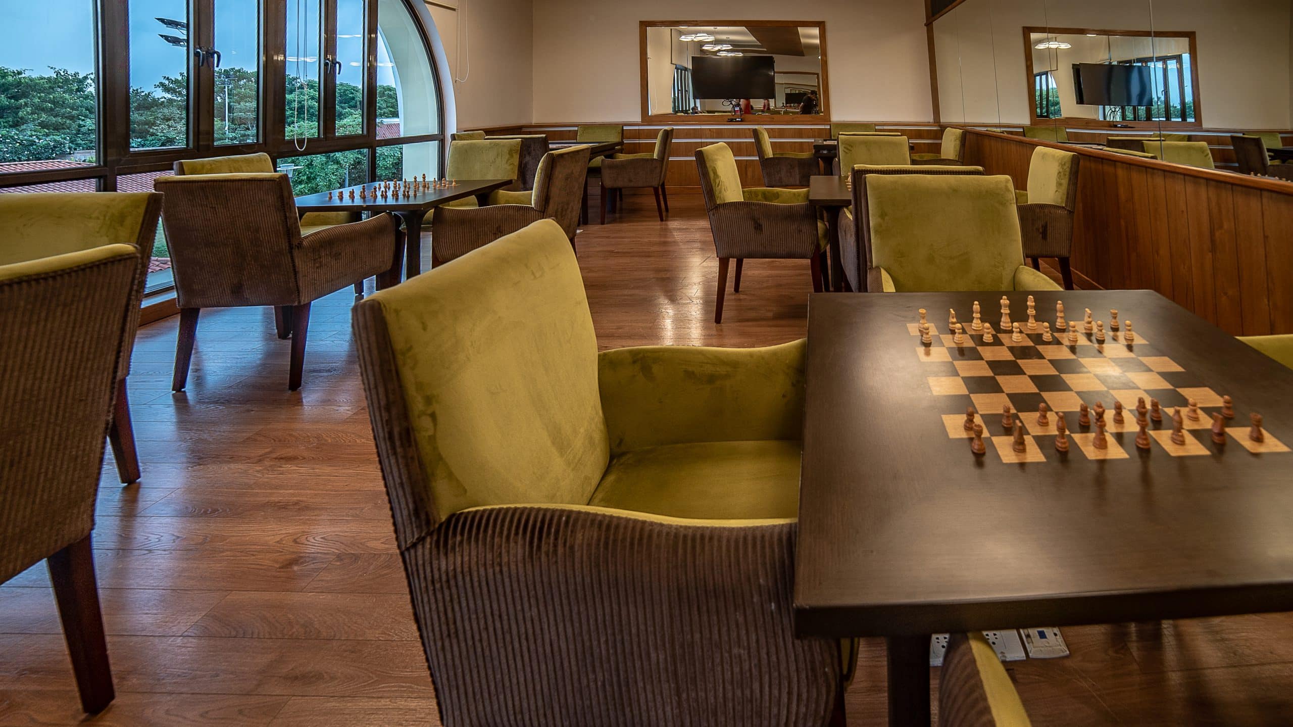
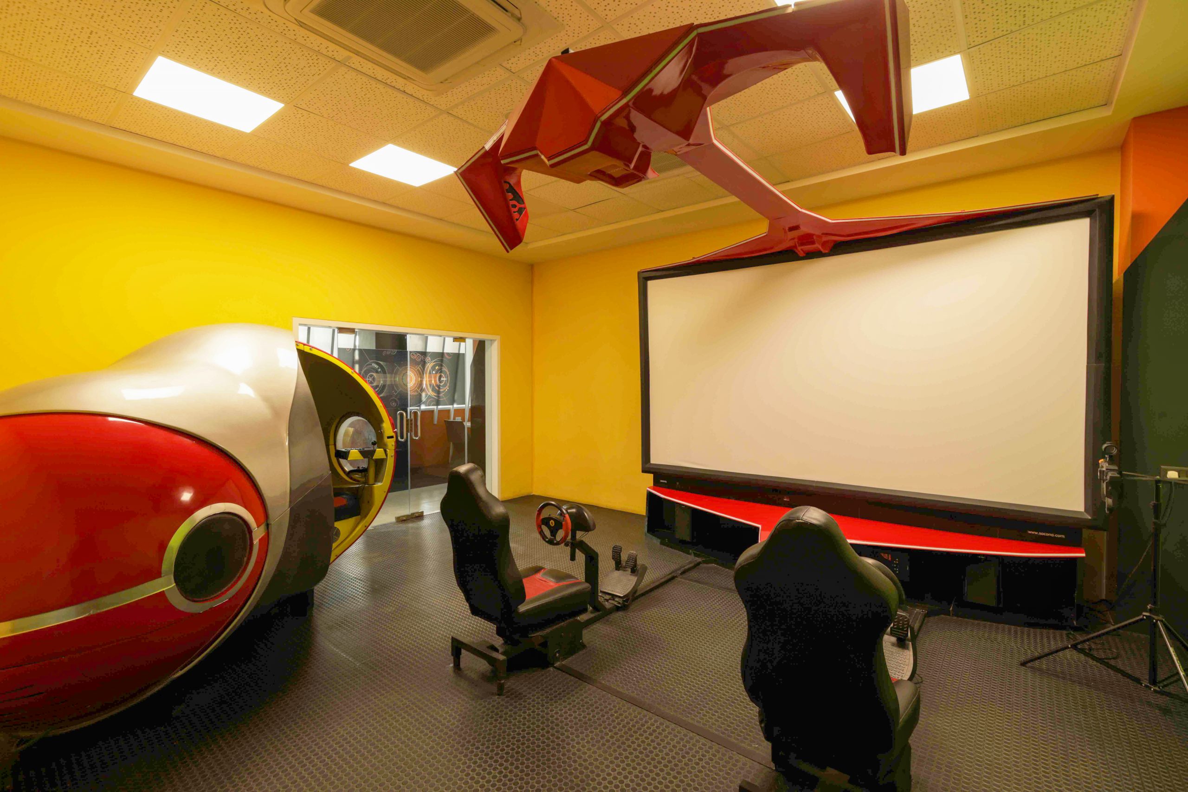
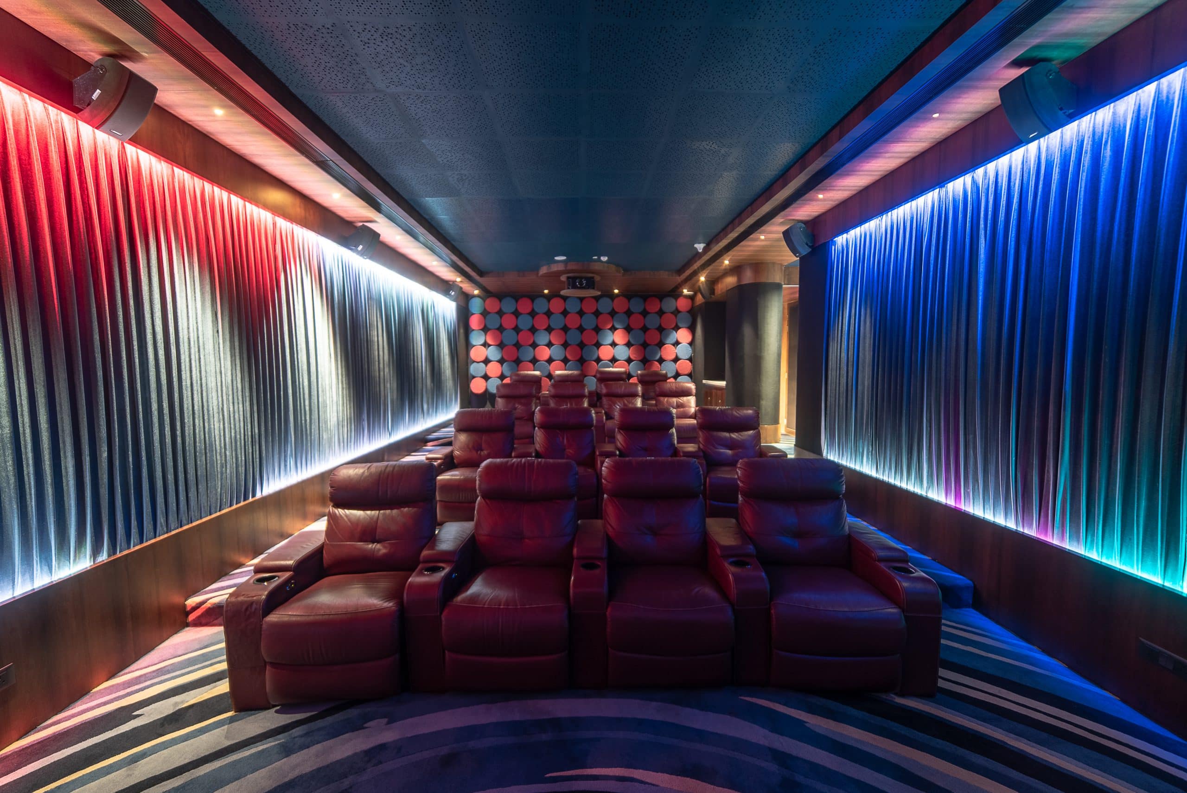
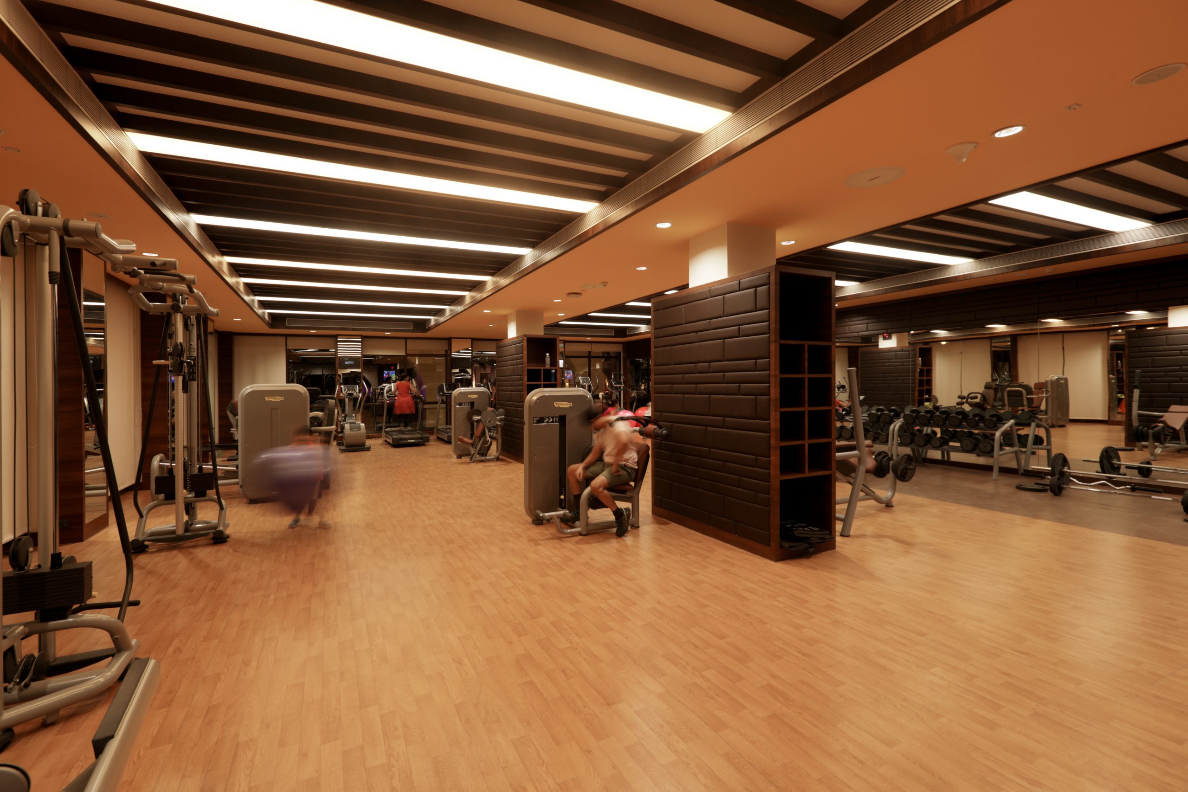
Swimming Pools, Deck, Golf Course & Training Academy Constitute Premium Outdoors
In continuation with the reflecting pool woven around the club’s central court, a splash pool and a large swimming pool are laid out so as to open out panoramic vistas of the golf greens beyond. One can enjoy the unending blue and green view from any of the loungers lined up along the pool’s wide deck. A 9 hole golf course spreads out beyond the pool, spread over 69 acres of meticulously crafted landscape and complemented by a separate golf academy building catering to serious pursuers of the sport.
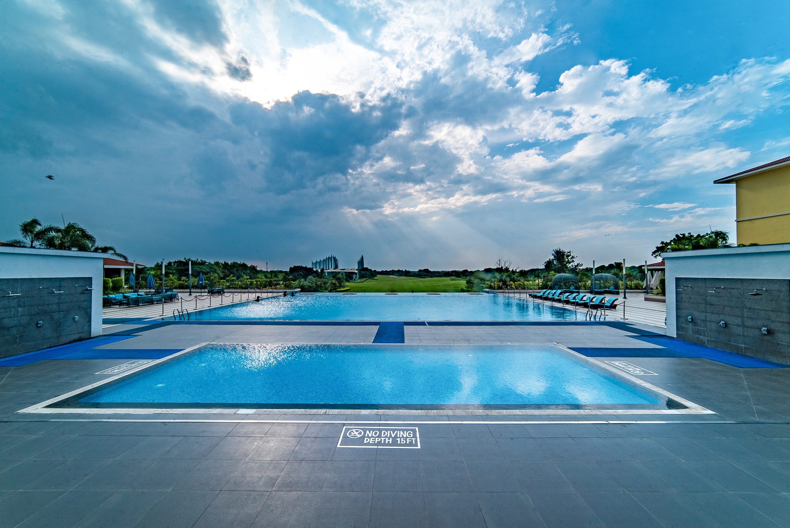
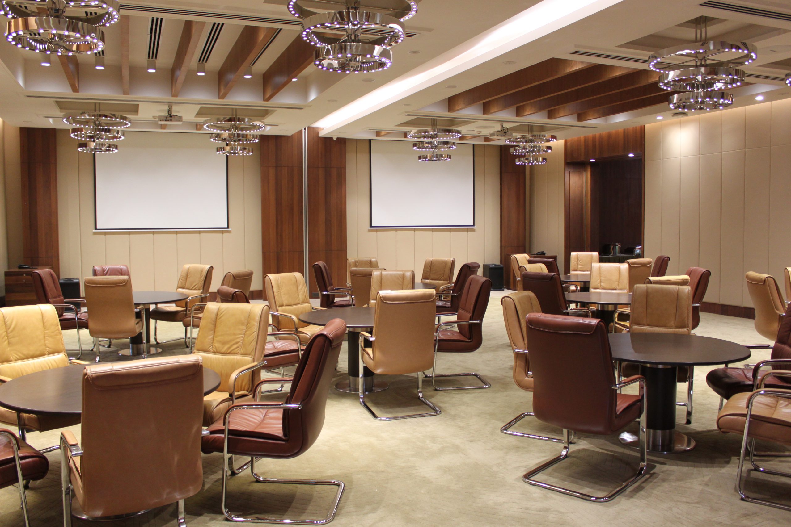
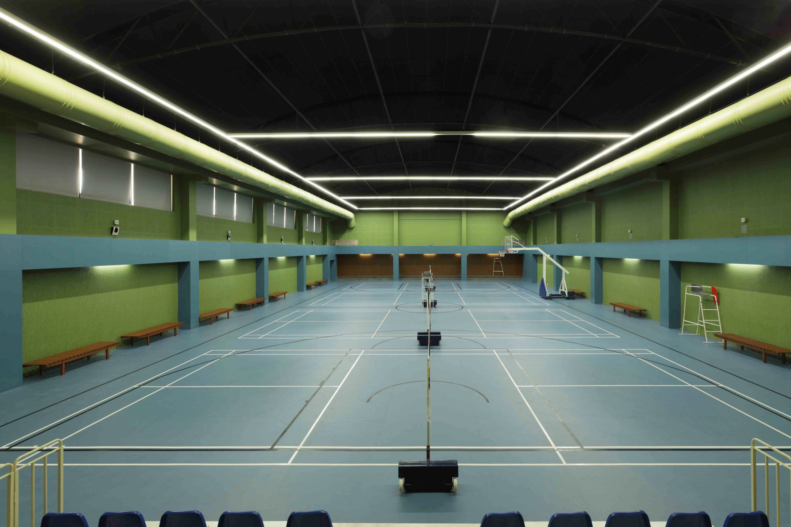
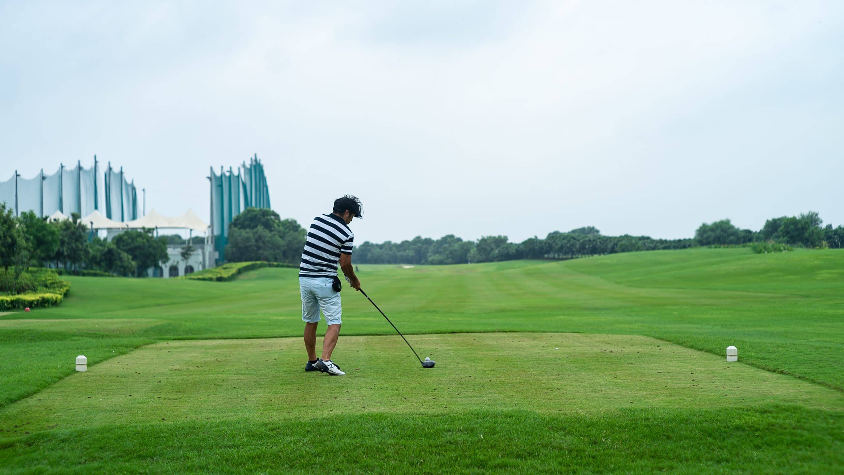
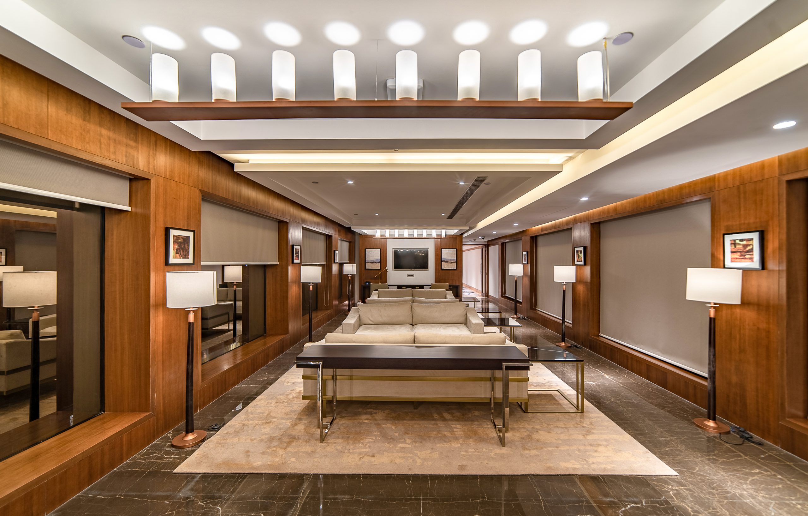
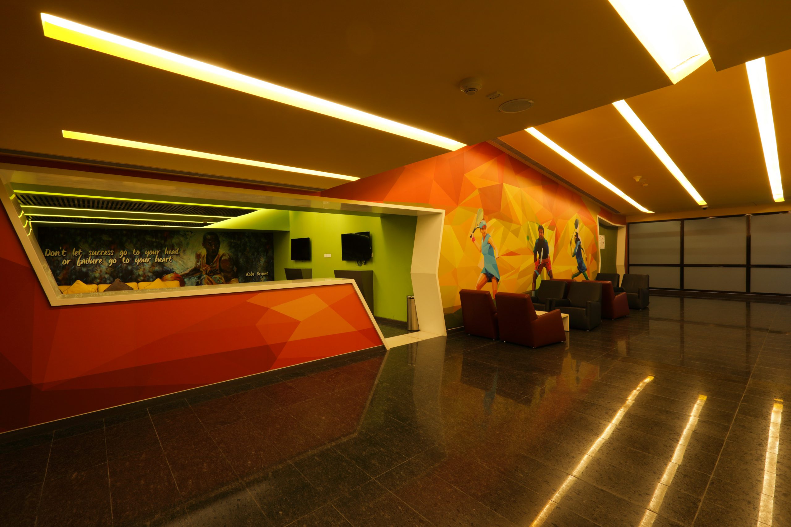
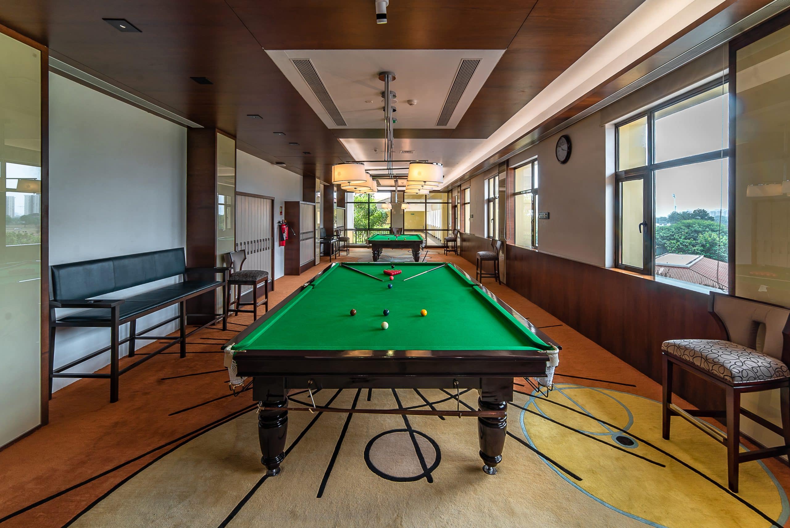
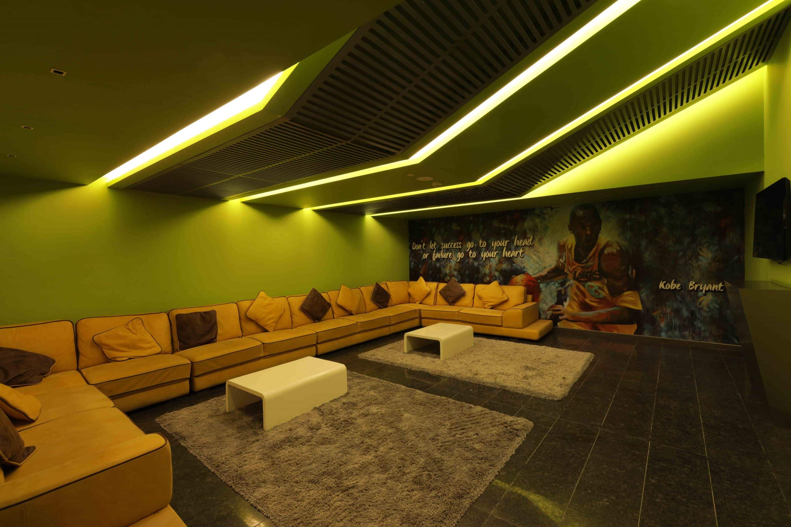
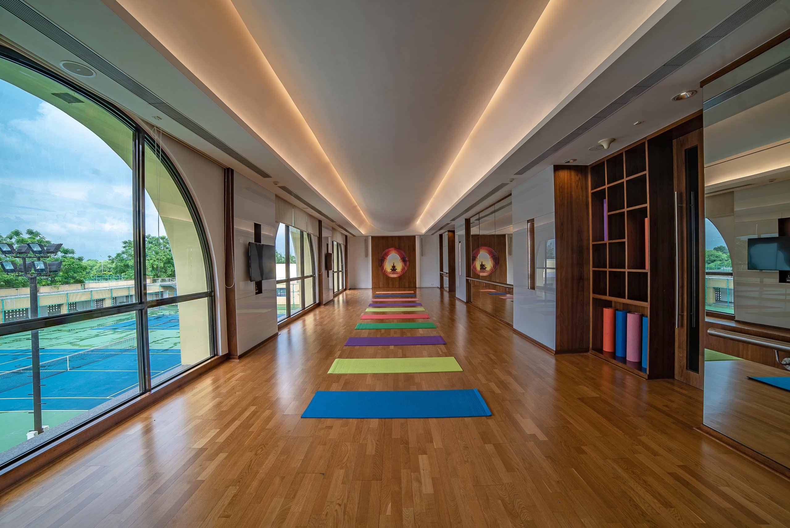
“Crafting Exquisite Sport & Recreation Experiences in Integration with Community Planning."

