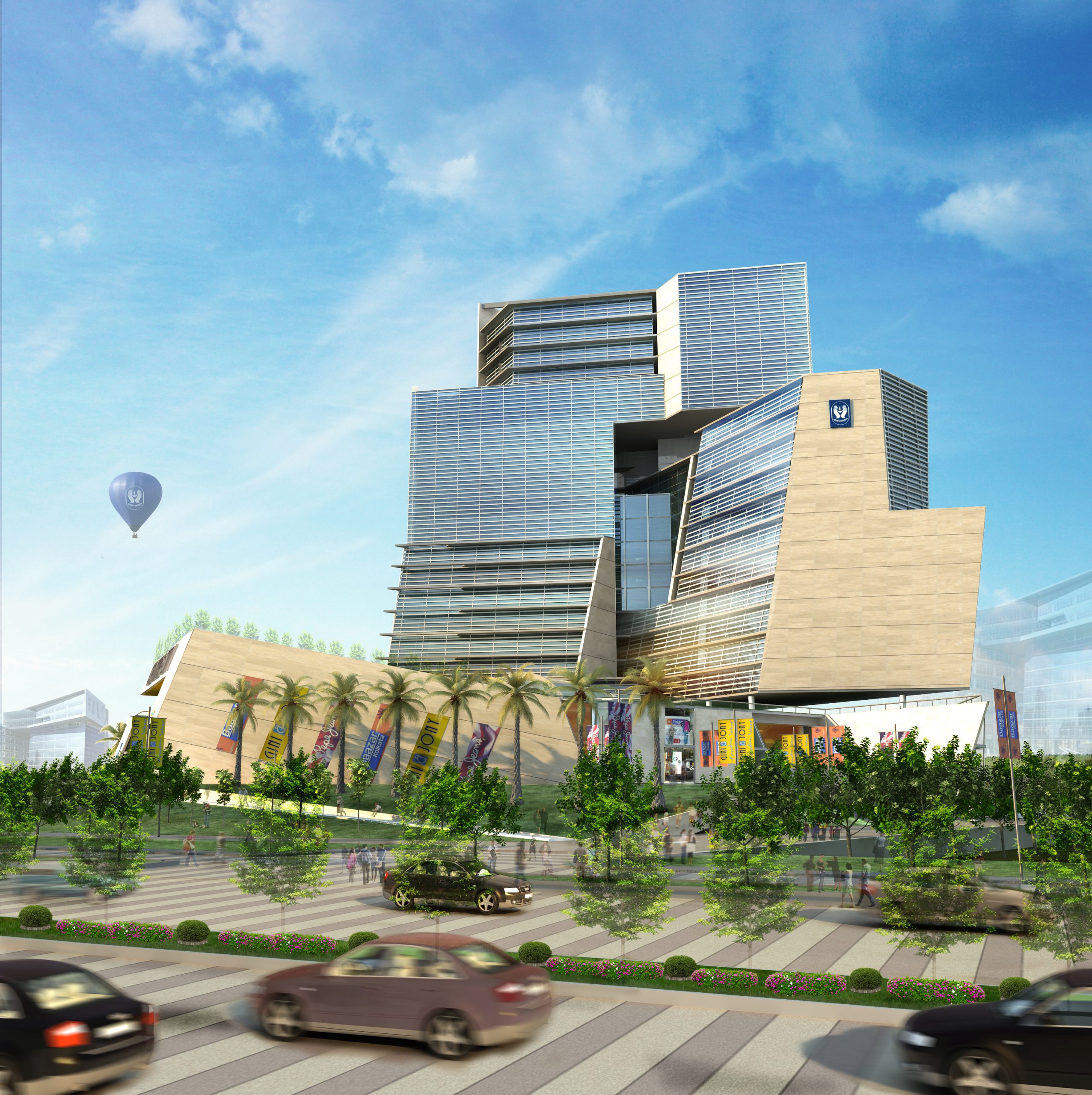
LIC Mixed-Use Development at Kolkata
Kolkata, West Bengal, India
As a part of the Corporate Investment Strategy and to own and hold the real estate as a long-term investment, LIC planned to undertake this project. The building is being projected to be one of the largest mixed-use developments at EM Bypass. It consists of a mall and office component including 3 levels of retail, 18 levels of office space, intermediate terraces and a roof garden. The site is contoured land fill area and shall have two/three subterranean basement levels. The entire building is to be in RCC construction with steel work for the central atrium skylight feature, in the mall component. The project sets a new standard in both aesthetics and programming for LIC’s diverse realty portfolio.
Size : 8,50,000 SF
Services : Masterplanning, Architecture, Landscape Design, Engineering, Sustainability & Green Certification
Share ►
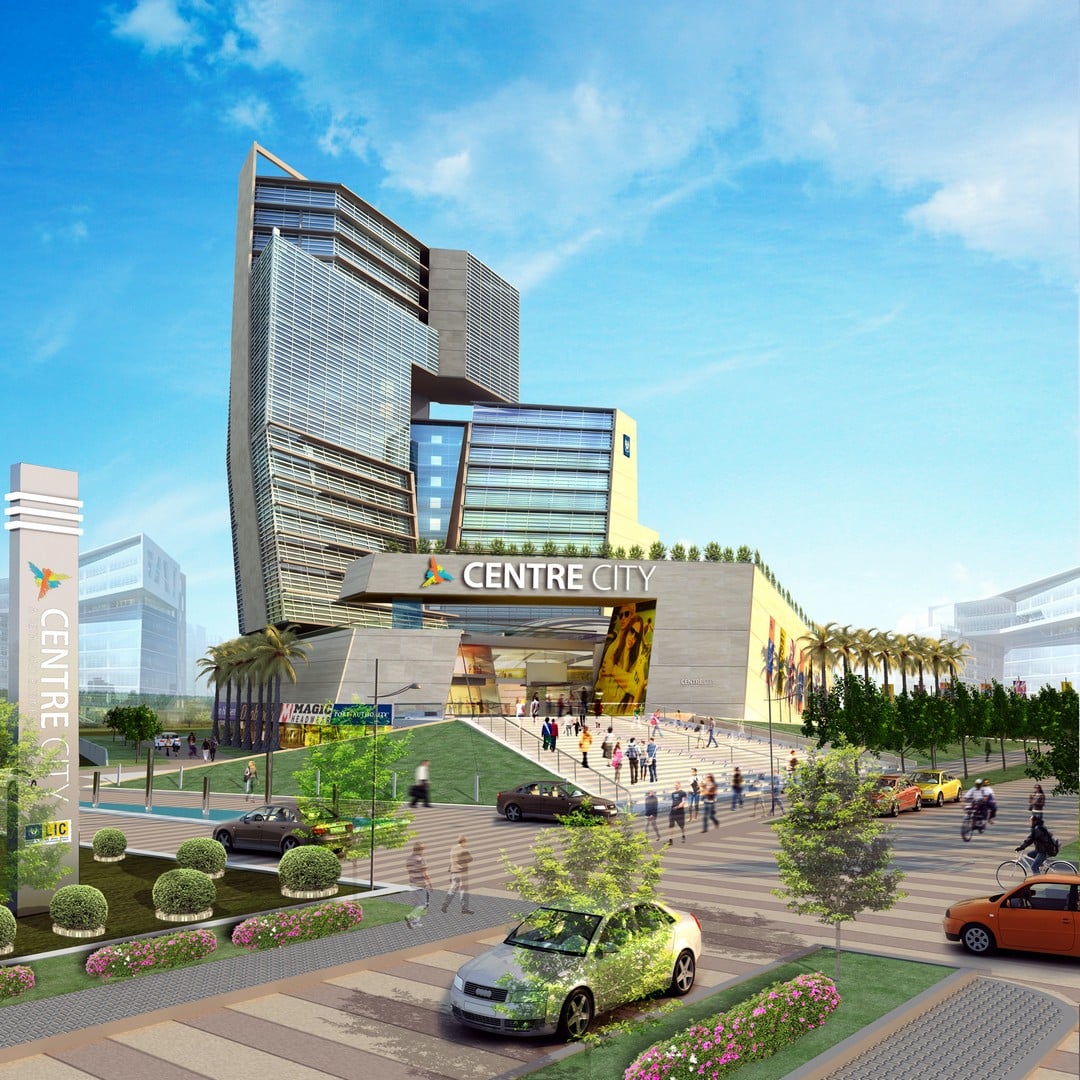
Distinct Architecture for a Corporate Landmark
This mixed-use development project forms a part of the country’s premier insurance corporation’s ventures into corporate and diversified land holding investments. Given the scale of the venture and its prime location along the EM Bypass, this was to emerge as one of the largest mixed-use complexes on this stretch of Kolkata. To match these credentials INI created an architecture that would distinguish the building from the surrounding corporate landscape by breaking up its glazed exterior into variously sized blocks having differing angular facets. Eighteen floors of premium offices sit on a terraced podium above three floors of a mall framed around a sky-lit atrium. The façade cladding, glazing and variously faceted masses assembled around a central core that peeps out through the arrangement at places lends the building the looks of a glass and stone sculpture.
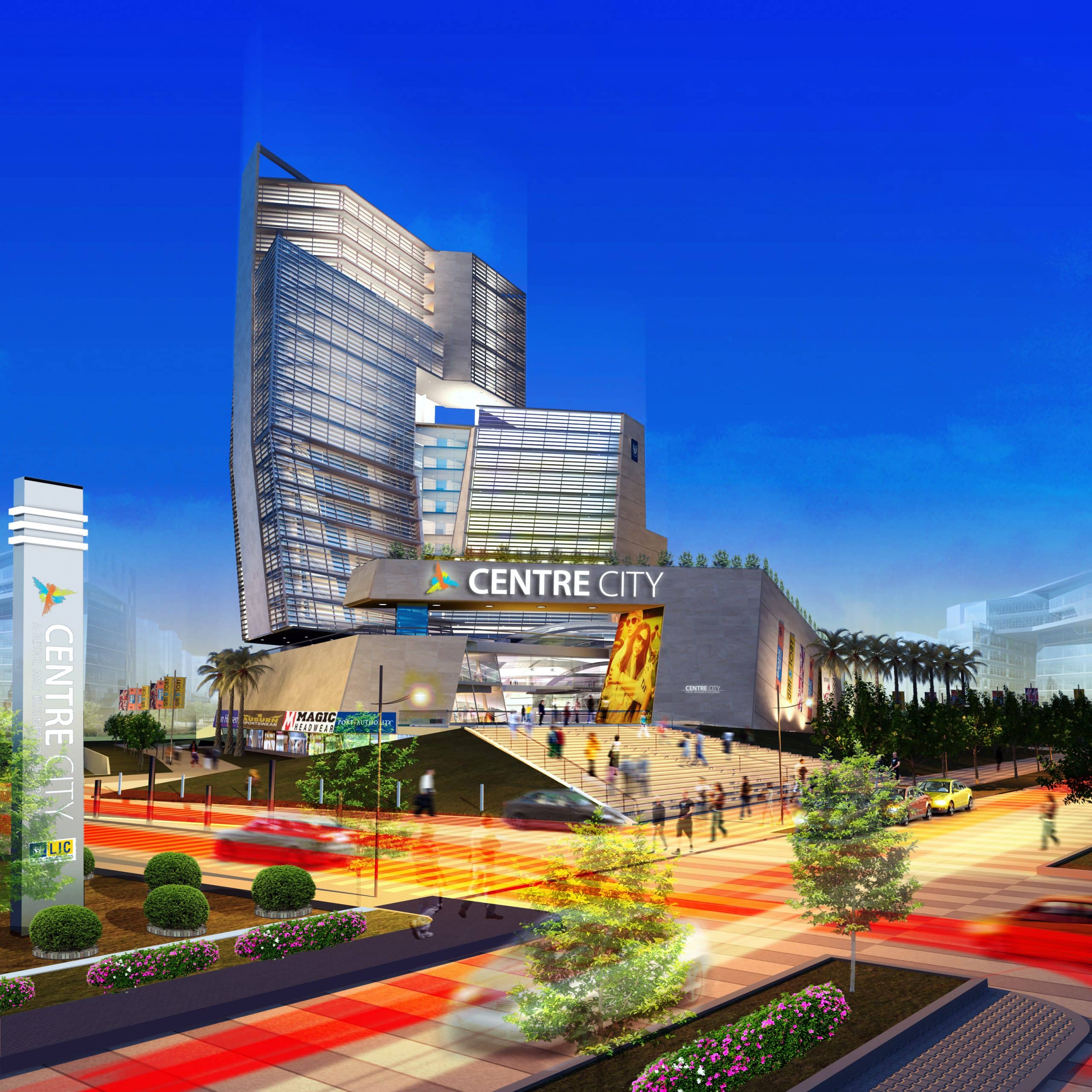
Layered Negotiation and Synergic Connections
The landfilled contours of the plot are tackled by placing the floorplates at each level in a layered composition, with a couple of meticulously detailed subterranean floors for efficient parking requirements. Three floors of retail outlets are arranged around a central atrium topped by a sky-lit glass dome. While glass roofs allow sunlight into the shopping aisles, the rest of the terraced roof houses eateries and green spaces. The office towers sit on stilts covering the rear half of the mall terrace, rising as blocks of varying heights and angular faces that serve to accommodate landscaped terraces at different levels. These terraces and roof gardens provide breakout spaces for the occupants while connecting the office towers, at various levels, expressing a continuous flowing synergy in the work environment. A mall on the podium and a restaurant at the rooftop ensure the vibrancy of the space even after office hours.
Approached by Landscaped Plazas
Landscaped lawns, water cascades and features, lit up glass columns and other embellishments adorn the massive ground space surrounding the building, adding allure to a monumental stairway leading to the main entry. Designated drop off points for the office-goers and shoppers with well-directed vehicular and pedestrian approaches to various parts of the complex, and ample categorized parking spaces mark out an excellently planned complex.
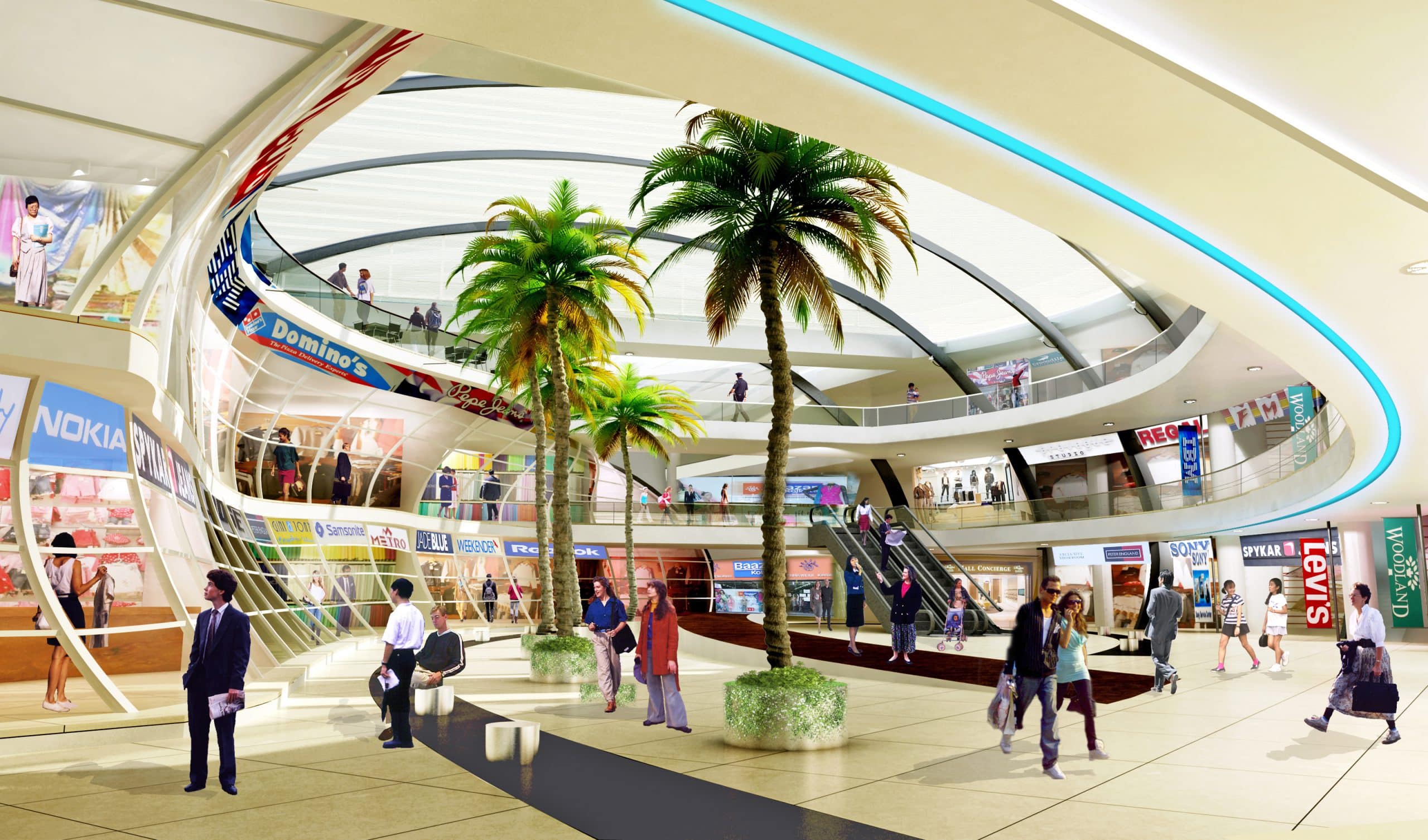
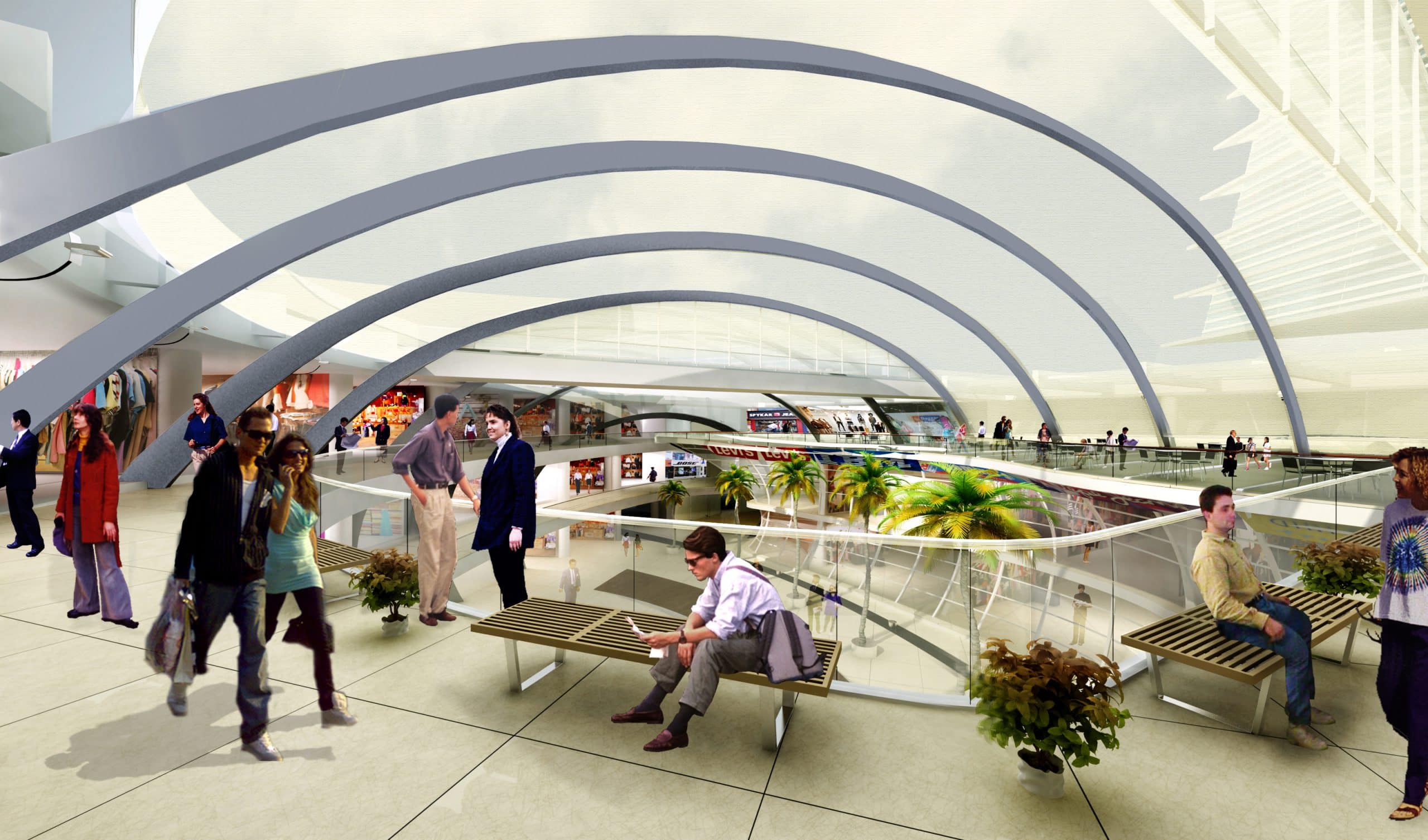
Exemplary Sustainability Strategies
In keeping with LIC’s commitment to sustainability, the design endeavors to set an example on that parameter. Some strategies and tools employed to achieve this include a Hybrid Air-Conditioning system that significantly reduces peak HVAC load, rain water harvesting and waste management systems reducing potable water consumption by more than 50%, MBR system treating 100% of the sewage to get recycled water, day-lighting through atrium and high-performance façade reducing electric lighting load. The north/ south facades have high performance low e-glazing systems with horizontal louvered shading on the south face, while the east/ west facades are more solid, to protect from direct sunlight and heat.
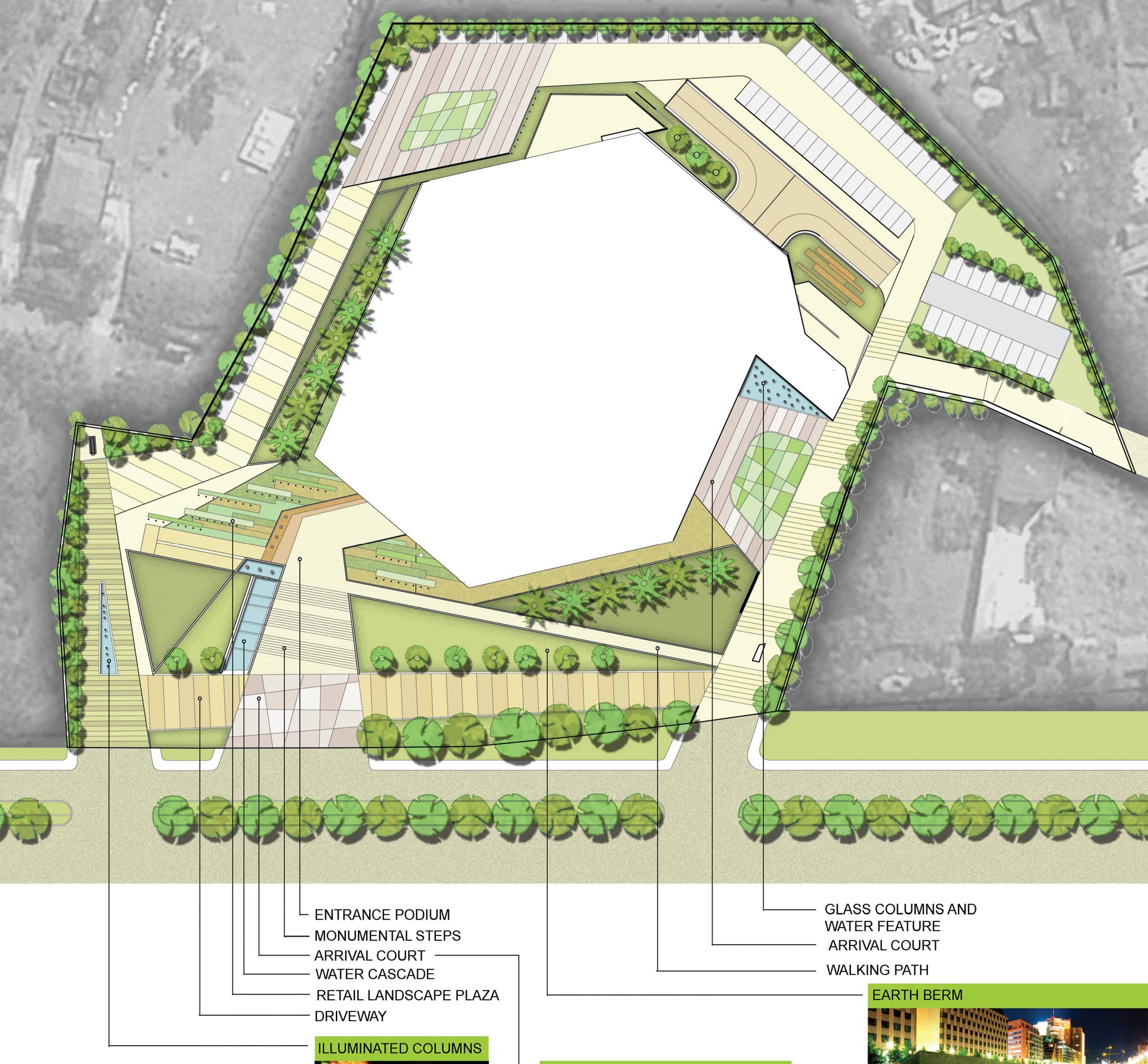
"Commercial Success Meets Sustainability, Climate & Terrain Response."

