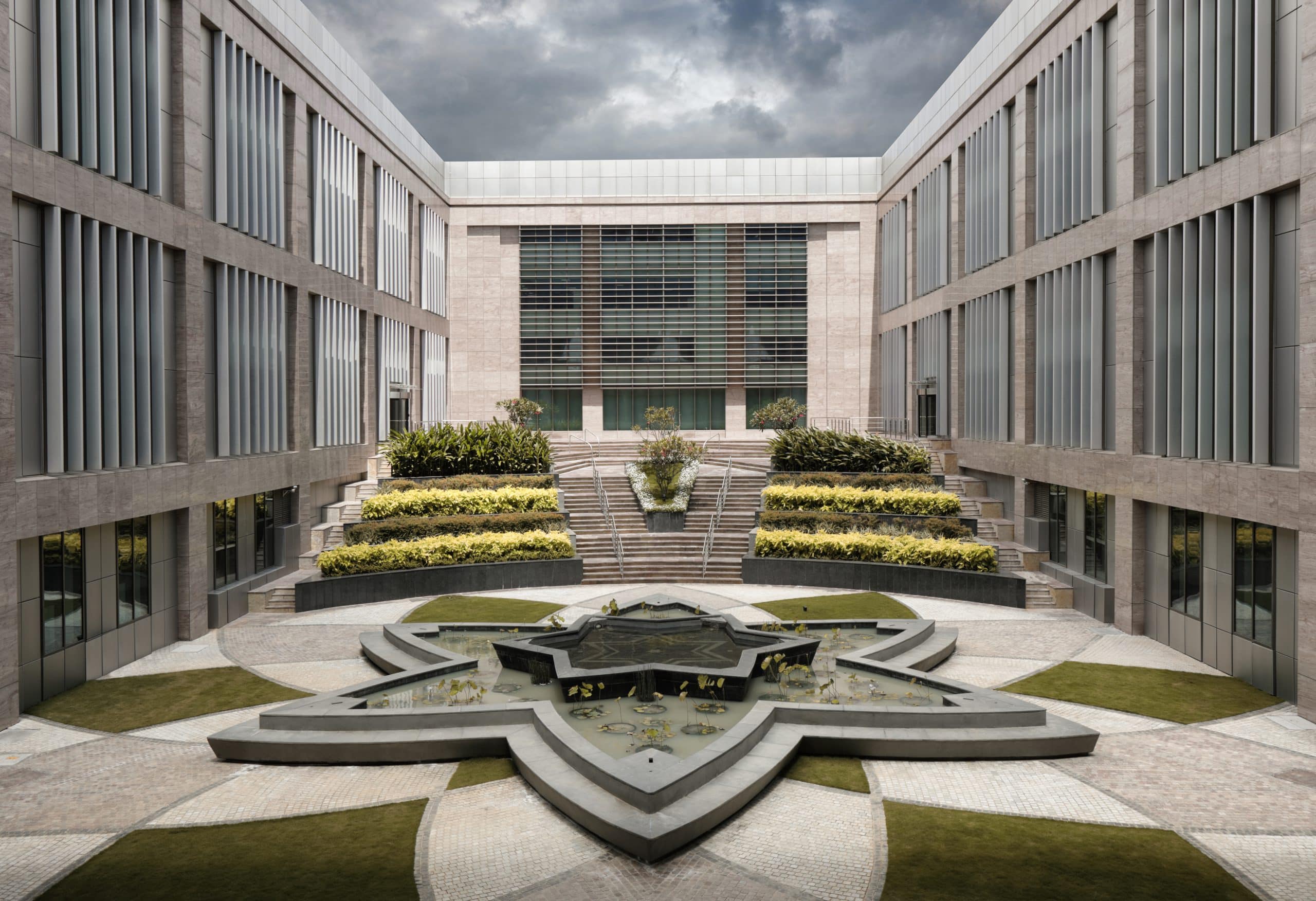
Shell Campus - New Technology Center
Bengaluru, Karnataka, India
Our aim for Shell's New Campus is to create a vibrant, energetic, engaging, and ultimately productive work environment – making Shell a great place to work. Our design for the Campus follows a simple distribution of work “Neighborhoods” along a Main Street circulation plan, connecting the community. We focused on ‘transparency’ in our design, which was crucial to fostering better communication. Our design promotes the “Shell brand” by using natural materials, art and color that illustrate the importance of local culture, Shell’s commitment to India and the visitor experience. The challenge was to work up a schedule integrating the clients sign-off and process, and utilizing Shell works Tool-kit / Guidelines which are very structured, to deliver a workplace based on the clients “Best Practices”.
Size : 40 Acres
Builtup Area : 3,50,000 SF
Services : Architecture integration, Interior Design, Signage & Environmental Graphics Design, Lighting Design, FFE Design, Relevent PMC, AV - IT - Acoustic, Sustainability
Collaboration : Hamiltons Architects (London, UK), Mott McDonald (London, UK and India)
Accolade : IGBC Gold Certificate
Share ►
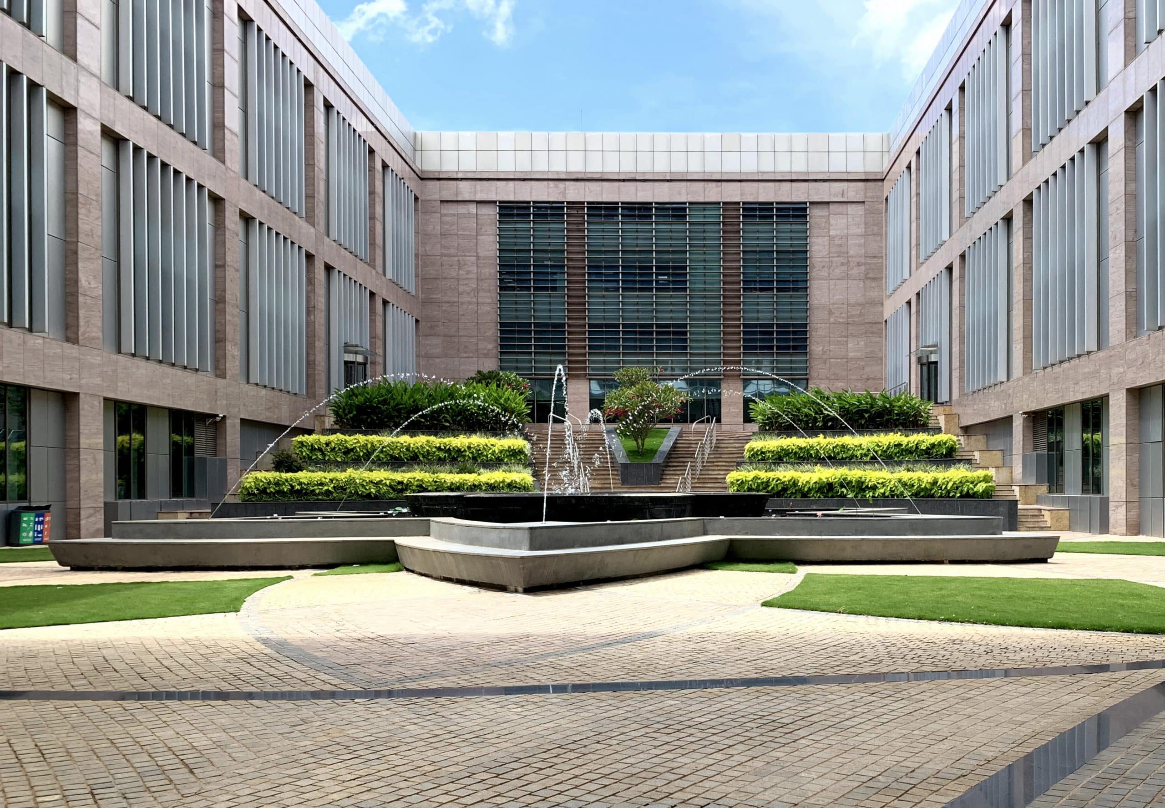
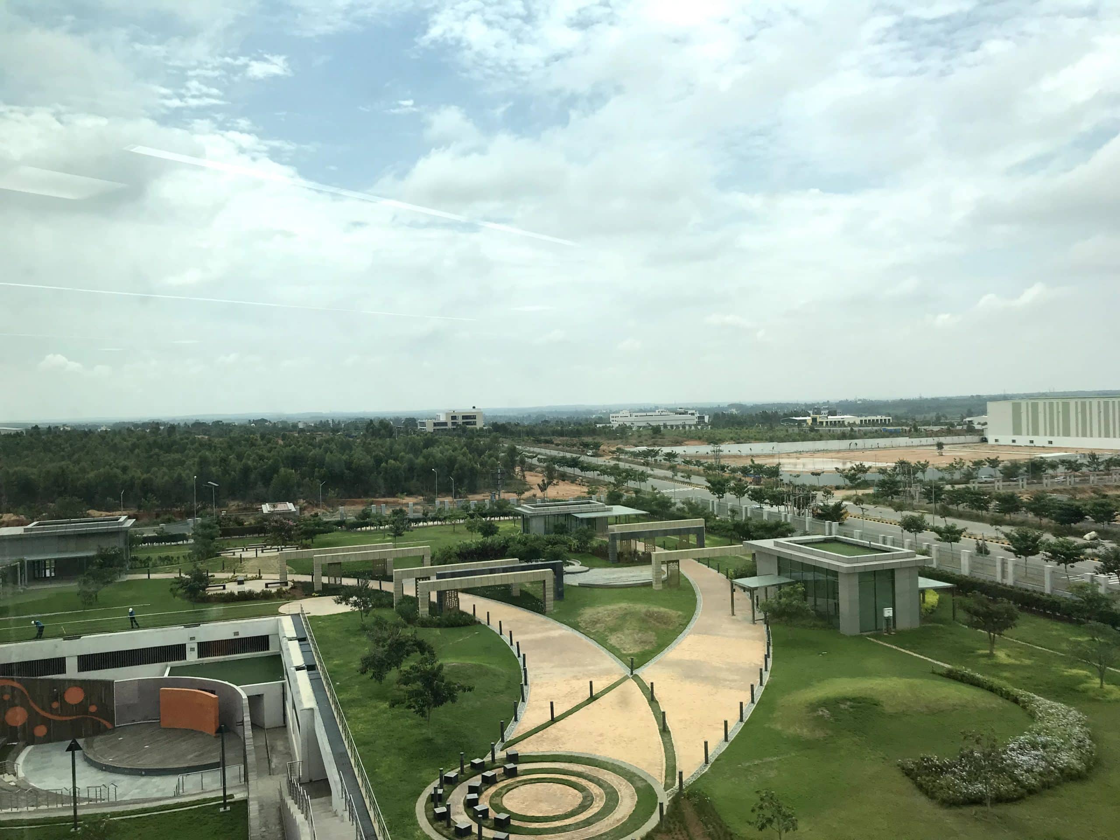
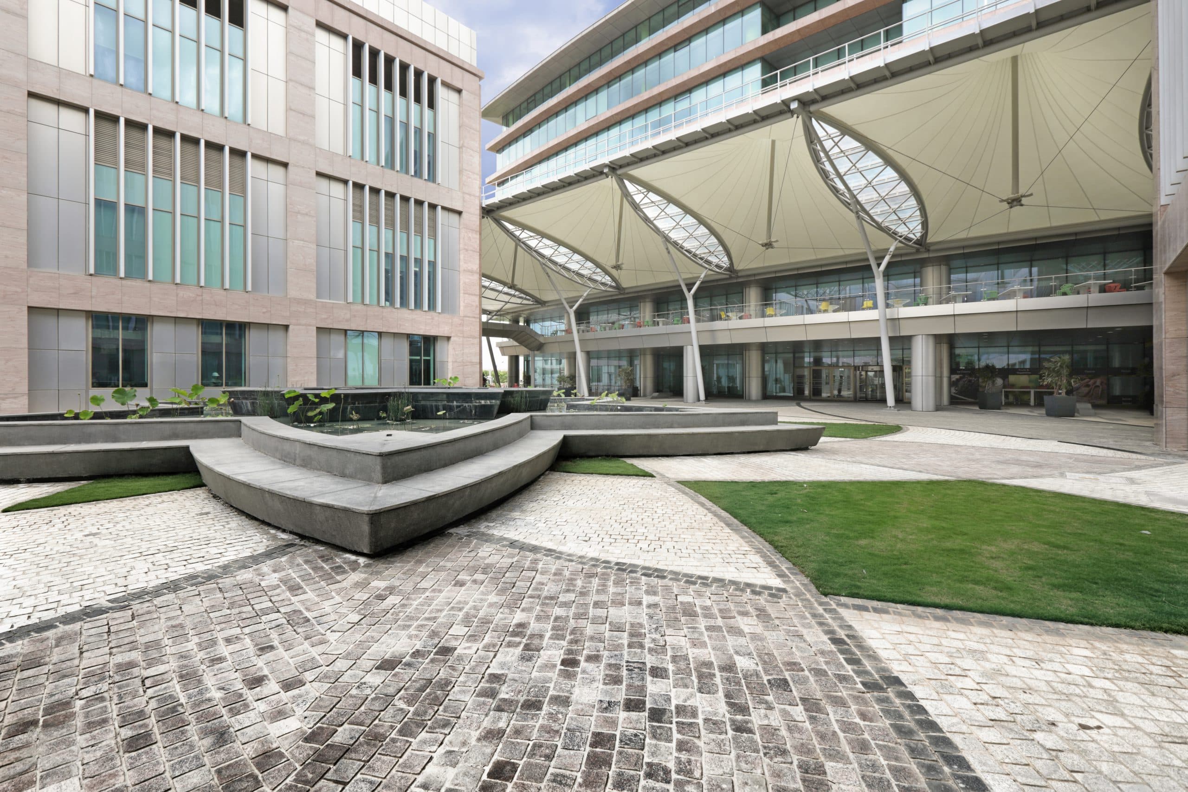
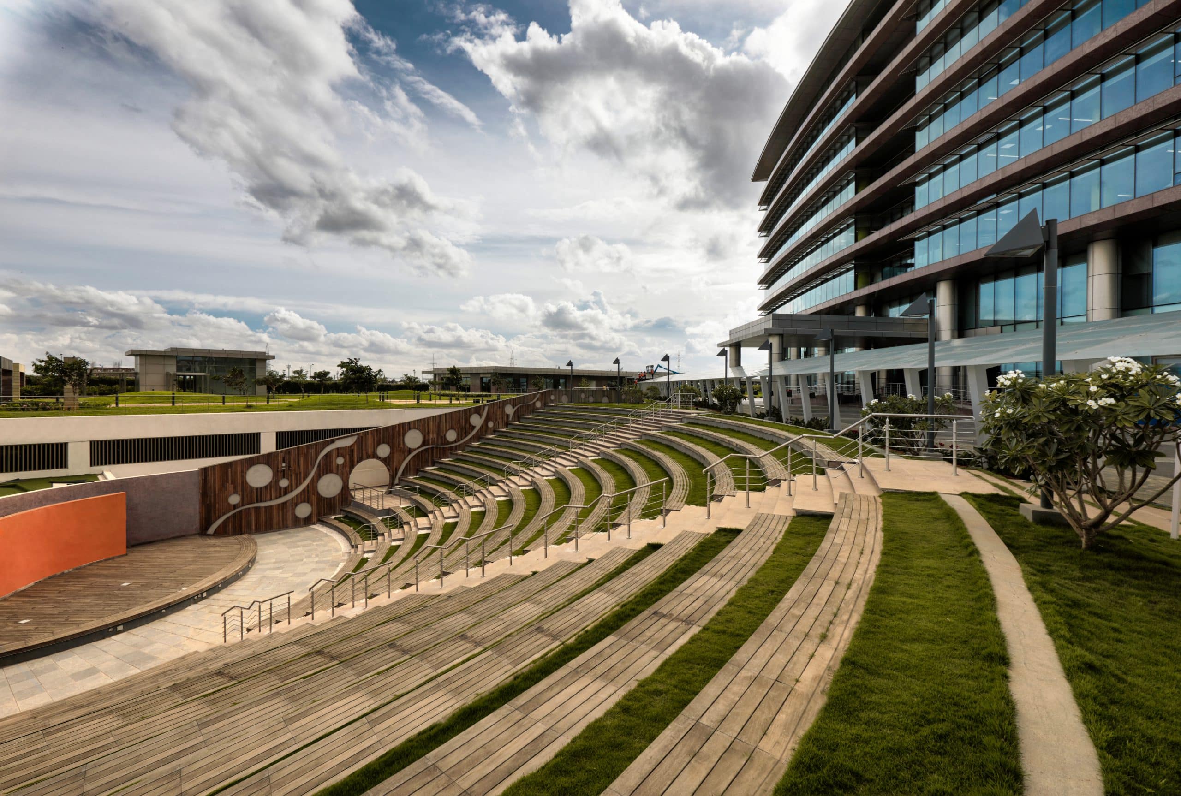
Weaving
Workplaces
with Synergic
Cross-Currents
Cross-Continental Collab Delivers Cross-Disciplinary Office Design
The New Technology Centre at Bengaluru for the Global Oil Industry leader, Shell, hired INI’s design services for a sustainability incorporated Interior fit-out. Satisfactorily representing this global major’s business, employee, functional and environmental value propositions required cross continental collaboration by the local INI team with London based architects and client-teams across India, USA and Singapore. In addition to designing an efficient workplace which harmonized the various arms of the company cutting across disciplines, contextual relevance had to be carved out of a pre-ordained color and material palette employed globally and stringent processes and guidelines defined by Shell The challenge was met to the satisfaction of all concerned parties by the delivered and executed solution, which scored a fine 4.66 out of 5 on the Design Excellence Metrics scale summarized post delivery. Shell’s people-oriented ethos dove-tailed with INI’s intuitive integrating approach, which is demonstrated by the design’s harmonious organization of spaces for its workforce, customers and visitors.
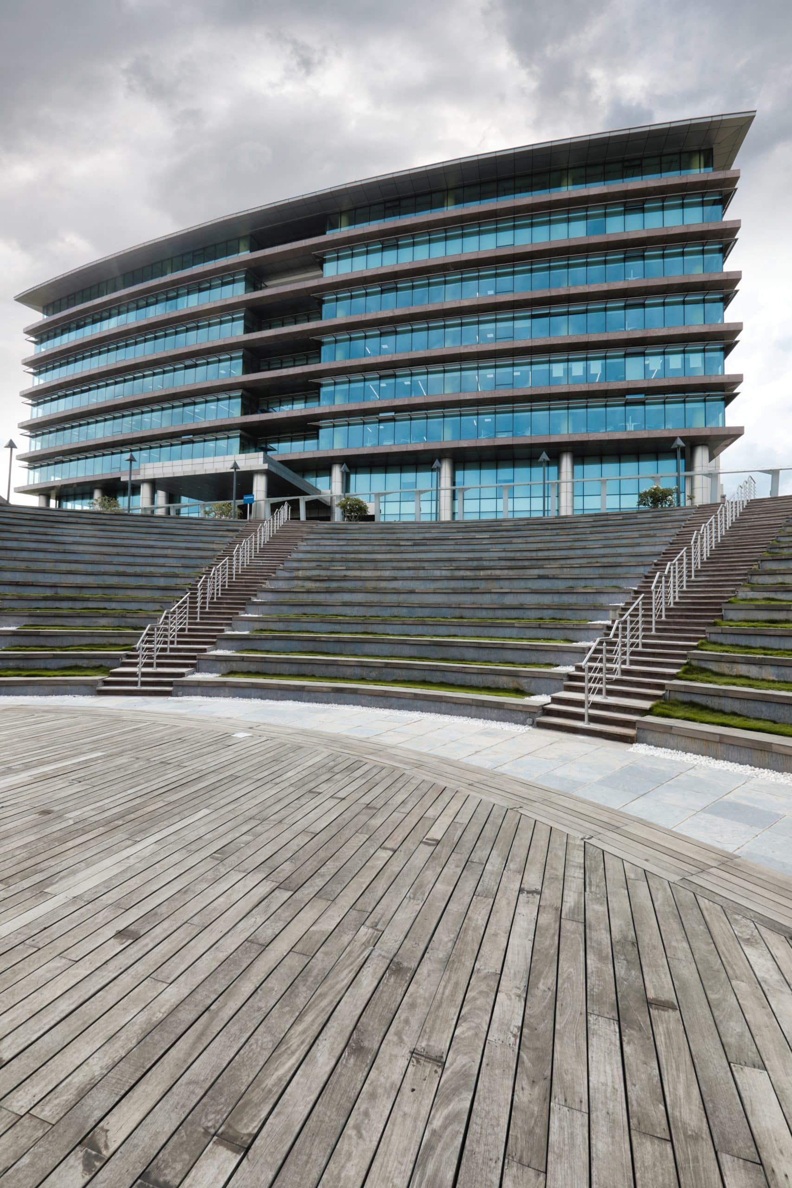
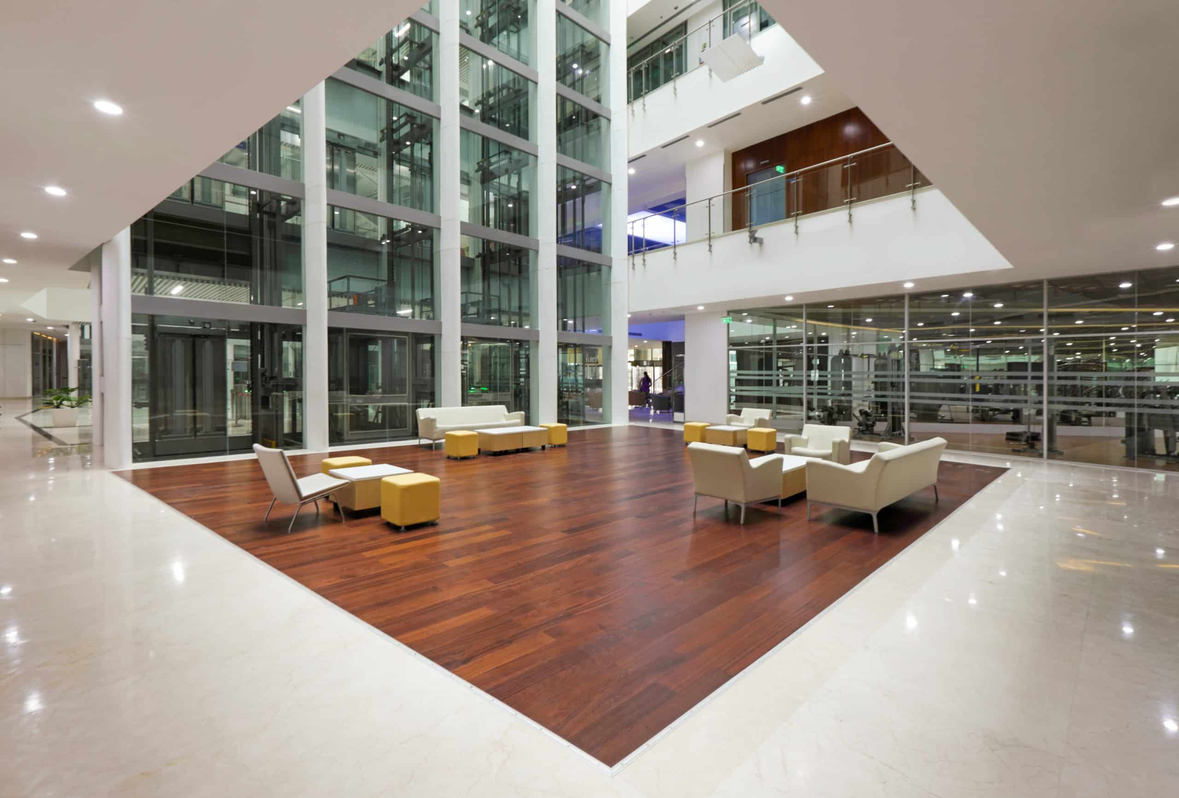
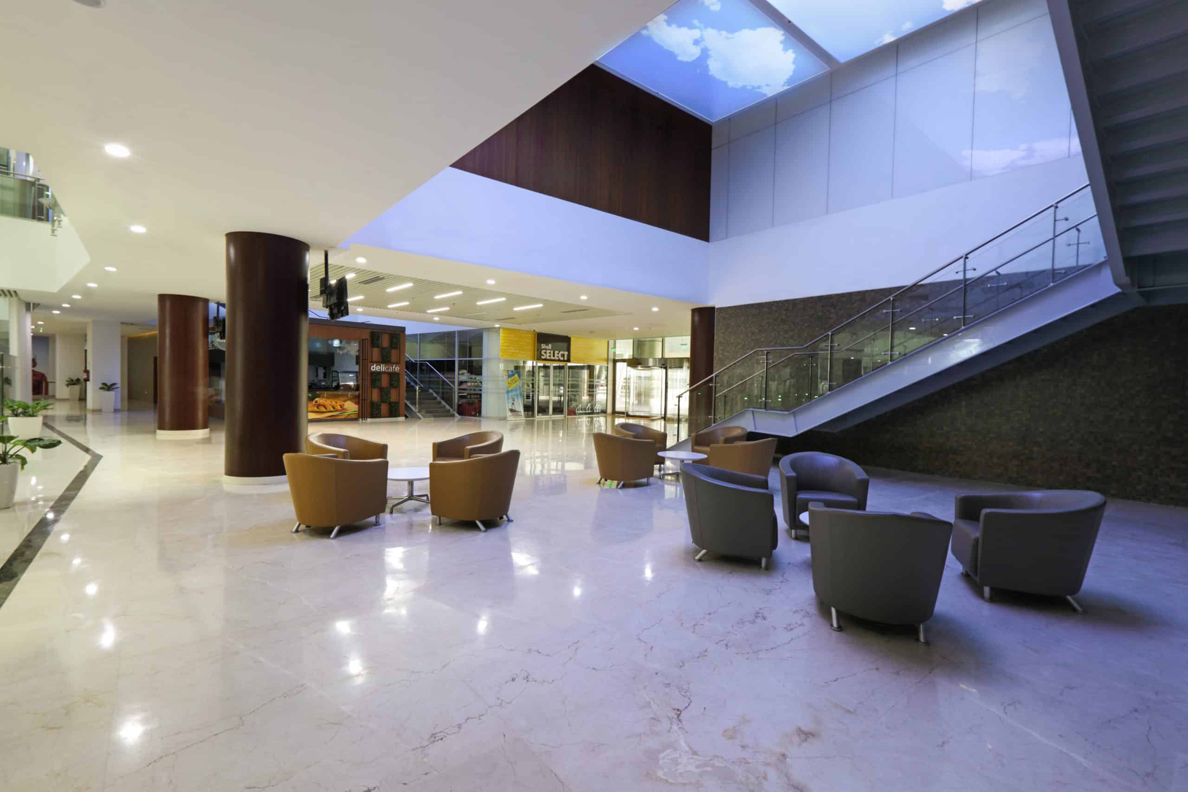
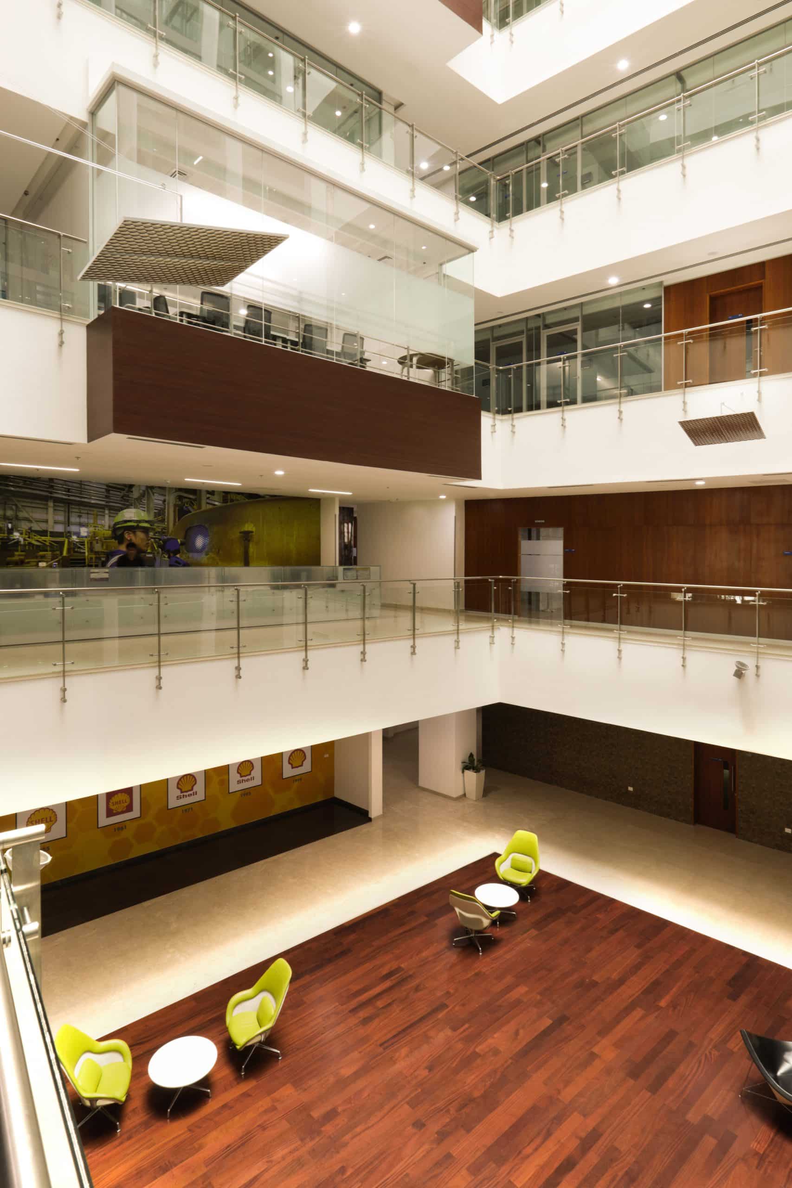
Cohesive Community of Work Neighborhoods
The circulation within the building is conceived as ‘work-neighborhoods’ along a ‘main street’. The design proceeds to treat them as such with individual applications outlining each neighborhood’s identity while the basic theme runs throughout the entire set-up delineating a cohesive community. The work areas are interspersed with cheerfully furnished common foyers and visitors’ lobbies, Shell’s theme colors and signature materials recurring in each of them in uniquely different presentations of usage and form. An elaborately landscaped central courtyard offers green solace as do the landscaped surroundings. The pervasive use of apt glass surfaces, high performance glazing with sun screening systems on external surfaces and incorporated with adequate soundproofing for internal partitions, is employed to achieve the transparency required for engaging visual connections while protecting from heat and glare.
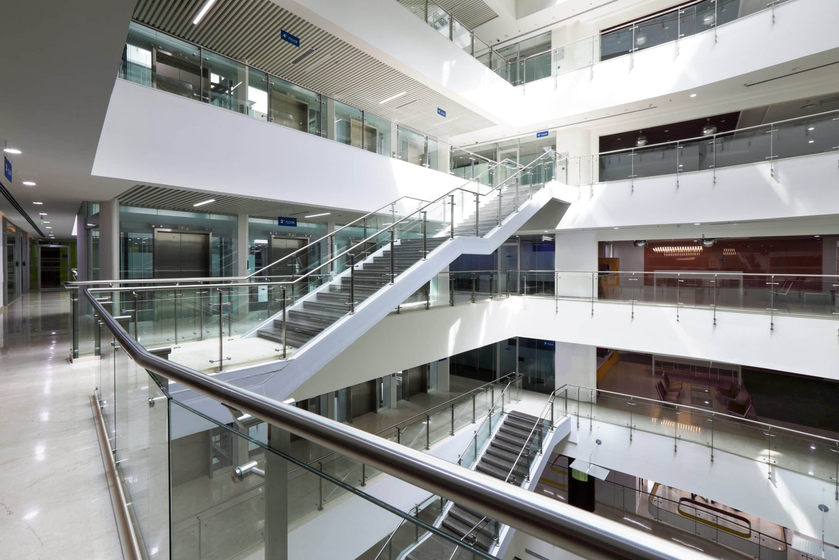
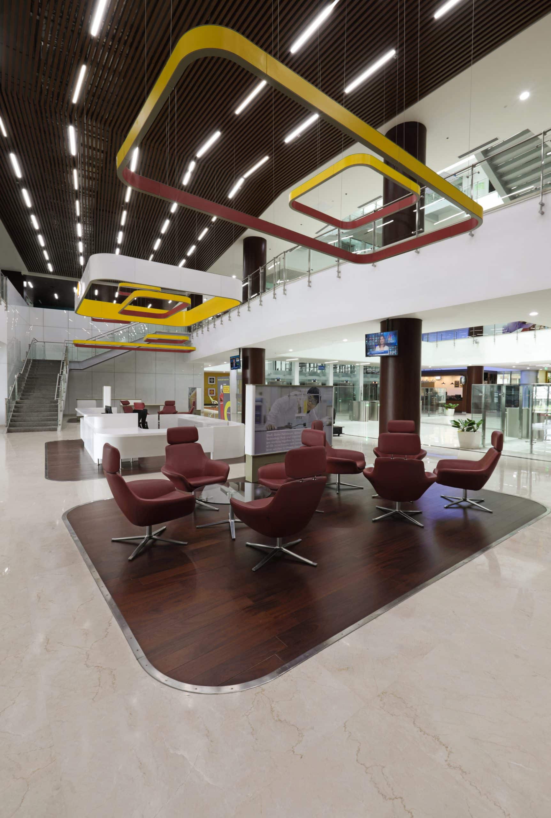
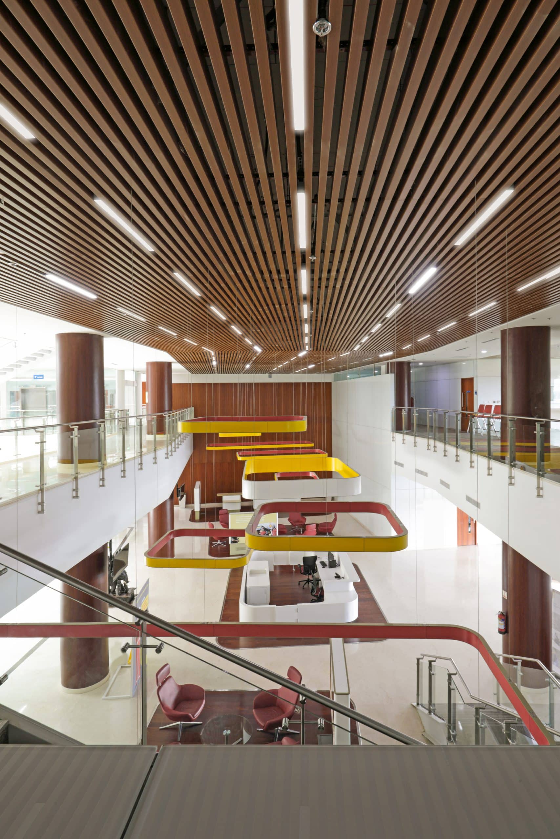
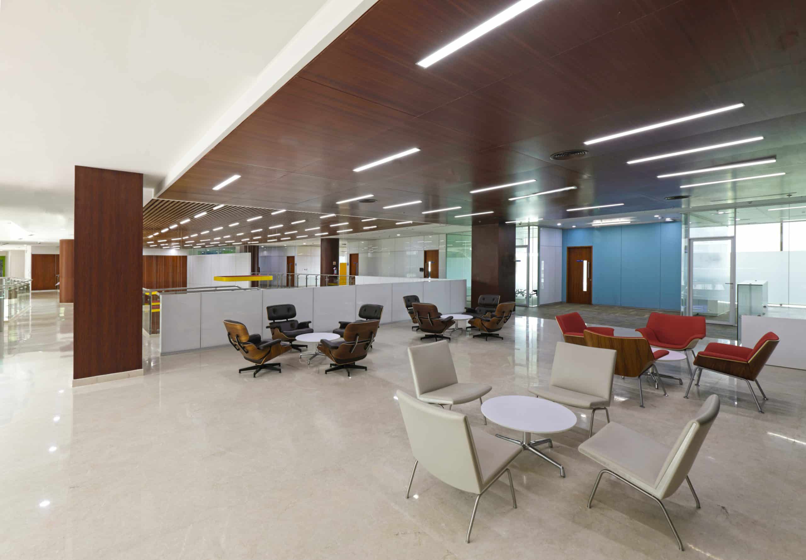
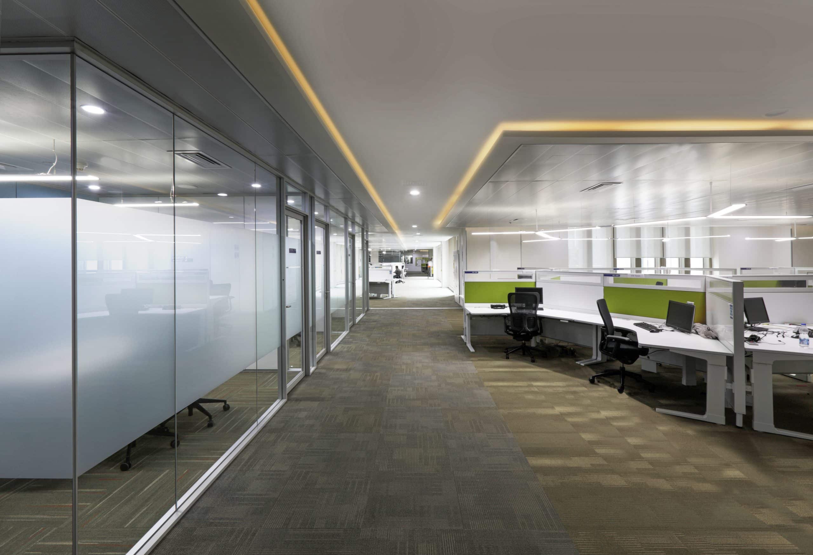
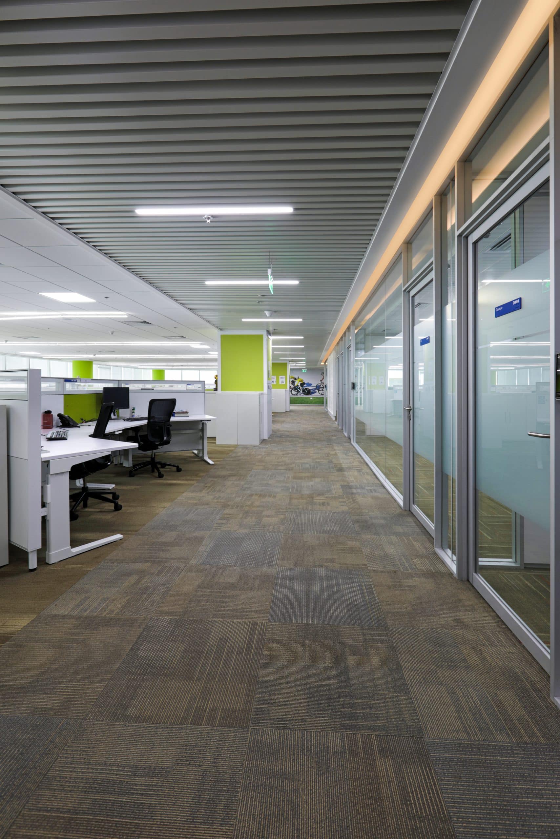
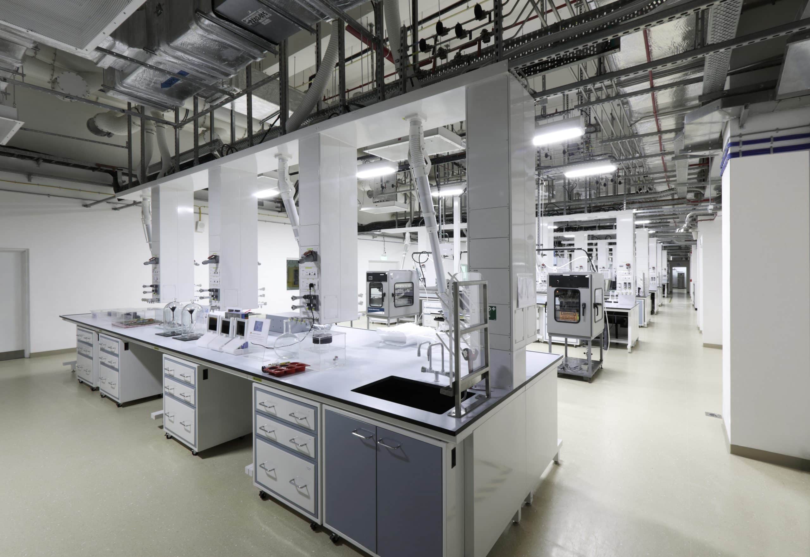
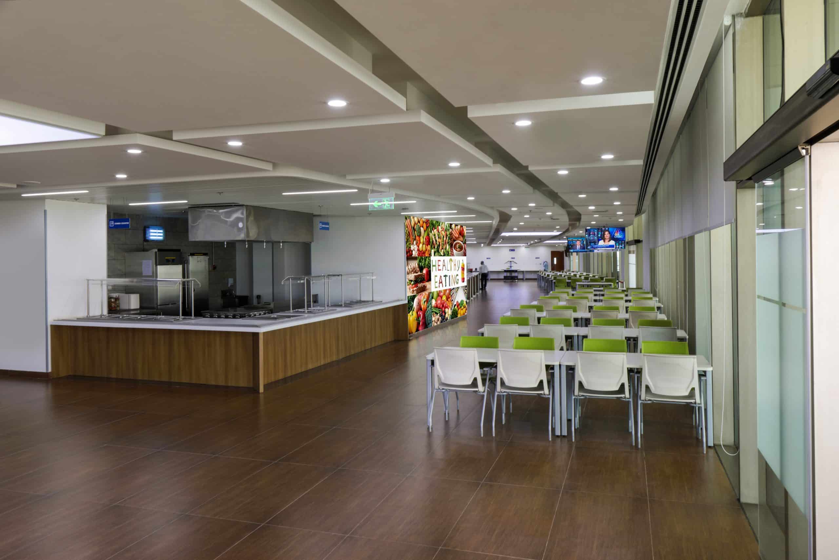
IGBC-LEED Gold-Rated
Interiors Ensure an
Energized Work
Environment
Pervasive use of external glazing aided by light shelves allows major internal areas to be sun-lit during the day. Shading tools like customized fins and Low-E glass coating to allow higher reflection of solar heat. A reflective white external surface and terrace coating also aid in checking heat gain. Cross flow of cool breezes occurs across the courtyards and through large openings. Efficient water and energy systems employed contribute to an IGBC-LEED Gold rated design.
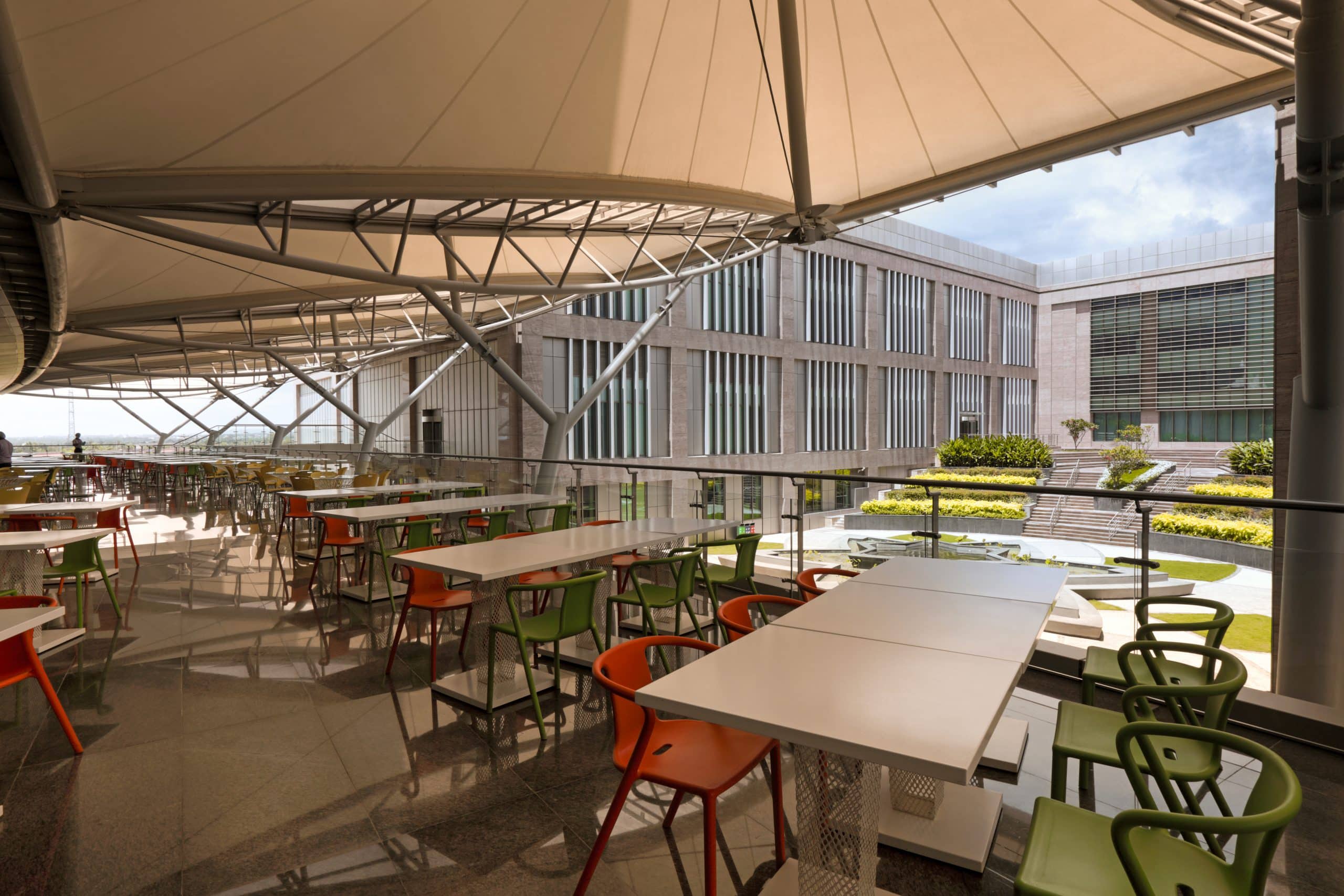
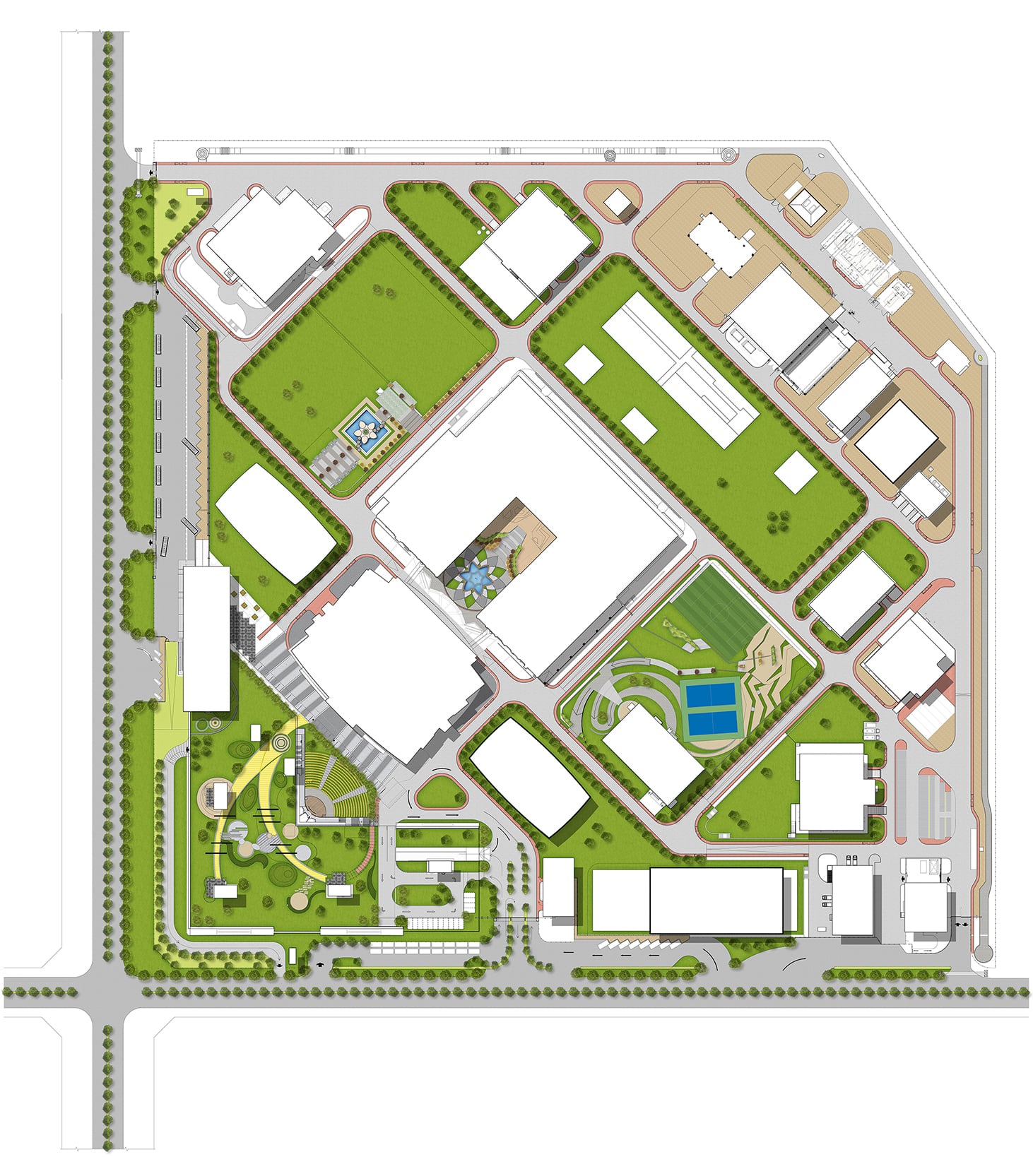
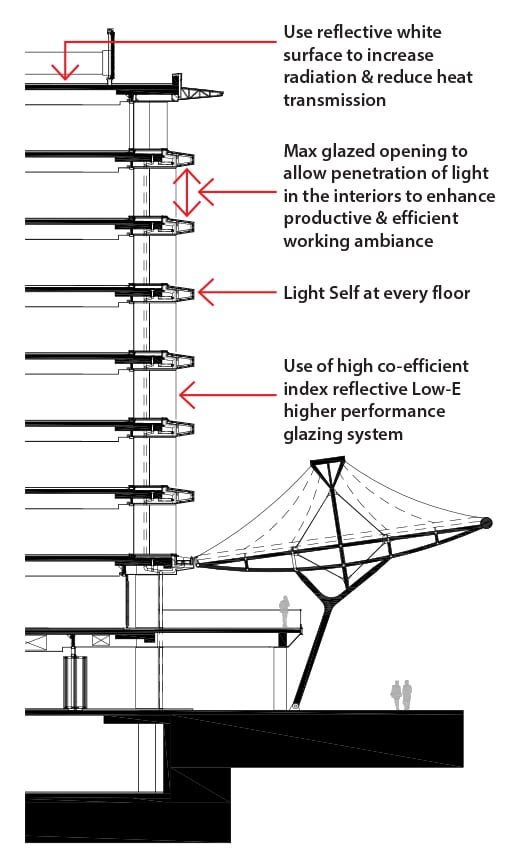
Office Building Section
“Designs to Strengthen Communities – at Home and at Work.”

