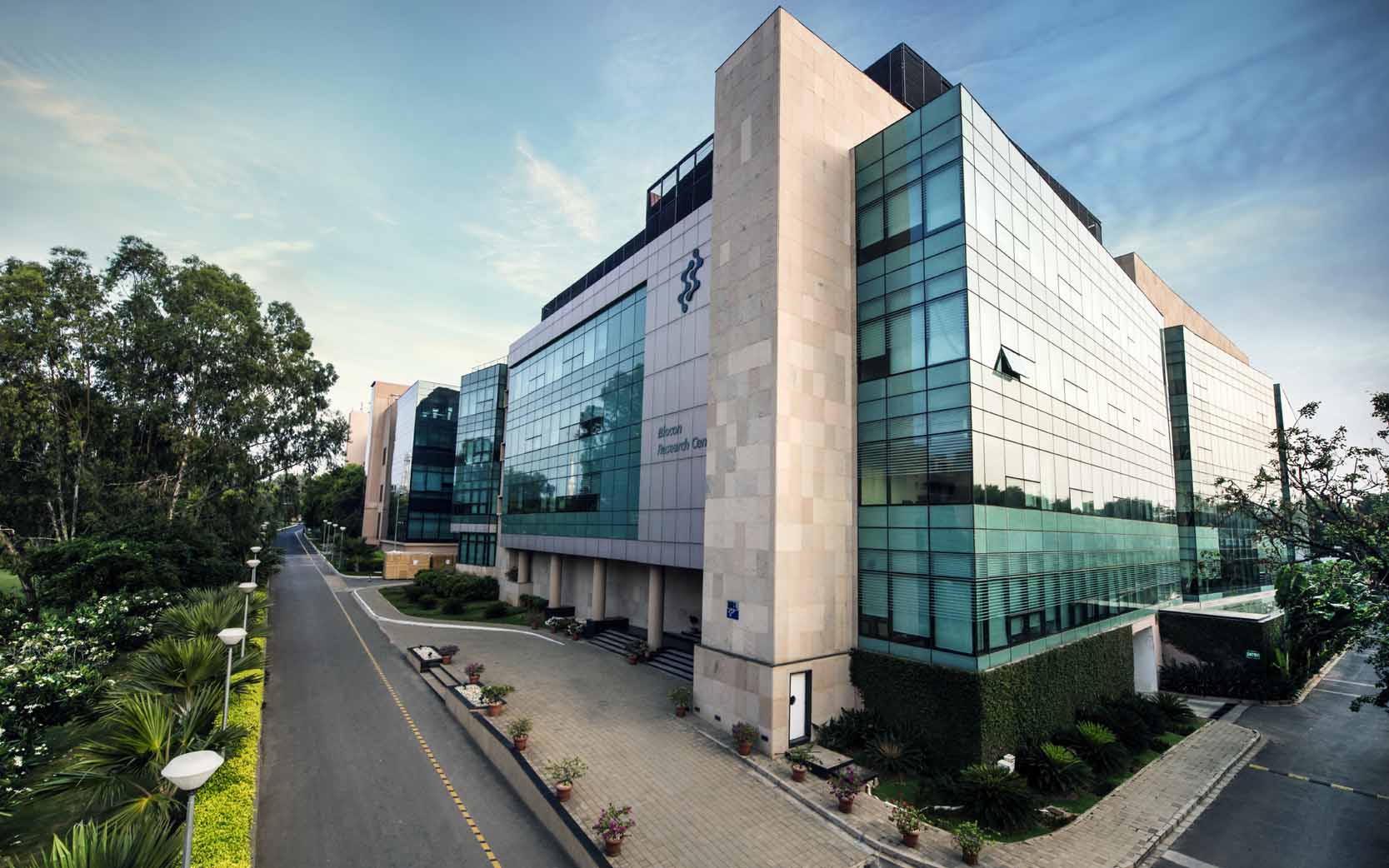
Designed for one of India's leading bio-pharmaceutical companies, this new research and development facility fosters innovation, discovery, collaboration and leadership. Program elements include research and development laboratories, collaborative areas, common spaces, and associated amenities. The modularity of the lab design provides for flexible, open, adaptable spaces that can accommodate rapid change and the least amount of resources and down- time. By facilitating the recruitment and retention of national and international researchers, the facility will aid in developing a diverse intellectual community from which significant discoveries can arise.
Site Area : 1 Acre
Builtup Area: 2,38,000 SF
Services : Master Planning, Architecture, Engineering, Landscape Design, Facade Design, Interior Design, Laboratory Programming & Planning, Sustainability, Environmental Graphics & Signage
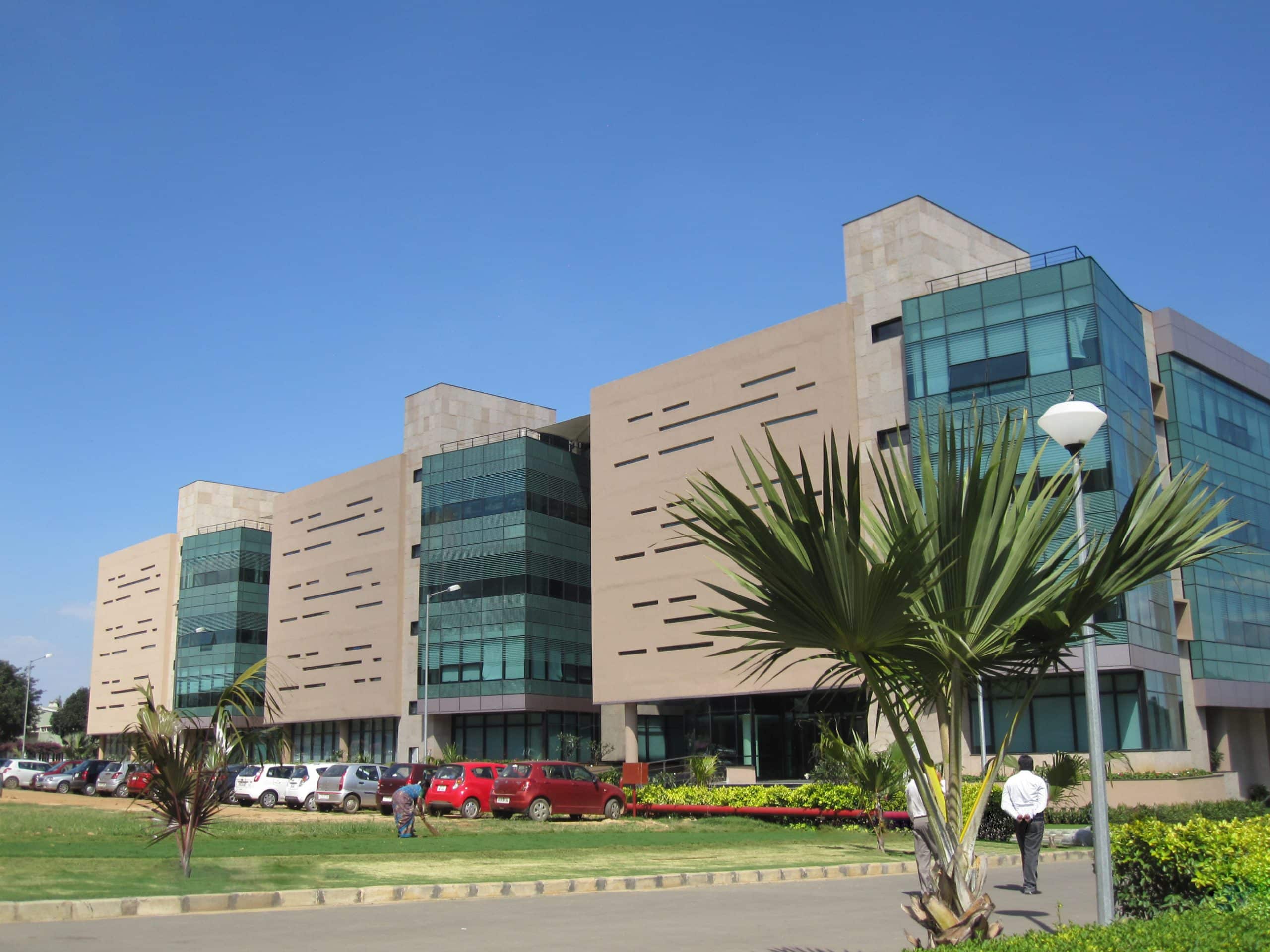
Located at Biocon Park, the pharmaceutical major Biocon’s work campus in Bengaluru, this state-of- the-art R&D facility houses laboratories for research in bio-technology and drug innovation by research scientists from different global origins, as well as support and collaborative spaces. The laboratories with a modular design approach on all floors are annexed by lab support spaces, equipment storage areas, freezer farms and office spaces, with a café and independently accessed auditorium adding value to collaborative facilities. Of the two courtyards within, the first one serves as an open area adjacent to and separating the public auditorium and café areas from the inner work- spaces. The second courtyard placed at the center of the labs and offices acts as an open breather between the compact, efficient organization of work spaces. This ground + three floors high structure’s exterior clad in a dry stone rain screen system and glass portrays a contemporary state-of-the-art appeal and approach of this proudly Global research and development facility.
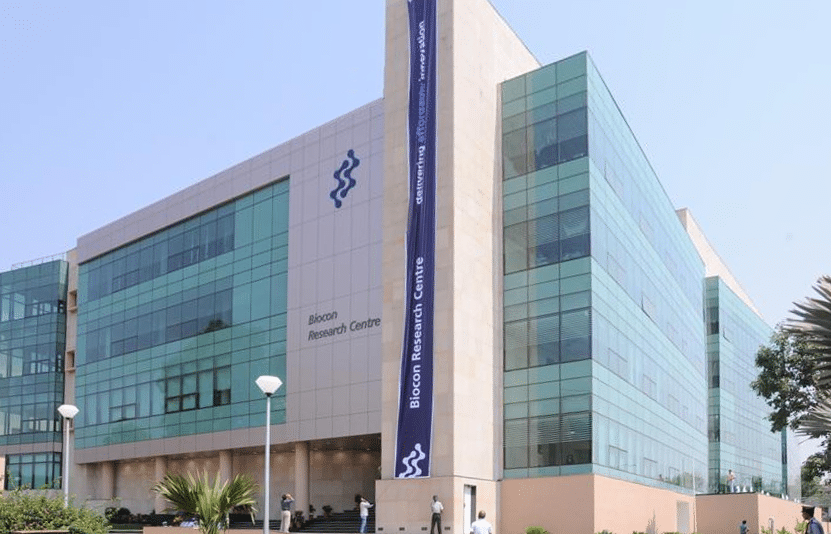
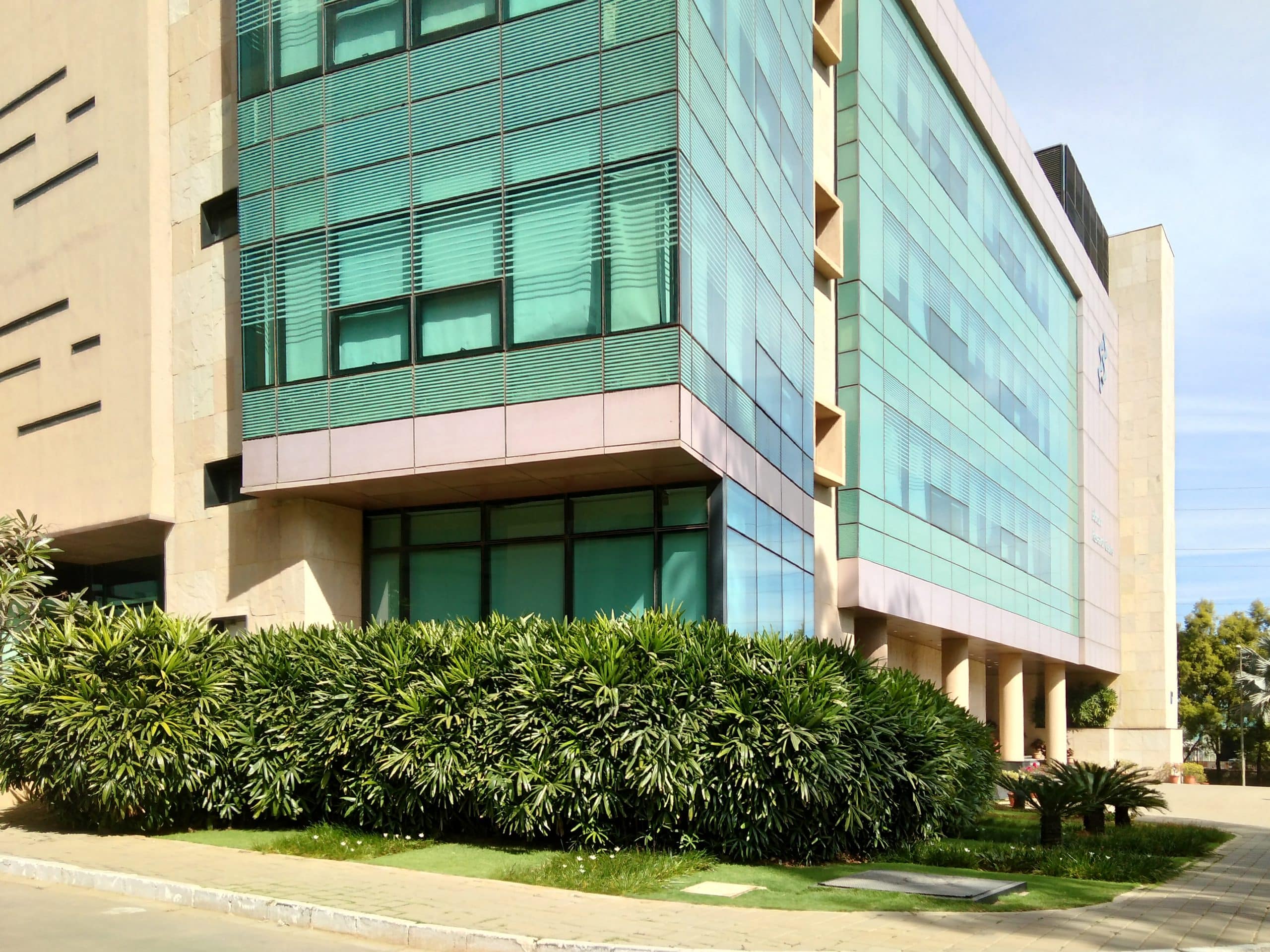
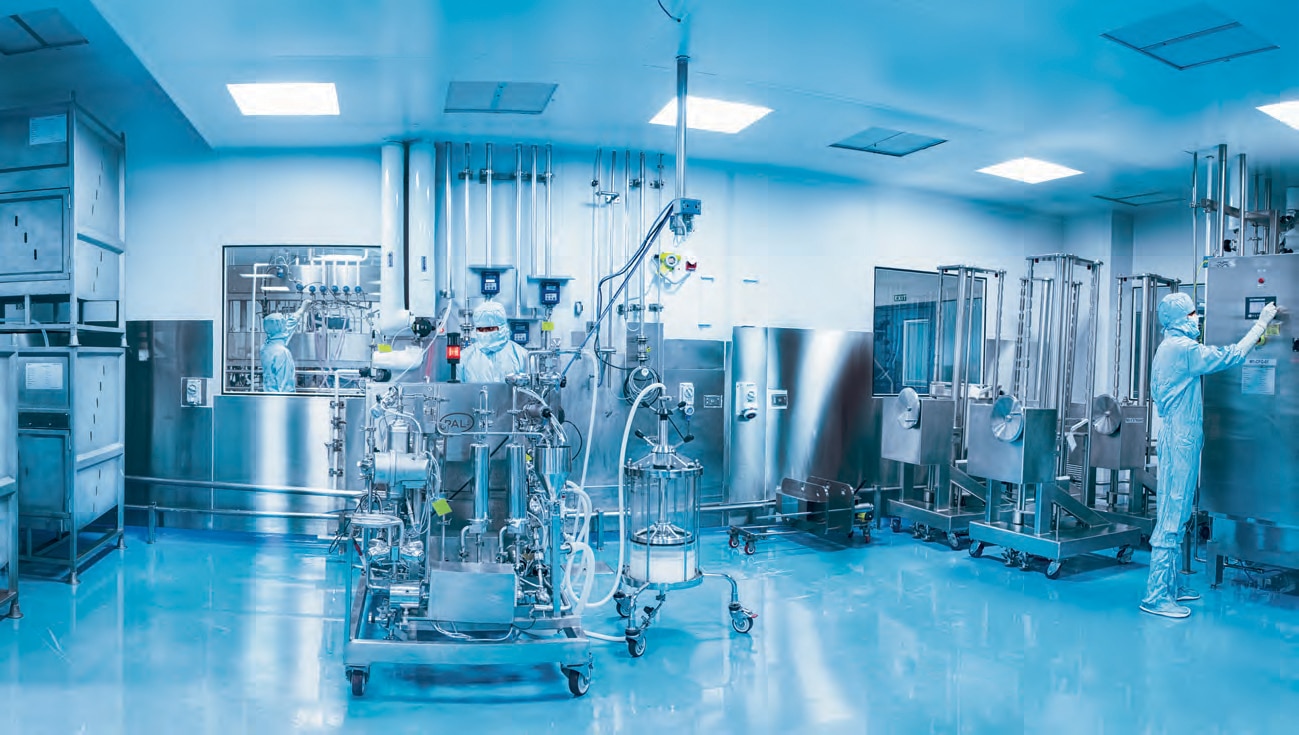
The modular and adaptable design of laboratory interiors is underpinned by an open plan approach to facilitate need based agile reorganization for changing research projects and program mixes. Thus, the design program lends itself to a sustainable and dynamically evolving research and work space.
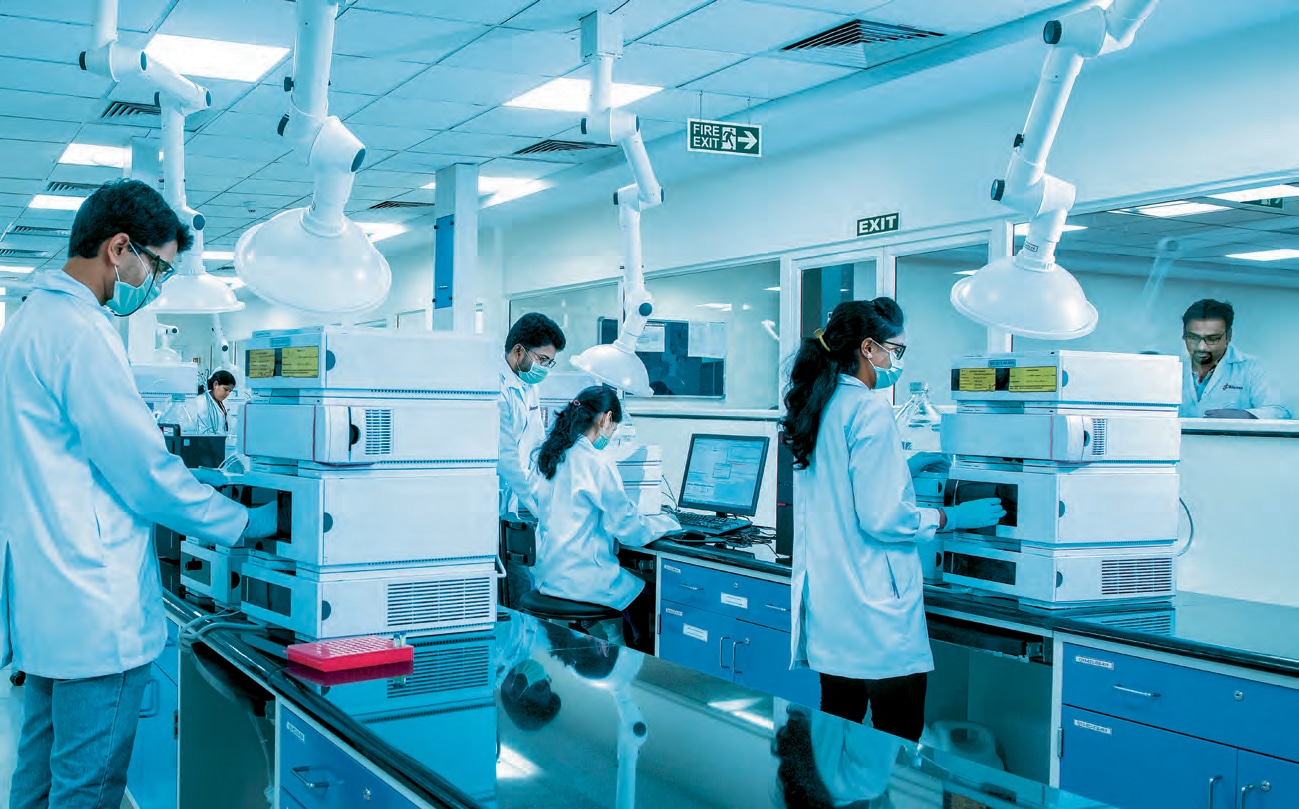

Concept design illustration

A classic Indian climate response system – the courtyard – finds repeated application here to allow cross ventilation in collaborative and office spaces and daylighting across all research and office spaces. Extensive day-lighting, energy modelling and sight-line analysis was invested into accurately calibrating the quantity and position of external cladding and glazing. Several other sensor technologies, water and energy management systems, VAV technologies were incorporated in this design to meet an IGBC Platinum rating.
"Nurturing Research and Development through Bespoke Environments."