
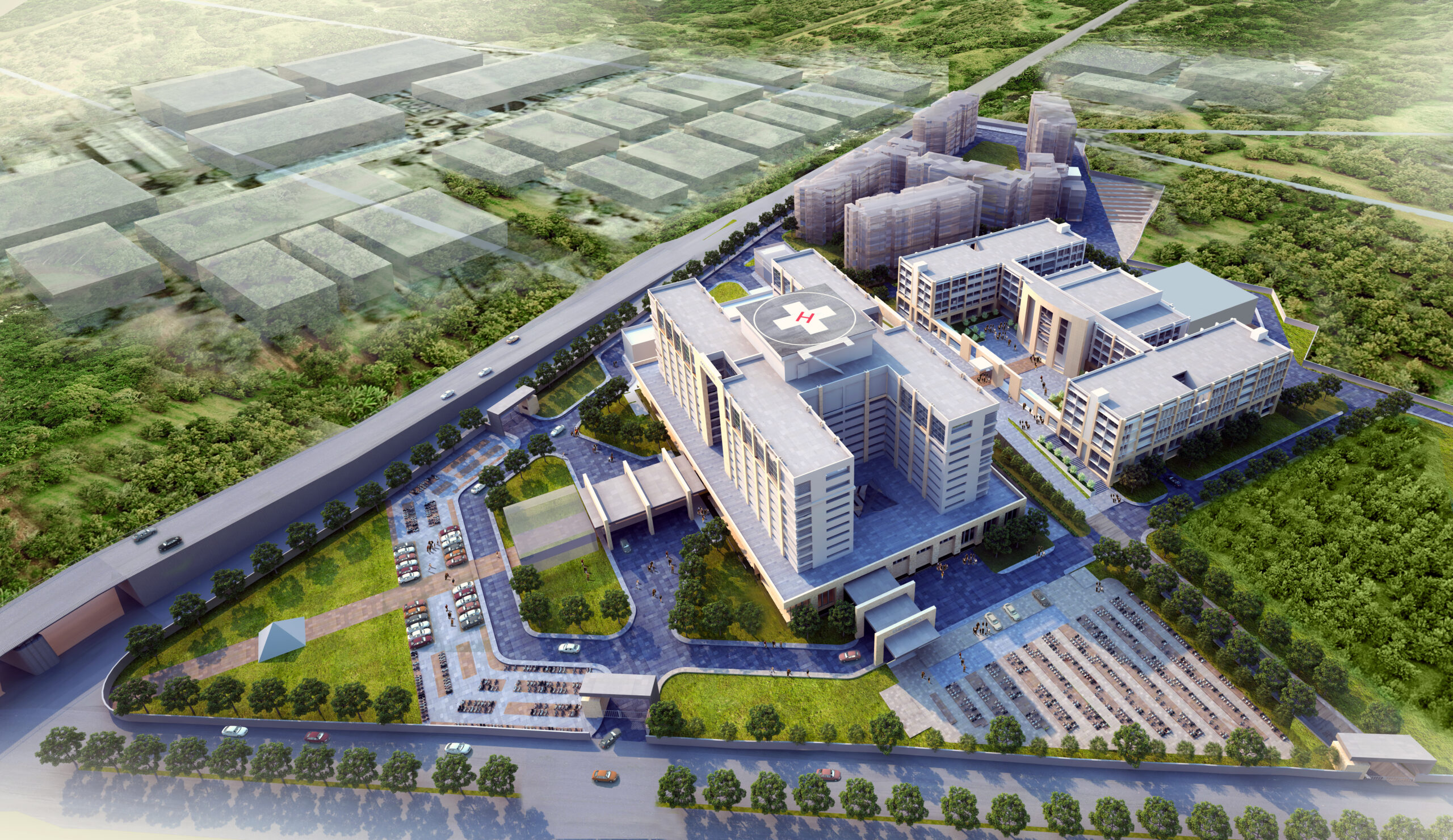
INI Was asked by the Gujarat Cancer Society & Government of Gujarat for their new campus for Medical College & Teaching Hospital that aligns current space utilization characteristics with the institute’s long-range strategic planning objectives. A major aspect of the project was to strengthen the GCRI campus community and identity by establishing a college for 750 students as a premier medical college designed as per MCI norms, offering the highest quality education in the medical and allied areas. The resulting plan led to the creation of a new 900 bed teaching hospital at the heart of the campus with a balanced focus on primary care and specialty areas that will help evolve the institution's vision and will serve as an inspirational model that sets new standards for medical master planning throughout India.
Site Area : 24 Acres
Builtup Area : 12,86,955 SF
Services : Master Planning, Architecture, Interior Design, Campus Infrastructure, Landscape Design, Engineering, PMC, Sustainability, Lighting Design, FFE, Acoustics & A/V, Environmental Graphics & Signage, Kitchen & Laundry Design, Medical/Lab Programing & Planning, Medical Equipment Planning, Medical Gas, HIS
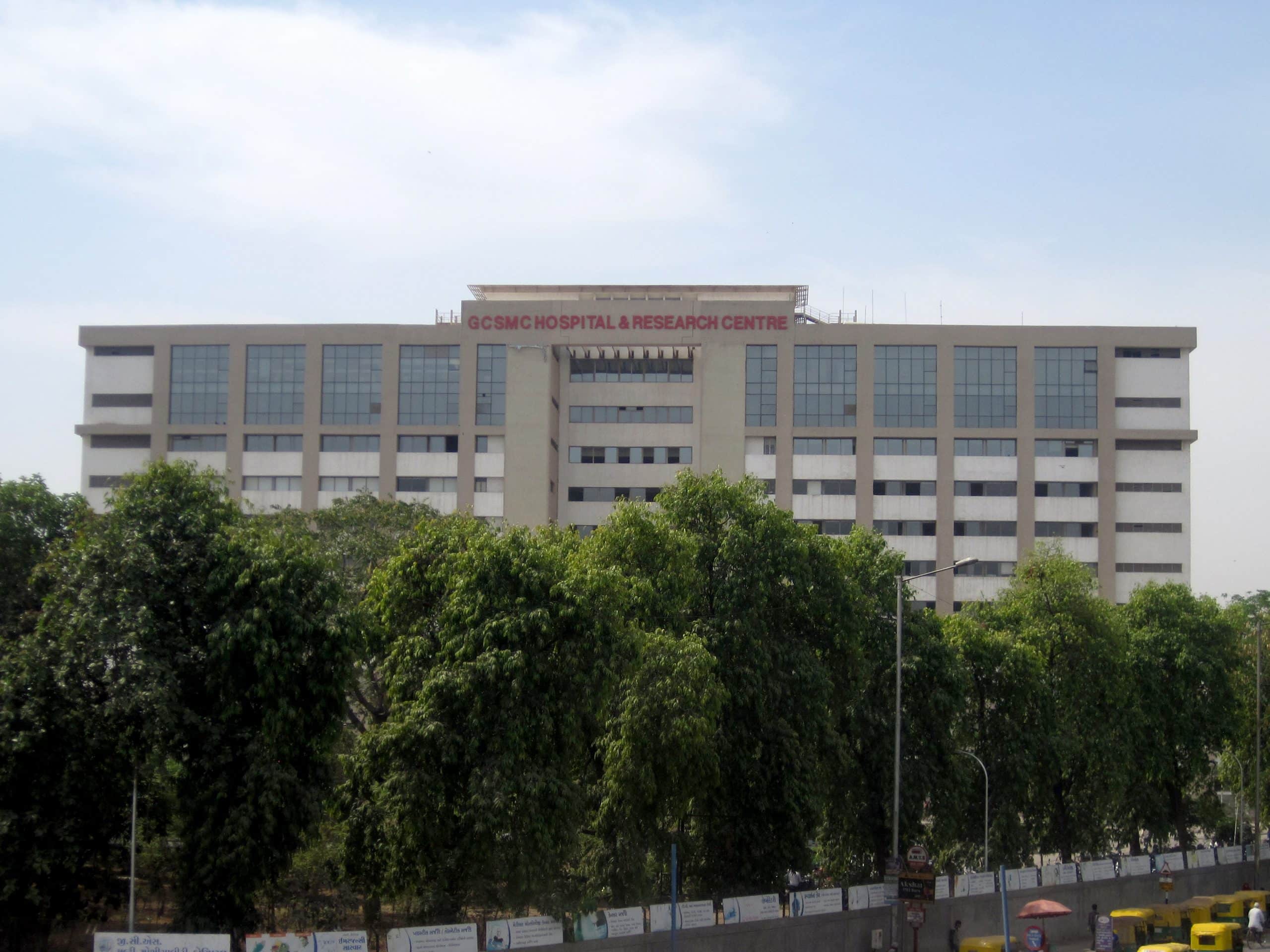
The Gujarat Cancer Society, a trust under the Ahmedabad Civil Hospital, commissioned the development of a highly equipped and technologically advanced campus dedicated to cancer care, research and teaching on a 25 acre site in the north-eastern periphery of Ahmedabad city. The brief included the development of a multi-departmental cancer care research and teaching hospital with a capacity for more than 900 beds, a medical college for 150 annual admissions and residential facilities for students, resident doctors and paramedical staff – all designed as per the norms mandated by the Medical Council of India (MCI).
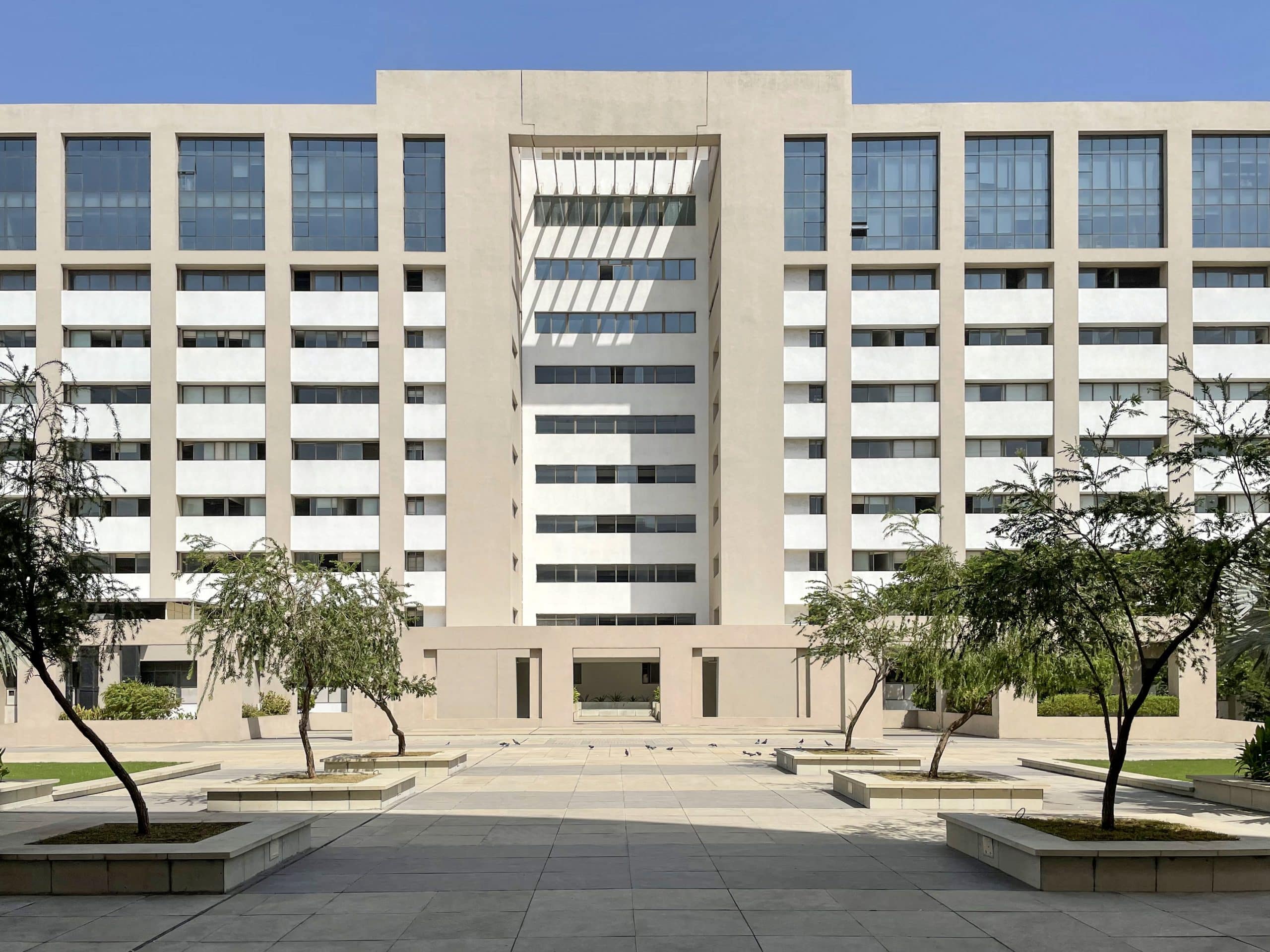
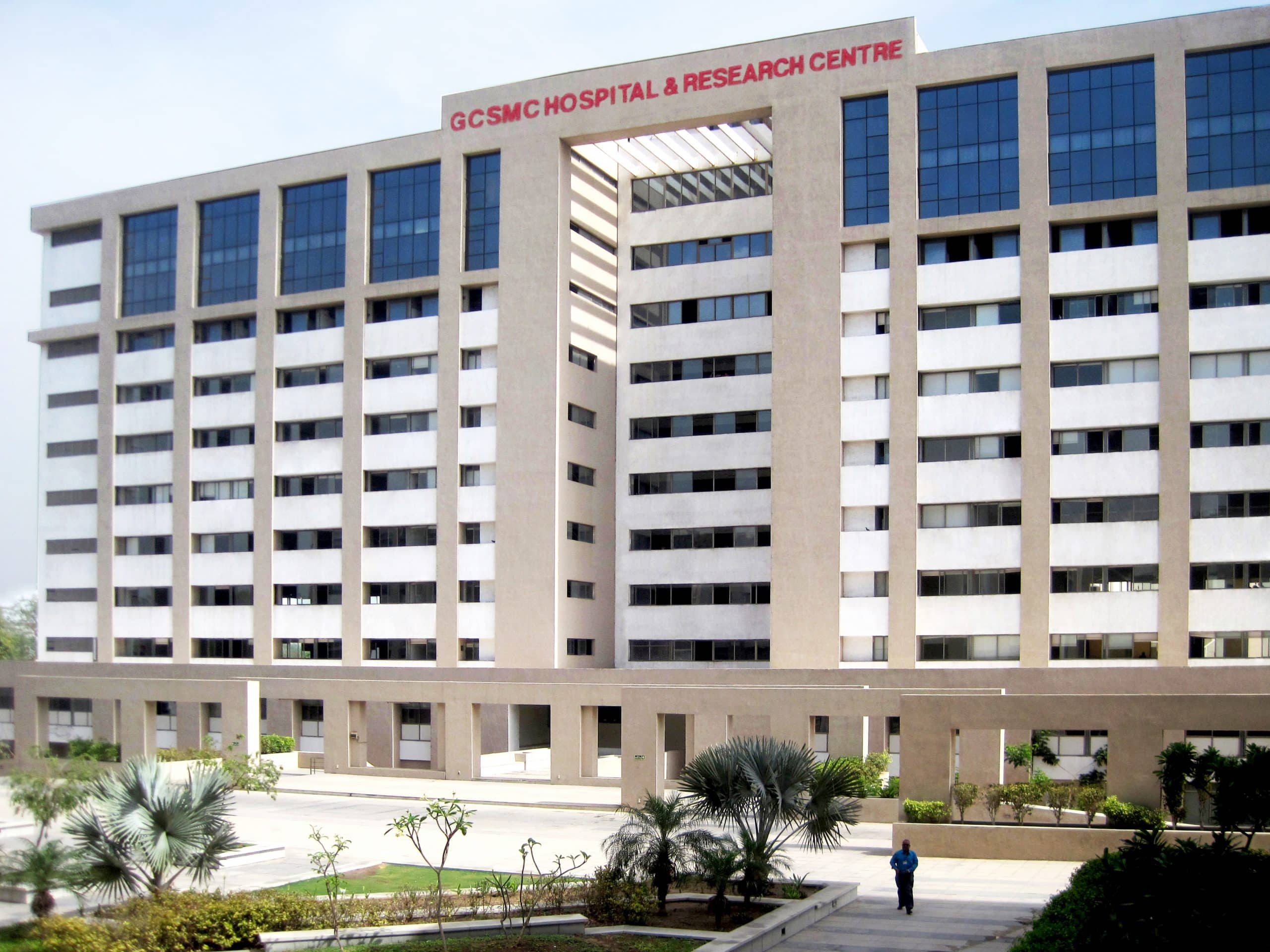
The INI team charged with the design and execution of this campus in an expedited time frame aimed to deliver an impressive green campus that would instill hope and cheer to cancer patients while focusing on architectural basics of clear zoning with effective functional relationships, coherent circulation systems, including strategic responses to climate and context, pace-making for relatability & identity, and a sustainable vision for the future.
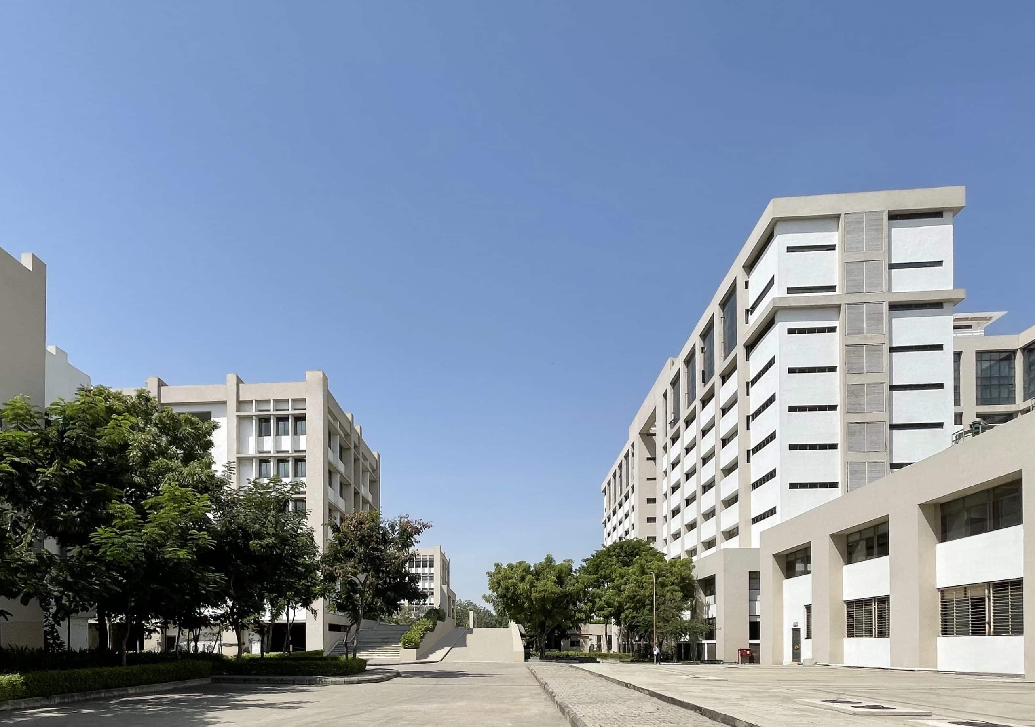
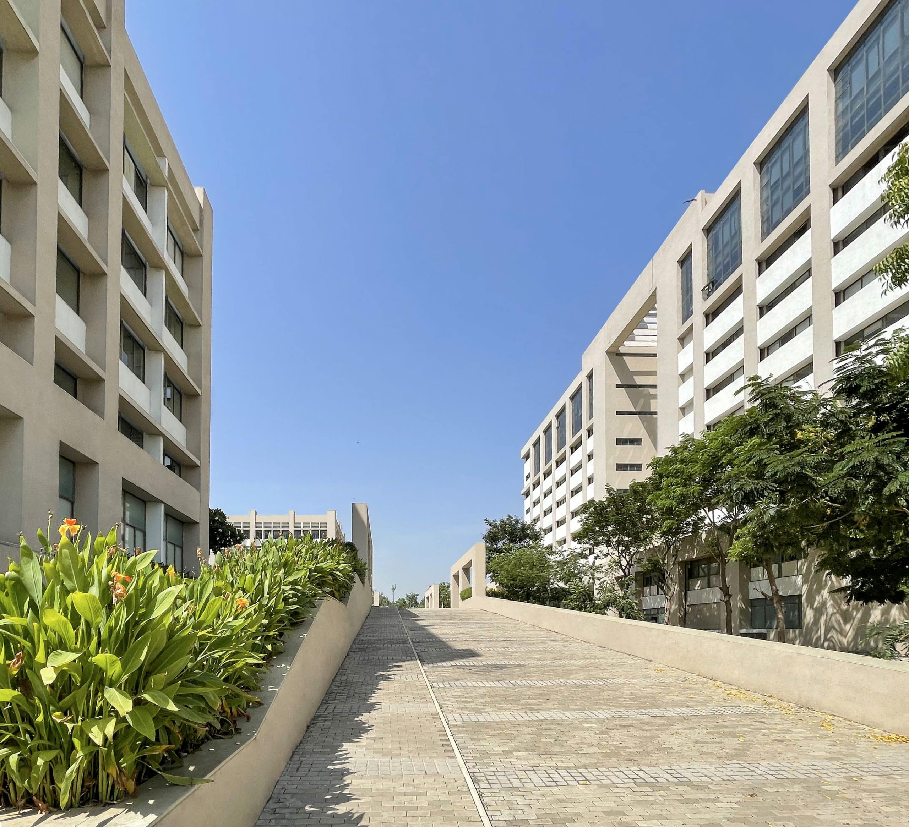
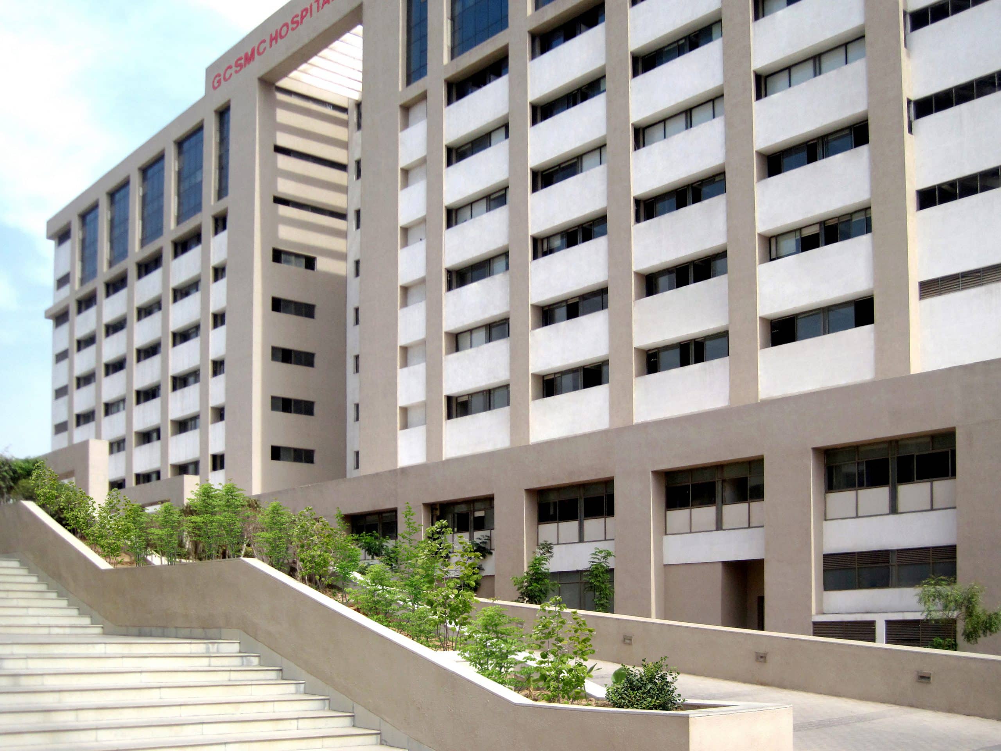
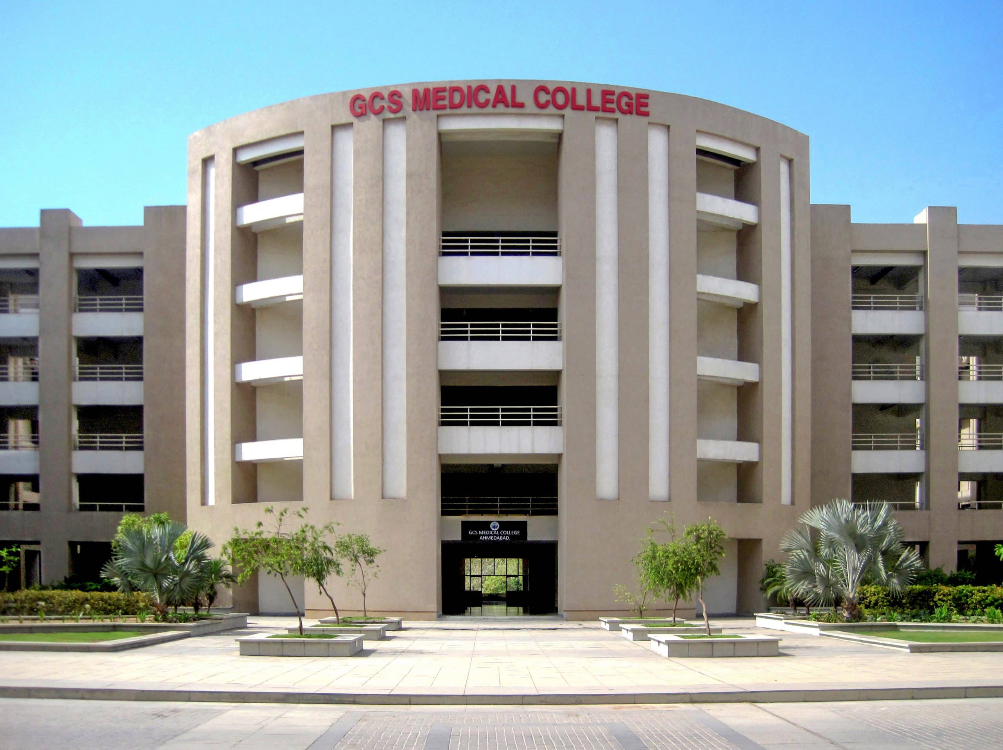
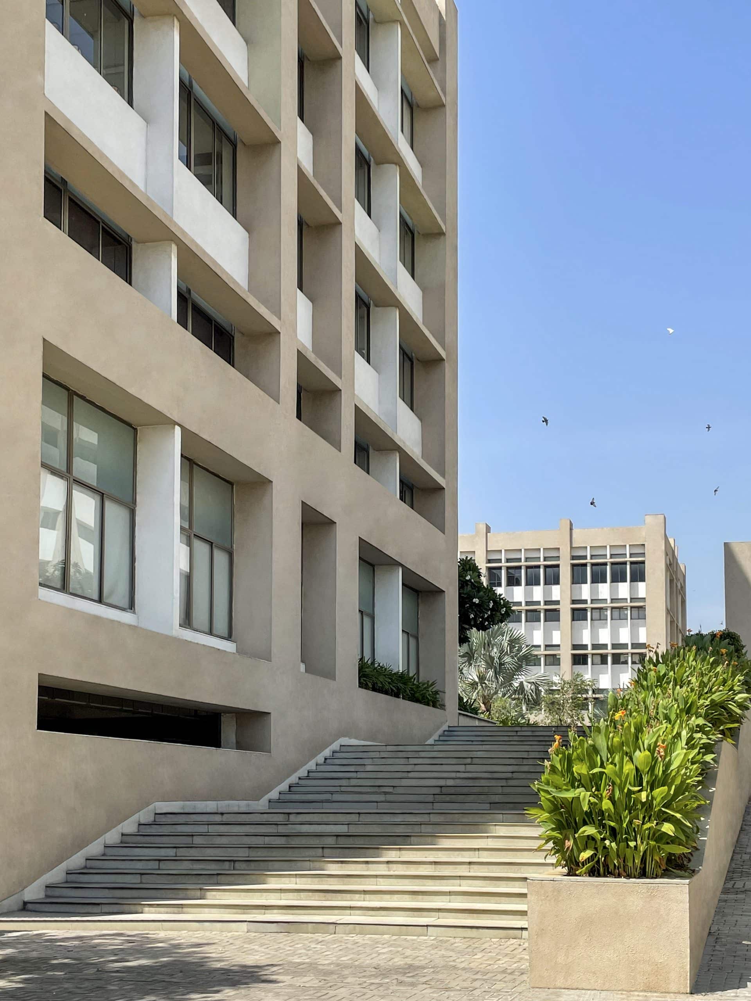
The three main functional zones, viz. hospital, college and residential, have been laid out in sequence from the front, which is identified with the northern most tip of the triangular site at the junction of the two major roads. Separate dedicated entry and exit points for different functions are gained owing to the long road edges available on both sides which efficiently segregates various user groups and emergency and functional circulation right at the entry point. Onwards from these points, the campus is served by an efficient network of vehicular, pedestrian and service routes. This also makes ample at grade parking available for visitors and patients near the entry/ exit points in addition to the large hollow plinth parking under the hospital building used by the staff and doctors.
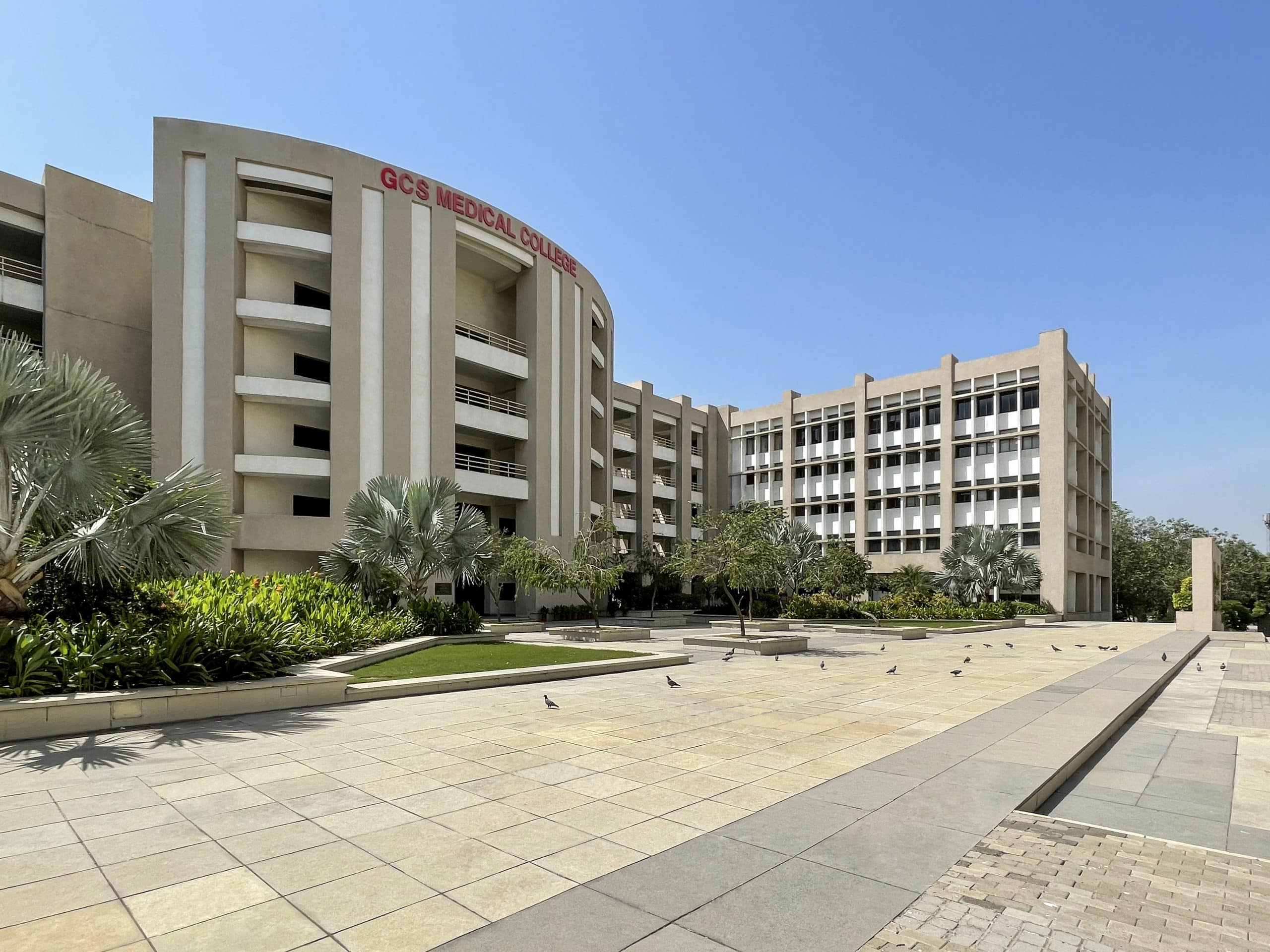
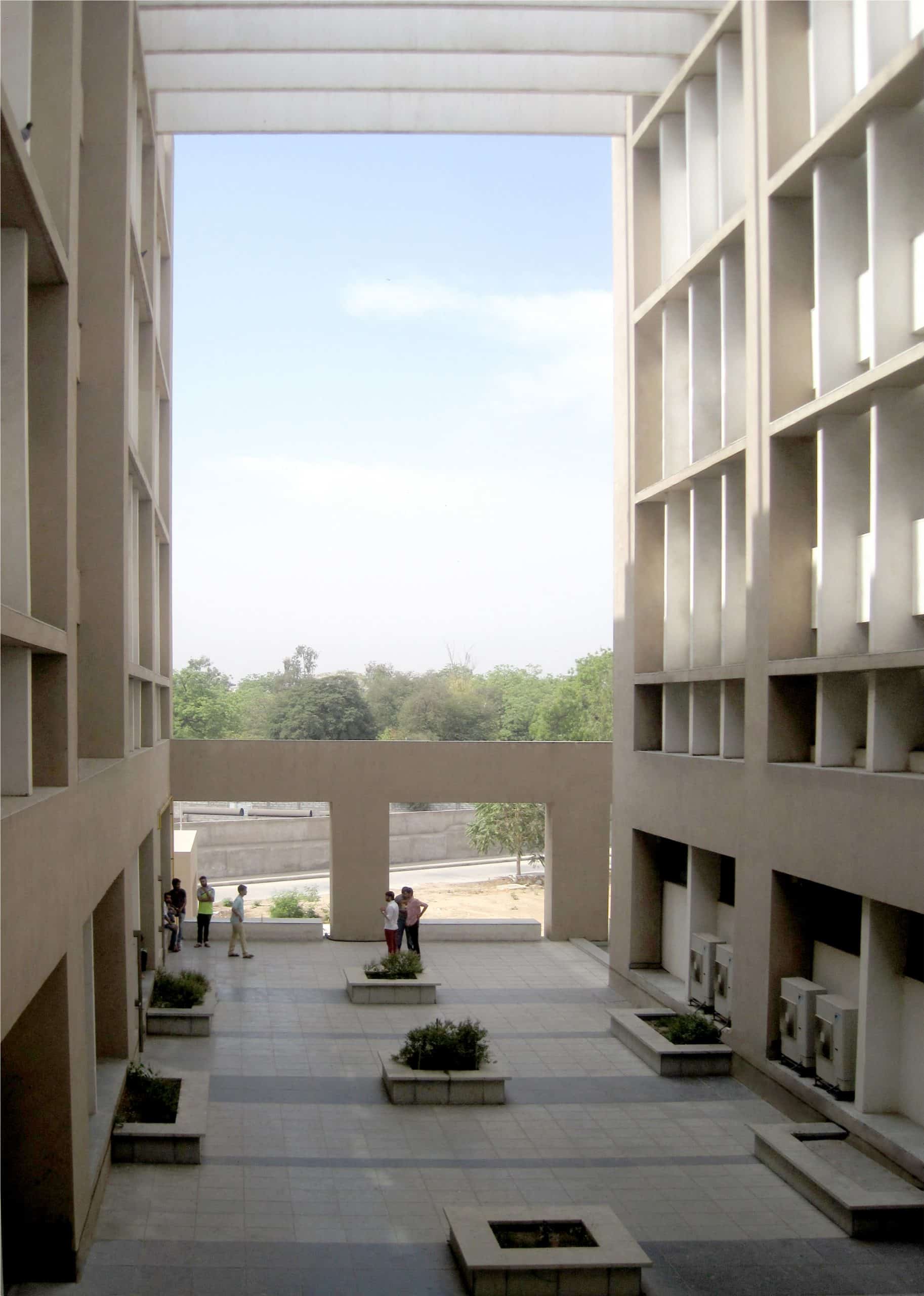
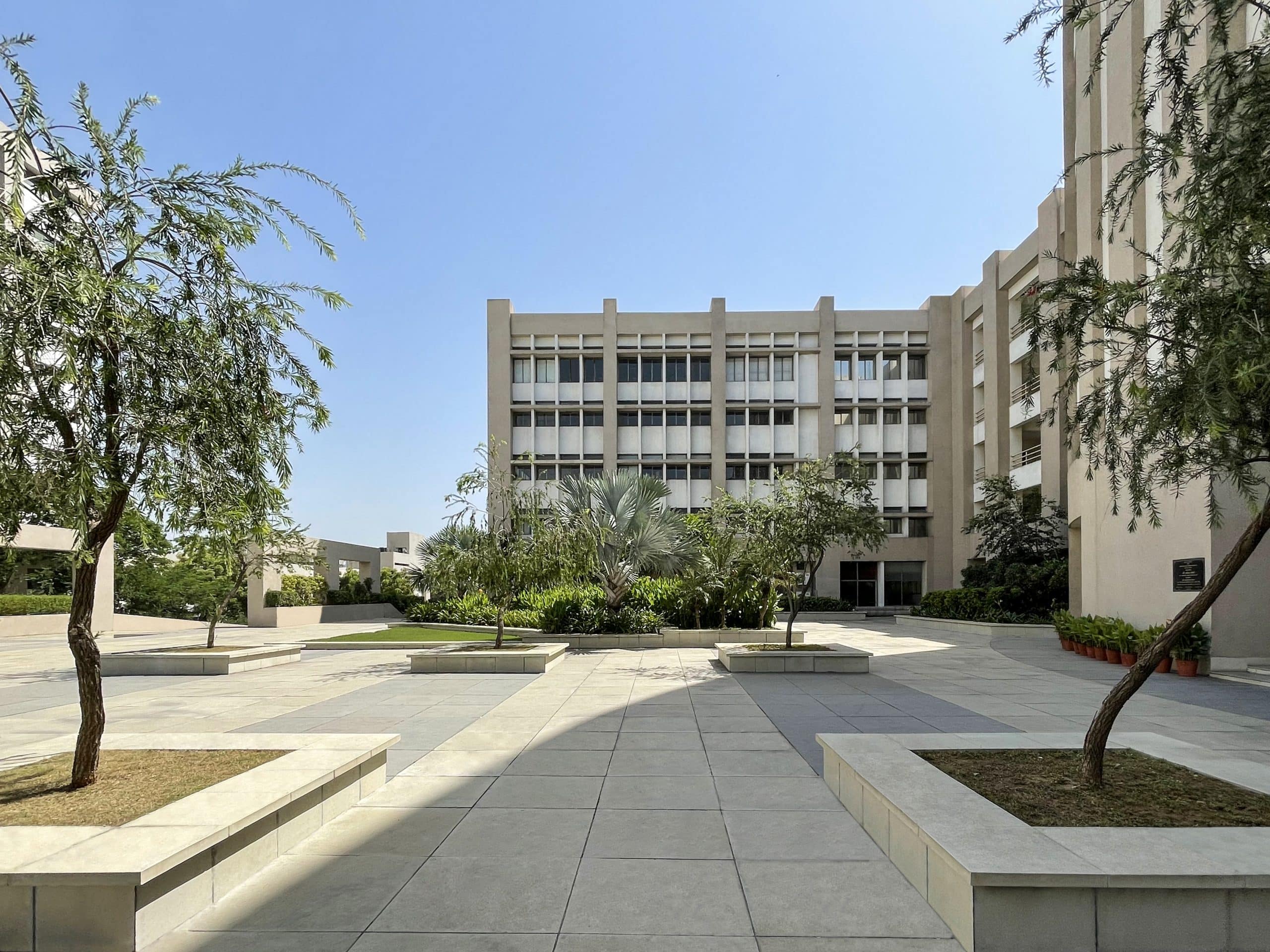
As the northern-most entry point admits patients and visitors into the campus, they enter the ground plus thirteen storied hospital building located at the forefront through a voluminous, well lit and naturally ventilated reception foyer and waiting lounge. From here, a clearly designed way-finding design leads them to various departments dedicated to specialty cancer care and multi-specialty functions dispersed on either sides of this central arrival hall. Wards for in-house patients are located from the third to the tenth floors with the eleventh floor dedicated to operation theatres and the last two floors reserved for future expansion and services.
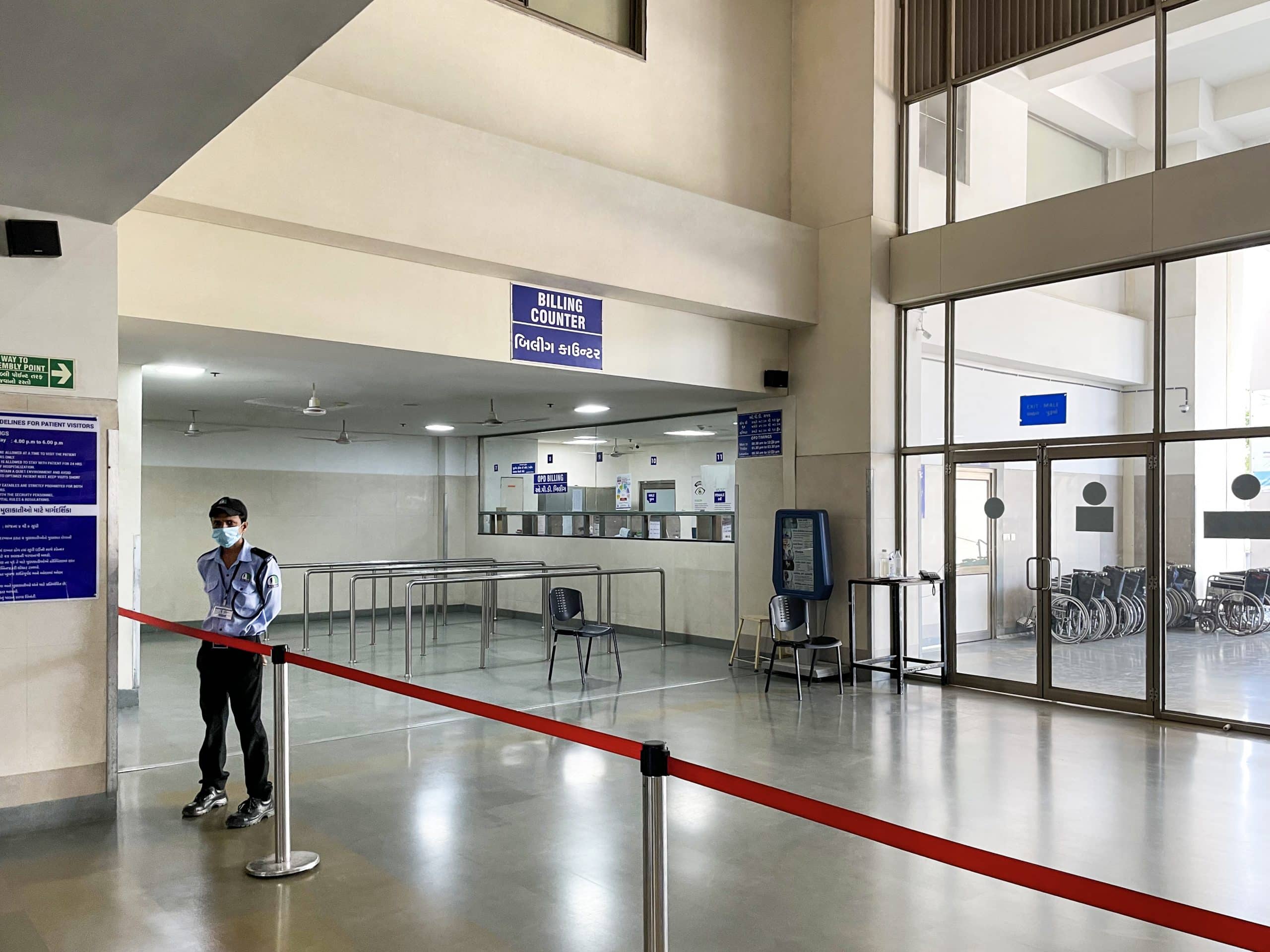
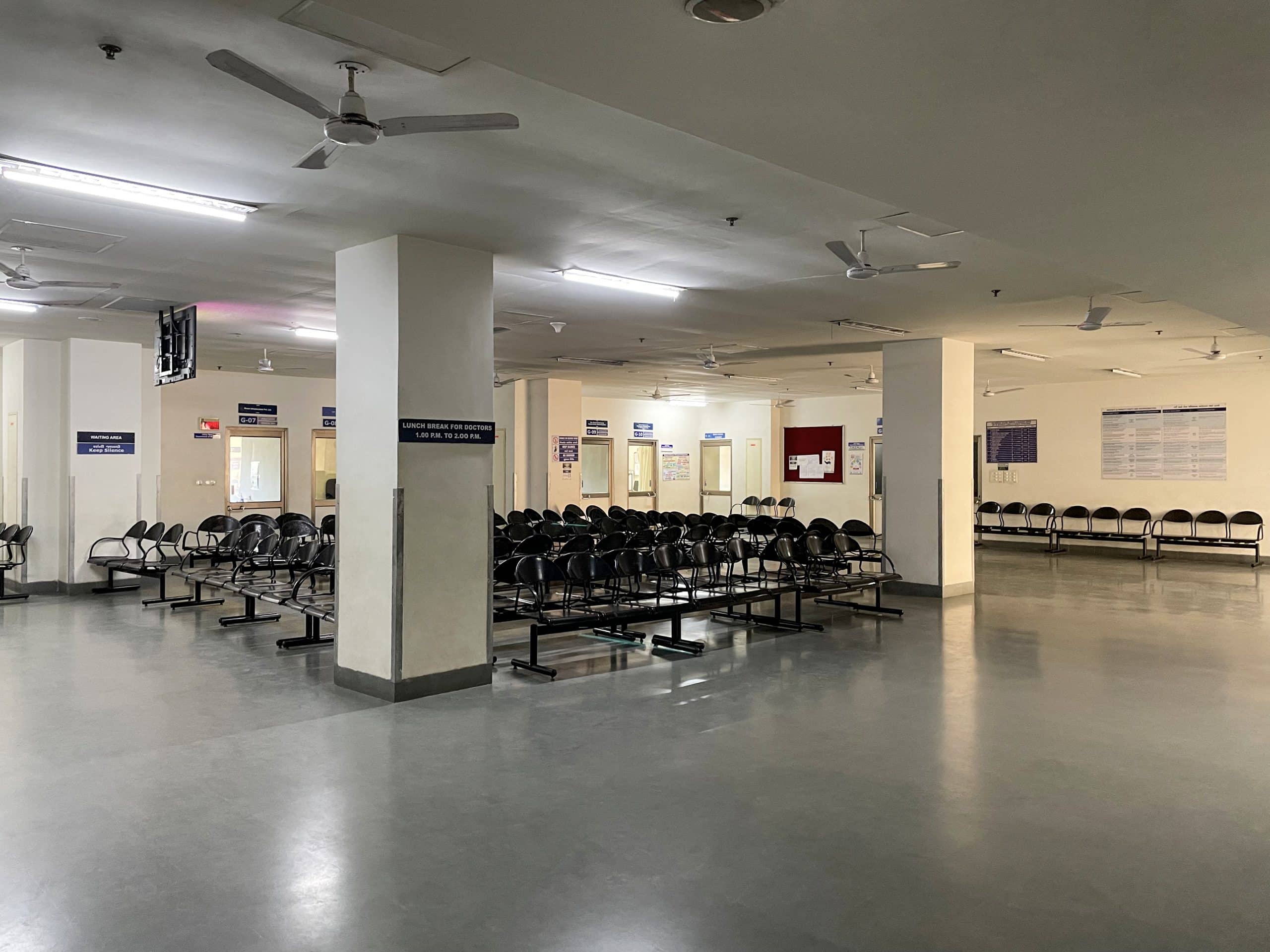
The centrally placed arrival points on both roads bring doctors, paramedics, students and staff on to the large arrival court intermediate to the hospital in front and the college behind it. The college building of ground plus five stories is resolved in three symmetrically dispersed elongated wings placed perpendicular to a connecting central block. The two side wings have most of the lecture halls and departmental labs, while the central wing which projects towards the residential zone in the rear houses a large two storied library and terminates at the third floor.
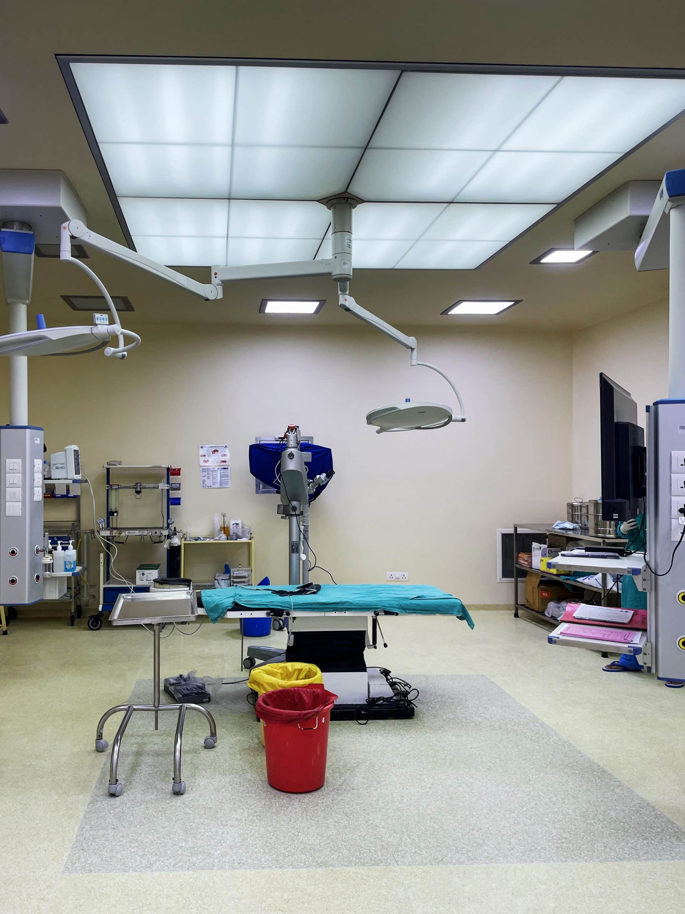
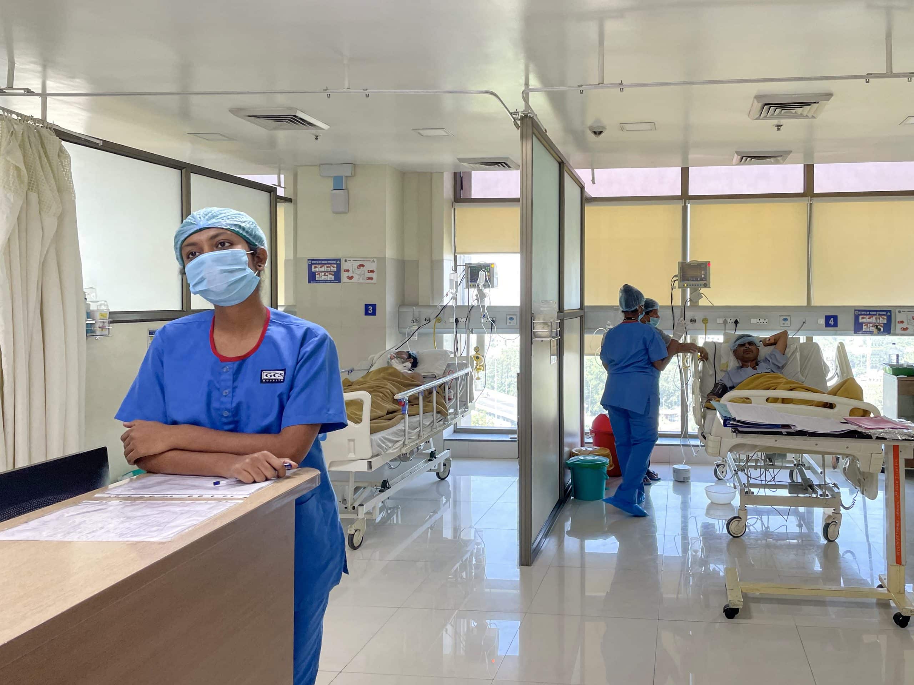
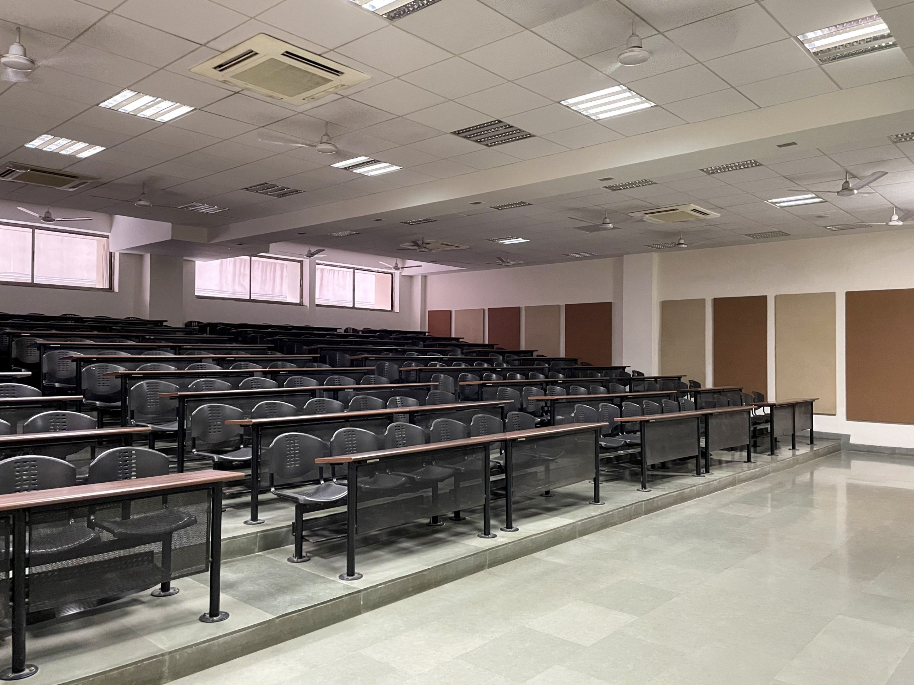
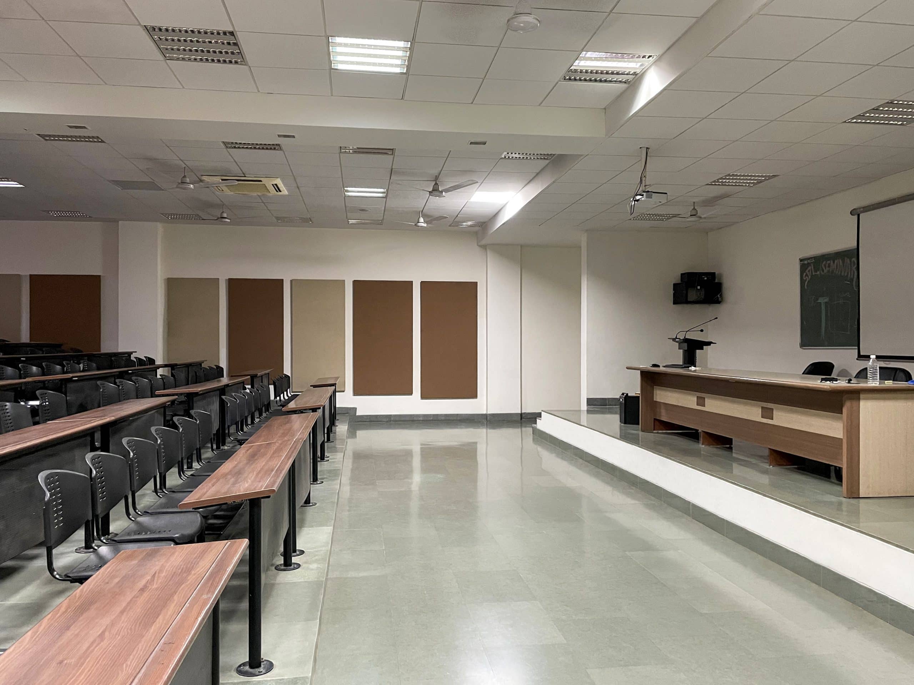
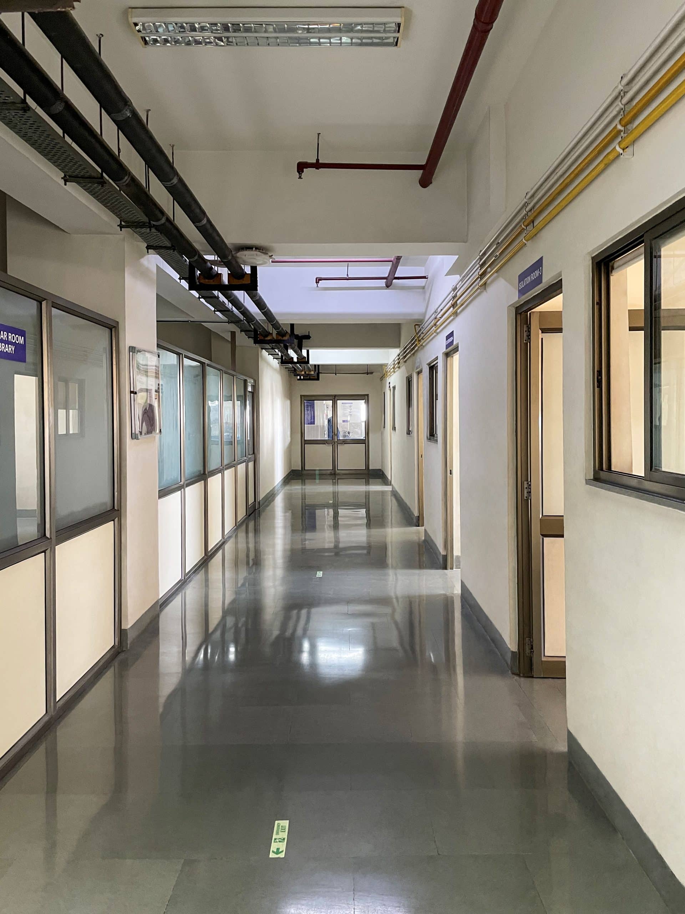
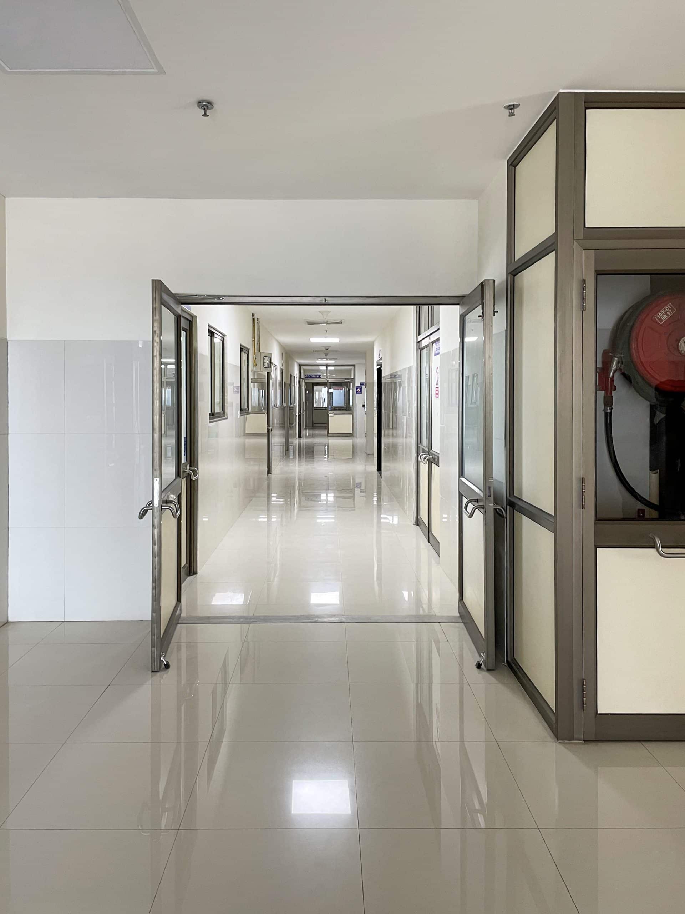
Just as the intermediate court creates an ideal learning and healing community connection between the academic and practice sections of the campus the front of the hospital greets patients and visitors with a landscaped green plaza framing the impactful form of the cancer care building as a destination of faith, hope, wellness and confidence. An architectural grammar of alternating solids and voids is created by the passive strategies adopted for climate response like recessed openings framed by light shelves and shading fins which ensure interior day-lighting free of heat and glare. A complete set of sustainability strategies water, energy and waste management adopted within this campus design make it future-ready in many senses.
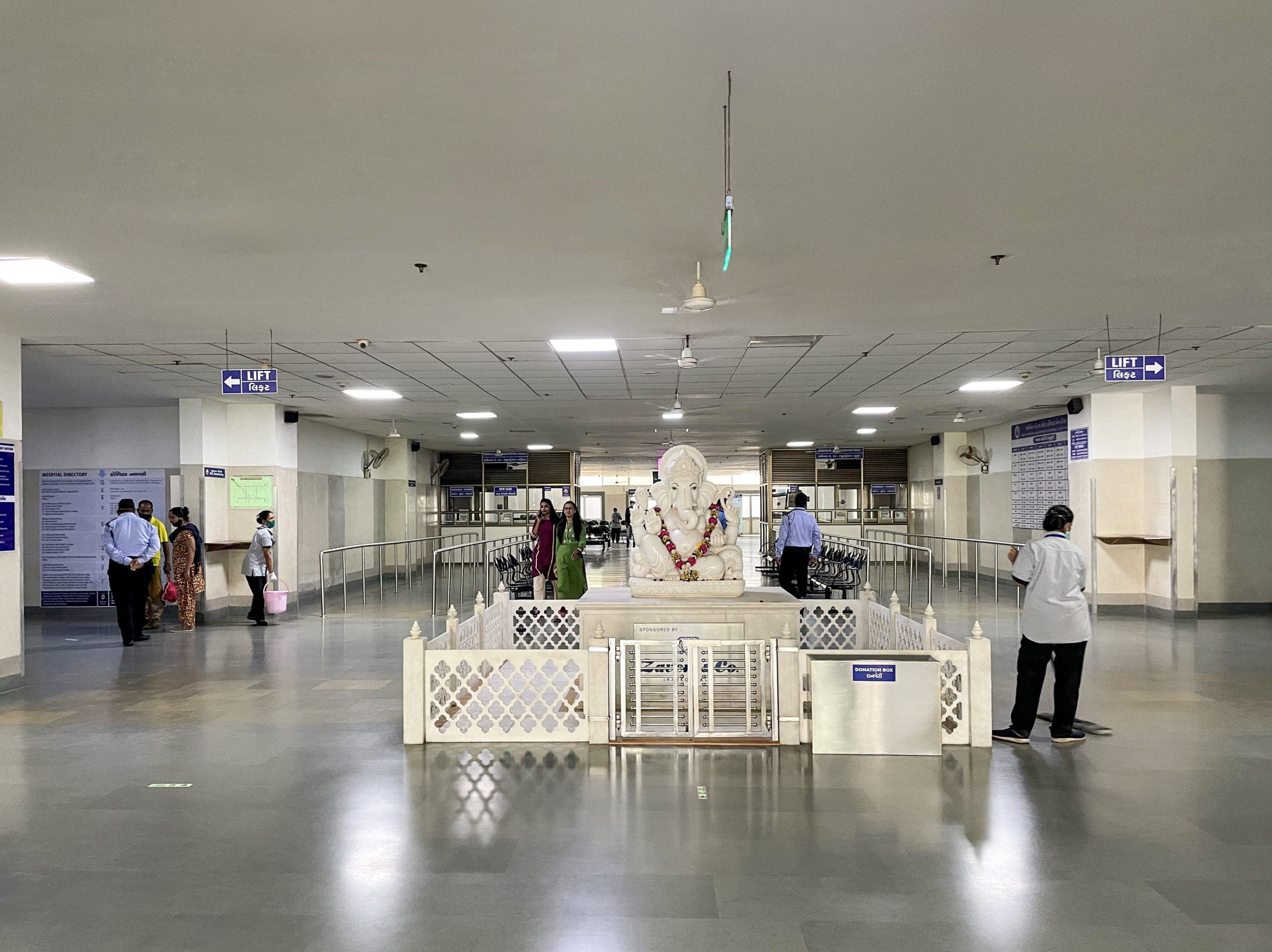
"Enabling Cutting Edge Education and Delivery of Wellness through Design & Integration."