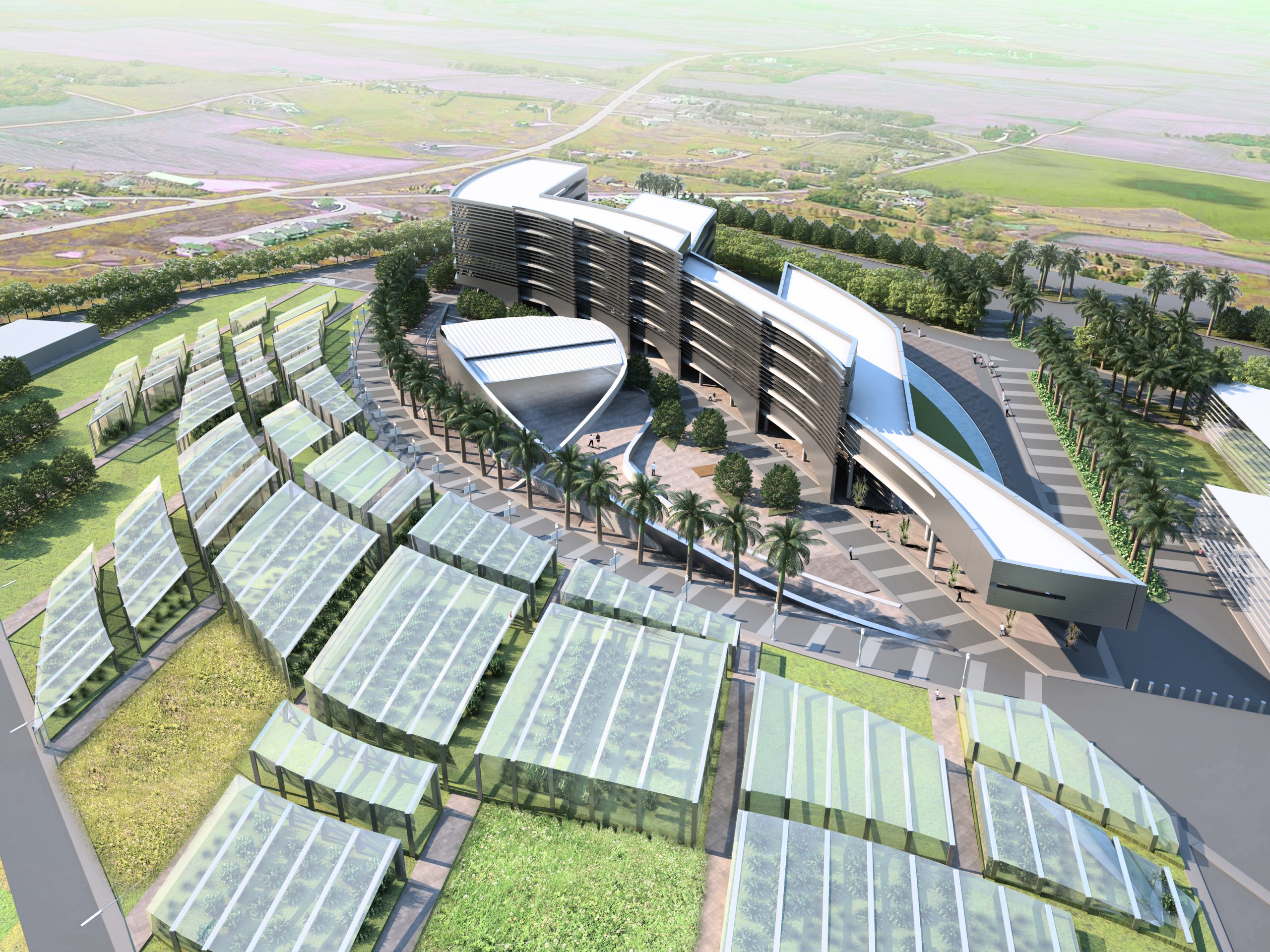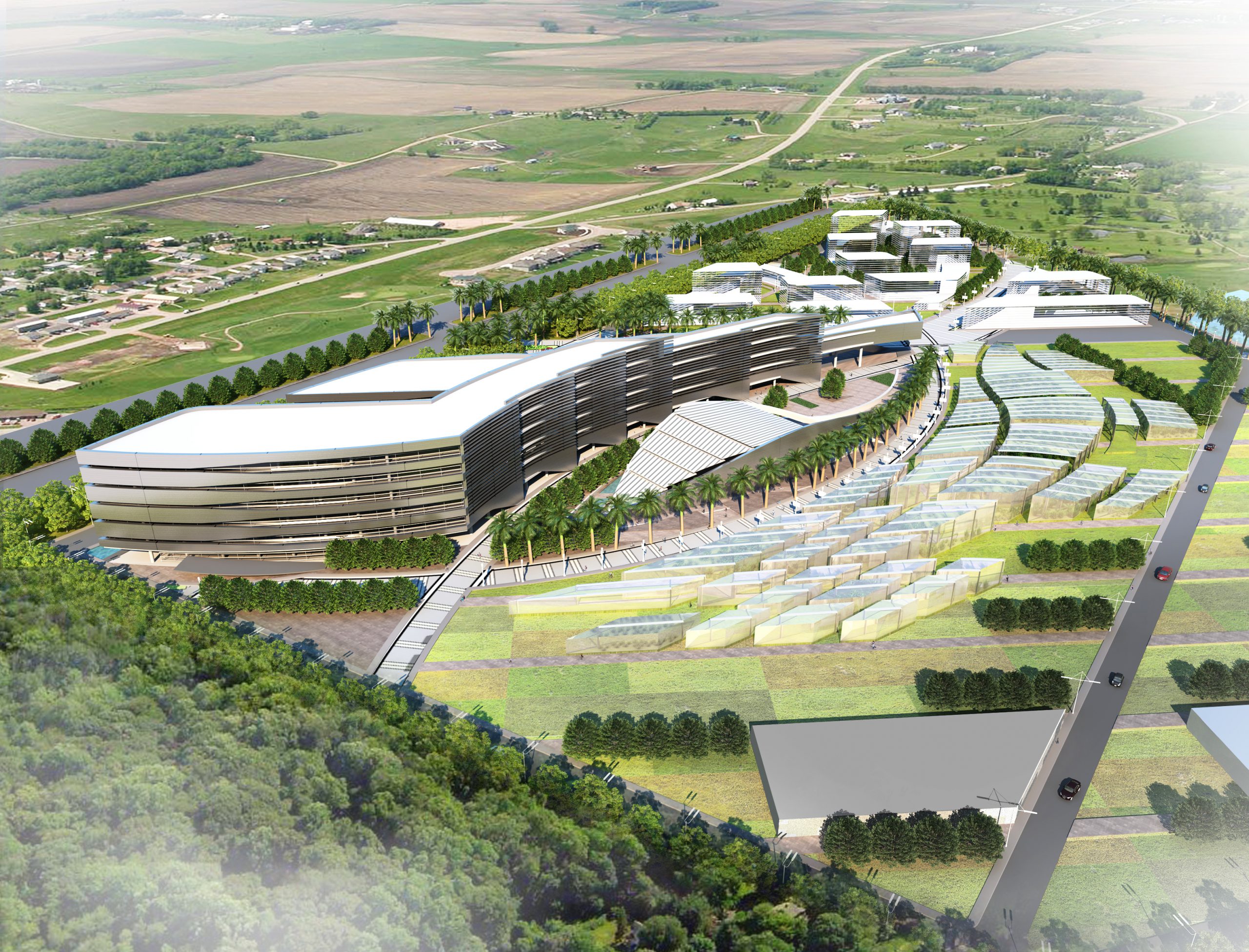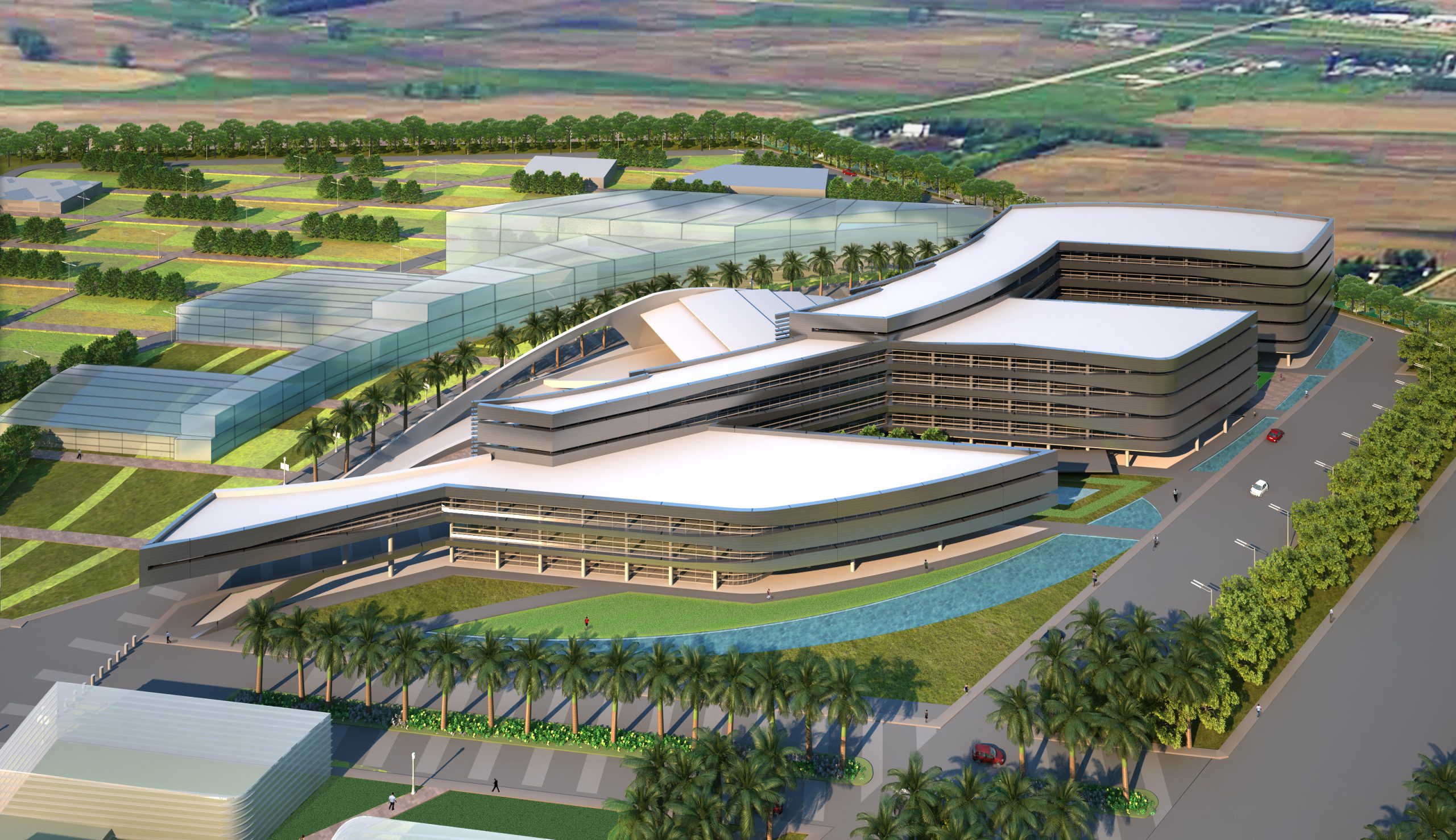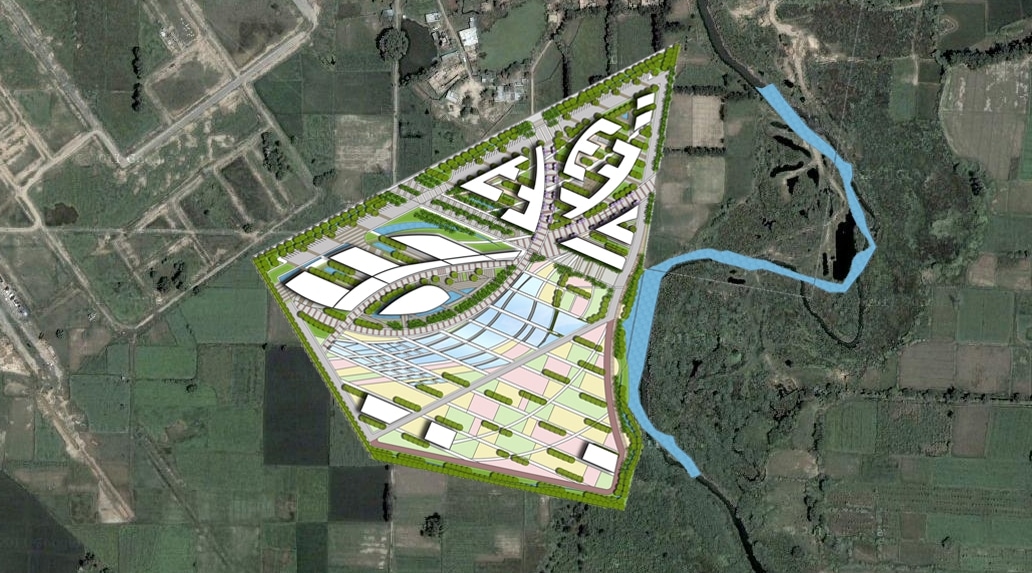
National Agri-Food Biotechnology Institute - (NABI)
Sahibzada Ajit Singh Nagar, Punjab, India
Designed for a competition, this campus master plan was inspired by the double helix and the electrophoresis forms of the DNA.INI is providing master planning, architecture, interior design, building and site engineering, and landscape architecture services for this campus master plan. The campus has three distinct yet well-connected zones - Academic, Residential and Agricultural. At the heart of the campus is the iconic auditorium. The buildings are oriented on the east-west axis for maximum light gain and minimum solar heat gain, and placed such that meaningful negative spaces are created. The forms of the laboratory buildings are functional yet dramatic. A strong sustainable landscape strategy weaves the campus together into a cohesive whole.
Builtup Area : 5,50,000 SF
Services : Master Planning, Architecture, Engineering, Landscape Design, Sustainability (International Bid Entry)
Share ►
Nature-Aligned Design for Vibrant Agricultural Research Campus
INI’s internationally bid competition entry for the design of this agriculture and biotechnology education campus in India’s northern state of Punjab derived inspiration from the sustainability of natural forms and systems. This broadly biophilic and biomimetic approach has been applied to the design of the master plan as well as the built forms to optimize natural light, heat retardation and passive ventilation as well as organically ordained efficient circulation. The design also focused on opportunities for spontaneous interactions, which are considered the hallmarks of any good modern campus.

Two main roads provide efficient circulation and integrate the functional zones of the campus well. The road layout also forms a DNA-inspired double helix along the north-south direction, while a third east-west oriented main spine crosses their intersection and defines a straight path connecting two campus entrance-ways from the two major roads bounding the site. All buildings as well as farming fields and experimental green-houses are shaped with gentle curvatures which are aligned to allow optimum sun, wind and an enhanced microclimate to favourably impact research and campus experience.
Functional Zoning & Climate-Responsive Orientation
Residential buildings like hostels and affiliated amenities, staff and director’s residences, guest house are located on the triangular zone formed to the north of the central spine. To its south is the central zone that includes the main academic buildings where the research & development and teaching spaces are located. Approach to this cluster is gained from the internal helical road, in the eye-shaped center of which is the auditorium and cafeteria surrounded by the central plaza adorned with green and water features. Green houses and agricultural fields for experimentation and observation come up in progression further east beyond the helical roads, divided by a circulation grid made of paths parallel to the main spine and emulating the helix’s curves.

The expanse of the main R&D building has its circulation spine stretching north to south out along its glazed façade, offering panoramic views of all the greenhouses and fields. Three wings extend westwards from this core forming long northern faces which ensure optimization of north light through calibrated shading devices that avoid excess heat and glare. A similar orientation strategy is followed in the design of other buildings including the residential zone.

Integration of Natural, Passive & Active Green Strategies
While the general direction of curvature of the built forms and landscape elements allows a favorable flow of south-westerly and north easterly winds throughout the site, elongated formations and key-like projections of the buildings offer self-shading. Overlapping screens of closely spaced horizontal fins on the facades mimic breathing fish scales to optimize light and ventilation for the indoors. Various strategies that contribute to operational efficiency and savings in energy, water and other resources including waste disposal efficiency are incorporated in this campus design. Peripherally aligned bio-swales and rain garden located around the site as well as water channels directed along the fields’ spine ensure drainage and general hydrology management while assisting in the rain water harvesting, grey water recycling and reuse systems employed here.
"Shaping of Living, Working & Living Ecosystems in Alignment with Nature."

