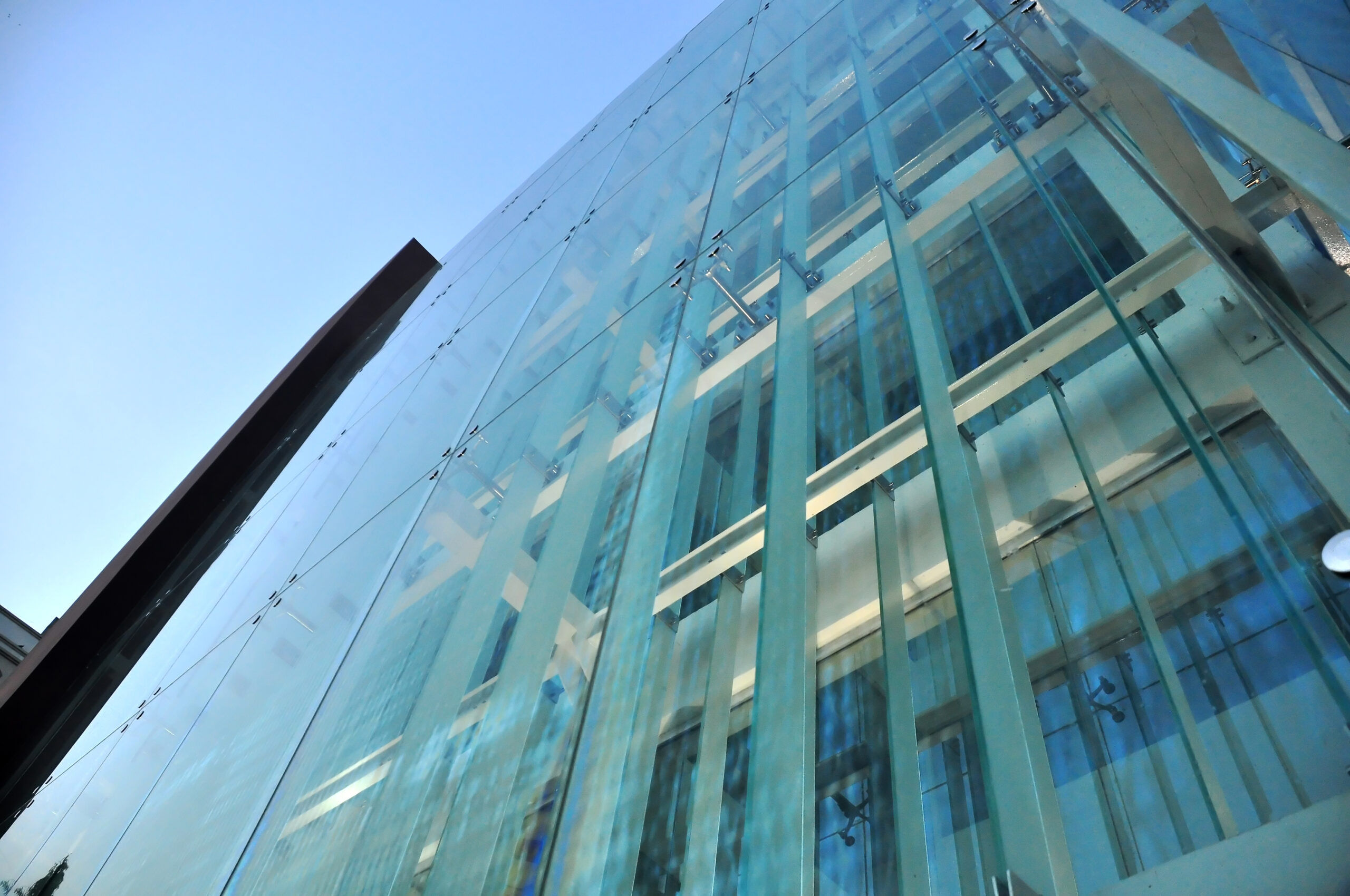
Xcelris Lab
Ahmedabad, Gujarat, India
The concept for this project was to design boutique research facilities servicing highly specialized clients by providing integrity & confidentiality of the research activity. The building houses administrative, R&D, formulation & development and all other necessary support facilities. The project supports the expansion of its research and development capabilities by providing modern, flexible laboratory space conducive to the development of innovative technologies. Key objectives of the project were to provide facilities that gracefully adapt to the rapidly changing discovery methods for science over time, while accommodating a great diversity in research approaches from cell culture to computer science.
Builtup Area : 55,000 SF
Services : Architecture, EPC - Design Build, Lab Programing & Planning, Interior Design, Landscape Design, Facade Design, PMC, IT/AV, Acoustics, Engineering, Sustainability, Environmental Graphics & Signage, Lab & Medical Gases
Share ►
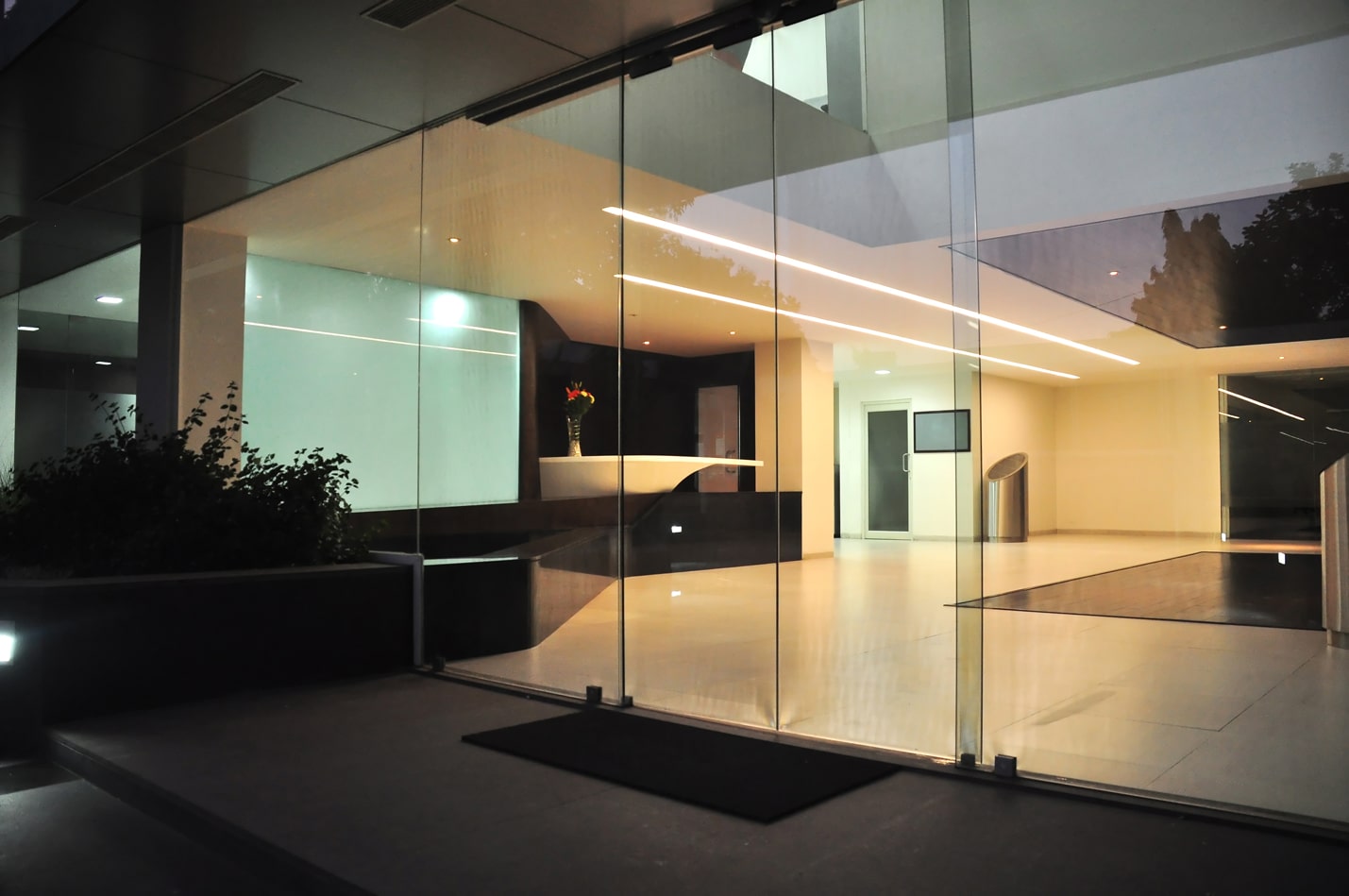
Collaborating, Ideating, Innovating towards Limitless Progress
An Exclusive Boutique to Nurture Cutting-Edge Genomics Research
Xcelris was a client with a presciently discerning vision and a strikingly exclusive mission. They were setting up globally competitive facilities to incubate critical research by specialized scientists in the niche fields of genomics and medical genetics in the dry, dusty climate of commercially vibrant Ahmedabad; and they wanted an exclusive environment – a boutique laboratory facility - designed for the purpose of catering to the integrity and confidentiality of the research undertaken within. The work having been thus clearly outlined, the INI design team approached the project through a neat segregation of the functional areas across five floors (G + 4), with parking in the basement. The single clean-lined mass of the building, located in a medium density predominantly residential neighborhood, was then addressed to tackle the issues of climatic response, day-lighting vs. privacy, interior ambience and efficiency, articulation of work culture as well as aesthetics.
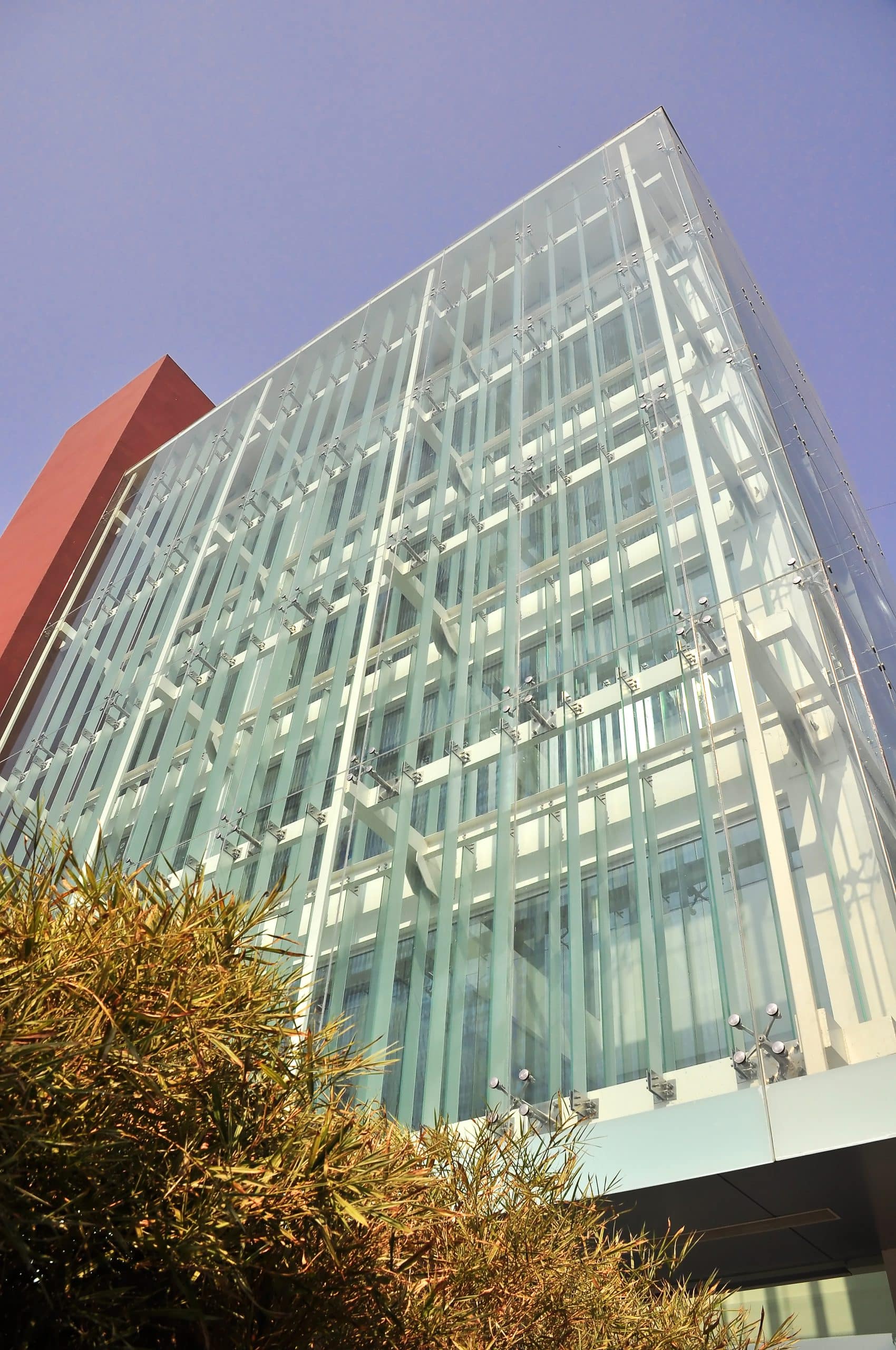
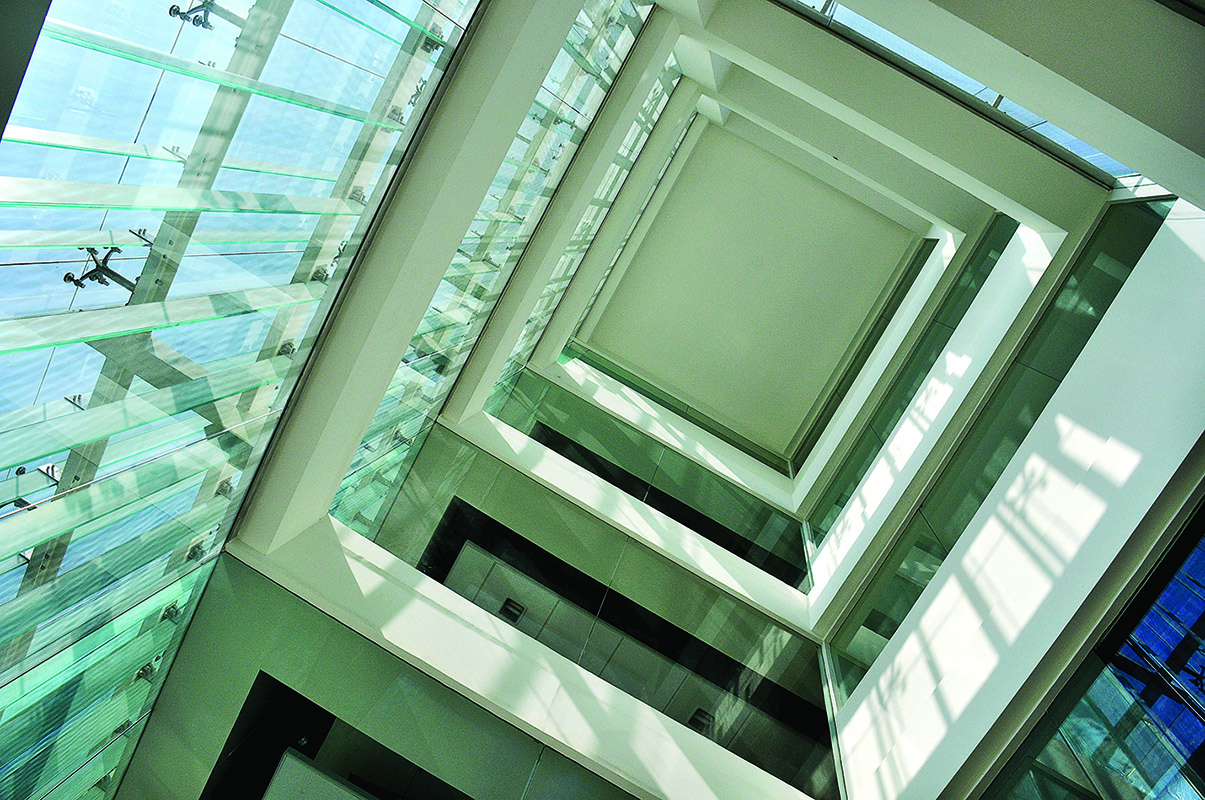
A Minimalist Modernist Façade that Packs a Punch
Features like clearstory ribbon windows on the east and west facades and a sky-lit atrium piercing through the entire height of the building take care of the balance between day-lighting the entire depth of every floor-plate while minimizing sight-lines to ensure privacy, They also unify the building in a homogeneity that conceals the variety of activities within.
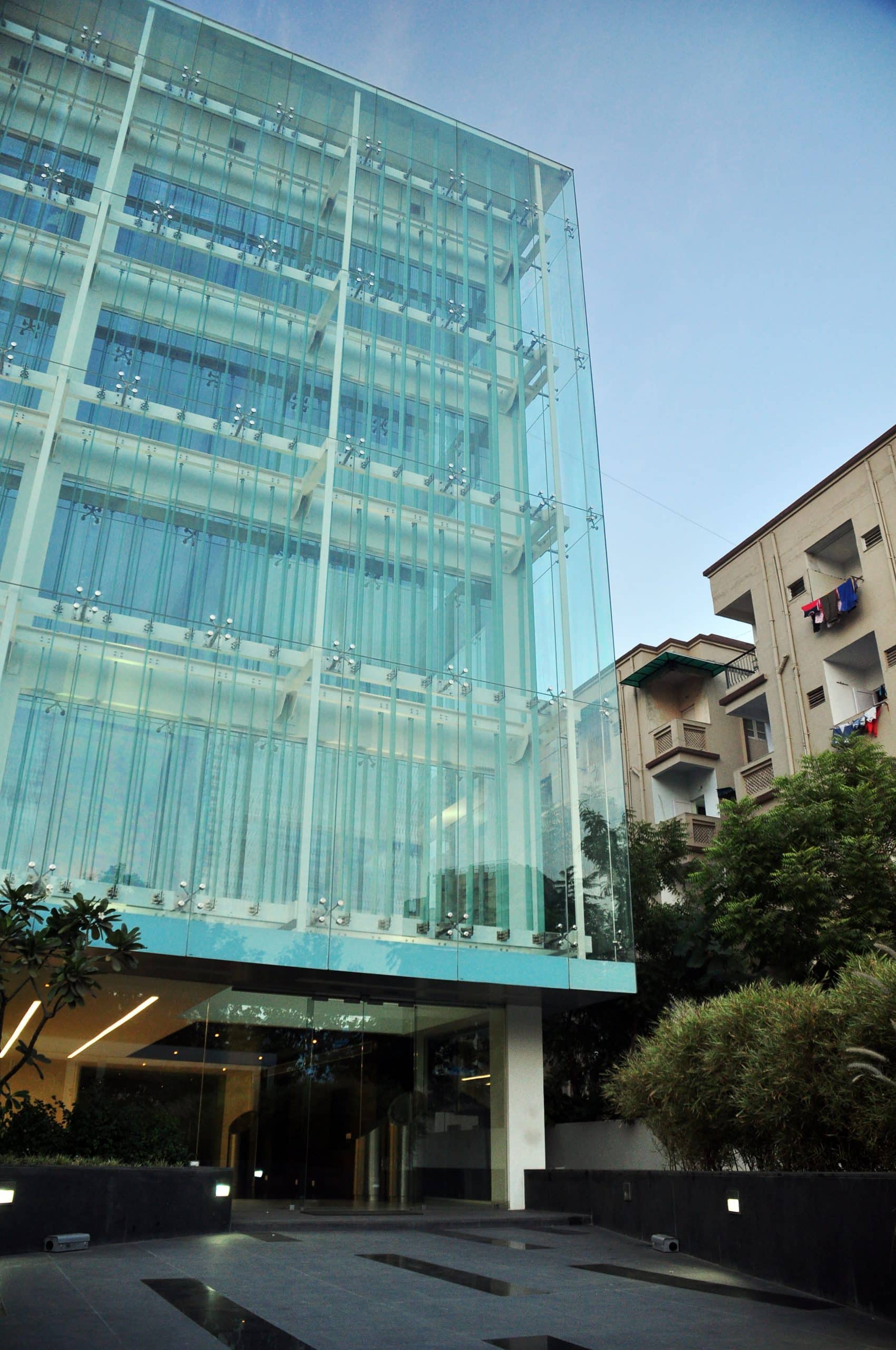
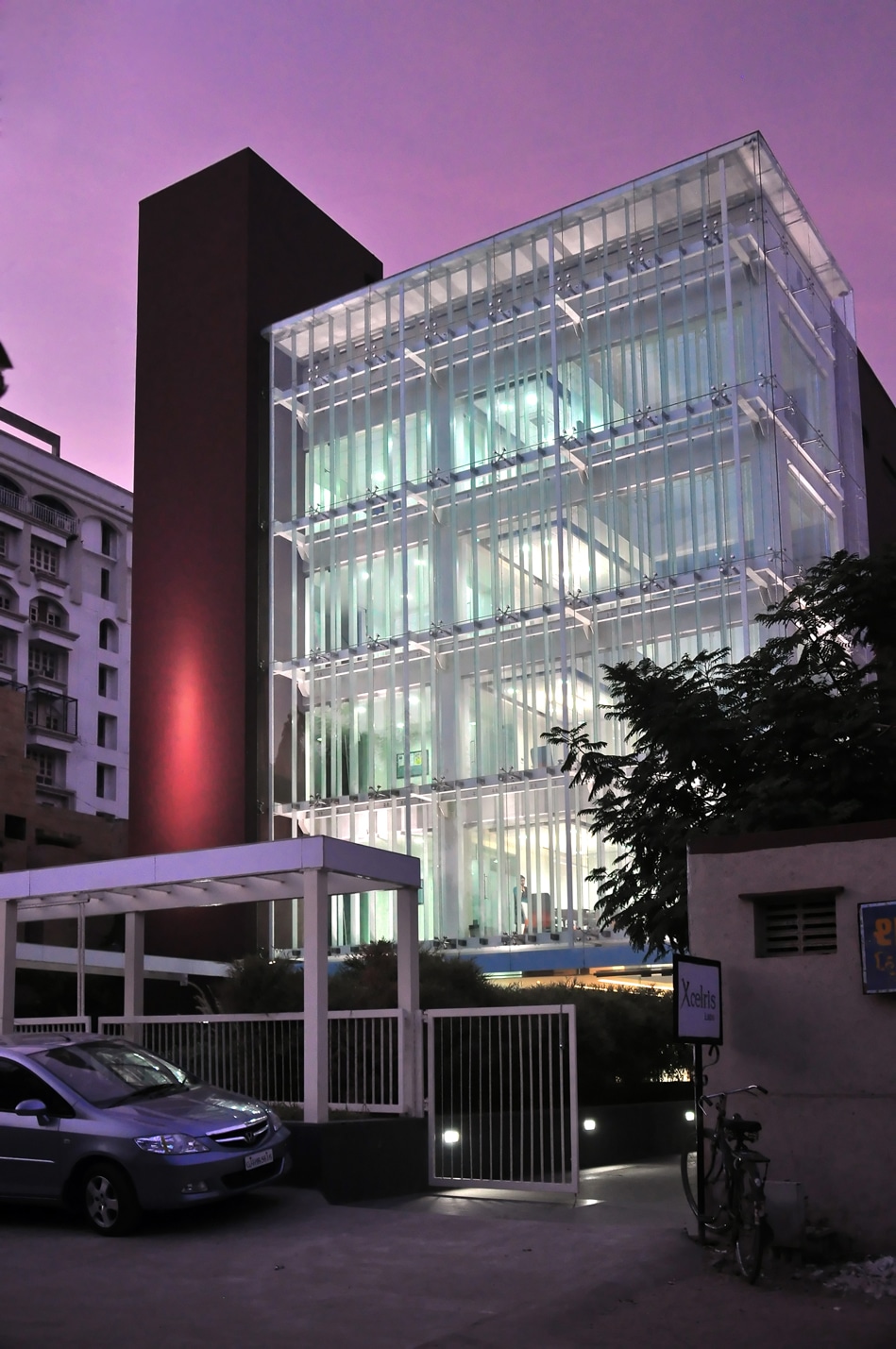
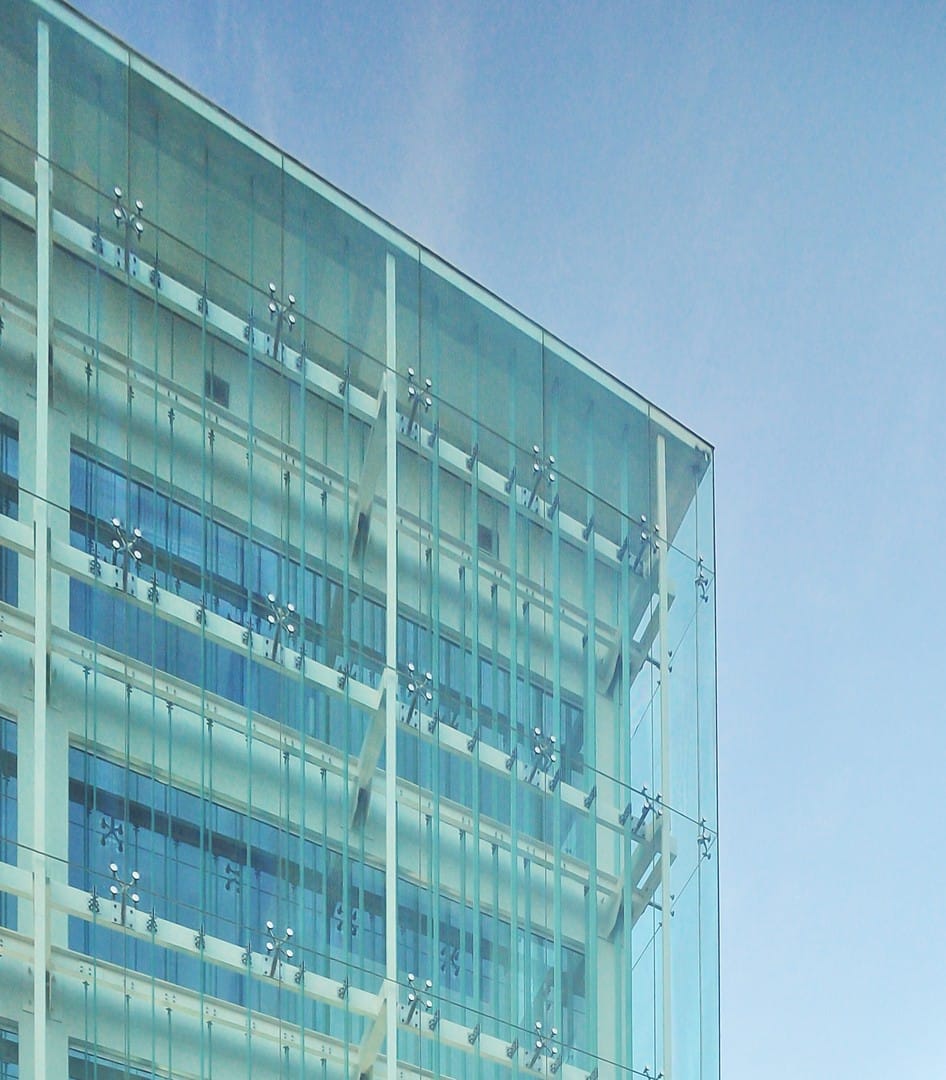
The main façade on the southern side faces the street with a sparkling double glazed exterior which fulfills a package of five functions. The ceramic coated frit on the inner layer of the double glazing works to prevent excess heat getting transferred to the interiors while allowing people inside a clear view of the outside. The external layer of laminated spider-glazing coated with frit also prevents transfer of heat while allowing in sun-light and visibility and creates an easy to maintain exterior surface that won’t allow dust to accumulate. The one meter wide cavity between these two layers ventilates by letting air to flow in from the bottom and vents out the rising hot air through the top. Vertical glazed fins spanning the width between the two layers of glazing act as light shafts that, while blocking the entry of direct harsh sunlight, allow softer glare-free light-rays to enter and light up the internal spaces. Finally, the crystalline glazed façade framed on a side by the red vertical circulation block, articulates a sleek, sophisticated modern aesthetic which, together with the other faces, strongly invokes the local modernist idiom so well preserved and practiced in Ahmedabad.
Programmatic Clarity Leading a Clear Layout
Research and support functions of the facility have been clearly distributed across the lay-out where the ground floor houses the reception and arrival lounge along with meeting and training areas, laboratories occupy floors 1 to 3 and the administrative/ corporate offices preside over the fourth floor. A Granite paved front yard laced with landscape leads into a spacious arrival lounge lit up by sunlight pouring in through the atrium. A cluster of lifts and stairs located to the left lead up to various work spaces. The laboratories on three floors include clean room environments and highly specialized work areas, and are served by a clutch of HVAC and utility services placed at the rear side of the building.

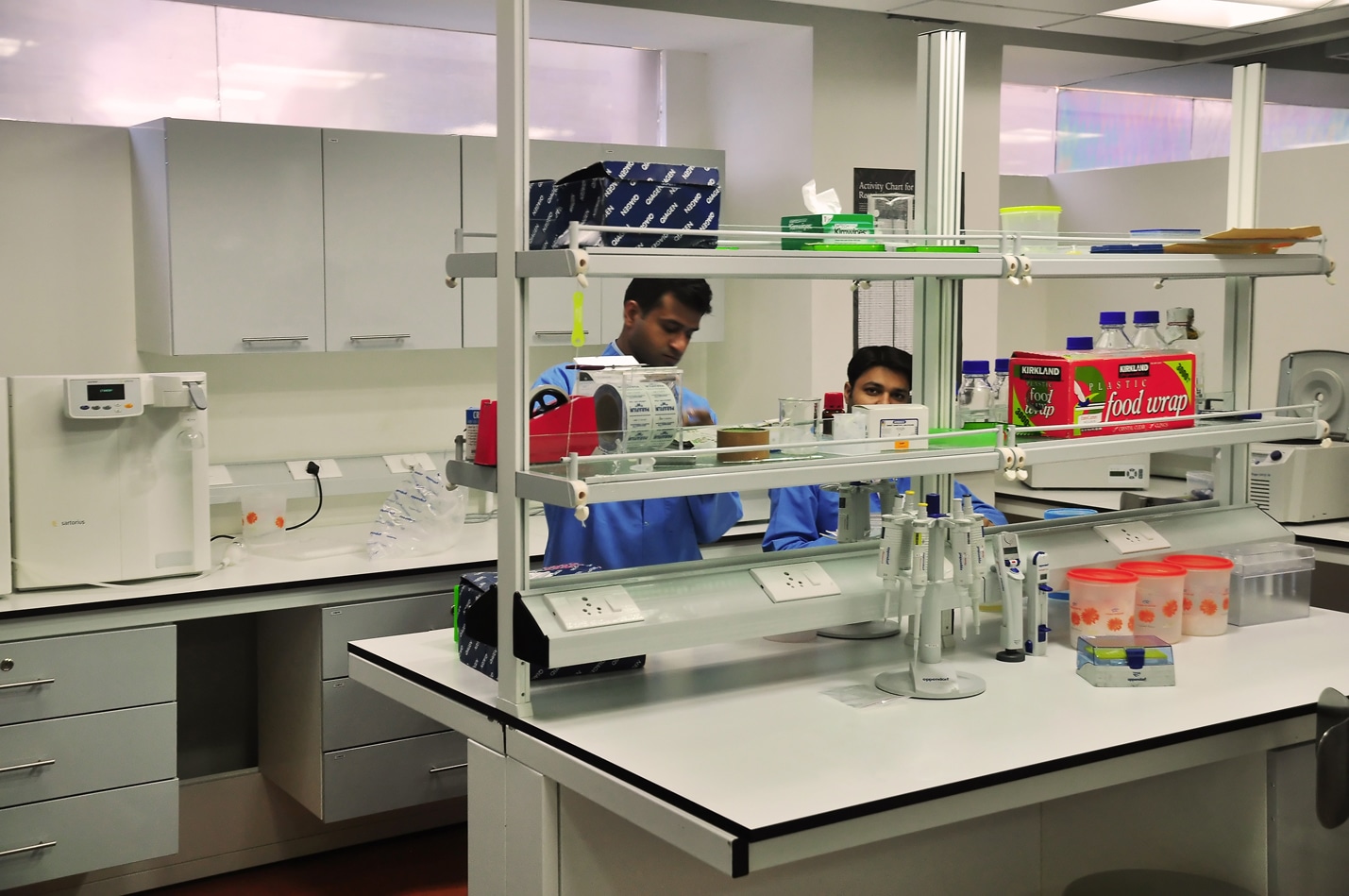
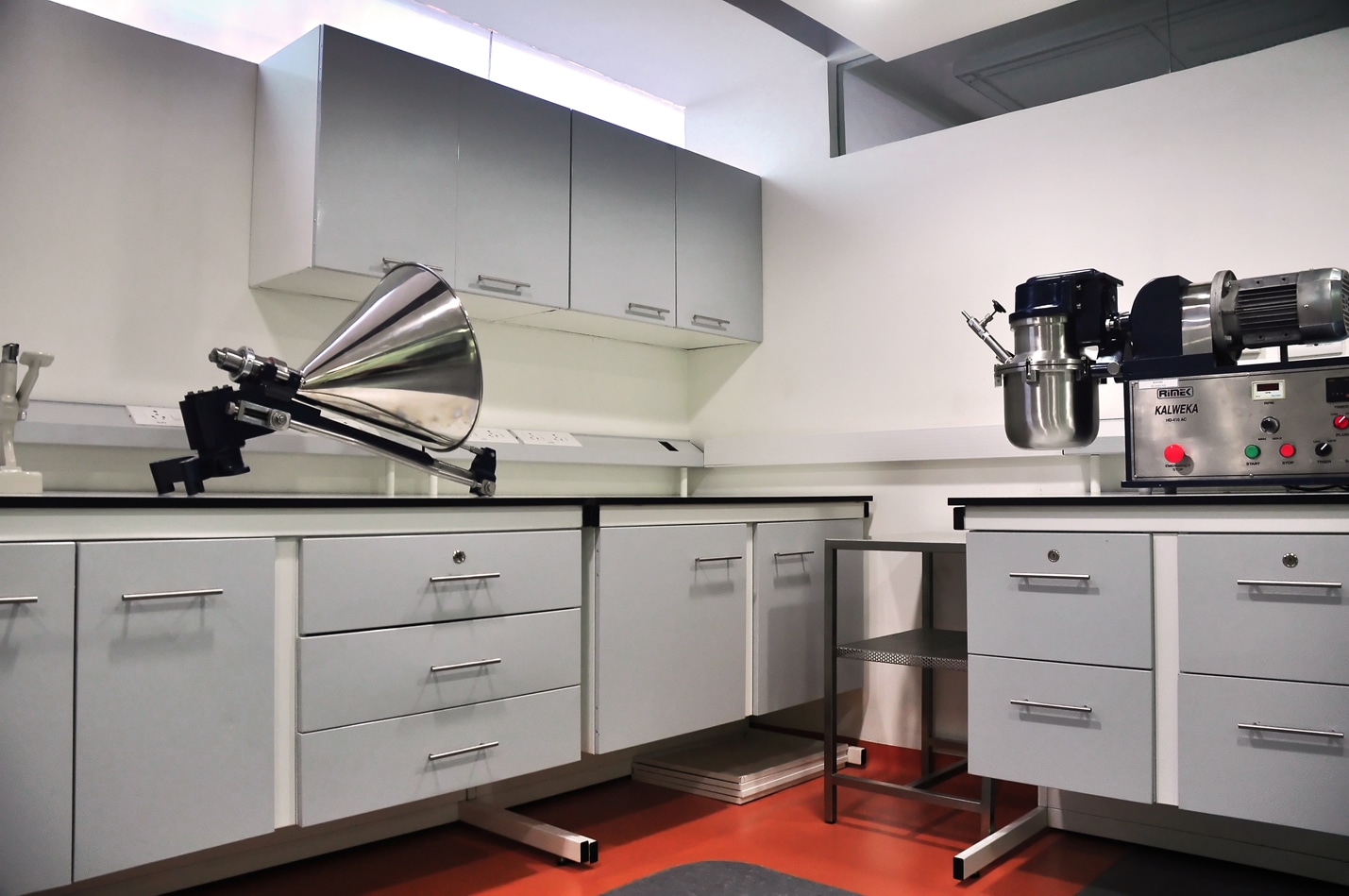
Flexible, Agile and Adaptive Lab Interiors
A dynamically evolving universe of research & development working environments, technologies and cultures demands constant adaptation. The interiors of the laboratory floors have therefore been designed incorporating the flexibility for such agile adaptations as and when required.
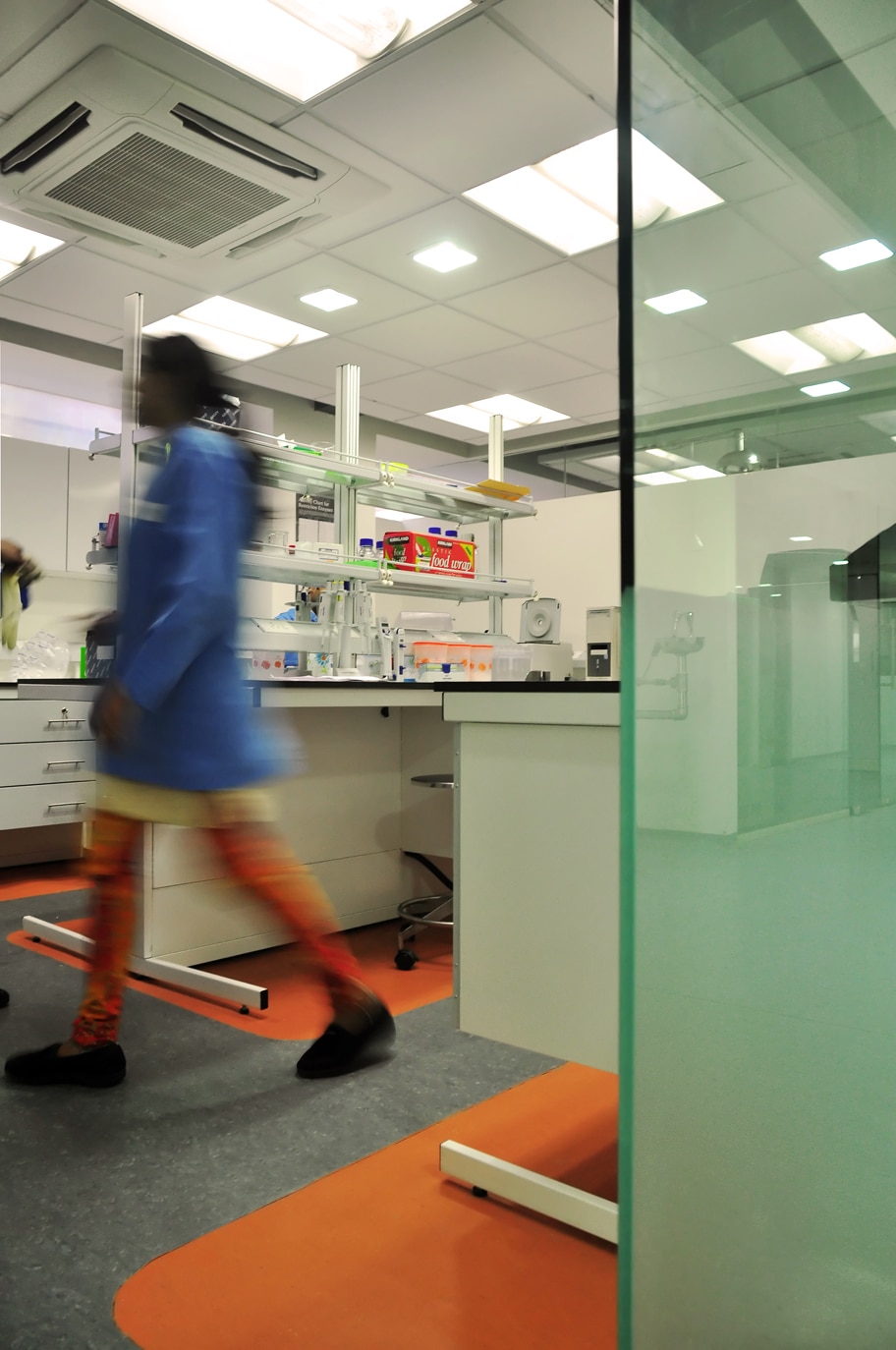
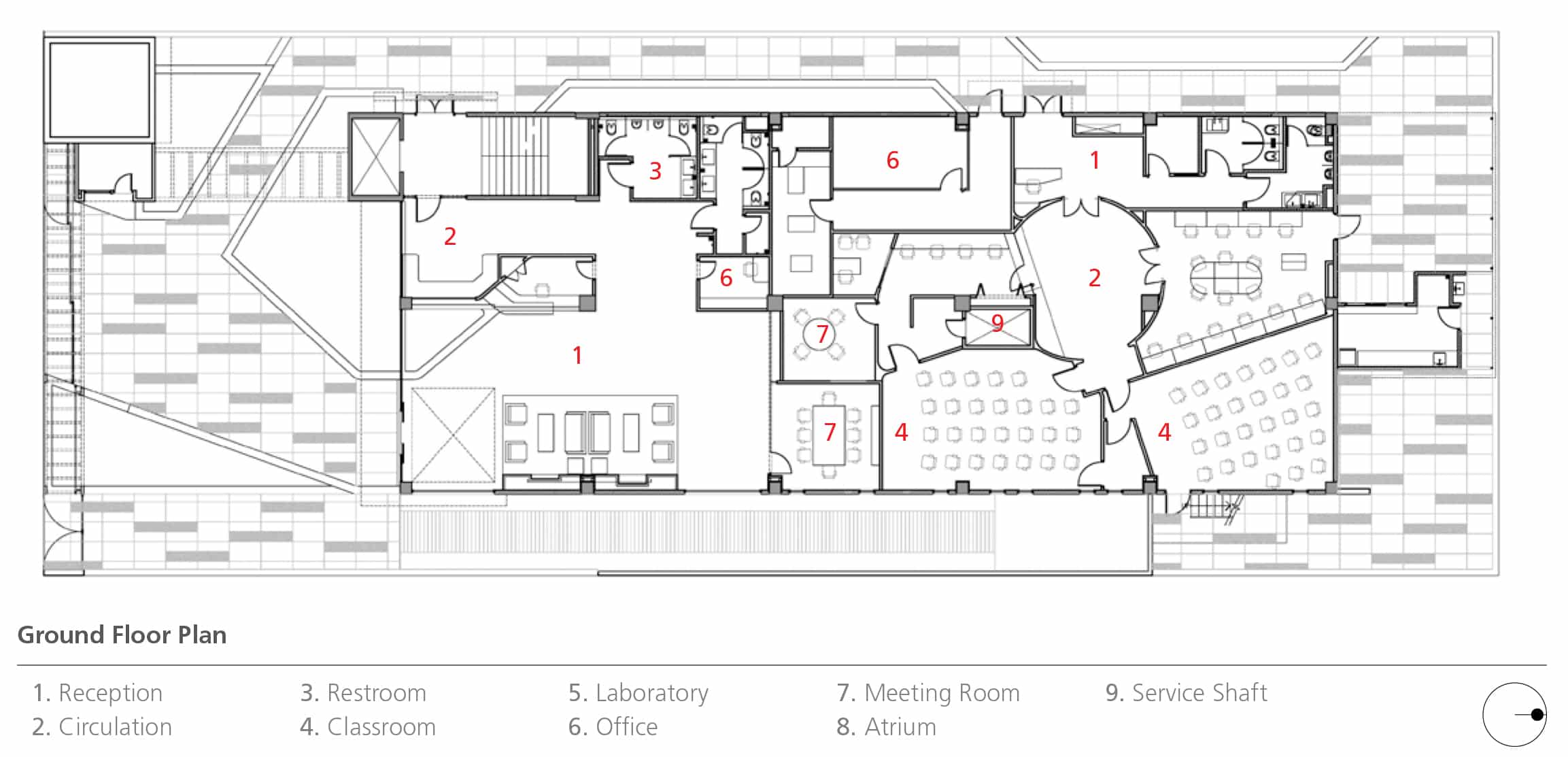
"Collaborating, Ideating, Innovating towards Limitless Progress."

