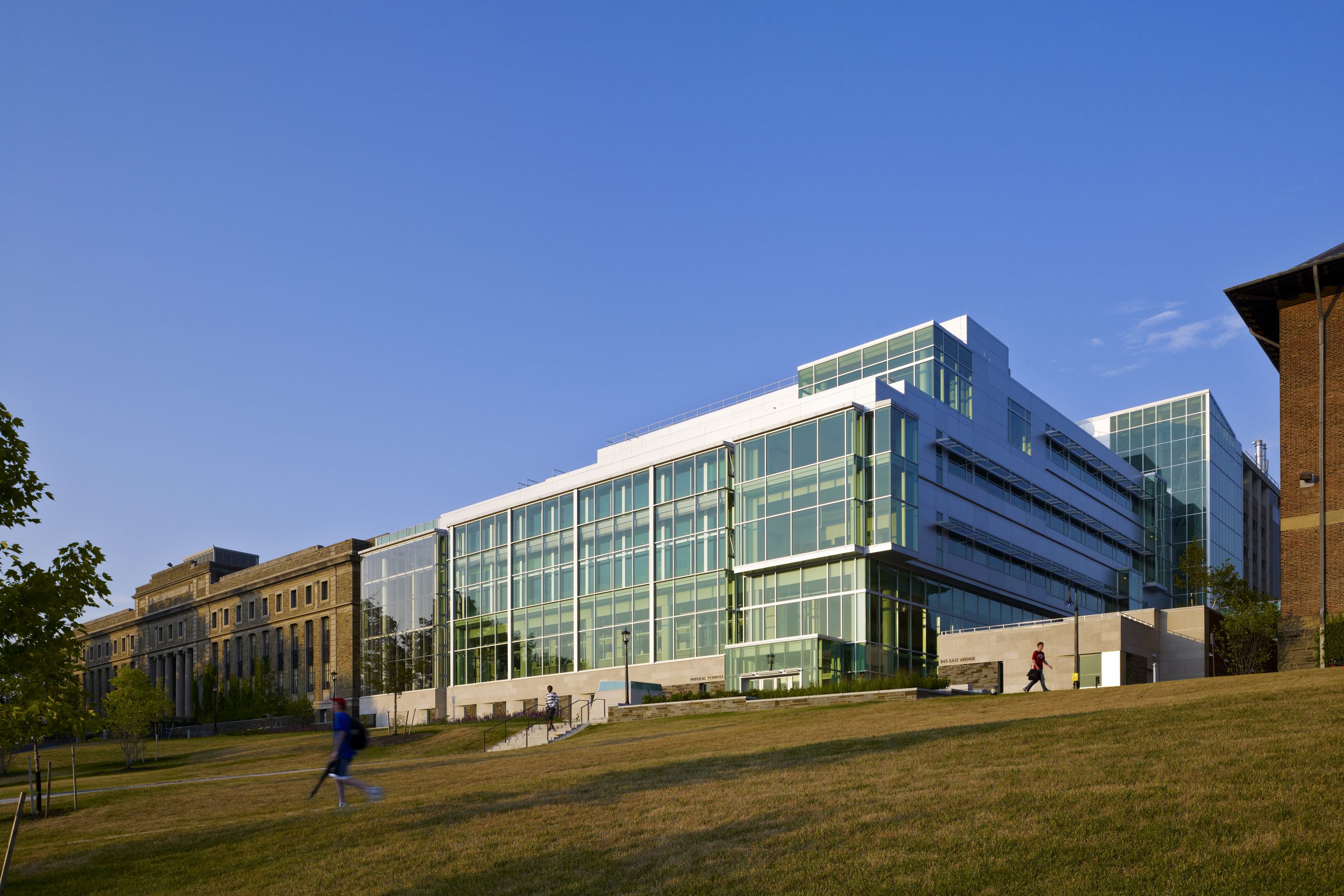
Cornell University
Ithaca, New York, USA
The design of this new state of the art science facility provides for interdisciplinary research, teaching, and support space for the chemistry, chemical biology, physics, and applied and engineering physics departments. The design combines a modern engineering infrastructure with flexible, modular laboratories zoned to maximize safety, productivity, and collegiality to support the university’s research mission and extend the usefulness of the complex.
The building draws from facilitating overlap and interaction between the sciences while still maintaining each department's individual identity. The space is much more than a research facility; it represents one of the cornerstones of the science precinct at the university. It is also the perfect space for both informal and formal events. The buildings versatility is one of the features the university is particularly proud of. The high-efficiency systems design was tailored to meet the sustainability standards set by the university as well as NYSERDA.
Size : 2,00,000 SF
Services : Architecture, Interior Design, Laboratory Programming & Planning, Engineering, Sustainability
Collaboration : Stantec (Formerly Burt Hill), Jayesh Hariyani while Director at Burt Hill in Association with Koetter Kim & Associates
Accolade : American Council of Engineering Companies of NY, Engineering Excellence Awards - 2013
Share ►
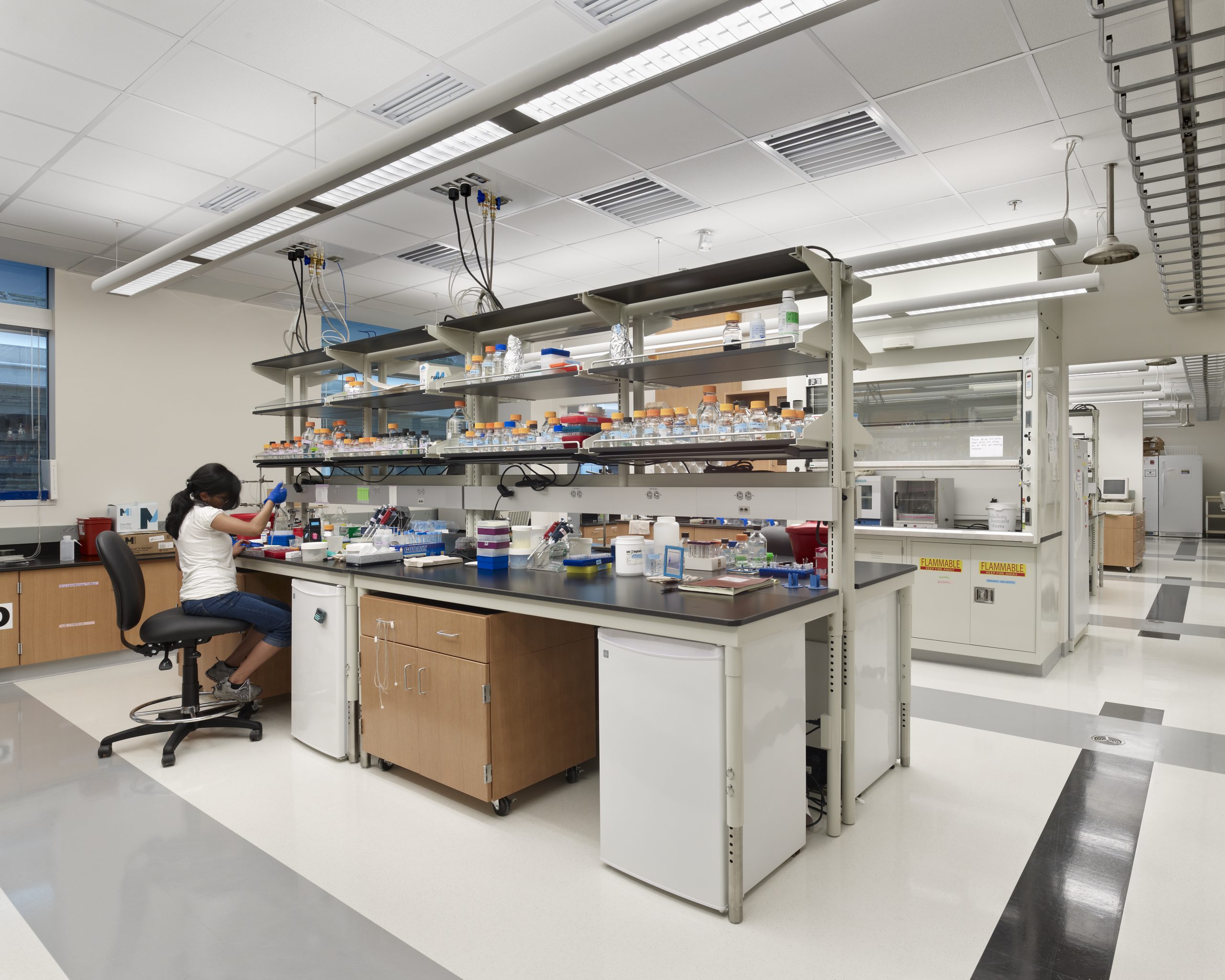
Physical Sciences Research Centre with Versatile Appeal & Applicability
As a consequence of the increasing overlap and collaboration between the various physical science disciplines, the Cornell University in USA proposed to develop a research facility that could cater to all the physical sciences and also offer infrastructure that is upgraded in accordance with latest technological advances. The design team created an insert amid the existing campus buildings using the contemporary architectural grammar offered by glass and steel structural design with state-of- the-art technology for all research and education processes to be conducted there. The resulting facility is planned for maximum flexible adaptability between different science fields as well as different sized research groups using a modular approach in planning. Inter-disciplinary research and support spaces have been provided with overhead utility modules to suit the chemistry, chemical biology, physics, and applied and engineering physics departments. Safety, productivity and collegiality have driven this design which attempts to support the university’s thrust for collaborative and contextually critical research.
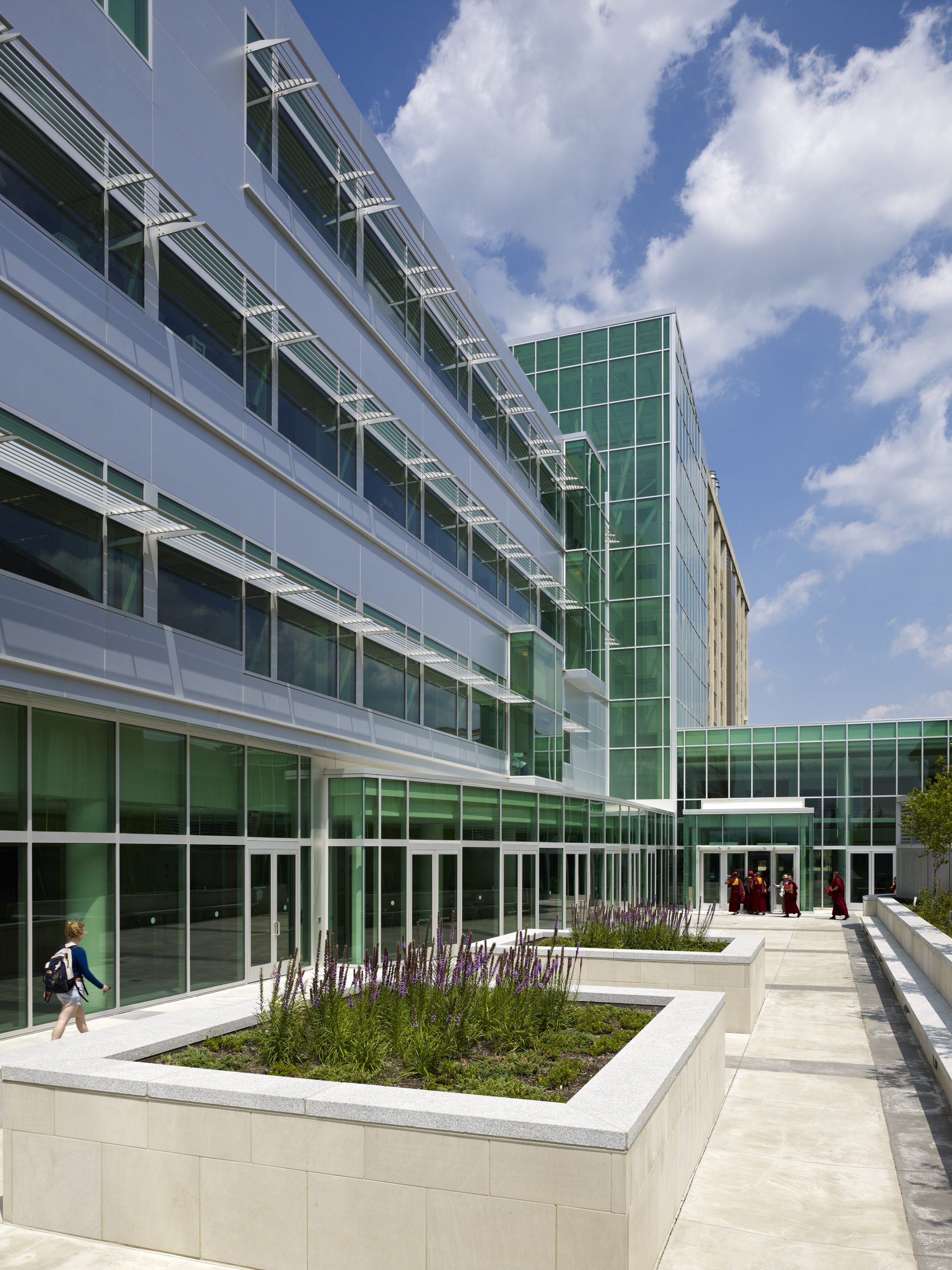
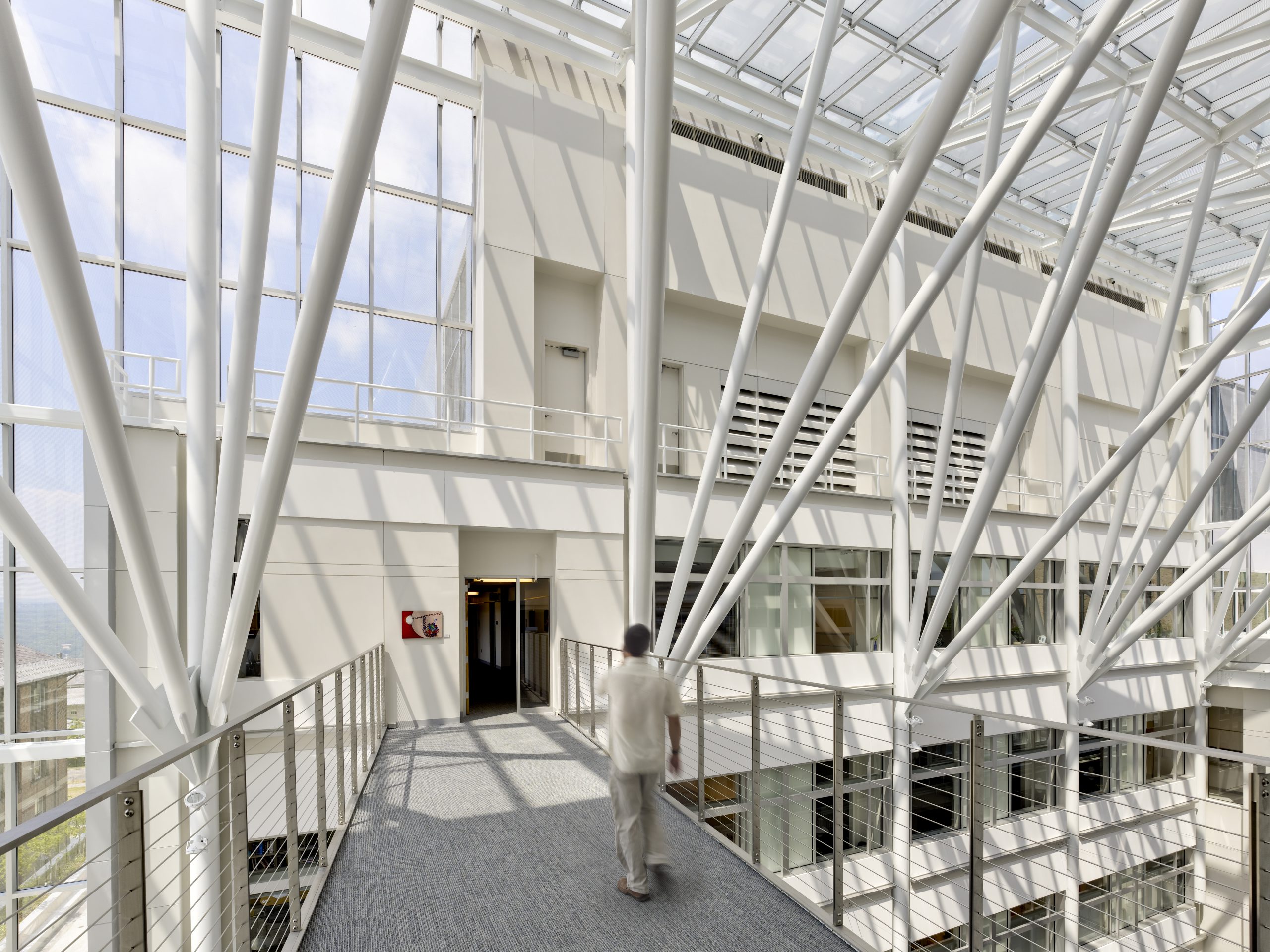
Design Derived as Response to Campus Context
This collaborative science facility has been sensitively introduced in to a common space formed in the overlap between the different science department blocks. Further, the science precinct where these departments are located is at the center of the campus, on a high ground overlooking the water- stream and visible from the many stepped open terraces created consequent to the inclined terrain all around. The modern glass and steel architecture of this building therefore forms, not just a modern technologically advanced research and collaboration facility, but a happening hub at the heart of the university which it takes pride in. The design of spaces within also caters to this aspect by being ideally adaptable for formal as well as informal events. This facility design is a plug-in that successfully transformed into a core element of the campus.
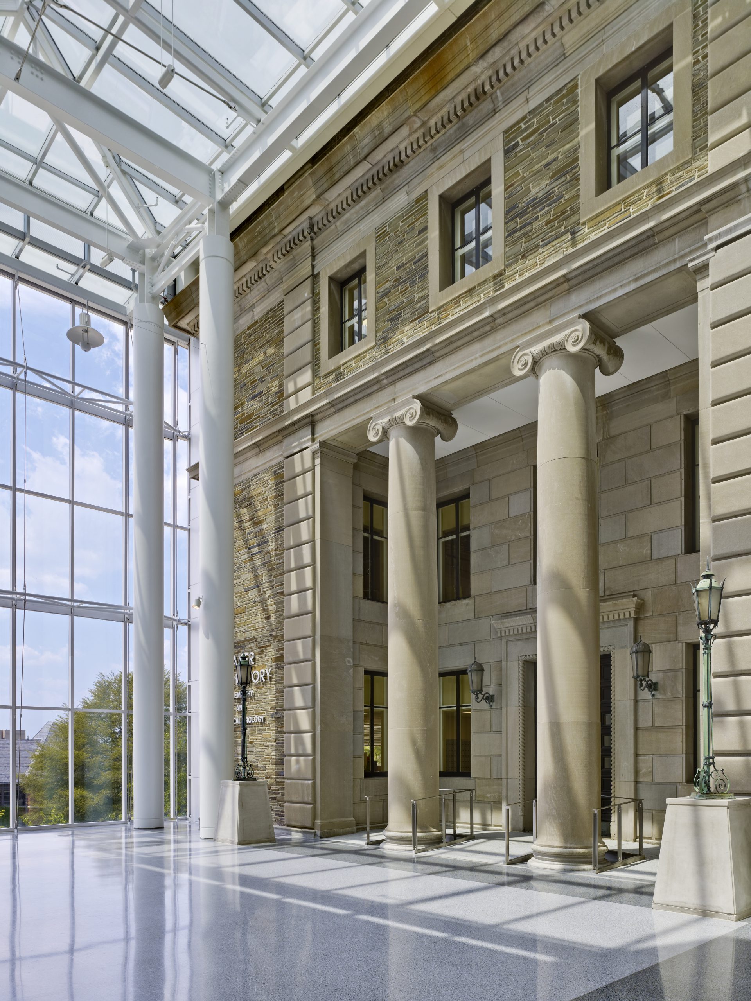
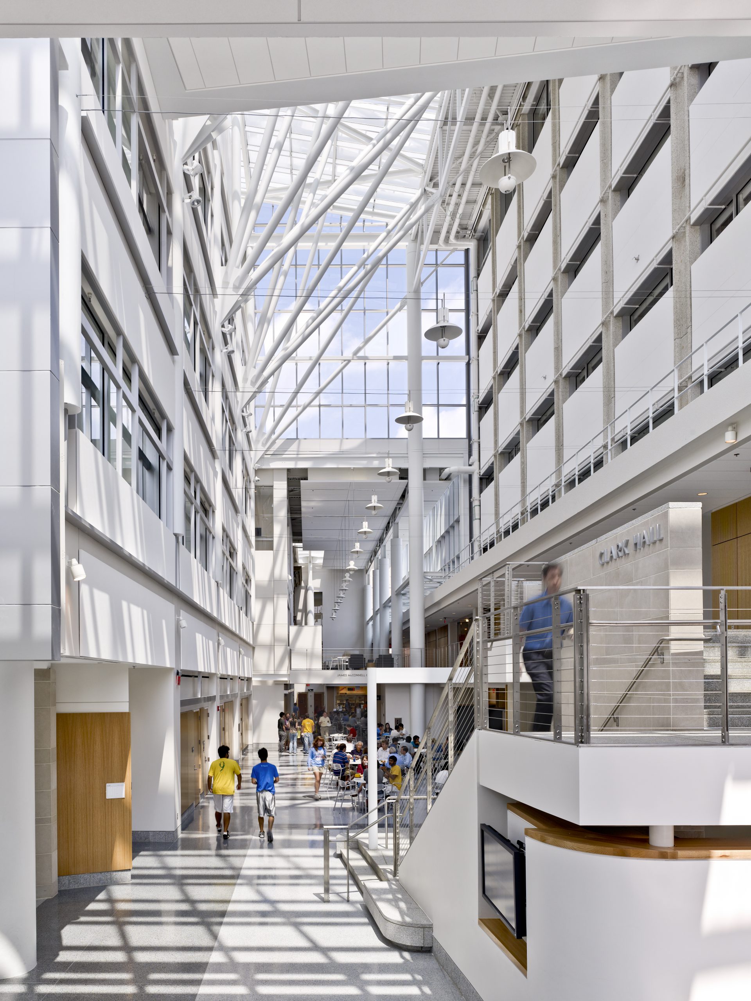
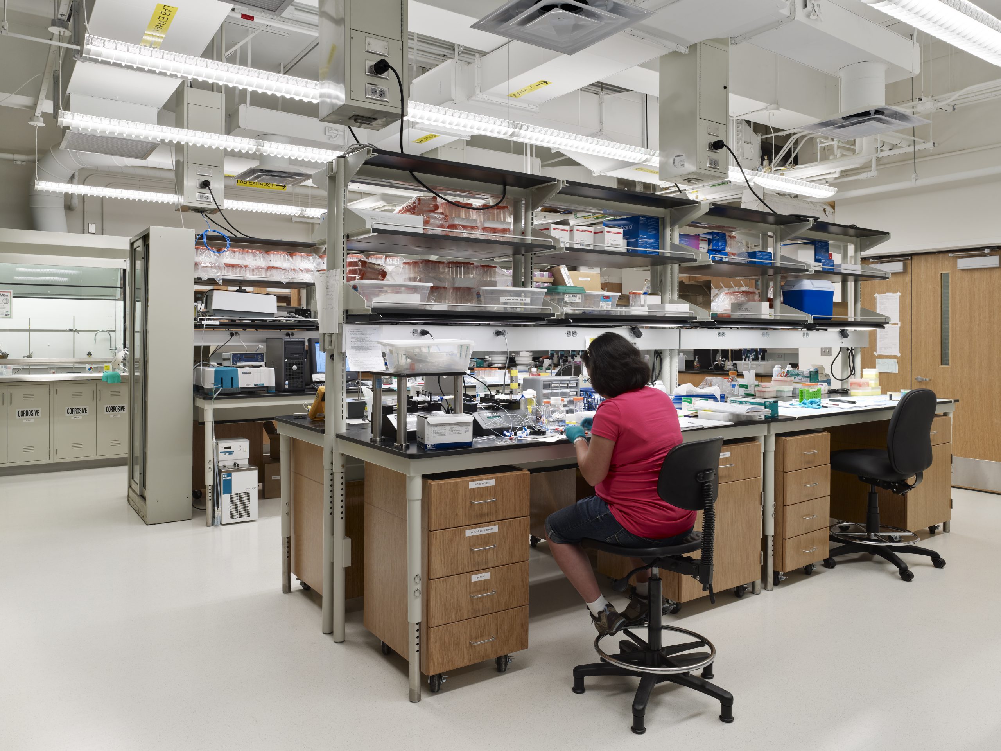
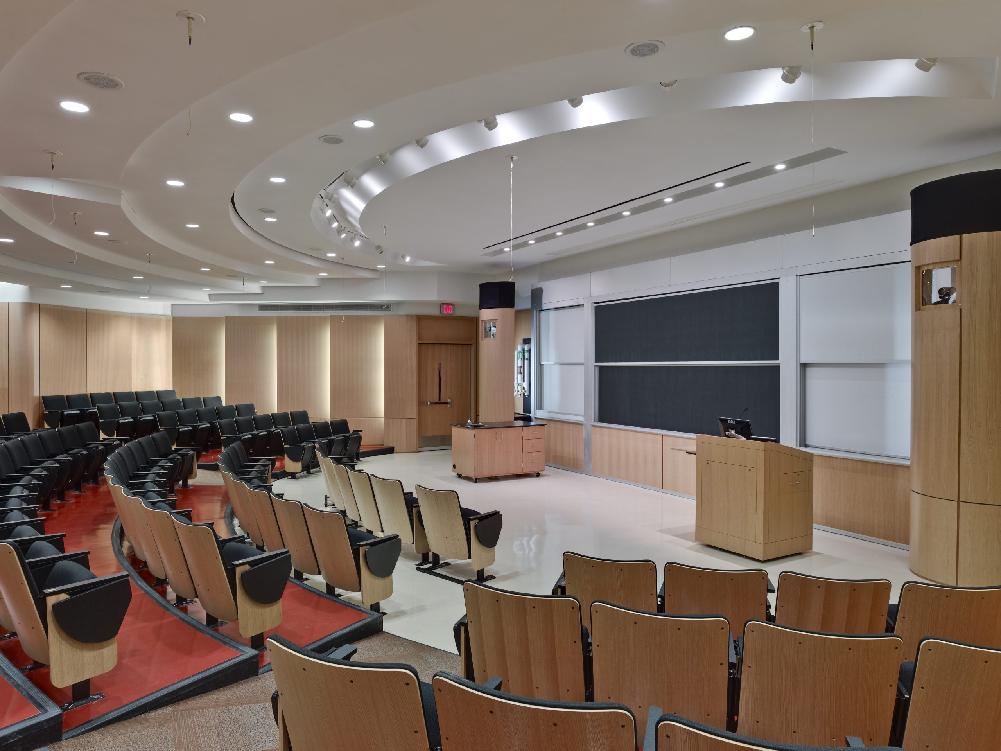
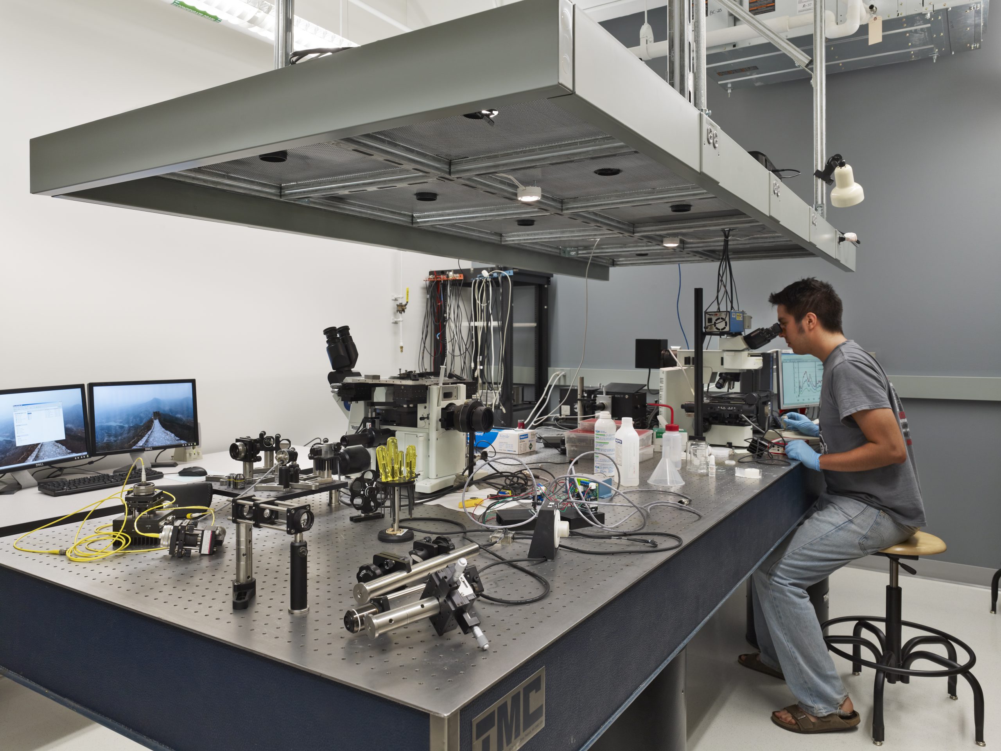
Future-Proofed for Technology and Sustainability
The design doesn’t just factor in technological advances in research and analytical systems and environment requirements but is also replete with future-ready sustainability strategies with respect to energy, water and waste which have won it a LEED gold rating award.
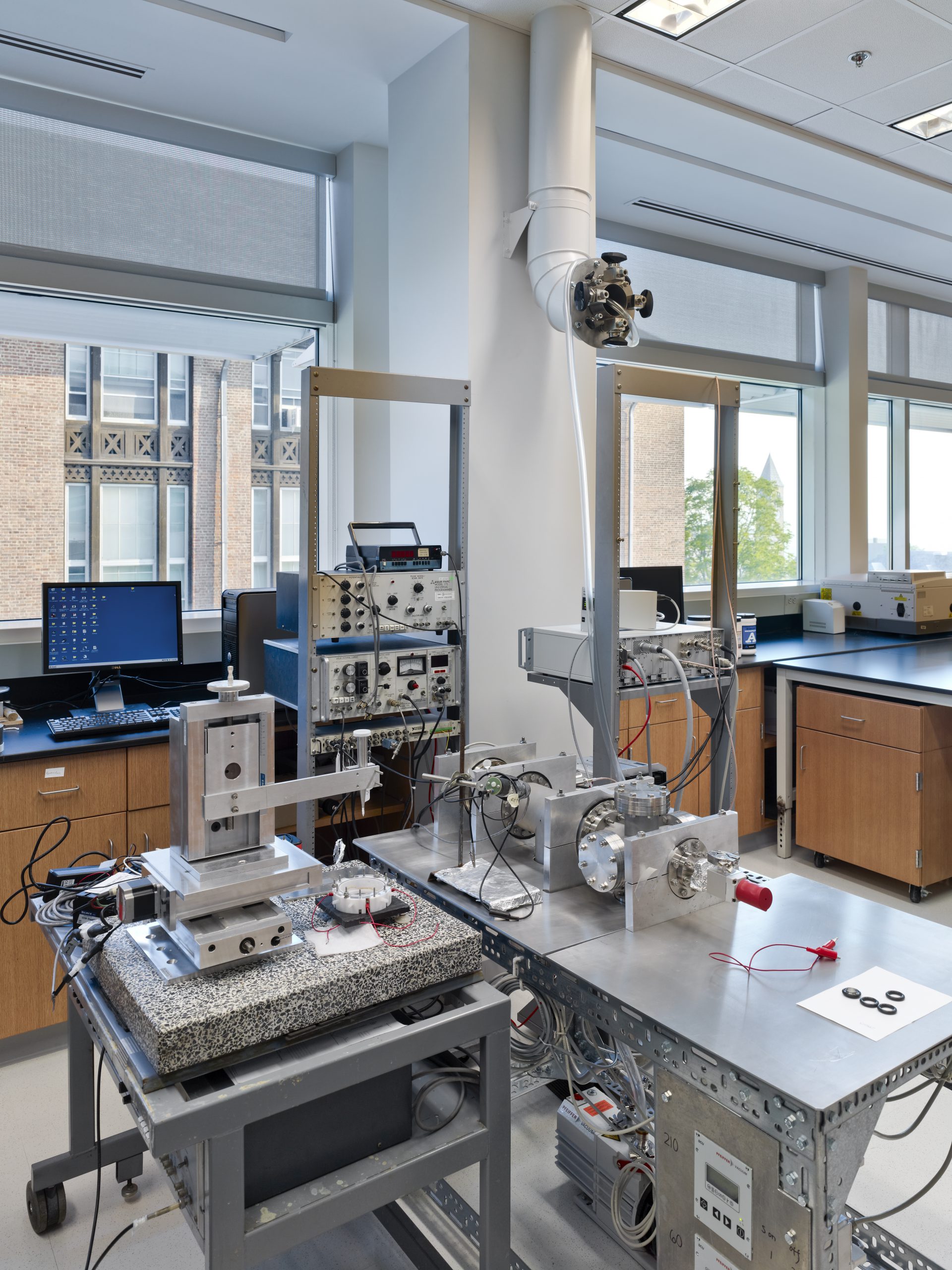
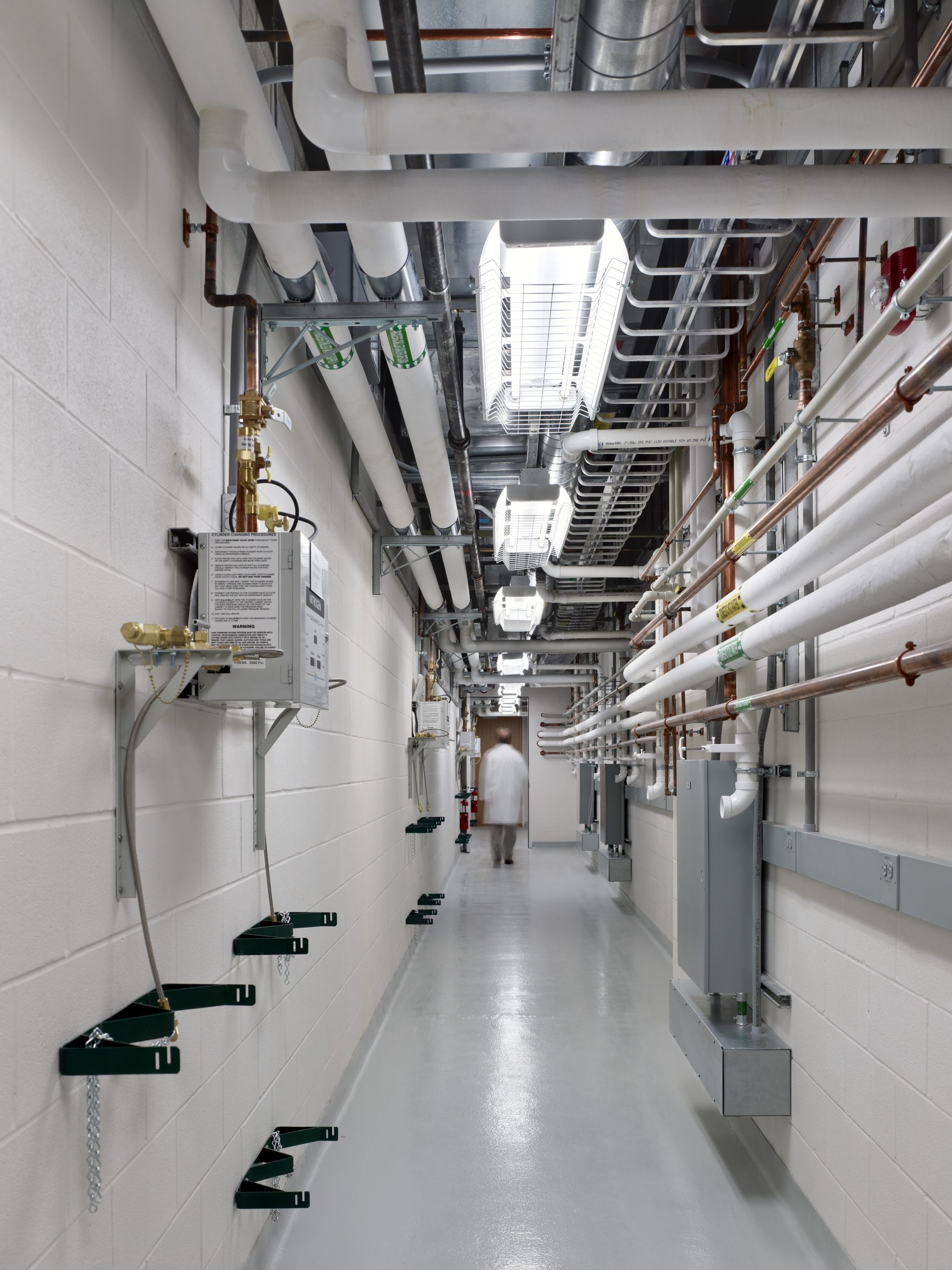
"Collaborative Spaces for a World with Blurred Boundaries."

