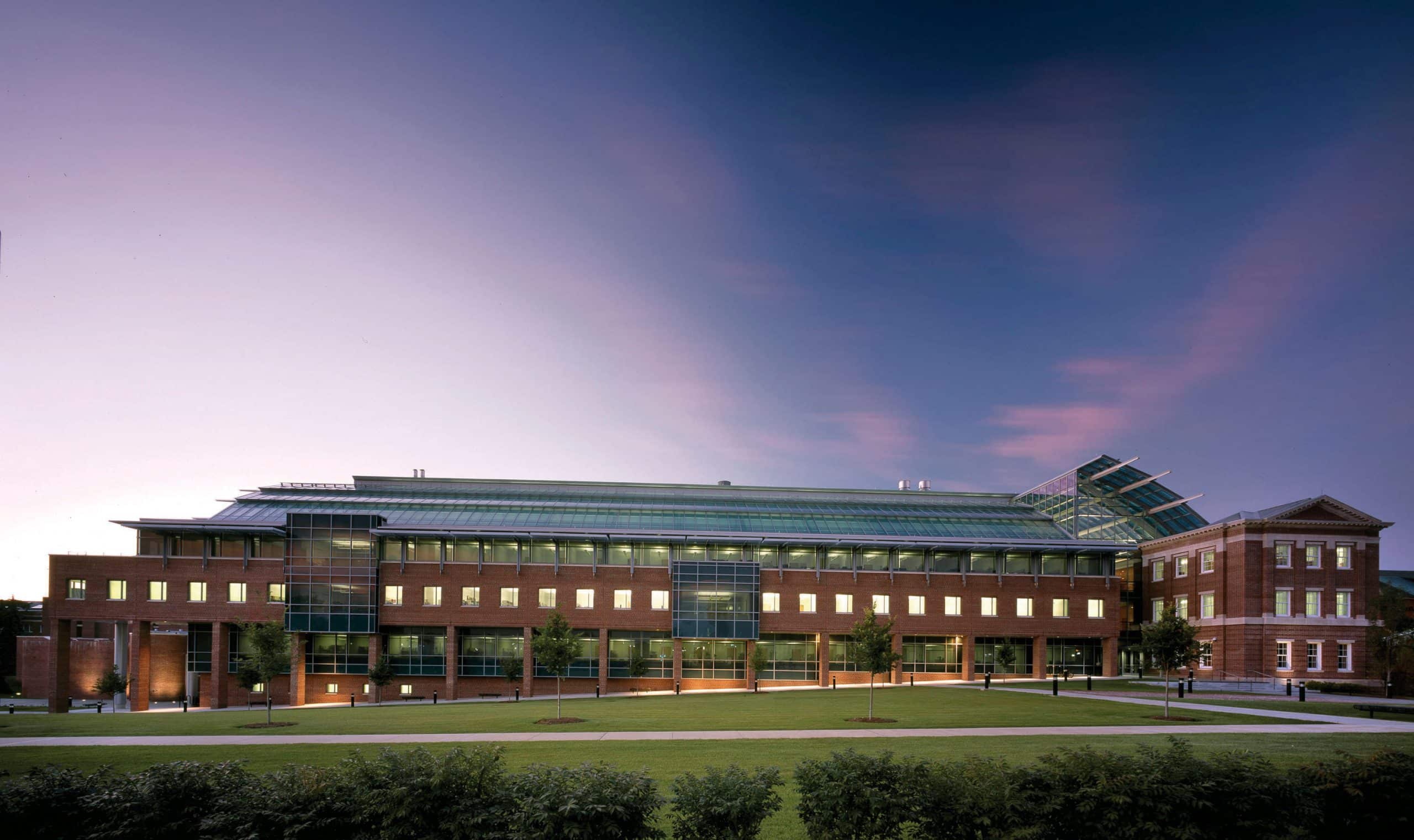
Rensselaer Polytechnic Institute
Centre for Biotechnology & Interdisciplinary Studies Troy, New York
Rensselaer Polytechnic needed a modern platform for collaborative research, focusing on the application of engineering, physical, and information sciences to the life sciences. Incorporating concerns about the Center for Biotechnology and Interdisciplinary Studies’ assimilation into the campus context, the design reflects the Georgian stylistic roots of the campus, while providing an efficient, modern home for cutting edge research. The nature of the specific research efforts conducted in the four-story facility is truly interdisciplinary, and therefore shaped by interaction among faculty and researchers. It incorporates modular wet and dry laboratories, supporting core research laboratories that provide shared resources, office areas, conference rooms, and a 153-seat auditorium.
Size : 2,19,000 SF
Services : Architecture, Interior Design, Laboratory Programming & Planning, Engineering, Sustainability
Collaboration : Bohlin Cywinski Jackson (BCJ), Jayesh Hariyani while Director at Burt Hill
Accolade :
Share ►
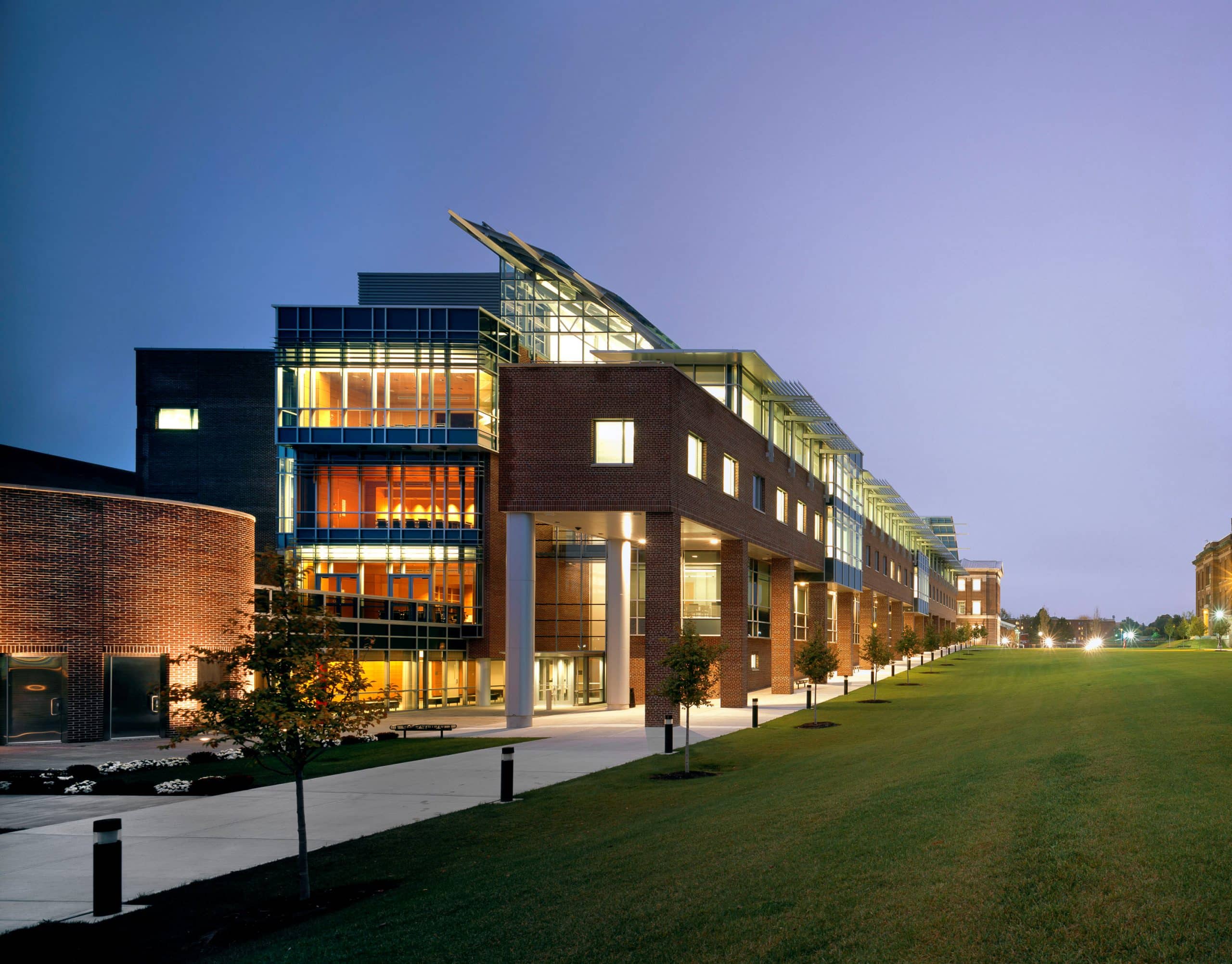
Interdisciplinary Research Facility Anchored by Interactive Linear Atrium
The New York based Rensselaer Institute opened a new facility for interdisciplinary research meant to enable collaborative working on projects between researchers and scientists from the varying fields of Life Sciences, Physical Sciences, and Engineering. The crux of the design challenge lay in enabling a smooth collaboration between the scientists from these varying fields by providing the ideal collaborative research infrastructural set up as well as by creating an environment that stimulates scholastic interaction.
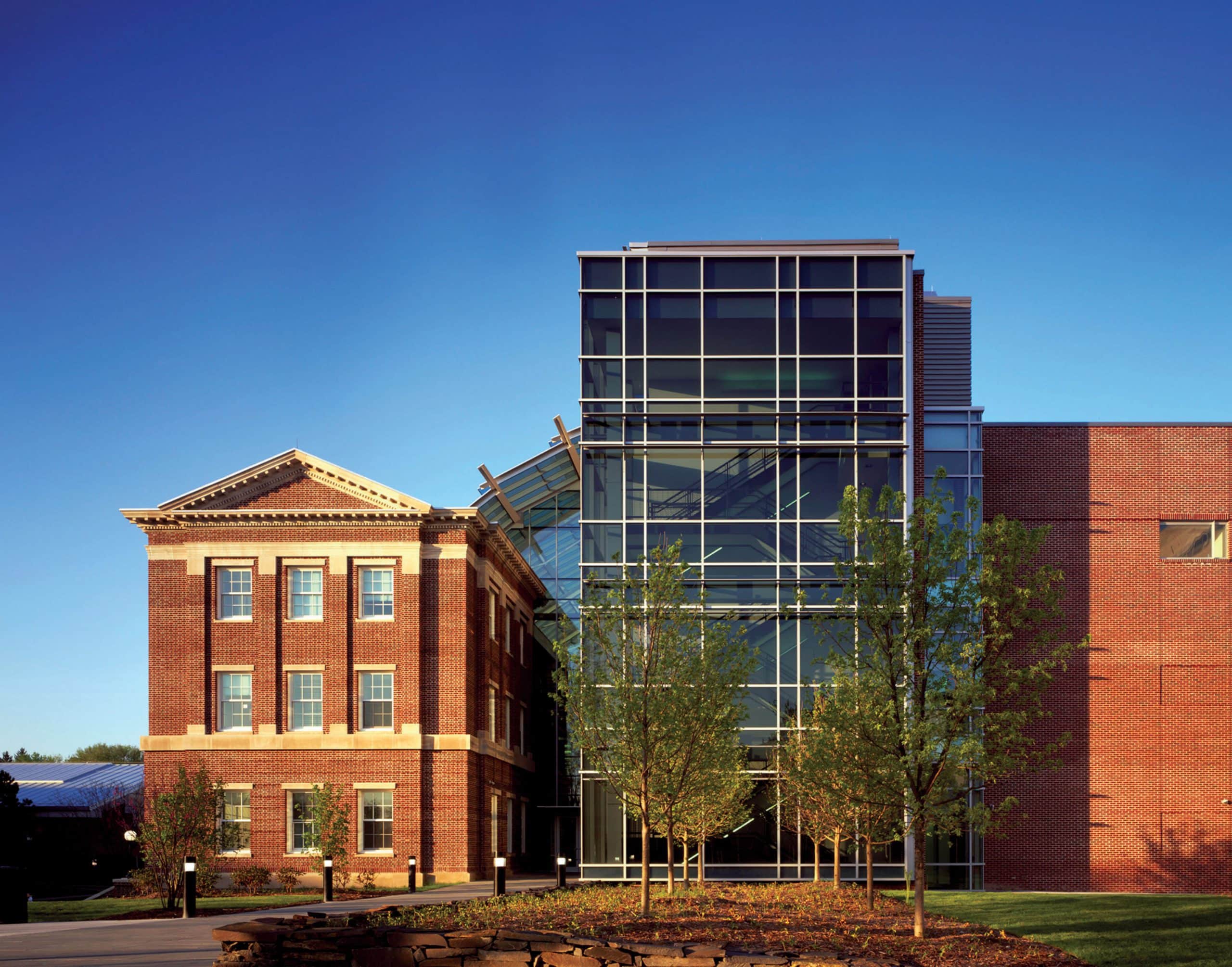
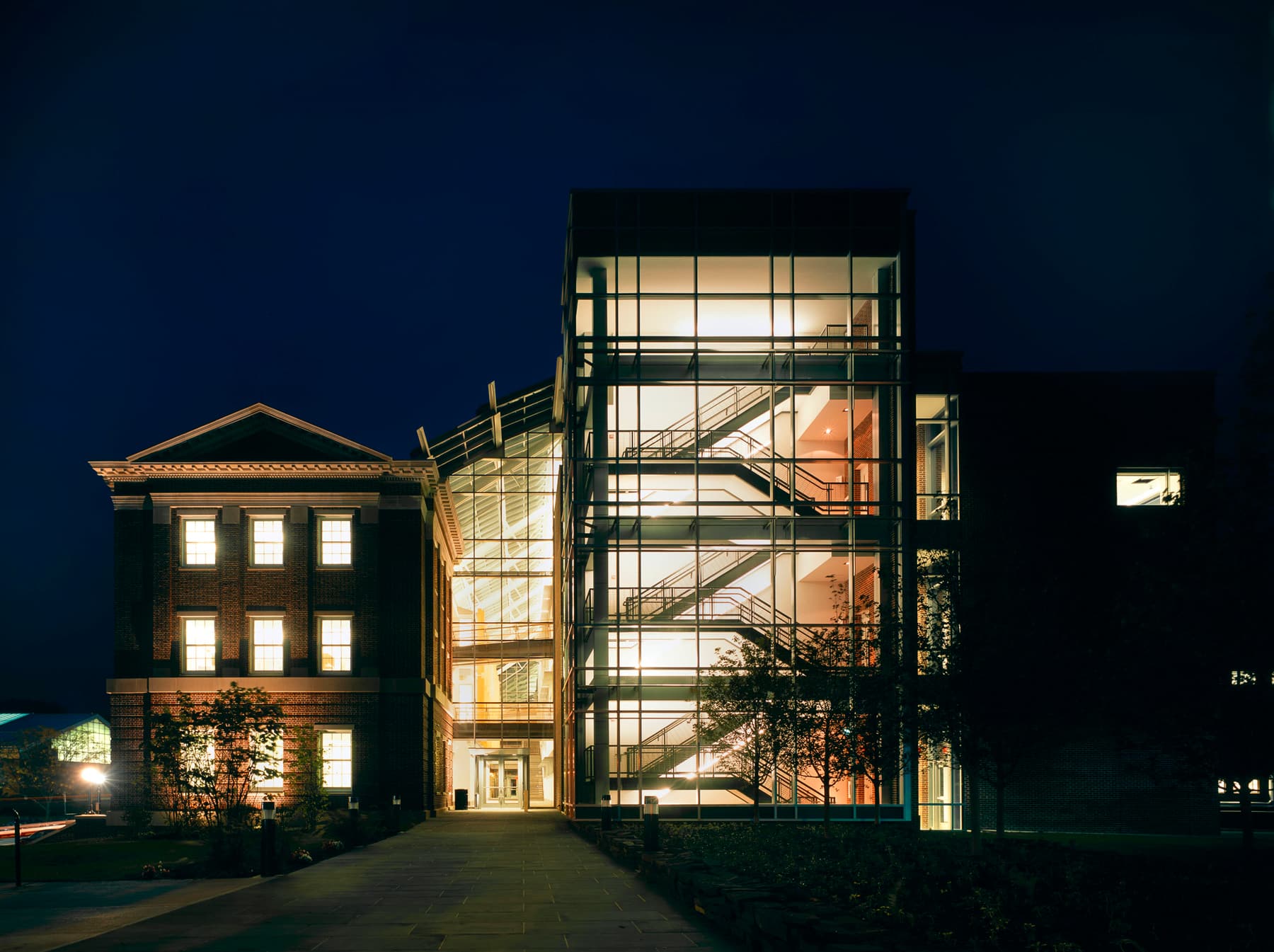
The design of this facility at the Rensselaer Campus unfolds over an L-shaped footprint along the length of which a linear sky-lit and naturally ventilated atrium covers the central double-loaded corridor which provides a wide interactive hallways at many levels. Laboratories of various capacities and fields line up along the north-facing length of this five story building, while the southern face (continuing on the shorter eastern face) is lined up with corresponding offices. An auditorium enveloped in a sculptural wavy wall abuts the building’s western end on the ground floor, while the eastern end houses the mechanical services and the northern short arm end has the Vivarium.
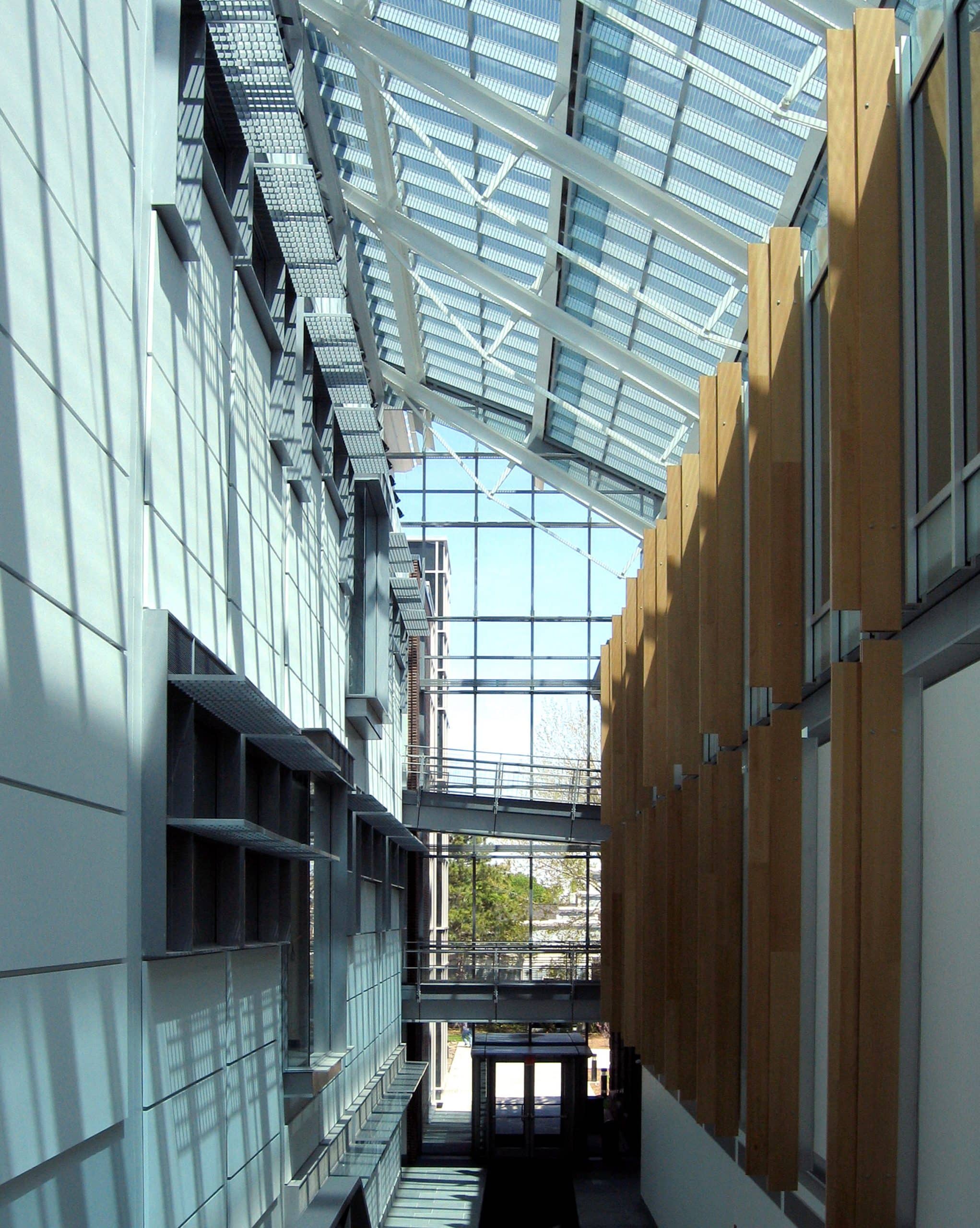
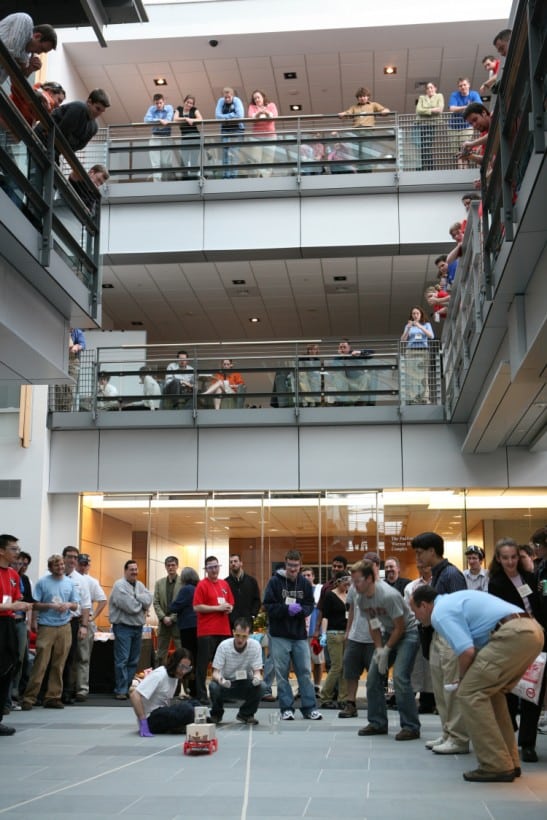
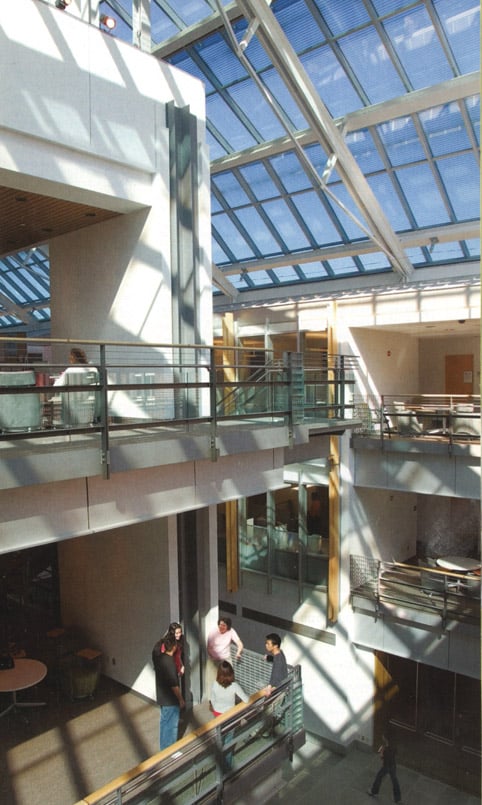
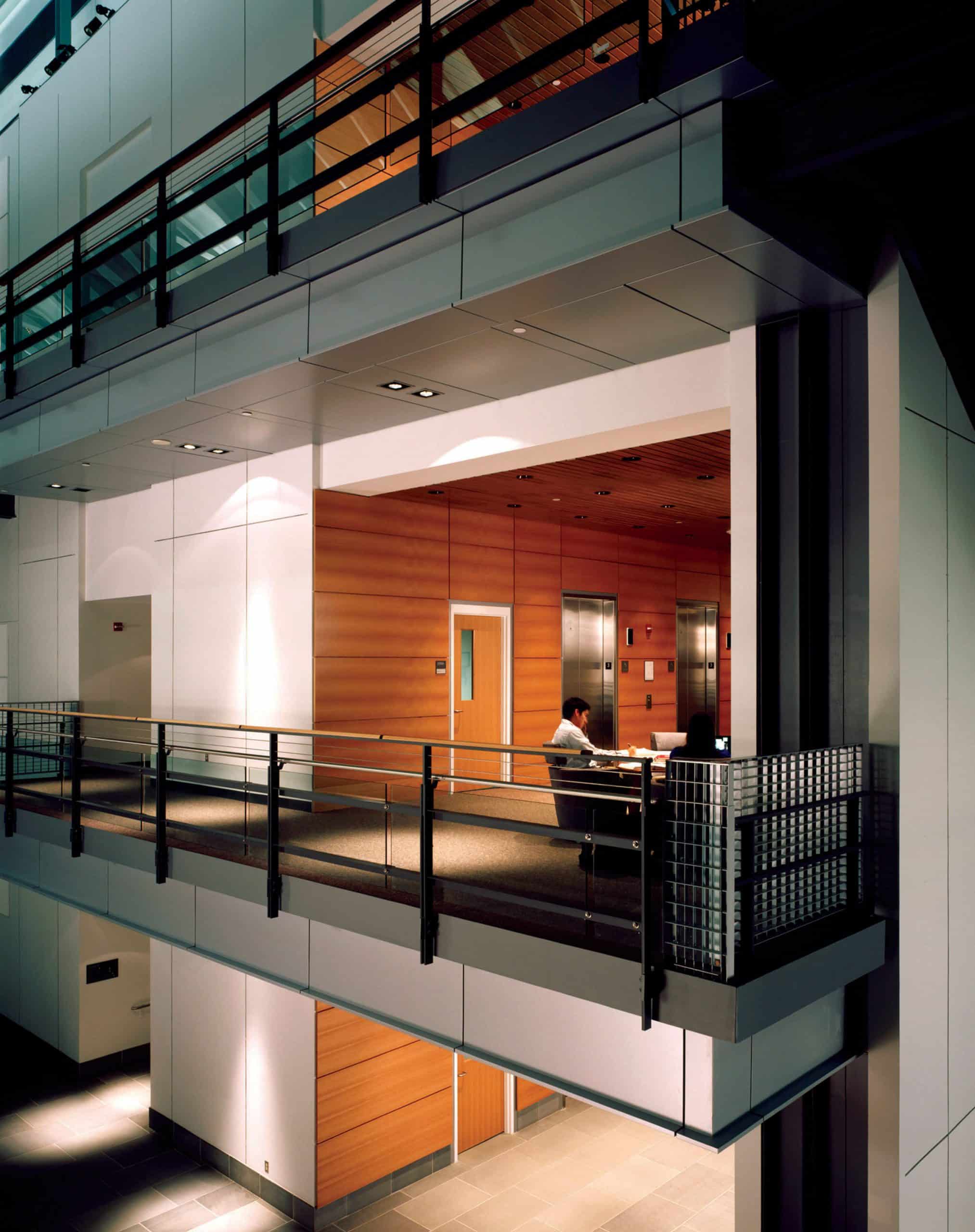
Adaptable Labs Enabled by Three-Tiered Design Strategy
The design addresses the multidisciplinary nature of the research to be carried out at this facility through a concept of research constellations wherein the laboratories are at three tiers in their hierarchy. These three types of labs are the core laboratories (of each discipline), the open research labs which are usable inter disciplinarily, and a constellation of support labs which perform specific functions/ procedures usable in the research processes of both other types of labs. This planning strategy resolved the fundamental working of the facility and enabled a highly efficient flow of research functions with amply facilitated interactions and flexibility.
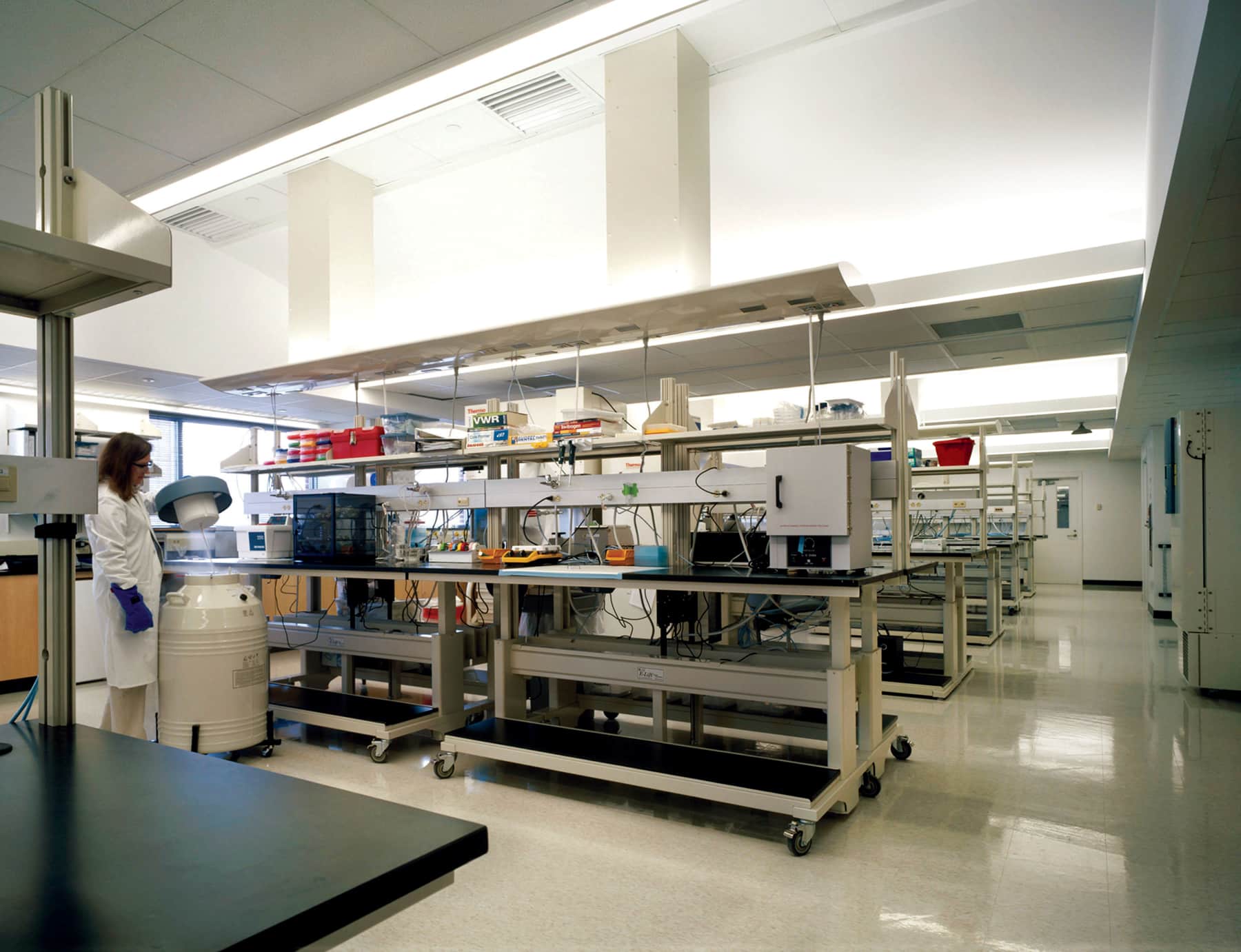
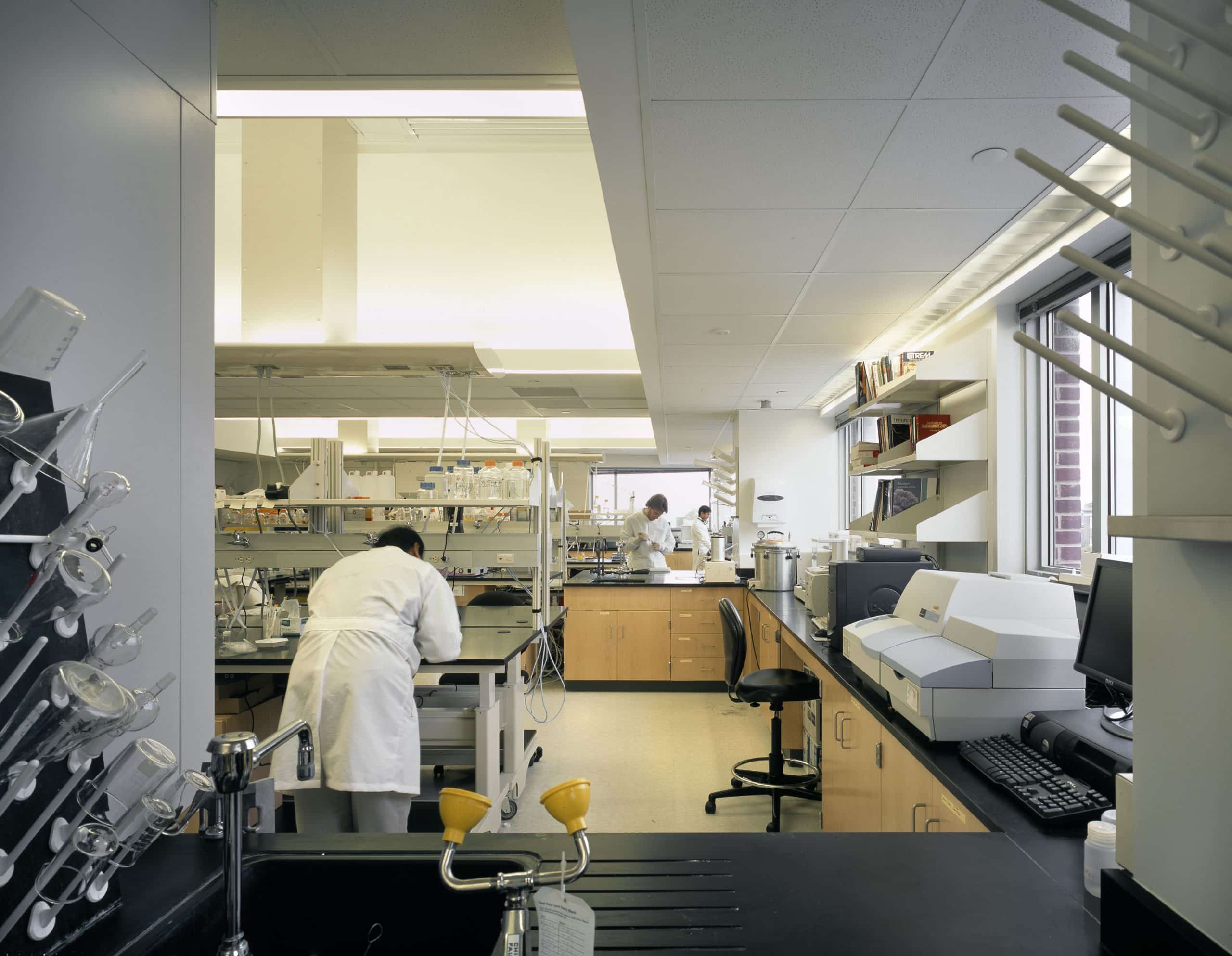
Design Blends Architectural Style with Technology and Climatic Adaptation
The architecture integrates the building’s intervention into the existing campus by retaining the prevalent Georgian style in its exposed Flemish bond brick-work façade, fenestration design and low strung horizontality which blends seamlessly with the modern glass and steel atrium and monumental curtain walled entrances at three ends. By incorporating state-of-the-art infrastructural facilities in an efficient and flexibly adaptable internal layout, the design ably supports the purpose of contemporary and future research. With colonnades that create deeply recessed lower floors and self-shaded upper floors on the southern face, and a fenestration design which is porous enough to allow flow of cross breezes inside, heated air to rise up along the central spine and out through atrium, the building achieves climate-adaptivity.
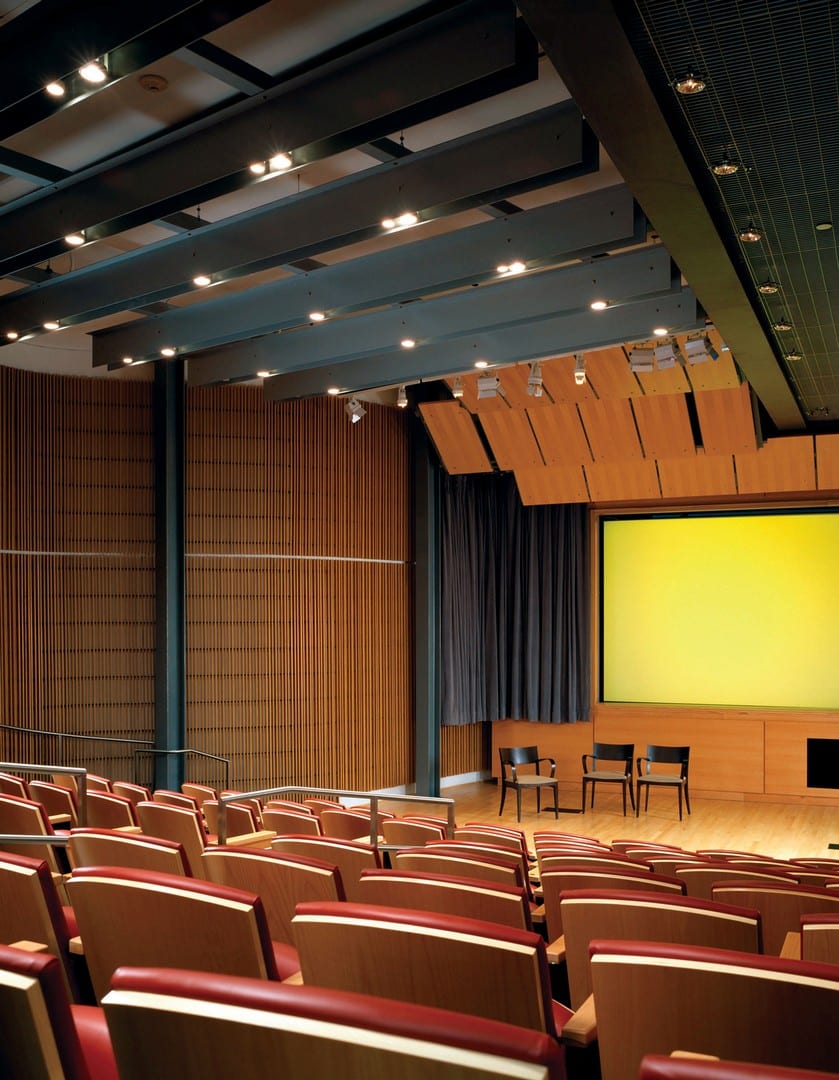
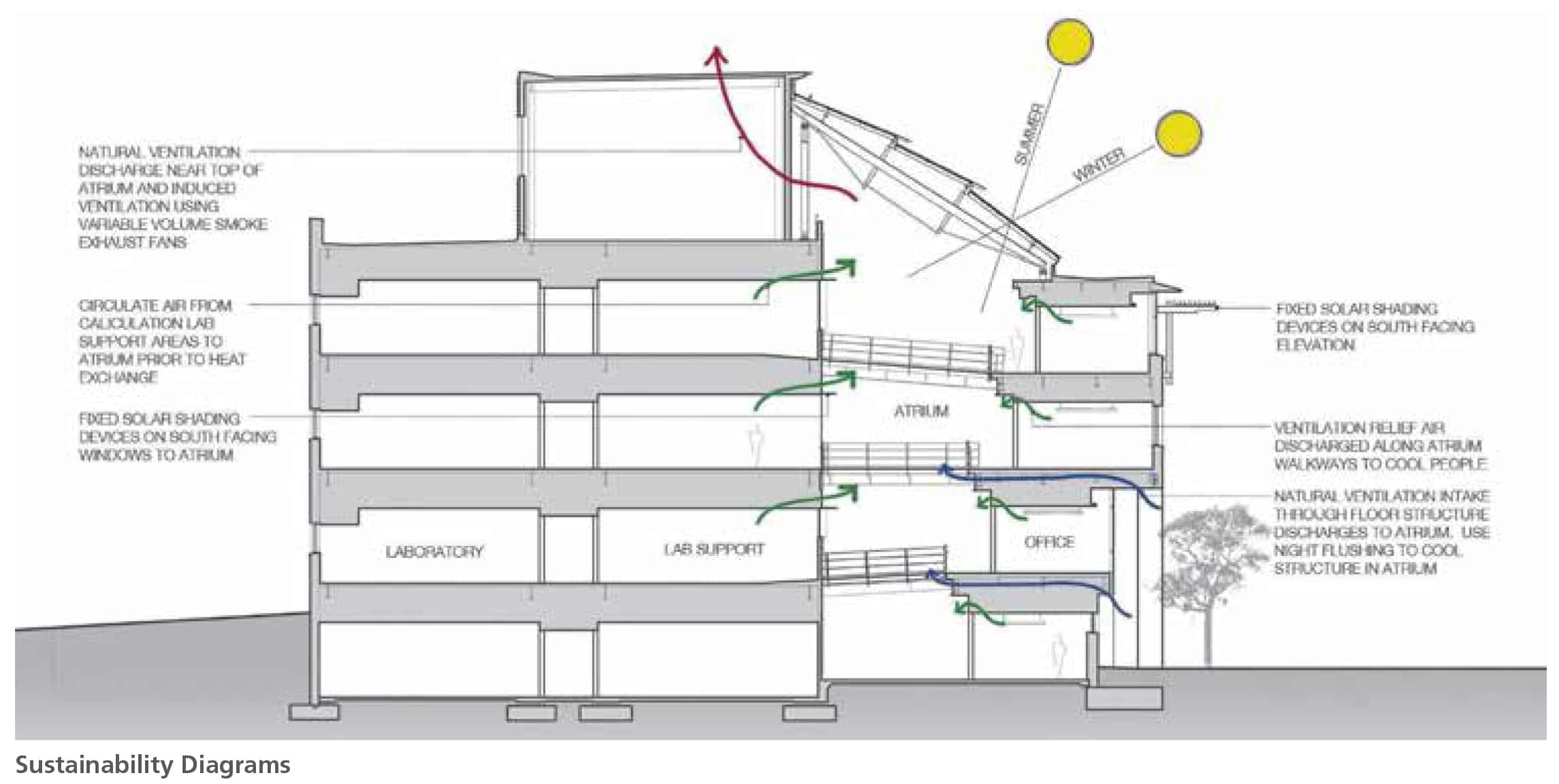
“Bridging the Journey of Established Institutions towards Modernized Academics & Research through Design.”

