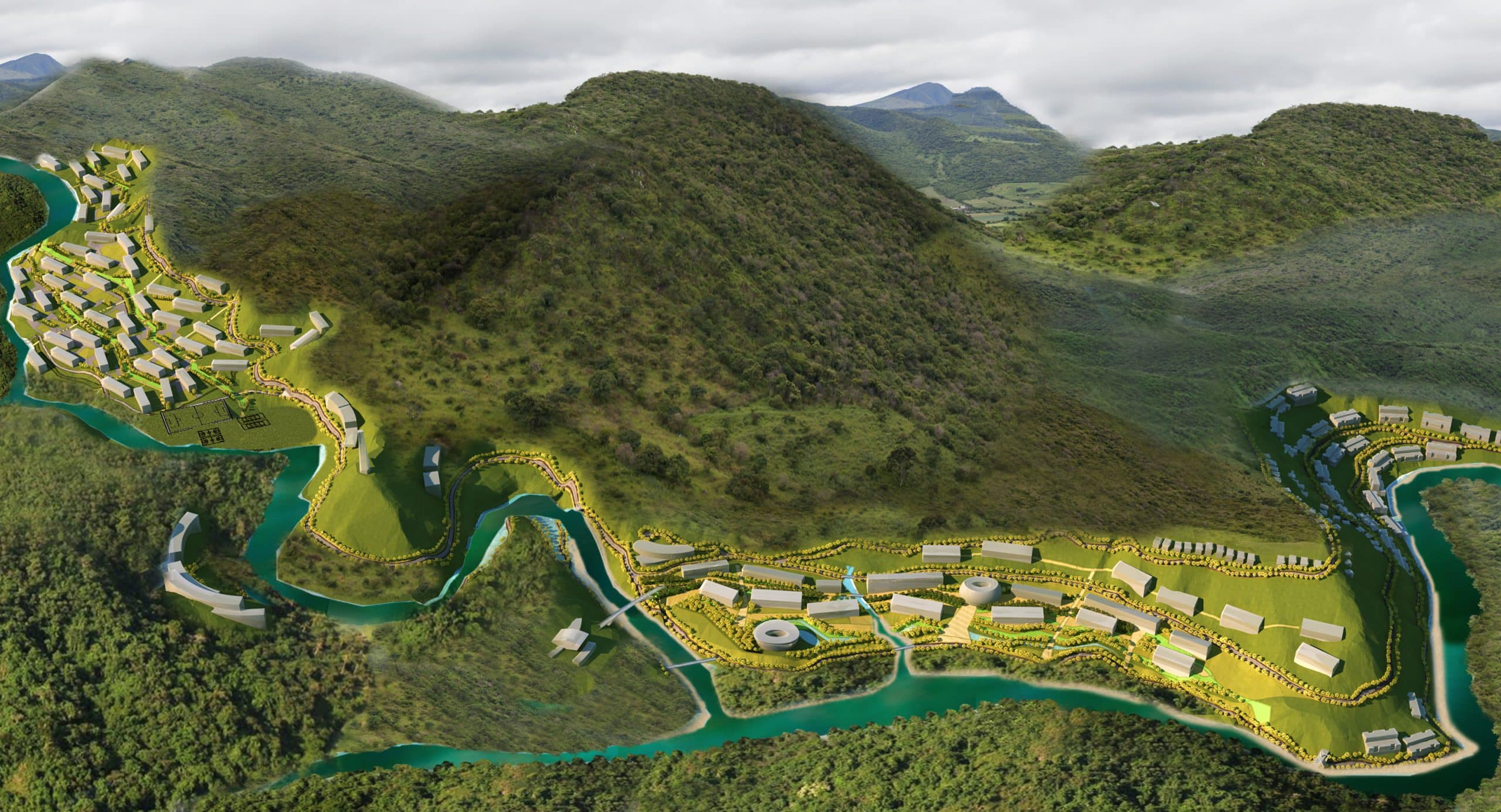
Indian Institute of Technology (IIT) -
Mandi
Mandi, Himachal Pradesh, India
Sustainability was the driver for the design of this site that has extreme slopes, sensitive ecology, breathtaking views, and a river running through it. INI was short listed to compete for the design of this unique 538 acre project. After thorough analysis of site conditions, INI created a master plan that treads very carefully on the sensitive terrain. The identity of the campus is created by several elements that work together in harmony – the tall tower on the hill with its commanding presence, the administration building complex as a landmark in the middle of the academic and residential areas, the iconic forms of the auditorium and the exhibition center, and the student and recreation center with a range of student activities. Layers of zones follow the contours that have distinct functions and identity. These are then cross connected by various means to create multiple opportunities for interaction. The zone closest to the river is the most active. As one goes up the hills, the zones change progressively, with the most calm and passive zone at the uphill edge of the campus, making a quiet transition to the natural landscape. While creating the connections throughout the campus, multiple places are created that can be shared by the community for various purposes. There are places where informal learning can occur; places where formal and informal entertainment can take place. These places knit together the campus and create a sense of belonging and community for the residents and users of the campus.
Site Area : 538 Acres
Services : Master Planning, Concept Design (International Bid Entry)
Share ►
A Charming Sustainability Driven River Valley Campus
For this IIT campus in the Himalayan district of Mandi, this competition design by Team INI presented a site sensitive, climate responsive and humane resolution. A campus design for the most prestigious group of technological education institutions in the country demanded a highly evolved level of understanding and ability to execute ideas on the ground. The site location in a Himalayan foothill valley on a riverbank made the project circumstances even more special. Many studies of the site like surface elevation & slope, hydrology, vegetation, and sun-shadow analysis preceded the designing process which helped formulate sustainable drivers for a responsible design solution.
In keeping with global trends, the design was driven by the holistic model of learning which has teachers and students contributing equally towards the creation and propagation of knowledge. This demanded the incorporation of shared spaces, interactional opportunities and networked zones as a spatial strategy. Spread out in a terraced manner on either side of a meandering river in the lap of lush green hills, the campus has strong identifiable components interlinked by greens, bridges and walkways threading through its length. This Mandi campus for the IIT respects its ecological context and traces the design with a sense of greater responsibility.
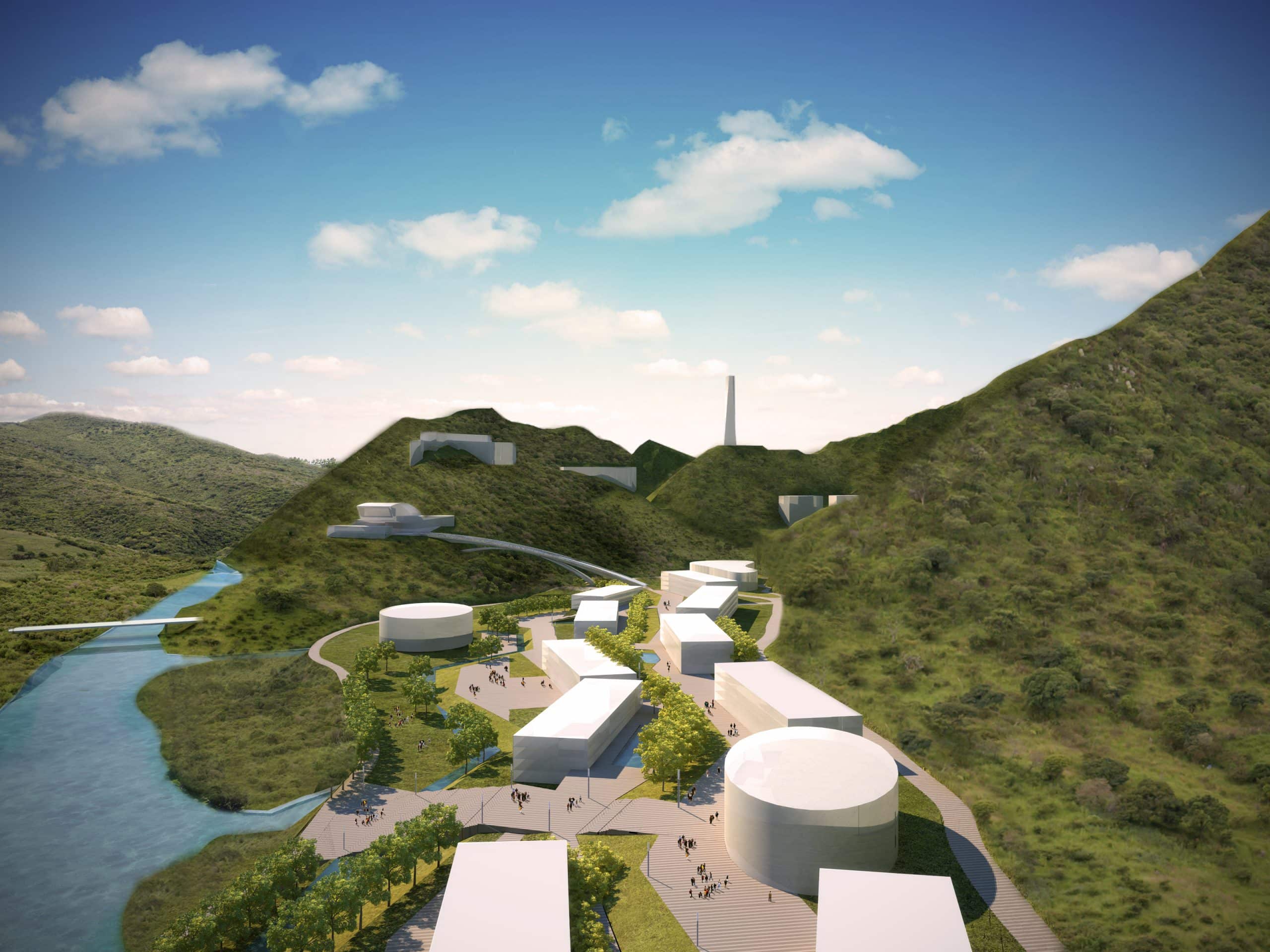
Responding to the Special Site Shape & Terrain
The hydrology study of drainage slopes and flood plains directed the selection of buildable areas within the dynamically shaped site, which occur mainly in pockets along the river bank. Driving up the highway to the campus along the river bank offers a glimpse of the distinguished buildings like the Students’ Centre and Conference/ Auditorium block as well as the iconic Tower across the water. One enters from the highway after crossing a bridge into the very heart of campus-township, with students’ hostels towards the left and the academic buildings, starting with a distinguished library building, spreading southwards to the right. Deeper down south into the campus, the faculty residences lay out picturesquely around a loop in the river. The actively populated programs find a place at the lowest level next to the water, while the building density minimises towards the higher edges of the site.
A Trifoliate Layout of Students’ Halls, Academic Buildings & Faculty Residences
Thus, three cores of the campus have been identified viz. student residences, academic blocks and faculty homes. These can be found in compact clusters placed in northern, mid-stream and southern pockets of the site on either banks of the river. Horizontally disposed low rise blocks of building in each pocket are arranged closely across streets and open spaces to ensure constant mutual shading from the sun as a passive cooling strategy.
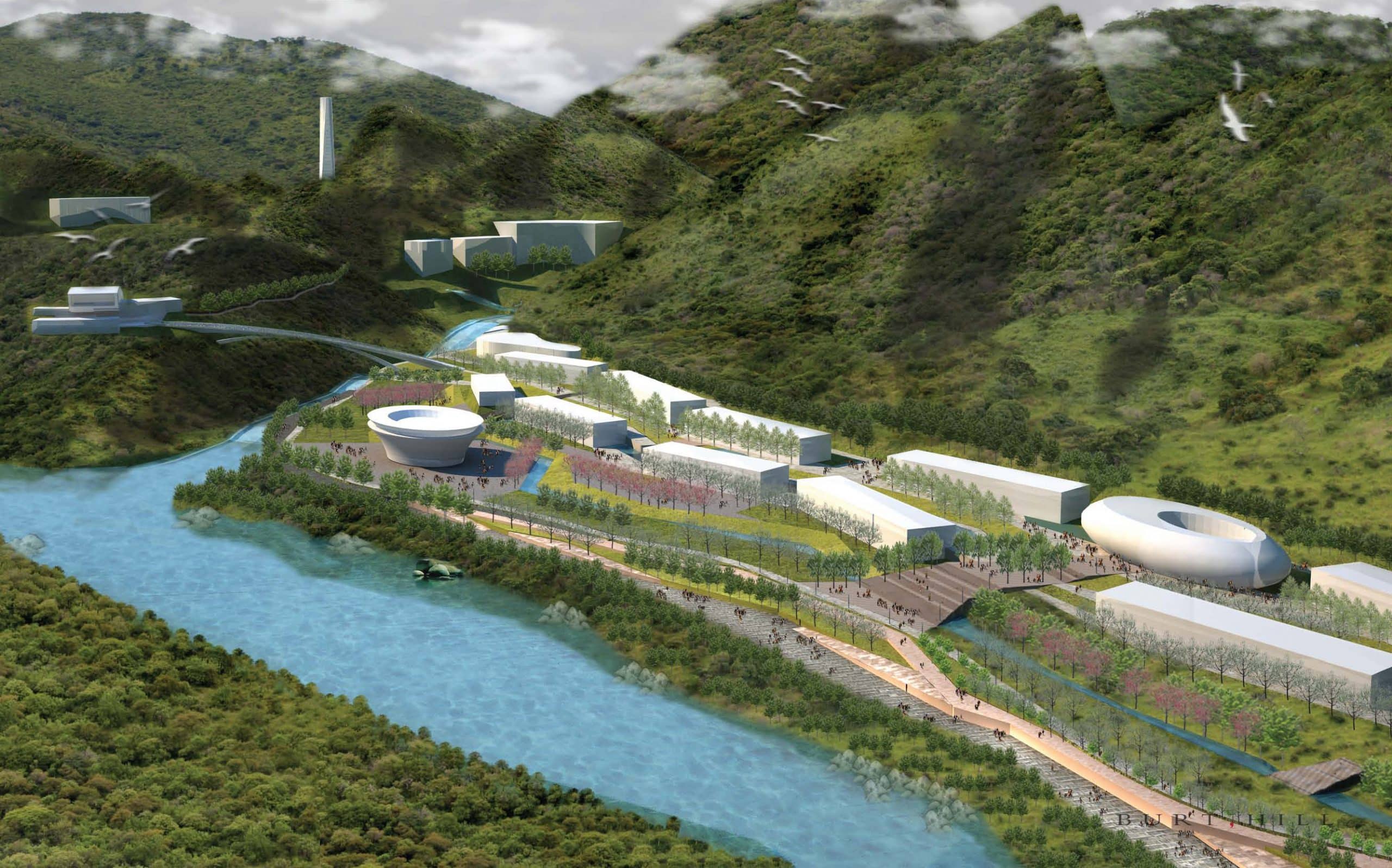
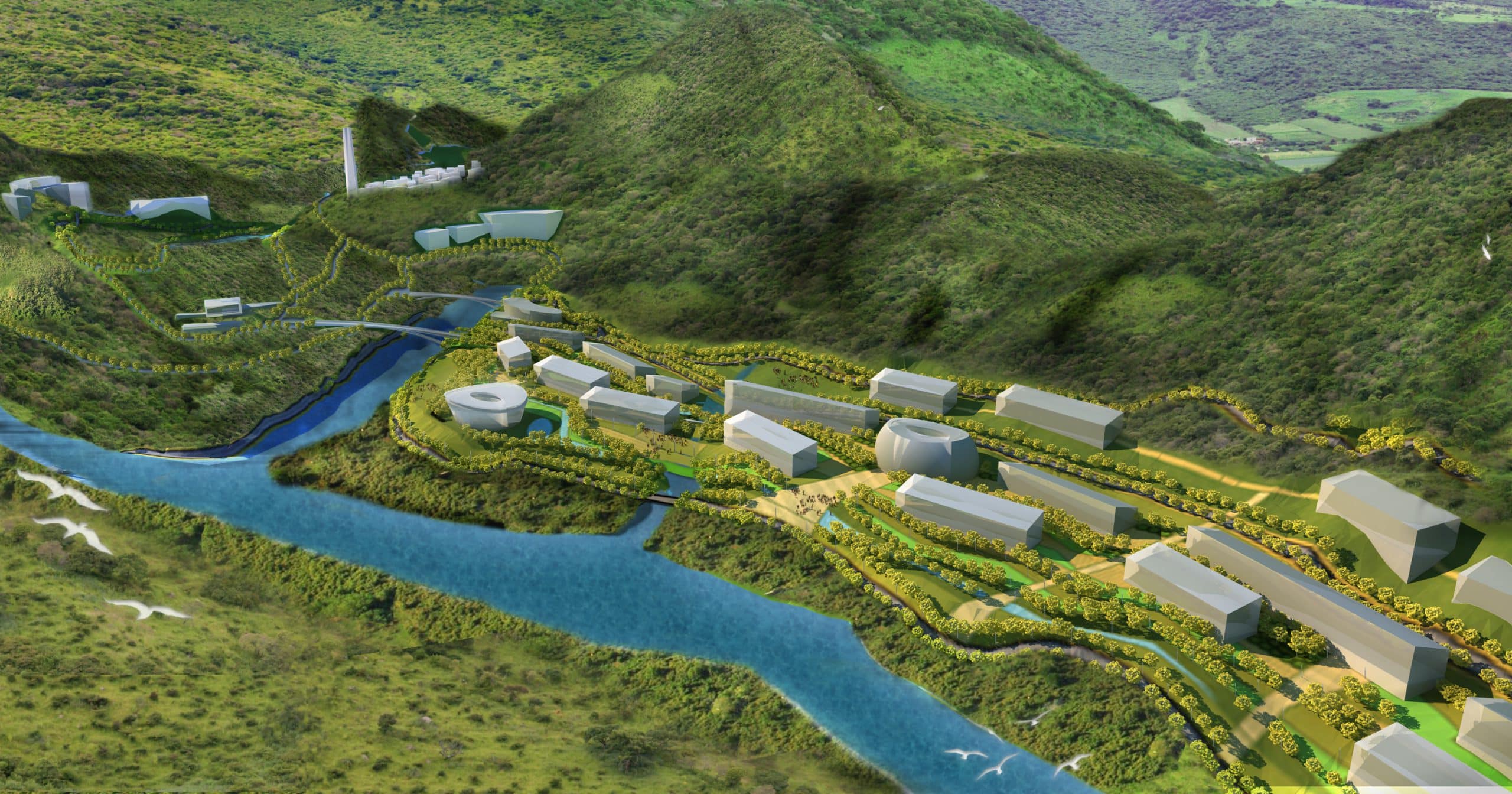
A Triumvirate of Identity, Connections and Community
The intimate scale of spaces also fosters a sense of belonging while distinguished buildings and iconic spaces like the Library, Auditorium, Iconic Tower and Quad establish an institutional aura. Ample interactions and exchanges o occur spontaneously and informally. The open spaces, green stretches, riverside tracks and sports fields are all woven together by walkways, bridges and connectors into a close- knit campus community, seeding a sustainable, celebratory learning environment.
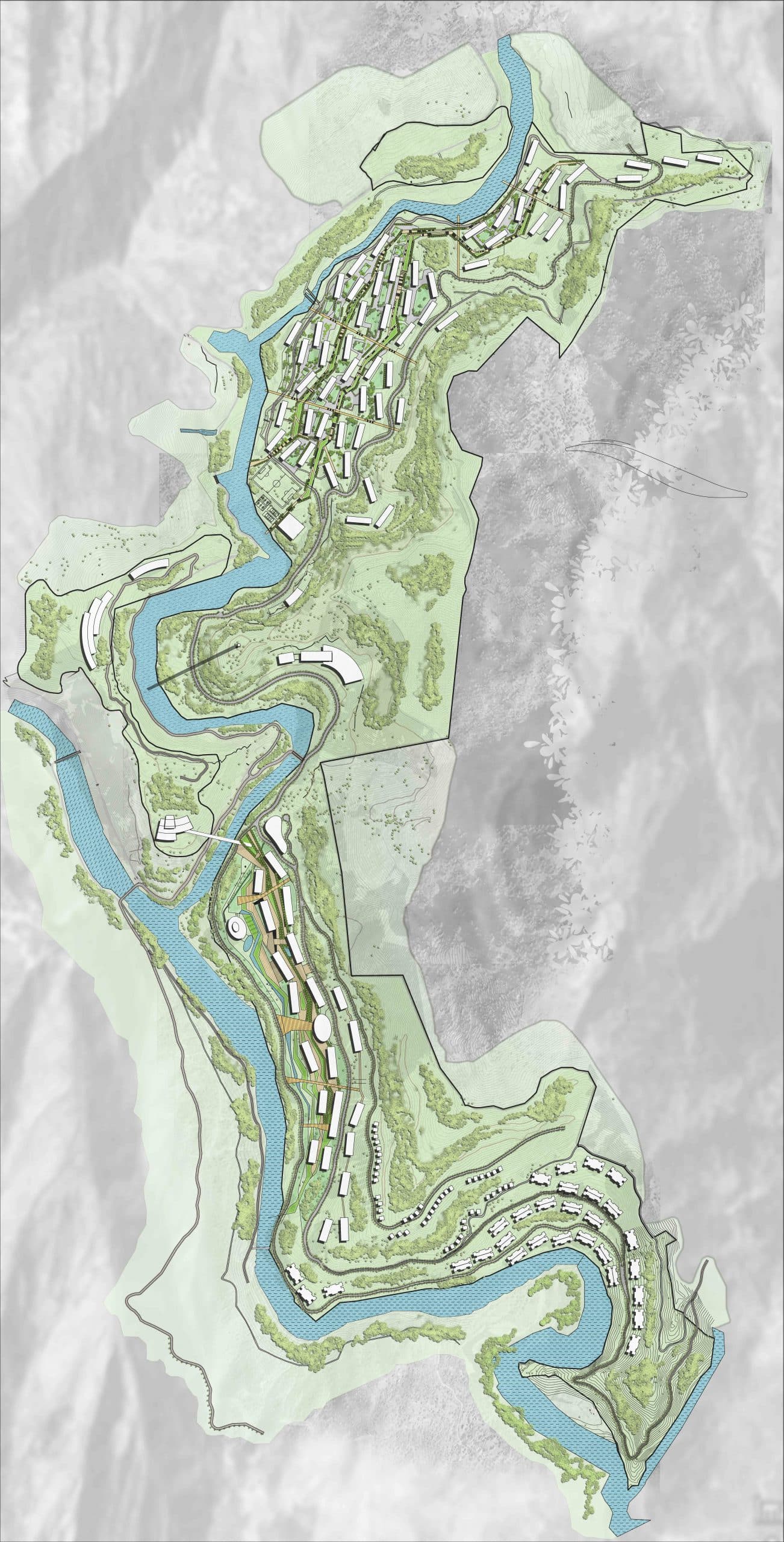
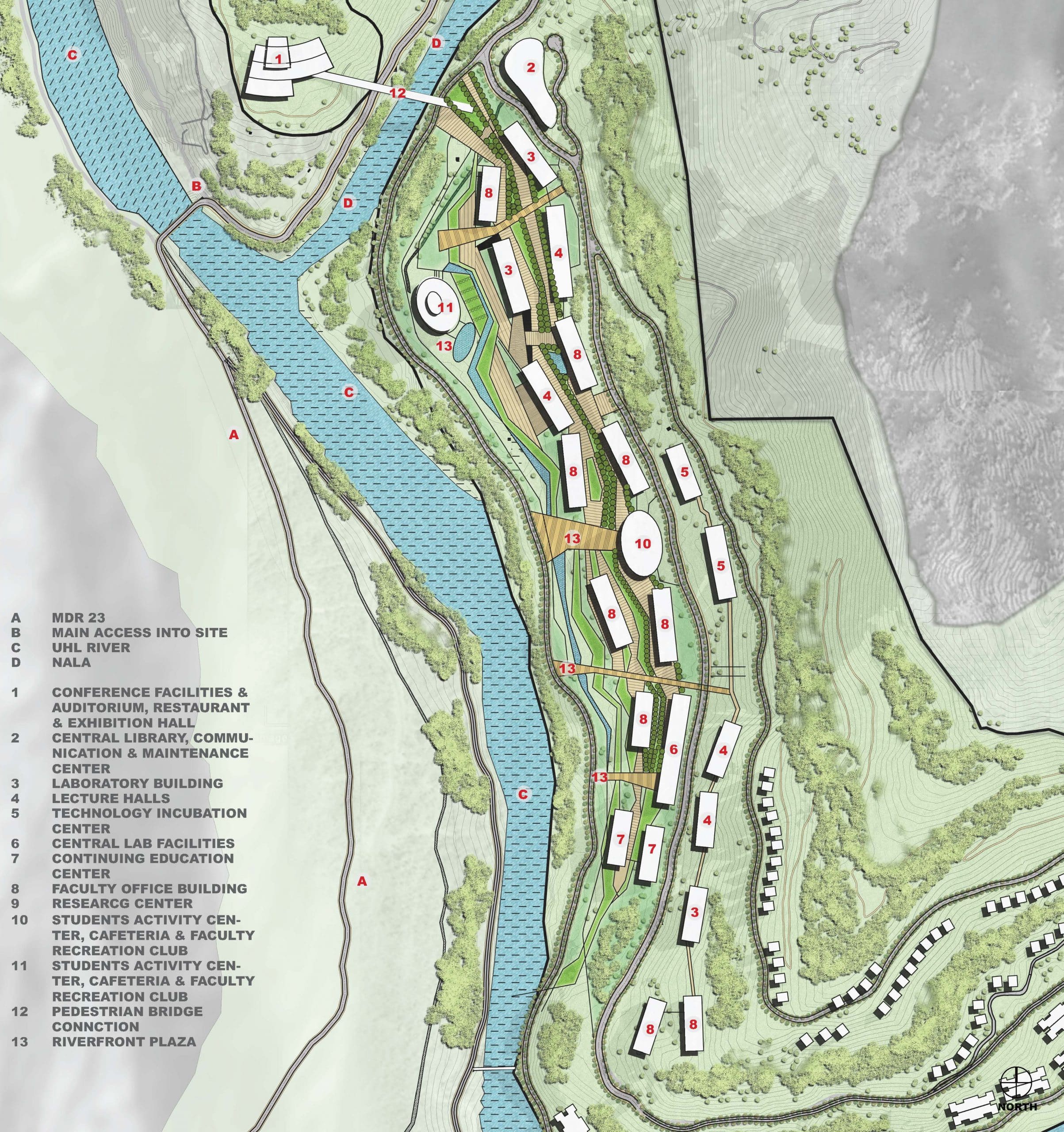
"Sustaining Environments for the future – of education and of the planet."

