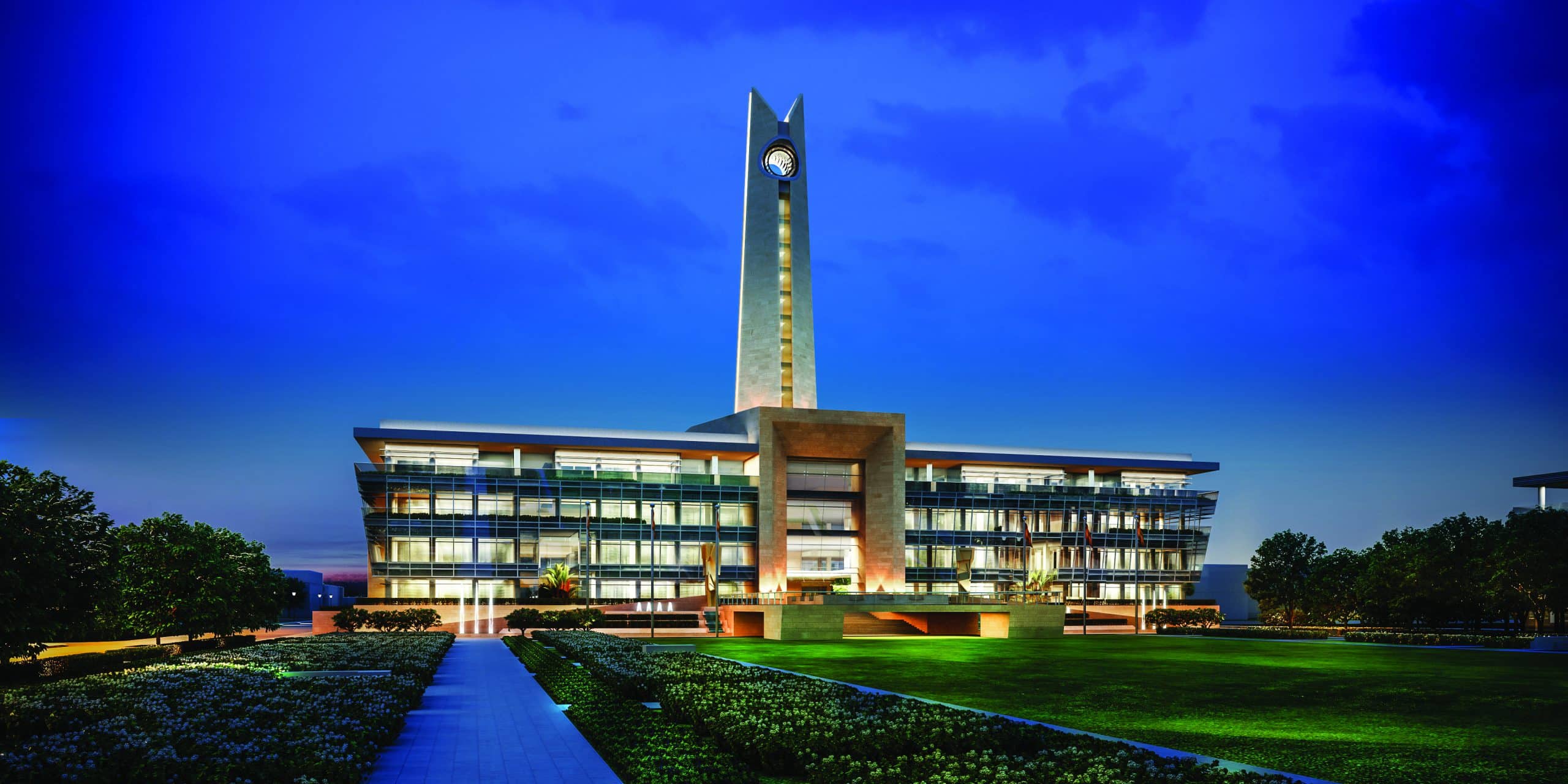
Administration Building, Shiv Nadar University
Greater Noida, Uttar Pradesh, India
The jewel in the crown, the sparkling gem that sits majestically surrounded by lush green, at the head of the quadrangle with the monumental tower pointing and reaching to the sky. The administrative block celebrates the concept of transparency that denotes the core value of the foundation. The symbolic gesture of a fully functional wind turbine at the top of the tower was designed to stand as a beacon of the pledge towards envisioning & maintaining a green campus. The double-glazing acts as a membrane that impedes the transfer of heat due to harsh climatic conditions of the region both ways.
Builtup Area : 2,11,895 SF
Services : Programming, Architecture, Landscape Design, Engineering. Interior Design, Sustainability, FFE, Green Documentation & Certification, Lighting Design, Environmental Graphics & Signage
Accolade : IGBC Green Gold Rating
Share ►
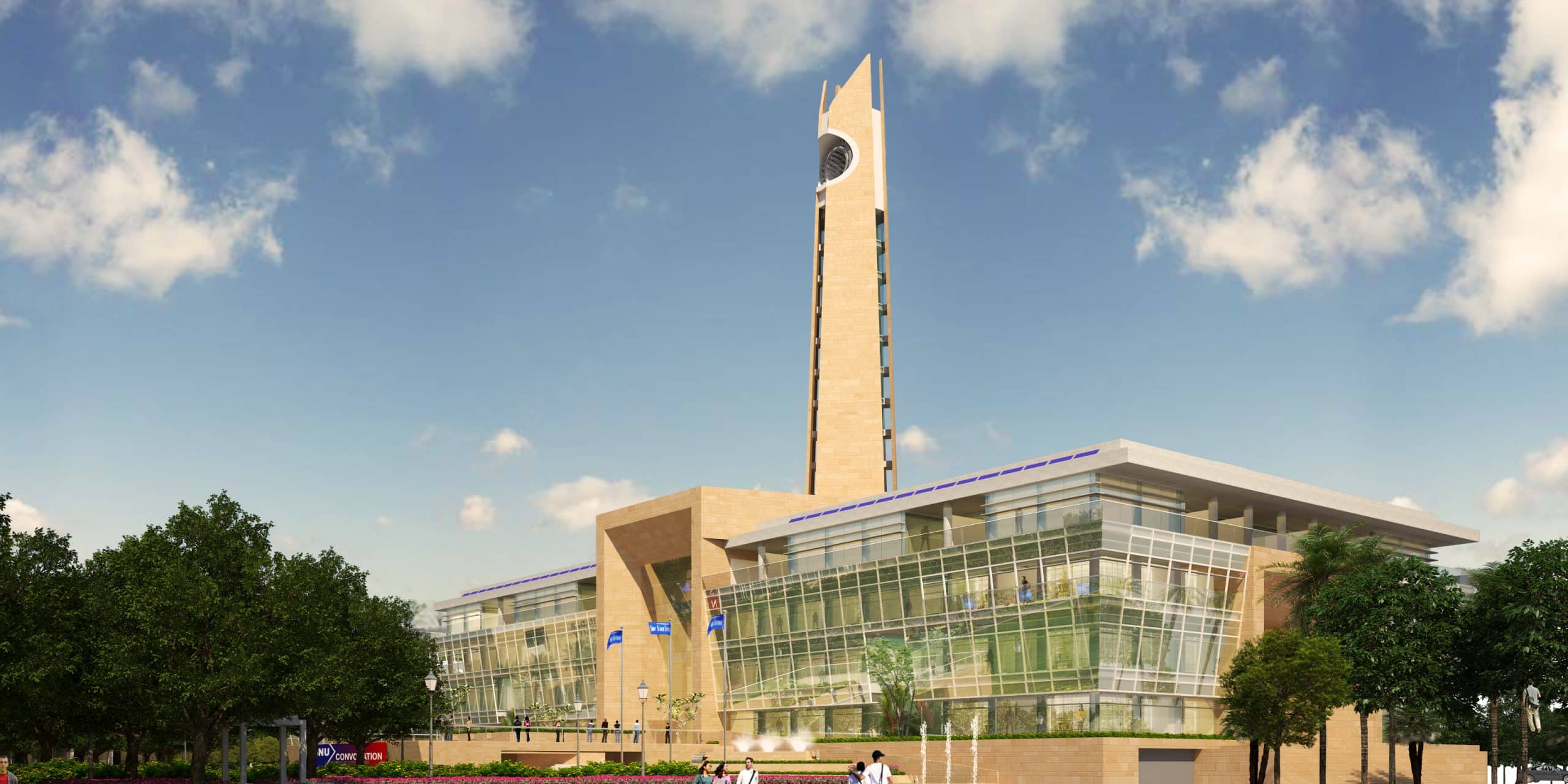
Impressively Iconic Central Landmark
The grand edifice marking the epicenter of all university administrative functions and related activities is the administrative building of Shiv Nadar University. Located at the head of the great central quadrangle, it is among the first structures encountered on entering the academic core of the campus, tailored for impactful first impressions. The envelope of elegant inclined high-performance double- glazed with fins in varying densities on all four sides of the building, in addition to climatic control, symbolizes the forward-looking and transparent management culture of the university.
The building
is marked by massive stone-clad base portals which serve as a magnificent backdrop for events
occurring at the quad while symbolically representing the university’s strong research and knowledge
base.
A ceremonial forecourt, landscaped beautifully with greens and water features, fronts the
building at the plinth level which is raised high as befits a monument. The ensemble is crowned by
slender, tall tower reaching for the skies rising from the center of the roof of this ground plus four
floors structure.
Core Value of Transparency Articulated
The interiors exude openness and transparency, the core values of the Shiv Nadar Group, by the pervasive use of glazing systems, punctuation by courtyards and a flow of well-integrated spaces around the layout.
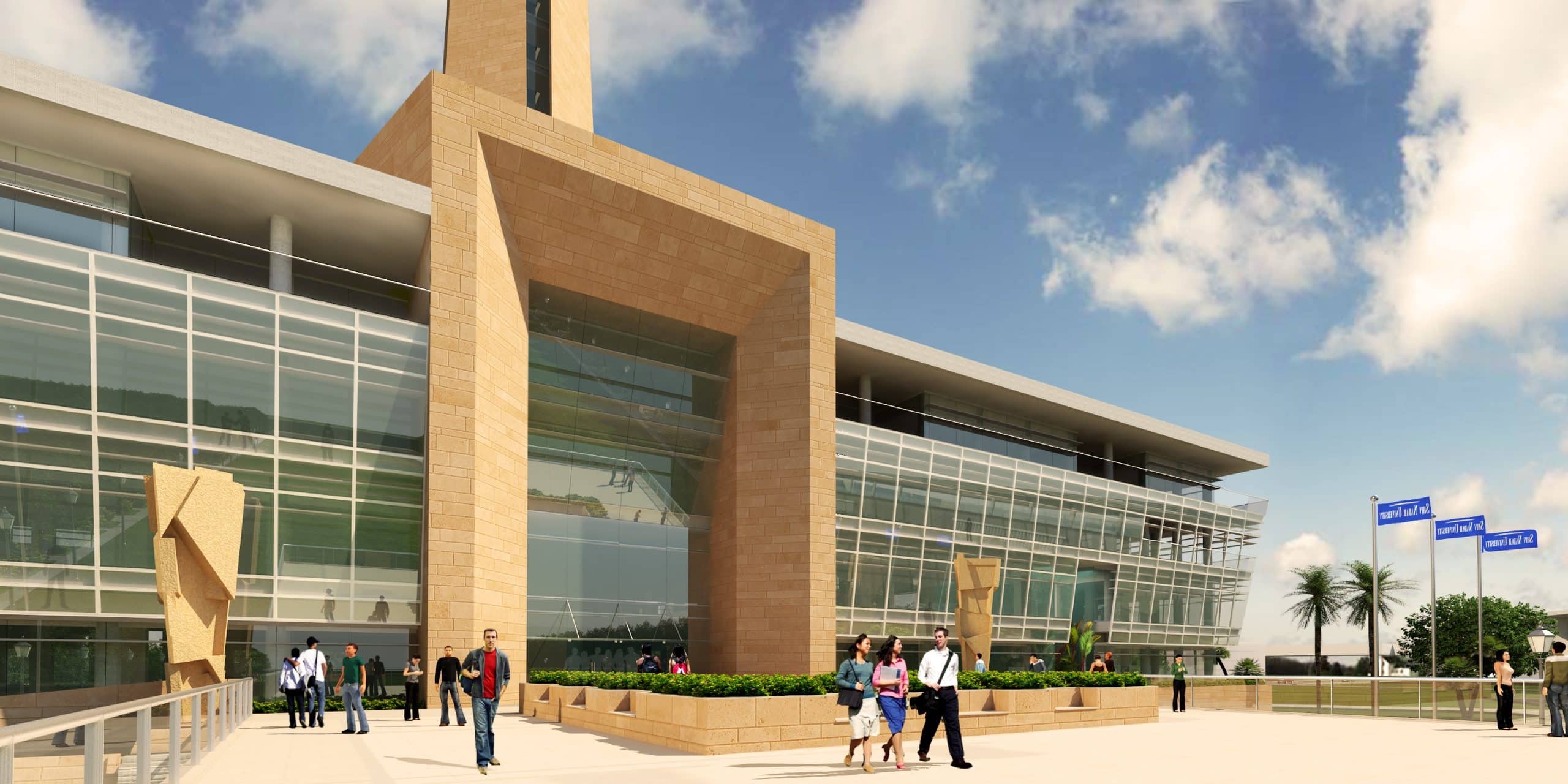
Proud Display of Commitment
to Sustainability and Green Values
From the double glazing with high performance glass to reduce heat intake while letting in optimum daylight, the intermittent cavity allowing ventilation by cool breezes, to the central courtyard allowing cross ventilation, the design employs quite a few passive cooling techniques.
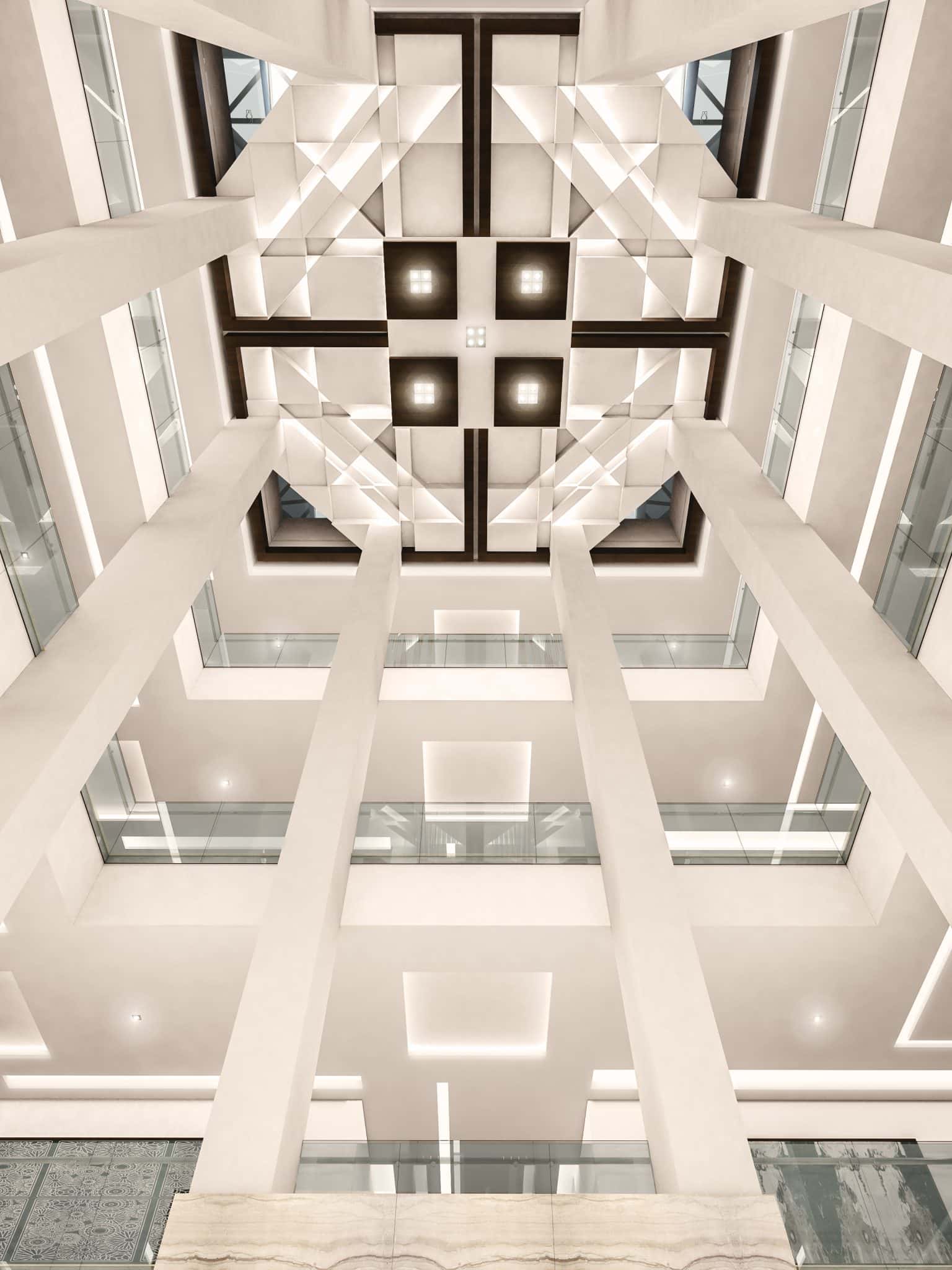
The Grand Atrium
The building continues to make an impact even inside as one entering it is greeted by a grand arrival atrium and the exquisitely landscaped courtyard which, despite a minimalist unembellished treatment, creates an impact by sheer scale and richness of material. The workspaces at all levels form visual connections across this courtyard which has little shoulder areas offering informal collaborative opportunities at booths with lounge seating hanging out over it at the upper levels.
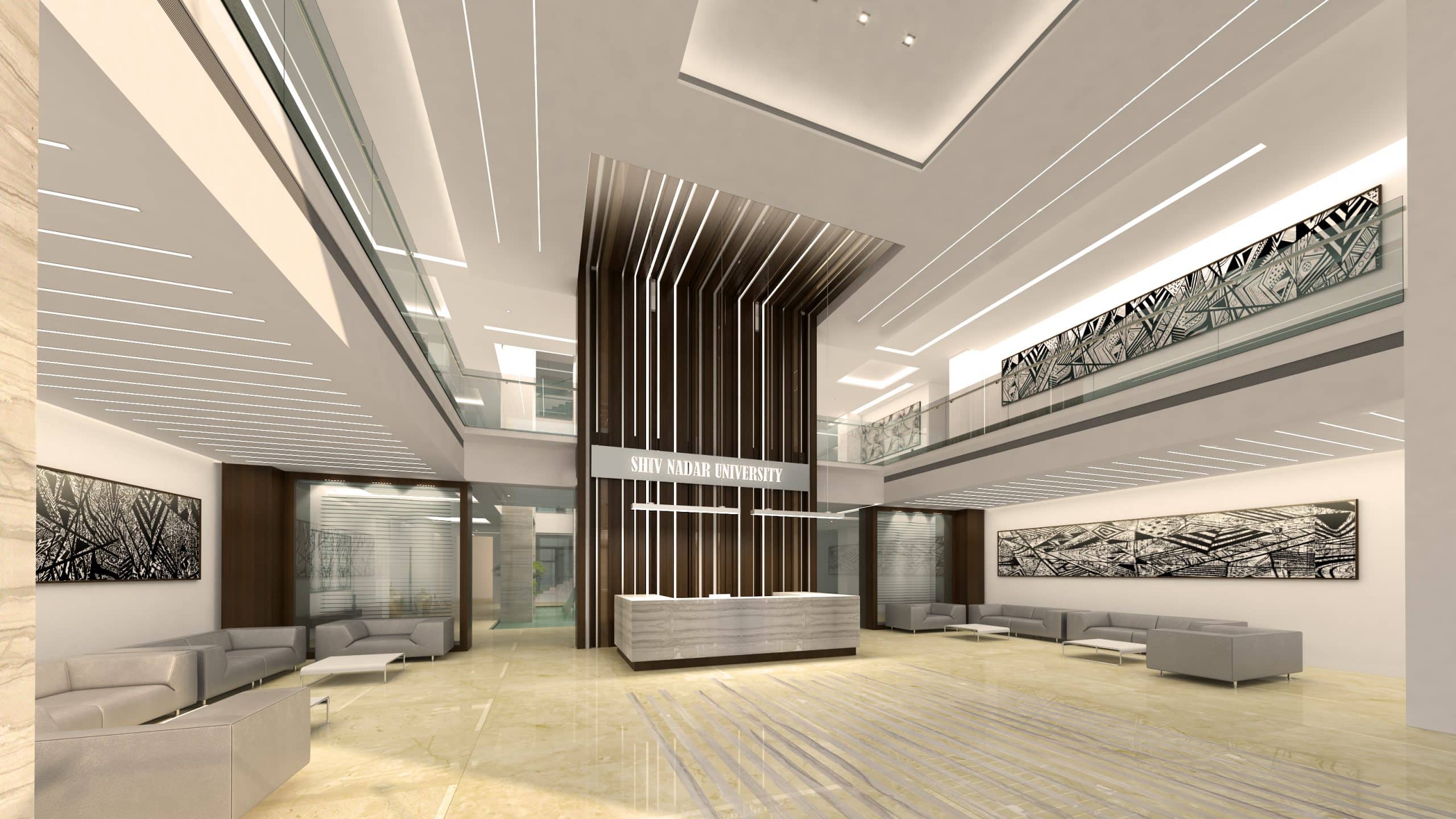
Reception
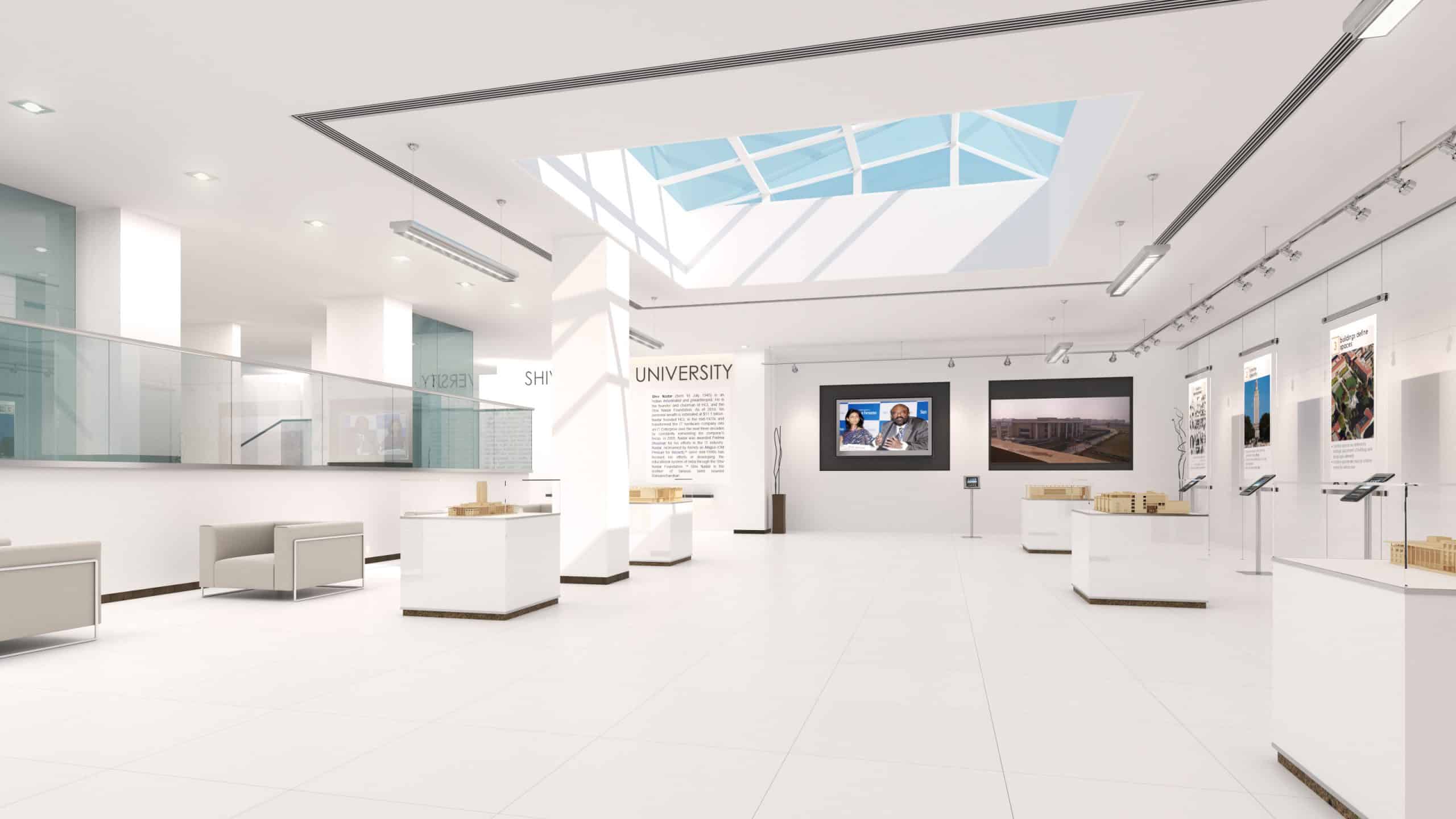
The use of active water and energy management systems throughout the campus credit every building with the minimum of an IGBC gold rating. The institution’s commitment to sustainability has been symbolically and functionally edified by the placement of a wind turbine within the peak of the iconic tower topping this building.
Proud Display of Commitment
to Sustainability and Green Values
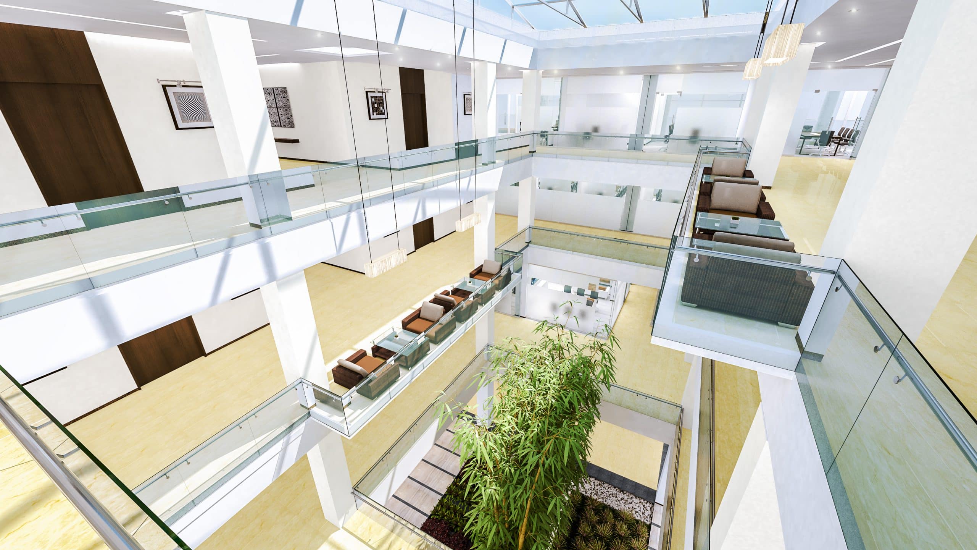
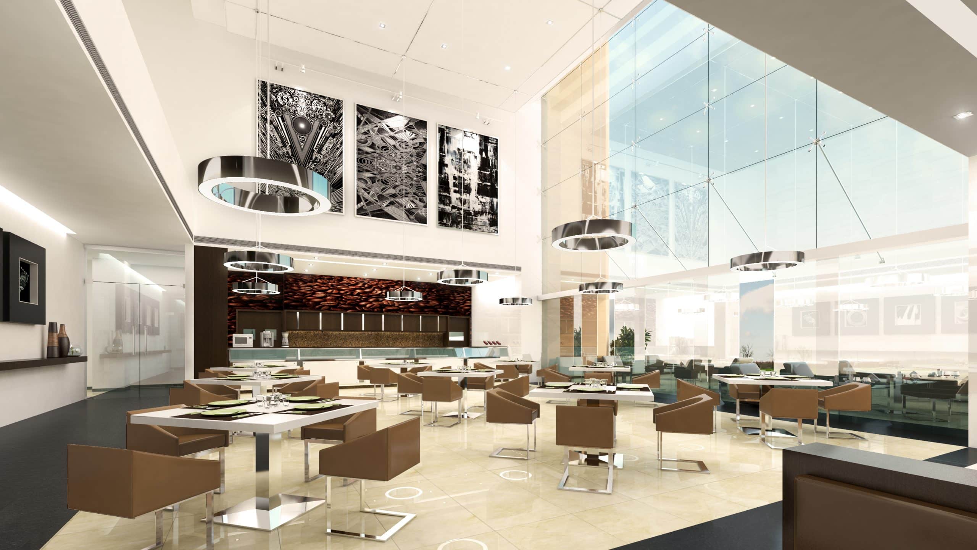
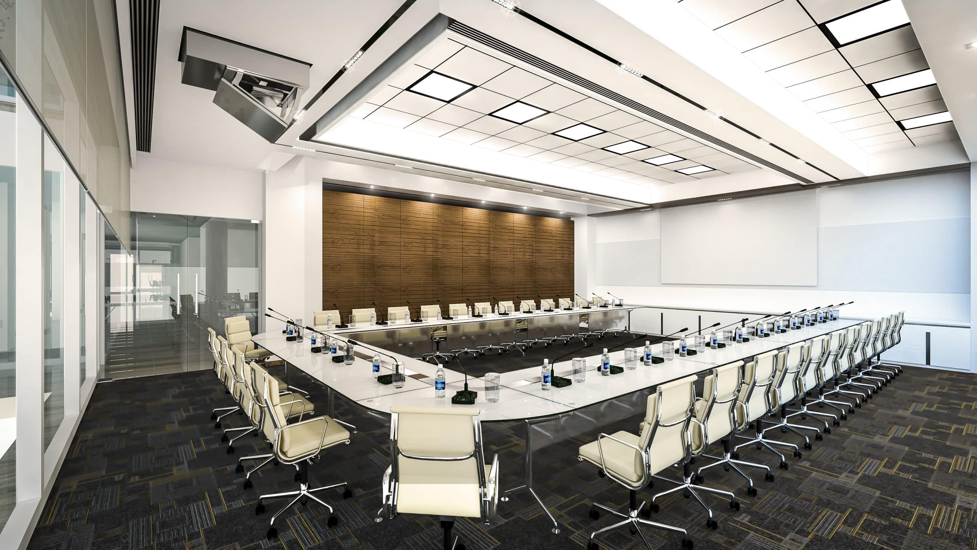
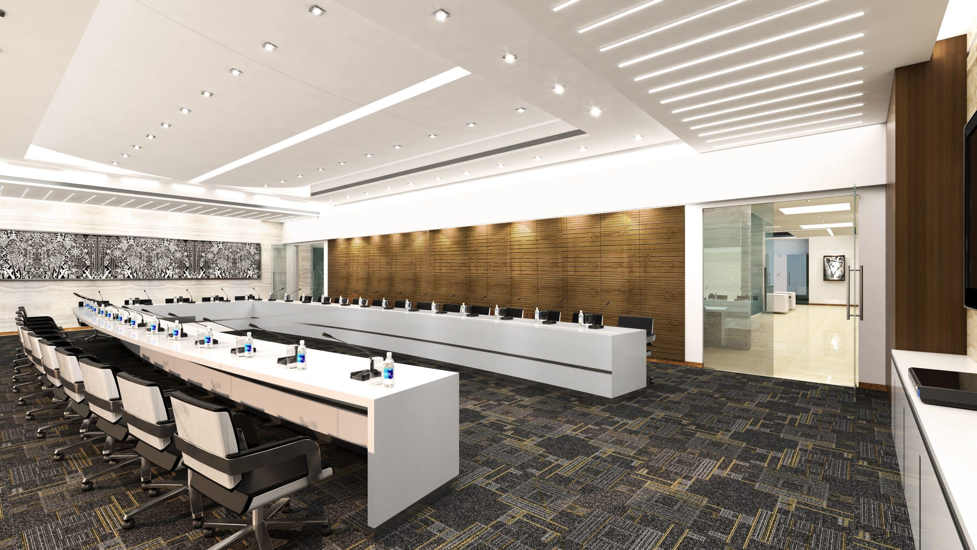
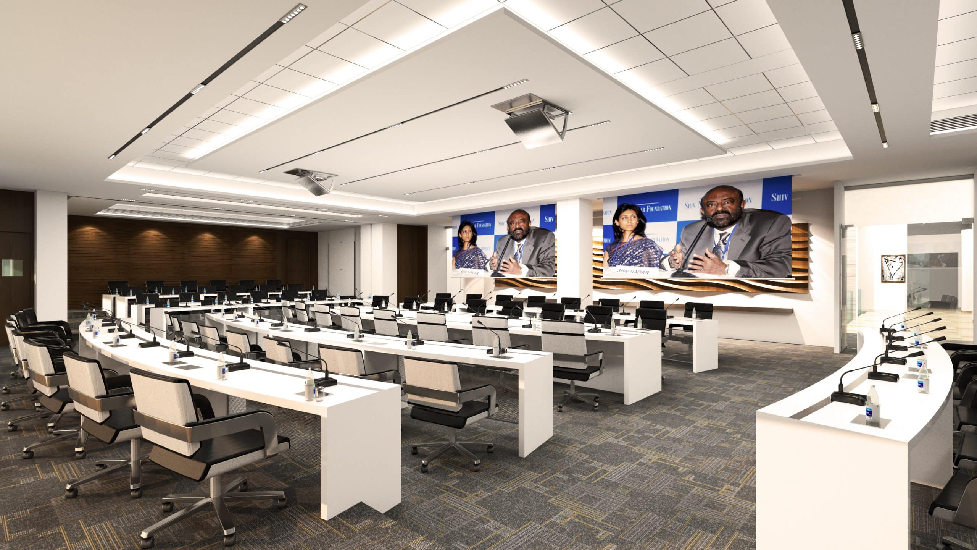
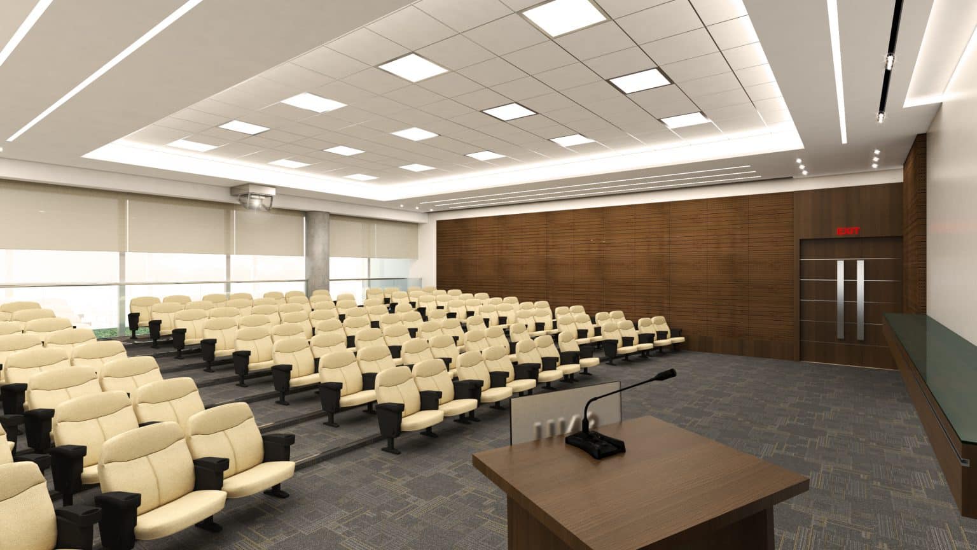
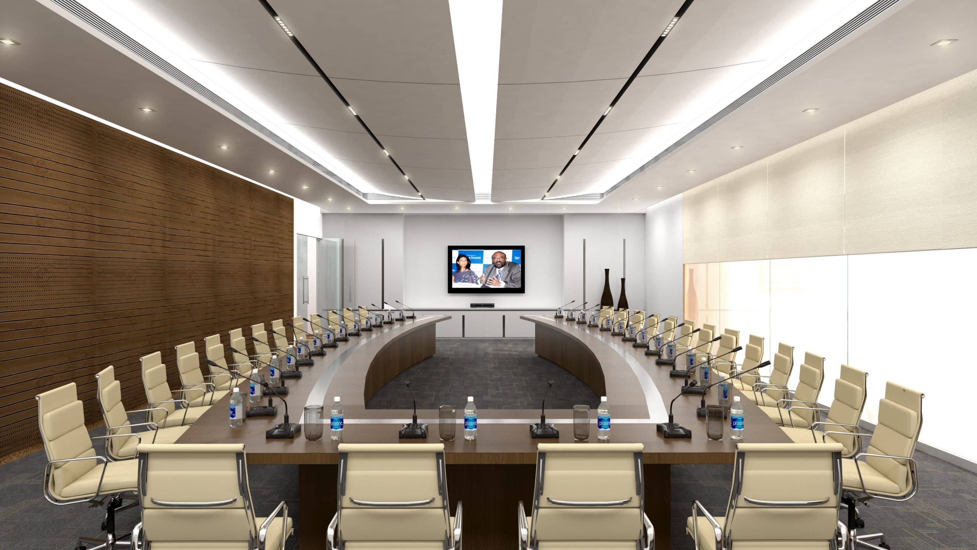
"Weaving together an integrated and collaborative workspace that enhance productivity and health & well being."

