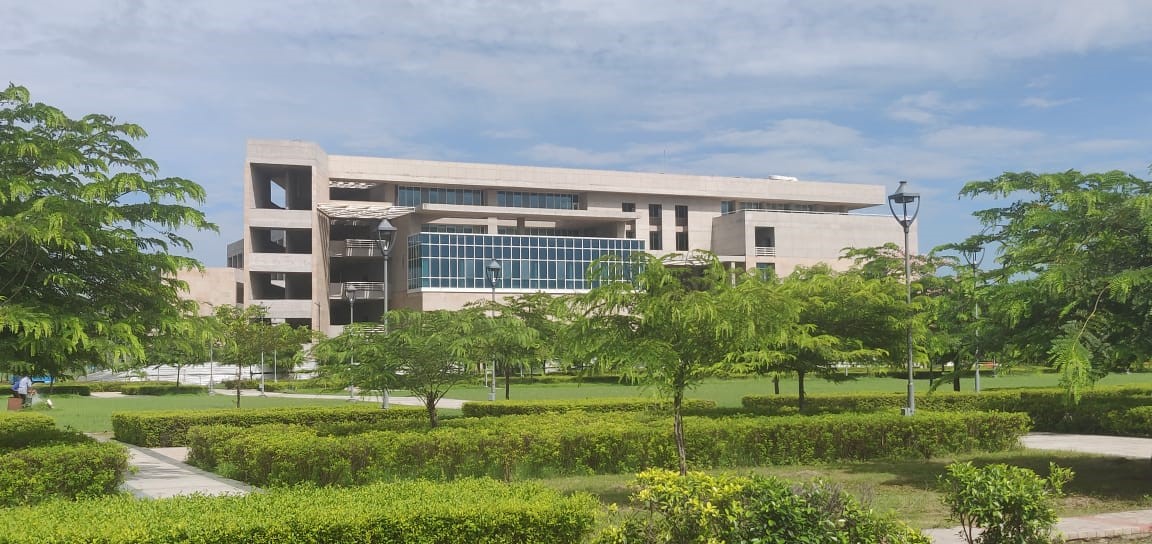
School of Management and
Entrepreneurship, School of Humanities &
Social Sciences and School of Law, SNU
Dadri, Greater Noida, Uttar Pradesh, India
The academic cluster design is conceived as a blend of austerity and majesty, including spaces for casual interaction while achieving a balance between modernity and tradition that captures the spirit of timeless architecture. The language is a reflection of Indian building complexes in terms of its form, volume and spatial qualities. An inclined axis, which is one of the definitive elements of the overall masterplan, slashes through the building at an angle, acting both as a divider and a connector of the myriad functions of the block. A triple-volume entrance draws in hordes of student and teacher crowd, guiding them through broad corridors into their respective territories. Couples of classrooms strung together along the corridor are punctured with open-to-sky courts that break the monotony of the function while providing visual respite to the occupants. The building conveys a whole story of qualitative experiences through the dramatic play of light and volumes.
Builtup Area : 3,56,800 SF
Services : Programming & Planning, Architecture, Engineering, Interior Design, FFE, Sustainability & Green Certification, AV-IT, Acoustic, PMC Support, Lighting Design, Environmental Graphics & Signage
Accolade : IGBC - LEED Gold Rating
Share ►
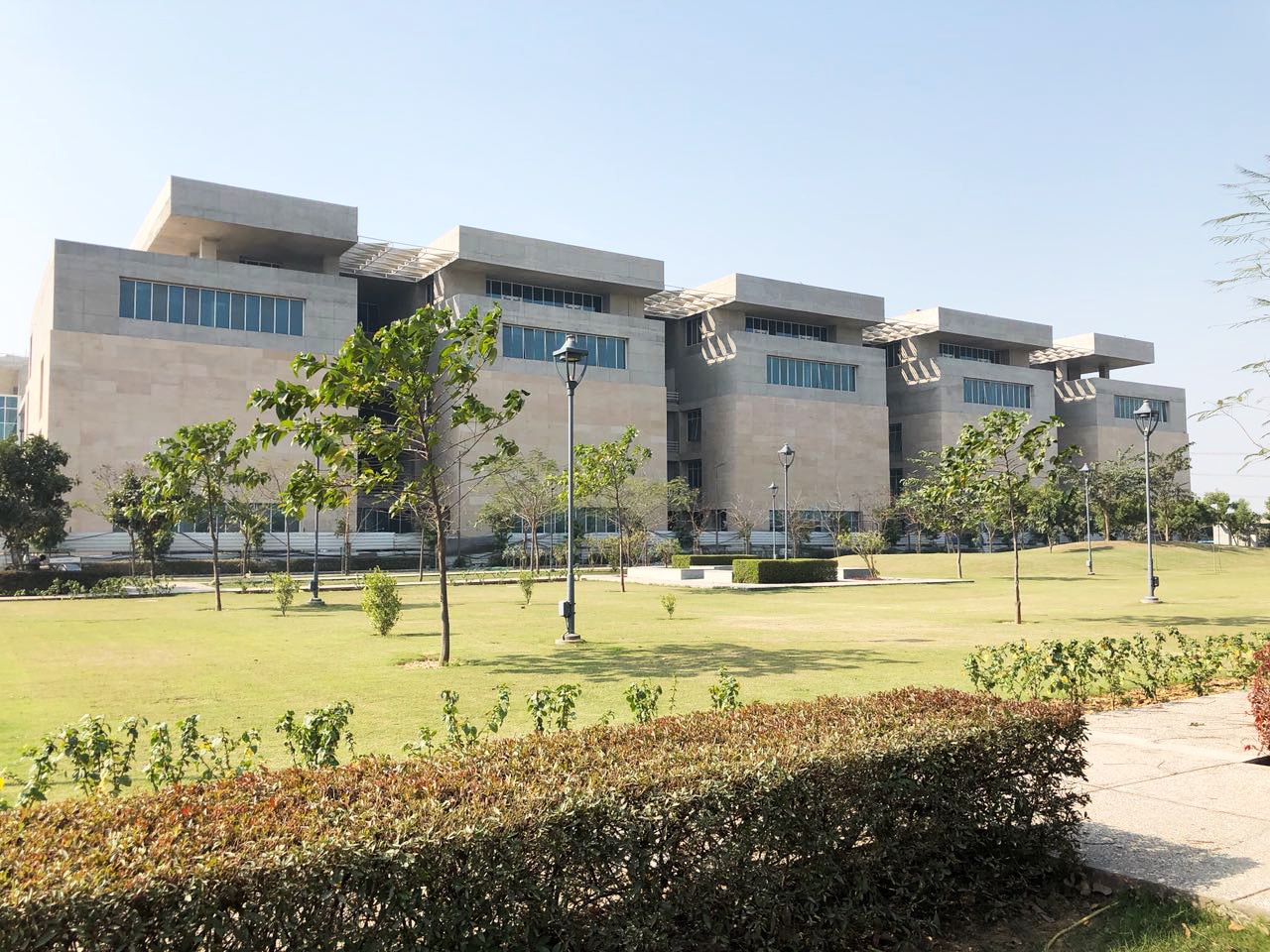
Knowledge Explodes in an Expanding, Evolving Universe
Blending the Best of Traditional, Modernist, Contemporary into the Future
Institutional design is as much about aura, poise as it is about nurturing interactions of probing minds– a thought well-articulated in the Business, Law and Humanities School building on the Shiv Nadar University Campus. This building which houses multiple schools on its ground plus three floors displays a wholesome balanced architectural language, lending it a timeless, evolving quality. The treatment of its volumes – whether in the sense of arrival experienced at the grand ramp and entrance hall, the broadening of the stairwell landings and wide passage-ways, or the unpunctuated sweeps of straight- lined exposed RCC and stone-clad surfaces – harks back to the iconicity of modernist campuses created in post-colonial India. Treatments like high performance glazed façades, architectural RCC surfaces, sky-lights, tensile fabric canopies and atria contemporize the articulation, while courtyards and classrooms strung along passageways retain a traditional disposition. Lastly, state-of-the-art technological provisions project it into the future.
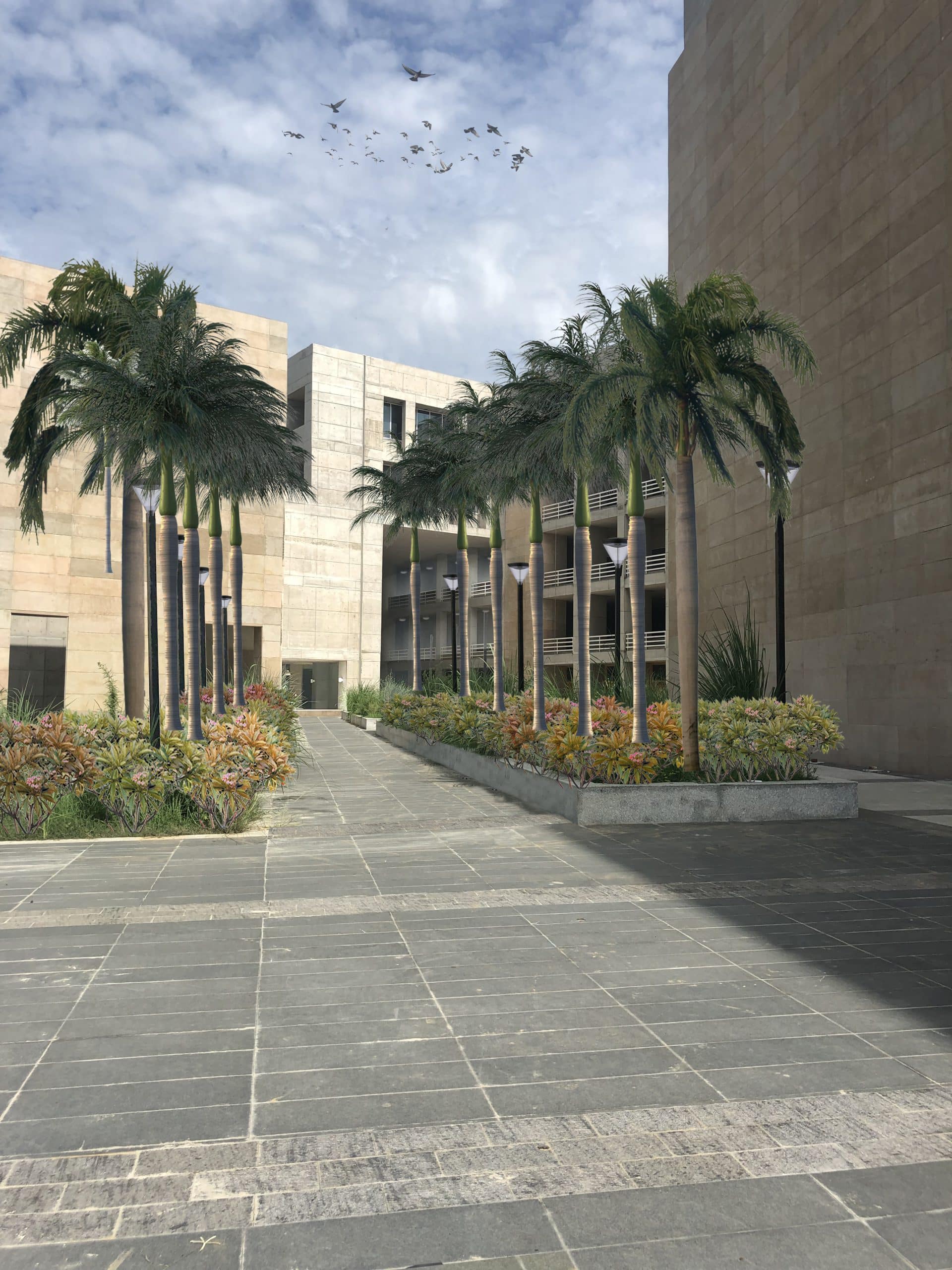
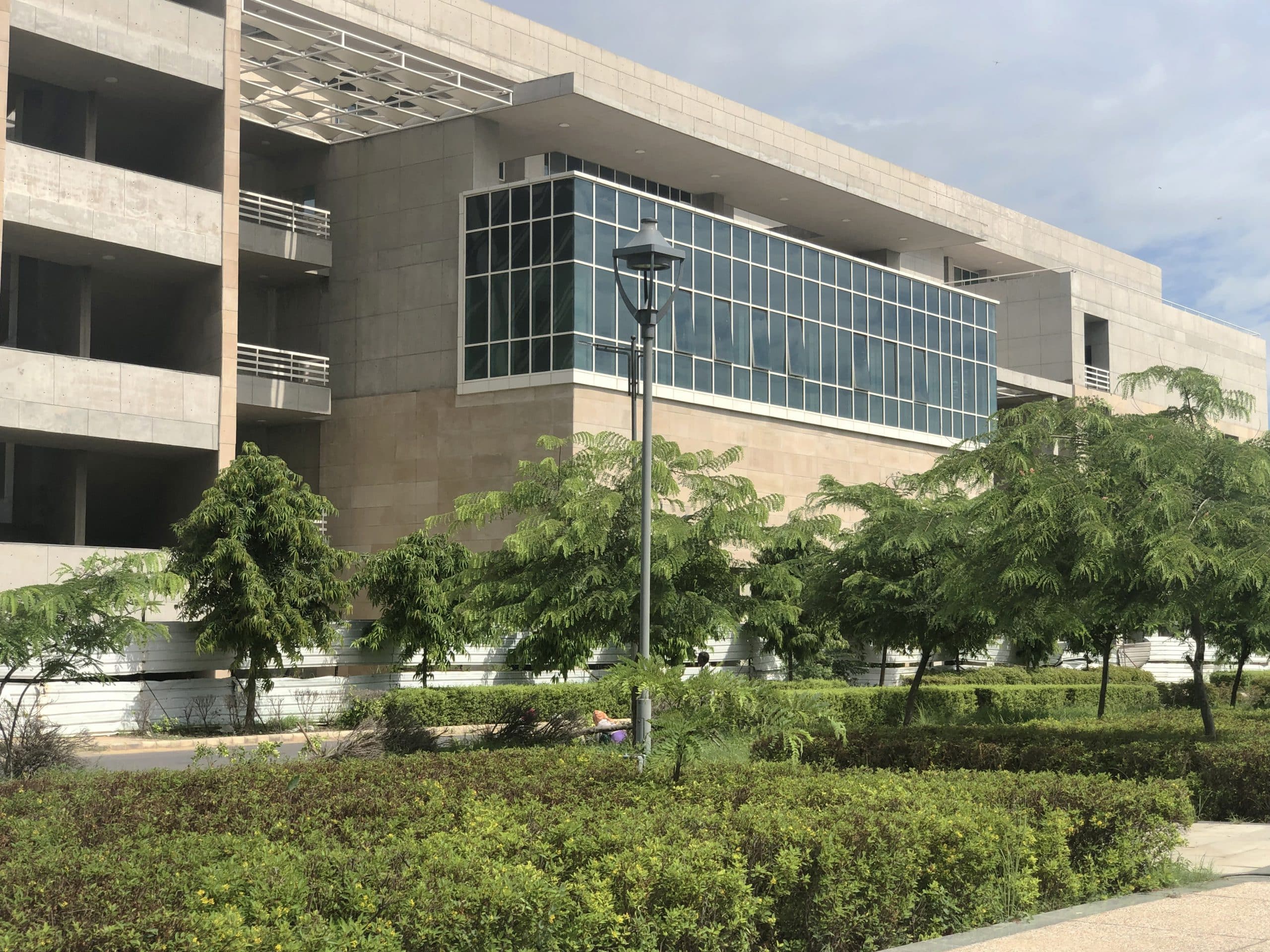
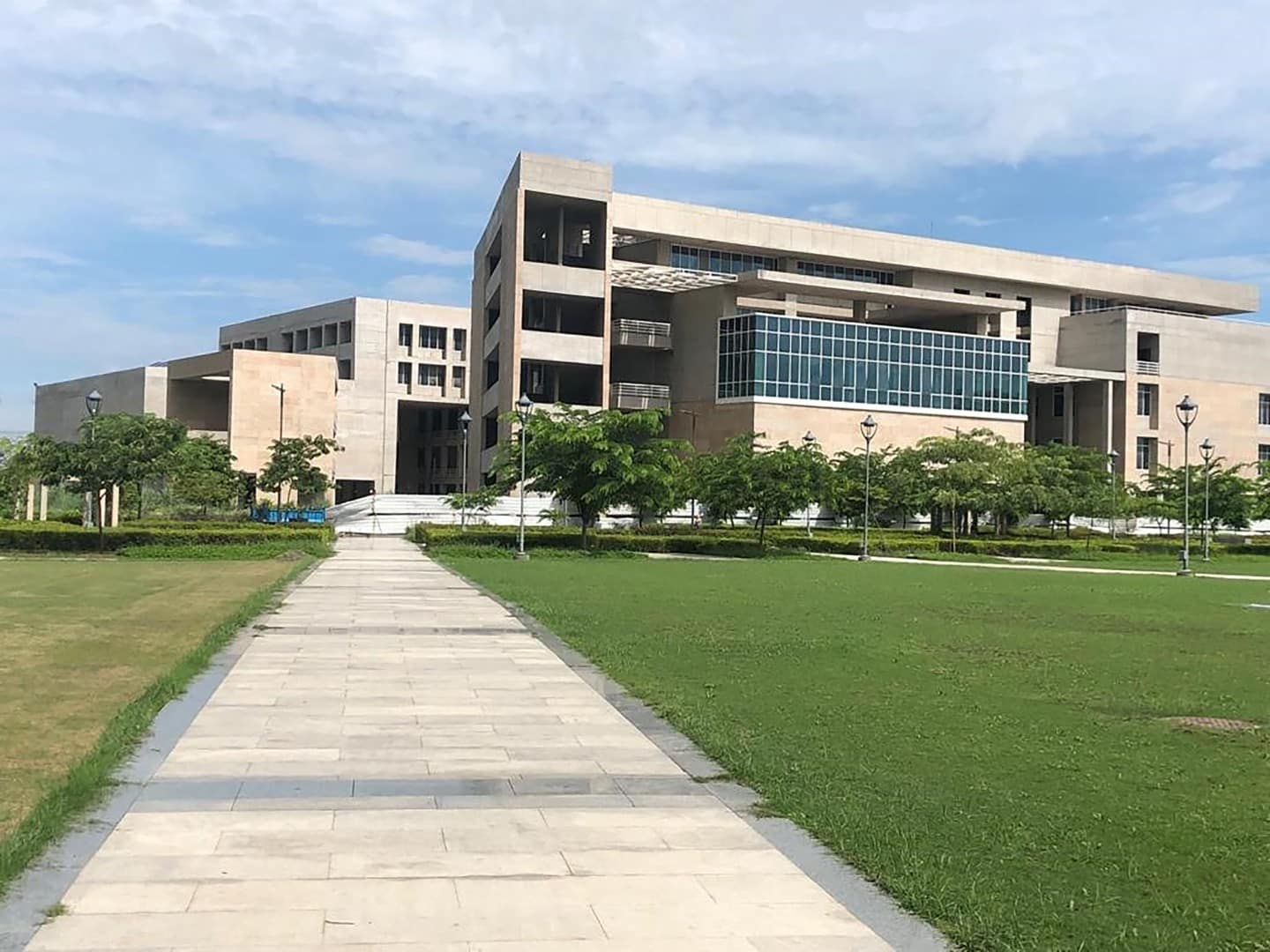
Detailed to Encourage Interactions, Incubate Enterprise
The pathway leading from across the central quad of the campus cuts right through this building along a diagonal axis in a figurative direct connection of its academic core with the practical outer world. The widening mid-landing of the stairway as its flights turn an angle, leading along a wide passage right across the courtyards reaffirms the strong architectural language which defines the institution. Entranceways, hallways and courtyards aligned continuously along the central axis make the building porous, accessible and inviting. Classroom design is thoughtfully detailed with thrust-theatre style seating and windows opening onto deep, duct like sky-lit recesses which ensure optimization of sun light and shade.
IGBC Gold Rating Award – the Mandated Minimum Benchmark
The SNU Campus Master Planning Design Guidelines drafted by INI mandate all its buildings to follow green design strategies to accrue the minimum of a Gold Rating by IGBC standards and showcase the client’s commitment to sustainability. This building, therefore, is inherently incorporated with water and energy efficient systems, solar power generators as well as passive climate response features for built-in sustainability.
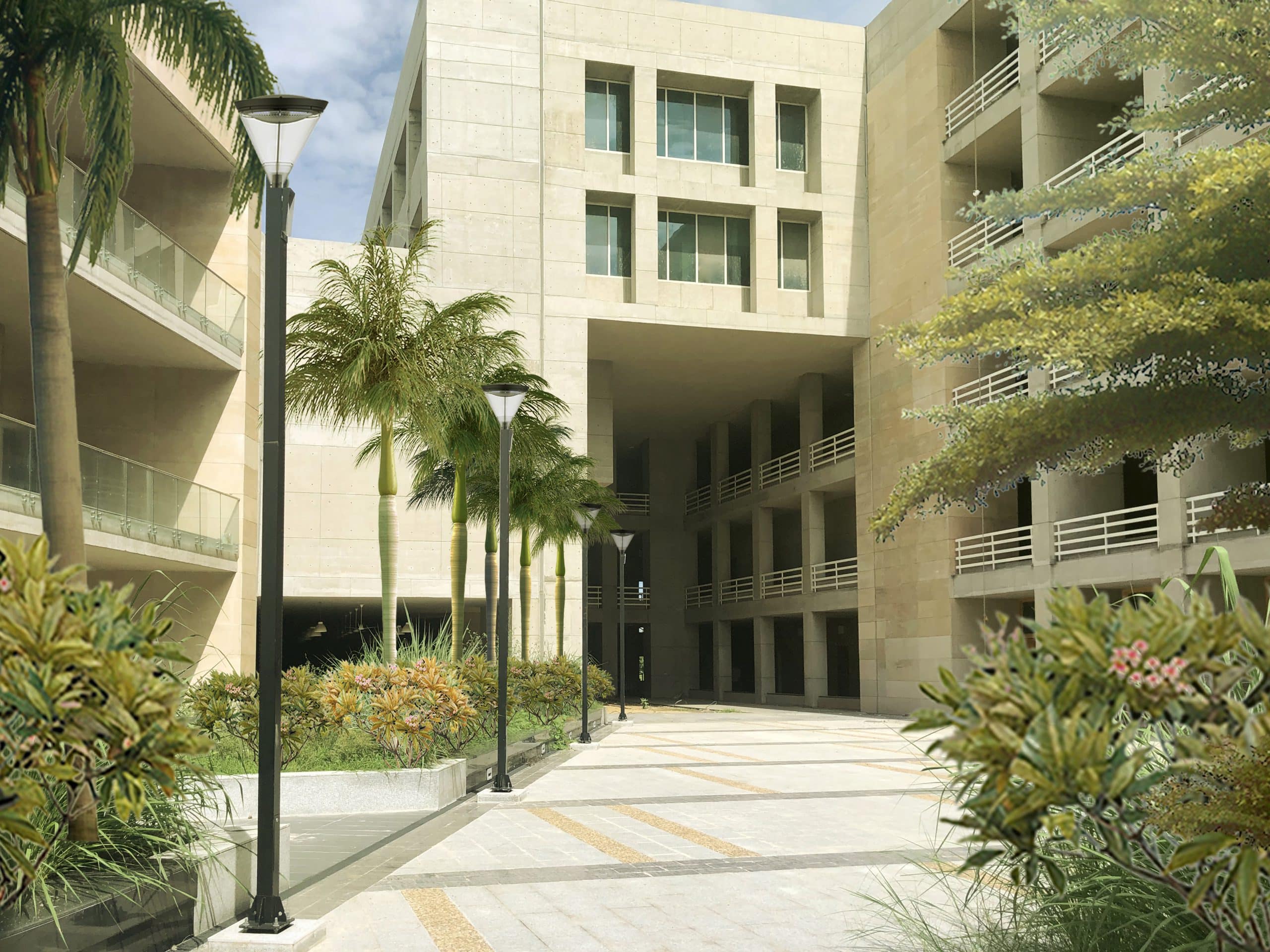
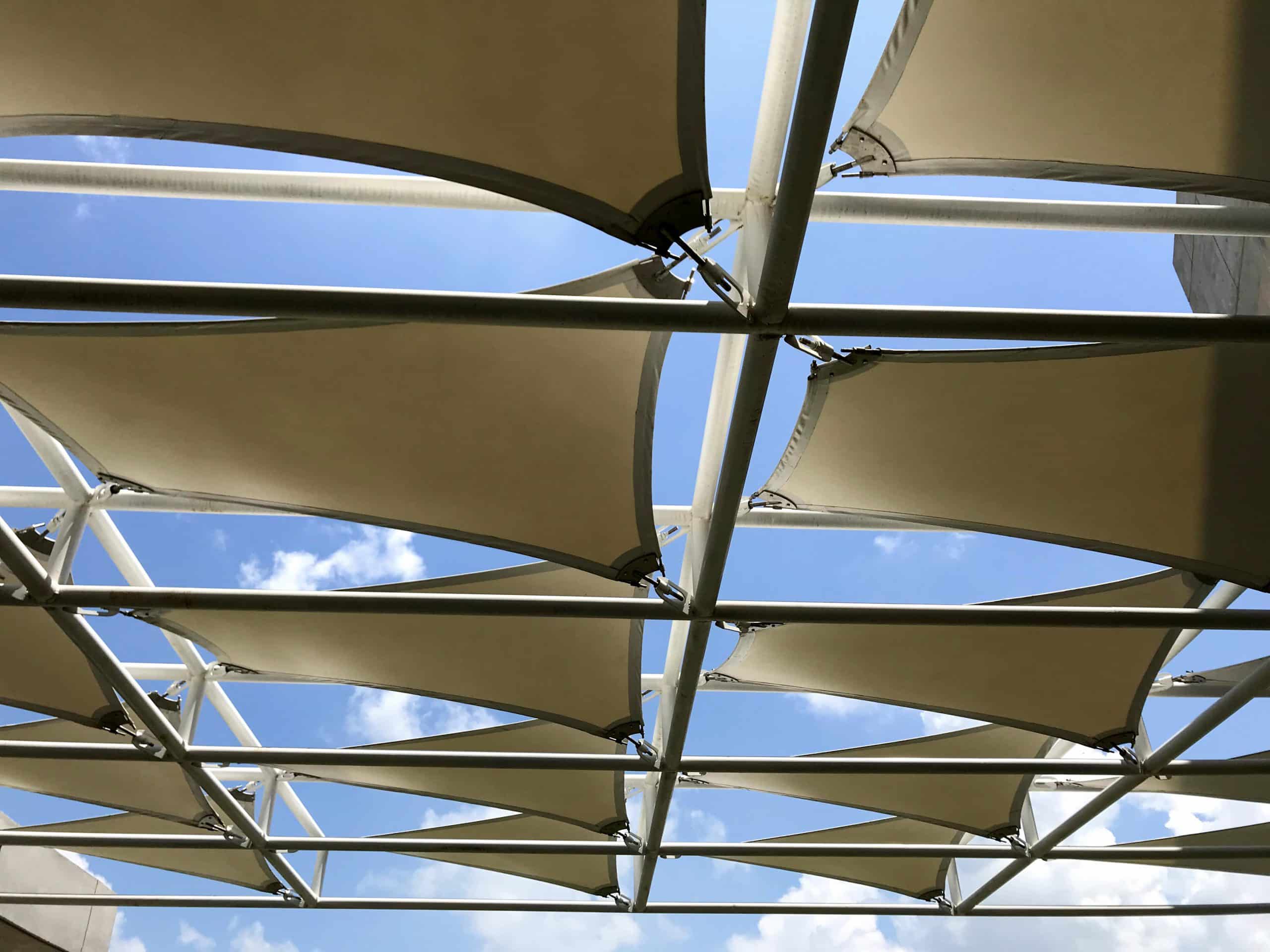
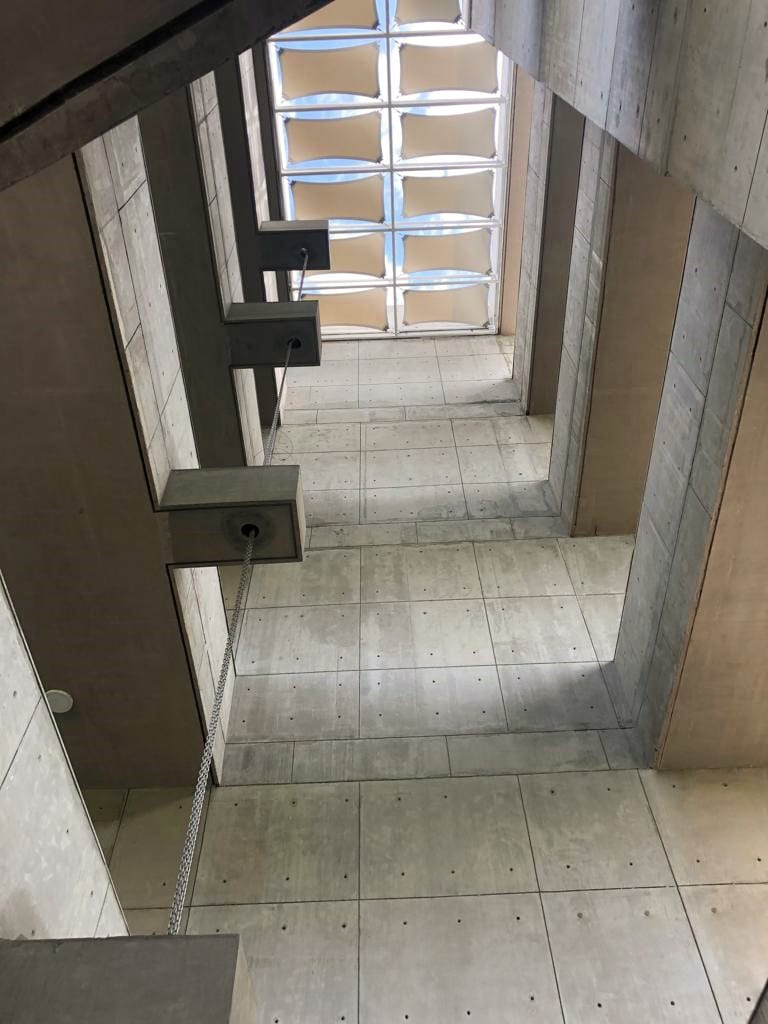
“Integrated Environments Enable Comprehensive Learning.”

