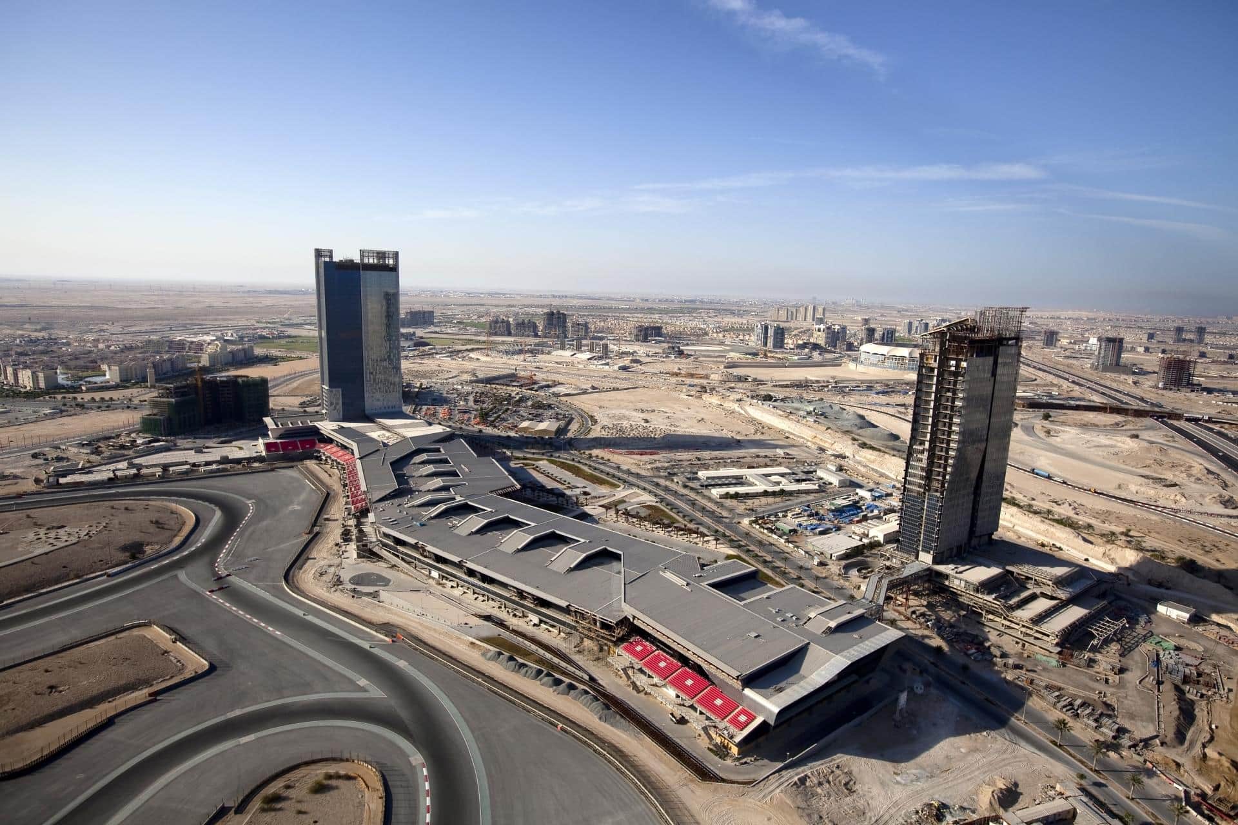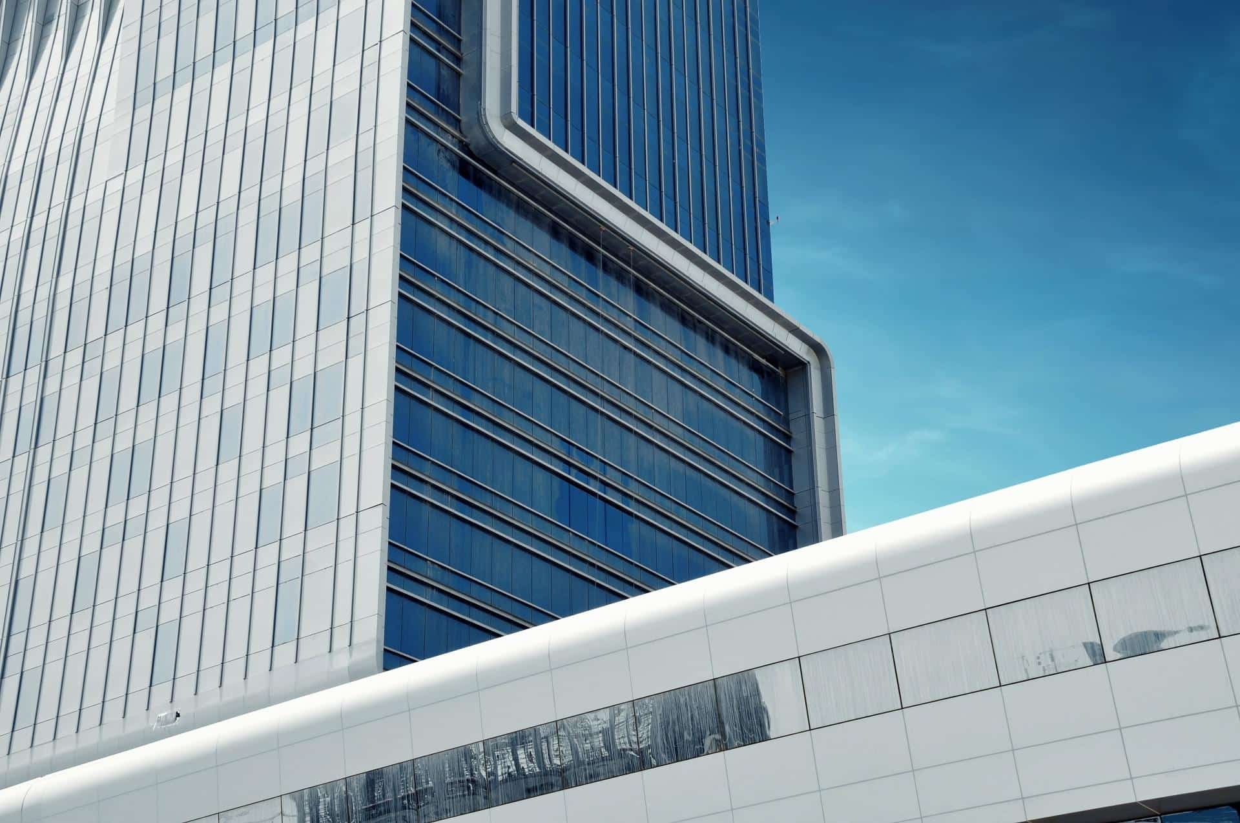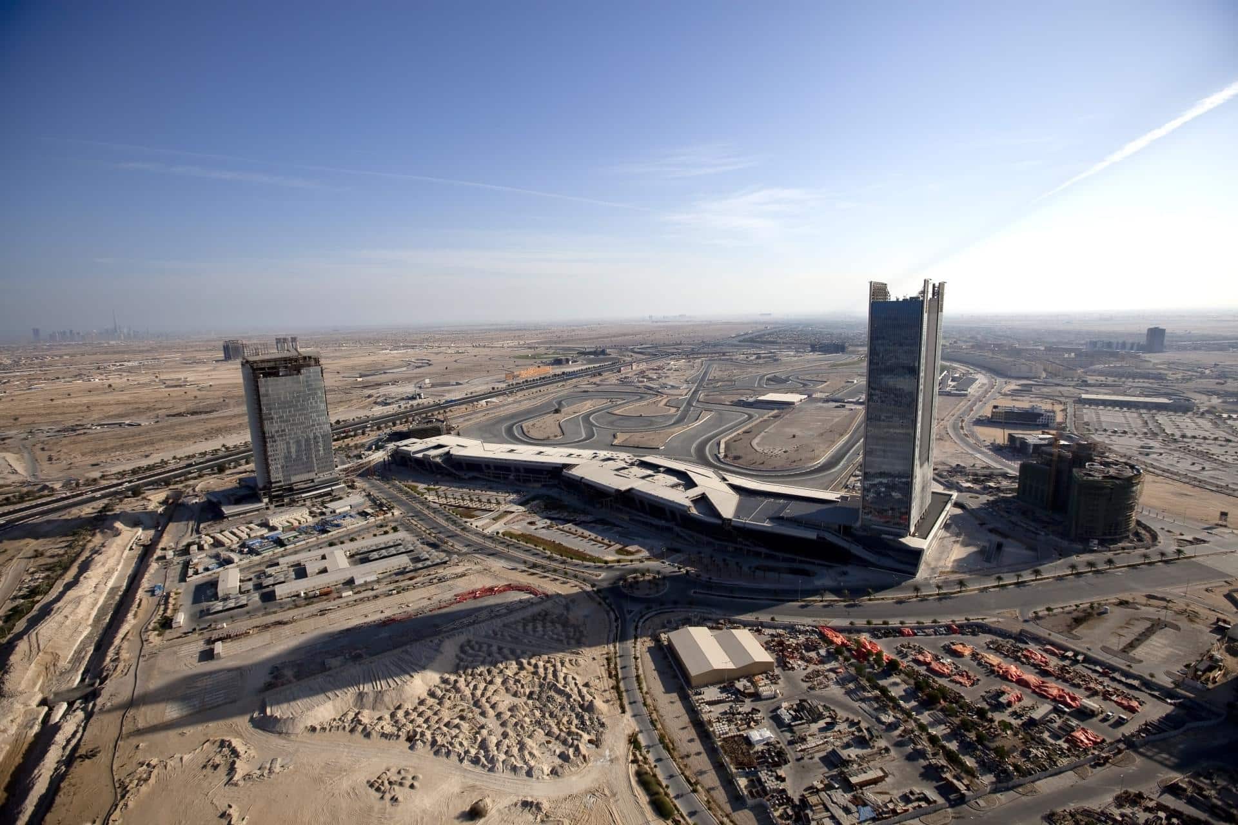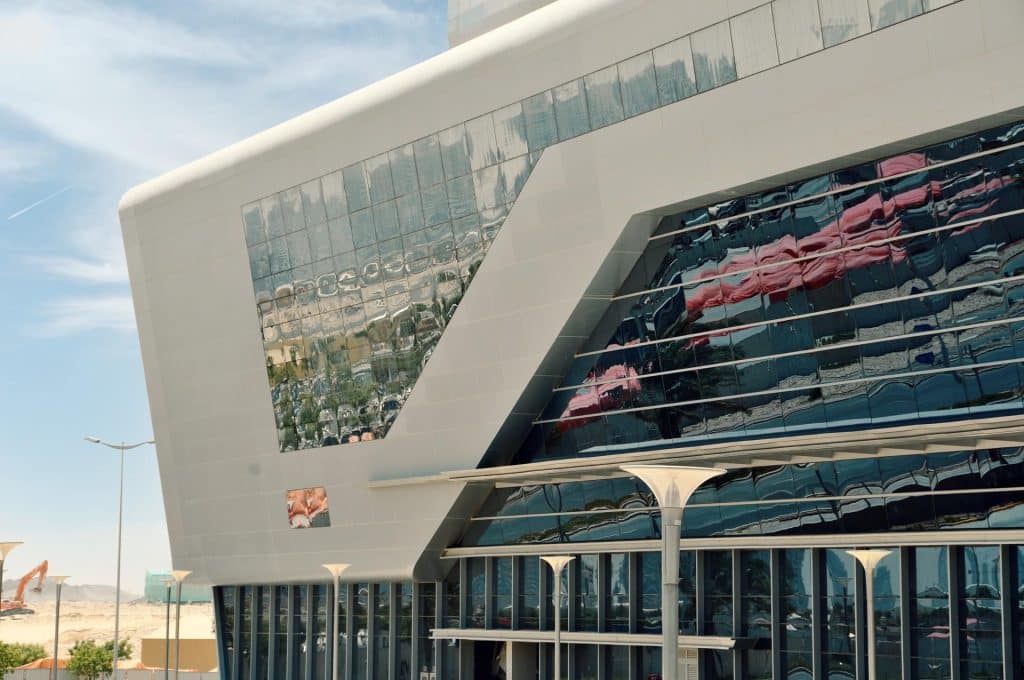
Designed with a sleek and flowing feel to follow the lines and speed of the FIA F1 approved track that the facility sits on, this facility boasts the latest in high technology and entertainment facilities. The entire complex consists of three elements, a 40-storey office tower, an exclusive auto showroom for luxury car dealers, and a 30 story Marriott Renaissance hotel. This design incorporates many Green aspects and Energy Saving features that make this a unique and comprehensive facility. This massive facility twists and turns to follow along a unique set of turns on the track. The 7500 person seating area and luxury suites are integrated into the Auto mall complex to allow people a first class view of the racing action.
Size : 23,03,476 SF
Services : Master Planning, Architecture, Landscape Design, Interior Design, Engineering, Sustainability
Collaboration : Stantec (Formerly Burt Hill) Jayesh Hariyani while Director at Burt Hill in association with Hydar Hassan, Director Burt Hill Dubai

In the heart of Dubai’s race-track themed MotorCity district and bordering the Formula1 race track built within, this mixed use iconic architecture is a one stop destination for car race enthusiasts and fancy car lovers. It consists of three major parts viz. a 40 story office tower, a 30 story five star hotel tower and the dynamic form of a mall for showrooms of iconic branded cars and affiliated automobile industry merchandise outlets making a sweeping connection between the bases of the two towers.


The INI senior team was engaged with the planning and design of this project while director at Burt Hill. The design of this complex is articulated with sleek forms and dynamically twisting, sweeping lines that evoke the fast paced energy of zooming race-cars. Two sleek modern towers enveloped in glazing rise high from a low rise horizontally dispensed mall building which stretches out as a layered, spliced and interwoven dynamism of planes, winding and zipping across the stretch at the edge of the racetrack. This Auto Mall complex can essentially be regarded as the fulcrum of the MotorCity development on account of crucial infrastructure related to the F1 events and brands being lodged here.
Within the layered, winding structure of the mall are lodged numerous large showrooms of premium car manufacturers with their support offices integrated in the high-rise tower. The mall also has outlets for the merchandise and auto parts related to the premium branded cars. The mall provides quality spaces for retail, restaurants, banks, insurance companies and luxury recreational areas

The most attractive aspect of this complex is the iconic high-rise Marriot Renaissance Hotel and viewing galleries overlooking the racetrack. The lavish suites and rooms of the hotel get panoramic views of the entire racetrack ribboning across the auto drome. Further, exclusive viewing galleries with a seating capacity for 7500 persons are also located within this complex which offer a ring-side view of the action during race-track events.
"Sustainable, Integrative Design for Events and Affiliated Activities."