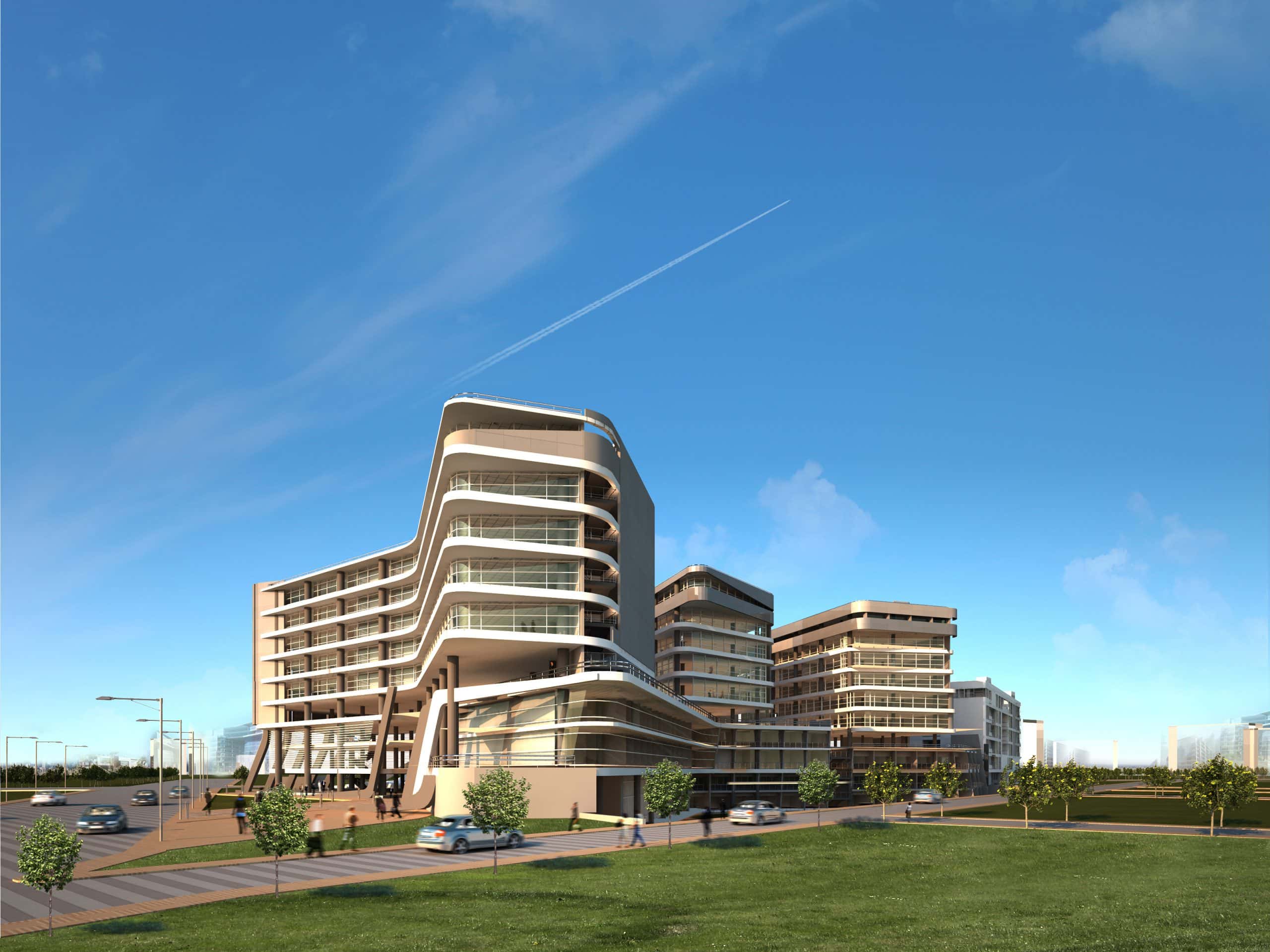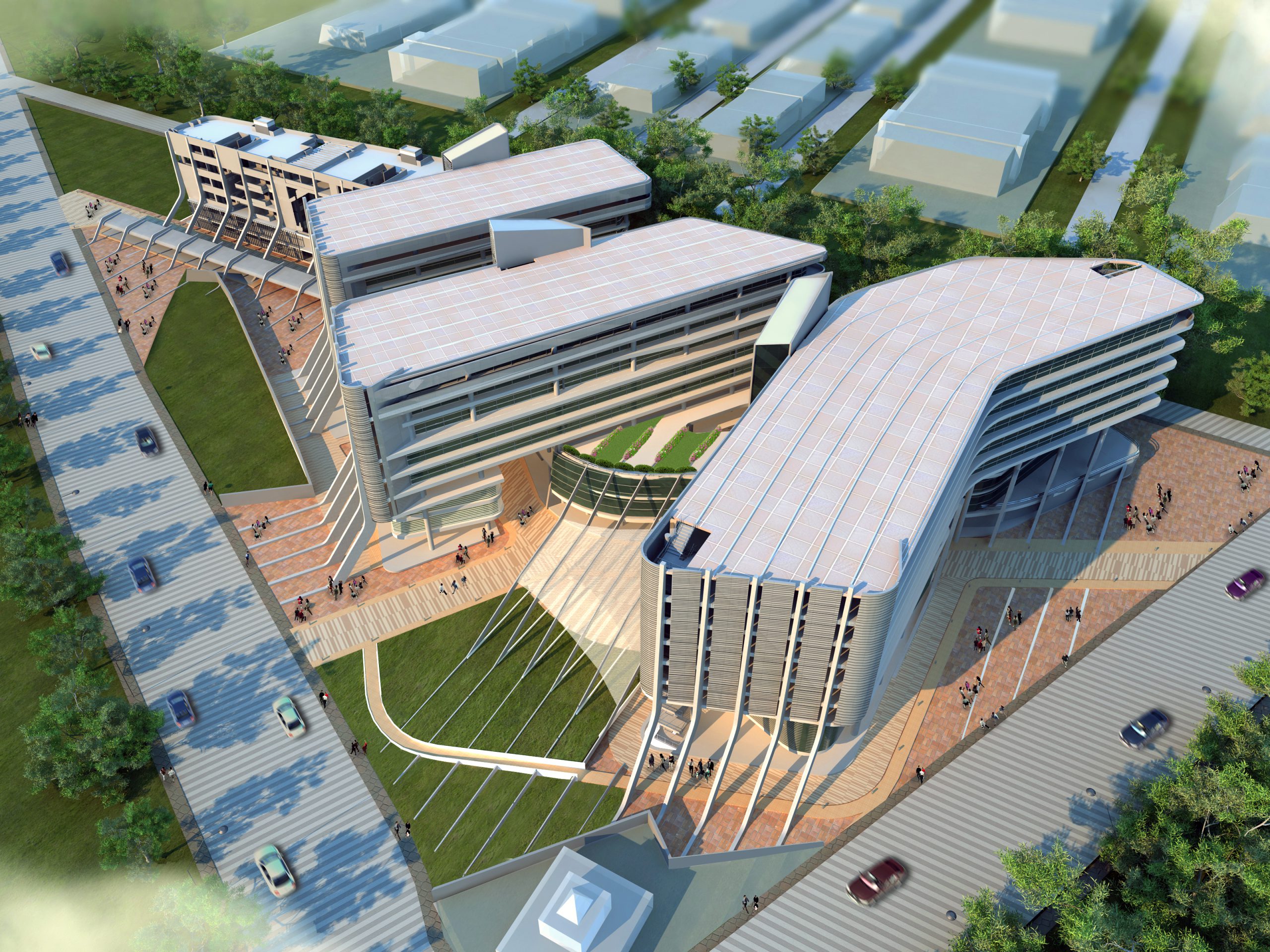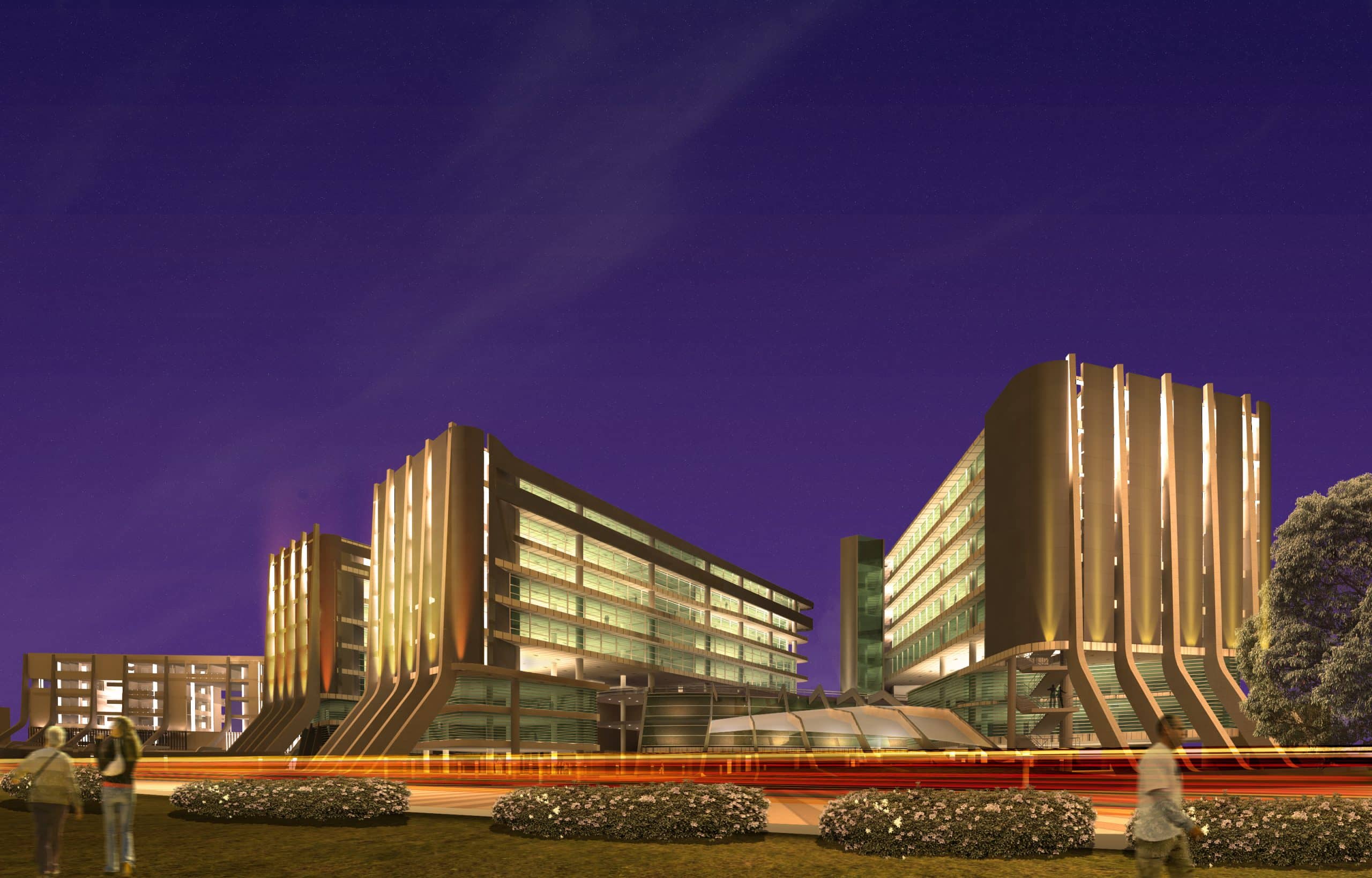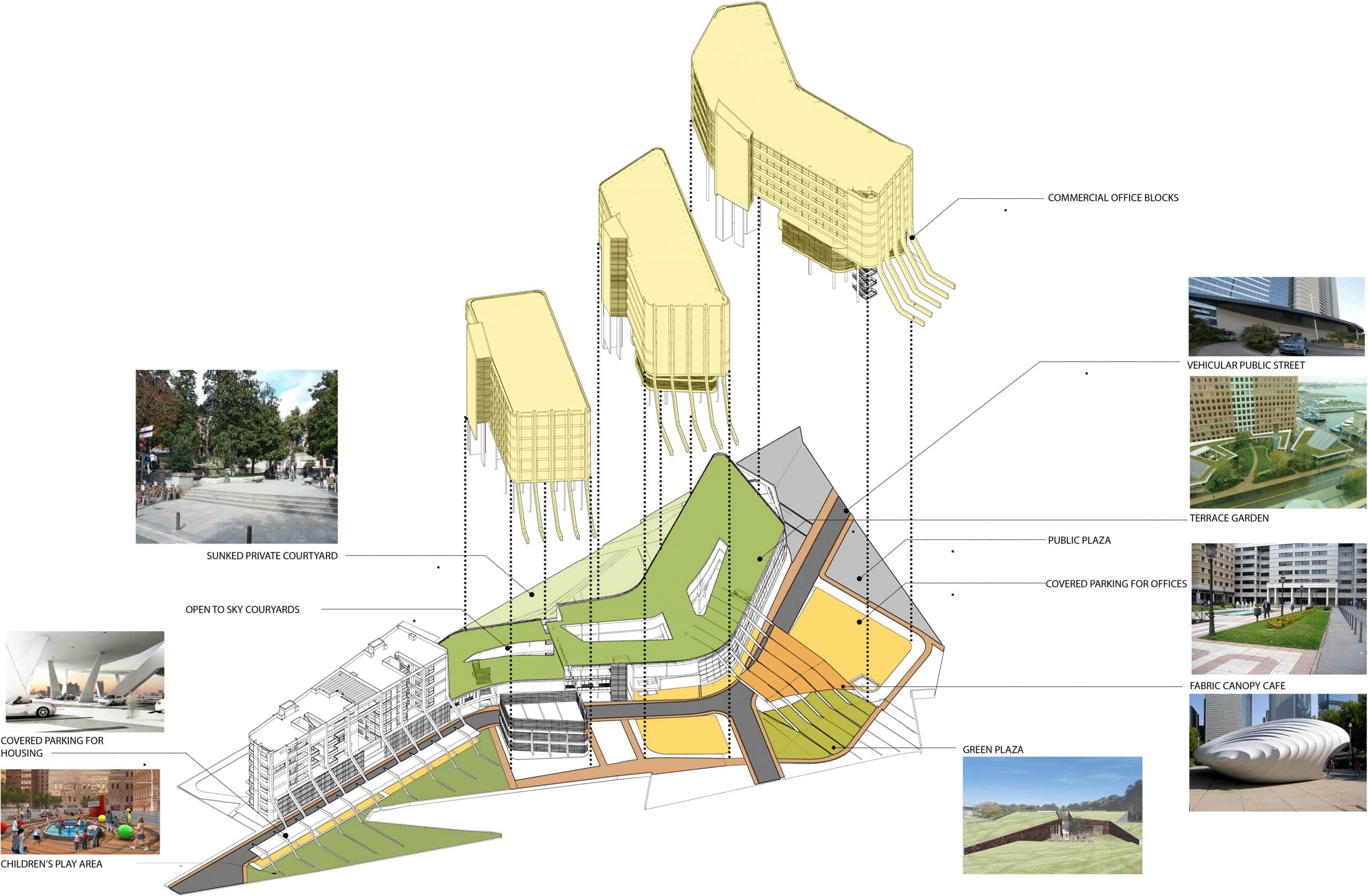
LIC Mixed-Use Development at Vadodara
Vadodara, Gujarat, India
An Integrated Mixed-Use Campus for Corporate Legacy
This triangular site bordered by roads on all three edges was demarcated by LIC for their Vadodara campus in the city where their various operations were sought to be integrated. Thus, this campus brief included the functions of workspaces of various size and scale for divisional and branch headquarters, training center with attached hostel facilities for LIC recruits of various cadres, guest houses for visiting dignitaries, and residential apartments for employees.
INI’s design addresses the project through an integrated approach which seeks to dilute any stark segregation by creating an interlace of enclosed and open, private and shared spaces which serves to unify the campus as a coherent sustainable community.
Builtup Area : 4,57,144 SF
Services : Masterplanning, Architecture, Landscape Design, Engineering, Sustainability (International Bid Entry)
Share ►

Landscape & Sinuous Built Form, Phased Construction Respond to Site and Brief
As a secondary road borders the longer north-western edge of the triangular site, the sinuous podium level footprint ribbons across this length in a pulled back manner, allowing functions like at-grade parking, services and landscape to address this edge. The other two edges bordered by two major roads are addressed through an inviting landscaped arrival plaza which is intermittently punctuated by the projection of three towers that rise above the podium, which reach out towards the edges creating a shaded plaza.
The podium level ribbon forms the first phase of construction where training center, hostels and smaller offices are housed. Two mid-rise apartment buildings with guest house facilities are integrated into the southern tail-end of the ribbon, surrounded with their own landscaped open community spaces. Paved walkways and passages thread through the buildings at all levels to ensure a well-connected walkable campus.
Balance Between Segregation and Interconnection of Campus Functions
The three six story towers which rise up from the fourth level podium have the larger offices like the divisional manager’s office and branch headquarters. These are served by their individual circulation cores and have an optimum floor plate with column-free interiors which enable flexible space planning. The deep recesses in the façade enable shading of windows to let in heat-reduced glare-free sun light; they also give an effect of continuous grooves on the façade which emphasizes the fluid, sinuous appearance which is carried forward from the plan to elevations. Just as the clear demarcation of spaces creates efficient functional segregation so do the elevation, form and landscape integration contribute to create a unified campus.



"Integrated Campus Designs to Live, Work, Play & Learn In."

