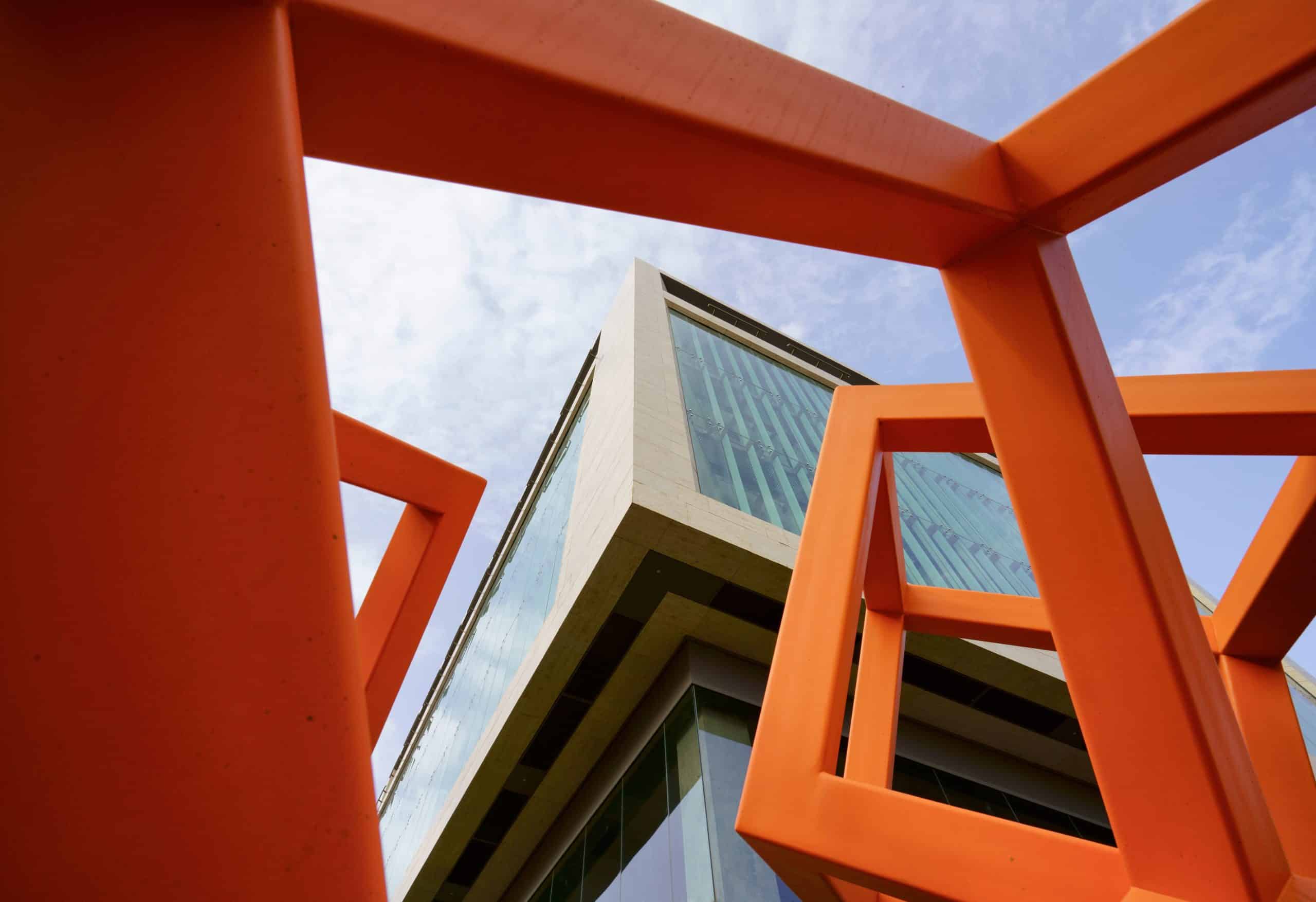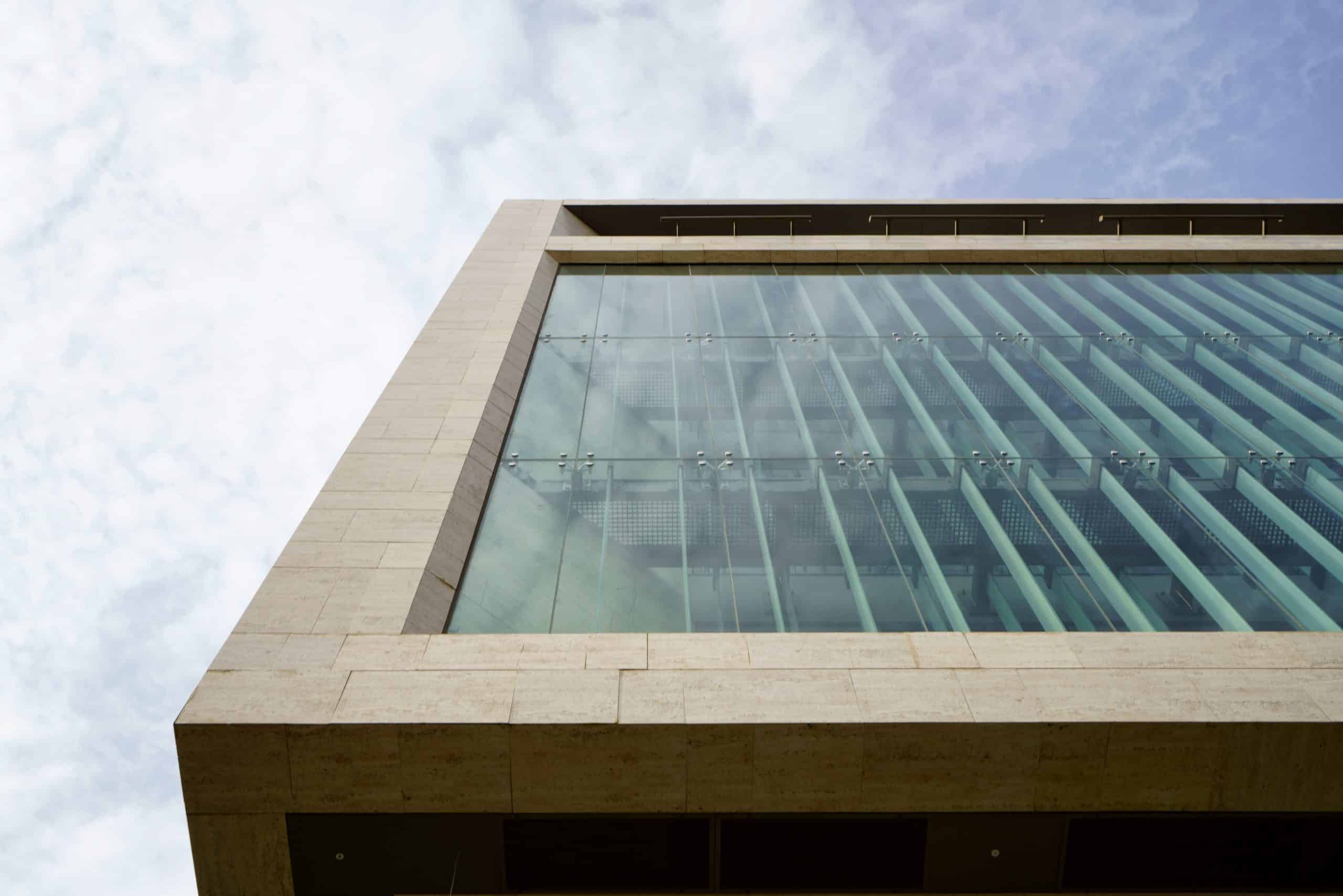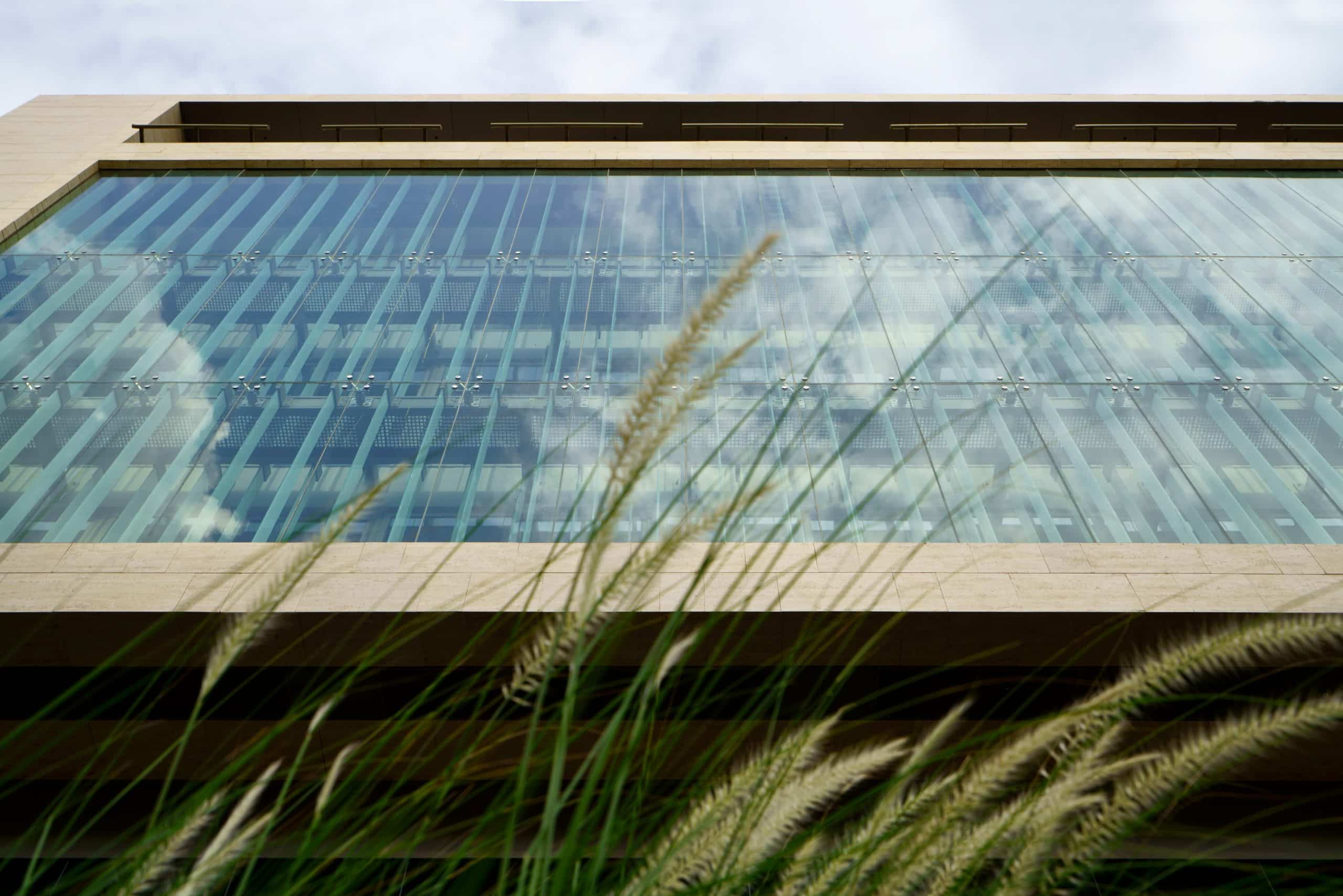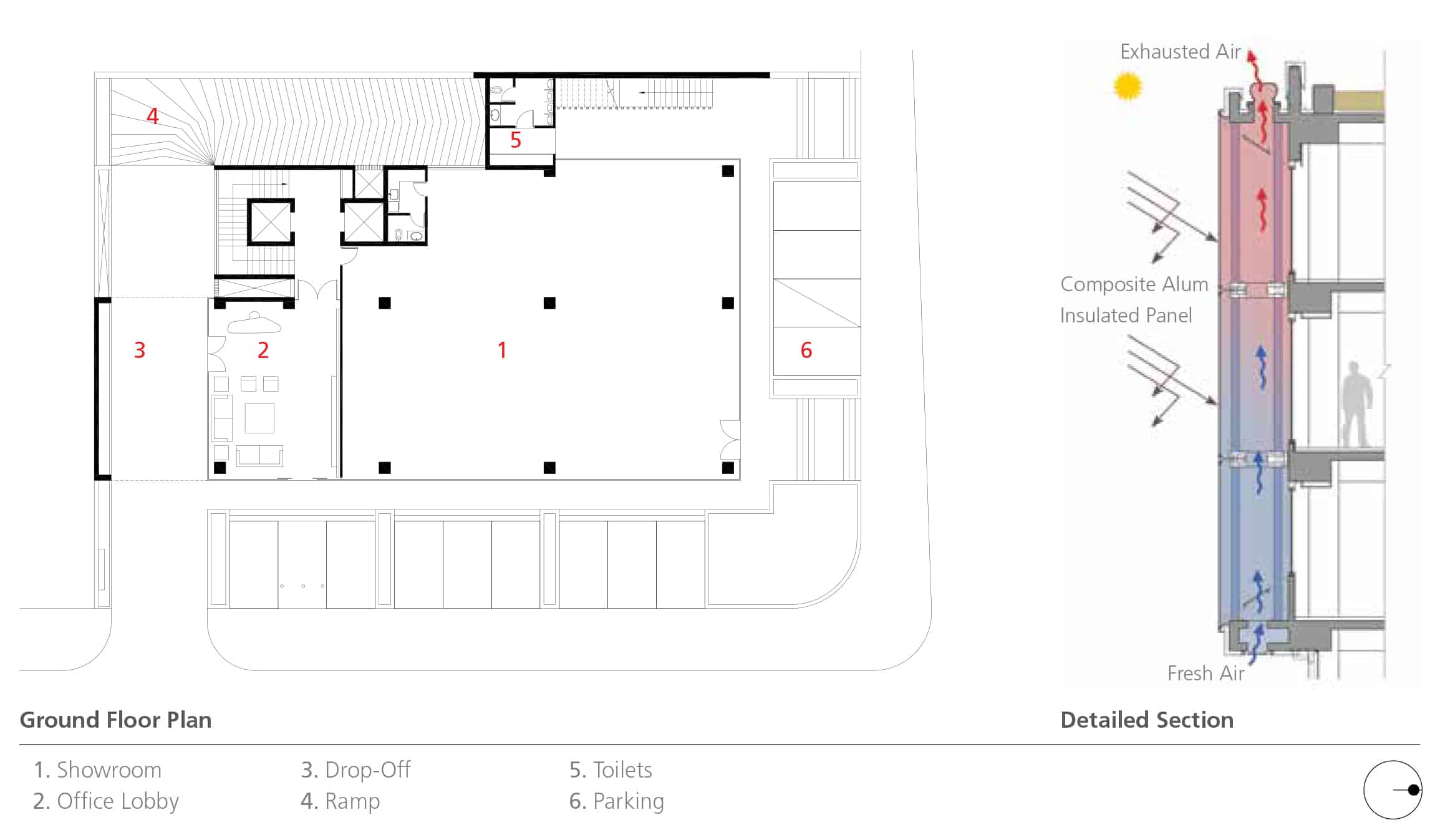
Om Espier provides a platform for international style offices and showrooms within the humble confines of the city of Anand. The program focuses on sustainable design, robust infrastructure and ultra luxurious amenities to make this an ideal location for head offices and showrooms of visionary corporations, banks, MNCs and branded showrooms destination. Om Espier will be first LEED gold rated building with a double skin ventilated façade in Anand. The design offers new generation workspaces to corporates and retail brands and has been designed to provide a work environment conducive to high- levels of productivity and efficiency. The cutting-edge infrastructure and backup facilities enhance productivity and give the workplace a distinct global advantage that drives business growth.
Size : 45,750 SF
Services : Architecture, Interior Design, Landscape Design, Engineering, PMC, Sustainable & Green Certification, Lighting Design, Facade Design, A/V - IT, Wayfinding & Signage
Accolade : USGBC LEED

Om Espier was one of the pioneering modern corporate and retail venues located in the prosperous and globally renowned small city of Anand in Gujarat. It was intended to offer a world-class business venue for some premium retail brands and industries operating out of this city. It houses showrooms for retail brands on the two lower levels and corporate offices at the three higher floors within a double glazed ventilated exterior envelope. This alignment with international standards in terms of architectural grammar is bolstered by the robust infrastructure and far-sighted sustainability strategies incorporated in this building to make it an Avant-garde endeavor in the context of Anand.



The exposed concrete elements frame pervasive glazed surfaces within the simple geometrical form of a basic cuboid. Additionally, the horizontal elements emphasized by means of subtle repetition and recess portray the essence of modernist architecture. Office infrastructure at par with the latest global requirements was installed. A venue of international appeal, an efficiently productive work environment in which to do business was made available for the city’s industries and corporates.
The building envelope sports a double skin glazing with perpendicular intermediate glass fins between the two glazing layers to allow ventilation while filtering the harsh sunlight and naturally venting out the radiant heat through a draft effect. This was a pioneering introduction of this technology in Anand’s architectural landscape. Other strategies of passive and active climate response as well as water and energy management incorporated in Om Espier secured it a LEED Gold rating.



"Integrating Local Businesses with Global Sustainability Goals"