
This Tech Hub Building to house offices of Gujarat-based industrial firms was proposed by the client to be built on a garden-facing site at GIFT (Gujarat International Finance and Tech) City located to the north of Ahmedabad. The brief was for an iconic business tower of around 120 m height, which would align with sustainable work-place needs of the modern world and also with the environment of GIFT City, the prime exemplar in the Smart Cities Mission of the Government of India. INI’s design constitutes a 122 m tall building of ground + 27 floors architecturally expressed as a contemporary tower that articulates modern aesthetics through the varied climate responsive shading devices adorning its façade and the lush landscape that is seamlessly integrated into it.
Builtup Area : 8,25,065 SF
Services : Master Planning, Architecture, Interior Design, Landscape Design, Sustainability, Engineering, Programing
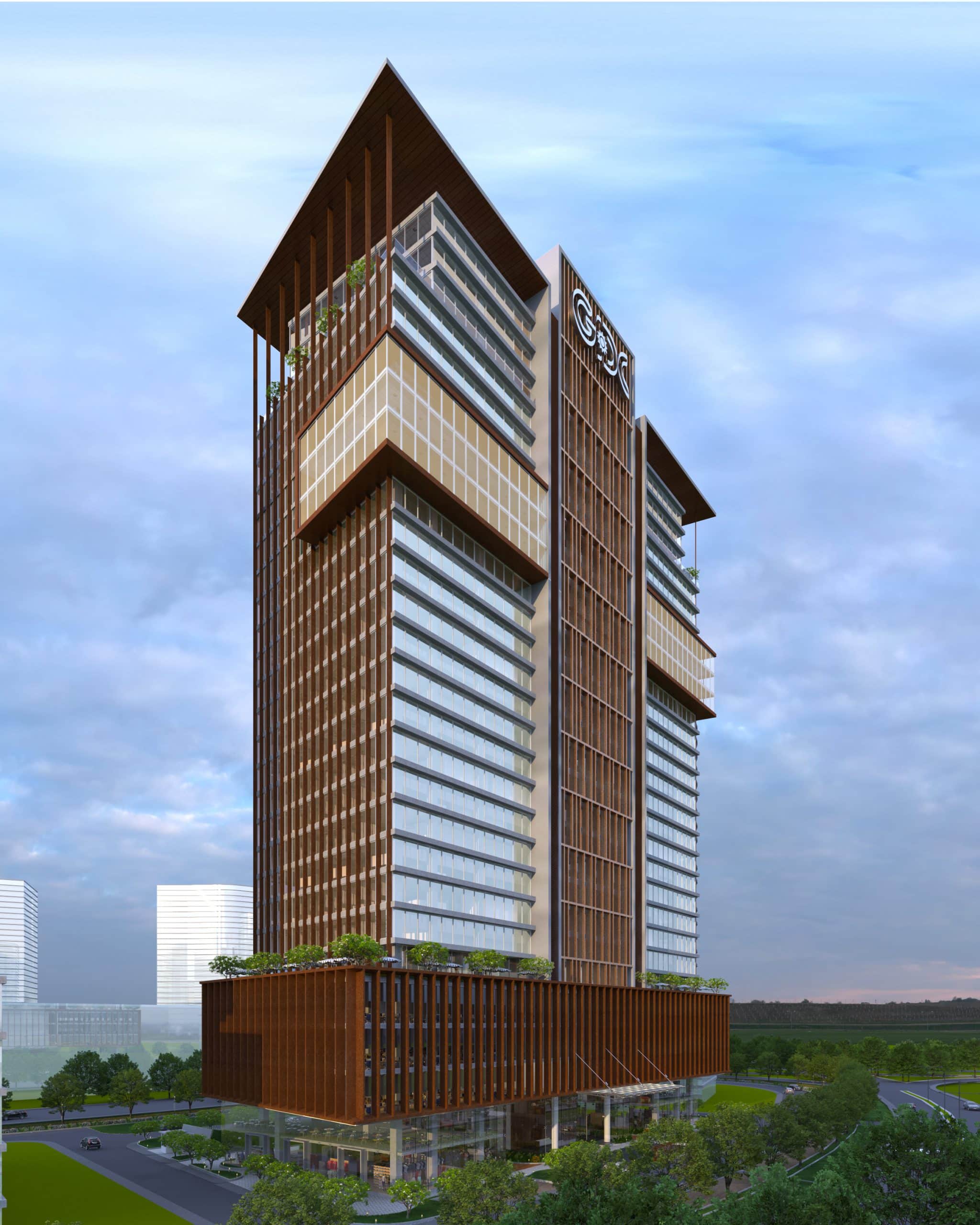
The resolution in plan as a basic rectangle dispensed symmetrically around a central circulation & service core renders a floorplate which is efficient in terms of both, proximity to the core as well as access to natural light & ventilation. The choice of a one-way Post Tensioned slab and beam structural system allows column free spans of 8 to 11 metres, which lends itself easily to the agile assembling of varying efficient interior furniture as and when required enabling continuous adaptability and flexibility. The result is 25 floors of efficiently well-serviced, technologically integrated office spaces of varying capacities that can be smoothly adapted for privacy as well as collaboration oriented work cultures and requirements. A twin basement with stack-parking facility caters amply to two and four wheeler parking requirements.

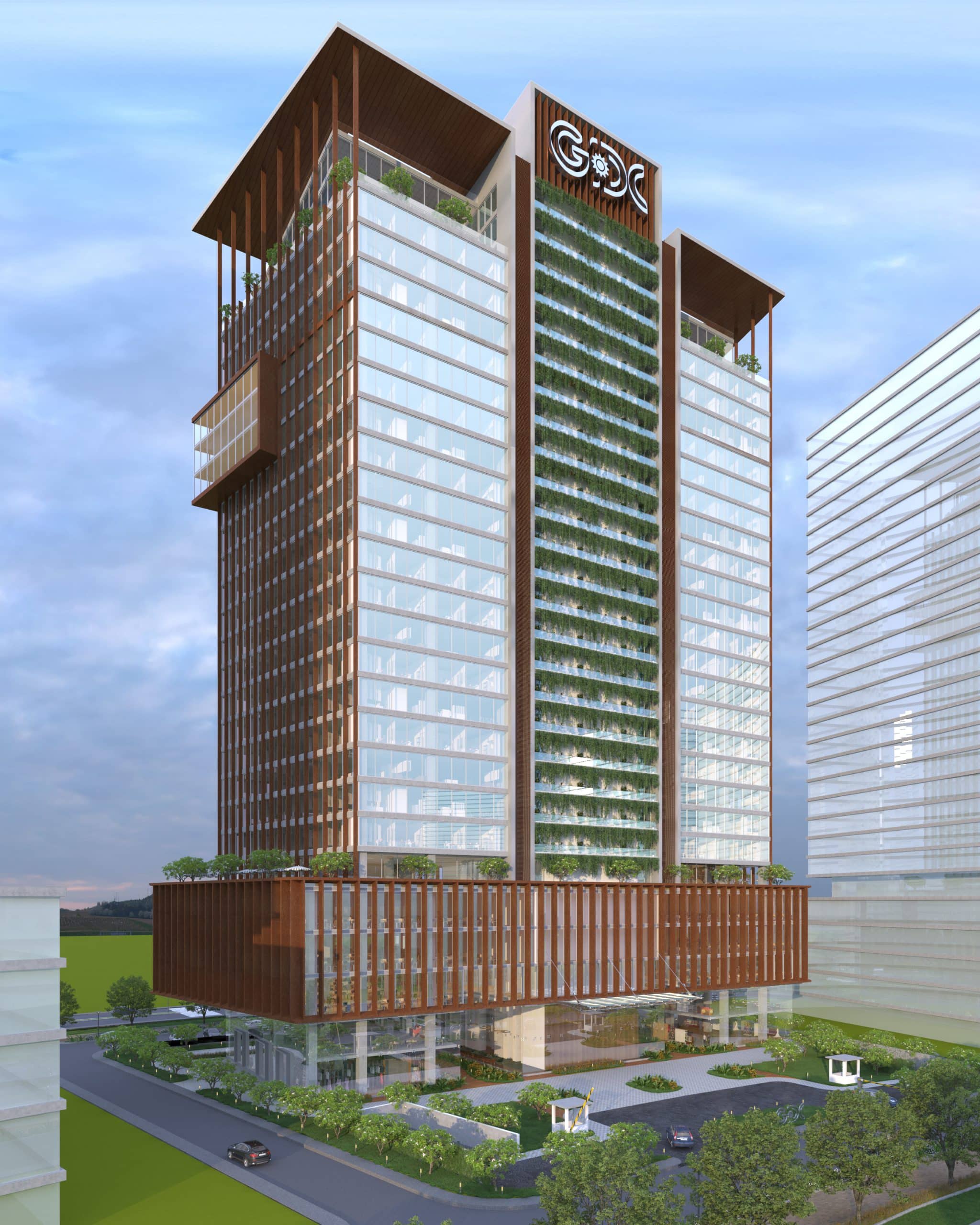
A high performance low-E glazing system envelops the blocks of the ground and first floors, which house excusive F&B and shared amenities in the side wings and an exquisitely presented arrival lounge and reception In the central wing around the core. The three wings being separated by two at-grade landscaped pathways create a welcoming high-street feel that interweaves the landscaped open greens with the built-form. Being recessed under a projecting canopy of the upper floors makes this base transparent & subtle, giving the built form above an elevated, expressive look.

The various recesses and off-sets which blocks of floors are subject to along the building’s facades evolve an interesting form, integrating with the fins and other shading devices to present a dynamic expression. The recessed block of offices on the top-most floors sits under a wide projecting canopy, held up on vertical members continuing from the shading fins of floors below, to top the building off with a distinguished crown.
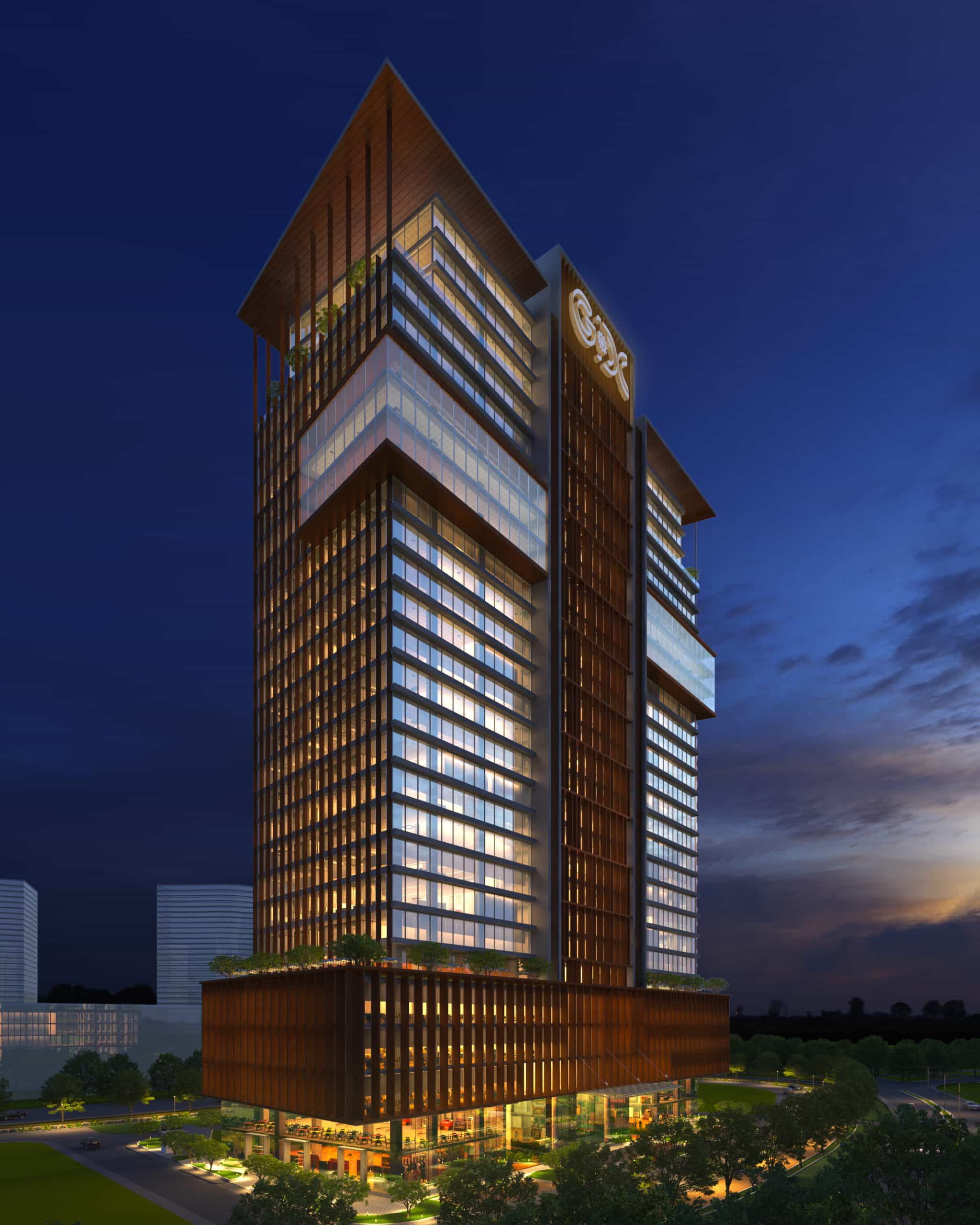
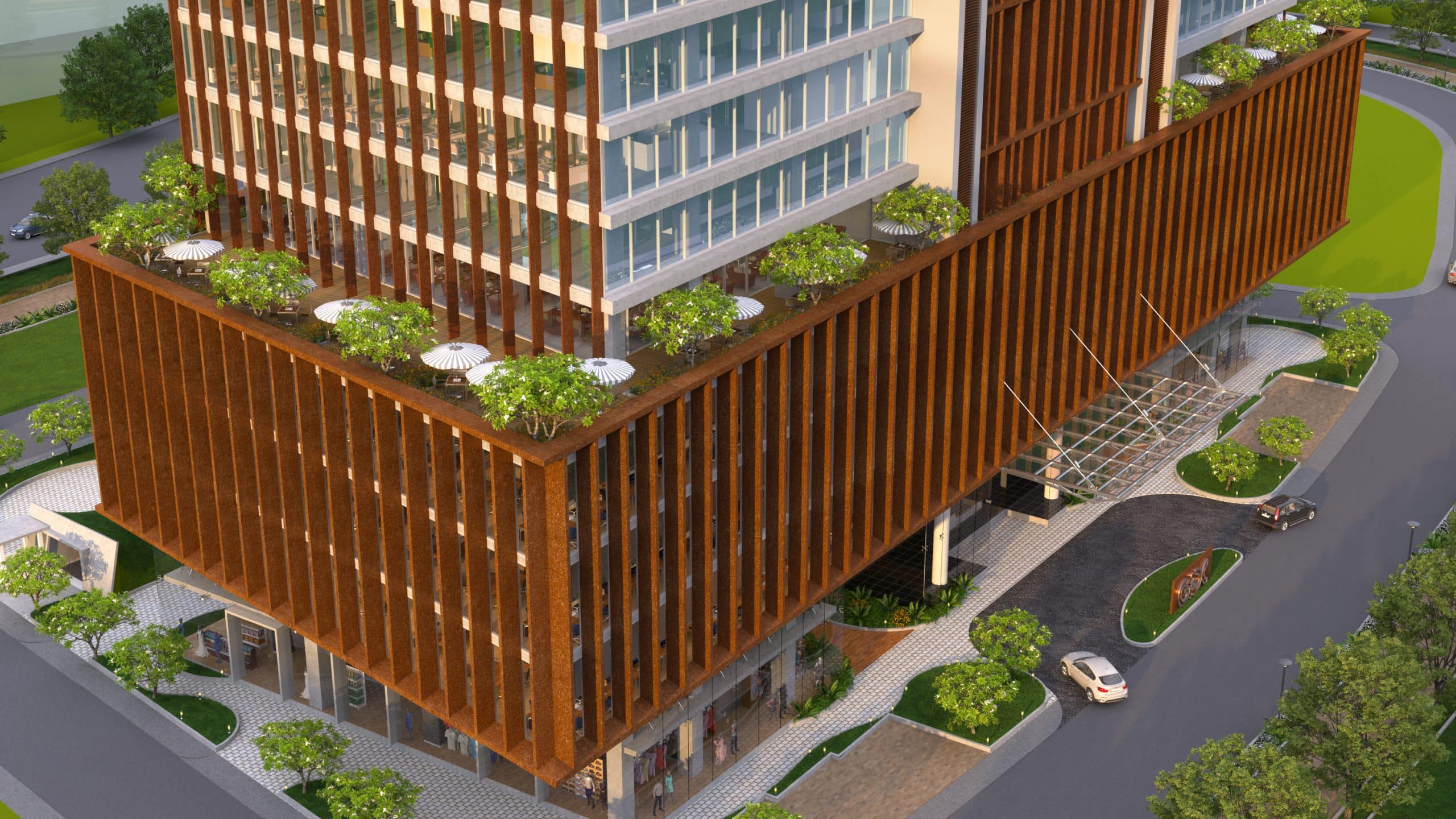
Landscape is infused into the tower’s various terraces which also act as green breakout spaces for the users. Wide green terraces are also introduced on the 6th floor podium around amenities like business centers, cafeteria, gym and club, as well as on the 25th floor surrounding the roof top offices to offer a panoramic view of the city and surroundings.
This vertical tech campus is designed for a Green Gold Rating. The design is replete with sustainability measures like solar PV panels, rain-water harvesting and grey water recycling systems, radiant cooling, Low-E glazing to cut out radiant heat, operable windows for ventilation, day-light and motion sensors to facilitate switching off electrical fixtures when not required, calibrated fins on the south and west façades for shading against harsh sun, low flow plumbing fixtures, CO2 sensors for monitoring indoor air quality and many others.
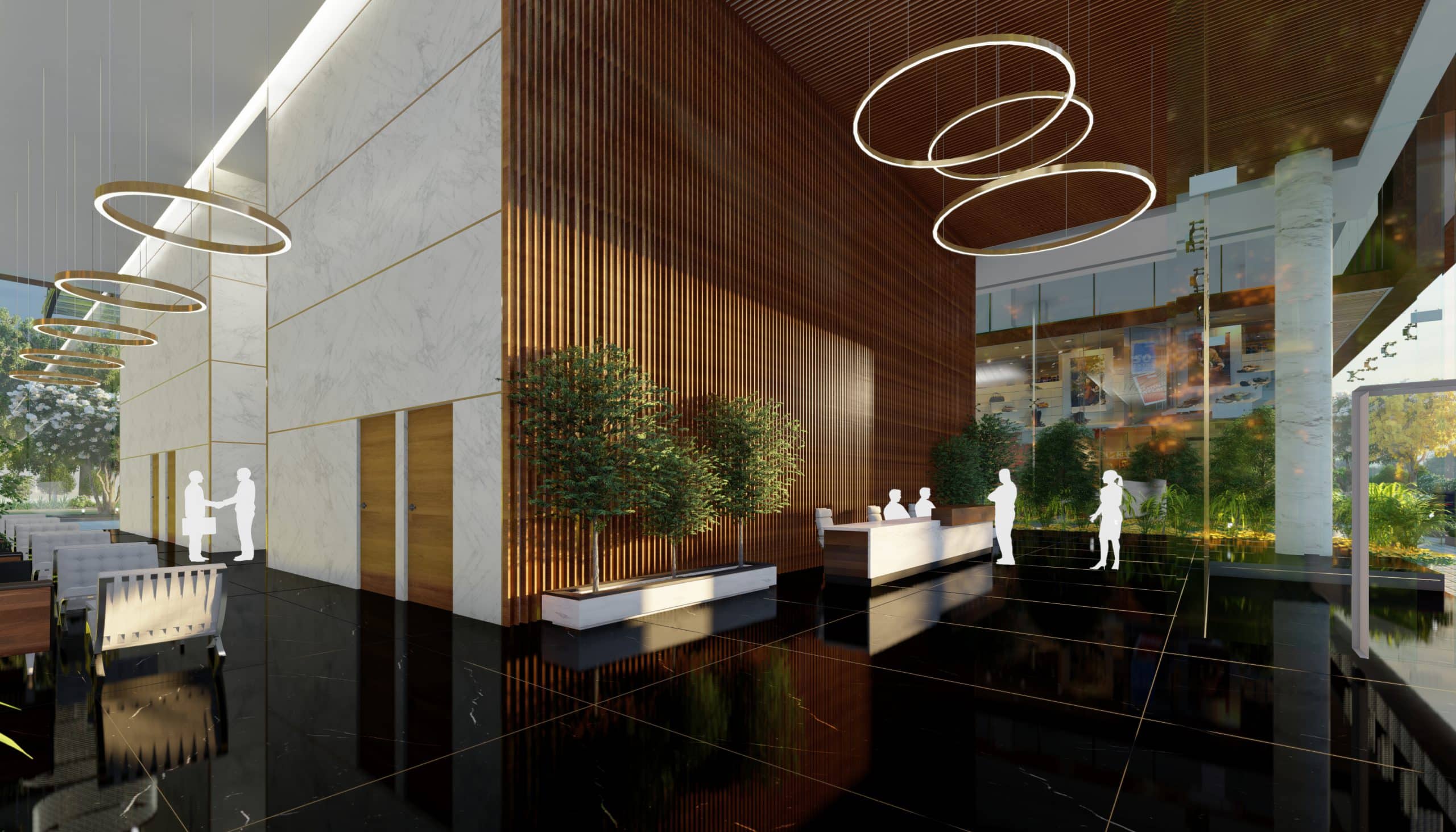
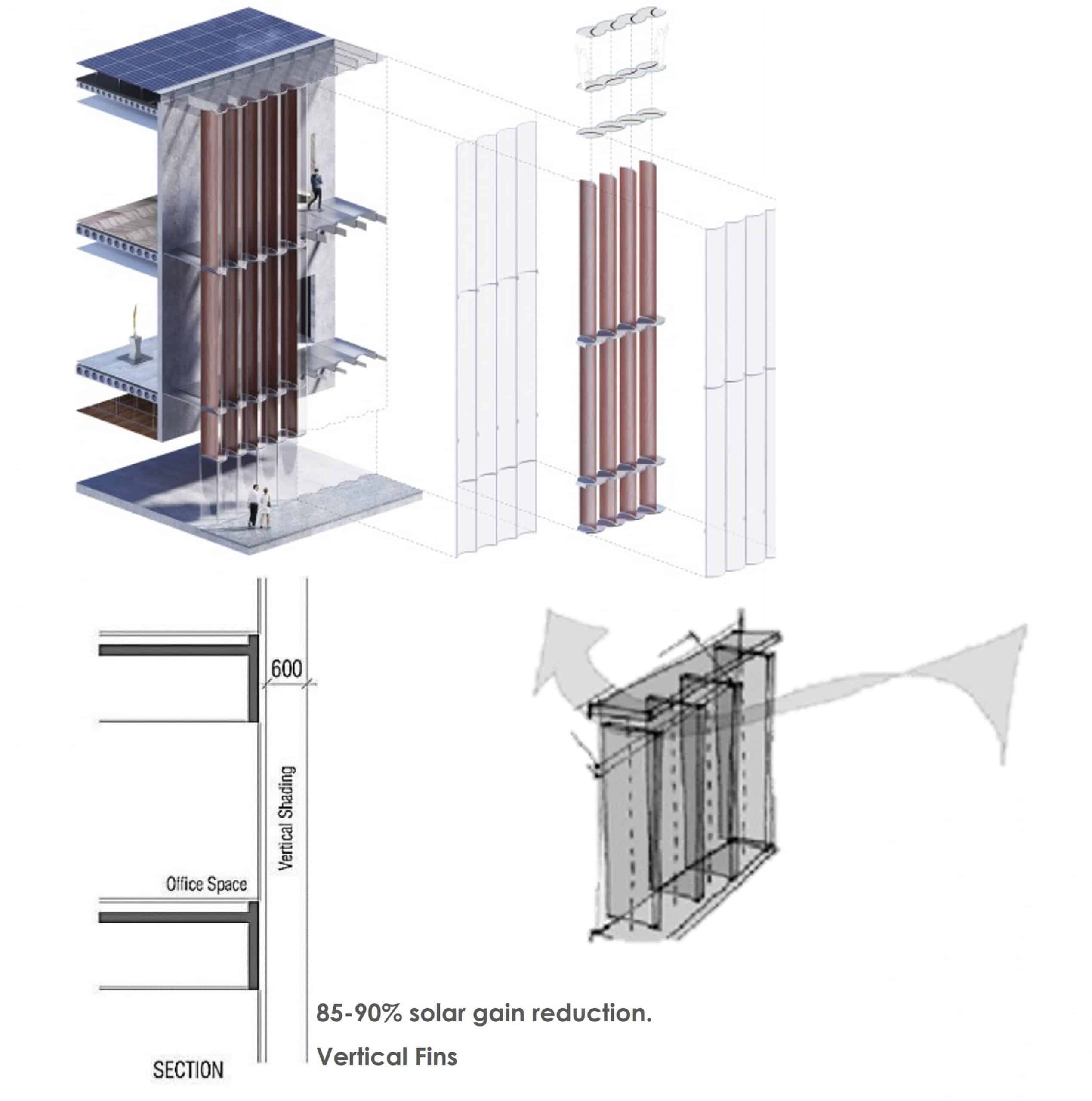
"Evolving a Synergistic Architectural Metaphor for Tall Sustainable Office Campus."