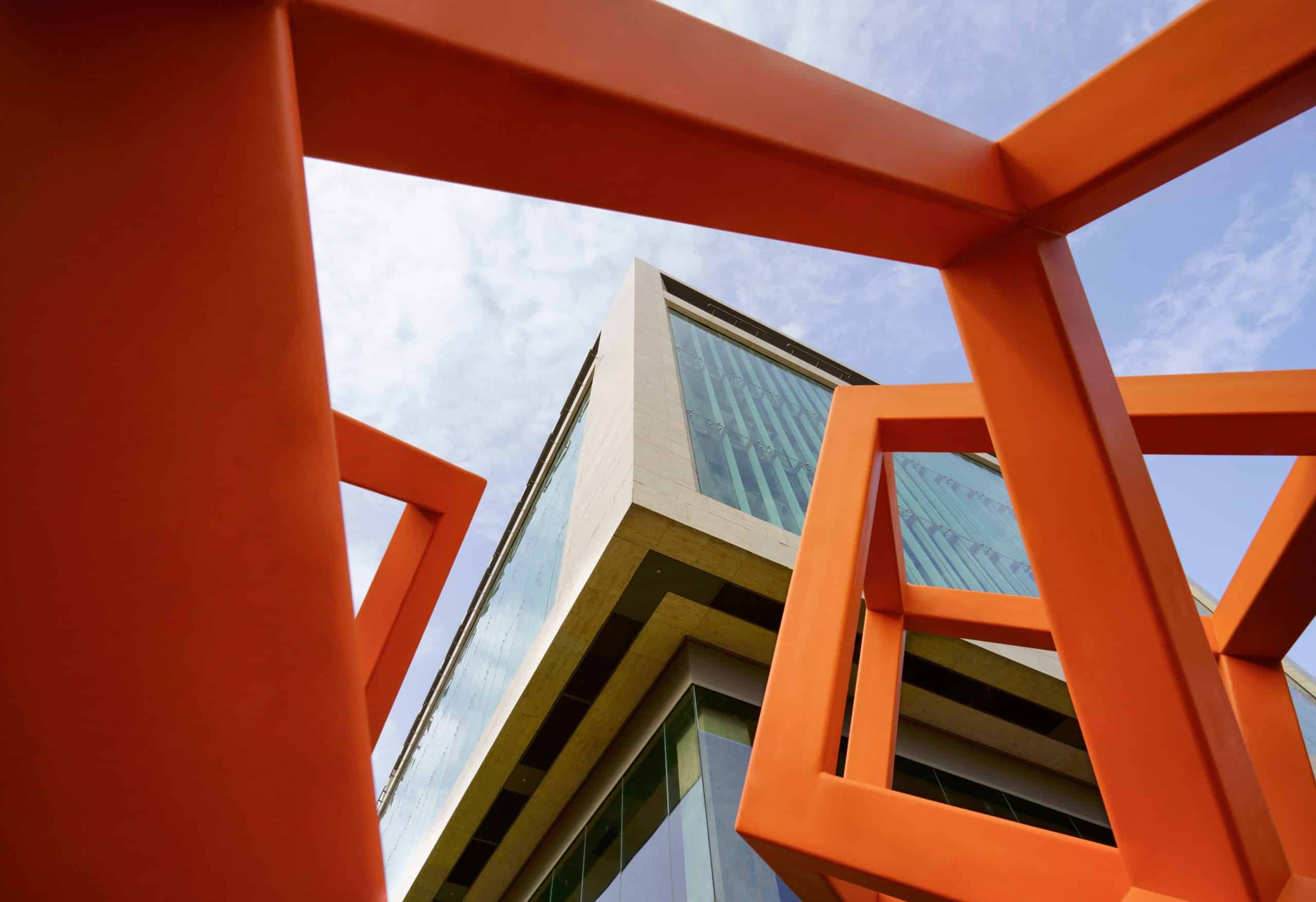
Om Espier provides a platform for international style offices and showrooms within the humble confines of the city of Anand. The program focuses on sustainable design, robust infrastructure and ultra luxurious amenities to make this an ideal location for head offices and showrooms of visionary corporations, banks, MNCs and branded showrooms destination. Om Espier will be first LEED gold rated building with a double skin ventilated façade in Anand. The design offers new generation workspaces to corporates and retail brands and has been designed to provide a work environment conducive to high- levels of productivity and efficiency. The cutting-edge infrastructure and backup facilities enhance productivity and give the workplace a distinct global advantage that drives business growth.
Size : 45,750 SF
Services : Interior Design, Engineering, Sustainability, PMC, Environmental Graphics & Signage
Accolade : USGBC - LEED Gold Rating
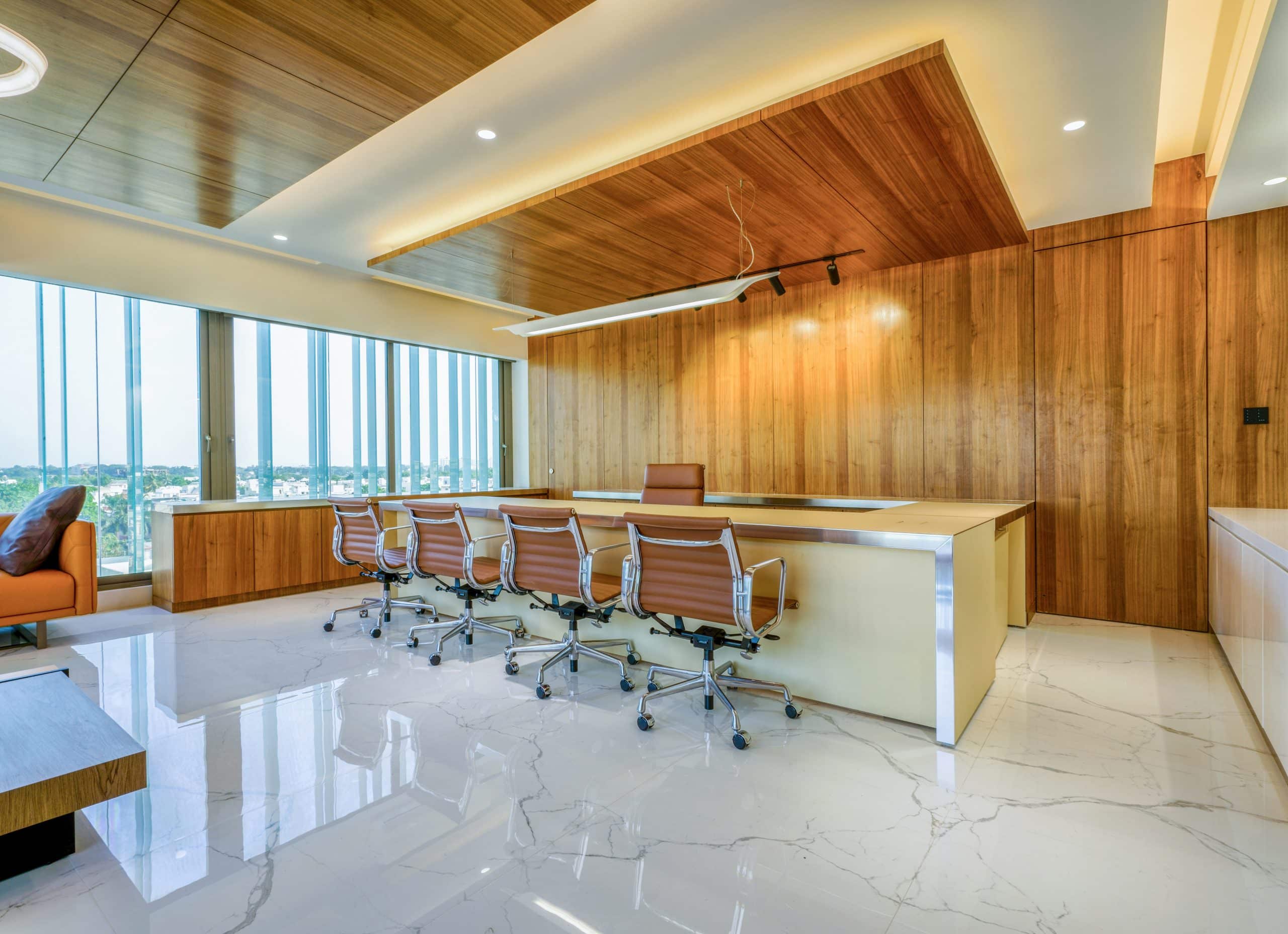
Om Espier, being a pioneering world-class business venue at Anand., extended the sophistication to the interiors of their office located within. Treated with the same clean-lined minimalism as the building’s modernist exterior, the interior spaces exude an aura of simultaneous warmth and transparency. The general unhindered flow of spaces across the interior layout uses glass partitions wherever segregation is required. The simplicity of delineation in design is compensated with the use of rich surfaces like imported marble flooring, wood veneer paneling for most walls and ceilings and fabric upholstered cushioning for all manner of seats.
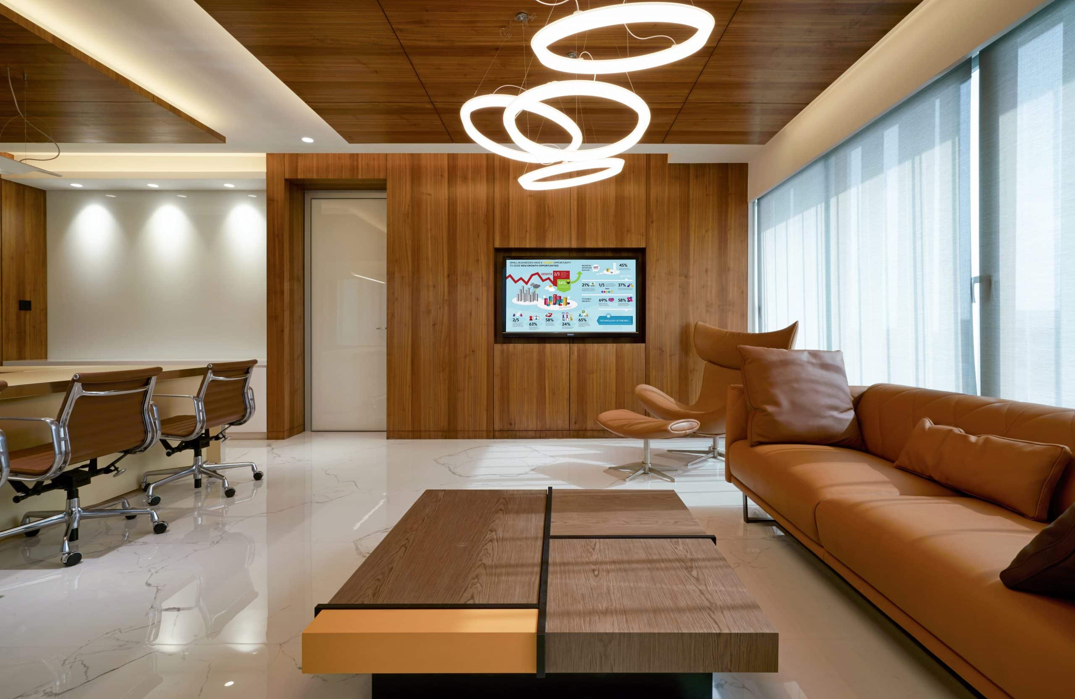
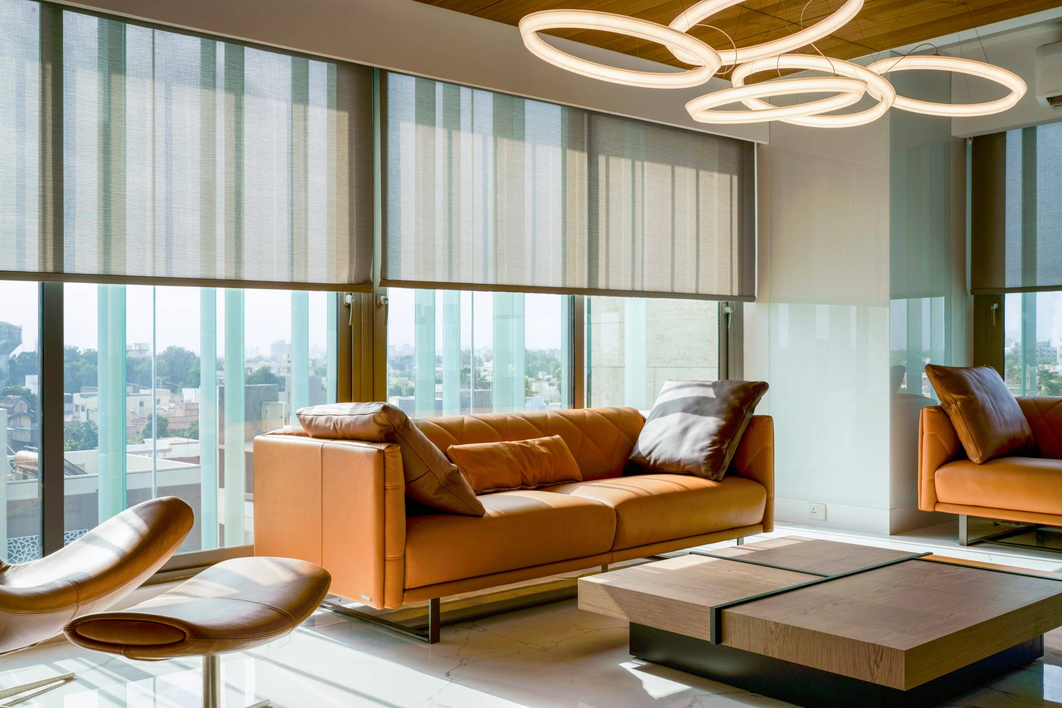
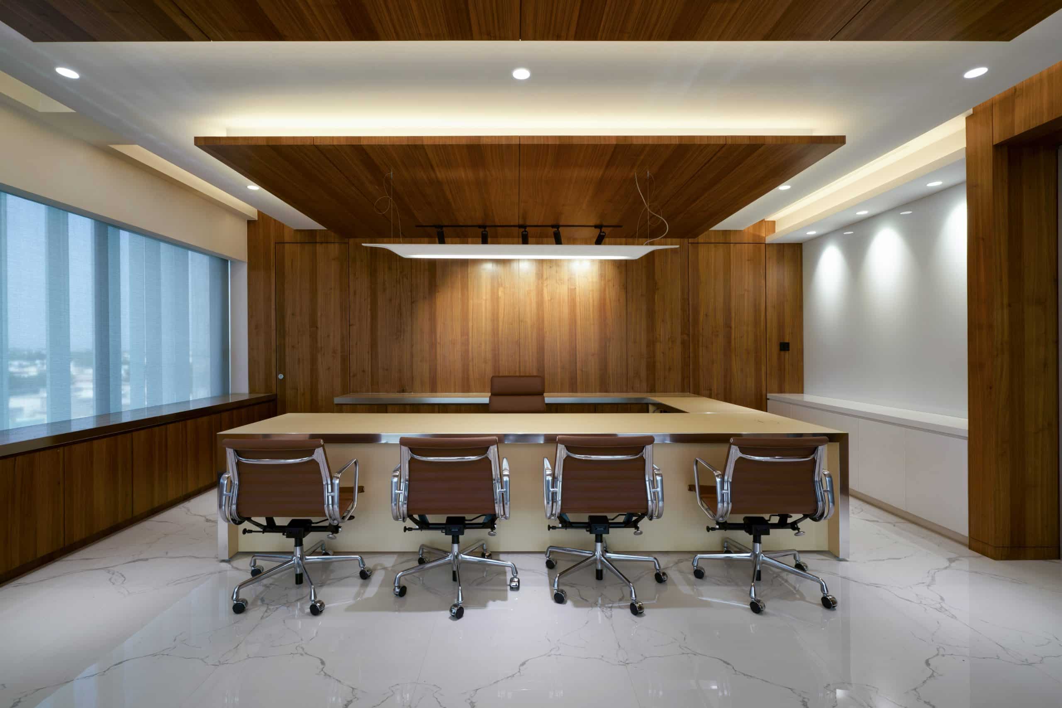
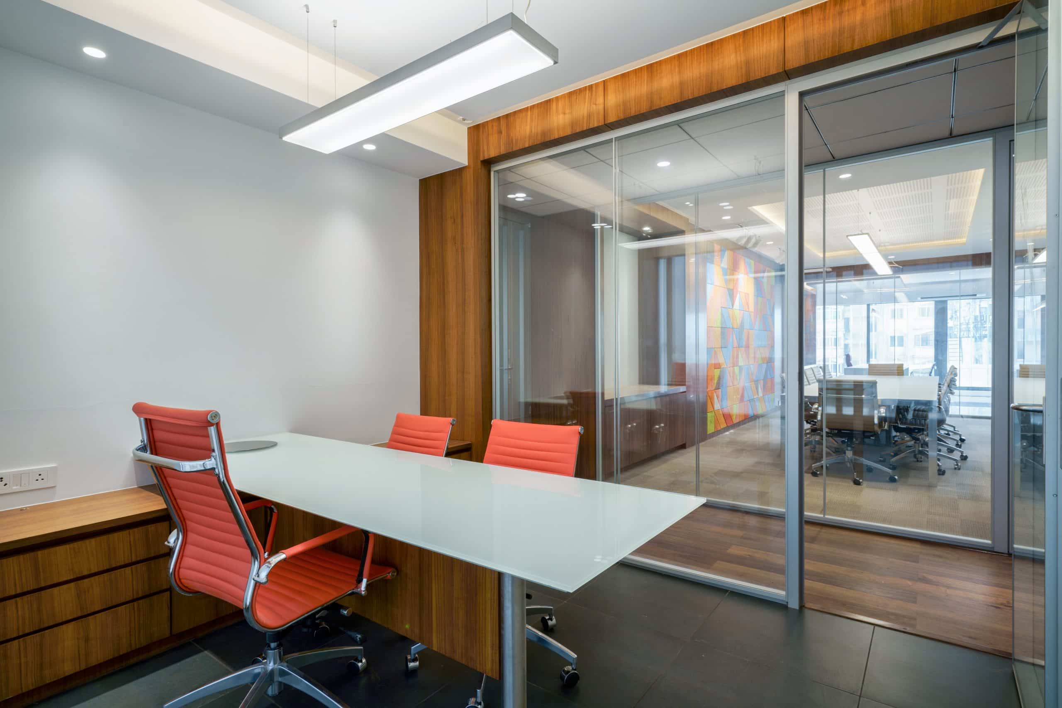
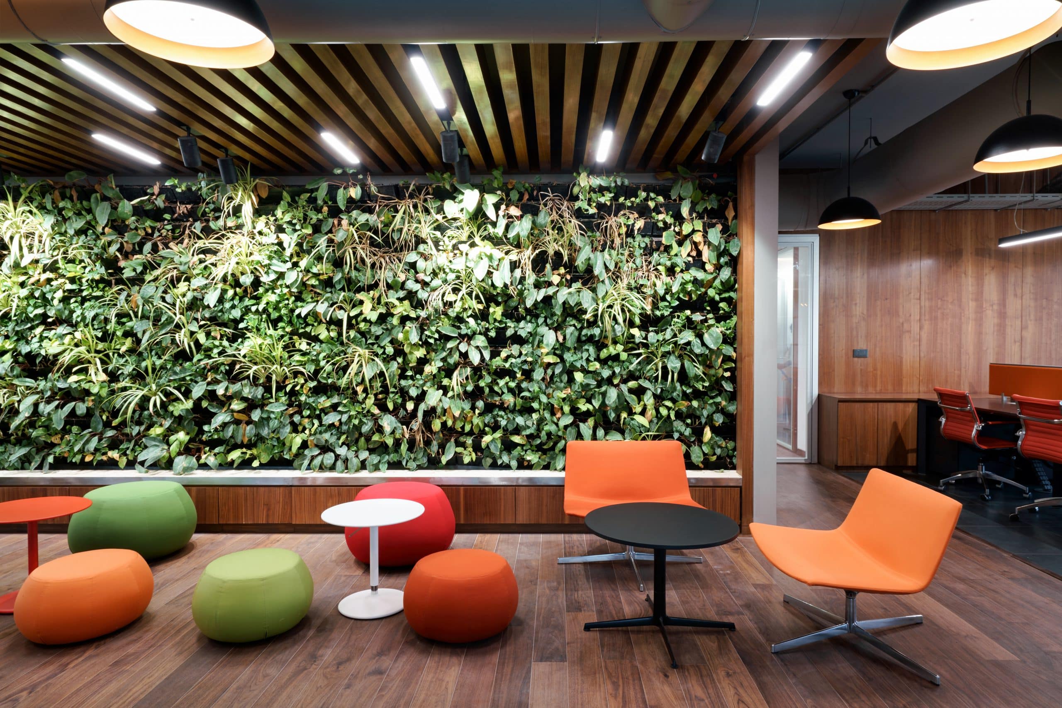
While most spaces are enveloped by a stately combination of ventilated double-skin glazed exterior walls, glass partition interior walls or wood veneer paneled walls, there are some dramatic exceptions. The meeting/ discussion lounge strip with vibrantly colored chairs and pouffes is further enlivened by a green wall stretching out in the background. The wild heterogeneity of its landscape delightfully contrasts with its neatly turned out surroundings. Similarly, the conference room comes alive on account of a triangulated wall-mosaic of brightly colored turf tiles. Splashes of color also get introduced through the seat cushion upholstery in all spaces.
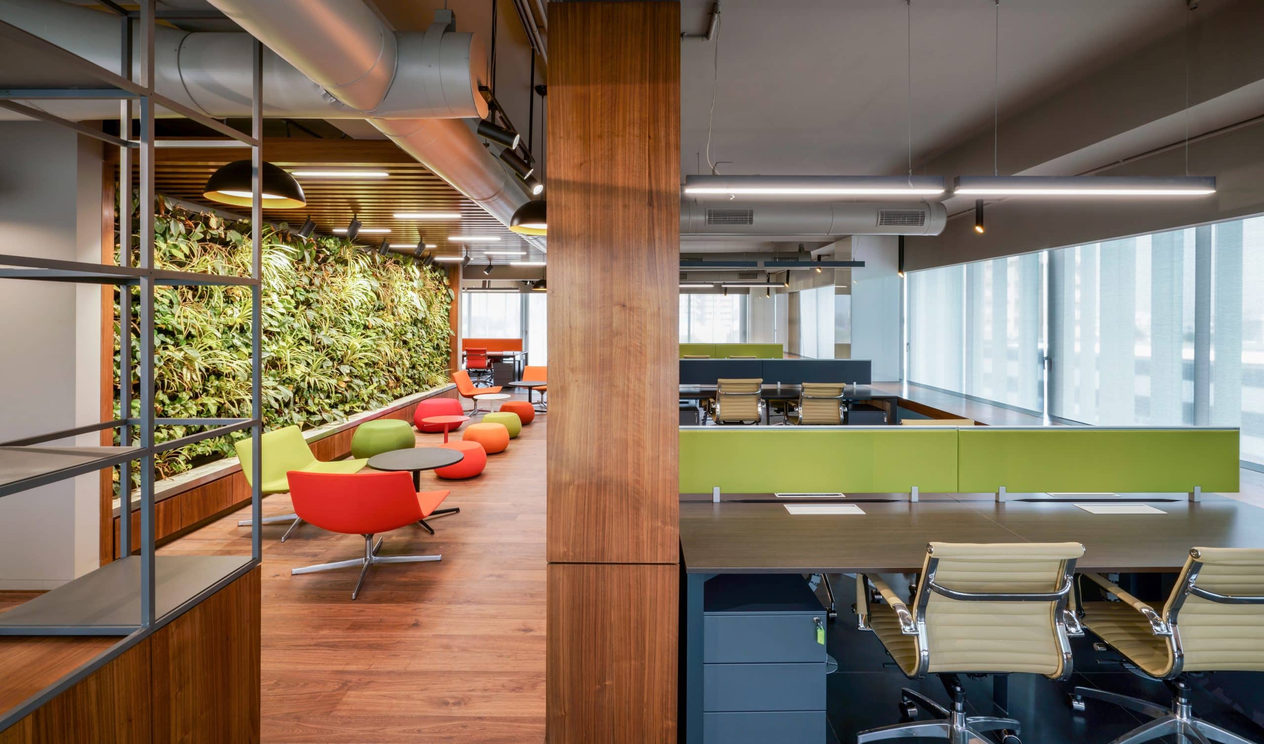
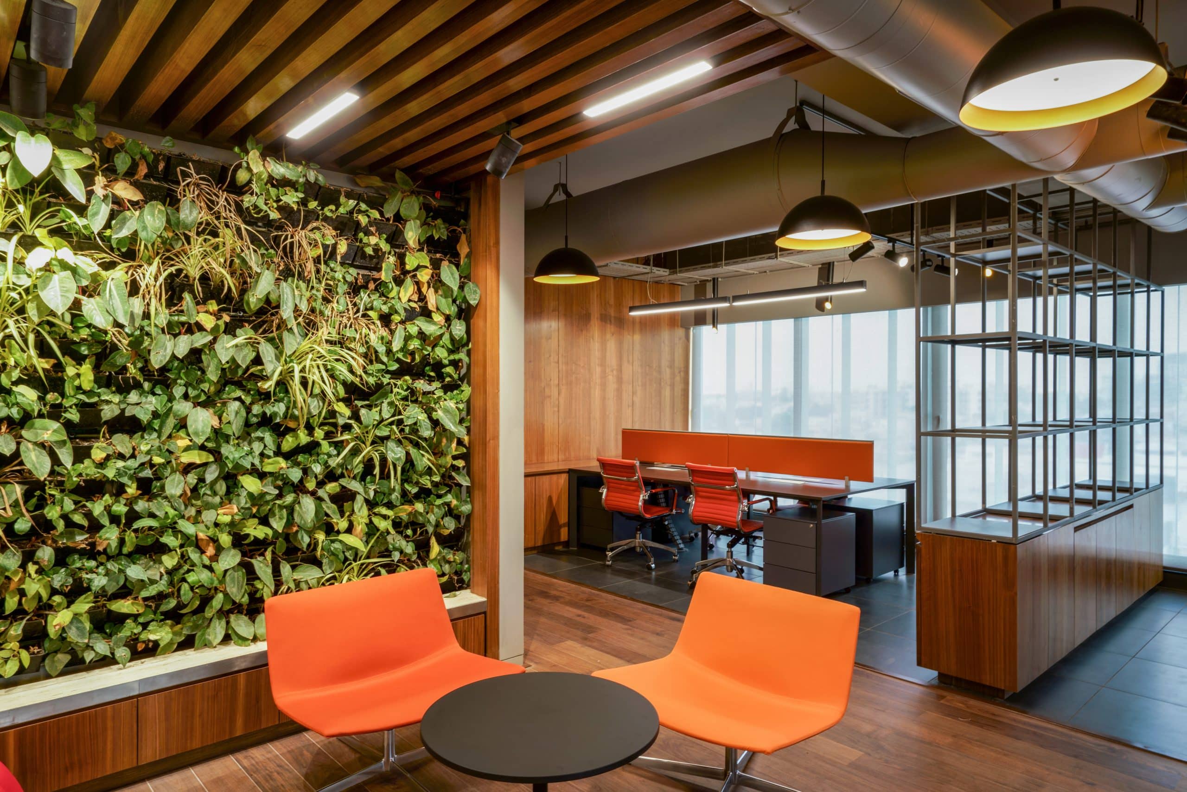
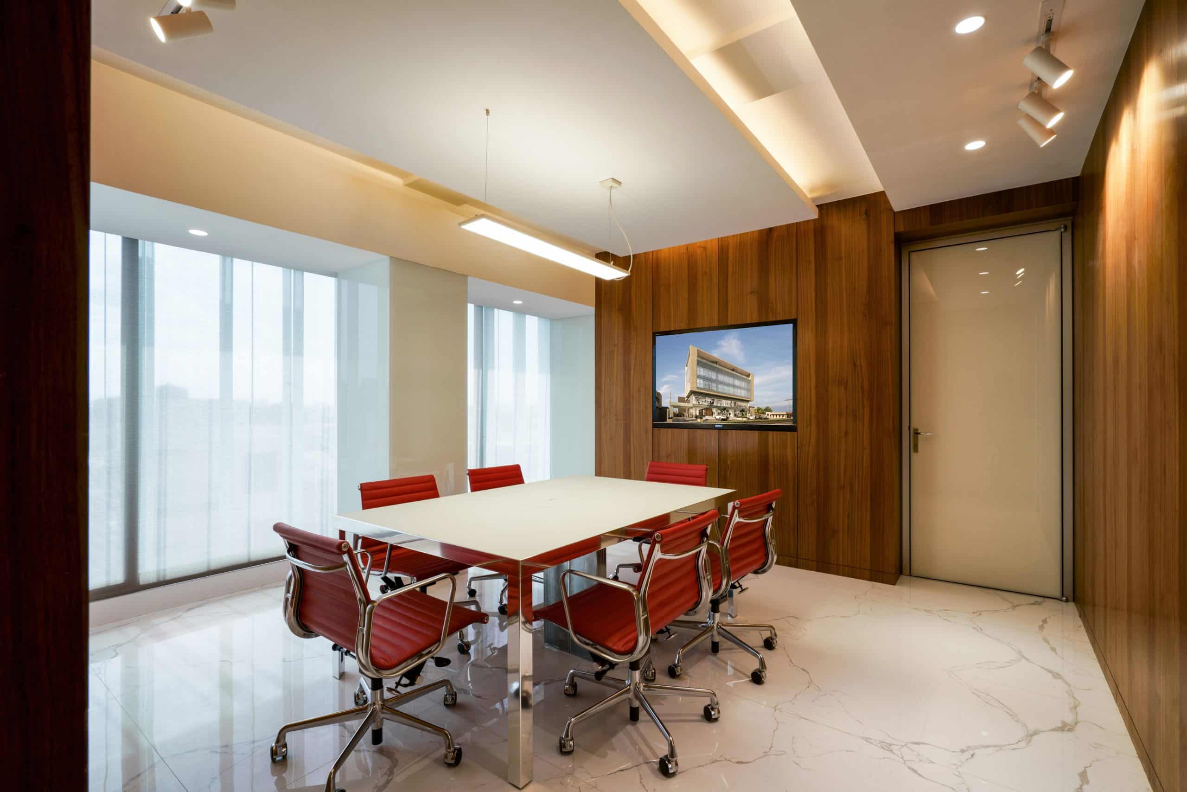
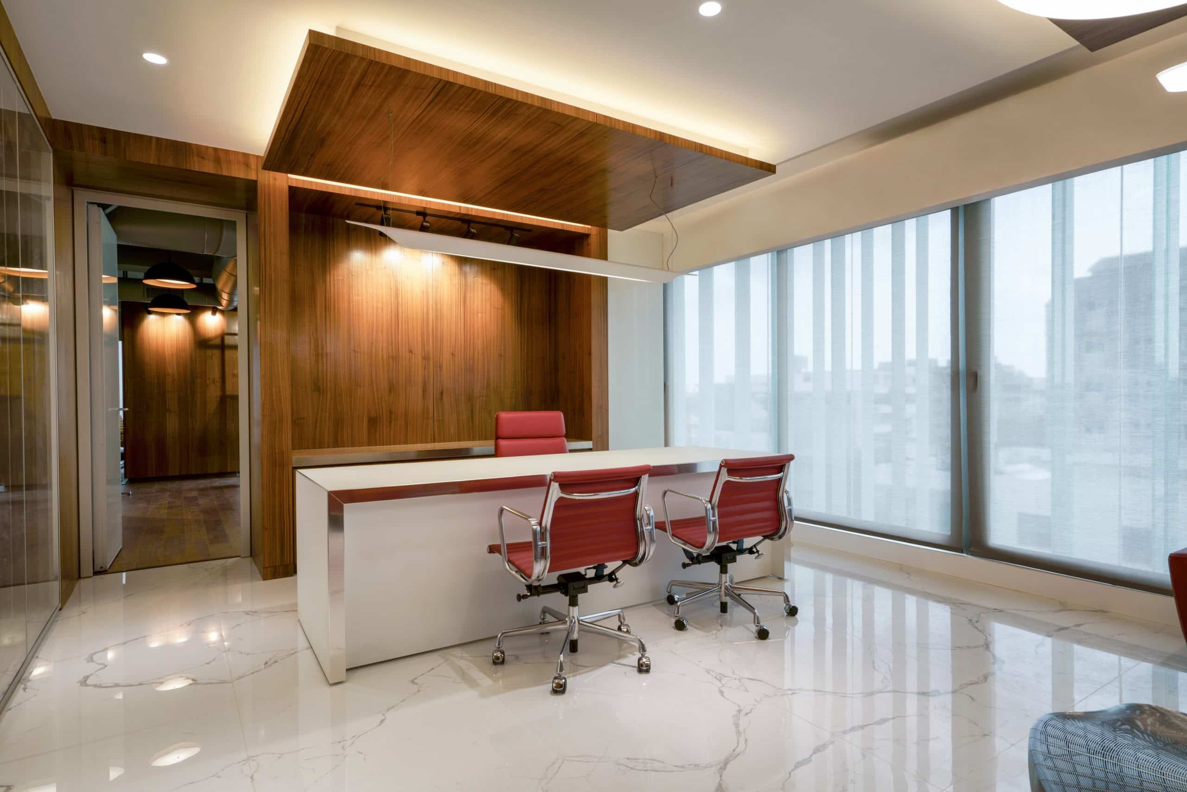
The adopted open plan system and use of glass partitions exude an extended transparency and openness through all the work-spaces. Yet, low height desk-top partitions in thematic tangy colors ensure the privacy of individual work-stations. A combination of warm and white lights aided by modernist light installations complete the aura of a sophisticated contemporary workplace.
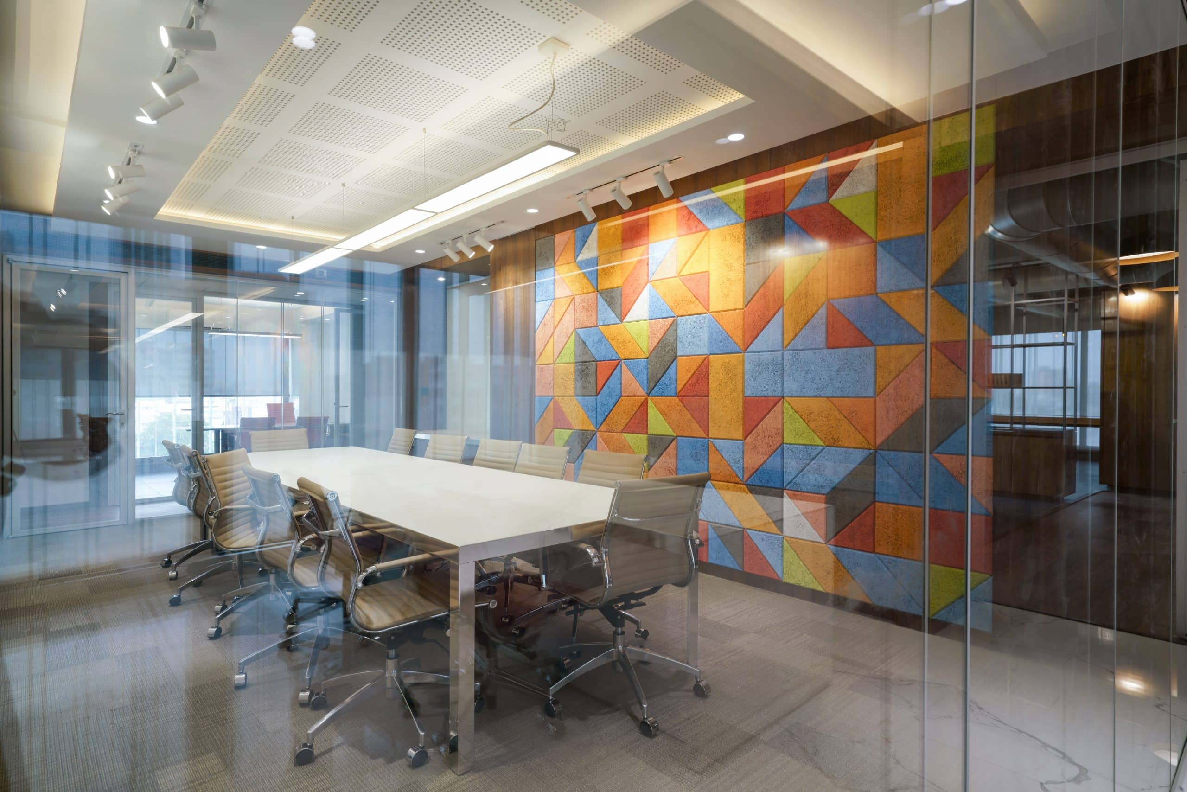
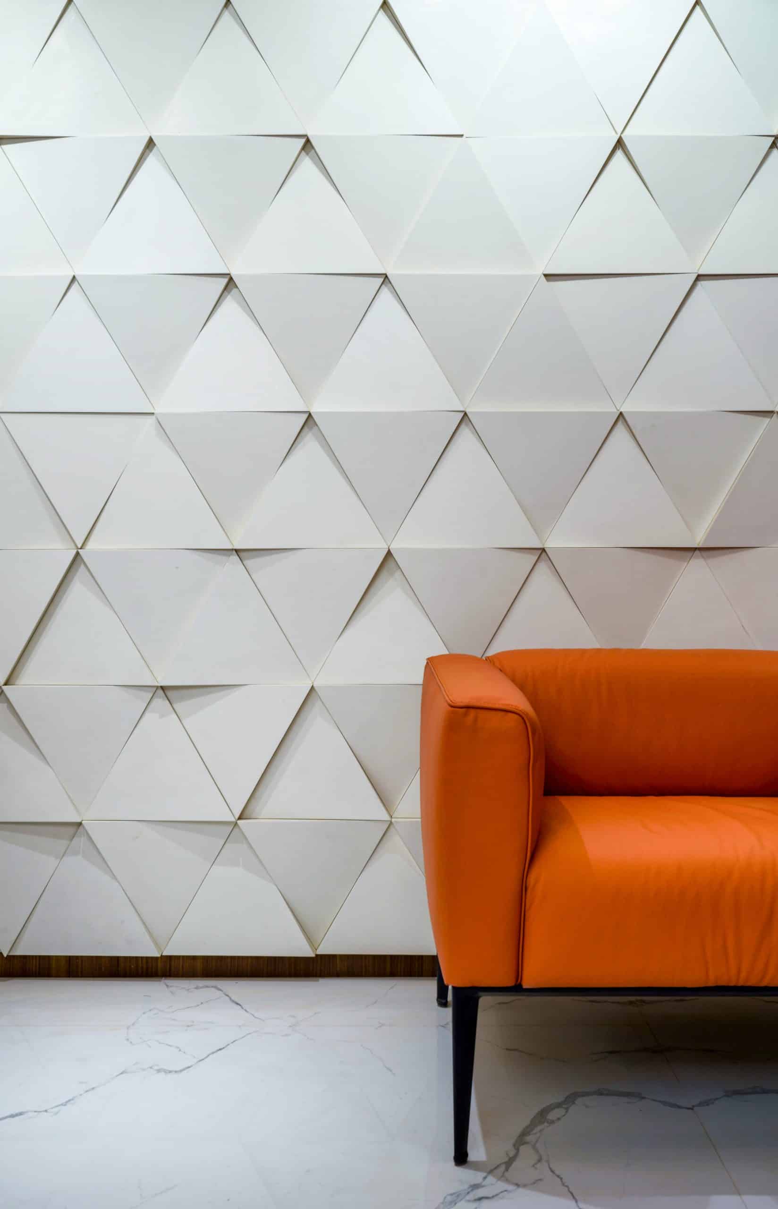
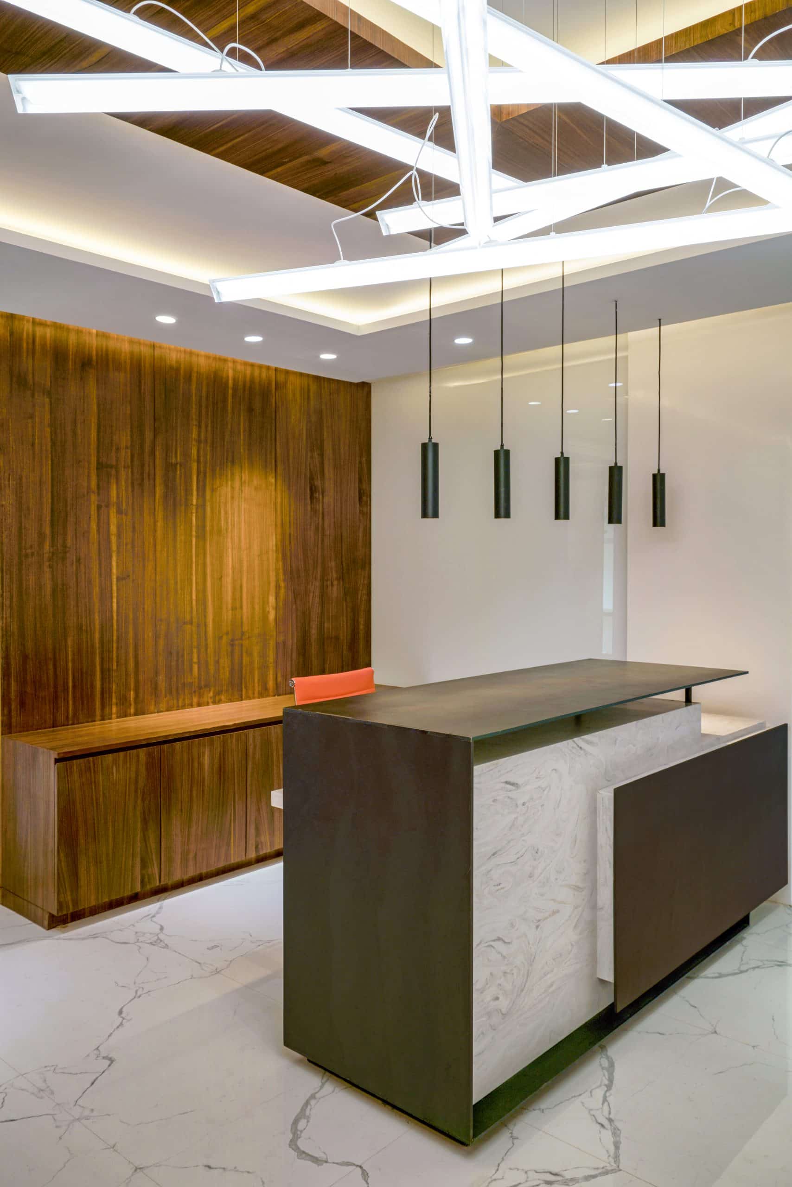
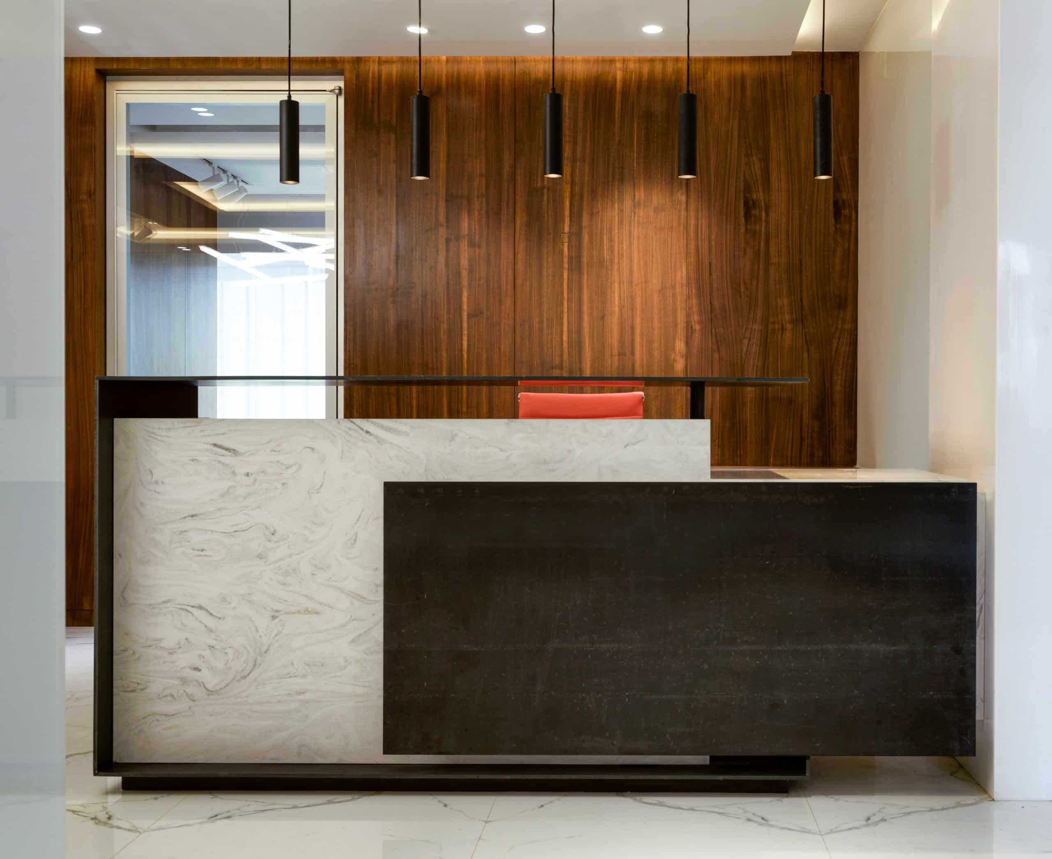
"Assembling Lines, Colors and Materials to Create Vibrant, Energetic Work- Spaces"