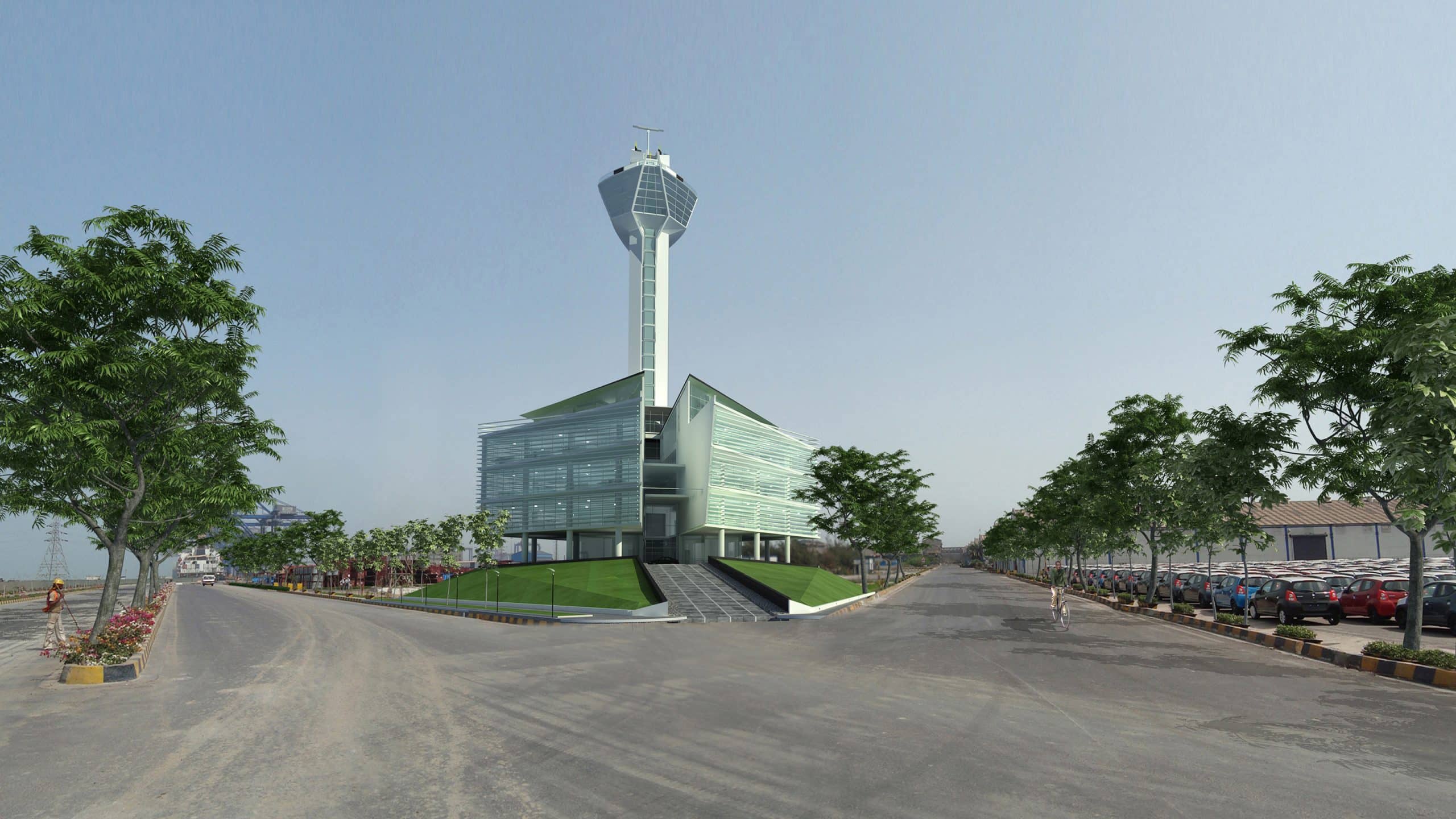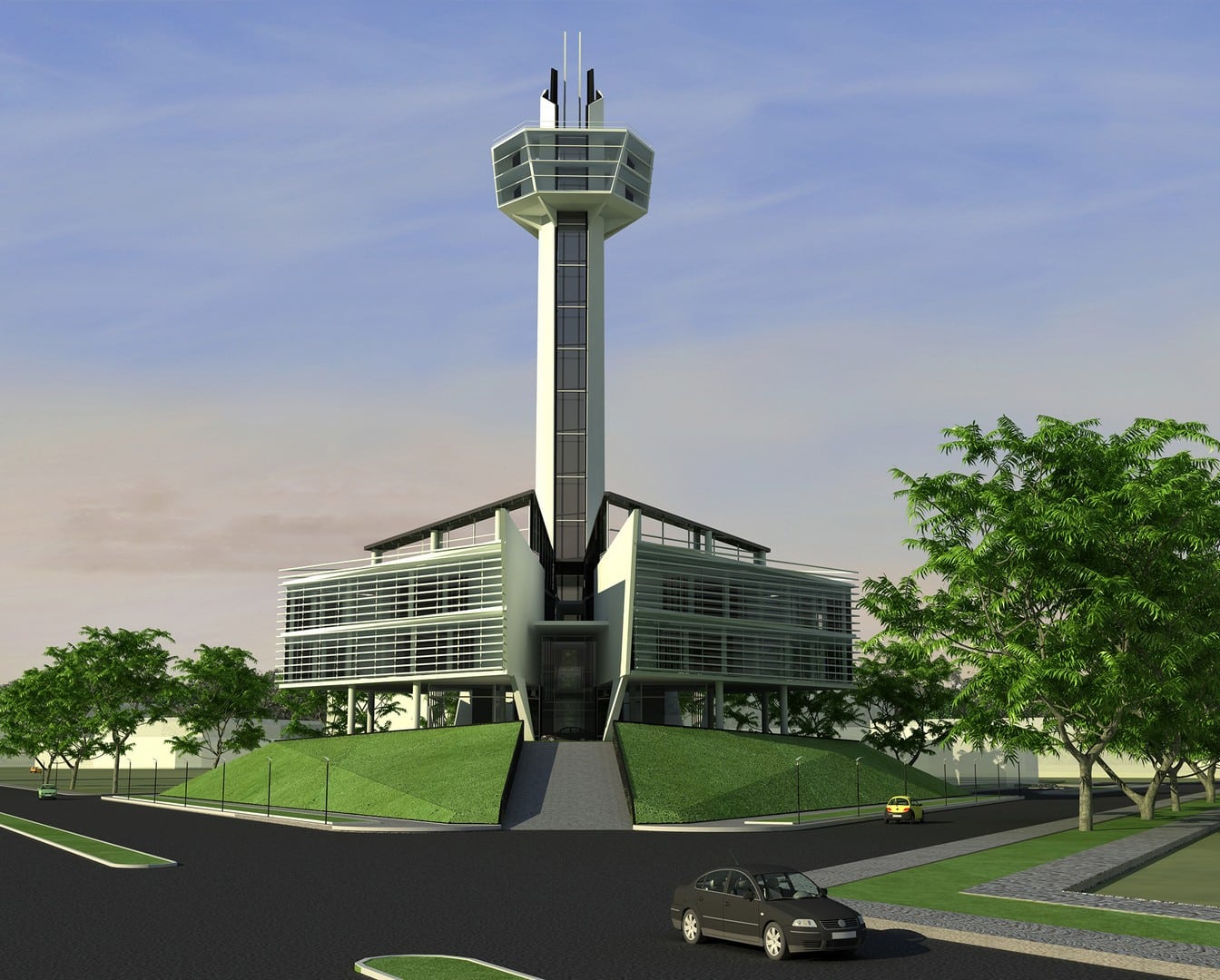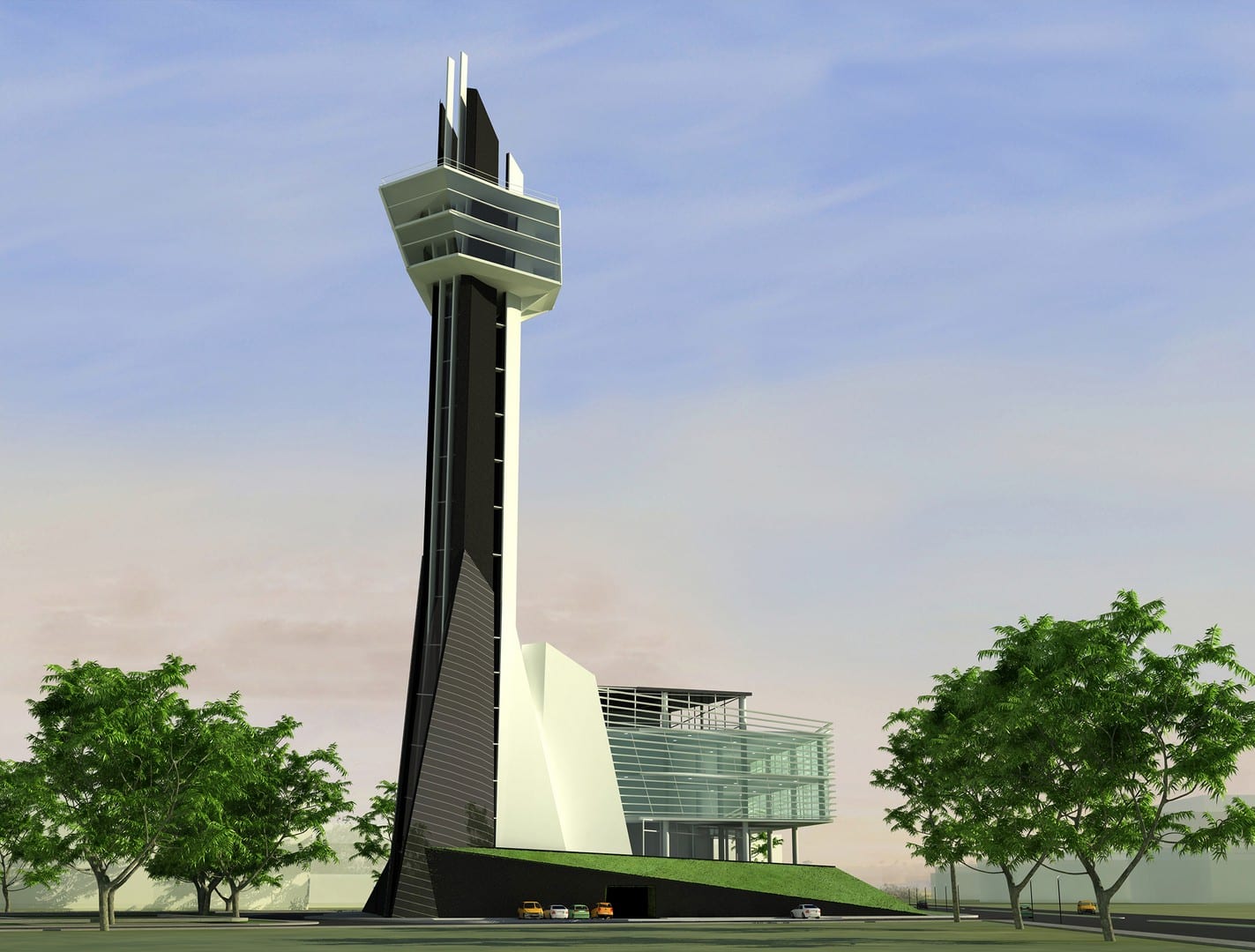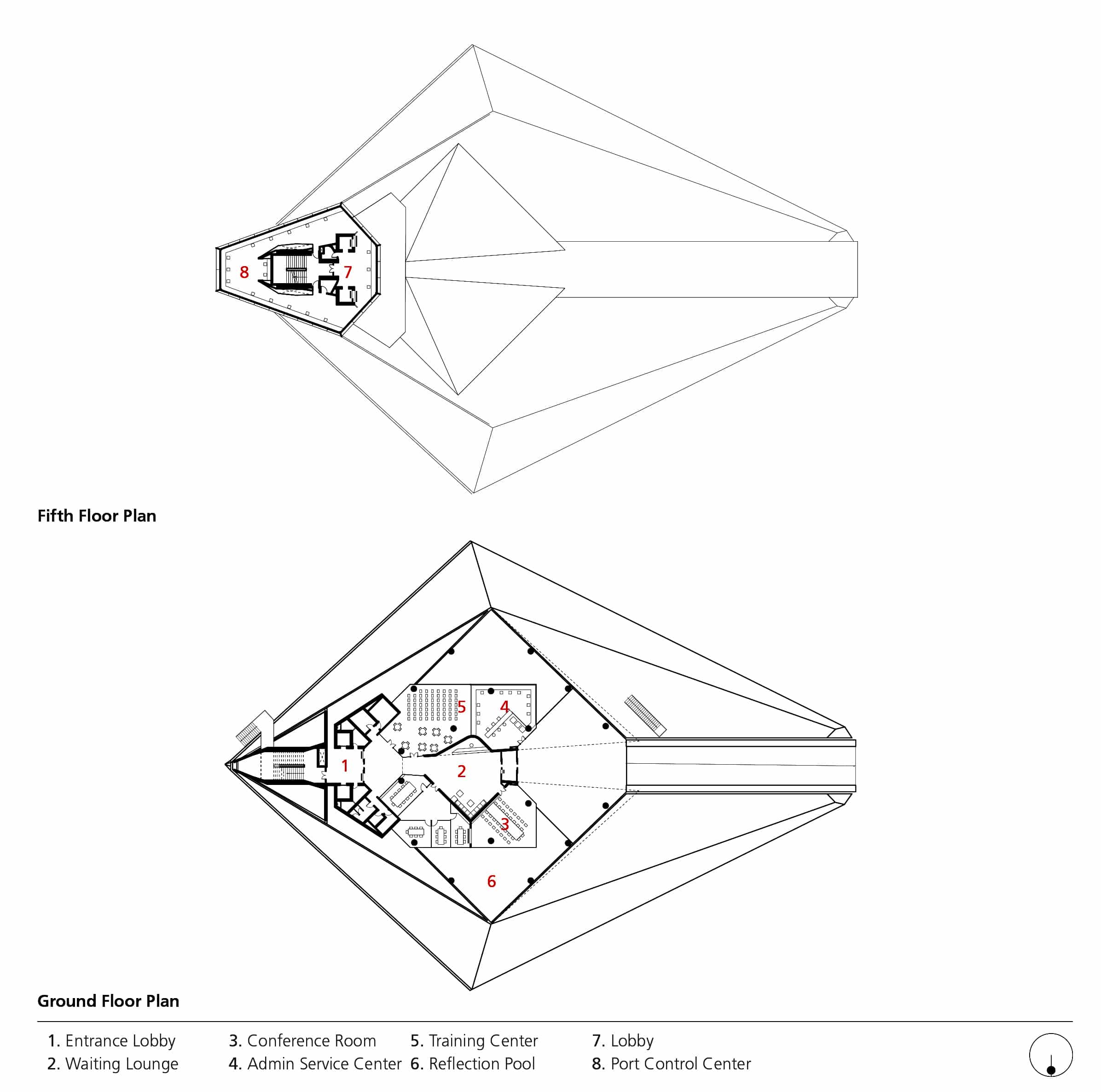
Adani Port Operation Building
Mundra, Gujarat, India
The brief was to build a high watchtower that would act as a beacon for the multiple jetties as well as become a viewing
deck to survey the large 700-acre property at the Mundra Port in Gujarat.
The challenge was that this area lies in the seismic zone 5, which is most susceptible to high-intensity earthquakes. To add to the complexity was the fact that the land on which this was to be built is all reclaimed area. Hence, a major aspect of the design is structural stability and ingenuity of construction.
The building sits on a high plinth, which allows for a processional entry and gives a stable base platform for the high tower. The well-landscaped berms swell up towards the elevated entry, encompassing the building from all sides. The lower floors accommodate conference rooms, training areas and other administrative functions. Then the tower rises up, with two levels of decks—one for functional signalling and the other for viewing and entertaining prominent guests.
Builtup Area : 79,341 SF
Services : Architecture, Engineering (Concept package)
Share ►

Site Challenges Converted Into Iconic Architecture
The project involved a design for the operational & command centre base to control and oversee activities at the at the port facility at Mundra, Gujarat. This also included a surveillance watch-tower for port operations. The design team’s response for the required height of the tower as well as the desired image for the nerve-centre of such a major enterprise resulted in an iconic architectural form. The design solution offered turned the dual challenges of being located in a high intensity seismic zone 5 and also on a site marked on reclaimed land on their head, delivering an imposing built form and a strong, stable structure.
The building base of seven floors, of which the upper ones step back from the front, finally transform into a tower of 17 floors. The unique form sits on a lawn topped bermed earth mound covering the corner plot, creating an image of a slender spire. Entry to the site is gained from a corner from which a driveway leads up the raised lawn into the portal created by the parted corners forming the façade of the orthogonal built form.


Clarity and Porous Connectivity Achieved Design
The building is lifted off its bermed base on a set of stilts which instantly lends a porosity that allows a visual connection through to all sides of the campus. The double skinned ventilated glazed façade of floors above enhances this transparency, while the sky lit atrium formed over the spacious centre of sliced-diamond shaped plan completes the connection between earth and sky. Two mirrored stairways leading up from two edges of the atrium accentuate the space’s grandeur as one moves inward to the arrival and elevator lobby. At the arrival level, the raised plaza is beautified by landscape and water features, while the floor below this mound has the basement parking space.
All the base office floors including workstations, meeting & conference rooms, cafeteria, etc are planned on the L shaped floor plates mirrored on both sides of the square atrium. This offers structural efficiency and column free flexible interiors while optimising glare-free day-light penetration. The top executive floors of the tower offer the best vantage over the entire port area and its operations.
"Transforming Infrastructure Facilities with Ethos of Sustainability and Value Driven Architecture."

