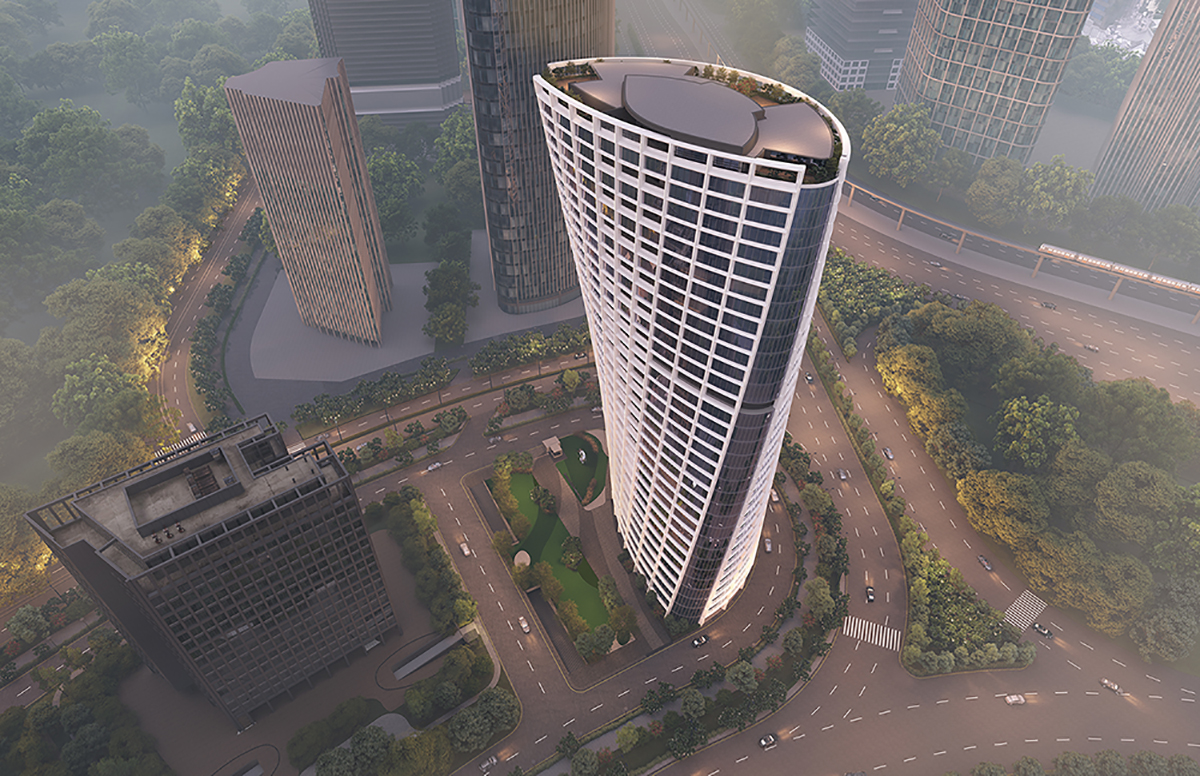
Shivalik Curv
GIFT City, Gandhinagar, Gujarat, India
A remarkable addition to GIFT City's urban landscape, Shivalik Curv seamlessly blends artistry with scientific principles, unveiling a dynamic character with orchestrated vision lines. It epitomizes the harmonious blend of art and science, where creativity intertwines with practicality to shape a structure that intends, not only to redefine our world, but also reflect and adapt to the cultural fabric of the surroundings. Integrating artistry and scientific principles, the building's dynamic character emerges from its semicircular site and carefully orchestrated vision lines, capturing captivating vistas as one ascends. Leaning gradually around 20 to 25 meters over a height of 120 meters, it imitates the graceful movements of the human torso, with the service core acting as a backbone, contributing to the exoskeleton-like frame supporting 388 office units across 31 floors. Despite its intricacy, Shivalik Curv's form finds support in a simple structural system, providing a cost-effective solution.
Builtup Area : 931832 sq.ft.
(86570 sq.mt.)
Services : Architecture, Interior Design, Sustainability , Landscape Design, Engineering
Share ►
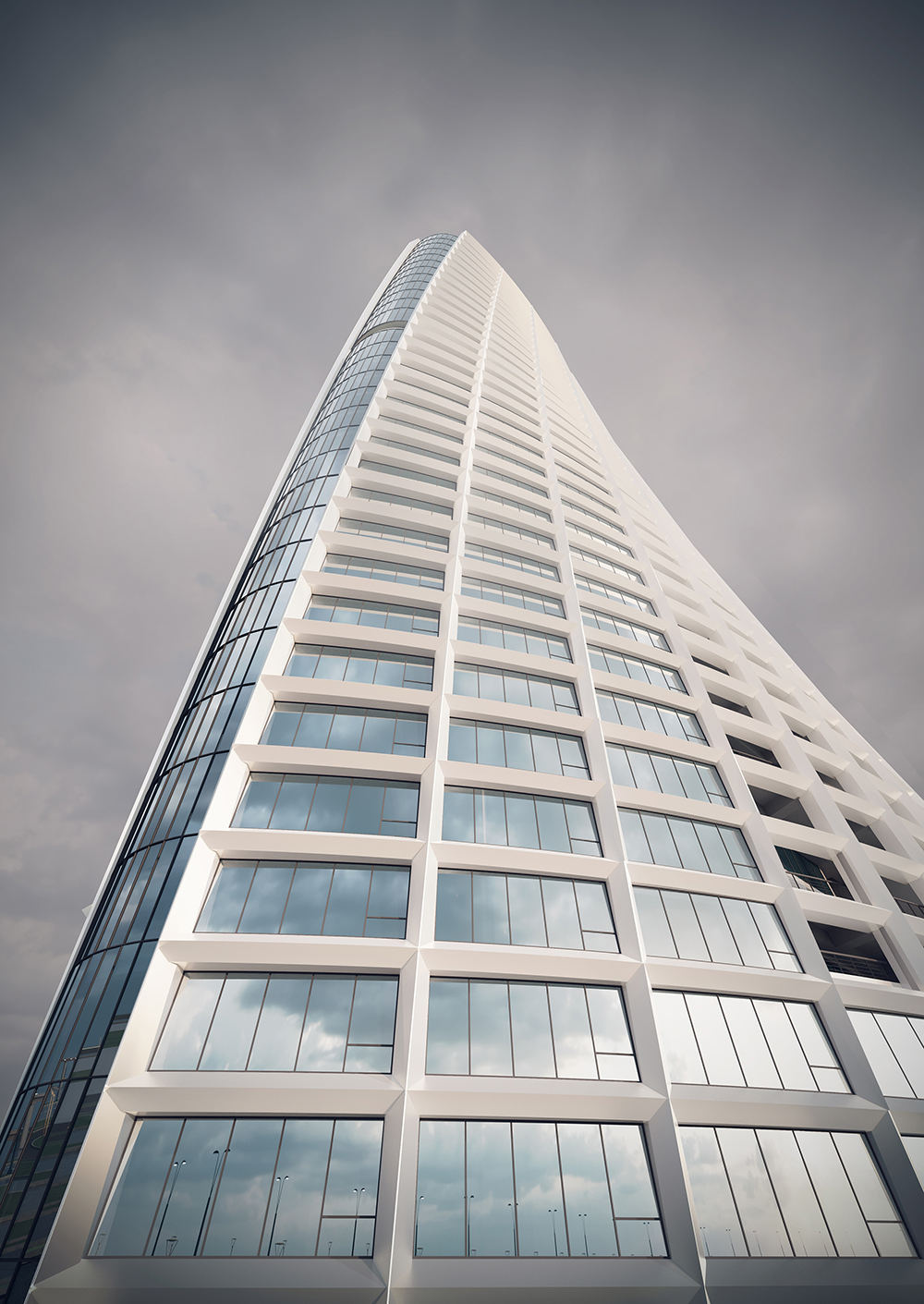
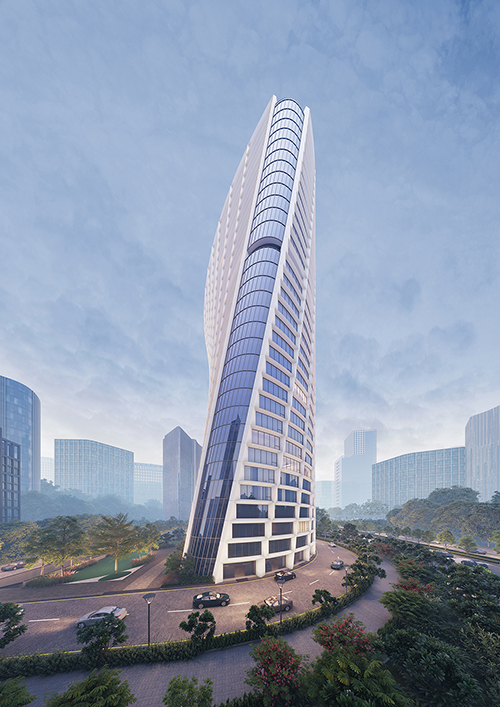
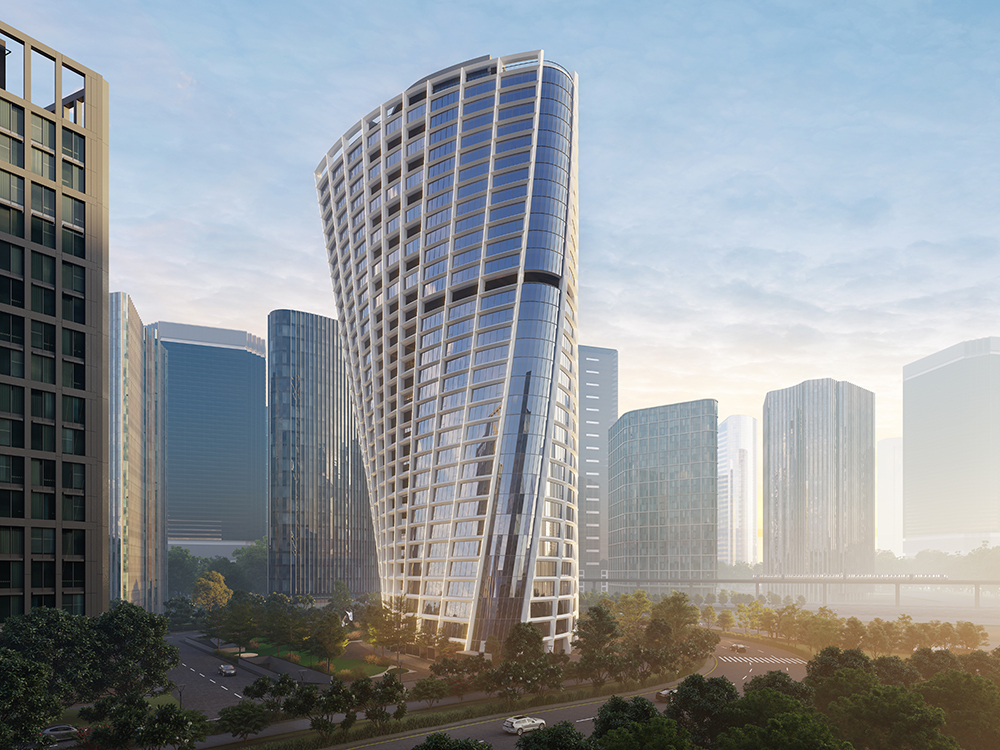
A Harmonious blend of artistry and structural brilliance
Commanding attention with lines and twists, the 38-degree rotation of each floor plate echoes the evolving Gift City skyline. The extension of curved lines is continued throughout the surrounding landscape, public plaza and drop off driveway, creating a cohesive and harmonious visual language, seamlessly integrating the architecture with landscape. A focal point of the drop off driveway is a captivating sculpture that evokes a sense of movement and fluidity, through its form and material, complementing the building's contemporary aesthetic. The overall design reflects the aspirations of the finance and technology sectors in India, providing facilities and amenities that support their growth, thereby ensuring a space where innovation and ambition converge seamlessly.
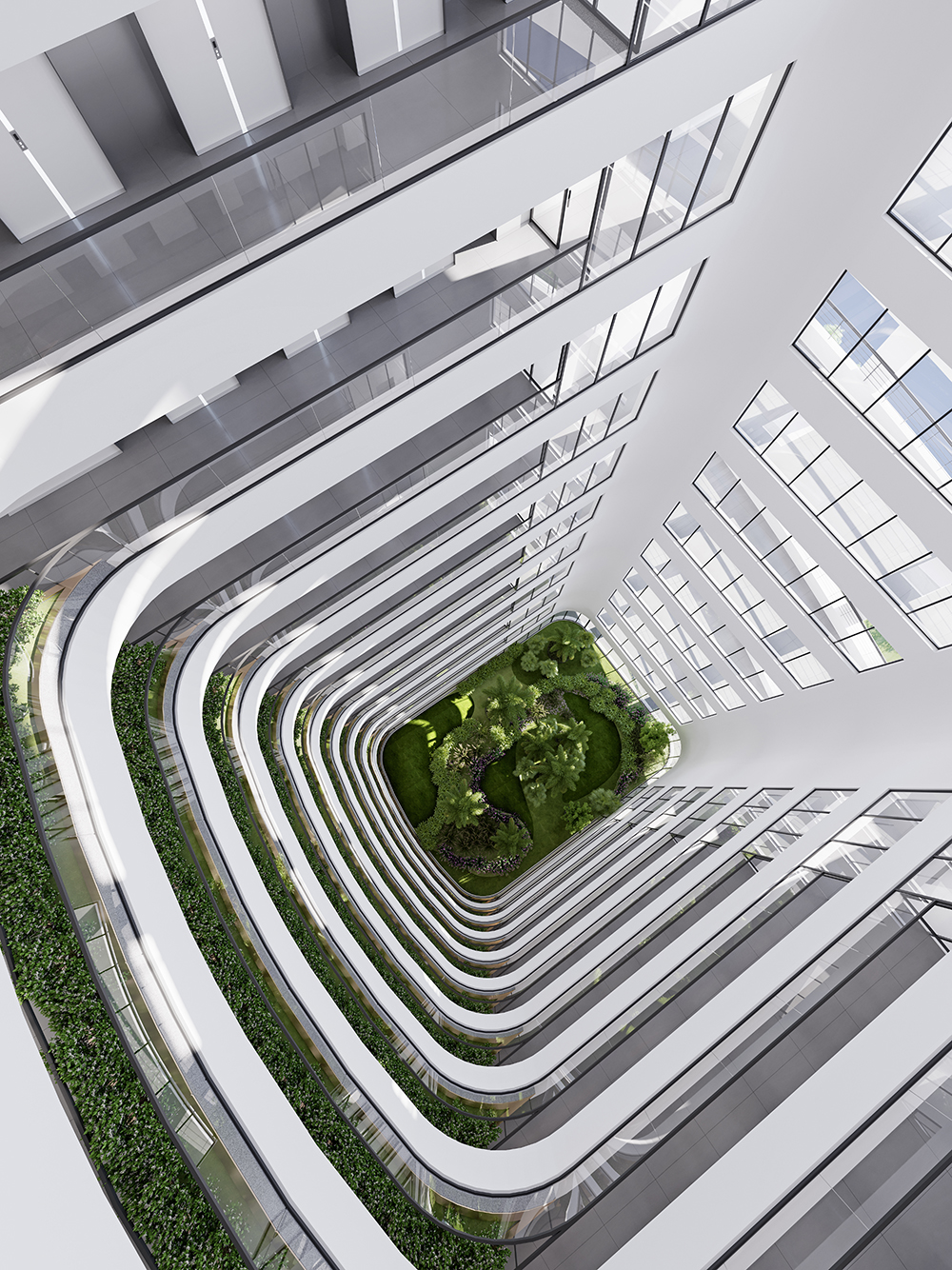
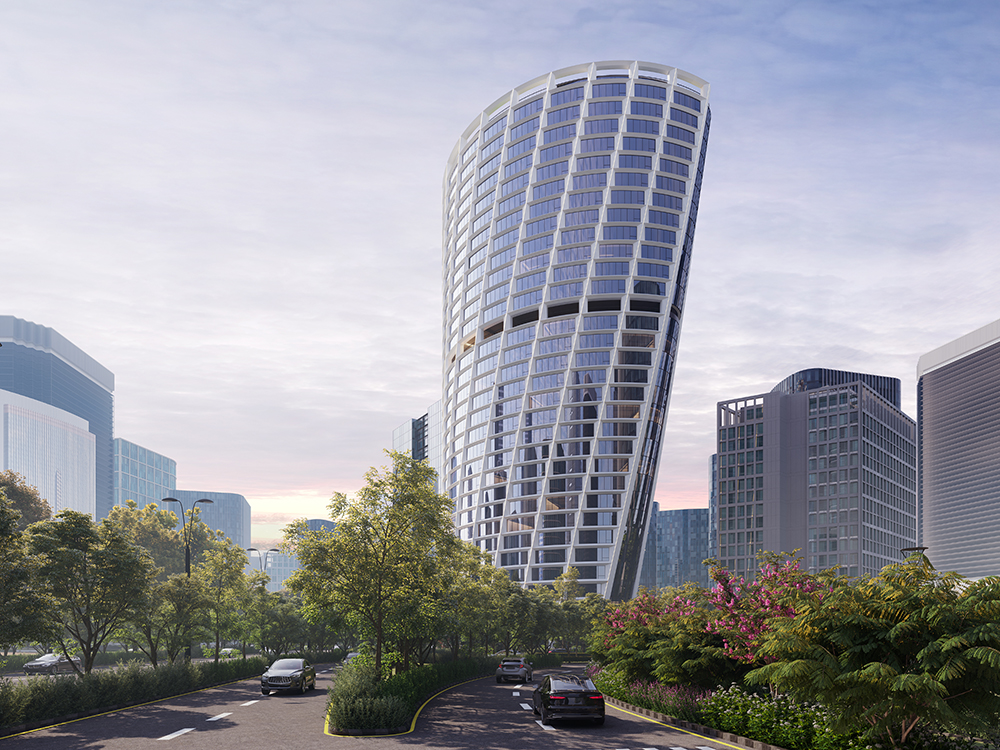
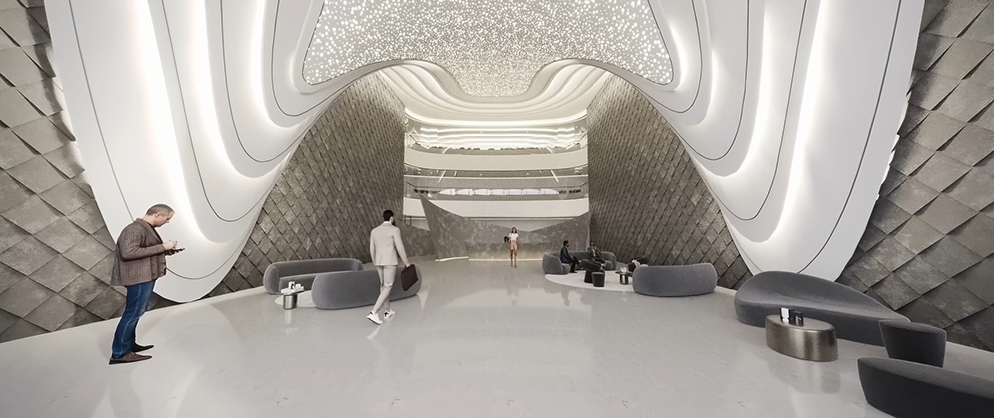
Immersive ambiance that underlines a commitment to sustainability
The 300-ft tall atrium redefines spatial experience, highlighting a blend of creativity and engineering. The intricately crafted reception lobby with the fluid curves of the ceiling adorned with fiber-optic starlight, truly redefine the spatial experience within the setting. An intricate blend of creativity and engineering expertise provides a distinctive and immersive ambiance. The atrium faces east and north-east ensures natural light throughout the day, with passages overlooking a green terrace on the third floor, highlighting a commitment to sustainability. The rooftop terrace, designed for tranquillity and connection to nature, comprises a restaurant and amenities. Surrounded by plantations and treated to a view of the Gift City skyline and Sabarmati River, Shivalik Curv showcases the balance between urban sophistication and a verdant atmosphere, and stands as a testament to luxury and sustainability, a blend of contemporary design and natural aesthetic.
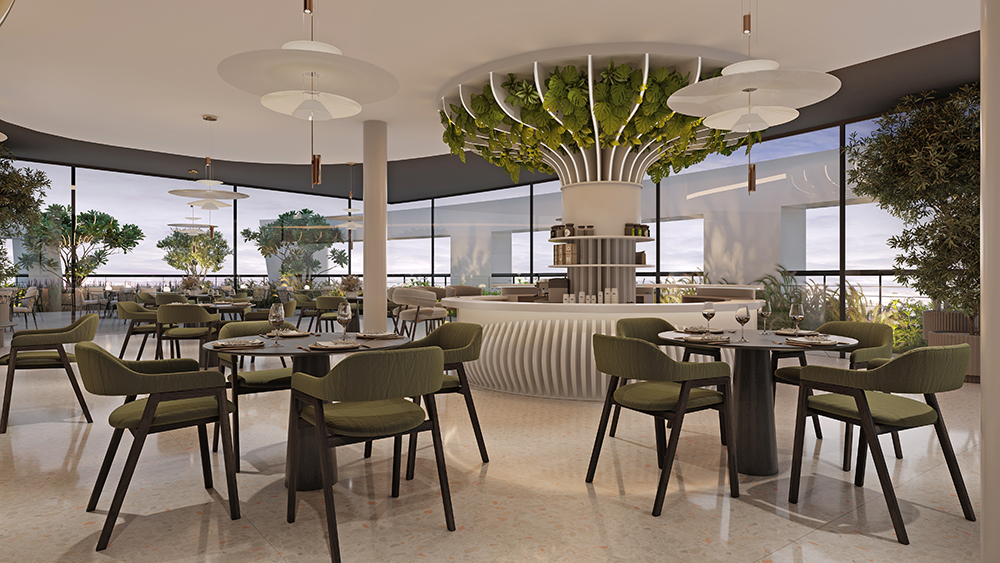
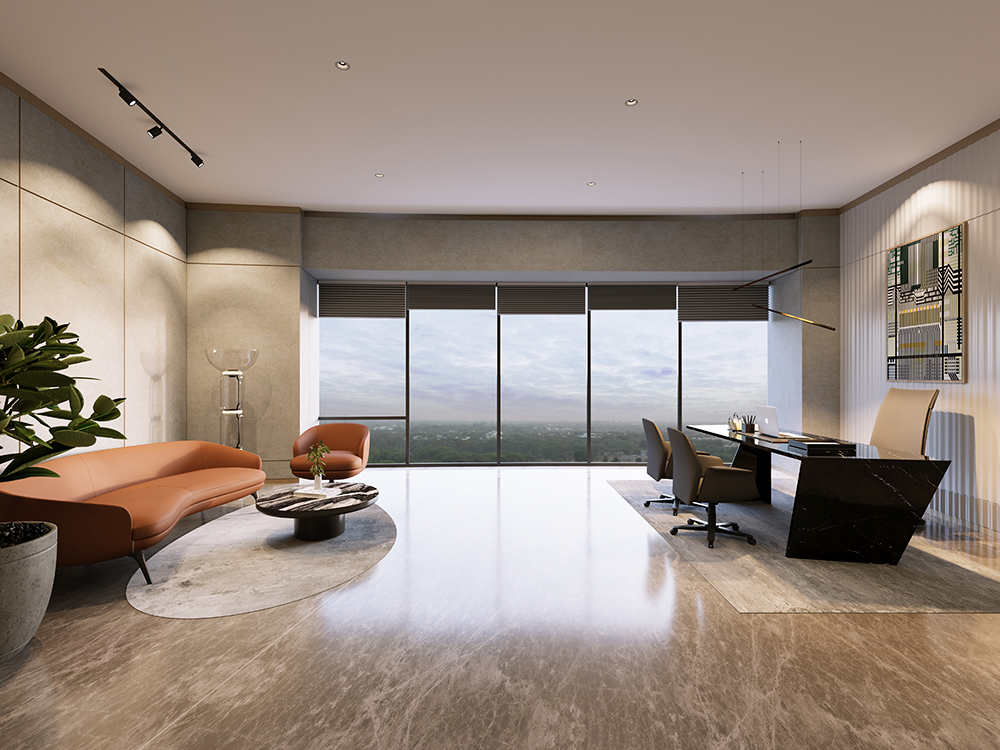
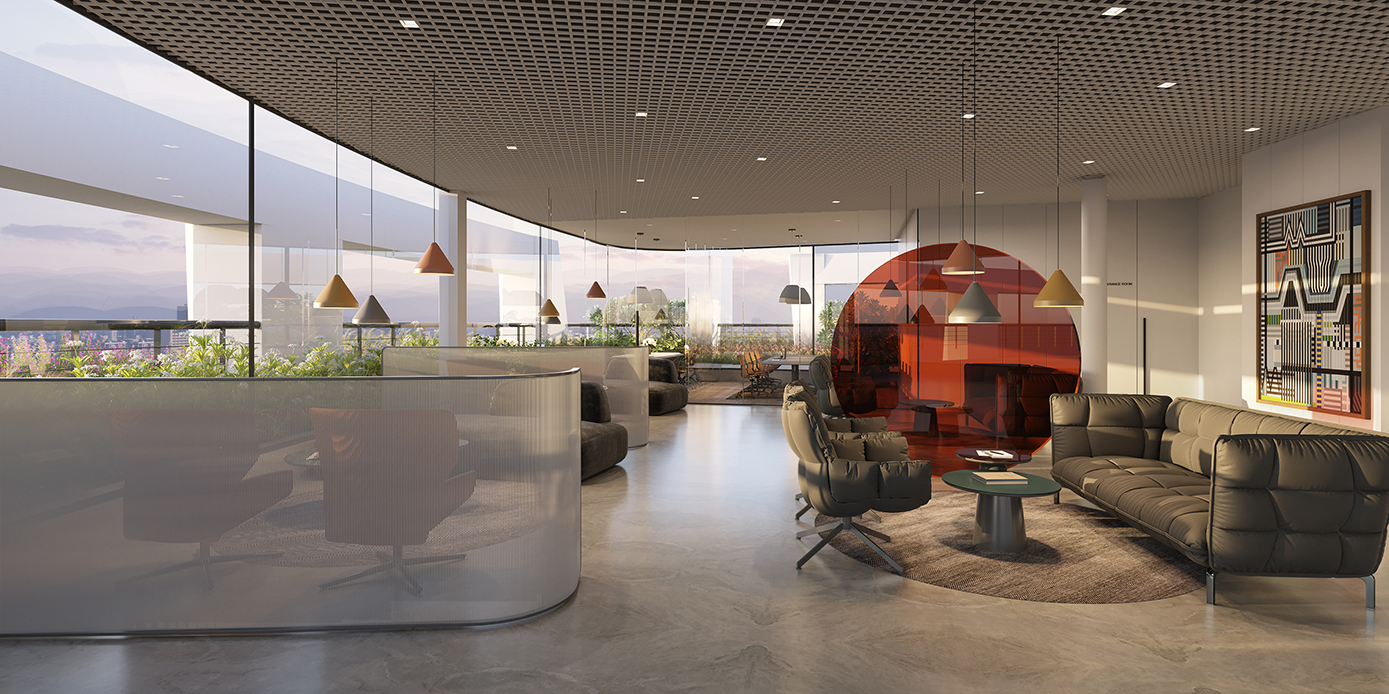
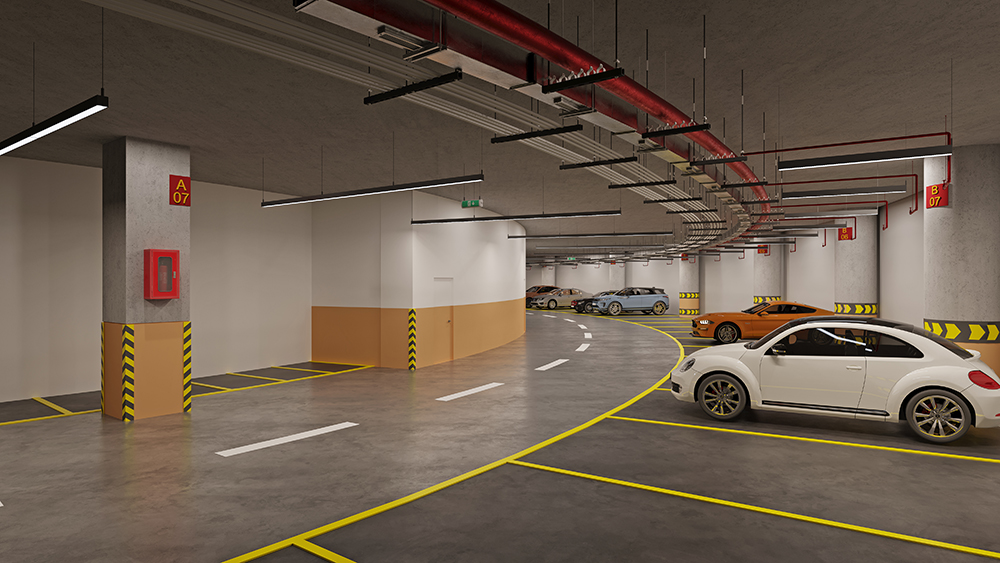
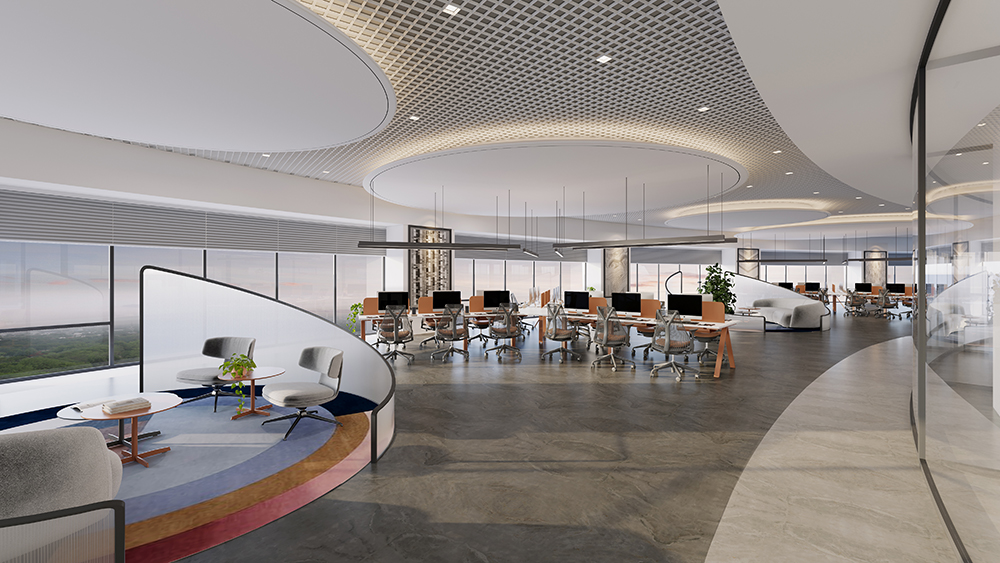
"A unique silhouette echoing the movement of life."

