
JSW Center - HQ - Interior
BKC, Mumbai, Maharashtra
Office Spaces Manifest Natural Elements, Collector's Art & Visionary Grandeur
A pioneering architectural & engineering accomplishment on the Indian horizon in many ways, the JSW HQ provides an interior work environment that matches its avant-garde qualities in alignment with the company's core values . The architecture of the magnificent 10 storey high light-filled atrium and the spacious column-free, adaptable floors of office spaces that receive natural light from the façade as well as the central atrium they overlook inherently create an ideal balance between grand scale and humane atmospherics. The visual connection that is perpetual across all the office floors as well as with the community activities of the ground floor cafeteria and assembly spaces further strengthen the collaborative spirit and humaneness while articulating one of JSW’s core values of transparency. Greens are integrated through detailed landscaping of the site as well as terraces carved into higher levels by pulling back the façade. Just as community spaces find prominence in the interiors, the Jindals’ curated collection of art works by some of the globally best known artists find pride of place in the building’s environment. The JSW Headquarters building goes much further than being an ideal conducive workspace for its employees to become a flagship of sustainable practices, a structural path-breaker, a community magnet and an art repository.
Size : 40,000 SF
Services : Interior Design, Environmental Graphics & Signage, Art, Lighting Design, Sustainability, PMC, Engineering, A/V - IT
Accolade : IGBC - LEED India Core & Shell Platinum Rating
Share ►
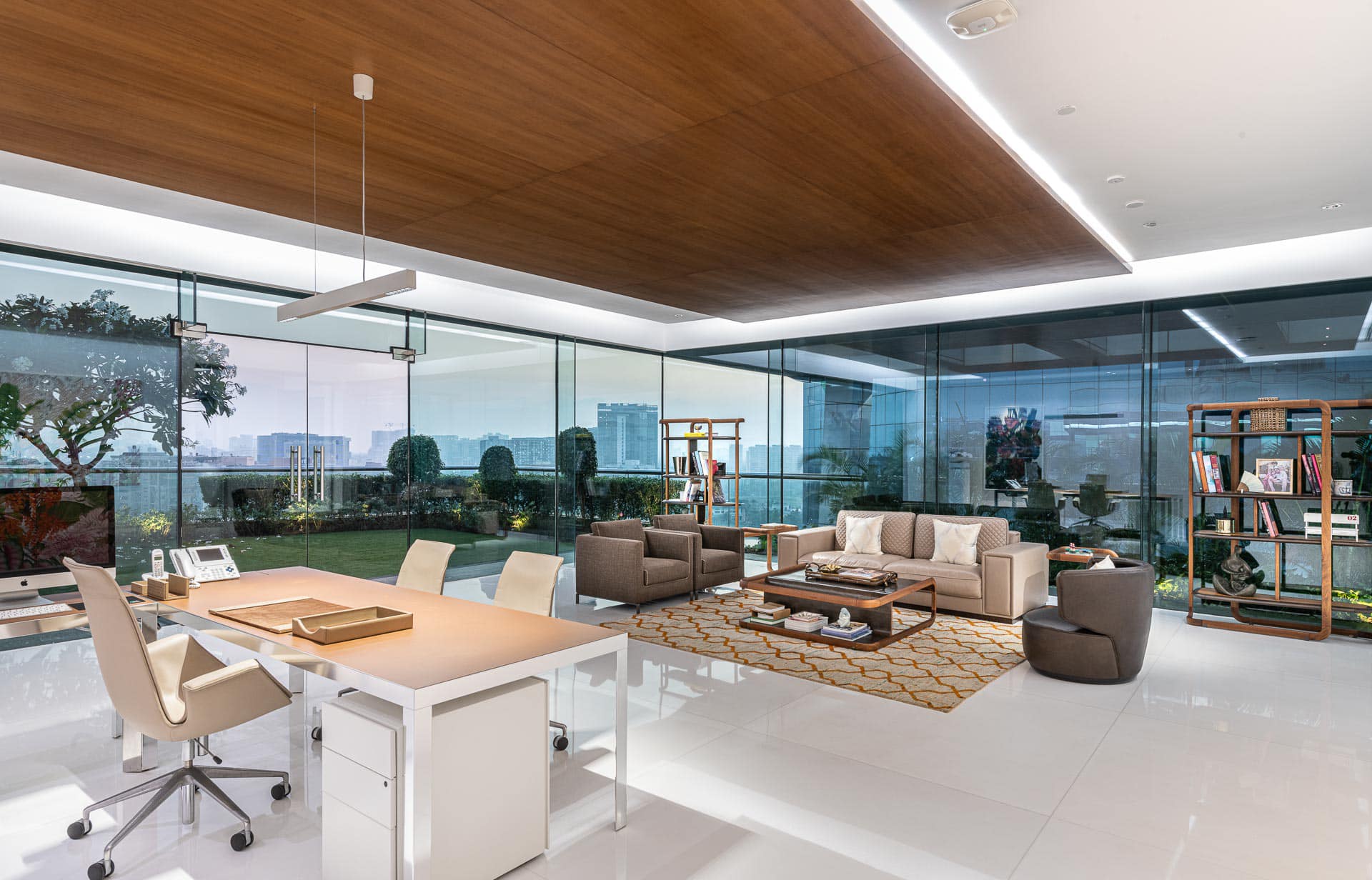
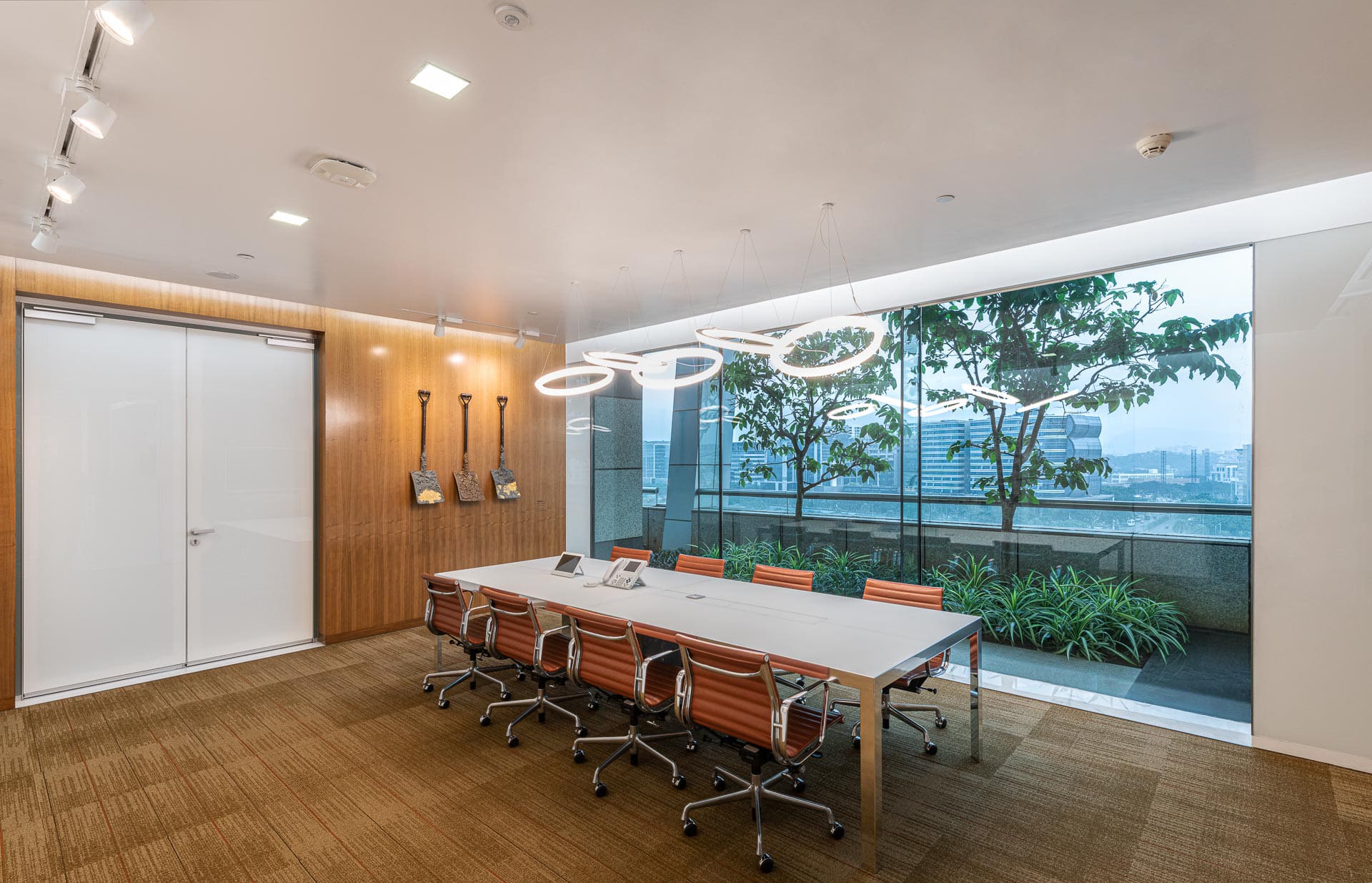
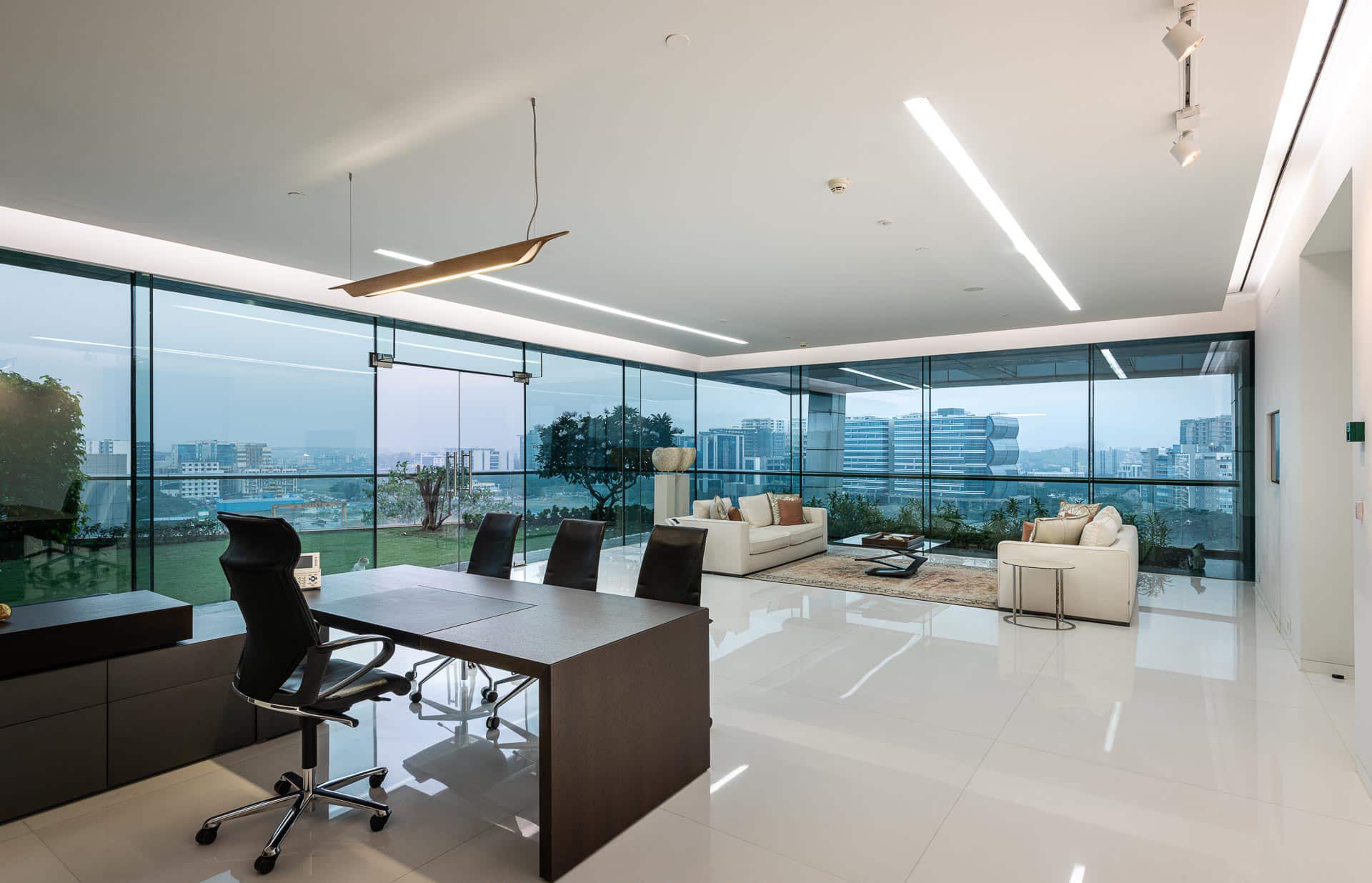
Grandeur Articulated through Scale, Technology and Material
Beginning with the two entrance porches at opposite ends of the building formed by spectacularly deep overhanging masses to the expansive column-free spaces in the atrium as well as upper office floors, the special feats are all enabled by the use of long span steel beams which convey a sense of grandeur through scale. The long, slender structural steel members clad with fire-proof instumescent paint technology frame and define the inner core of the building, appreciable in all their glory through its length and height with no overt décor elements interrupting the pristine aura. Exclusive marble flooring, warm wood panelling, stark minimalist furniture and subtle lighting play the balancing act between opulence and simplicity which can inspire awe in anyone entering the building. The topmost floors which house offices of the top management have landscaped verandahs carved into the façade’s set-back profile which offer a refreshing green screen covering the view of the dense concrete urban environment outside.
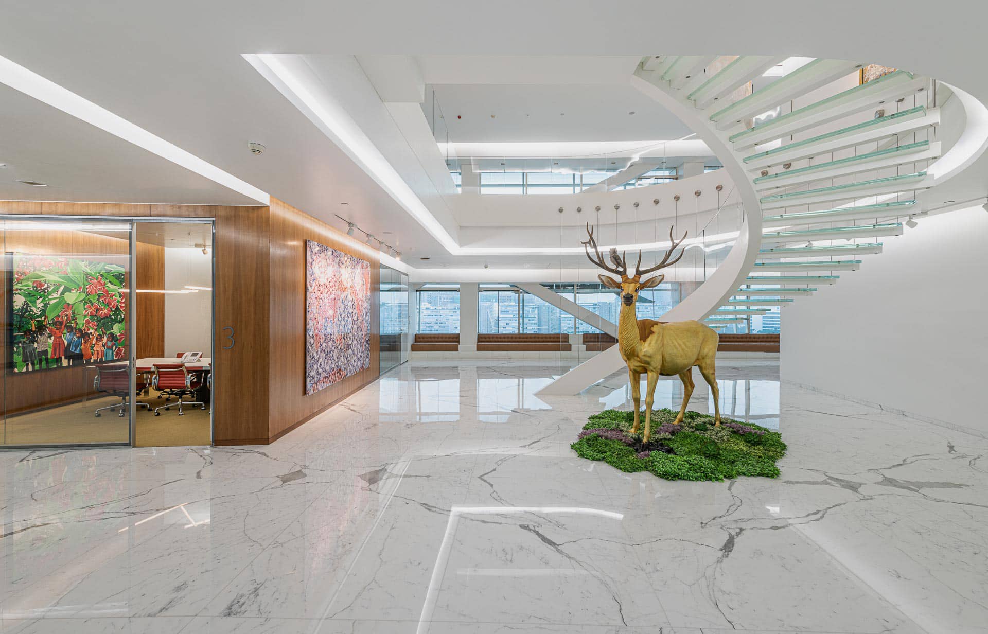
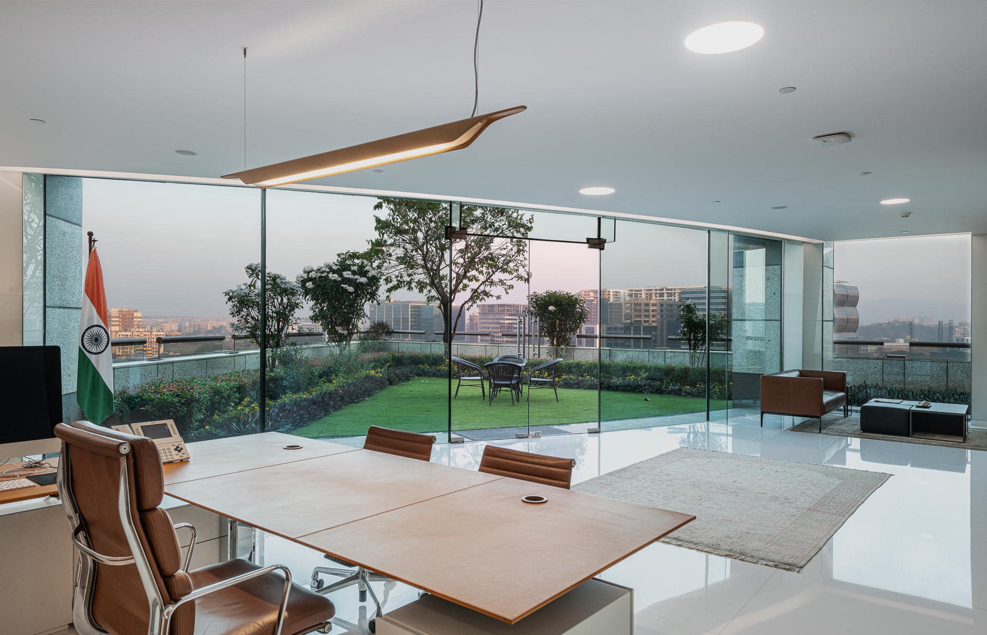
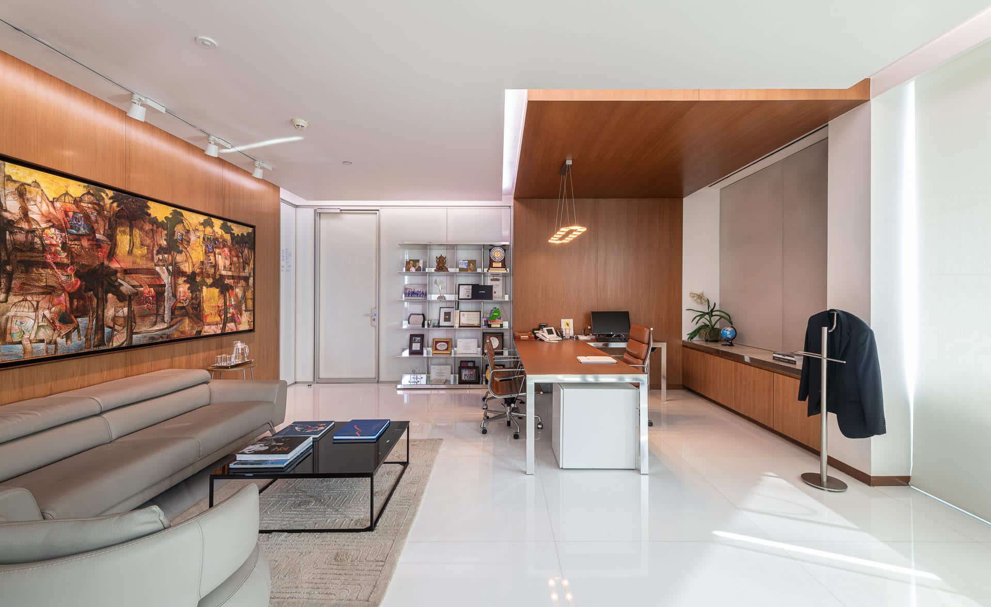
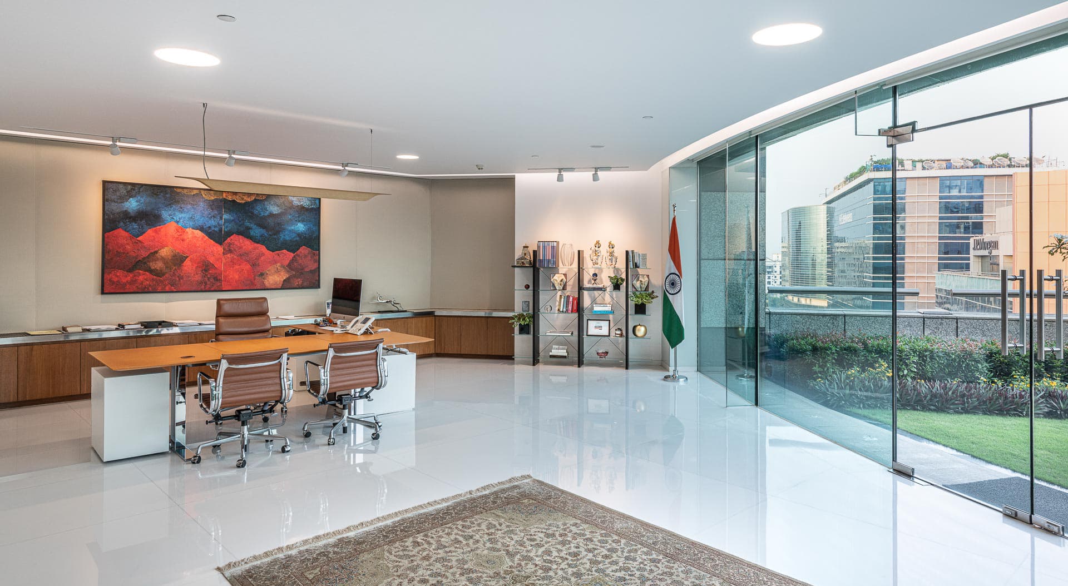
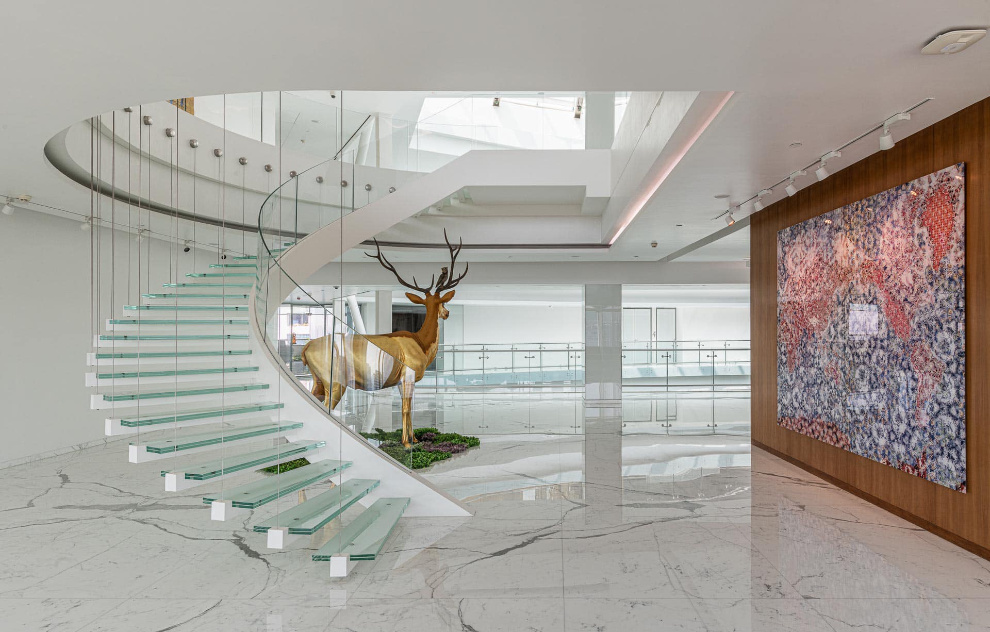
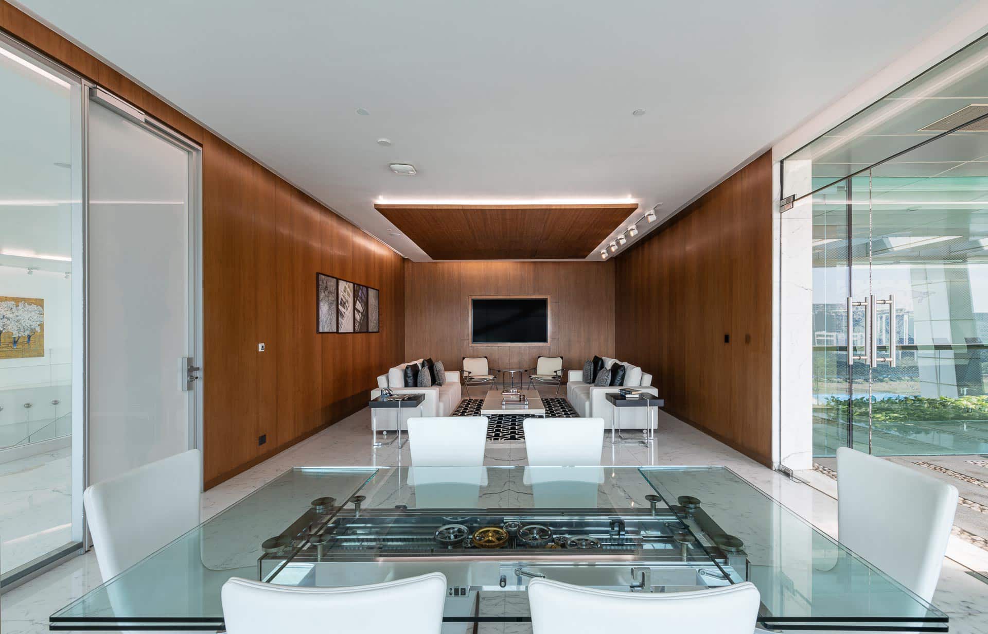
Minimalist Surfaces Showcase Rare Art, Community Spaces Enjoy Prominence
Minimally treated walls in the reception lobbies, common spaces, meeting & conference rooms, board rooms, cabins, offices, and corridors double up as exhibition spaces for the numerous and precious pieces of art from the Jindal family’s collection, known to be one of the largest and finest collections in the country. The presence of these art works adds vibrancy and invigorates the youthful workforce, enabling them to appreciate and value the finer aspects of life alongside aggressively pursuing excellence in their corporate mission, as desired in the client’s design brief.
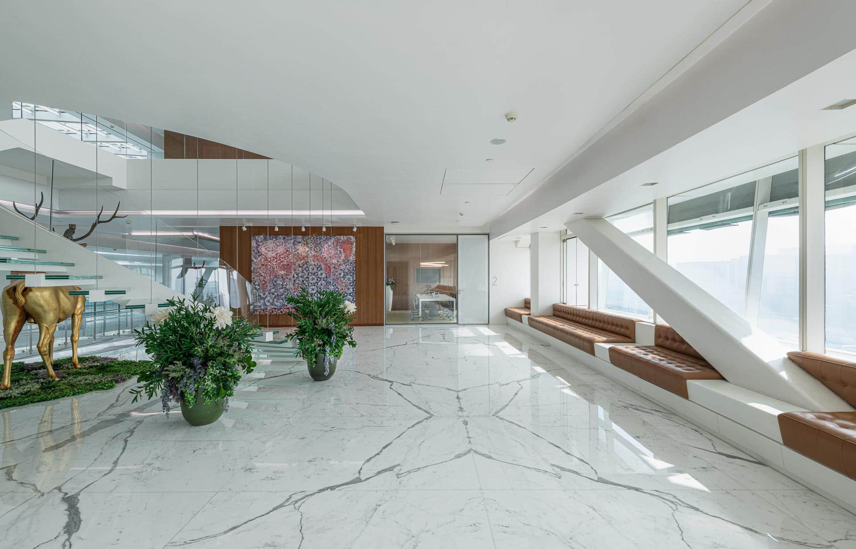
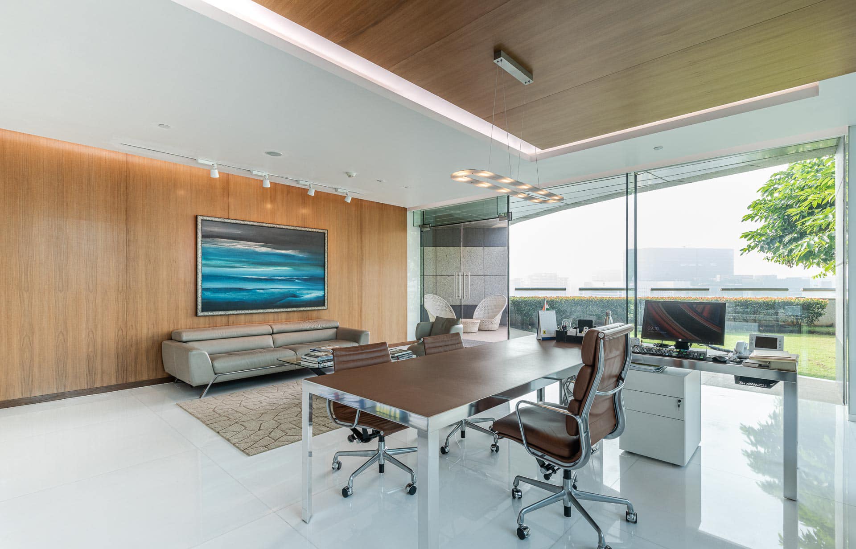
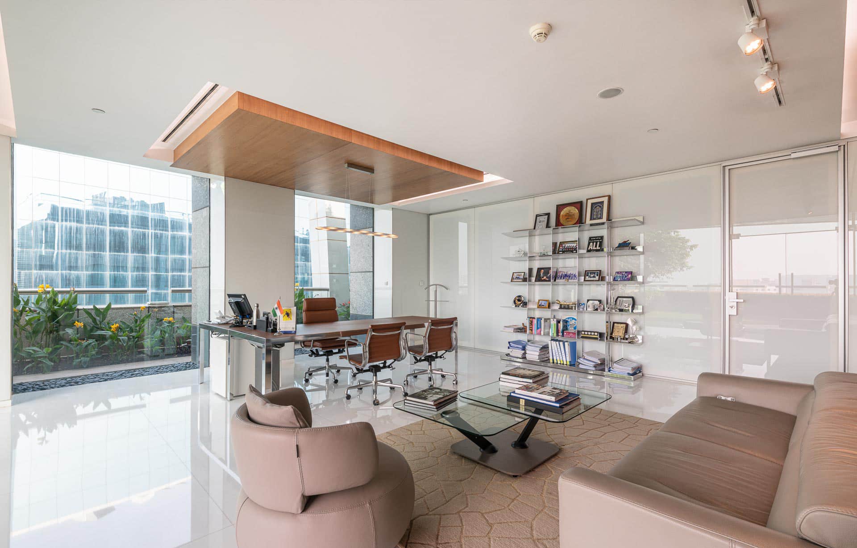
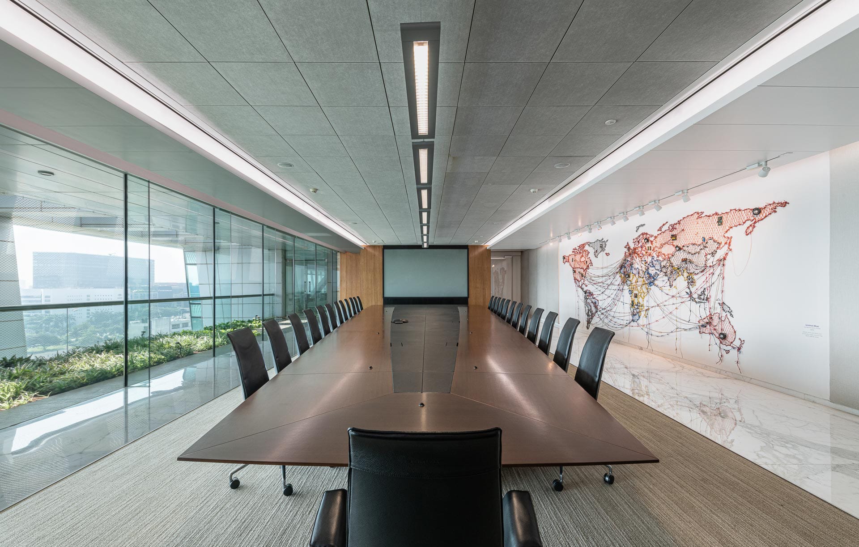
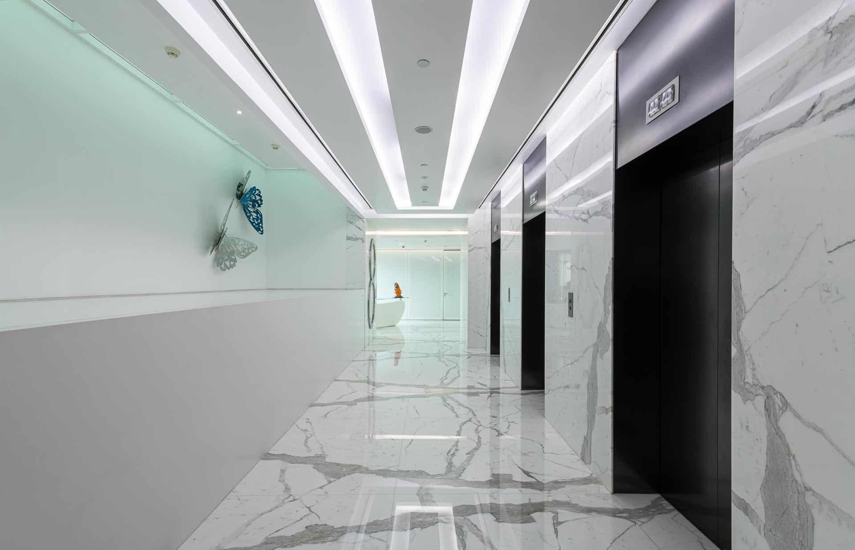
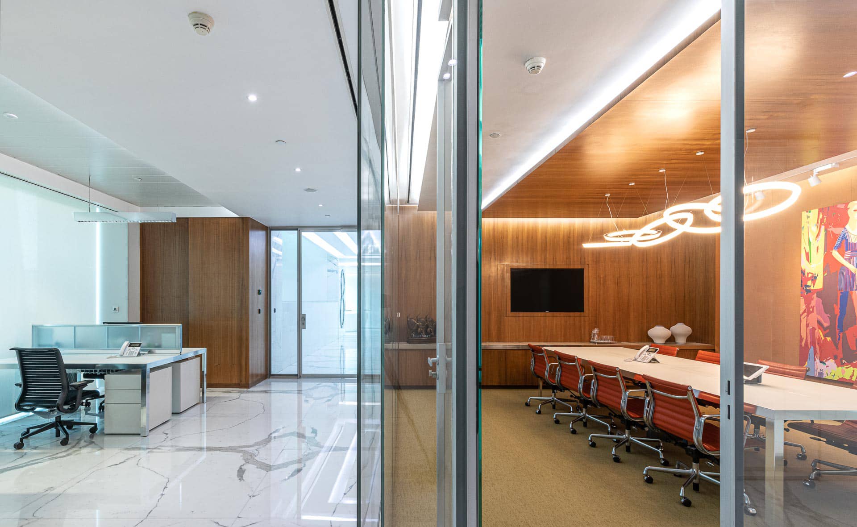
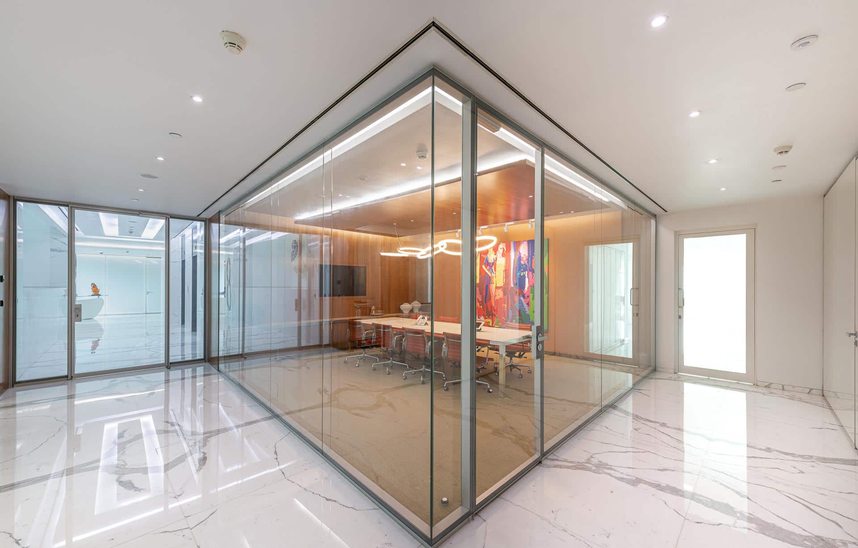
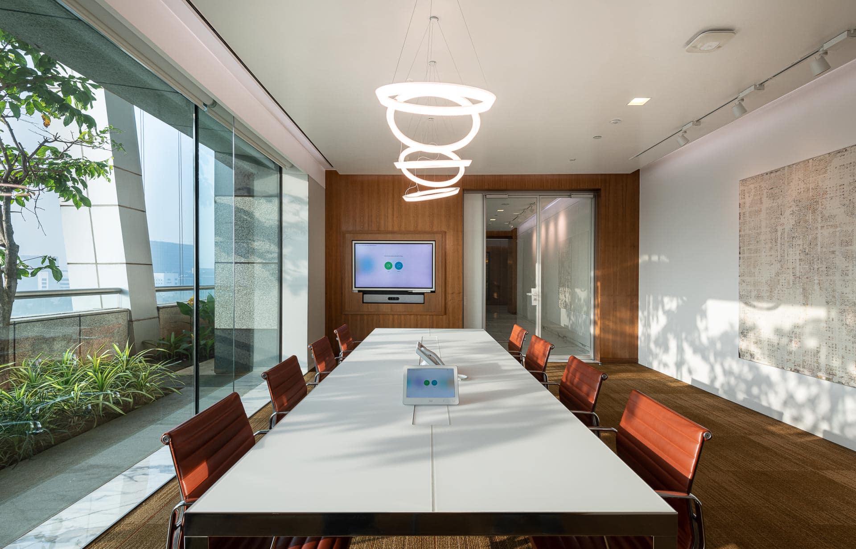
Optimum Natural Light, Ventilated Skin Team Up with BMS for Enhanced Sustainability
Extensive studies and calibrations preceded the final design of the innovative exterior skin, floor plates and atrium, and even the depth of beams lining the corridors overlooking the atrium to be able to allow optimal amounts of sunlight free of glare and heat to penetrate the office interiors as well as natural ventilation to flow throughout its height and depth. This, coupled with motion and heat sensors, operable shutters and continuous spaces that flow into each other unobstructed, create a homogeneous comfort, health & well-being for users throughout the building’s inner space. BMS technology is adopted to control this inner atmosphere while keeping energy consumption in check, enhancing sustainability along with the rain water harvesting, grey water recycling & treating, waste disposal management and other measures which earned the project a IGBC - LEED Platinum rating award.
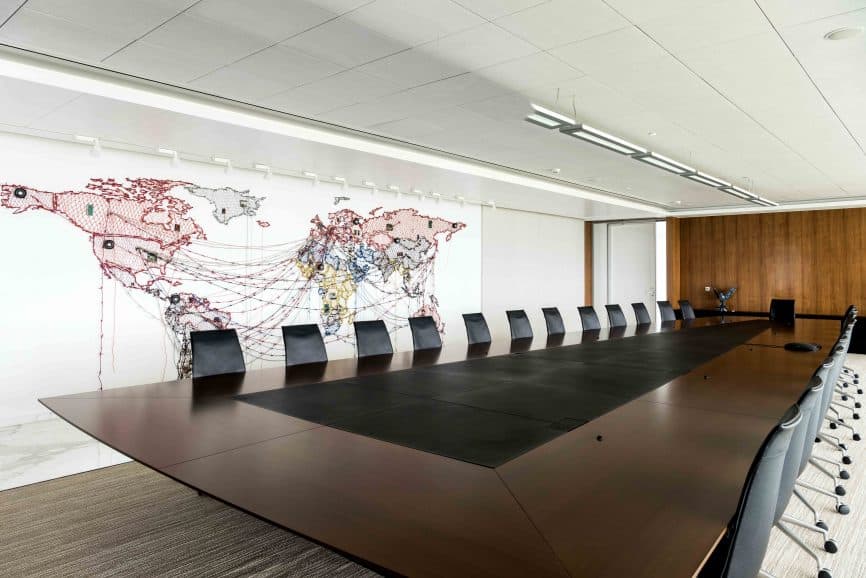
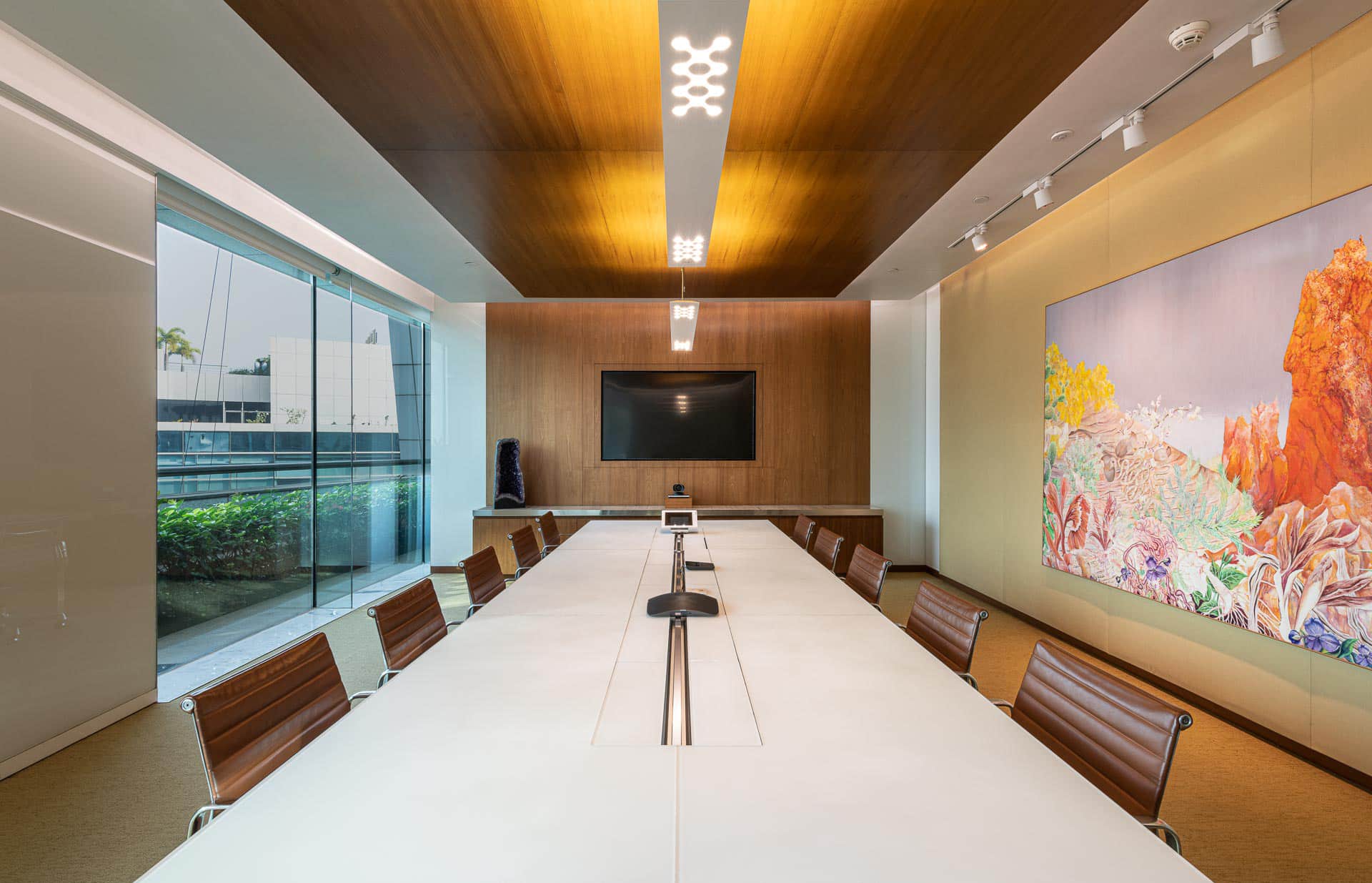
"Bespoke Interior Ambiences that Articulate & Enhance Core Value Systems"

