
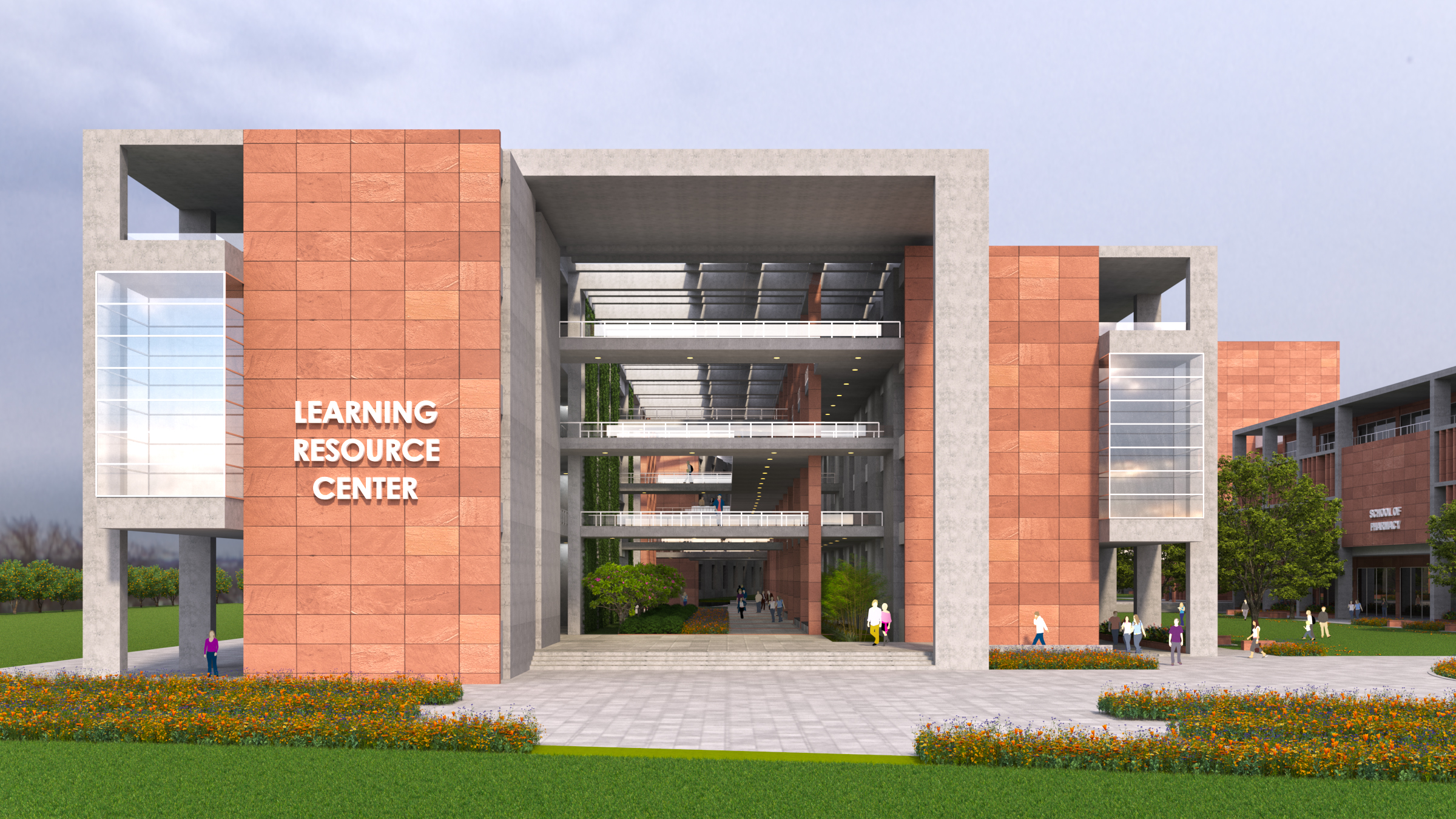
Gujarat Technological University (GTU)
Gandhinagar, Gujarat, India
The Gujarat Technological University (GTU) has been established by the Government of Gujarat in the year 2007. GTU has been allotted 100 acres of land by Government of Gujarat to develop a new technological university permanent campus. The campus will be located at Village-Lekavada, in Gandhinagar. The Master Plan is to be developed in four phases along with infrastructure and other utilities he totaling approximate built-up area is 1,73,500 SQ M. The Master Plan envisions to develop A Best in class campus design, that respects the unique topography of the site, context and climate; is based on green and sustainable design principles and reinterprets the program requirements by creating building forms that may be self-sufficient and in harmony with nature.
Site Area : 100 Acres
Builtup Area : 18,66,860 SF (All Phases)
Services : Feasibility Study, Programming, Master Planning, Architecture, Engineering, Landscape Design, Interior Design, Av/Acoustics, Lighting, Infrastructure Design, Sustainability & Green Certification, Environmental Graphics & Signage
Share ►
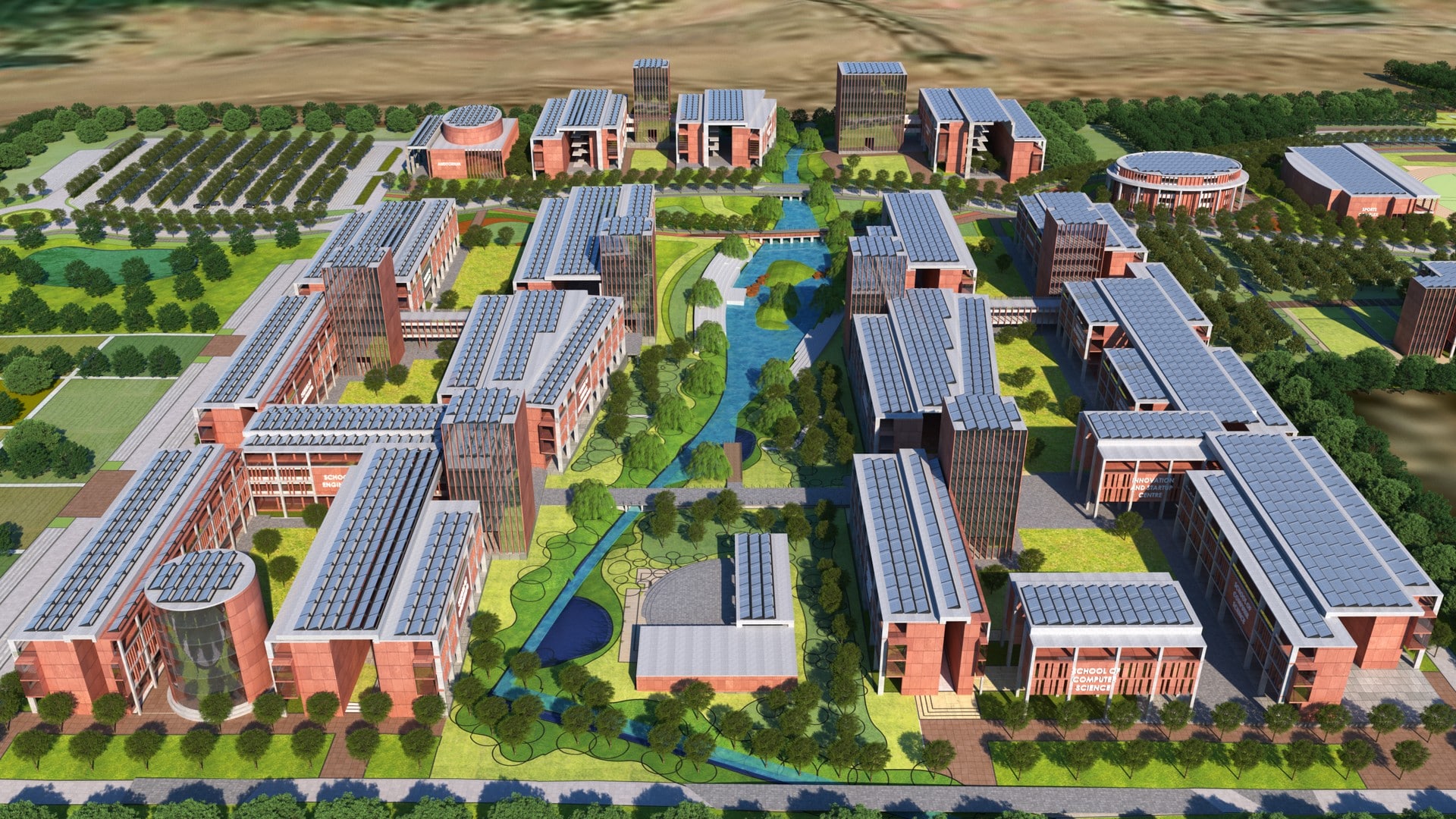
A Self-Sufficient Campus
The new campus for the Gujarat Technological University is located on a 100 acres plot of land at Lekvada village near Gandhinagar. The site slopes gently towards the Sabarmati River at its west and is accessed by roads from the northern and southern sides. With a vision to create a state of the art campus that is at par with international counterparts in terms of sustainability, the design builds around the site’s unique offerings. The existing orchards and native trees, a natural creek passing east-west through its middle to join the Sabarmati, are all integrated into the plan. Thus intermittent built and open spaces are created which nurture interactions and discoveries and hone a sense of place and identity. With the main spine for movement and open greens ordained along the centrally occurring creek in a helical crisscross, the building blocks are placed along this spine in a categorical procession. This orders the residential blocks at the northern end, followed by the various academic buildings, and the self-sufficient campus’ in-house agricultural fields and fruit orchards bring up the rear.
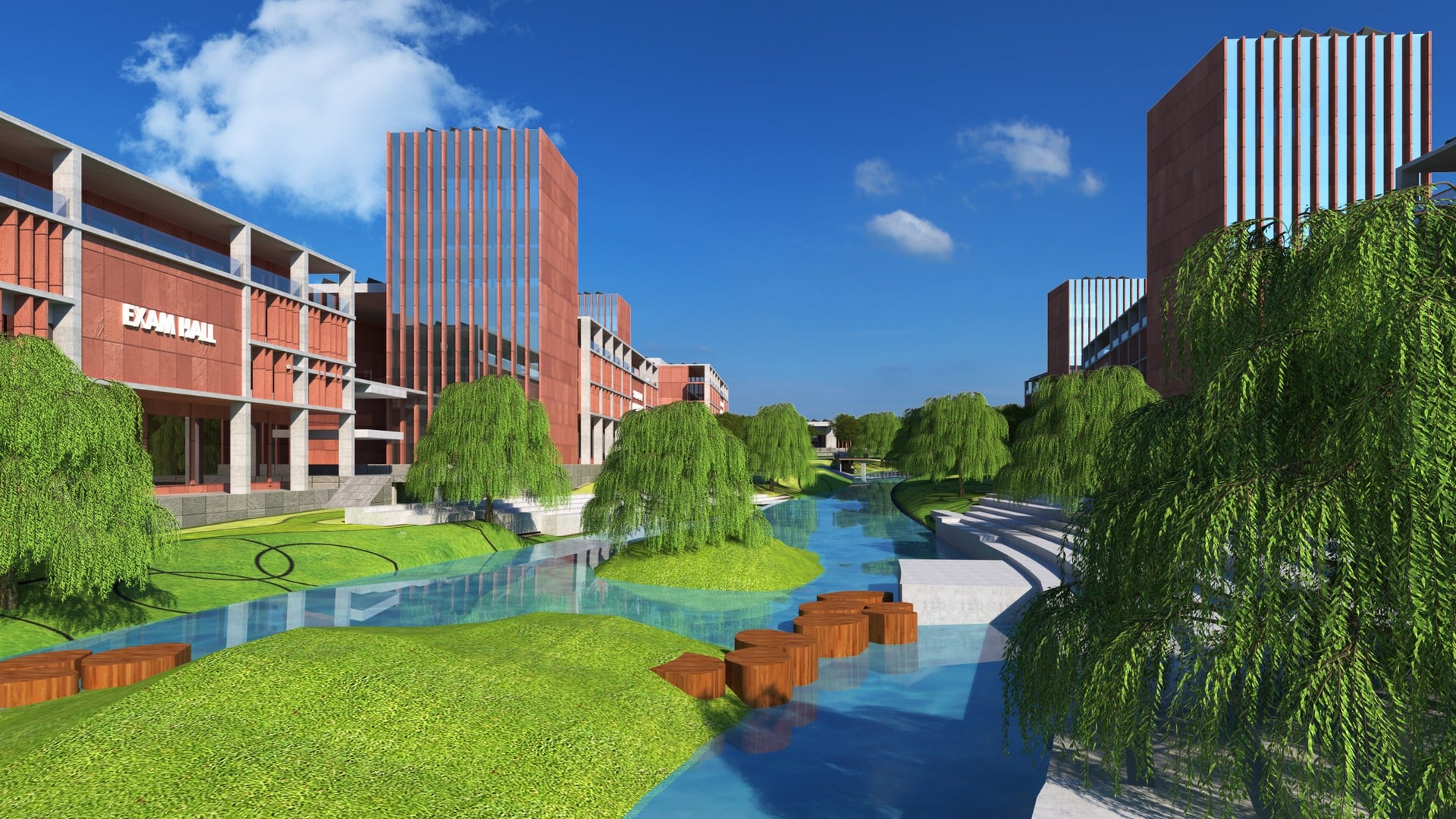
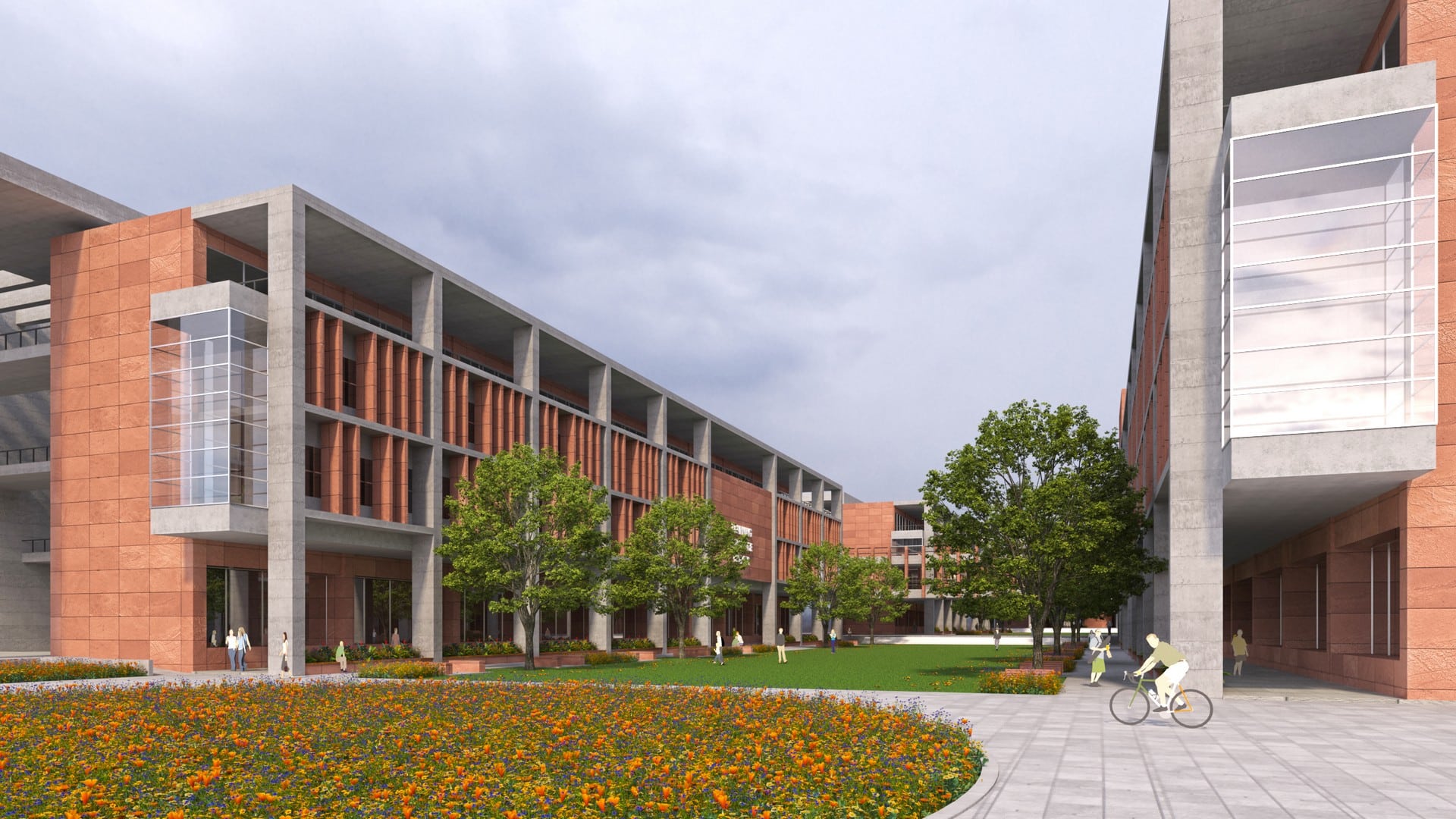
Sensitive Integration of Built and Open Spaces
Each academic block alternates with and accommodates its own open spaces, and shades them efficiently on account of the north-south orientation of its longer sides. The architectural language created from brick-colored panels of local stone and shading fins framed by the exposed concrete structural frame-work, with corridors book-ended by glazed boxes lends a sense of august identity to this place of learning.
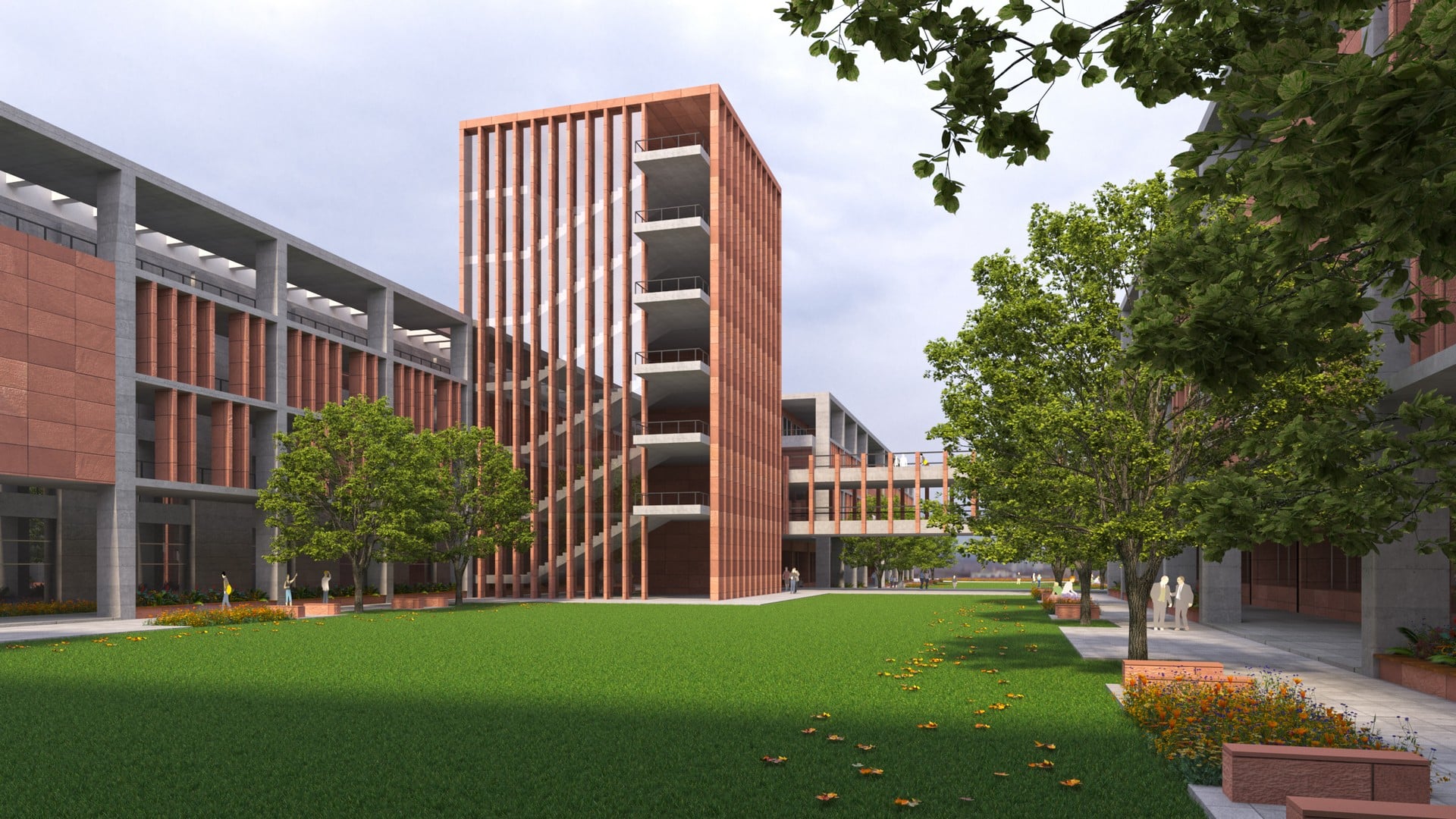
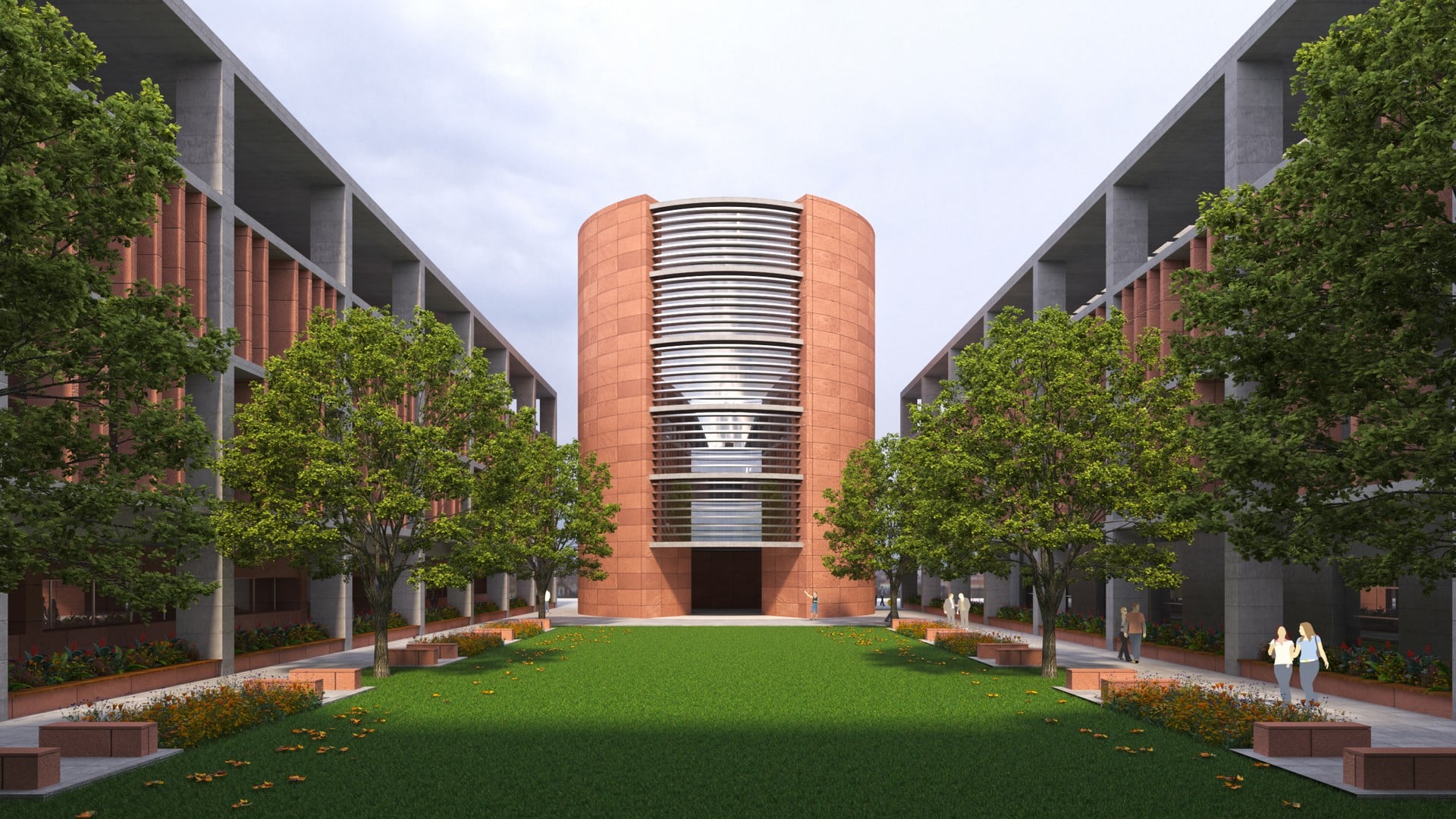
A Green Campus in More Senses than One
With deep corridors/ passages shaded by concrete pergolas, stone fins lining the building facades, the harsh sun is kept at bay while creating cool outdoor spaces for interaction. Breezes blowing over water features including the natural creek and lush green lawns, flowerbeds and shady trees contribute a considerable amount of climatic control. Solar panels mounted on all rooftops reduce the dependence on external electric supply; rainwater harvesting systems and intermittently constructed recharge wells that allow rain water to percolate and replenish the ground water table ensure efficient water management. The self-sufficiency thus created is bolstered by the on-campus production of food-grains, fruits and vegetables. The use of local materials in building this campus added to its sustainability.
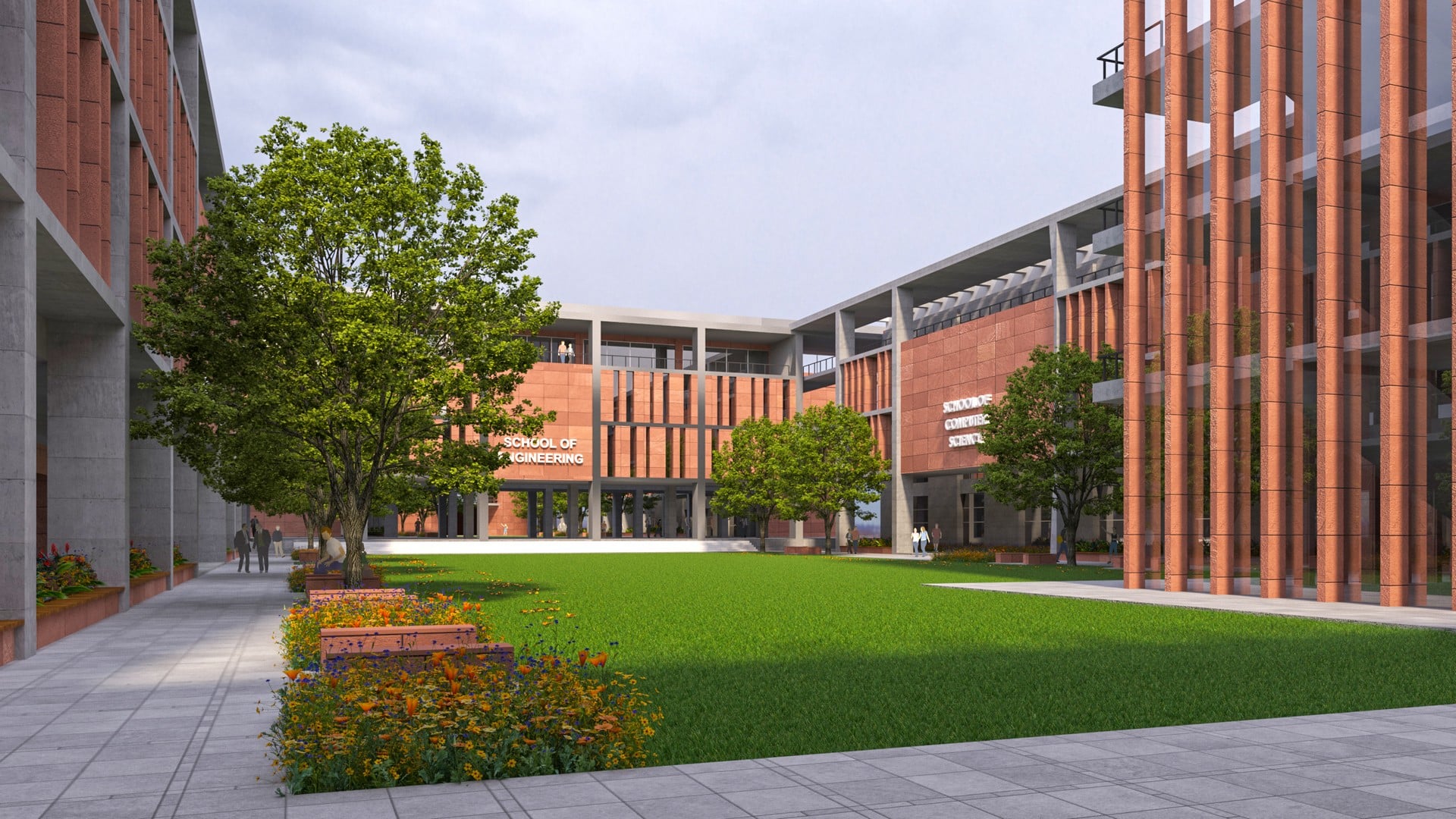
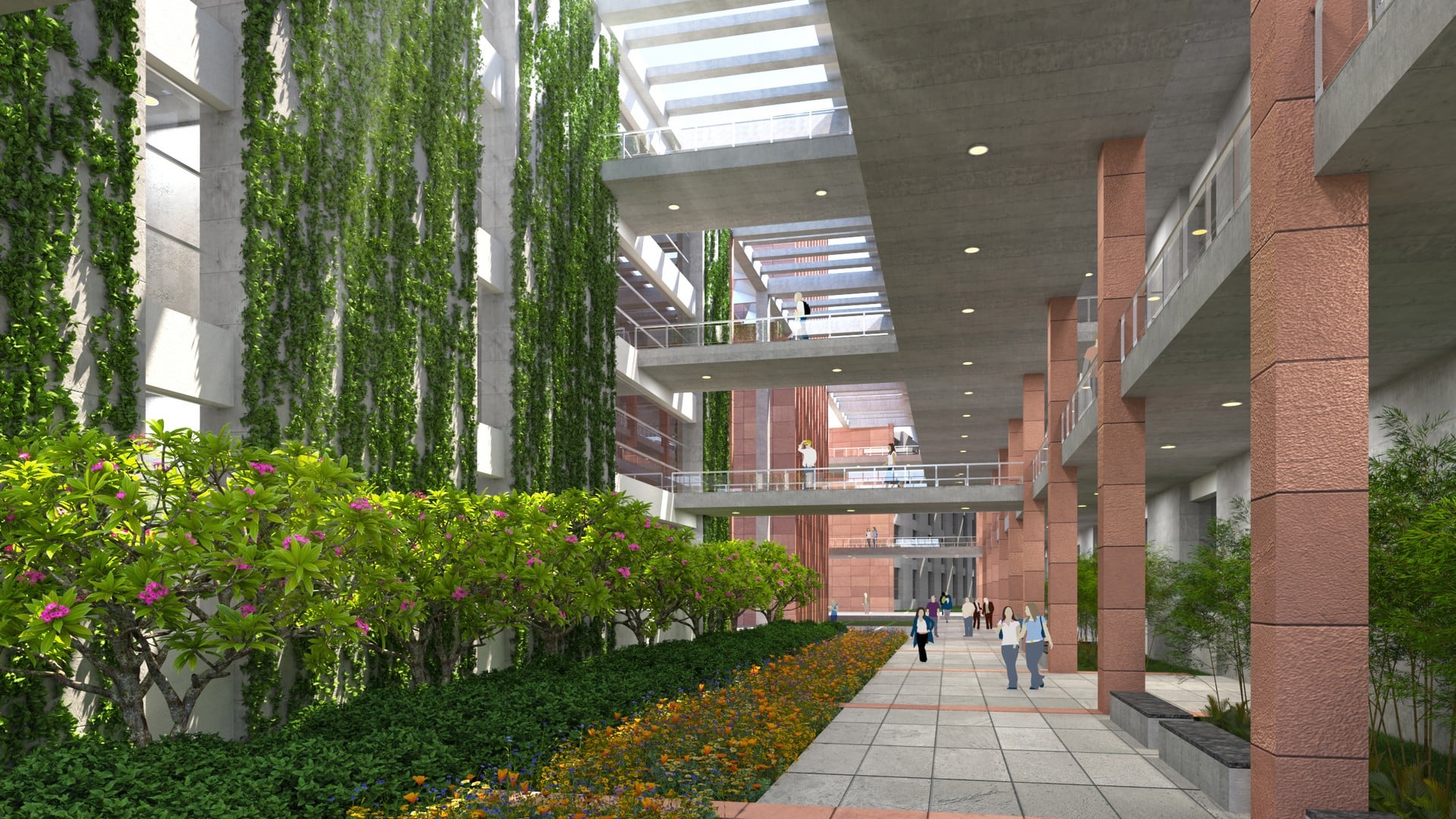
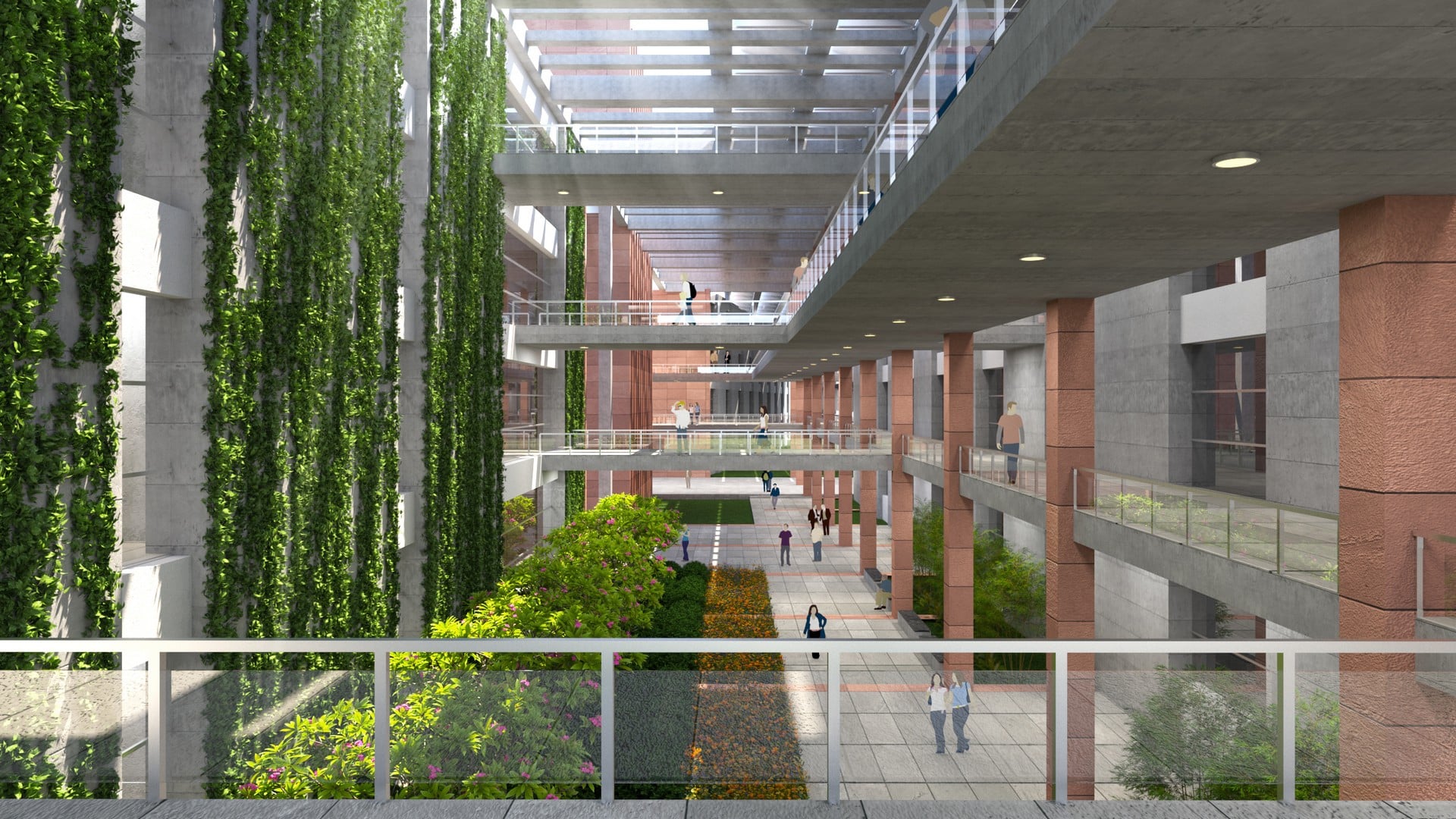
"Crafting Sustainable Learning Environments for the Citizens of Tomorrow."

