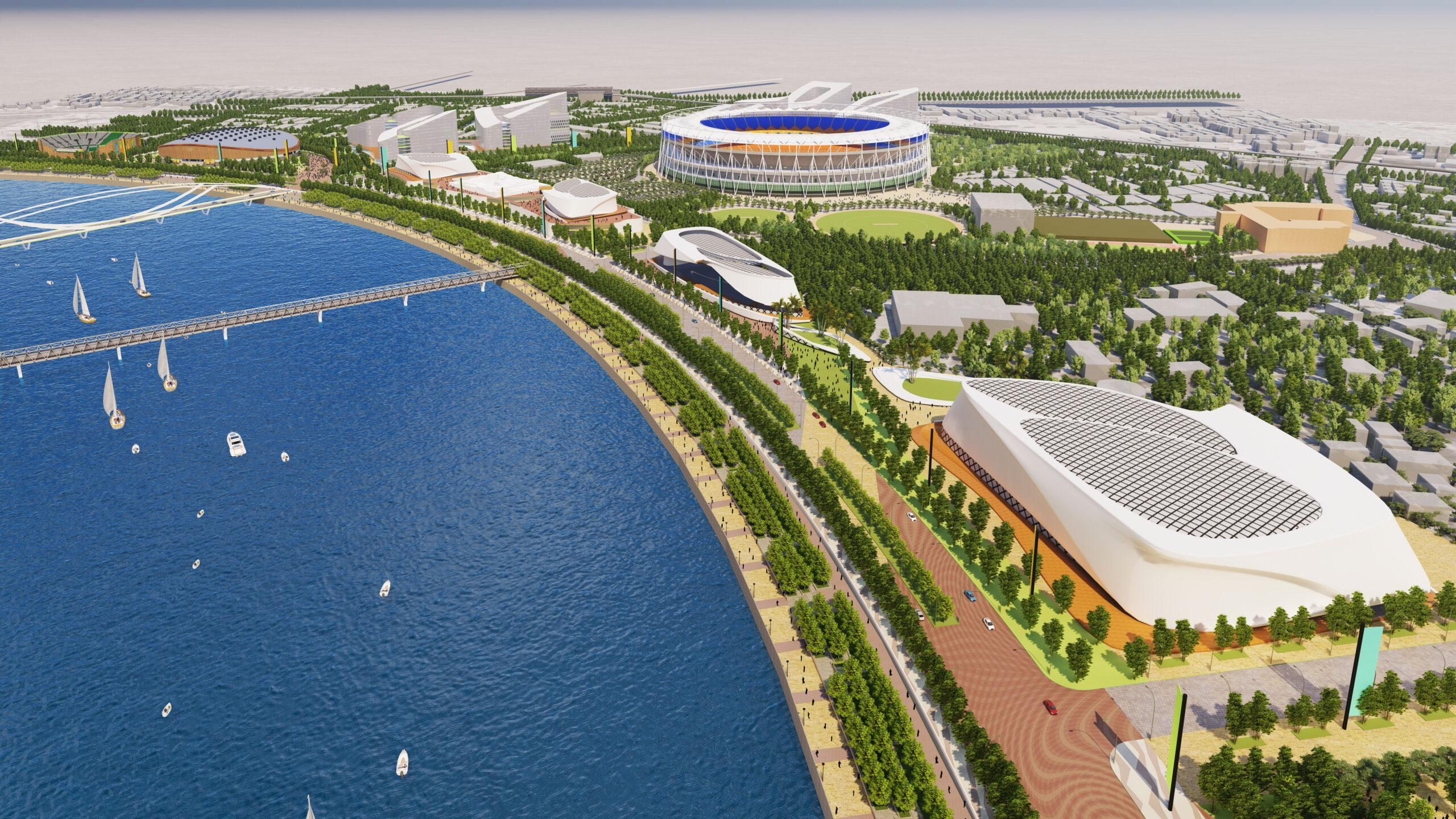
The vision to create a multi-venue sporting enclave of international standards in Ahmedabad city took off from the project of the recently completed stadium at Motera, the largest cricket stadium and the second largest sports stadium in the world (land area – 63 acres, seating capacity – 1, 10,000 persons). With such an enhanced vision, the Ahmedabad Urban Development Authority (AUDA), Ahmedabad Municipal Corporation (AMC) and the Sports Authority of India (SAI) together created a consensus for matching this stadium with a complete sporting village of equal standards. An available land parcel of 156 acres and existing sports facilities in the vicinity around Motera on the north-eastern river front of the Sabarmati were identified and assessed for suitability to requirements. Pertinent upgradations for existing facilities within a 100 km range and state-of-the-art designs for venues to be newly built constituted the Master Plan vision formulated by the INI Design team.
Site Area : About 215 Acres (including 63 acres of Narendra Modi Cricket Stadium which is integrated in over all SVP Sports Enclave Master Plan)
Builtup Area : 93,00,000 SF
Services : Master Planning, Vision Document, Programming & Planning, Concept Design
Collaboration : ODELL
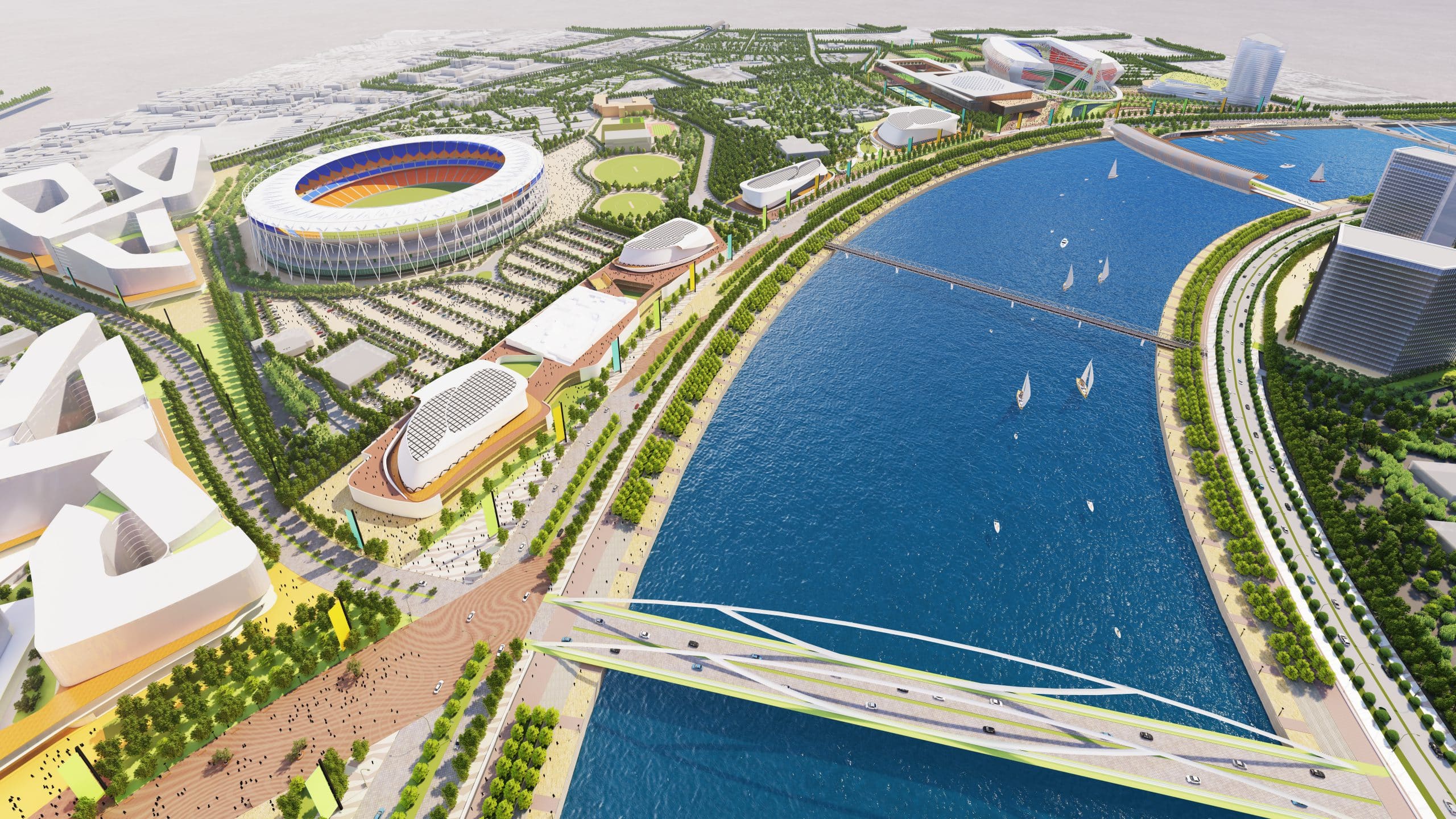
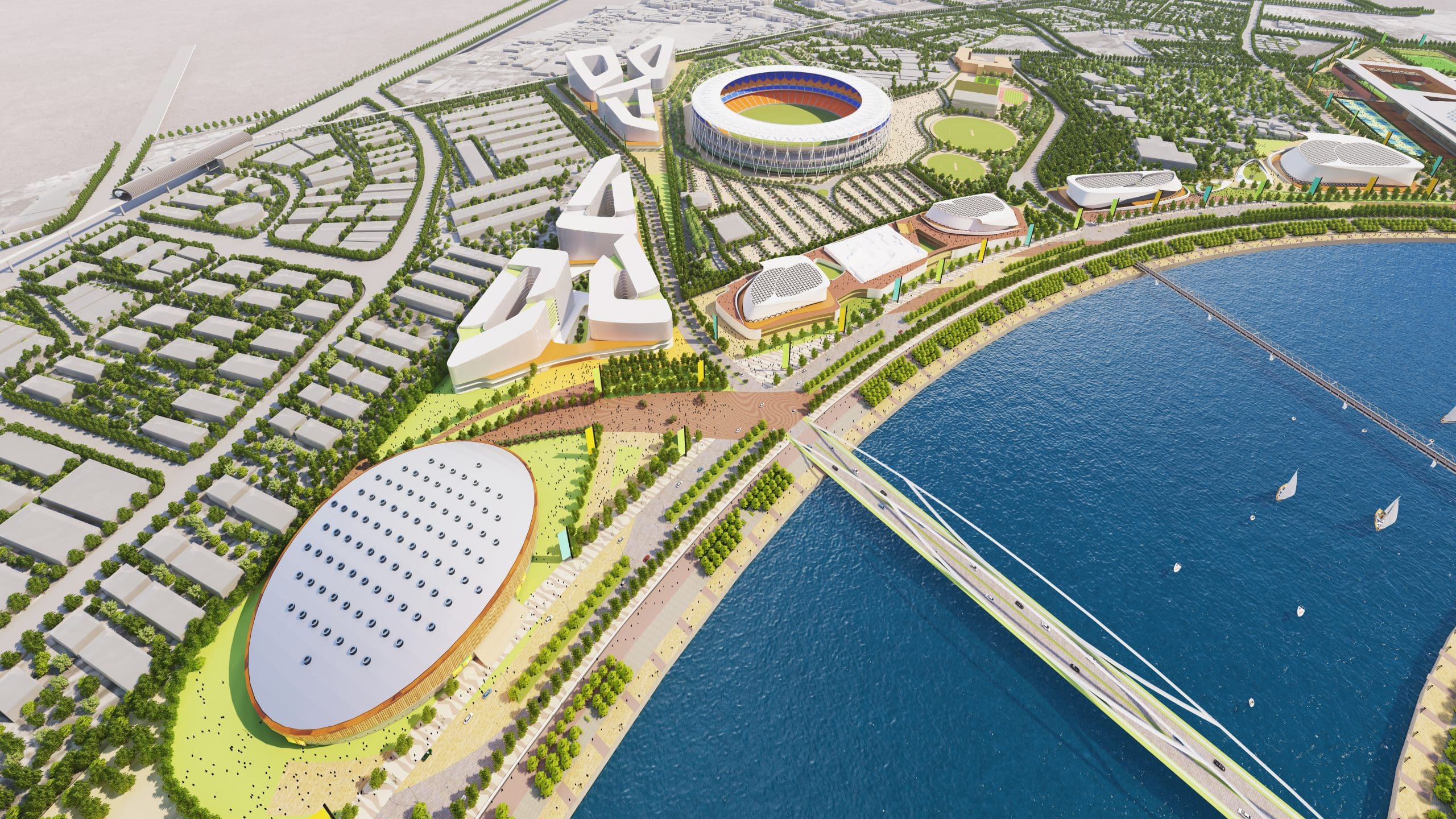
The Master Plan visualizing exercise also entailed an exhaustive study of global standard sporting facilities created across the world, including hosting venues for past Olympics and Asian Games. The study was aimed not just at learning from and emulating the best that has been built globally but also to evaluate shortcomings wherever visible and factor in improvements into the Master Plan proposal for the SVP Sports Enclave. It was envisioned to create multi-sporting facilities that would cater as a fitness and sporting district for Ahmedabad’s citizens and also prepare the city to host national and international events like the Asian Games and Olympics in the future. The proposal, therefore, covered all the supporting facilities like an Athlete’s Village for lodging sportspersons, hotels, restaurants, clubs, shopping venues and public open spaces that were part of the enclave. The project aligned itself thus to the vision of enhancing the infrastructure for a very integral sector of national growth such as sports to be at par with global levels.
Preparing the city for hosting international sporting events entailed not just the upgradation and construction of the sports venues and supporting facilities but also an augmentation of the city’s infrastructure like roads and transit networks. Thirteen sporting facilities in the vicinity which included grounds, sports academies and clubs, golf links and sports complexes were identified for integration into the plan and relevant upgradations were proposed for elevation to global standards. The sports district was laid out on part of the Sabarmati river-front with wide promenades and recreational zones facilitating connections with the river and across it through iconic bridges.
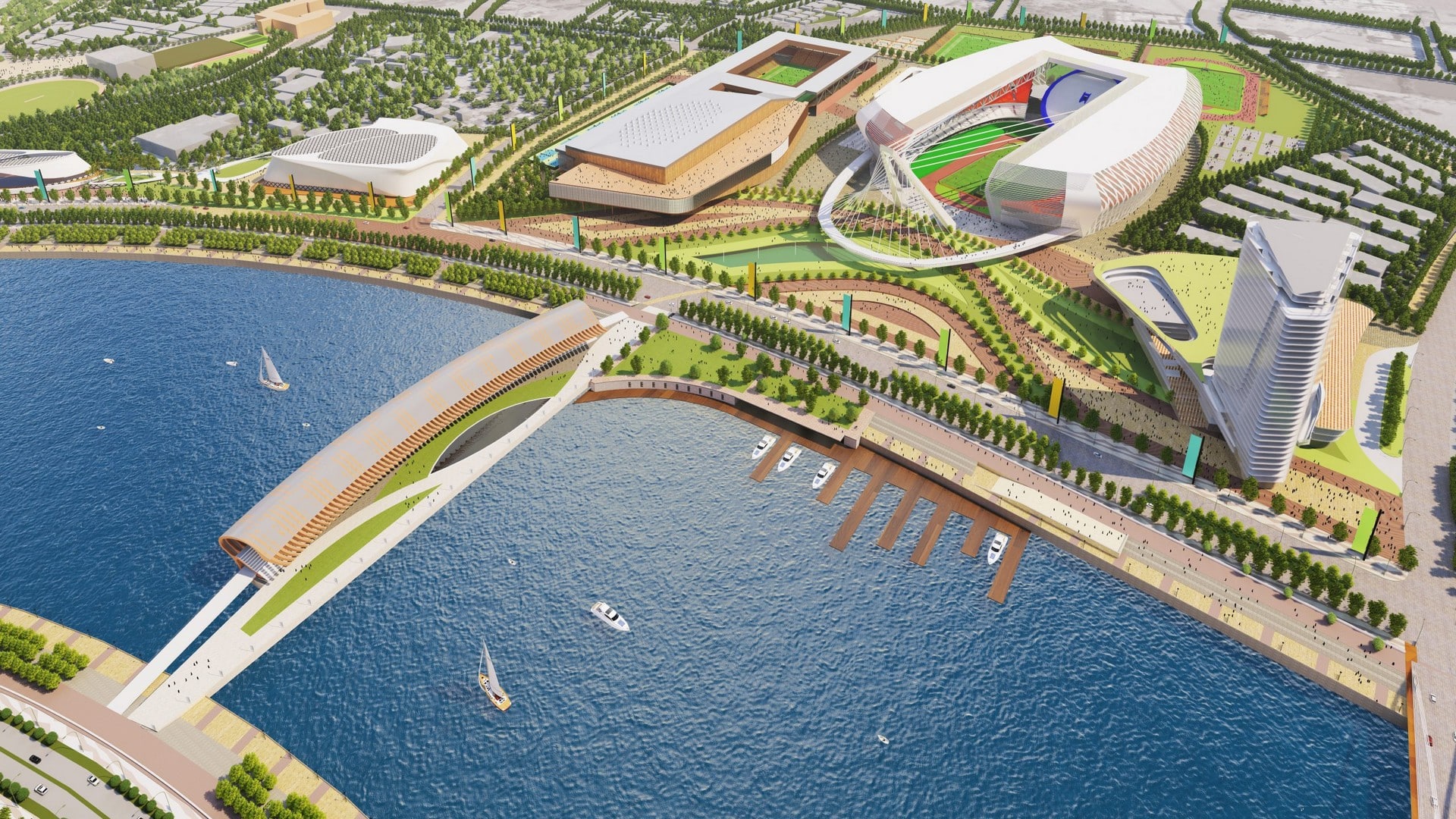
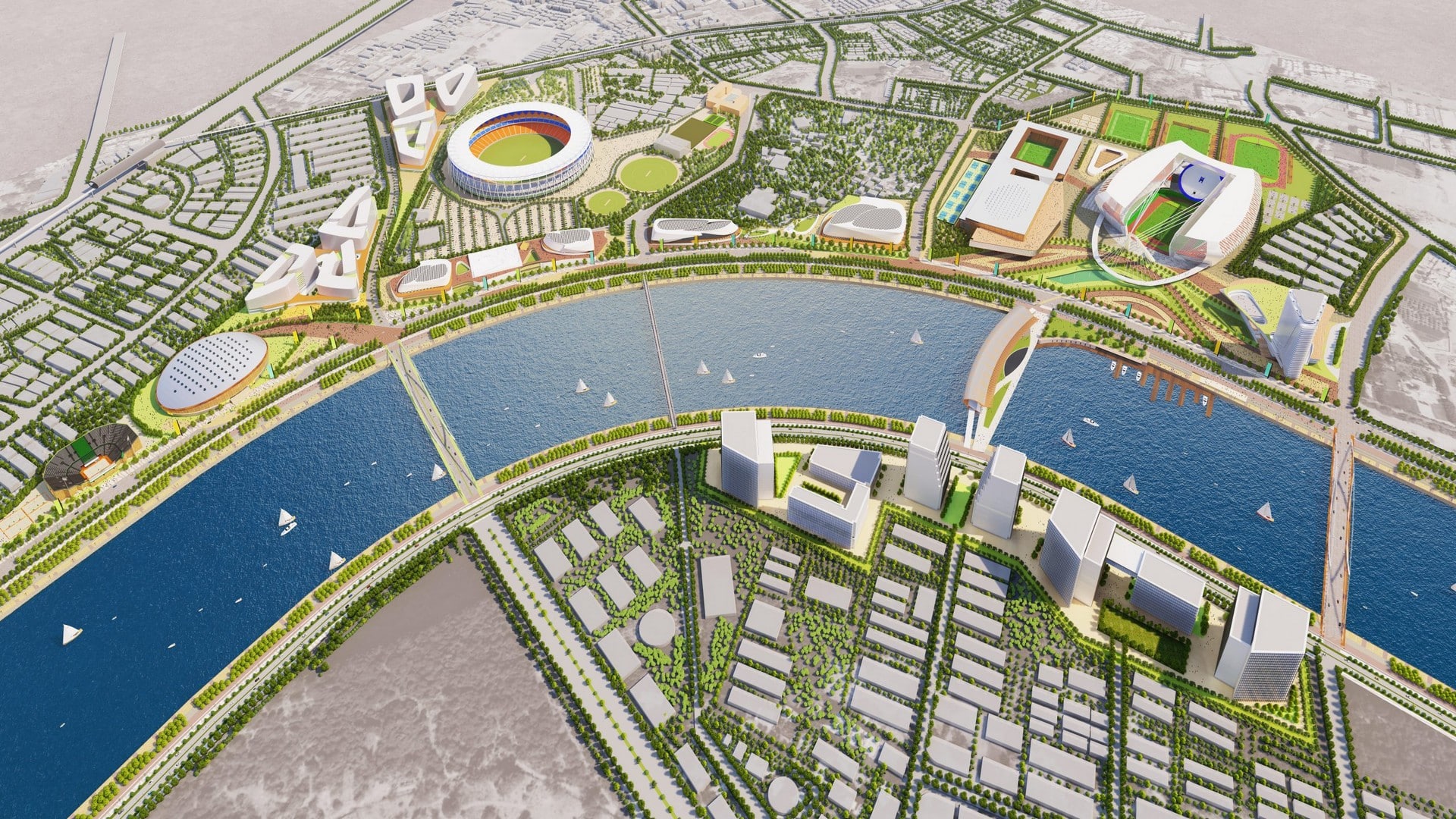
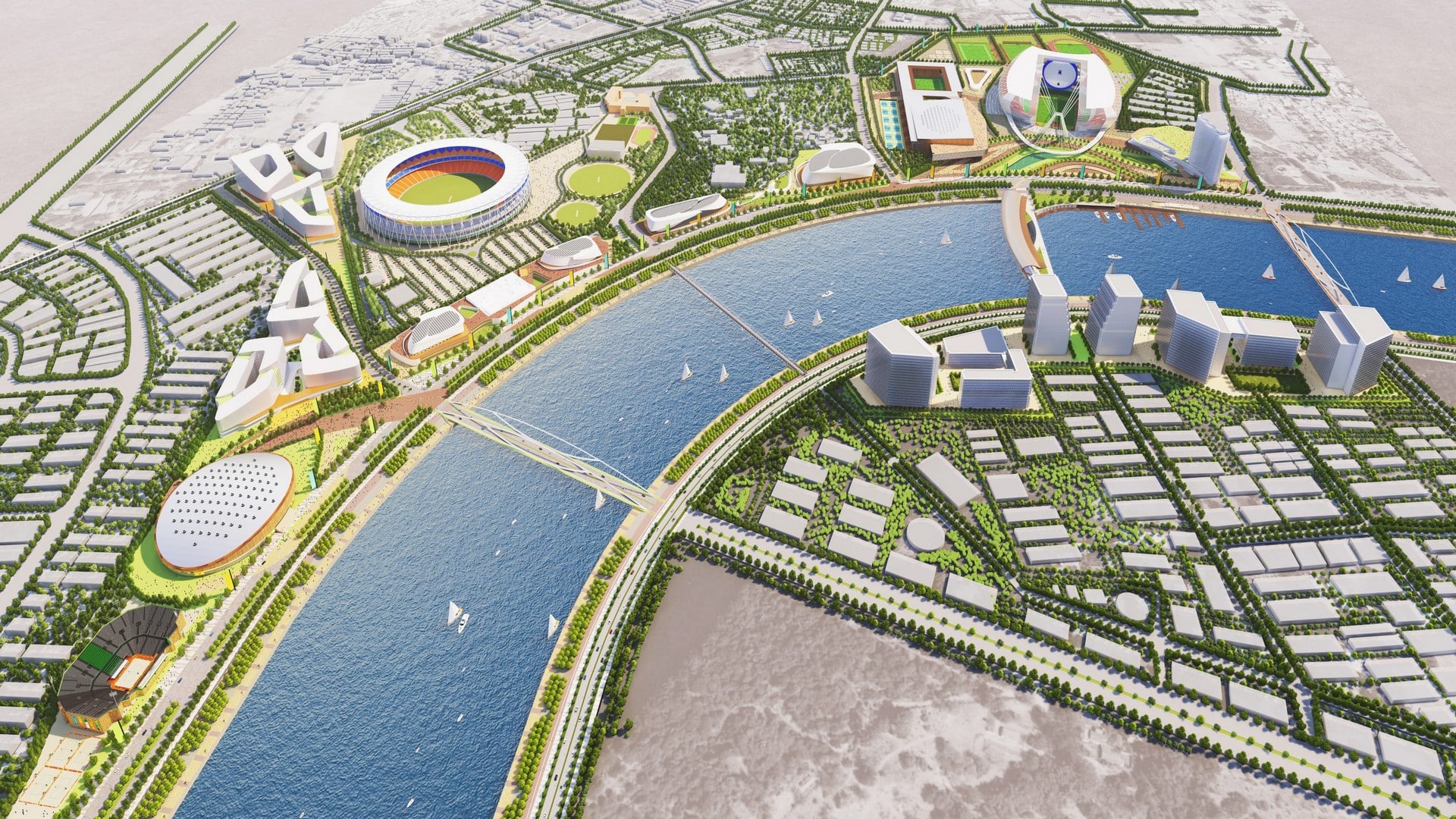
A comprehensive list of sports was covered by the design proposal including athletics, football, cricket, lawn tennis, badminton, squash, swimming, golf and many others. The venue for each was meticulously designed in alignment to the overall vision with iconic architecture and superior detailing of which the cycling velodrome, field hockey stadium, athletics & football stadium, aquatics centre and beach volleyball facility are some inspiring highlights. The athletics & football stadium is designed as the iconic addition which anchors the entire sports district, having a seating capacity of 50,000 persons with 4000 VIPs, and meeting the highest standards set by the IAAF and FIFA for track and field events.
"Contributing to National and International Growth Through Advanced and Integrated Facility Designs"