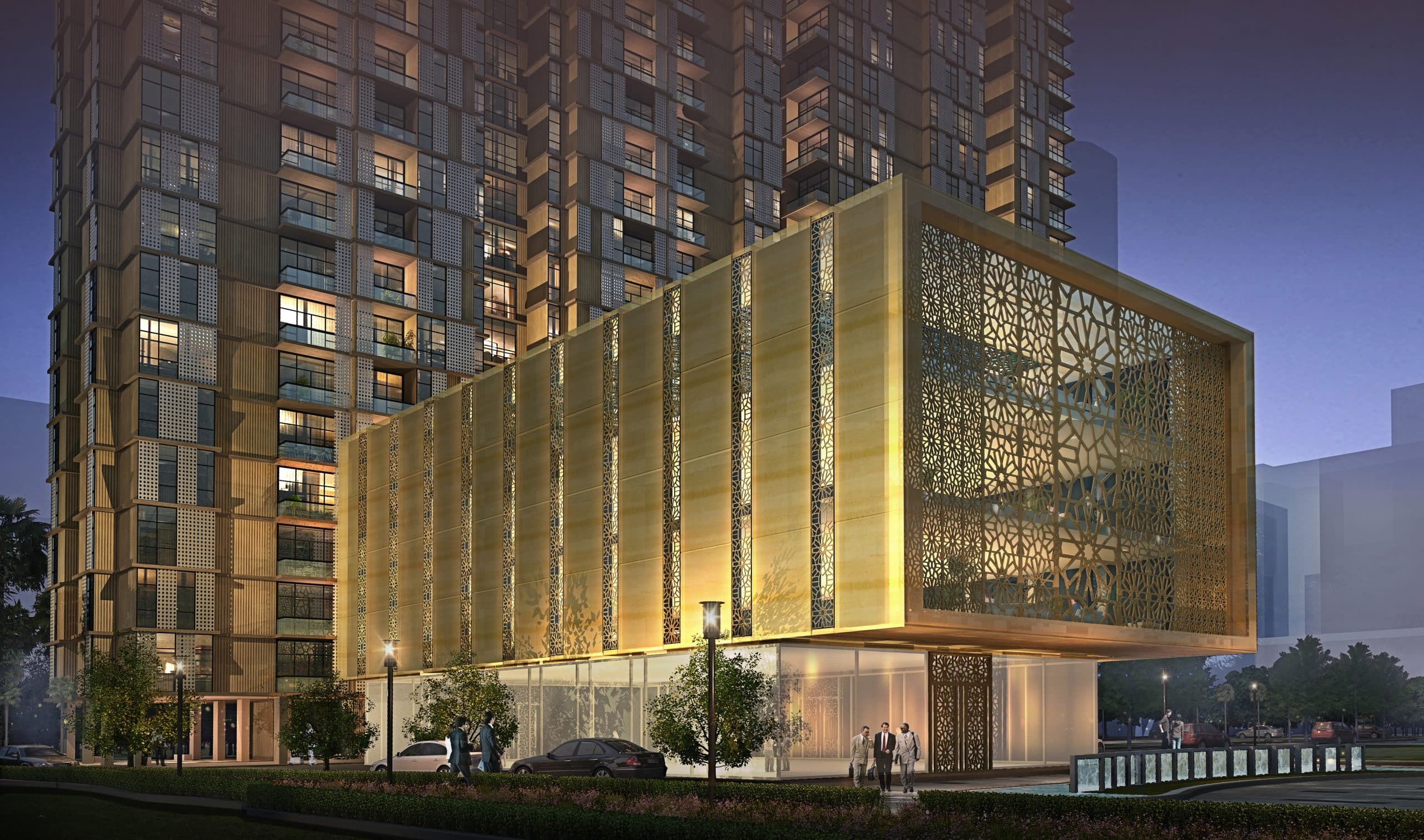
Aga Hall Estate Redevelopment Plan
Mazgaon, Mumbai, Maharashtra, India
The vision for the project is to enhance the quality of life of the residents of the Aga Hall Estate by redeveloping the estate and building modern housing; develop modern tertiary hospital with education and research facilities based on international best practices; develop a modern school; and a jamat khana (congregational and community building). The development shall greatly uplift the environment and ambience of the site, while recognizing and respecting the deep history and special significance that the Estate holds for the imamat (belief in the divinely appointed) and the community.
As indicated by His Highness, the redevelopment project must result in a ‘win-win’ situation for all stakeholders, including users of Prince Aly Khan Hospital (PAKH), the Estate residents, the Diamond Jubilee High School and the community. The project provides a major opportunity to significantly improve the quality of life of the residents by addressing their residential, social, economic and spiritual needs. The redevelopment will aim to provide safe, quality living spaces to all the residents and significantly improve the infrastructure of the premise.
Site Area : 5.3 Acres
Builtup Area : 11,80,000 SF
Services : Programming, Feasibility Study, Masterplanning, Architecture Concept, Sustainability
Collaboration : P. G. Patki
Share ►
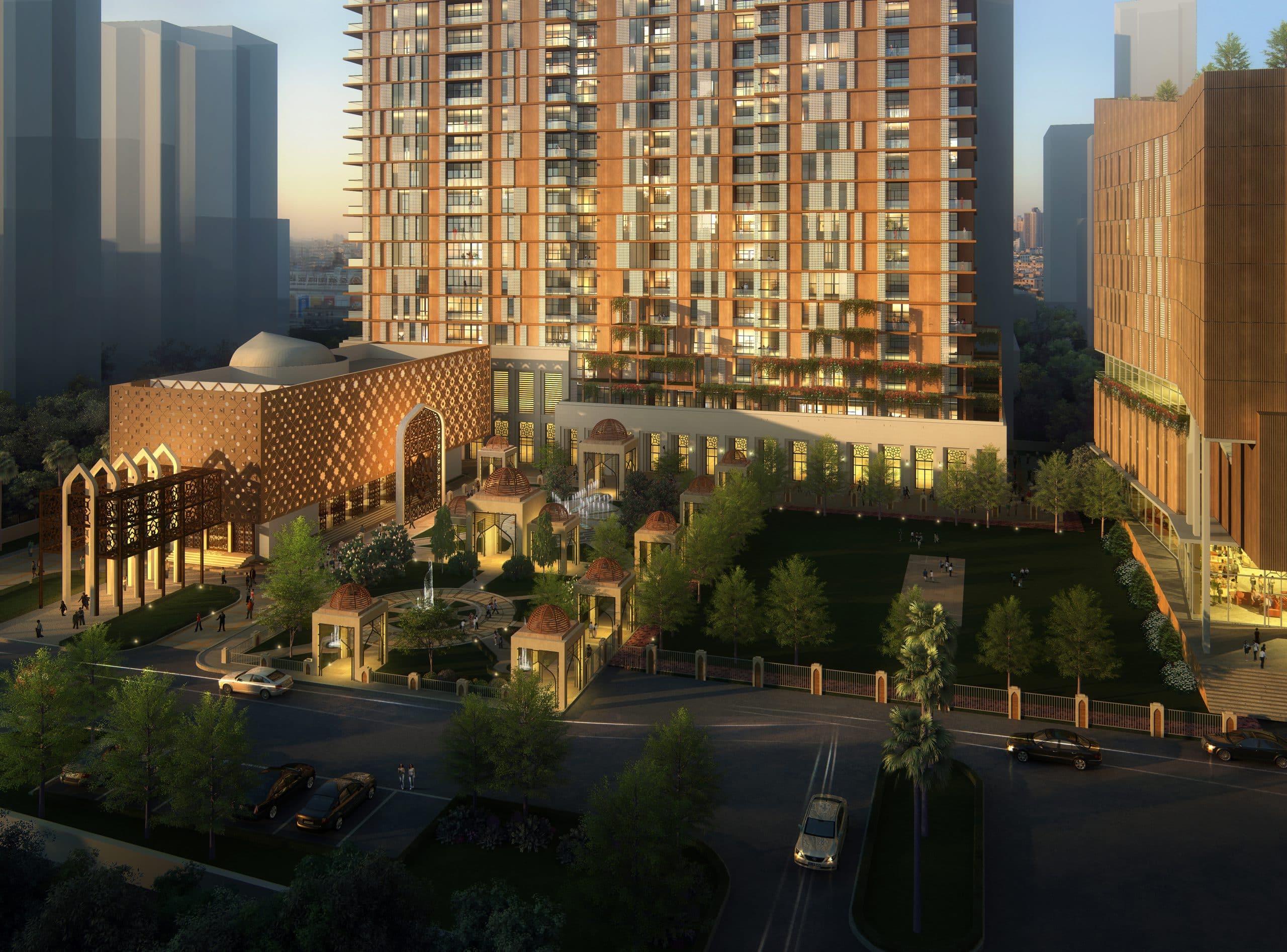
Sence of community enhanced through design for the residents of the Estate
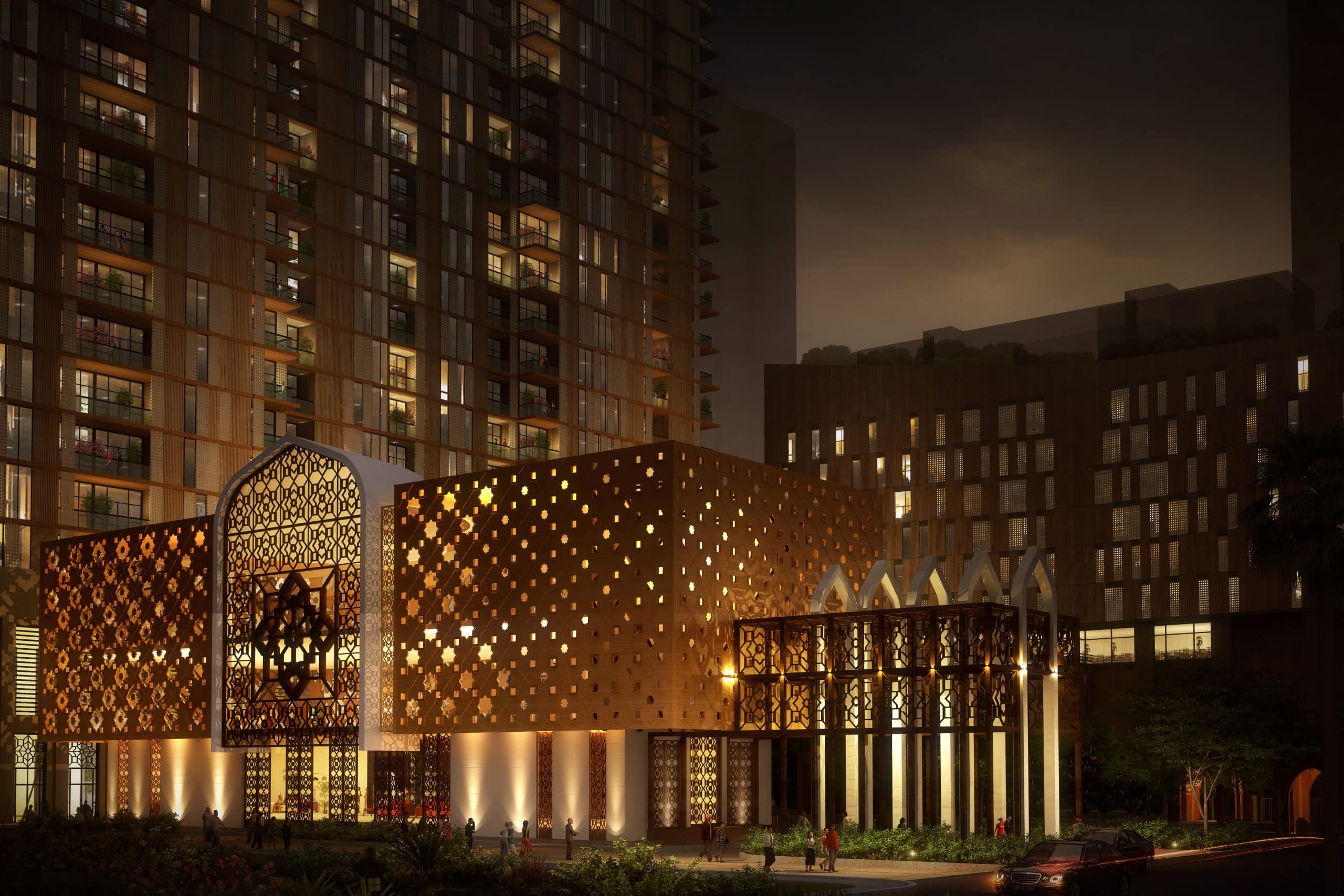
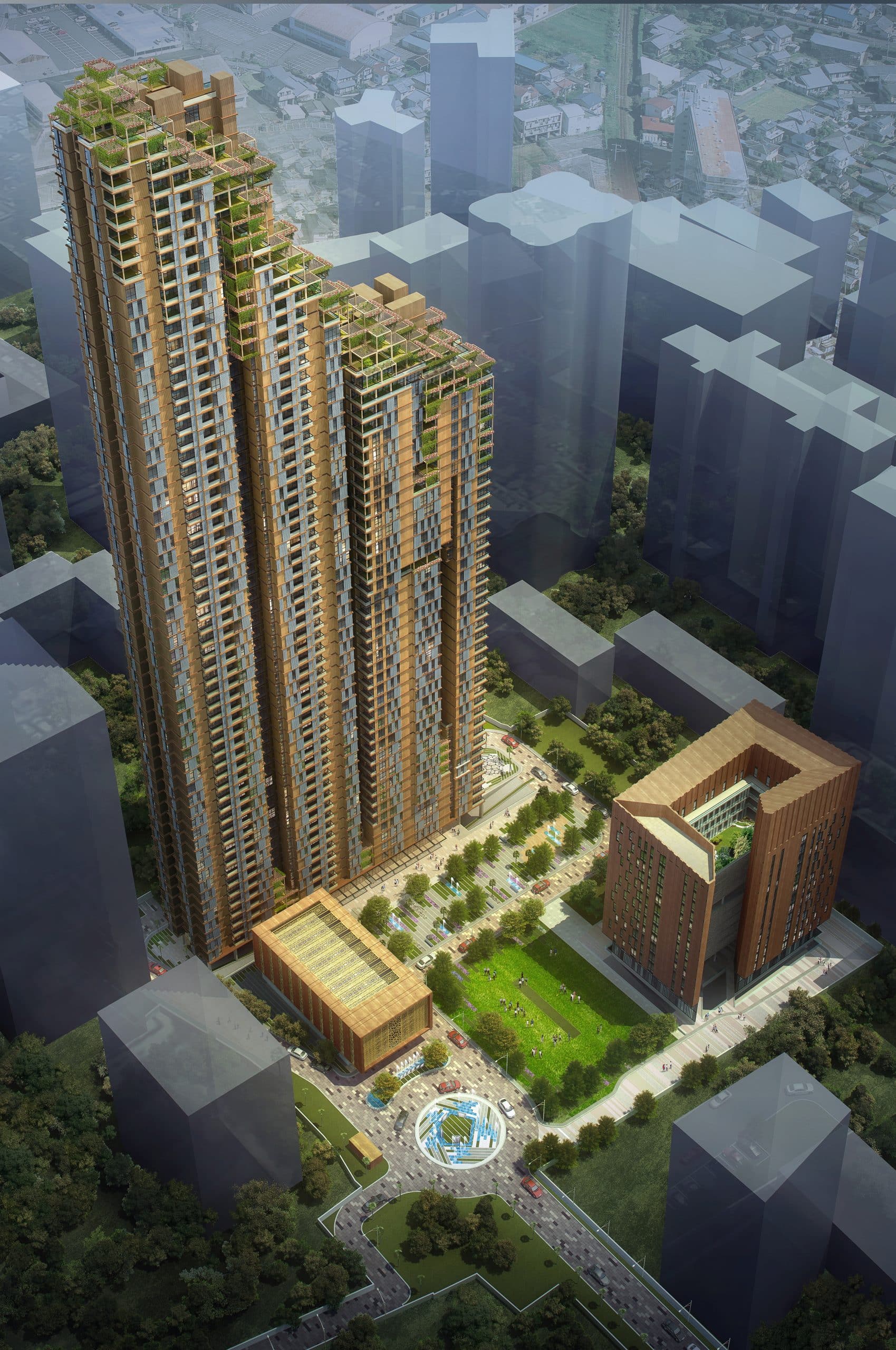
Re-Imagined Green Community in High Rise High Density Urban Fabric
The project for the redevelopment of the Aga Hall Estate at Mazgaon in Mumbai proposes to replace the existing old structures of a charitable hospital, school, residences and others on the Aga Hall Estate land parcel with tall high rise structures with modern state-of-the-art infrastructure, having a mix of residential and commercial units to be used by existing tenants as well as for sale to new owners. The vision also included a k-12 school and a nursing college with a modern multi- specialty hospital on an adjacent plot to be planned as per current international standards as well as a Jamaat Khana i.e. a place for congregation and worship as the center of this planned neighborhood. The proposed design to achieve this vision began with the integration of design drivers such as cultural, contextual and sustainable aspects. The design team also studied the evolution of complex geometric patterns arising from various transitions between the divinely perfect circle and the earthly order of the square – the squaring of the circle while conforming to the golden section - which form the basis of any Islamic architecture. It next took into account the pressing global concerns of sustainability and green architecture and developed a plan for a cohesive community with built-in modern amenities woven around a landscaped courtyard inspired by traditional elements like ‘wadis’ and integrated with climate-responsive strategies and future-ready sustainable systems.
Jamaat Khana as Soul of the Community
A modern form inspired by traditional mosque architecture, this ground + 2 story congregation building that functions as the social epicenter of the community is elevated on a translucent base at the ground floor, lending it visual lightness. Its main southern entrance faces the main entry point to the entire complex, and has a perforated lattice adorned doorway leading to a community gathering hall inside that can spill over to the community garden to its east. The upper two floors of prayer hall and religious school are contained in the Honey-Onyx stone clad elevated block, which projects out as a canopy above the ground floor entranceway. Five distinct geometric patterns representing the five founding holy personalities of the faith are used in the traditionally inspired latticed jalis covering the front southern façade and also ribboning intermittently around the east west facades and the roof. These jaalis serve shading devices that also filter light in beautiful patterns from outside inwards during day and outwards from the interiors after sundown.
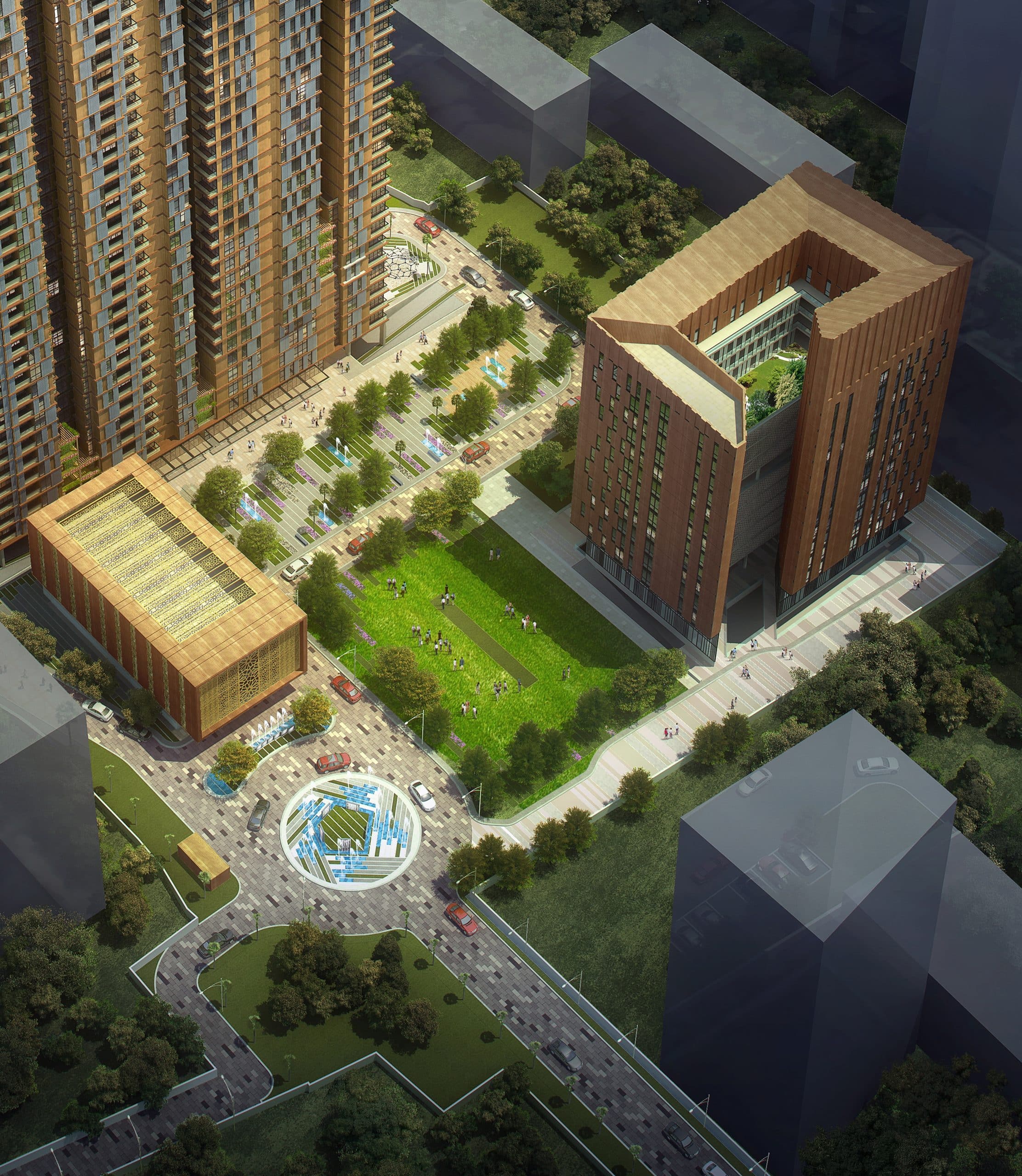
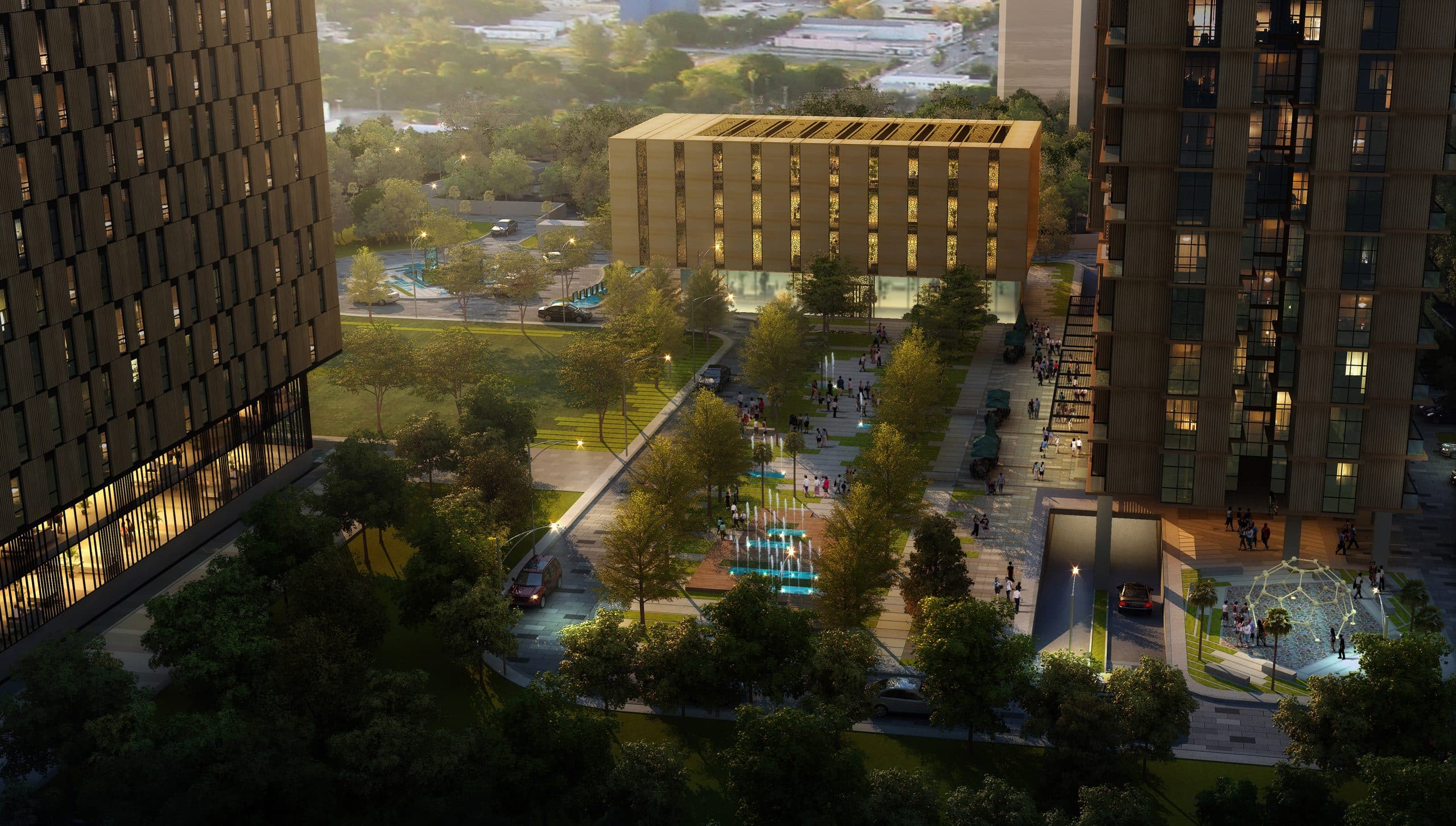
Contemporary Residential Towers for Ownership & Tenancy
Two residential towers rise adjacent to each other at the northern edge of the site – a ground + 42 floors high tower to house existing tenants and a ground + 60 floors high tower with variously configured units for sale. Having a narrow, linear footprint and a high aspect ratio, these towers have a vertical hollow through their core to ensure cross ventilation through connected openings at intermediate levels. The green terraced tops of these two buildings step down gradually from west to east akin to a natural hill and explore views of the sea. The stone cladding throughout the facades is grooved to drain off rain water to instantaneously and the slab at every floor also projects out from the façade as a rain deflector.
Educational Annexe formed by School & Nursing College
A nine floors high educational building having the Diamond Jubilee School on lower floors and a nursing institute on upper floors occupies the eastern end of the plot, with its grounds neighboring the central community garden. Classrooms are arranged at the periphery of each floor while the central portion Is dedicated to activities, topped off by a green terrace with stadium seating for events. The entire neighborhood is given a modern makeover with an efficient, cohesive layout equipped with the latest globally comparable infrastructural amenities and design experiences. But equal attention was paid to preserving traditional, socio-cultural and religious fundamentals at the core of the community
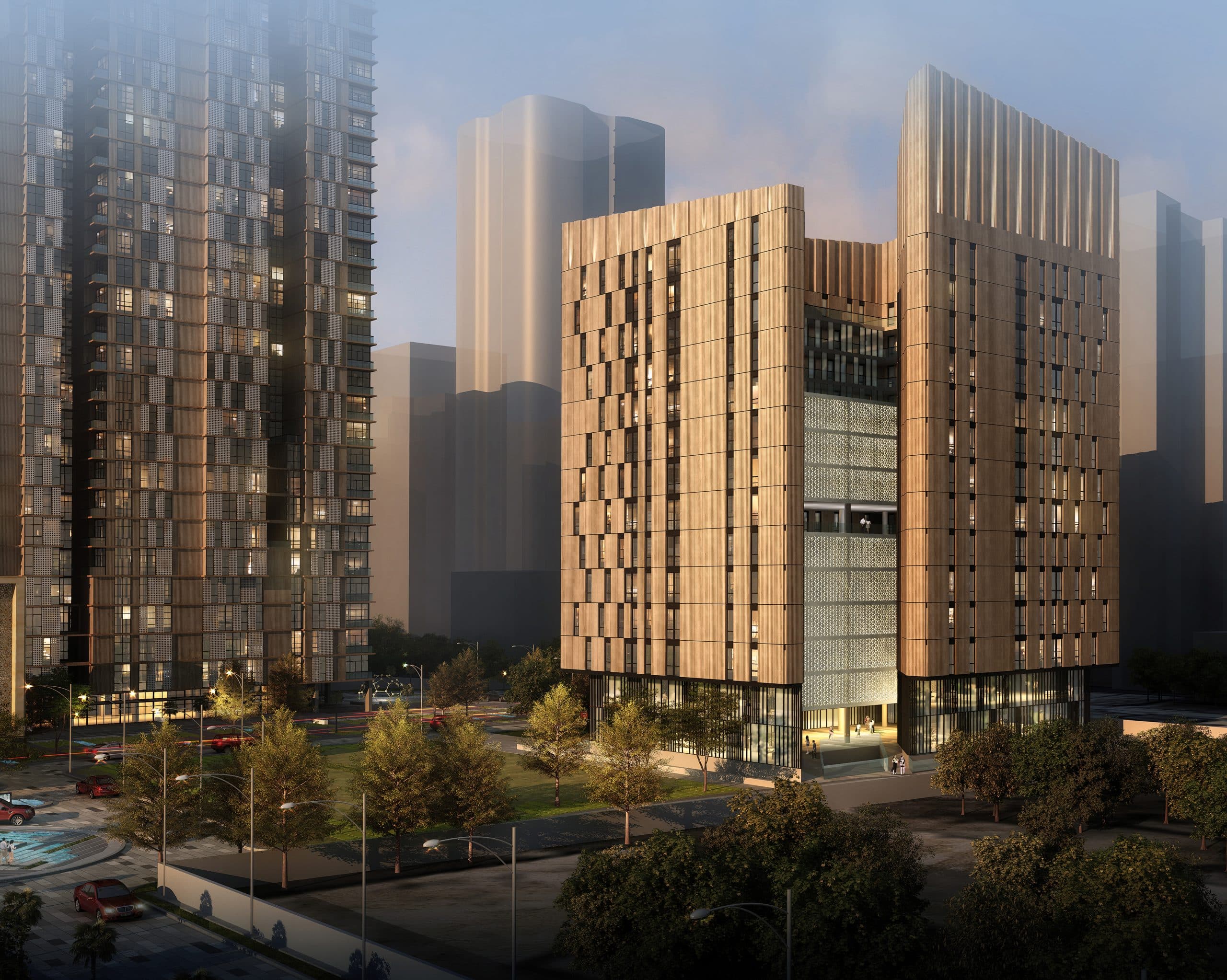
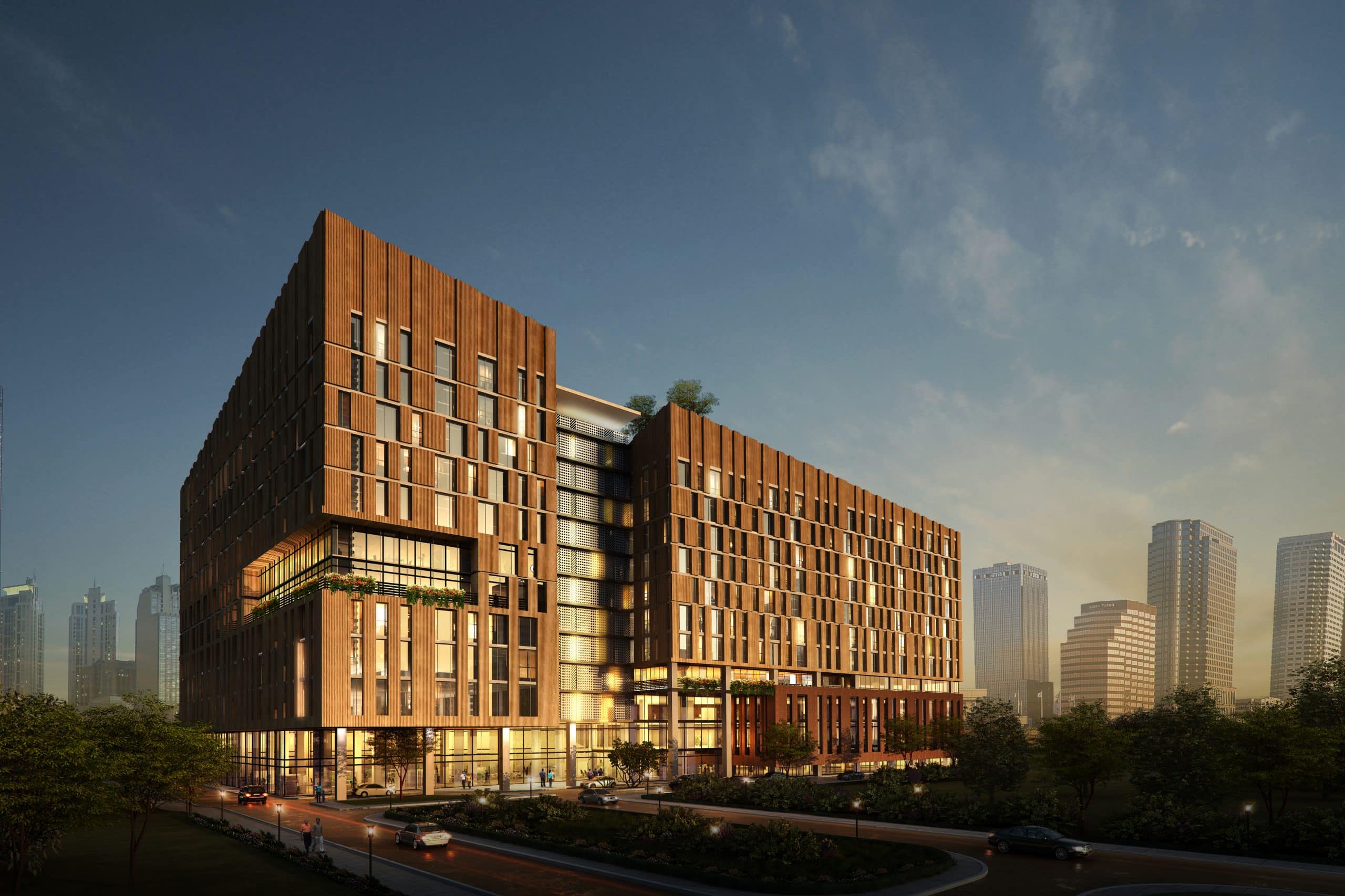
Passive Sustainable Design: Design that provides for a strong connection to the Historical aspect of the 'imamat'.
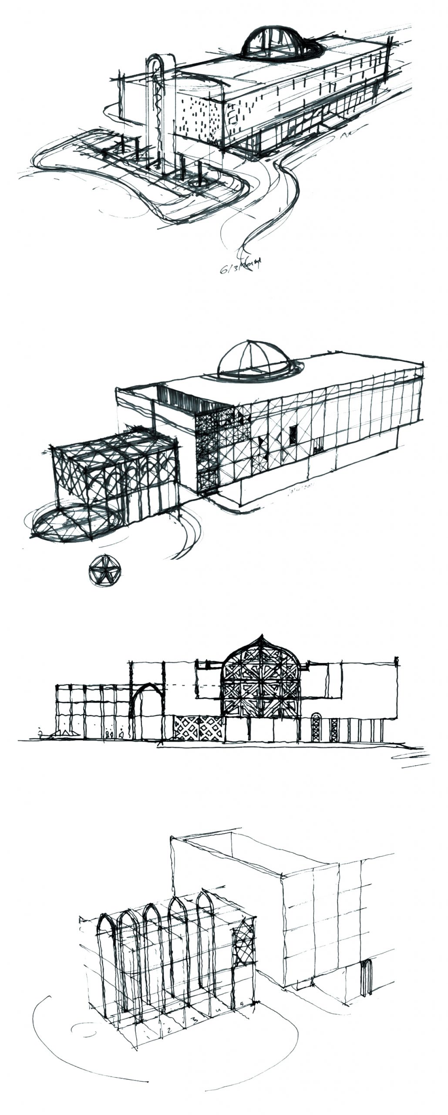
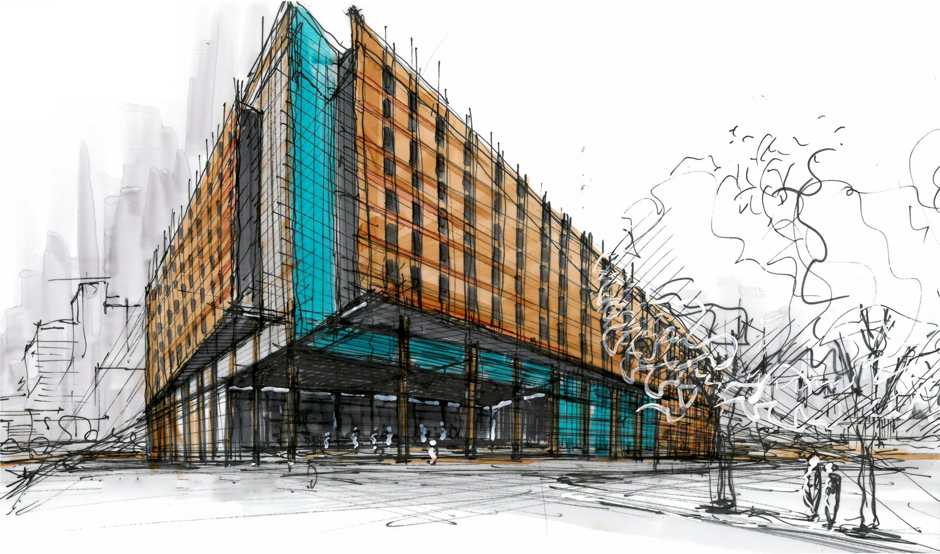
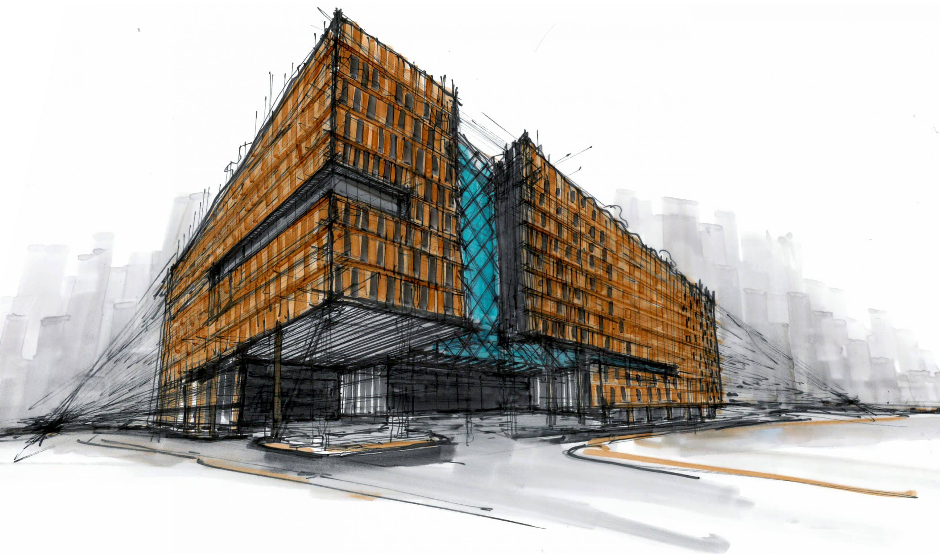
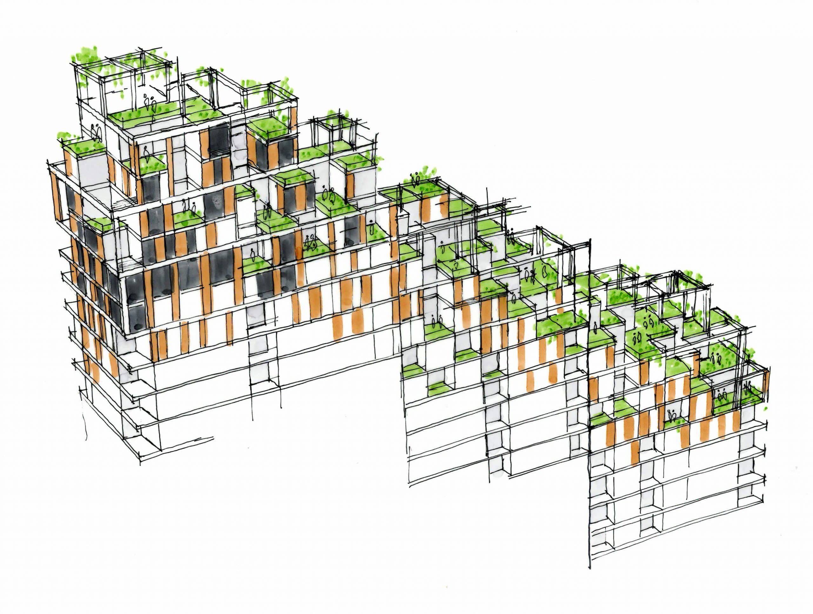
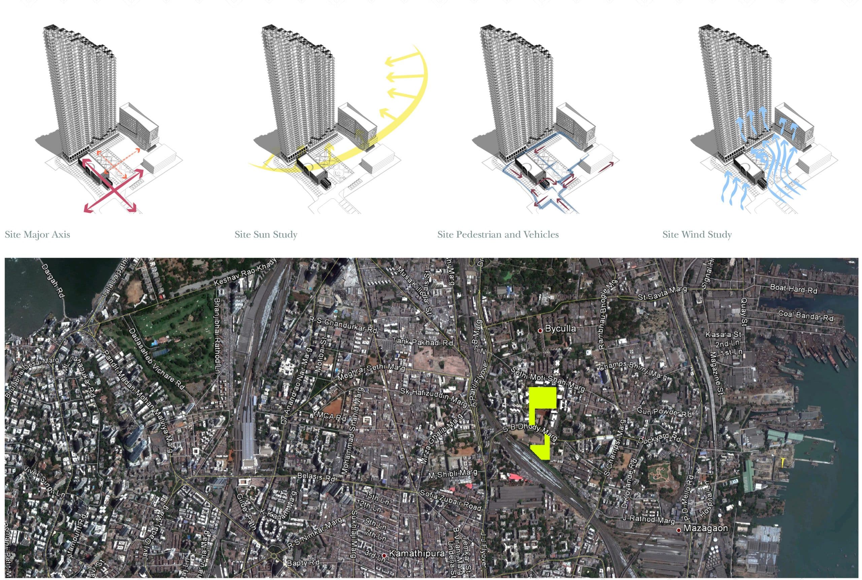
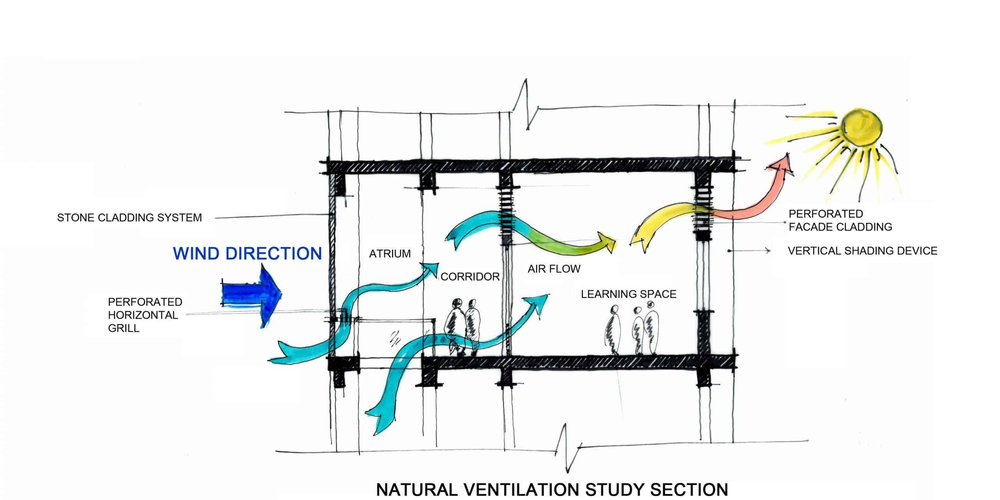
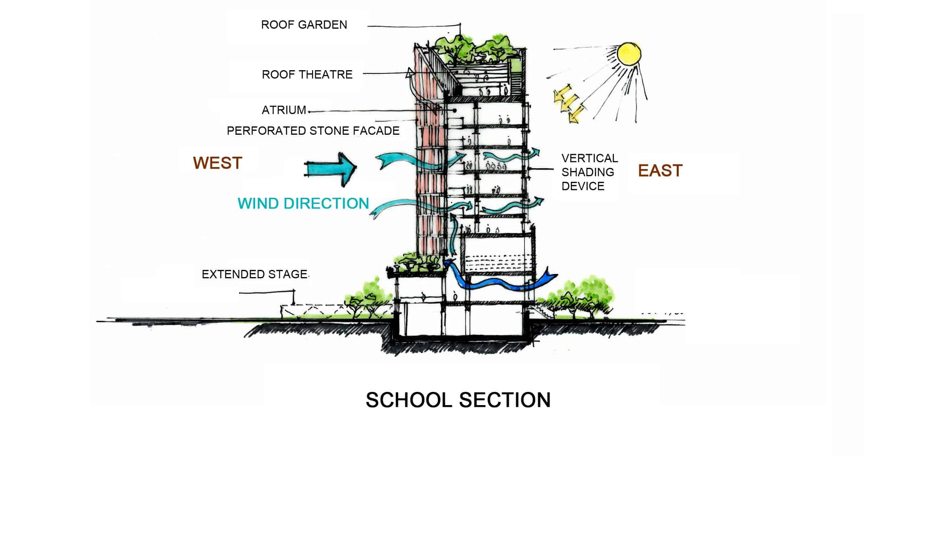
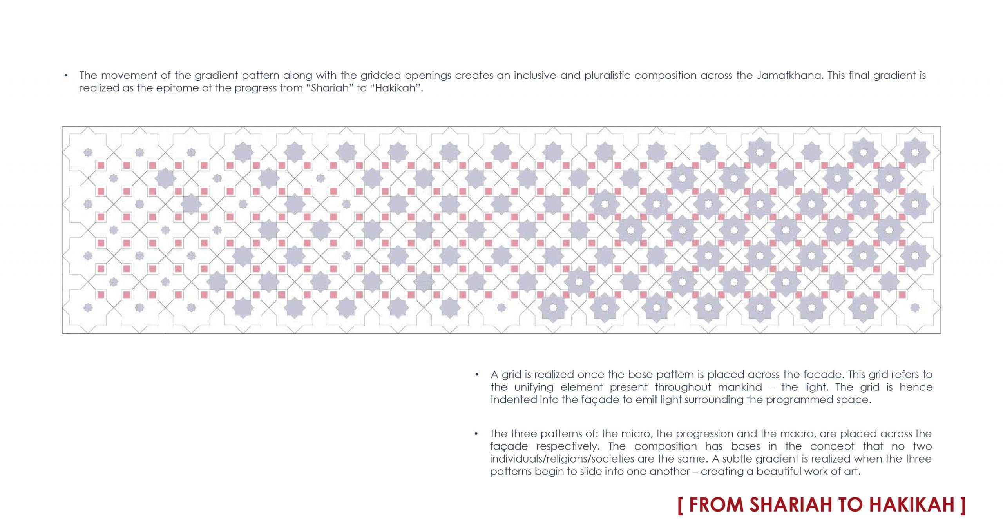
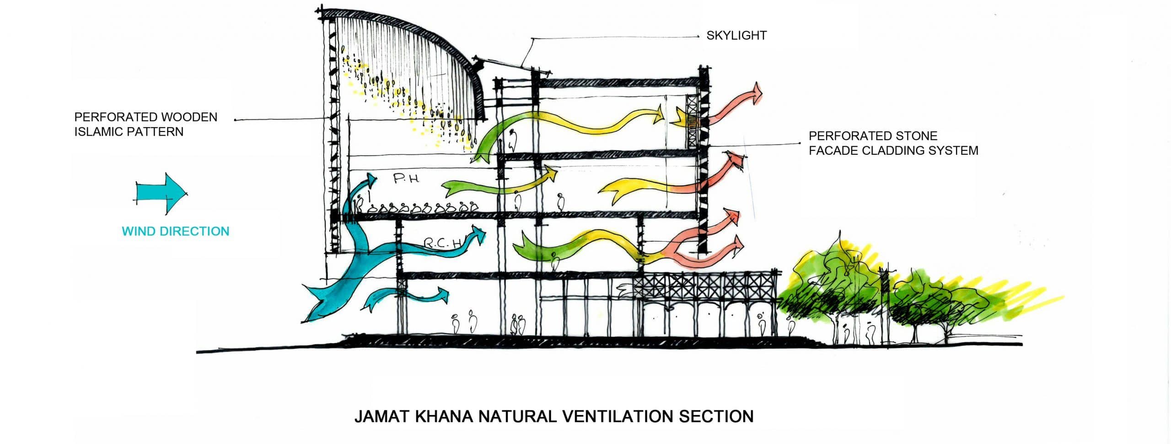
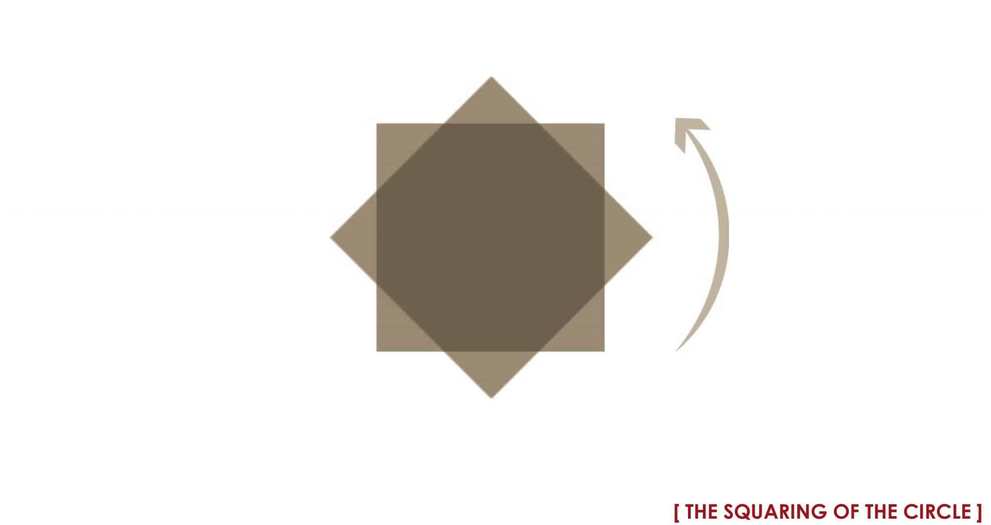
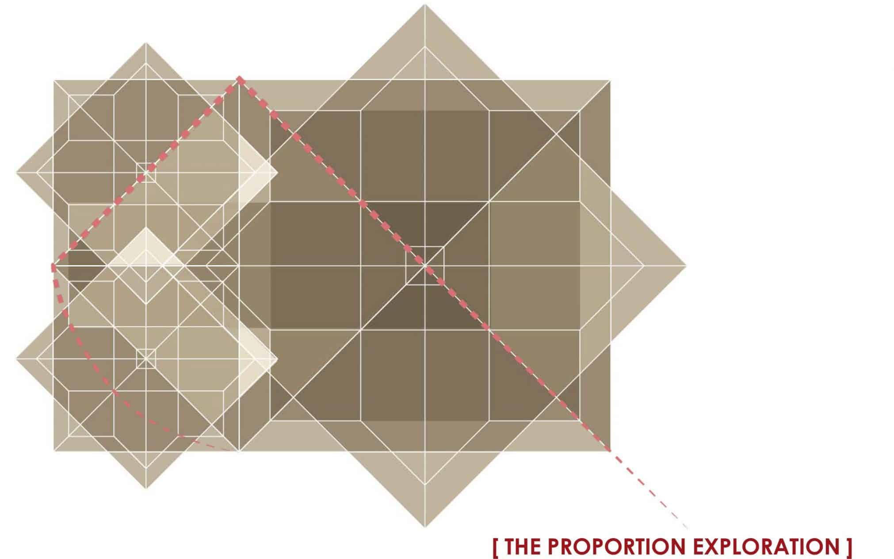
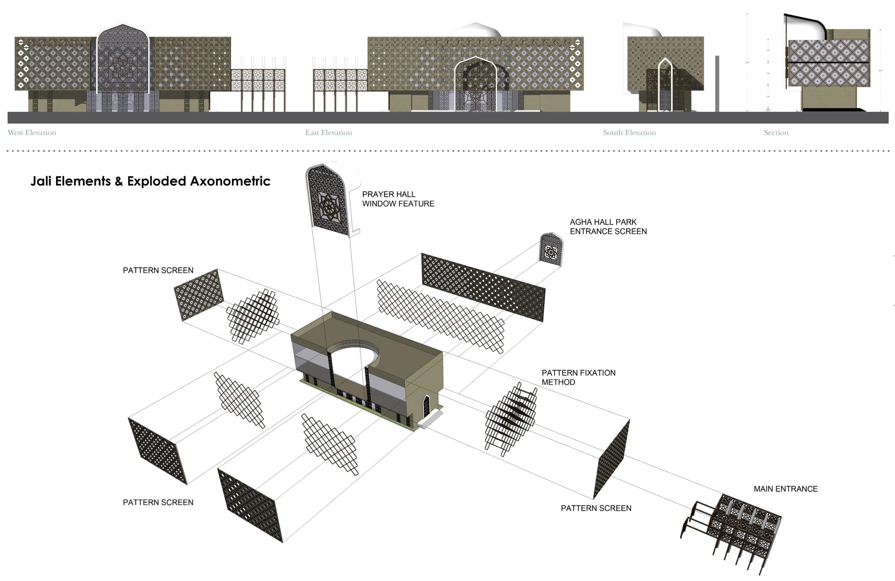
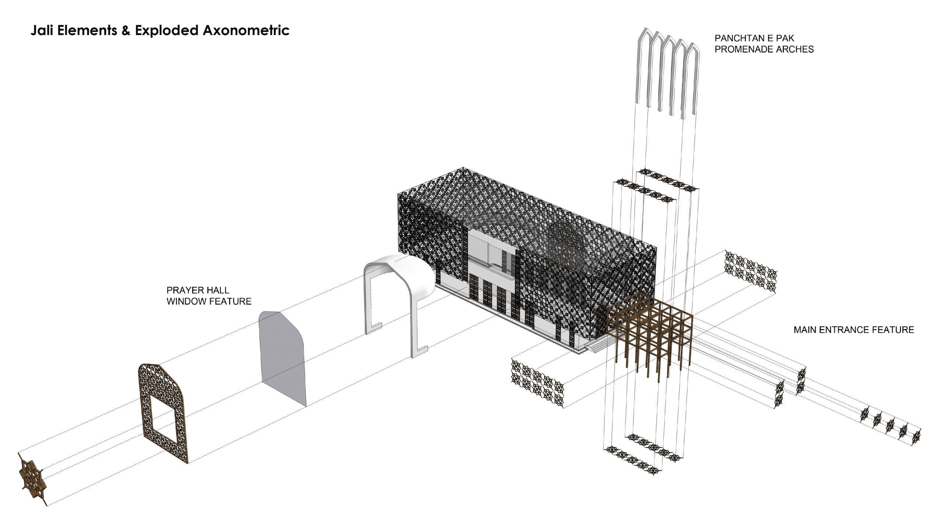
“Traditionally Rooted Cohesive Mixed-Use Translated in a Modern Metaphor.”

