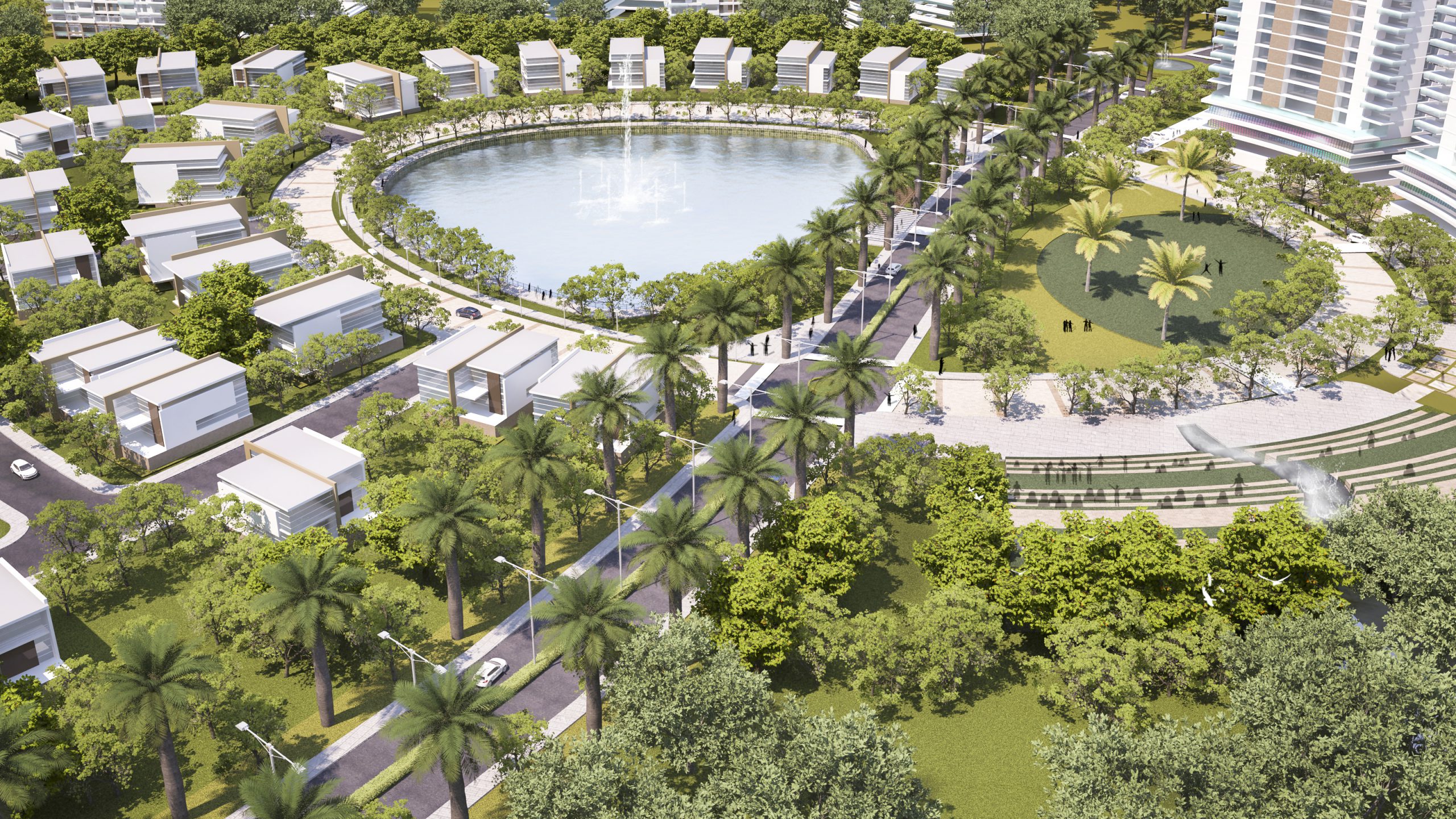
Khondva Township
Pune, Maharashtra, India
The site offers spectacular views due to the hilly terrain and looks out towards the city across the steep ravine. Majorly a residential township, Khondva is an elaborate masterplan with different typologies of housing, a recreational hub, shopping mall, a hospital and a school. This integrated township also has a certain zone designated for low cost housing development. The natural undulated terrain dips at one end of the site, forming a natural bowl-like water feature. This lake becomes the anchor for a recreational hub around which the villas and apartments are positioned, following the lines of the contours. Hence a stepped up elevation of the site is created, with buildings cropping up from the terrain in ascending order as it slopes up. Orthogonal roads that adopt the natural slopes of the site, varied pockets of green landscape, meandering pedestrian trails with treads and shared backyards of the villas are some of the salient features of this development.
Site Area : 250 Acres
Services : Masterplanning, Urban Design
Share ►
Cohesive & Comprehensive Community amid Lush Hilly Environs
The undulating site of 250 acres located roughly along the north-eastern edge of the Pune-Khondva Highway is surrounded by lush hills with a panoramic view of Pune city opening out to its north. The project brief intended to create a comprehensive township containing residences, hotels, shops, schools and hospitals in the midst of the prevalent beautiful natural setting. The INI team’s masterplan works with the concept of neighborhoods offering a cohesive community life abounding with experiences connecting with Khondva’s rich biodiversity in a variety of ways.
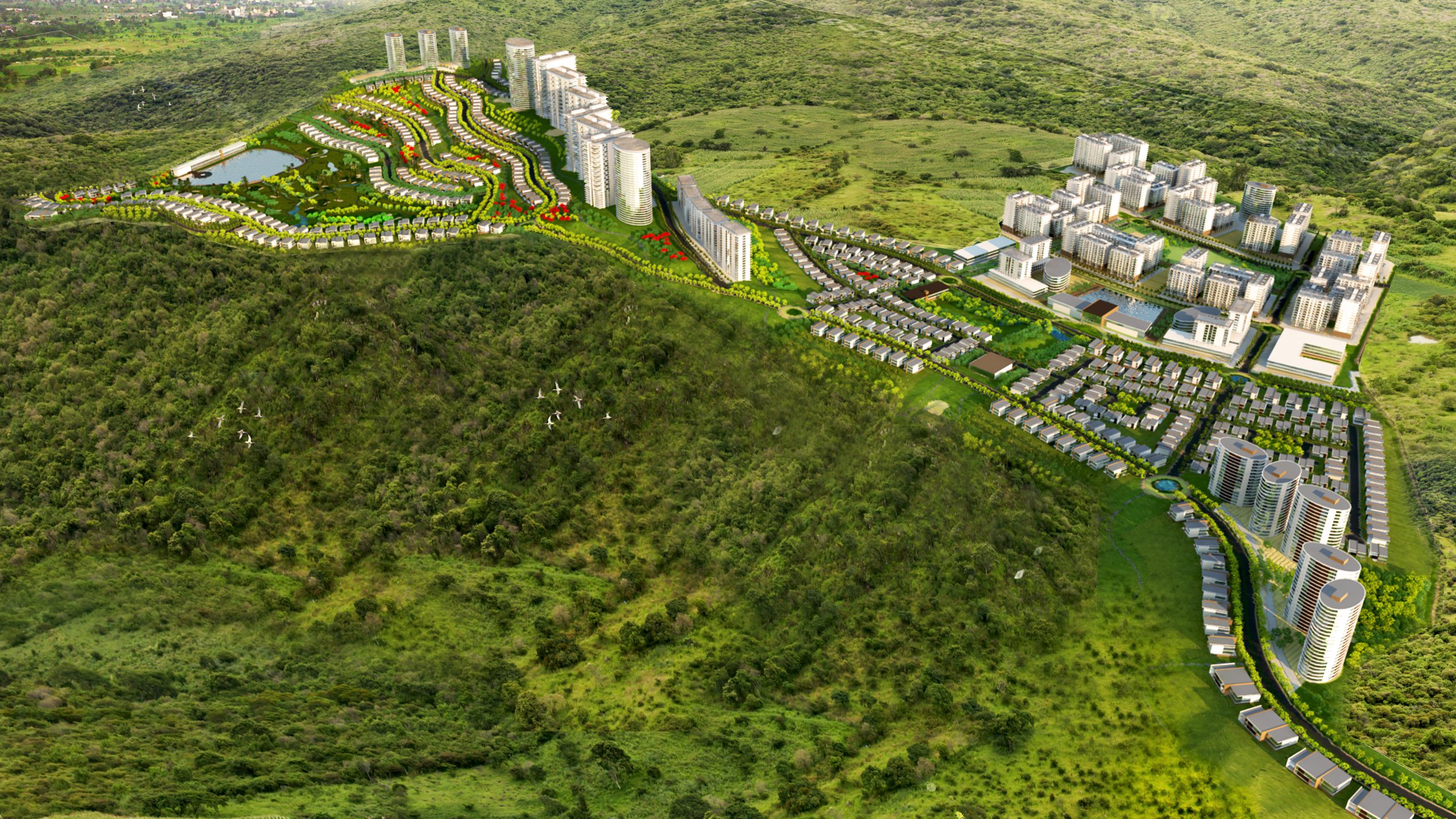
The starting point for the design is the establishment of an effective network of vehicular roads as well as pedestrian green spines which weave through the site connecting the various neighborhoods efficiently. The main vehicular road begins at the northwestern entry point from the Khondva highway and traces the northern edge of the site, looping around the eastern recreational hub anchored to the natural lake and returns, weaving through the center of site, to another node on the Khondva highway. This main road is supported by a hierarchical network of roads weaving roughly orthogonally through various neighborhoods in the community. A central green spine is created along a north-south axis connecting the EWS housing in the south to a viewing tower on the northern main road, with the mixed-use commercial and institutional districts strung along it. A network of walkable greens connects the various parts of the community, its parks, and shared backyards of villas, common grounds of the housing clusters, and many natural pockets and water-bodies including the recreational district around the eastern lake.
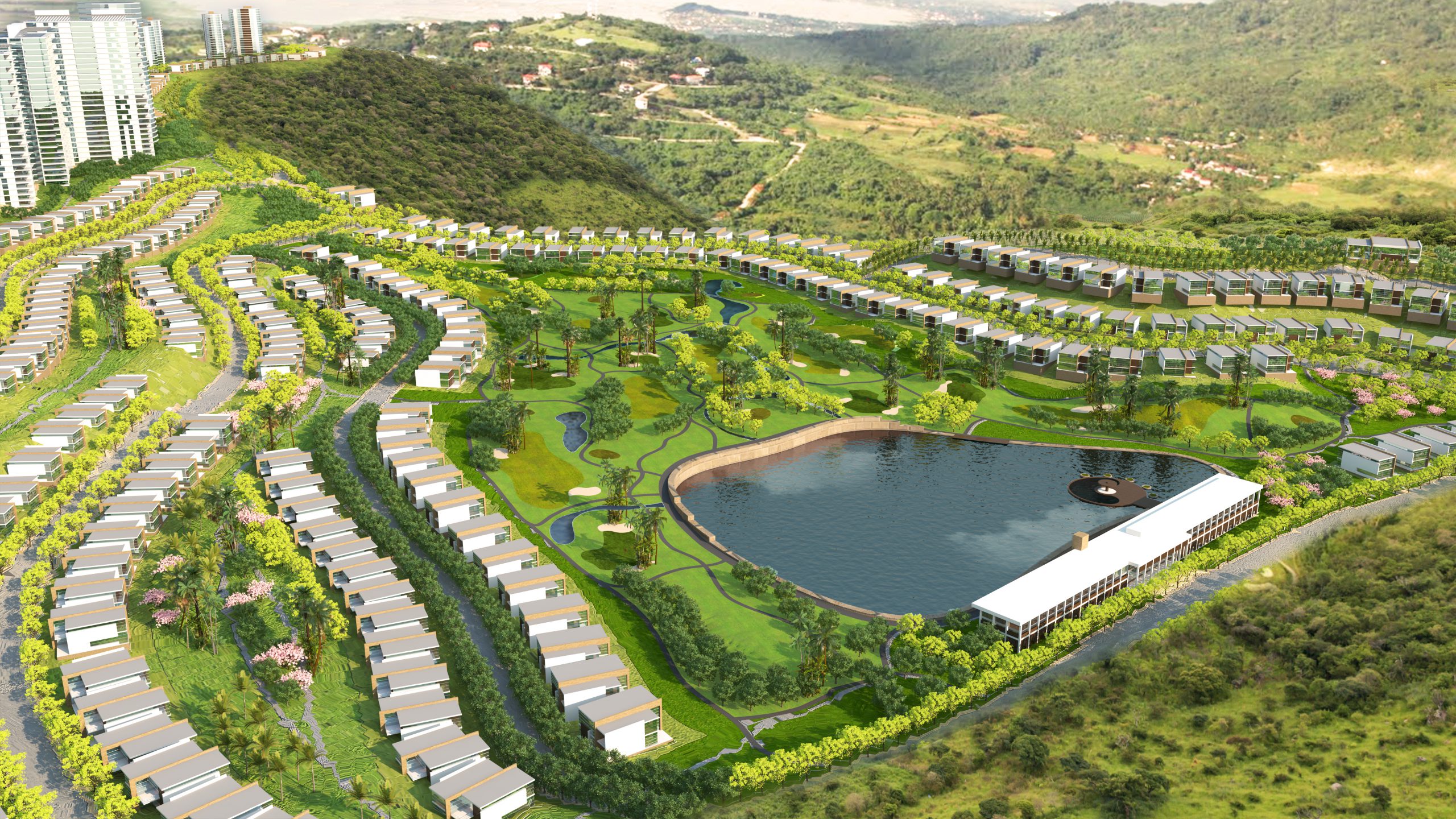
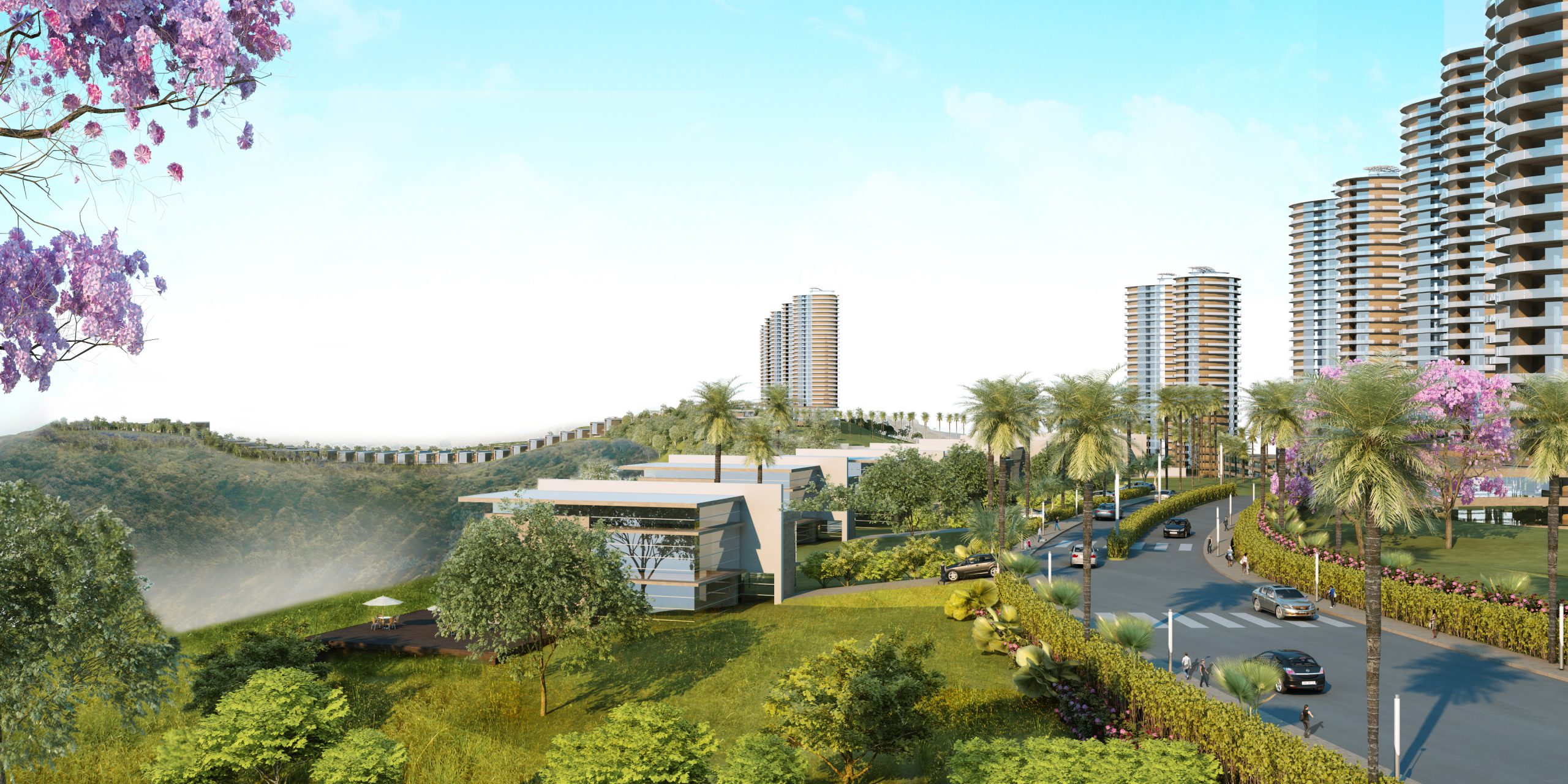
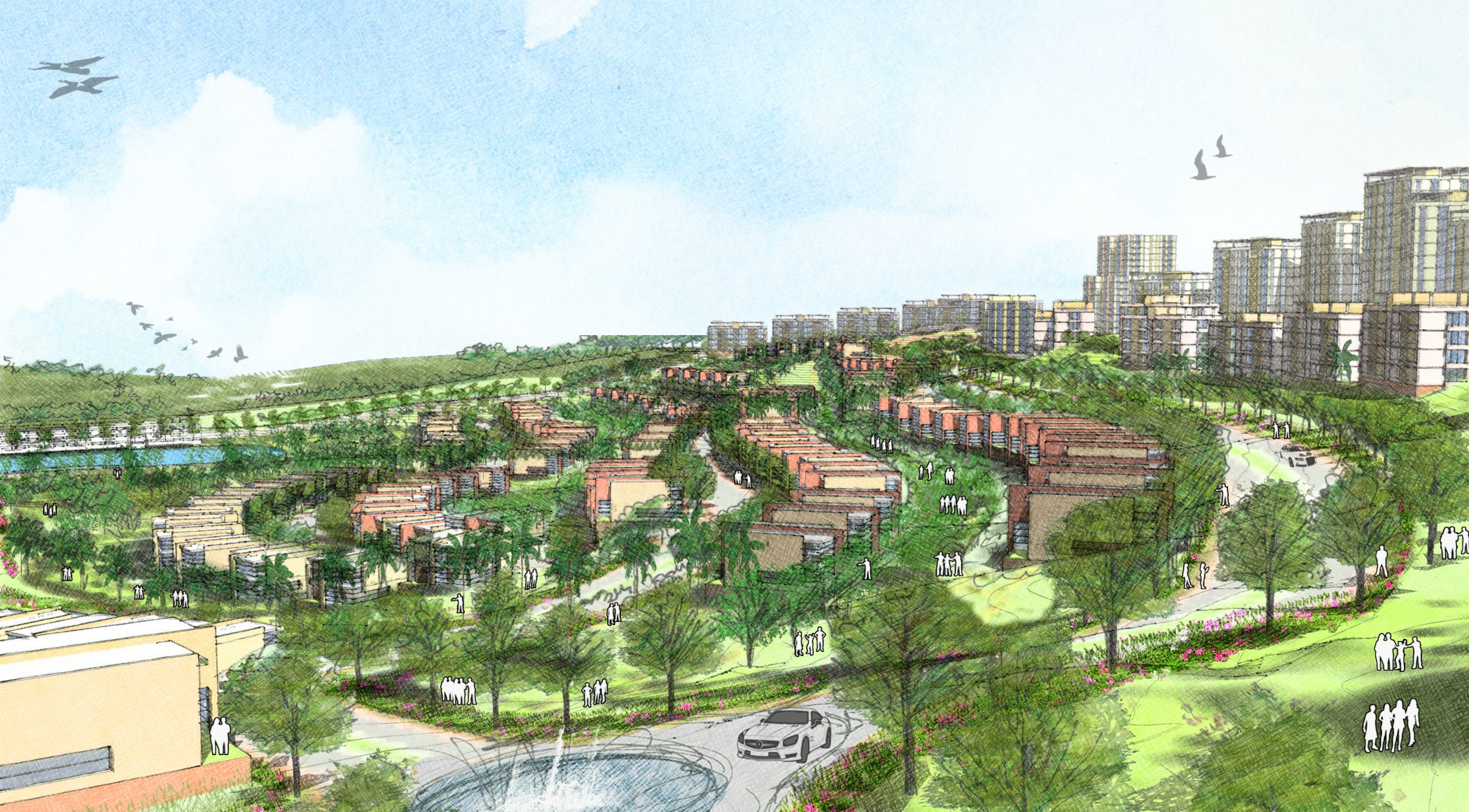
Residential Neighborhoods with Large Variety of Size & Affordability Options
While a comprehensive program constituting various uses viz. residential, mixed-use commercial, hospitality, recreational and institutional defines the community, one of its highlights is also the large variety of housing options offered here. The range covers luxury villas, independent 1, 2 and 3 BHK tenements, tall apartment towers and affordable housing clusters to name a few. All these are arranged to form a cohesive community with equal access to private and shared open spaces as well as other socio-cultural amenities.
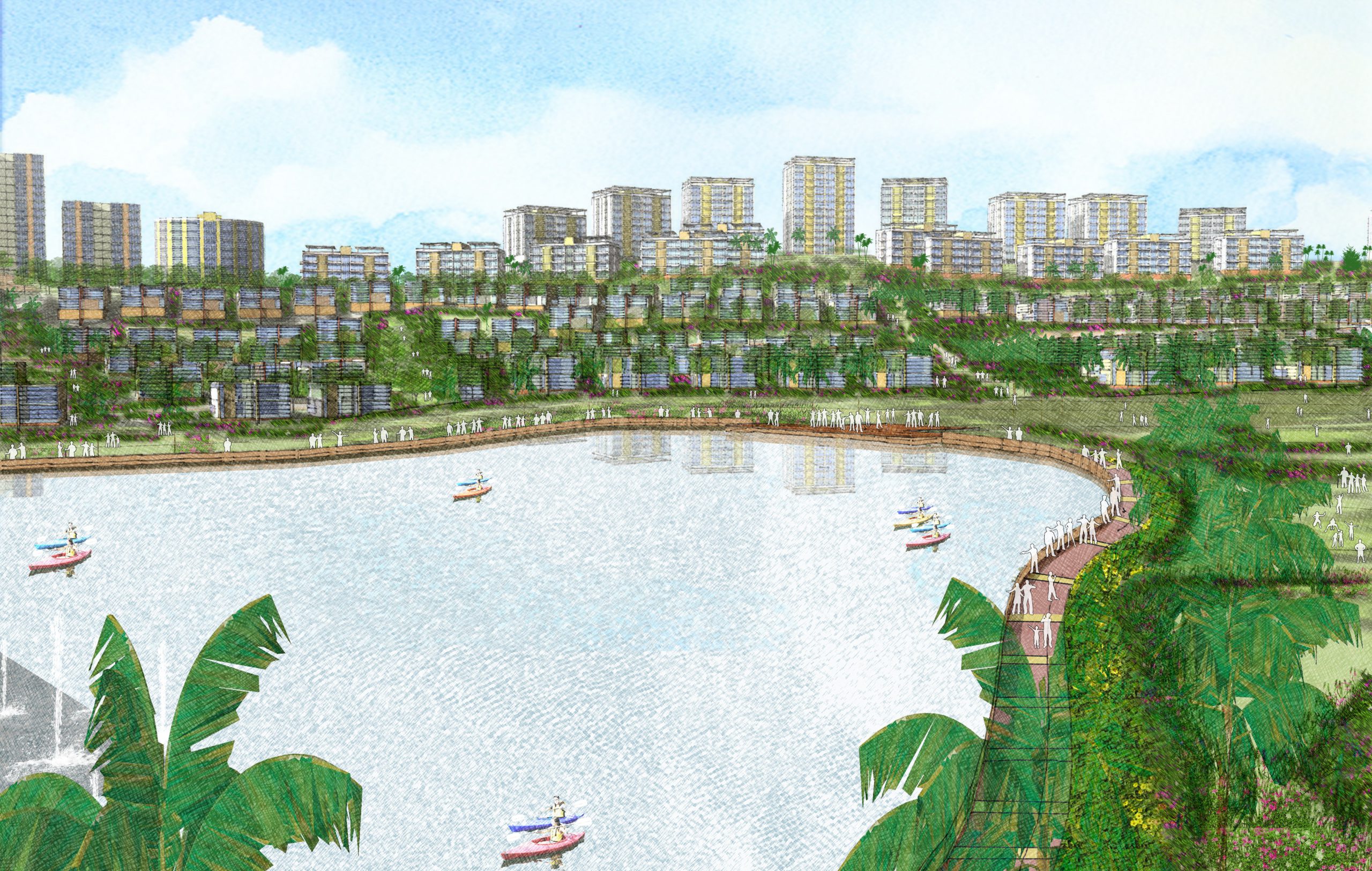
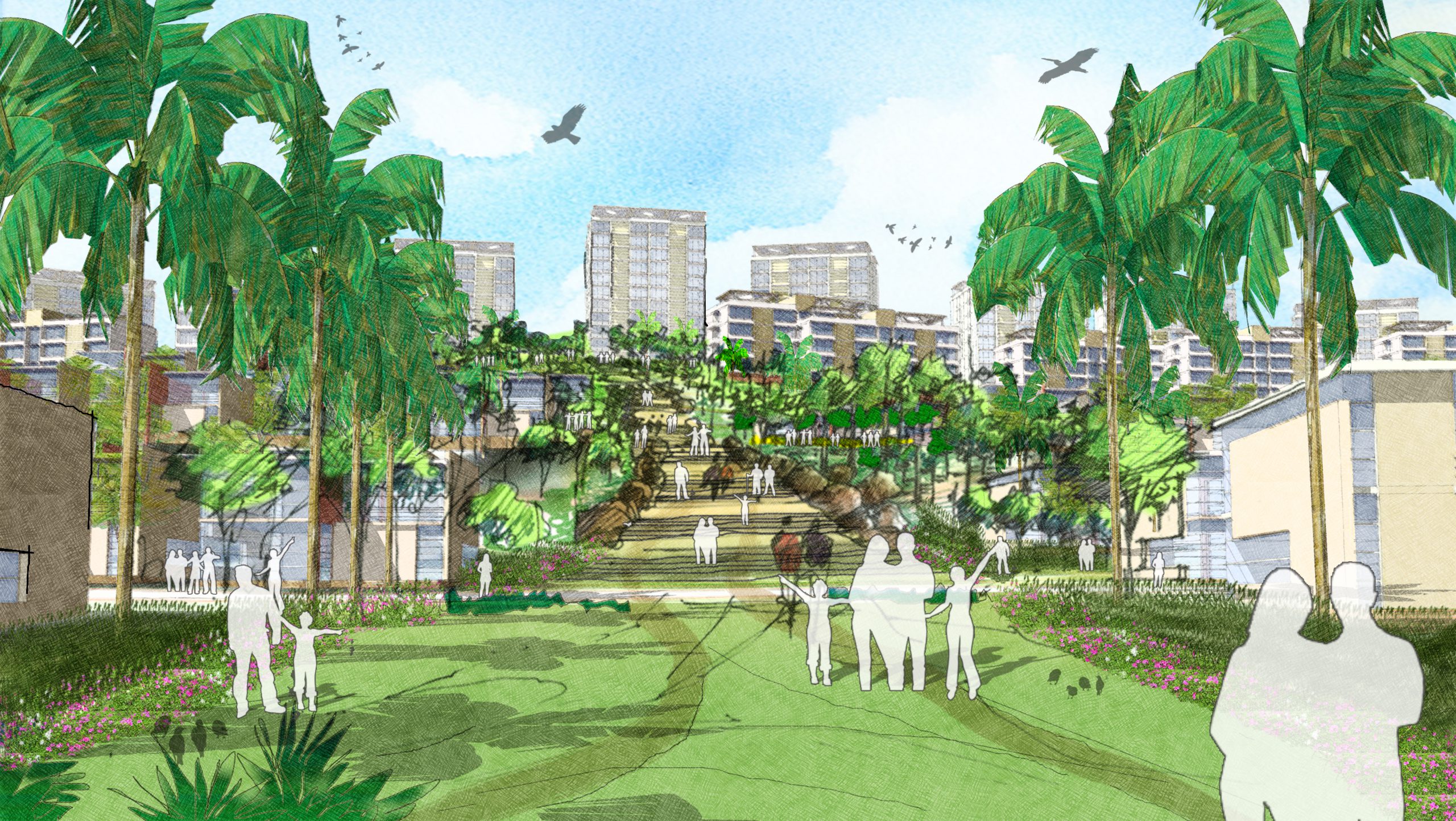
Celebrating Biodiversity with Views, Vistas and Walkable Green Network
The entire main vehicular road which traces the northern edge of the site, starting from the entrance gateway up to the eastern turning around the lake offers breath taking views of the verdant site surroundings nestled between hills. Hence, this road is lined by a boulevard which opens out vistas at frequent intervals, including a viewing tower forming the terminal of the north-south green spine and connecting with a zip-line to the town below. The residential neighborhoods are planned in a pattern which traces the natural contours with the low-rise houses at the lowest elevation, mid-rise buildings at intermediate terrains and tall apartment buildings along the highest ridges. This allows lowest points like the lake to view the entire built-scape in a gradually rising elevation and also enables all the residences to enjoy unobstructed panoramic views. Weaving a network of green walkable trails through a minimally invaded natural ecosystem creates a permanent habitable green commune for the residents while conserving the region’s rich biodiversity.
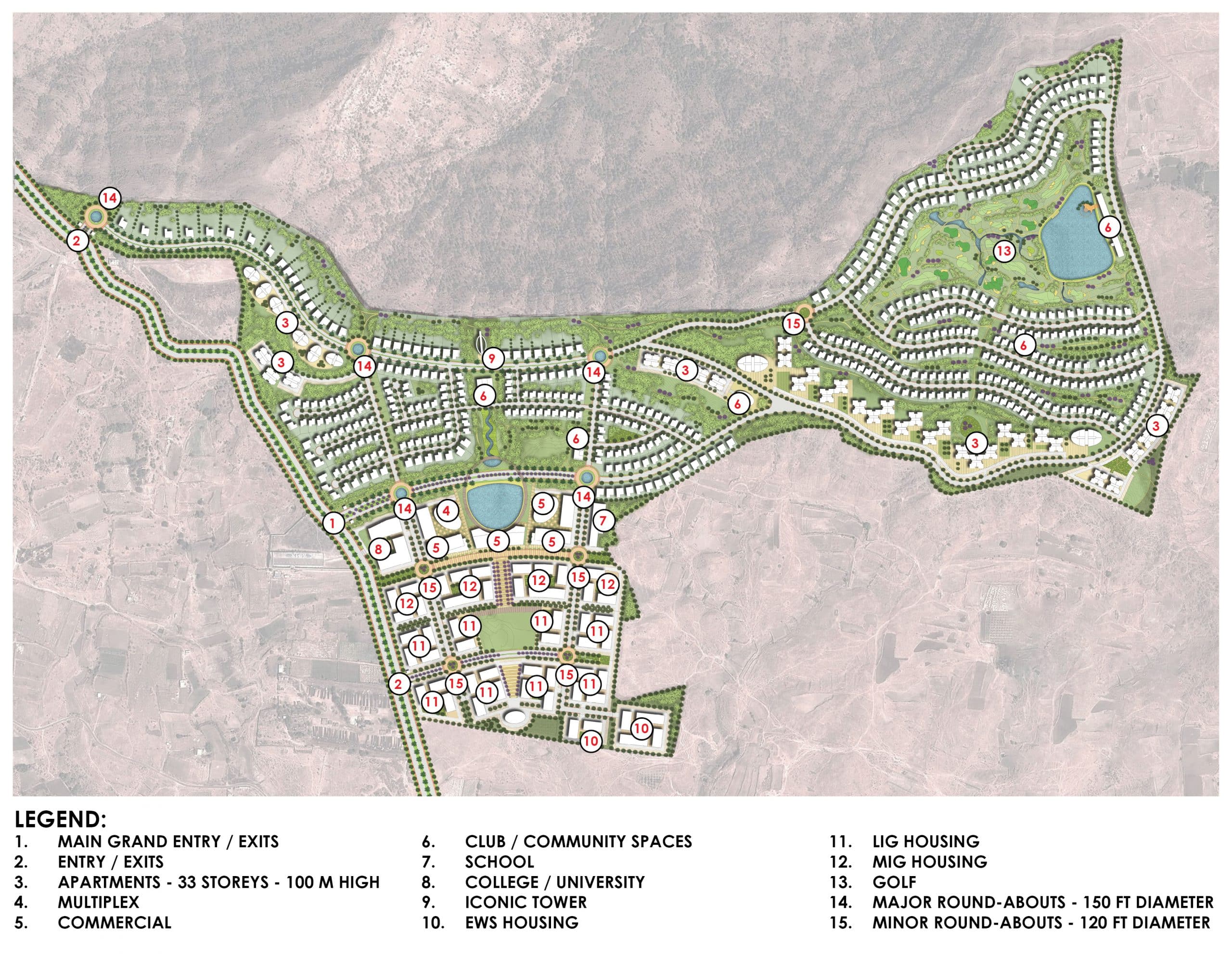
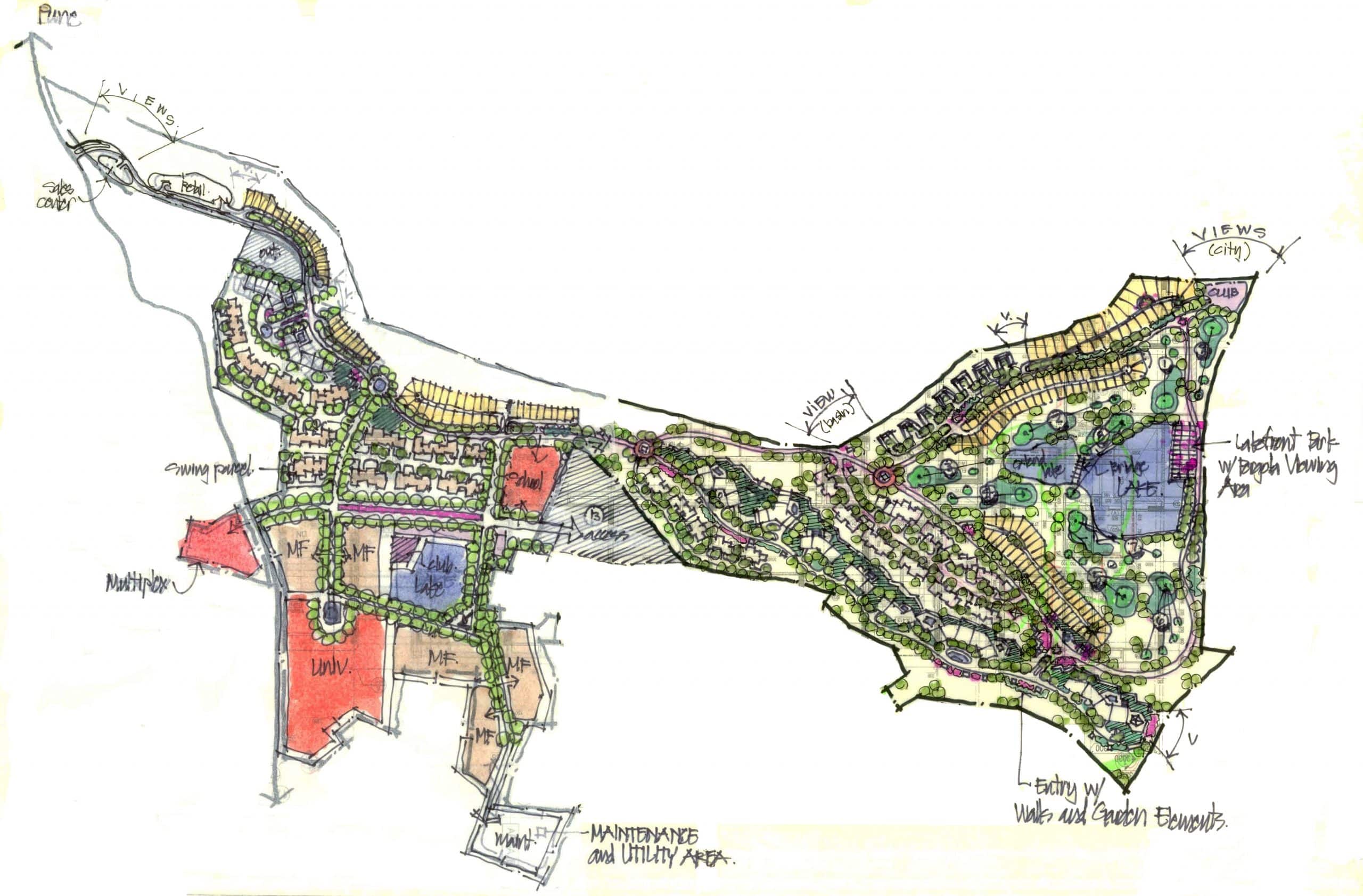
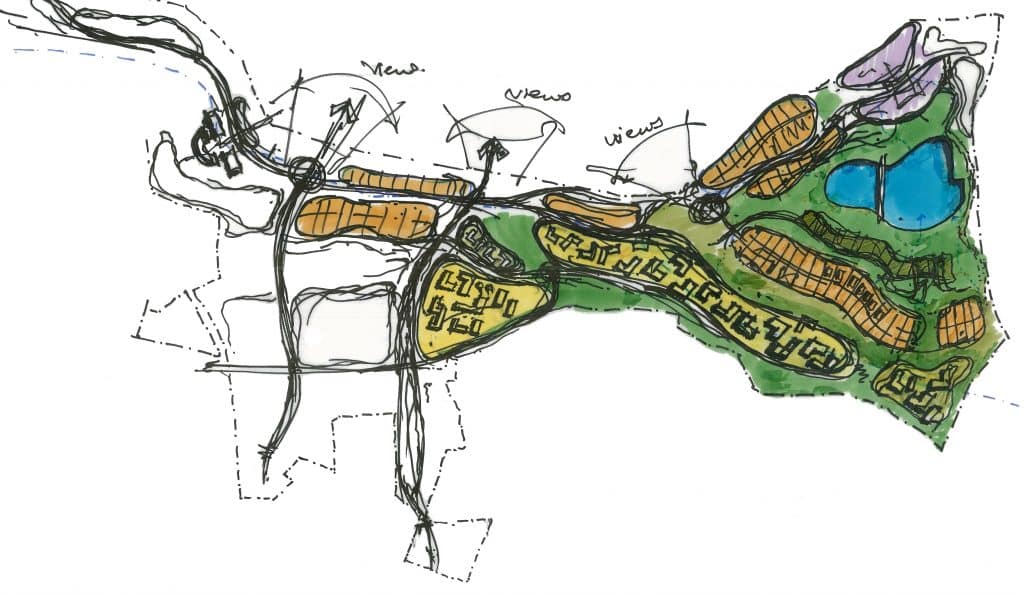
“Actualizing the Integration of Modern Living with Biodiversity Conservation through Sensitive Design.”

