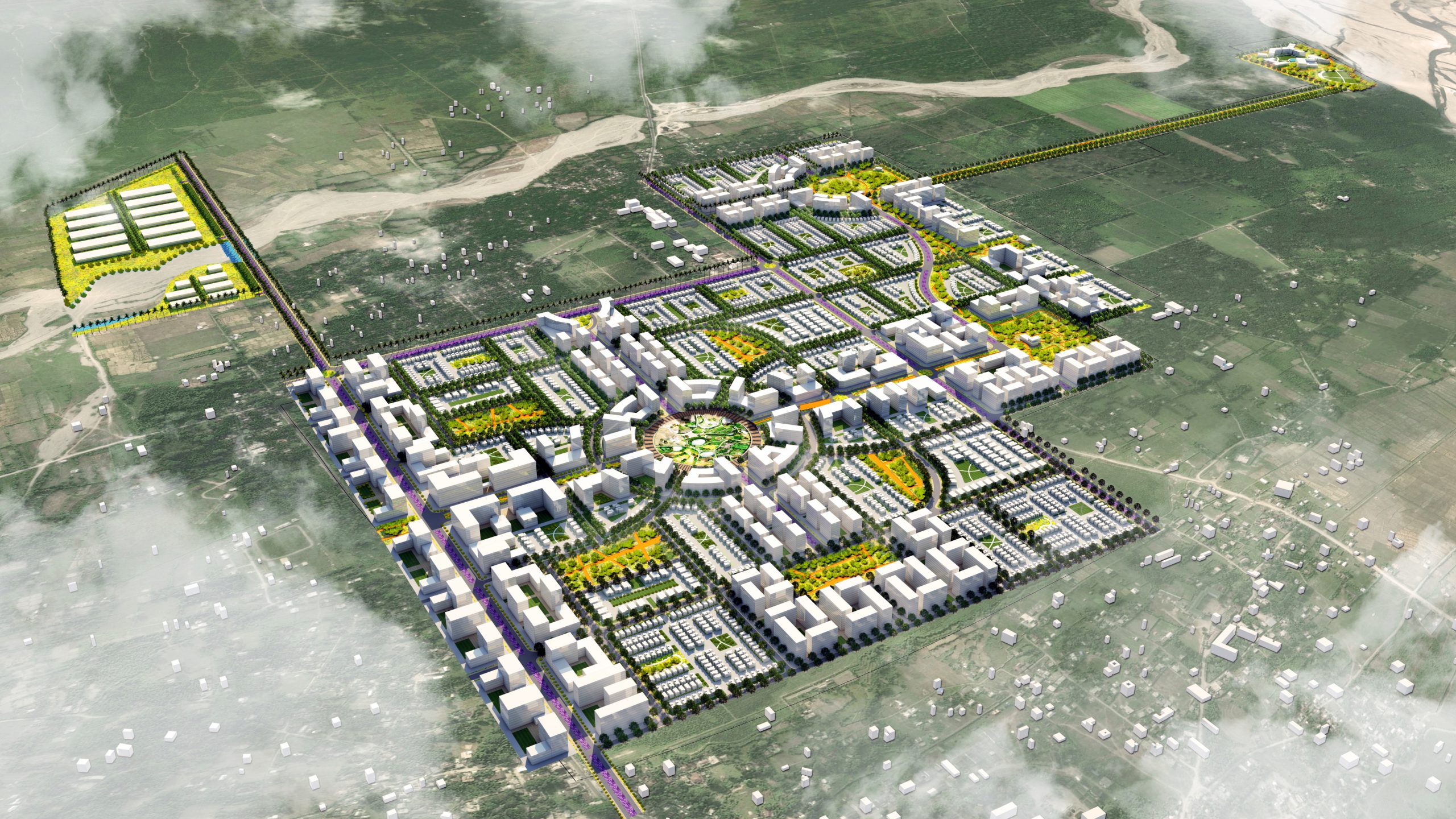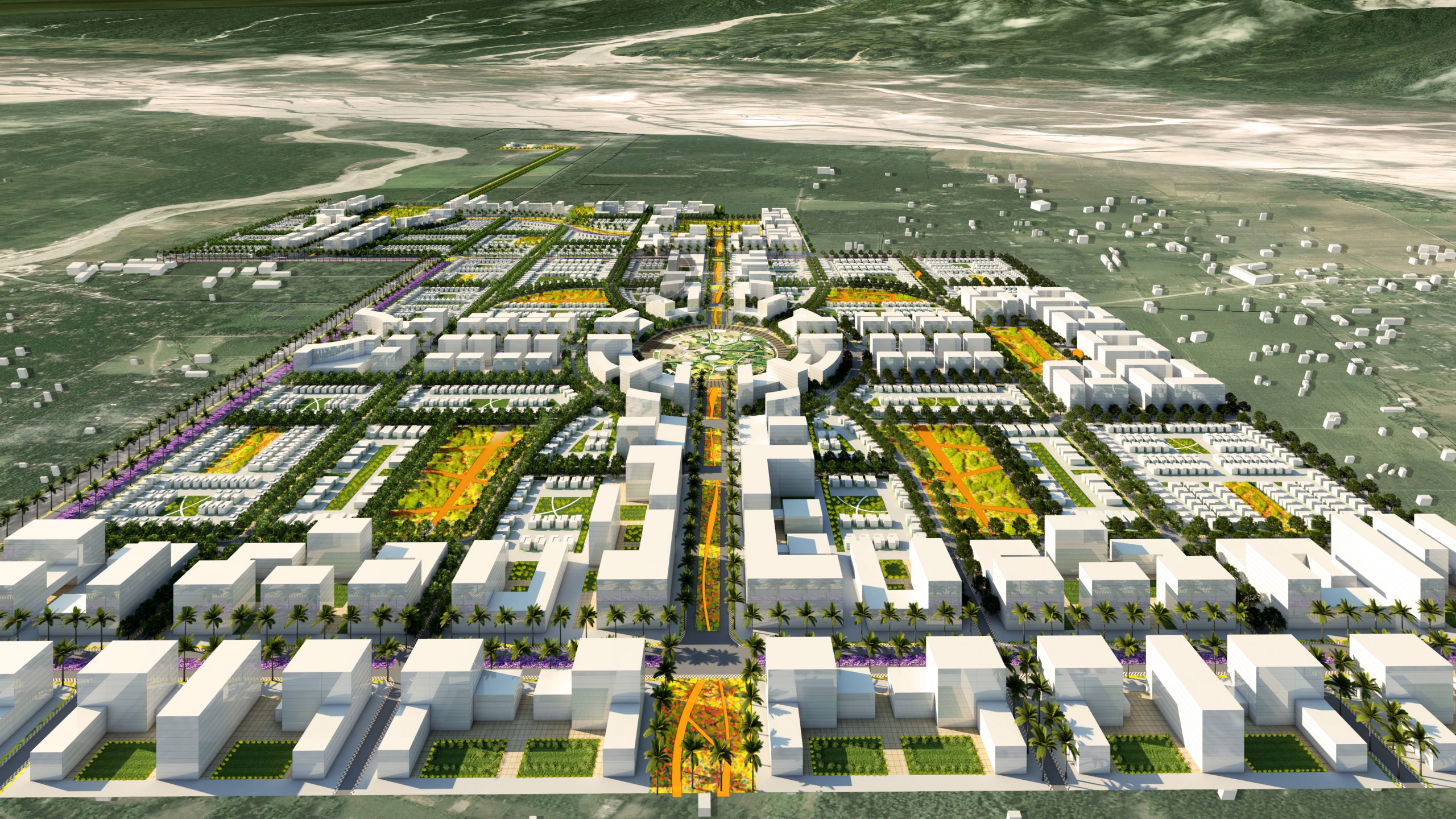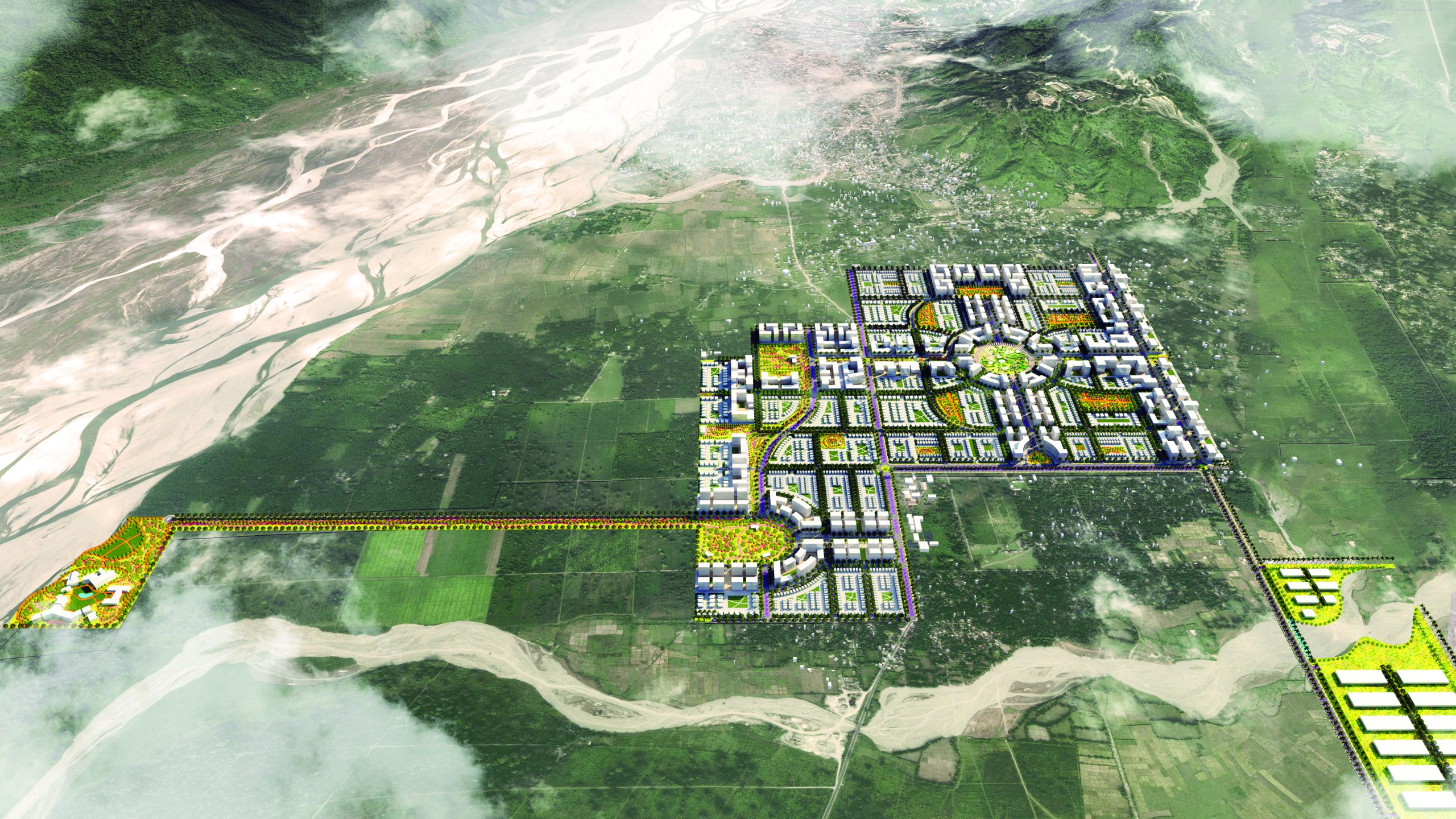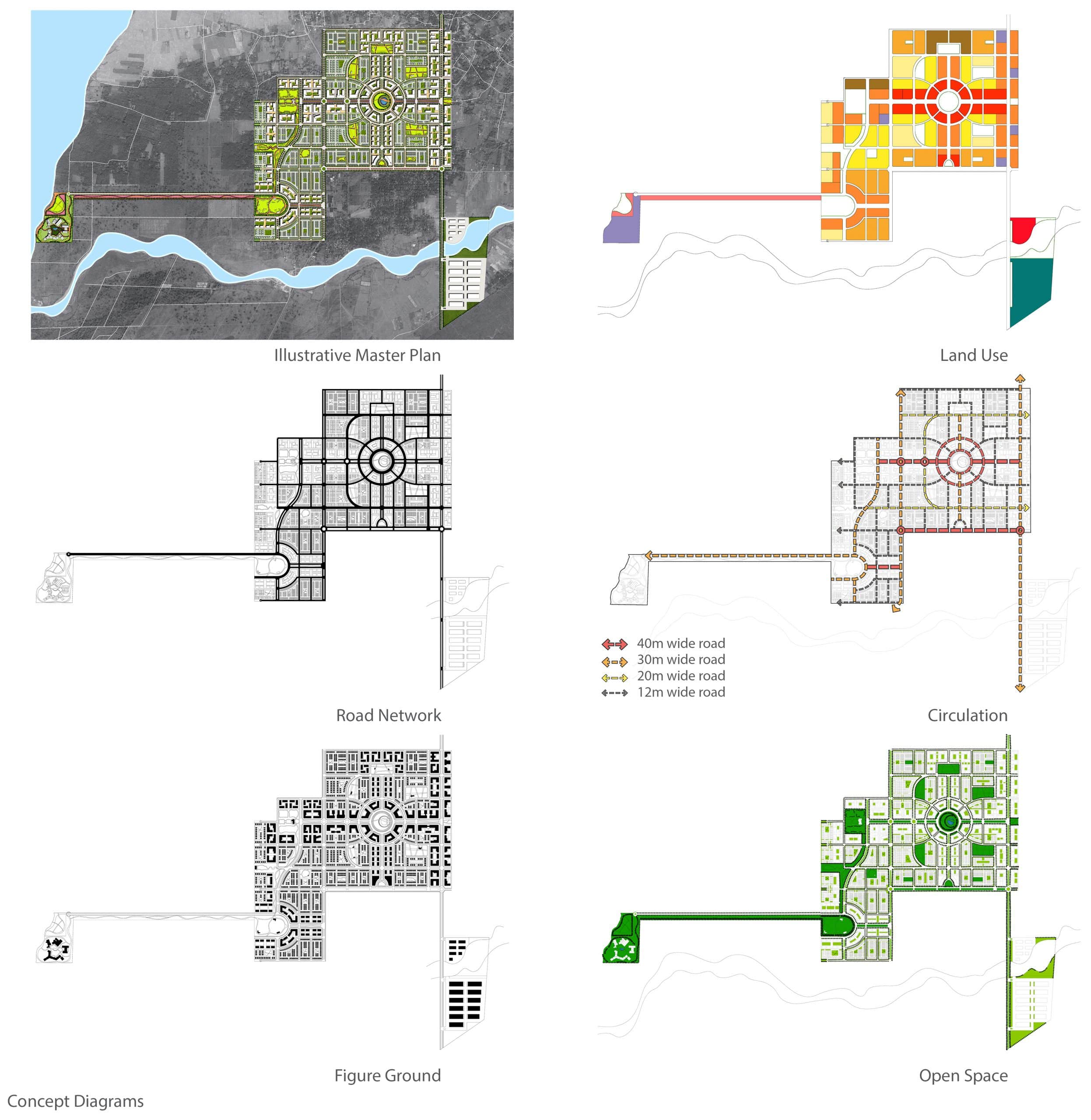
Jaigaon, considered the gateway to Bhutan by virtue of being the last town on the Indo-Bhutan international border, enjoys several other strategic advantages. It is the common junction for the movement of passenger and cargo traffic between India and three of its neighbors, Bhutan, Nepal and Bangladesh, and hence sees a large influx of migrants from these countries who have contributed to the unchecked rise of its population. Being closest to Bhutan and its Himalayan foothills, Jaigaon is a part of the same ecological landscape as well as tourist destination. It lies on the banks of the Torsa River in continuation with the Bhutanese town of Phuentsholing due to which the towns gets hyphenated as Jaigaon-Phuentsholing. Its strategic location and green, flat, fertile riverine land present great opportunities for development but Jaigaon was also besotted by several threats and weaknesses. These included unchecked population growth, haphazard development, inadequate infrastructure and amenities, and the chaotic urban fabric resulting therefrom.
Size : 600 Acres
Services : Masterplanning, Urban Design
The project offered a perfect opportunity as an intervention to improve existing conditions and also develop a sustainable development plan for a new town in the adjacent green field area. While addressing the larger region with a long term vision plan, the design also overhauls the existing town conditions by introducing amenities and improving infrastructure to avoid bottlenecks as required. Whereas, the New jaigaon Town is envisioned as a planned urban hub with world class infrastructure and amenities which, through its own vibrancy and vitality, will power a sustainable growth for the entire region including the existing town.


The master plan for New Jalgaon is divided in manageable neighborhood clusters of housing and amenity blocks arranged around open greens, with the commercial town center at its heart. A hierarchy of well-designed roads with appropriate ROWs as well as pedestrian green spine linkages through all the open areas connect and service the new as well as existing town areas in a unifying weave. Different housing typologies like villas, apartments and affordable units, shops, offices, parks & playgrounds, educational, health and other civic amenities like fire brigade, police stations, P&T, entertainment and recreational infrastructure including a riverside resort have all been meticulously planned and aptly located as part of this master plan.
Provision has also been made to accommodate tea estates and their affiliated infrastructure, and micro industries with their logistics hub. The master plan also accounts for sustainable administrative systems like public-private partnership format for building and running infrastructure projects and setting up a model of E-Governance for coordinated and efficient town administration. New Jaigaon can be summarized as a comprehensive plan, intelligently planned and sustainably maintained with a minimized life-cycle cost, offering Live-Work-Play-Learn opportunities to the town’s growing population.

"Comprehensive Planning for Sustainable Built Environments in Varied Ecosystems."