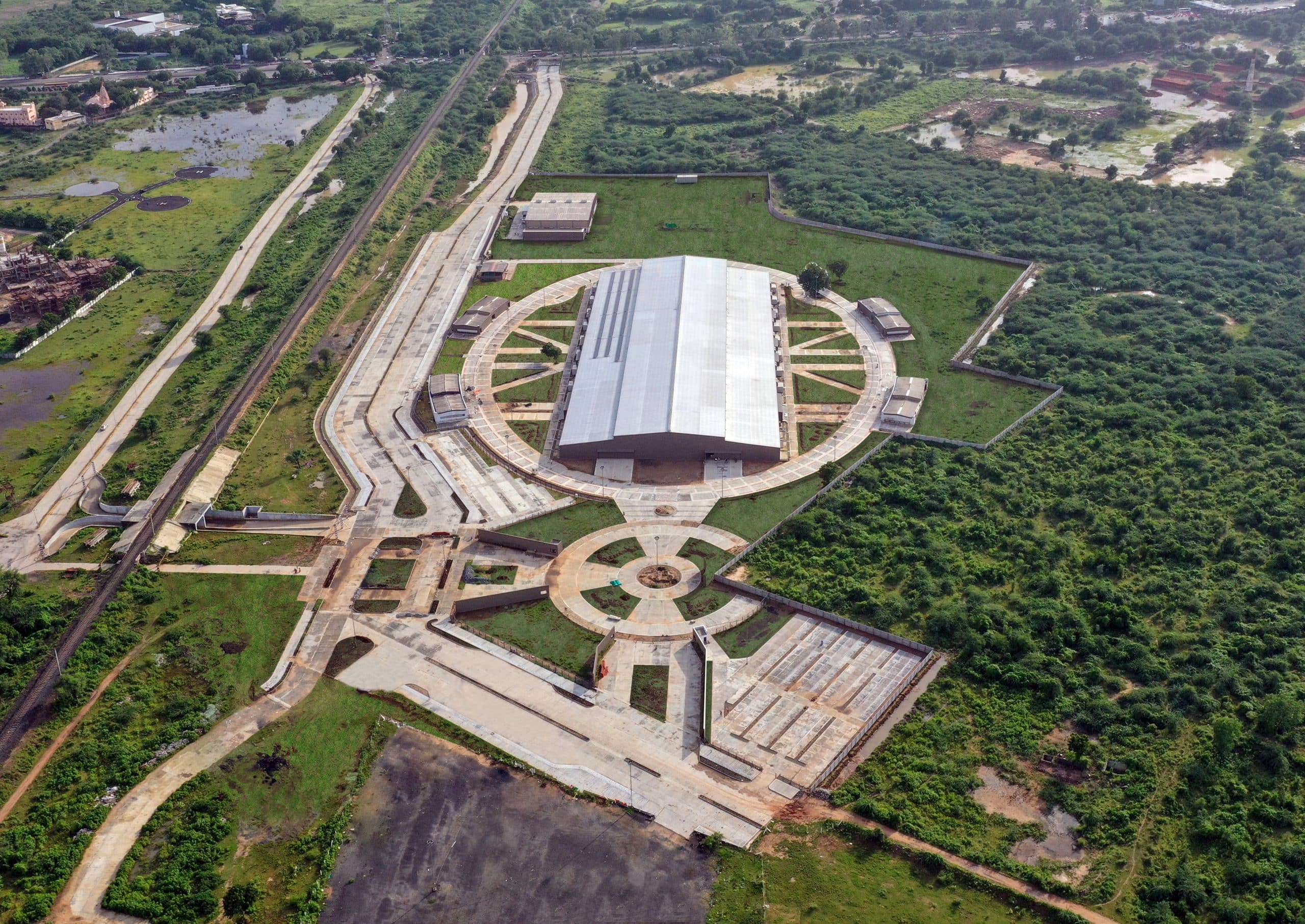
Dada Bhagwan Apta Sankul
Adalaj, Gandhinagar, Gujarat, India
The Center for Life will be the first of its kind spiritual yet scientific experiential Center proposed by Dada Bhagwan Foundation based on the practice preached by mentors of this organization. The design vision was to help people become aware of their inner consciousness as they pass through multiple exhibit & Experience zones & museum facility. Each exhibit area is designed with content which is part of the larger story in line with spiritual methods by the foundation. The design and engineering of exhibits comprise state of the art audio-visual systems on a complex architectural forms interlocking at multiple levels on a landscaped & hardscaped terrains.
Size : 1,10,000 SF
Services : Masterplanning, Architecture, Engineering, Landscape Design, Infrastructural Engineering
Share ►
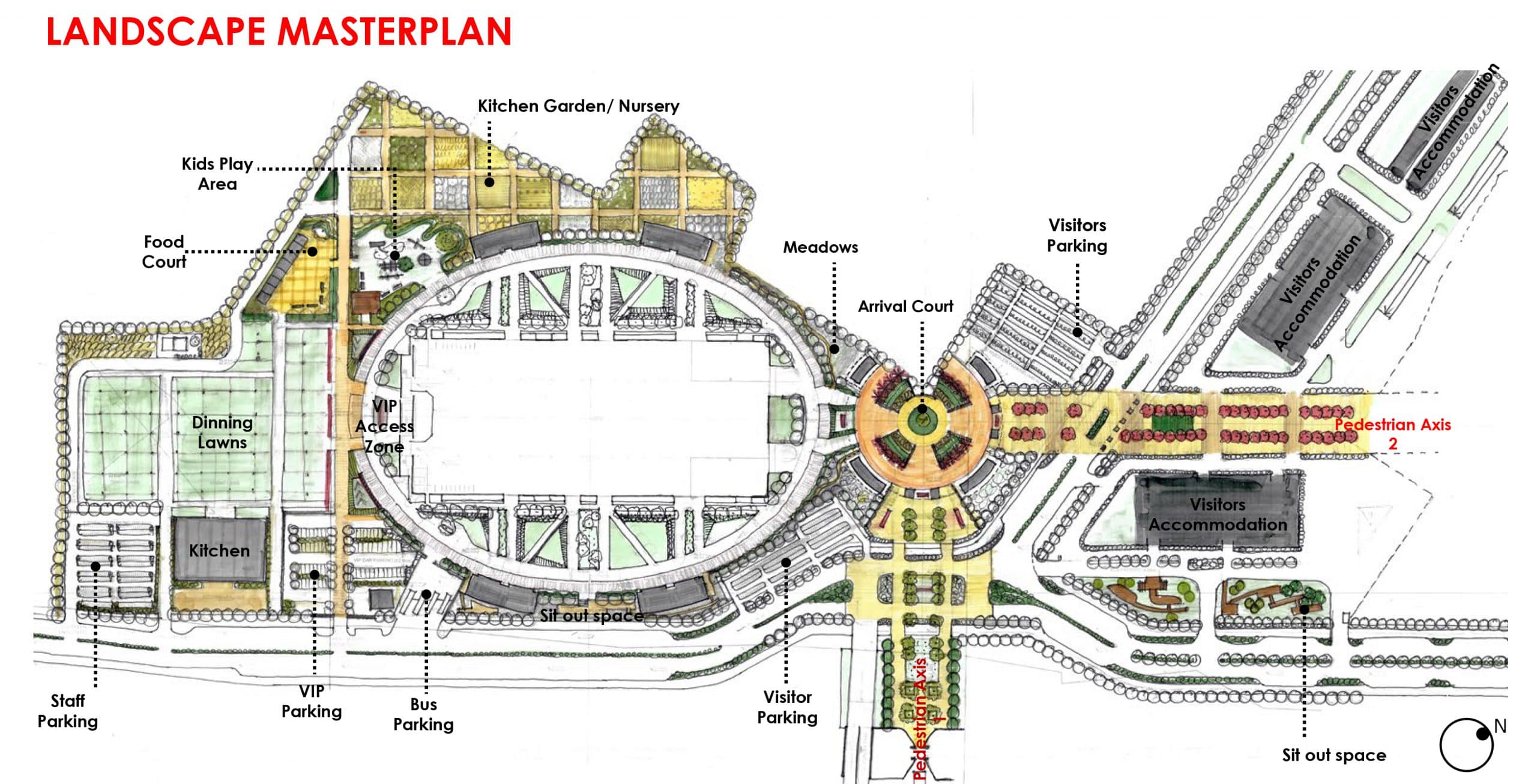
Enhanced Master Plan for Global Spiritual Community
A spiritual community founded in and led from Gujarat but having a national and global presence communicated this project brief to design a master plan for a congregation campus in Gandhinagar district. The site abuts the Gandhinagar-Ahmedabad railway line on one edge and spreads out across a major road. The entire planning is aligned to support the simple lifestyle adhered to by this spiritual community as practiced and guided by Pujyashree Dada Bhagwan who founded it. In addition to an enhanced congregation hall, the master plan includes separate dining facilities for men and women followers, attached kitchen, separate snack stalls, dormitories, stop-and-stay (hotel) and ample parking for all domestic and international day-time visitors as well as house guests. The campus layout and design is visualized in accordance with the community’s lifestyle rules of simplicity, vegetarianism and connecting with nature, while simultaneously maintaining global standards of sustainability and hygiene vis-a-vis their international following.
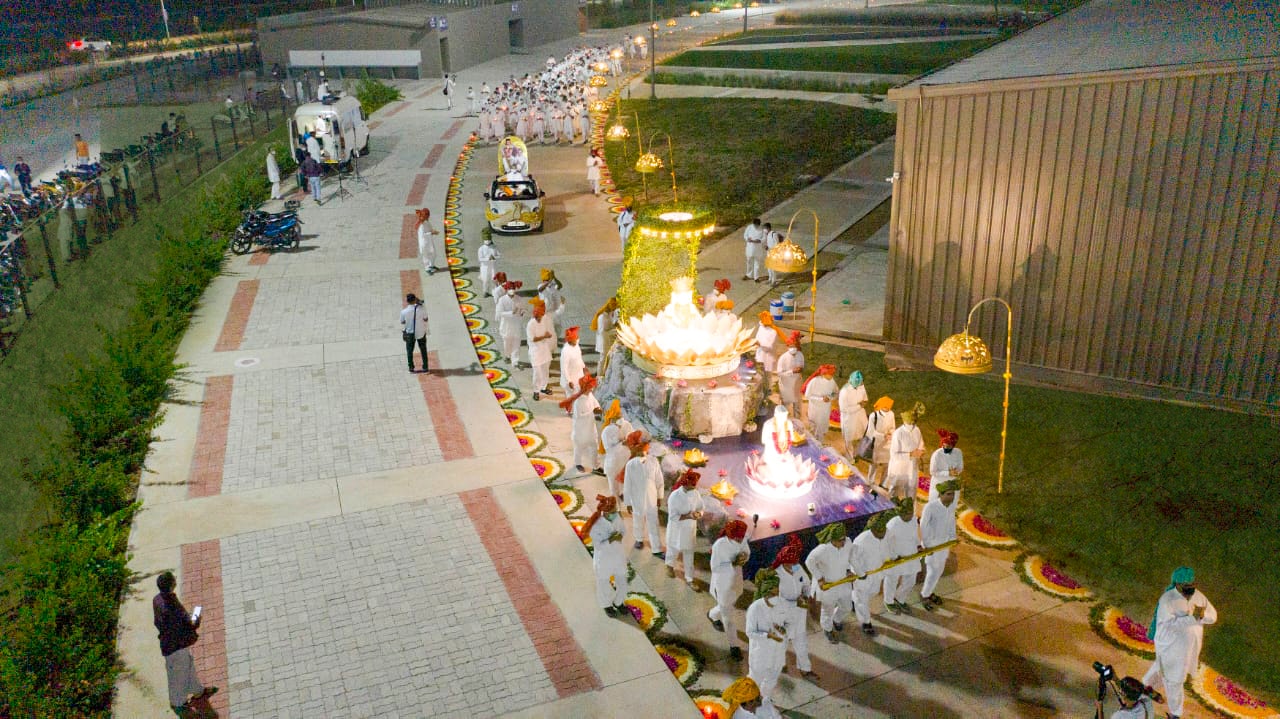
Axially Linked Congregation, Dining & Stay-In Facilities
The capacity of the existing congregation hall on site was enhanced by around 85% by expanding its size and its major linear axis was extended up to the road across which the residential facilities are located on the second land parcel. Extensive basement parking is provided under the residential cluster which is linked to the main campus via an underpass. The congregation hall has an enhanced capacity of almost 12000 persons and accommodates spiritual sessions conducted from a podium which can also be witnessed on the numerous large LED screens provided all over the hall and campus. Two separate dining halls and washroom facilities for ladies and gents are located at the rear end of the hall and separate snack stalls are located near its front end. The facility allows for passive ventilation and is equipped with an operative cooling system to create a comfortable environment for such large gatherings in the most energy efficient manner.
Integrated Mobility Plan & Landscape Design
The railway line and station abutting the southern edge of the site as well as the major highways in its vicinity have been conveniently integrated with the internal road network and parking bays for two and four wheelers as well as buses. A well- knit network of pedestrian streets and trellised walkways are planned equally along both sides of the main linear axis of the hall, circum-ambulating the congregation hall in a massive loop. A meticulously curated variety of native trees, flowering plants, grasses and climbers constitute the landscape woven around the campus to make it a serene and verdant haven for visiting seekers of spiritual progress. The landscape in combination with solar PV panels atop the hall’s roof as well as many other passive energy, water and waste strategies ready the community for a sustainable future.
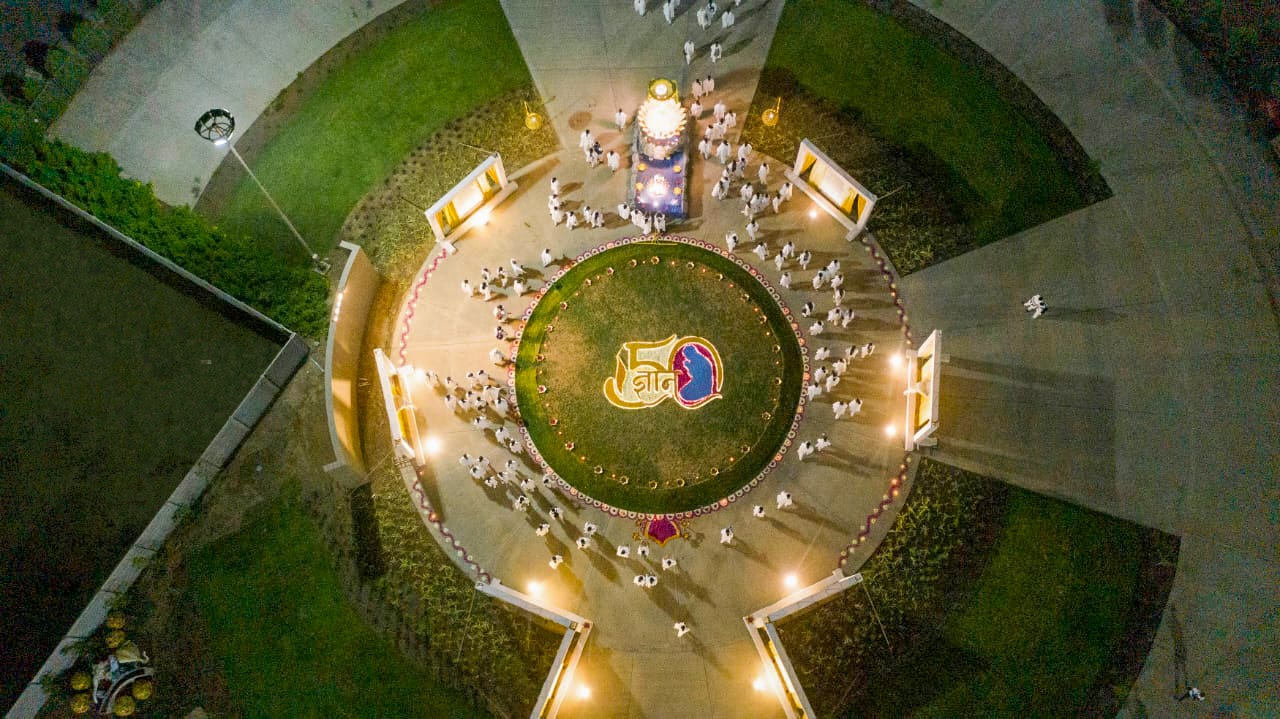
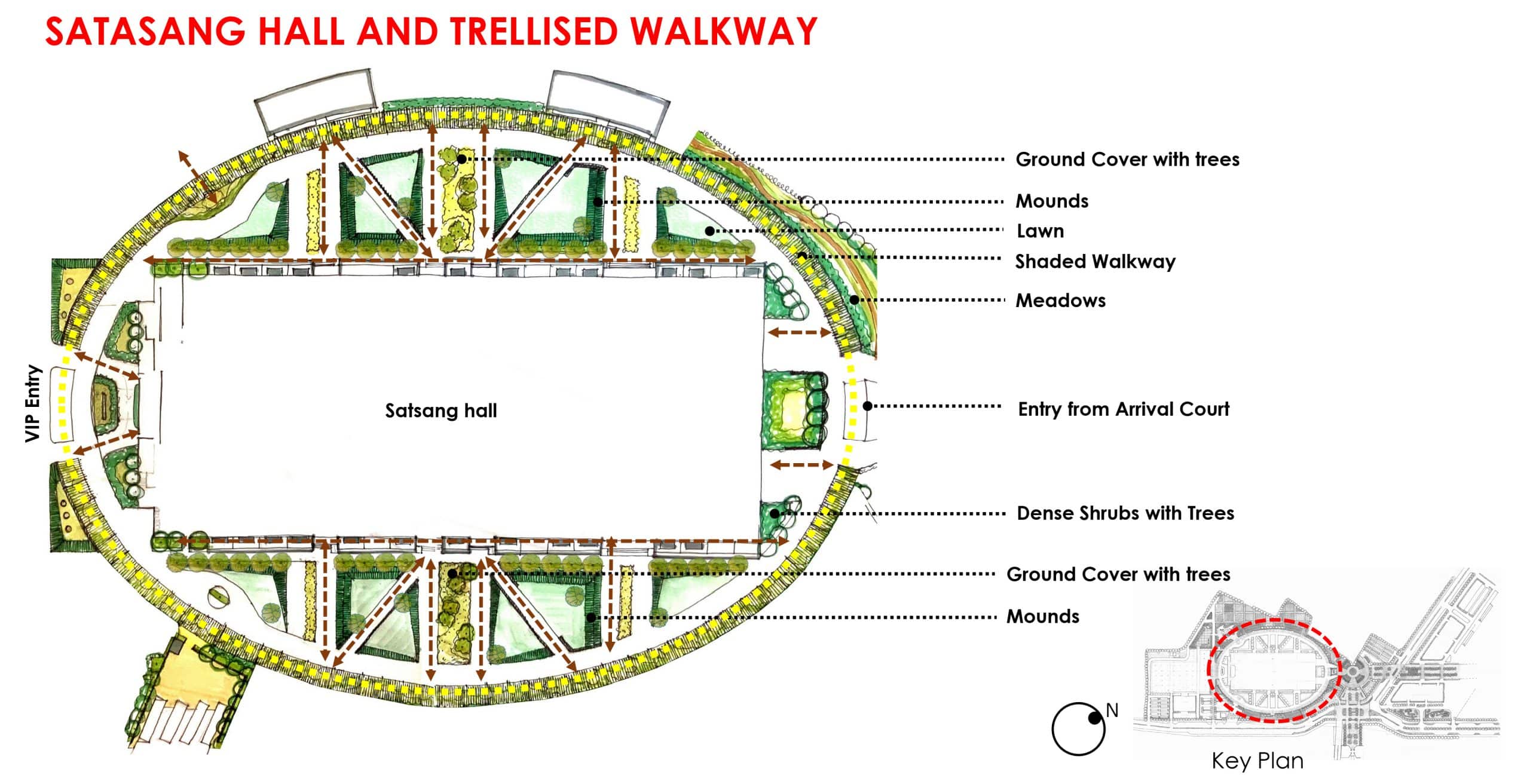
Sansang Hall and Trellised Walkway
"Aiding Spiritual Progress through Integrated & Sustainable Commune Design."

