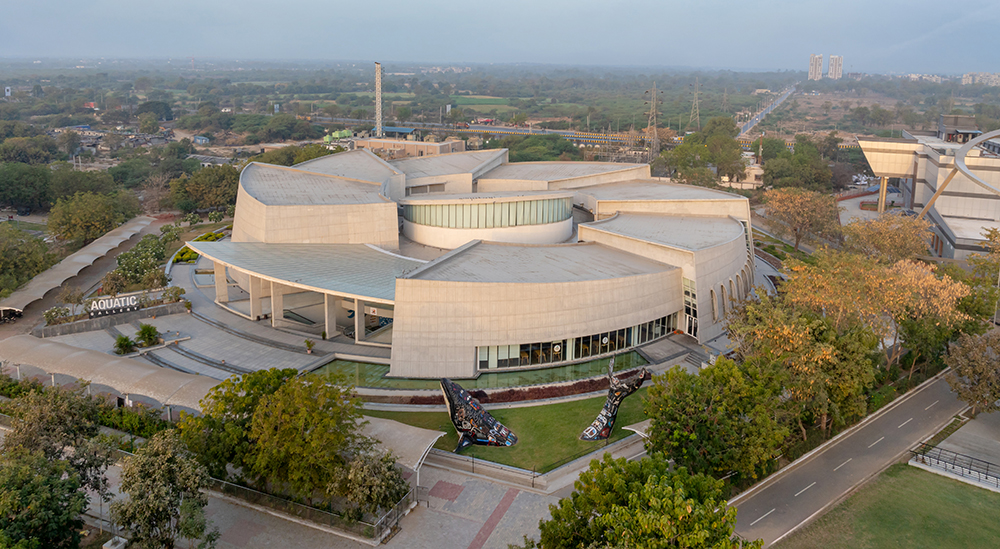
Aquatics Gallery at Science City
Ahmedabad, Gujarat, India
Being an inland site, the design for Aquatics Gallery came with its own challenges. The building, designed in a shell shape is intended not only as symbolic representation of the aquatic life, but also as a form that allows connectivity and free movement. The aquarium has three water types - fresh water, brackish water and salt water that are sequentially demonstrated by creating “water worlds”, by location. These are Indian Rivers, South East Asia, Africa, The Americas and Indian Ocean. Worth noting with emphasis is the importance of back of house spaces for the servicing of the tanks and associated living environments of the various species.
Size : 2.5 Acres
Builtup Area : 1,50,000 SF Approx
Services : Feasibility Study, Programming, Master planning, Architecture, Engineering, Interior Design, Art & Exhibit Curation, PMC, Landscape Design, AV/Acoustics, Lighting Design, Life Support System Design (LLS), Environmental Graphics & Signage
Accolade : International Aesthetic Design Competition (IADC2024) Turkey - Honorific Mentions
The Geevees Award – 2024
Share ►
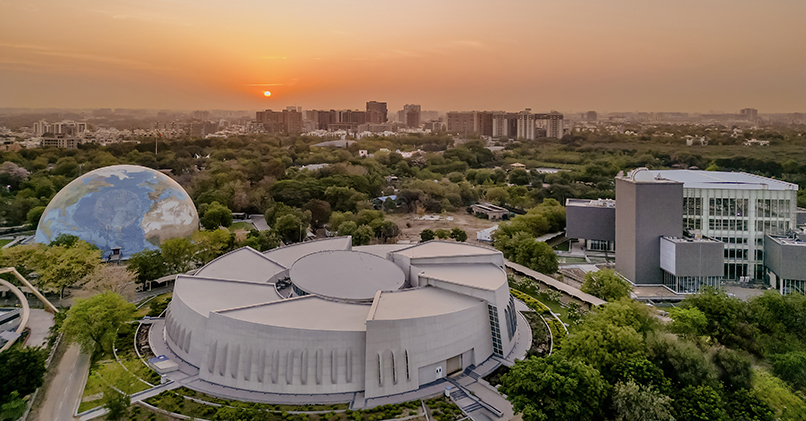
Meeting Technological, Programmatic and Sustainability Challenges with Intuition, Innovation & Integration
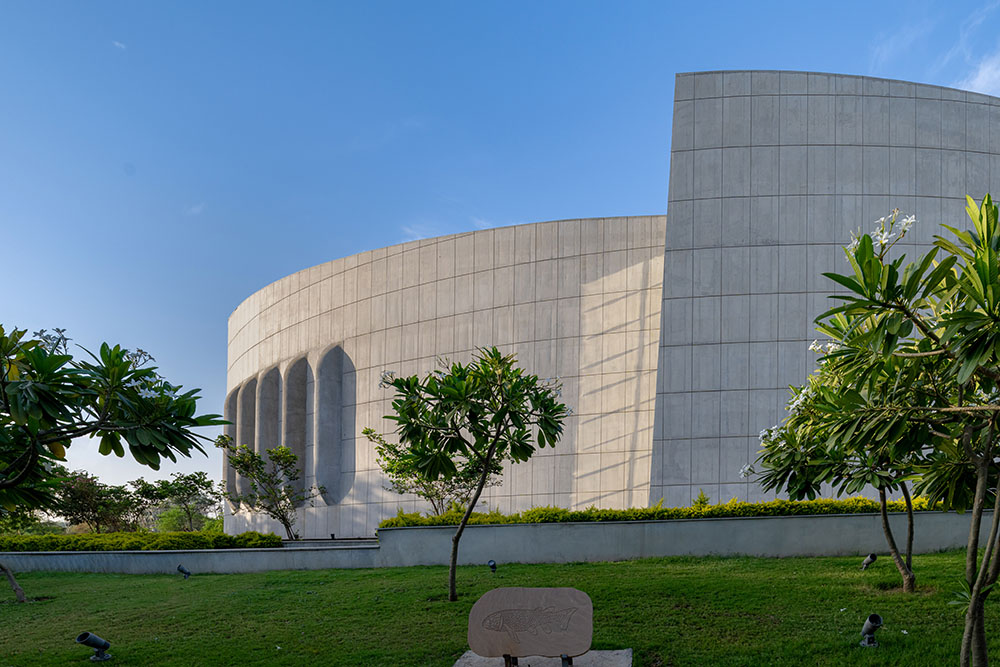
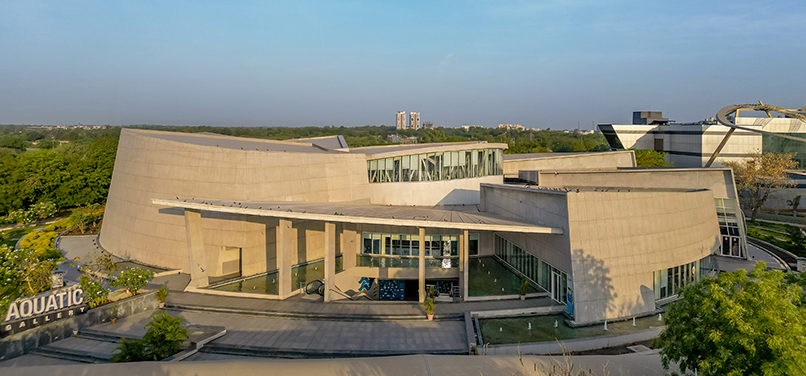
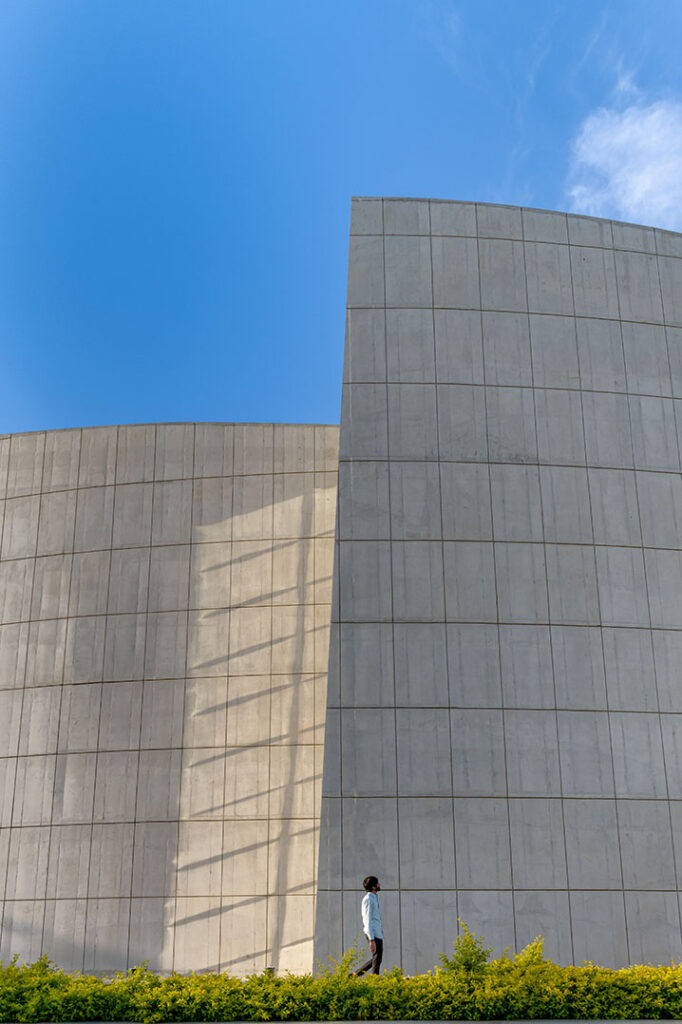
Carving Underwater Experiences into Arid Inland Ahmedabad
Water being a major component of our planet, ‘aquatic life’ was an obviously impelling section in the Gujarat Government’s ambitious Science City project for Ahmedabad. India’s first-of-its-kind aquarium project of 13,000 sq m area conceived here employed INI’s intuitive design strengths and technical competence to realize it. It unfolded as the challenge that inspired a collaborative endeavor by all stakeholders to deliver design as well as operational excellence. Whereas, creating a massive water world in hot, dry inland Ahmedabad was itself a challenge, flawless sustenance of fluid visitor movement and perennial maintenance of a conducive conditions for live underwater exhibits were also critical. The architectural resolution emerged through marine-life inspired form with a layout of various aquatic galleries nested in multiple wings swirling out from around a central circular atrium bearing the visitors’ arrival lobby. The exterior clad in exposed concrete invokes the chitinous shell exterior and the surrounding waterbodies complete the visual mimetic.
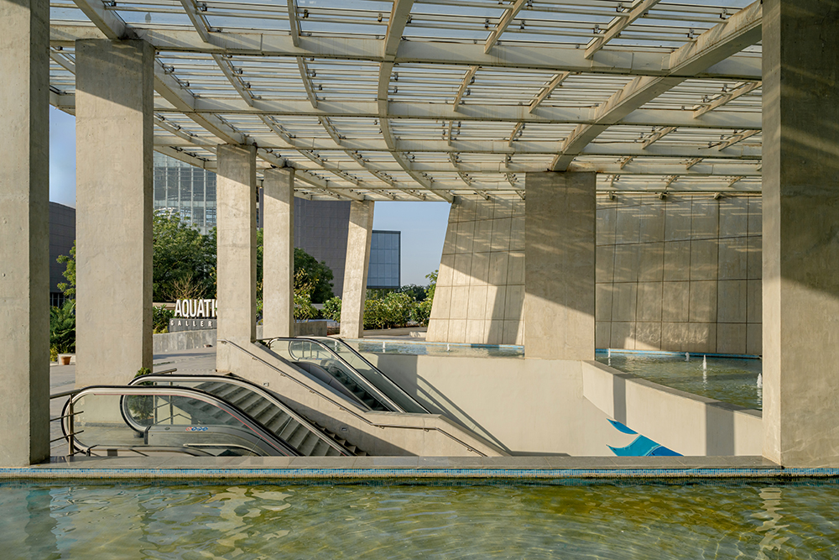
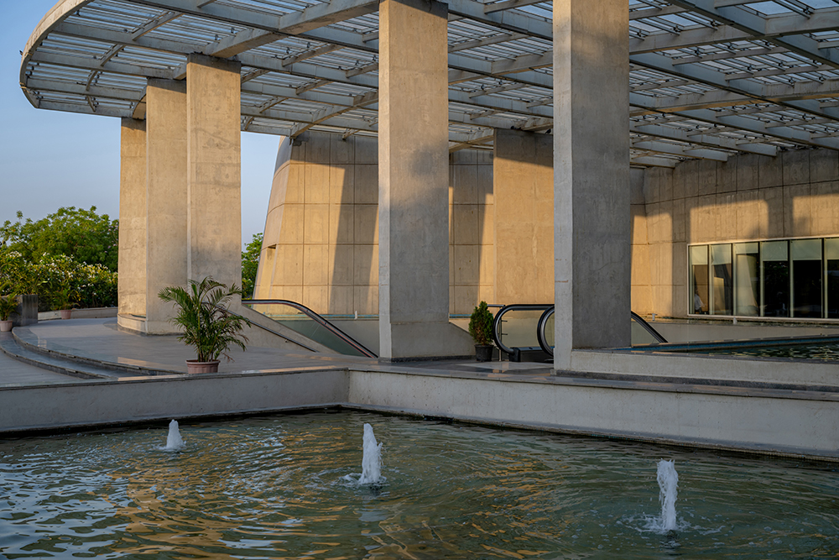
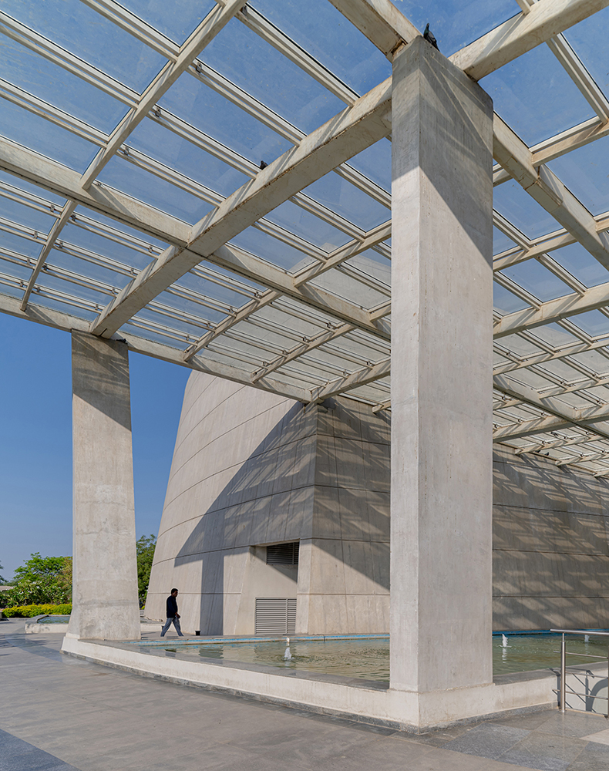
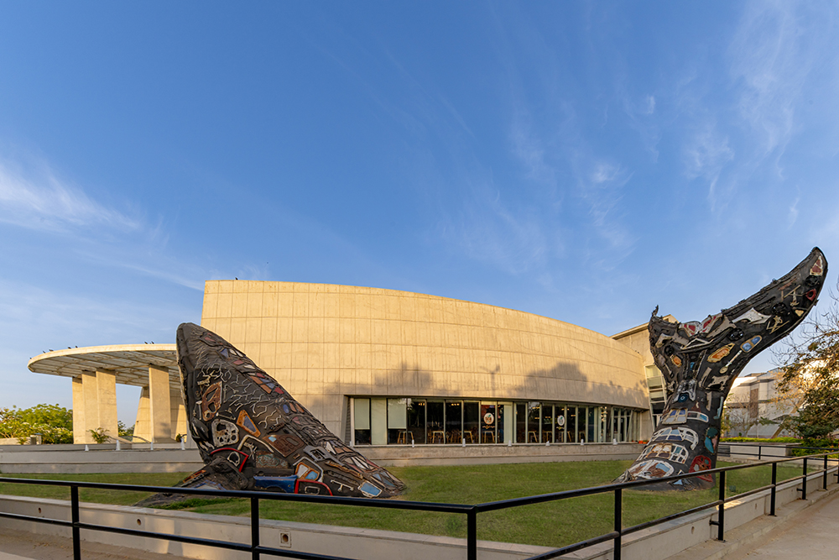
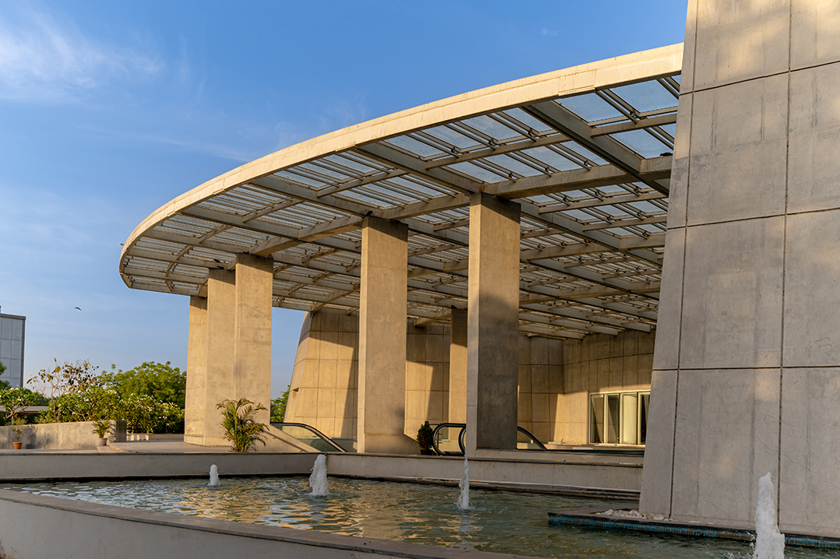
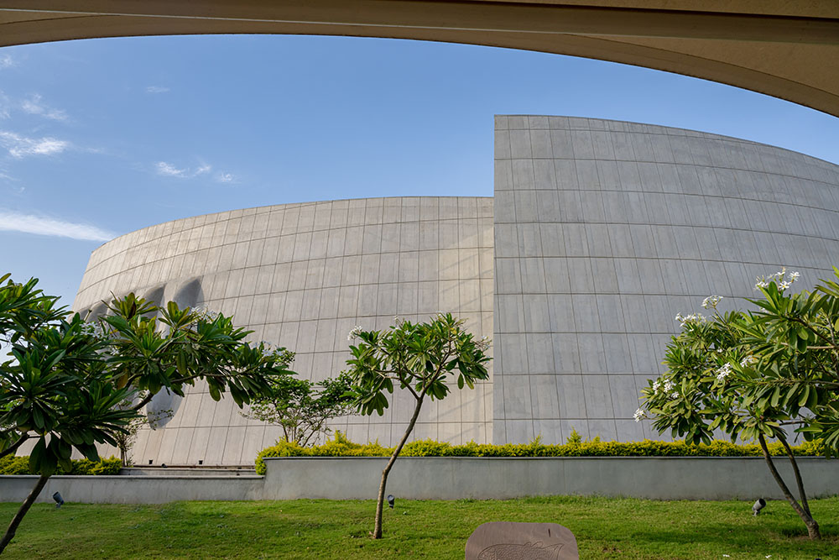
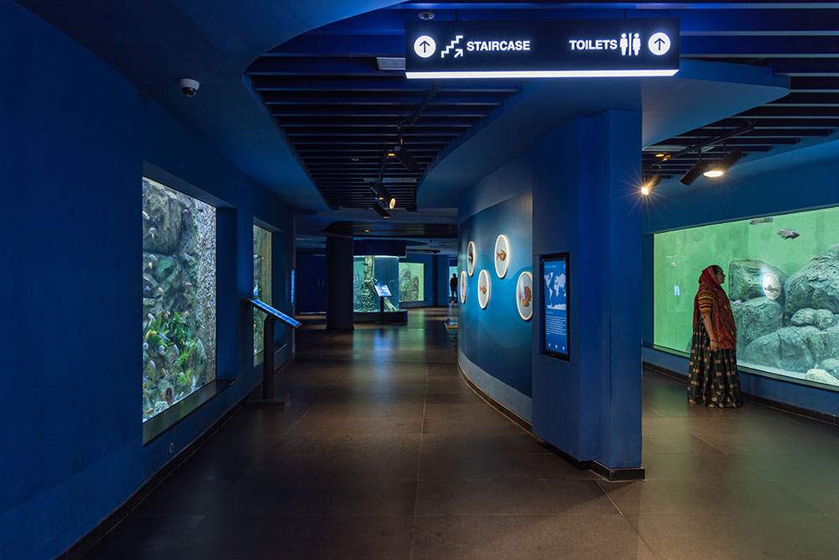
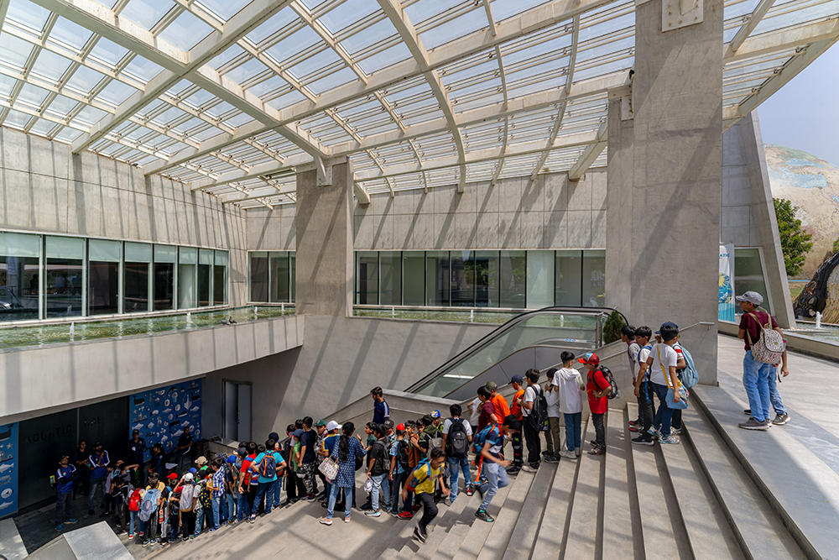
Get sucked into Immersive Edutainment
The entry in an eastern curve leads into the very core, the arrival lobby in the atrium, which opens out through an exciting transparent underwater tunnel to the exhibits. Multiple levels and wings of display sequentially showcase aquatic life from fresh, brackish and saline waters categorized as Indian rivers, South East Asia, Africa, the Americas and the Indian Ocean. This tour of more than 80 tanks of greatly varied sizes housing around 12000+ aquatic creatures of 181 species is supported by informative graphics, projection, movies, AV and interactive technologies to create an immersive entertaining and educational experience. An oceanarium with a 30 meter transparent tunnel, India’s largest, taking visitors through shark-filled ocean waters promises to be singularly memorable.
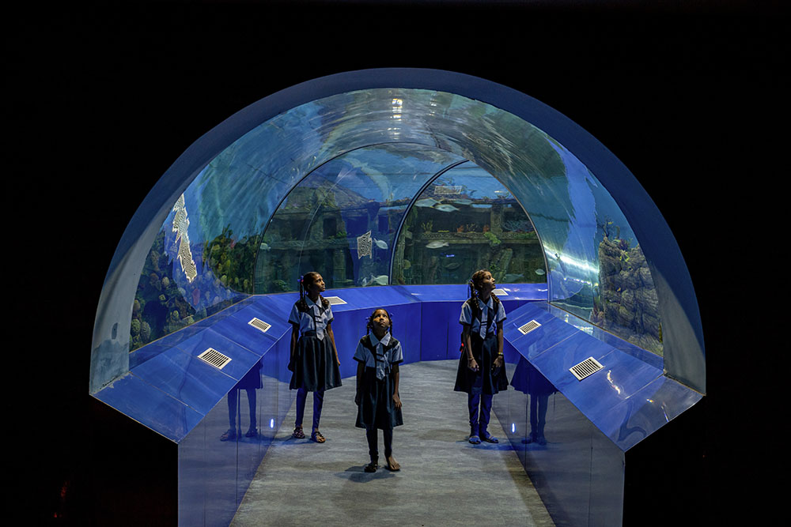
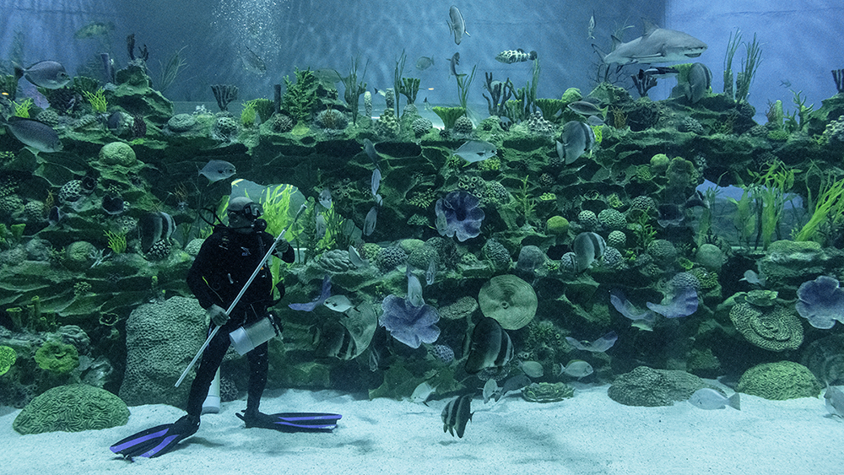
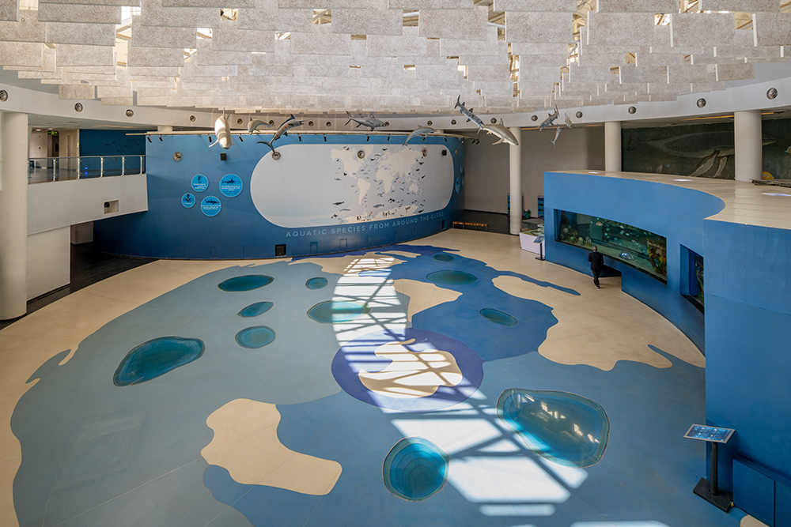
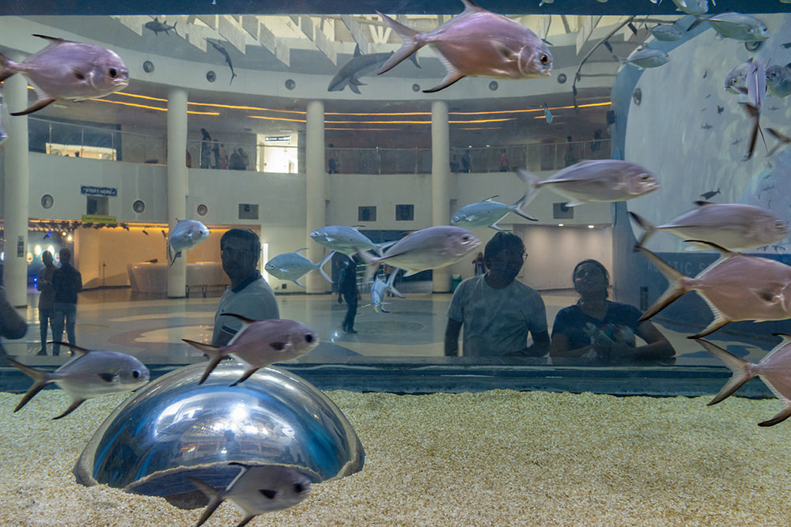
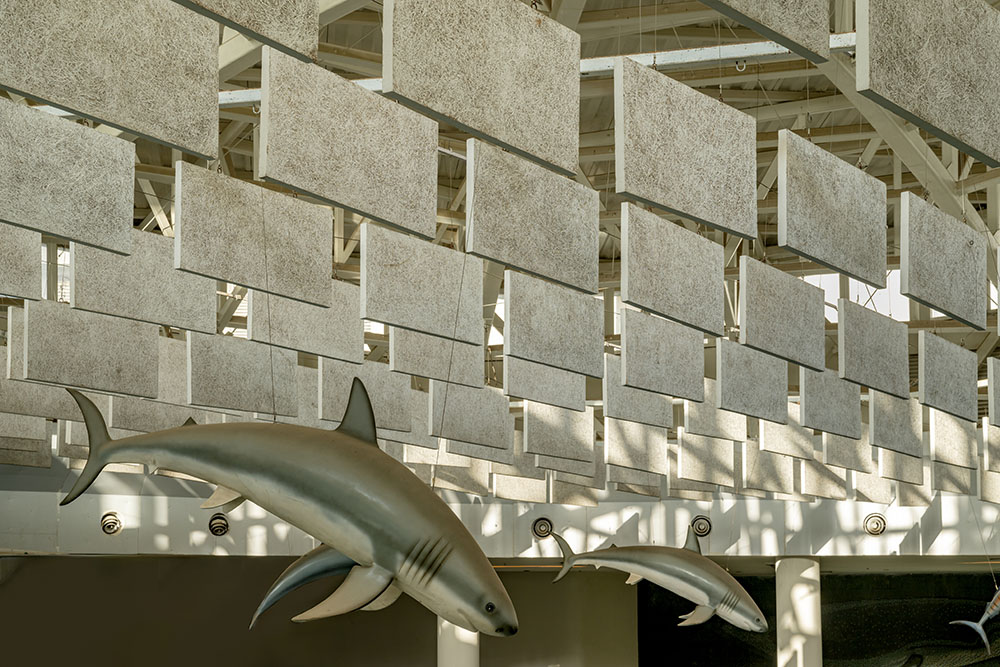
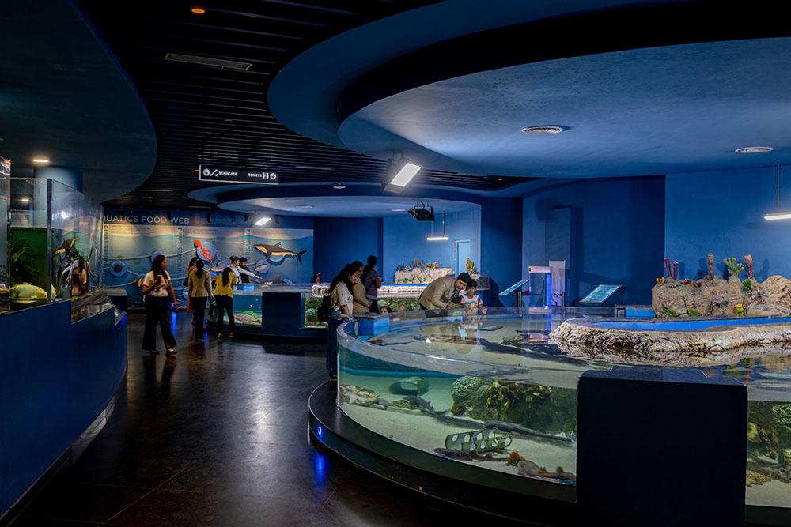
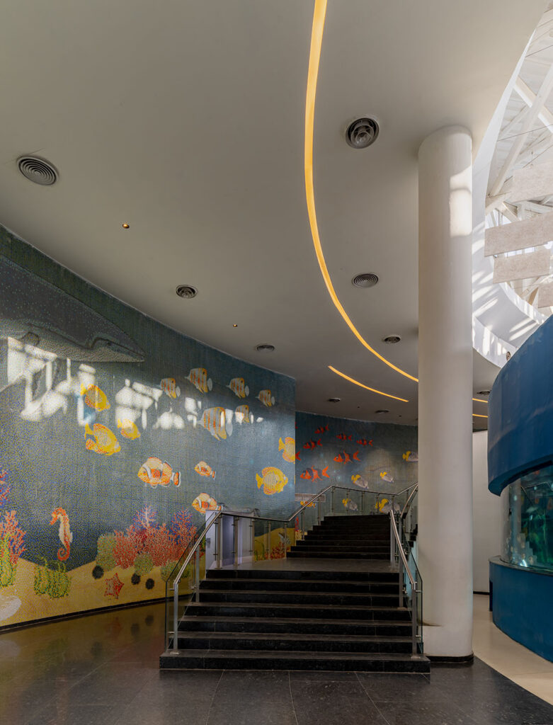
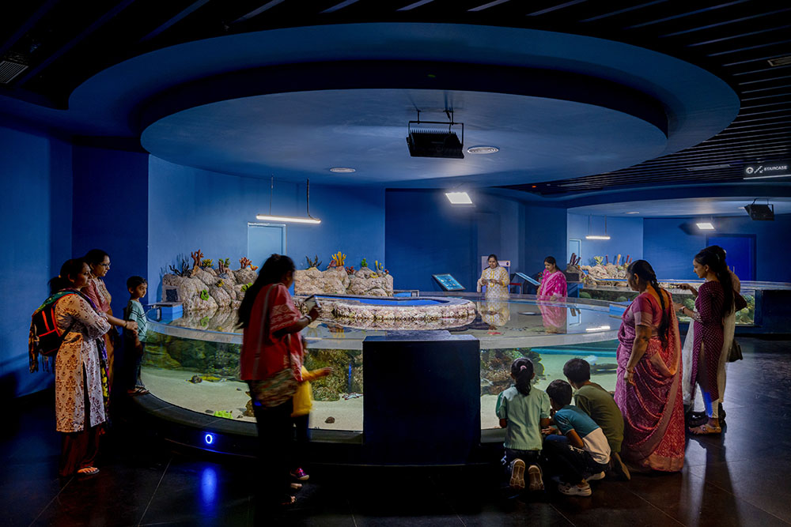
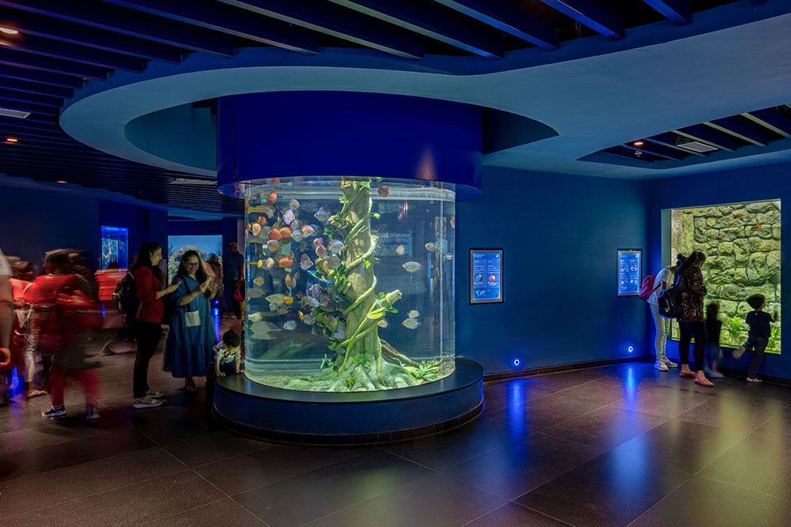
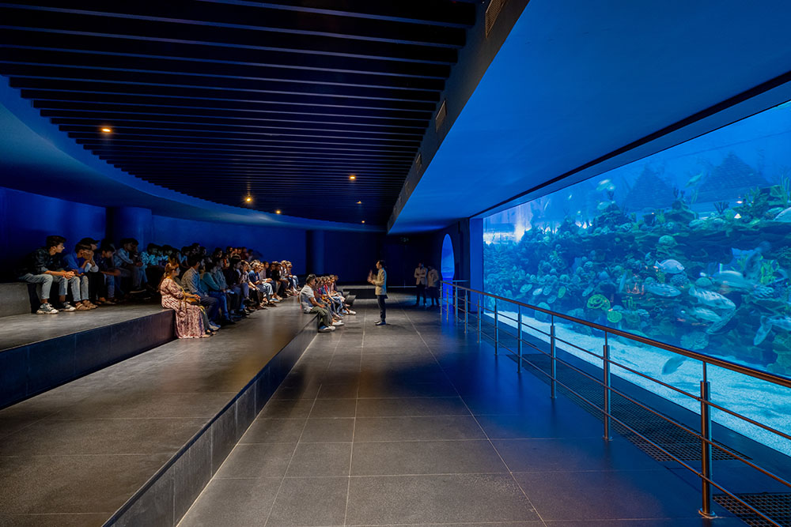
Sustainable and State-of-the-Art
The western entrance reserved for support and service staff and goods ensures smooth, uninterrupted service and maintenance of the tanks and their inmates, and of filtration plants, labs, and quarantine zones. Sun shading ensured by higher southern wings, the atrium roof’s southward slope accommodating northern clerestory windows, and calibrated façade glazing – all optimize the heat-light balance. Sustainability is further ensured by use of solar panels, insulated roof, fly ash bricks and rainwater harvesting
systems. Aquaria of this scale involve a clutch of operative
technology like foam filters, sand filters, ozone generators, and life support systems to provide the water quality, chemistry, biology, temperature, turnover and quantity required for each live inmate. The obviously excessive load of energy required for these has been efficiently compensated by integrated systems that reduce consumption by 30%.
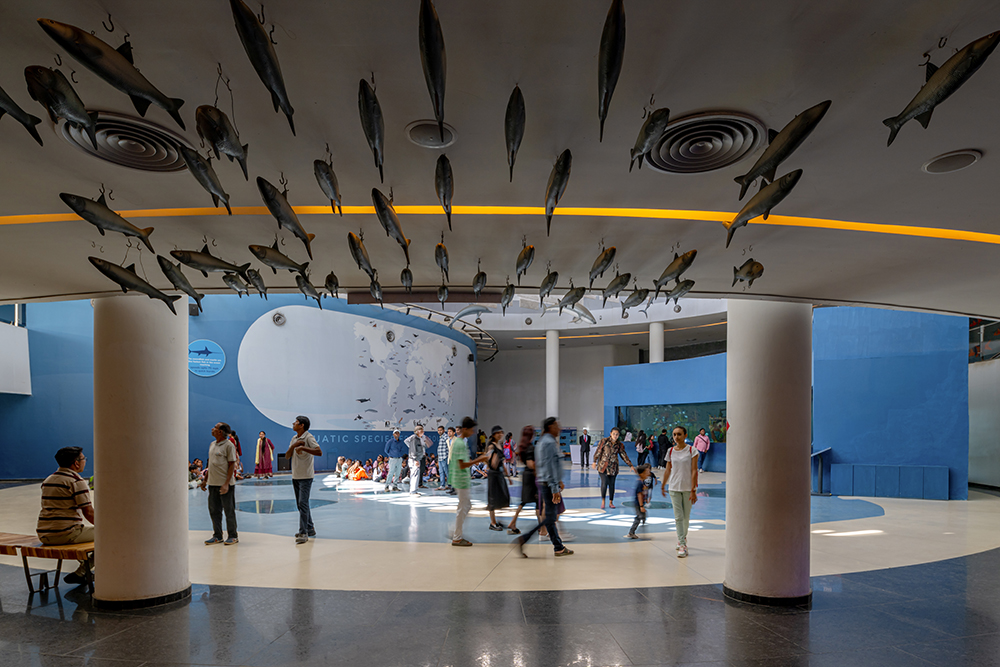
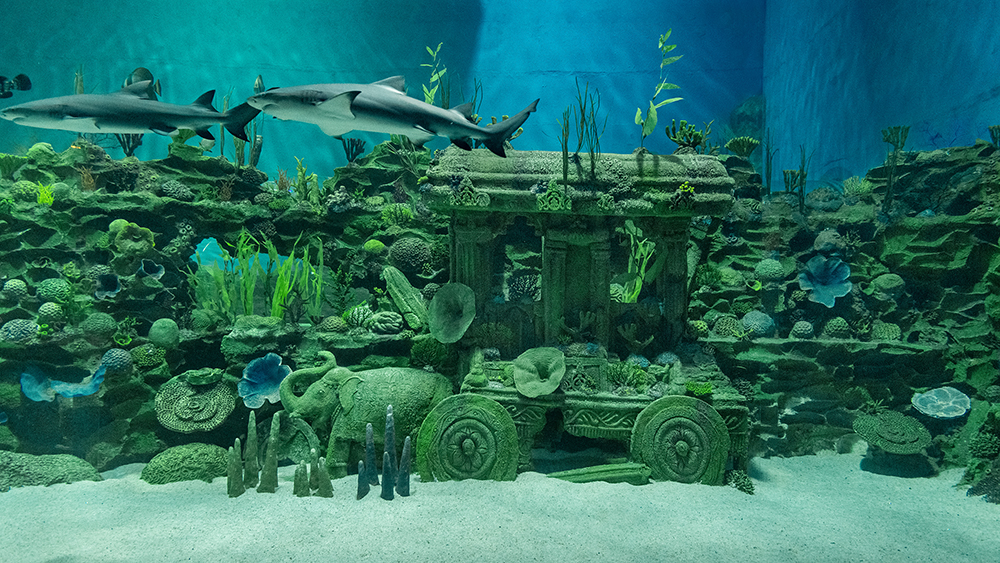
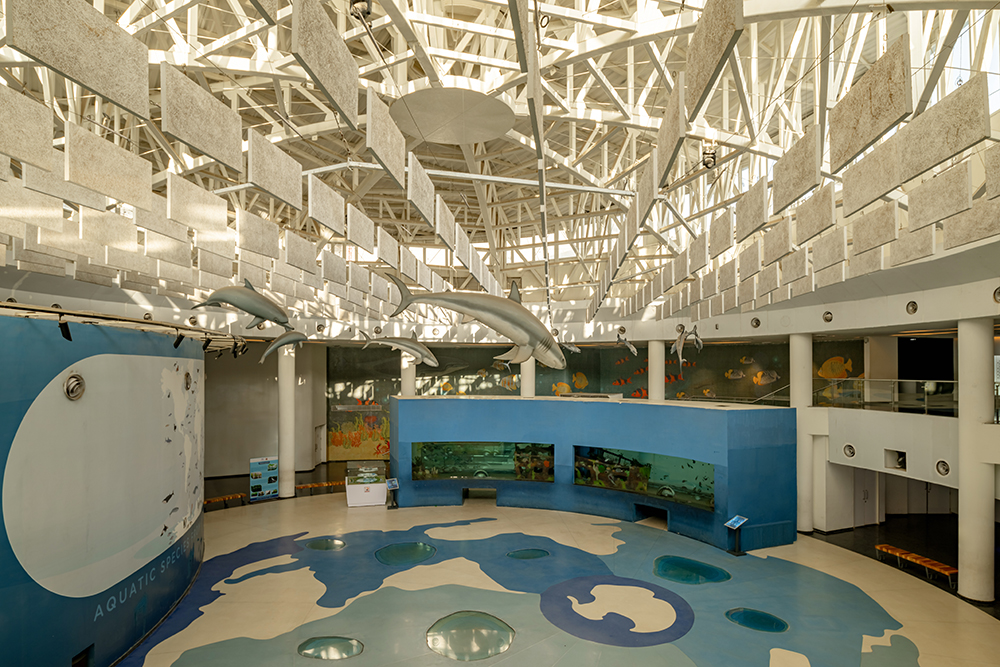
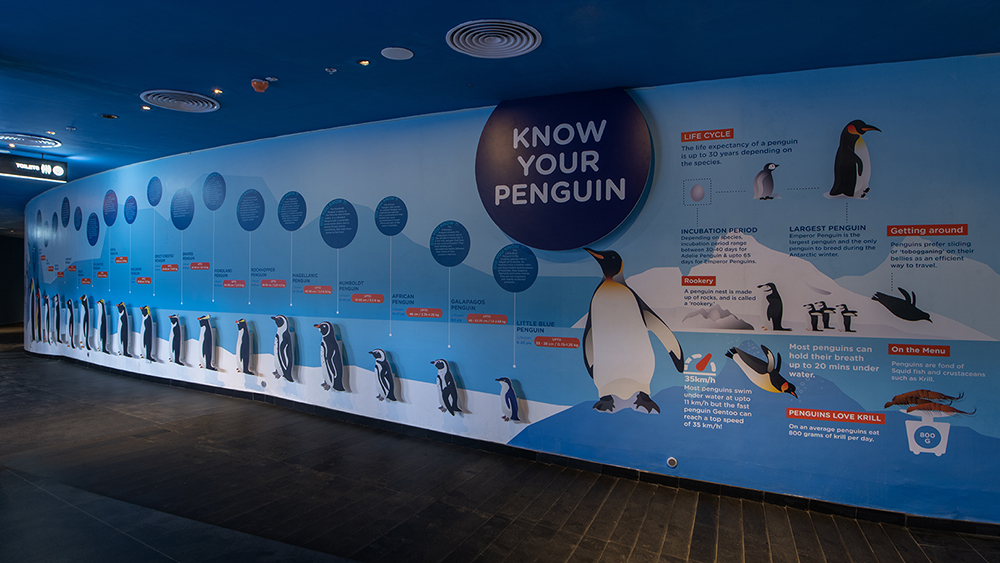
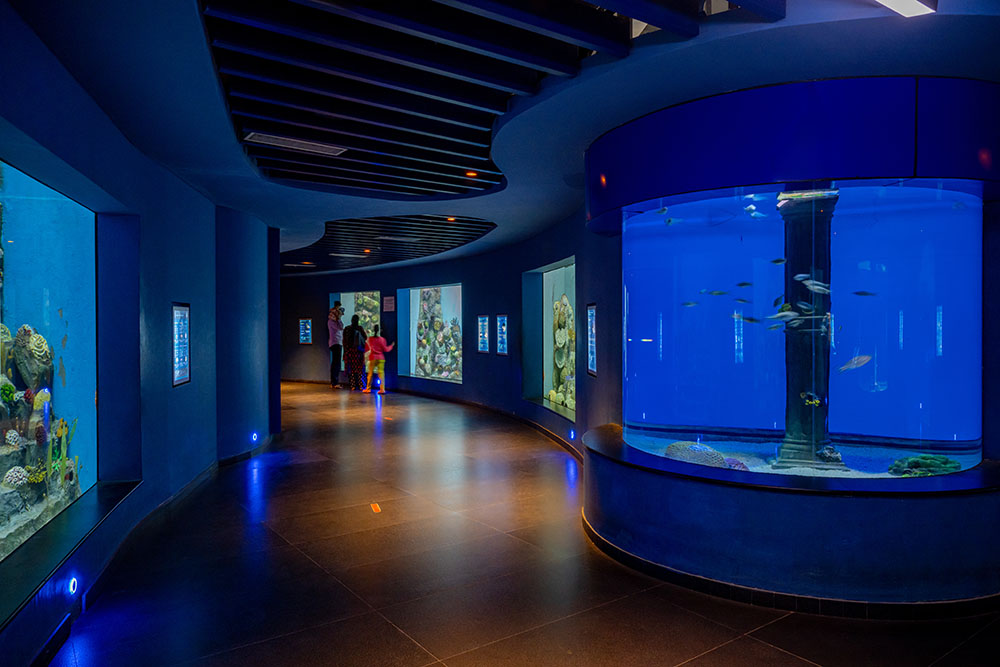
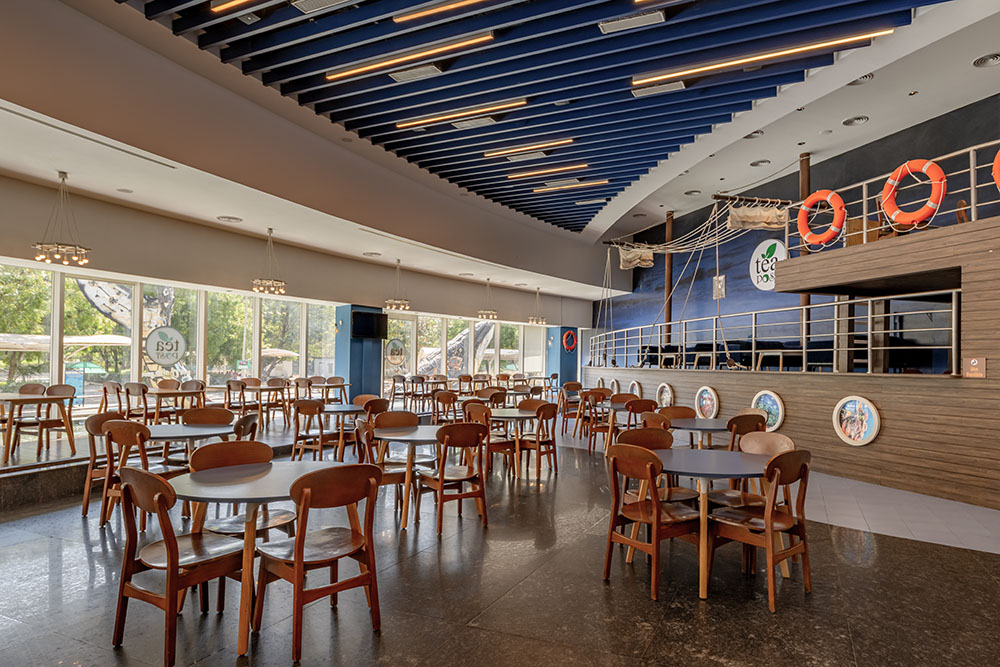
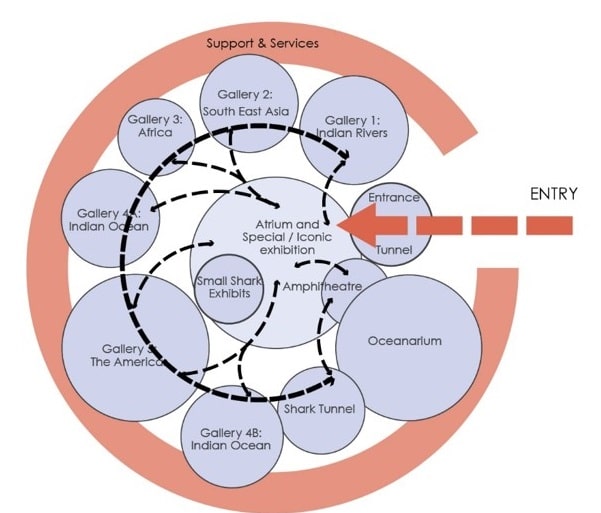
Lower Floor Program Diagram
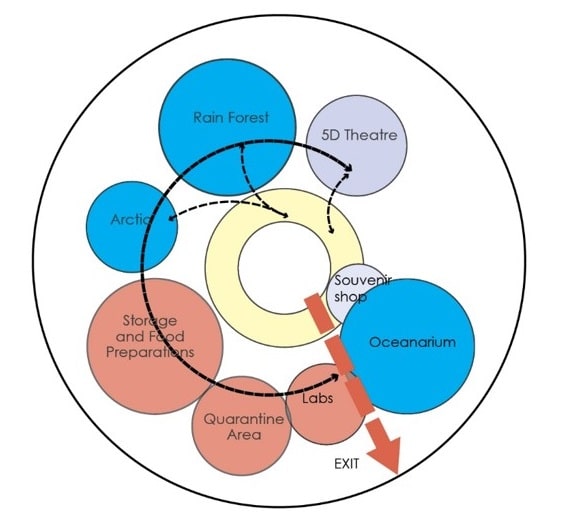
Upper Floor Program Diagram








“Education that’s Immersive, Attractive, Entertaining, Accessible, Stae-of-the-Art and Sustainable.”

