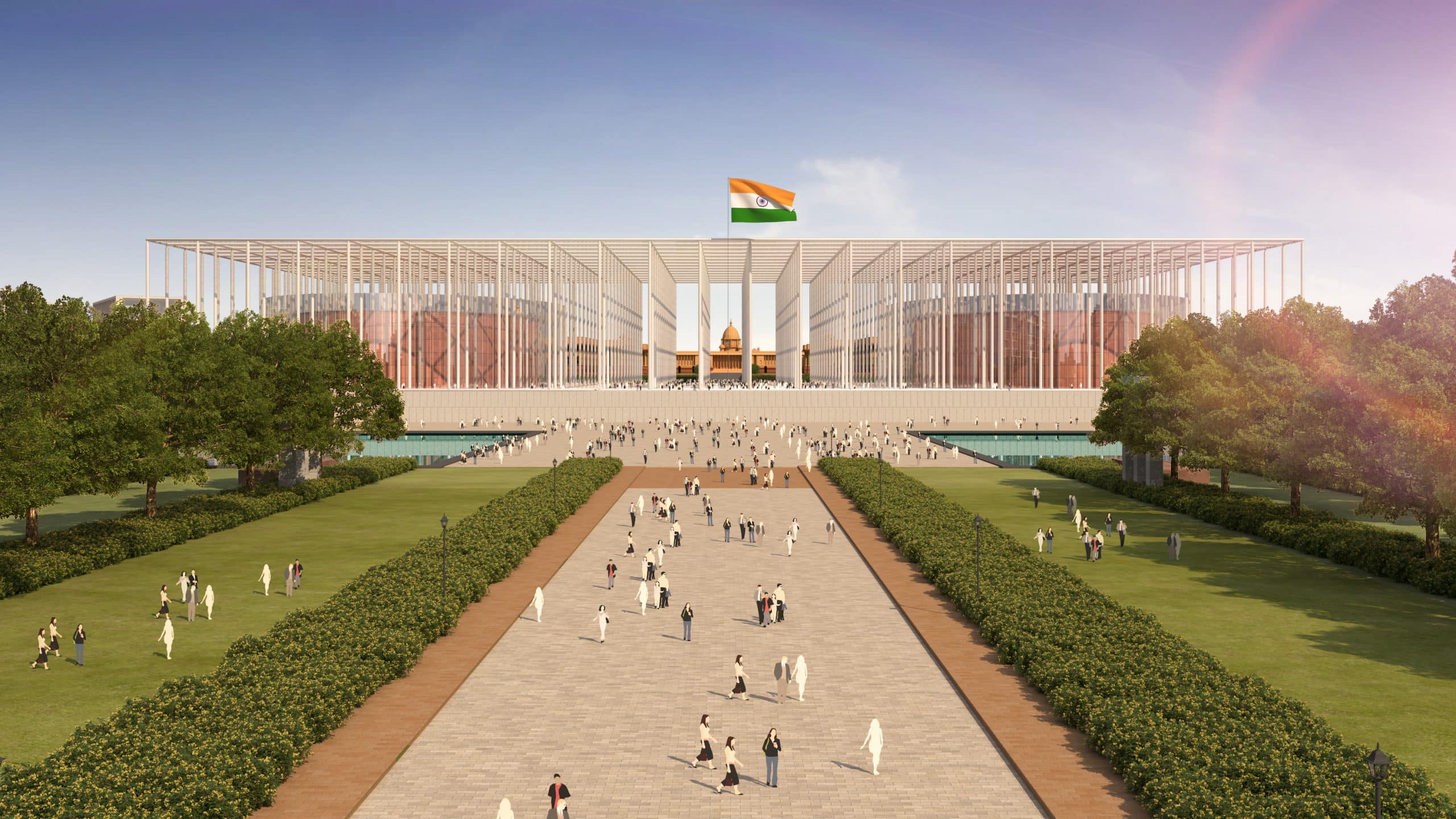
Parliament Complex, Common Central
Secretariat and Central Vista
New Delhi, India
Showcasing the Centrality of the Temple of Democracy
The prestigious project of the Union Government of India to revamp the existing parliament building for increased capacity and facilities, along with the surrounding governmental infrastructure along the Rajpath at New Delhi, saw four finalists shortlisted as part of 3 stage selection process through an international bidding process including this proposal from INI Design Studio. This Master Plan and design revolves around preserving and paraphrasing the existing heritage infrastructure in an increasingly contemporary and democratic articulation which renders it ready for challenges of the future. Having decided to preserve the existing parliament house located away from the central axis as a museum of democracy, the new Parliament House is proposed to be placed centrally on the grand main avenue, Rajpath, connecting India Gate at one end to Rashtrapati Bhavan at the rear end. This placement highlights the functional centrality of the Parliament to the Nation as its Temple of Democracy. The new building visually references ancient Indian temples with its massive pillared portico, albeit modernized with steel columns holding up a solar BIPV glass canopy. Under this, two elliptical volumes are sculpted in to accommodate the two houses of parliament, Rajya Sabha and Lok Sabha with the Central Hall between them framing a poignant view of the Rashtrapati Bhavan on one side and of India Gate on the other through the maze of its pillars.
Size : 919 Acres
Services : Master Planning, Urban Design, Architecture, Engineering, Interior Design, Landscape Design, Infrastructure Engineering, Transportation, Sustainability (International Competitive Bid Entry)
Share ►
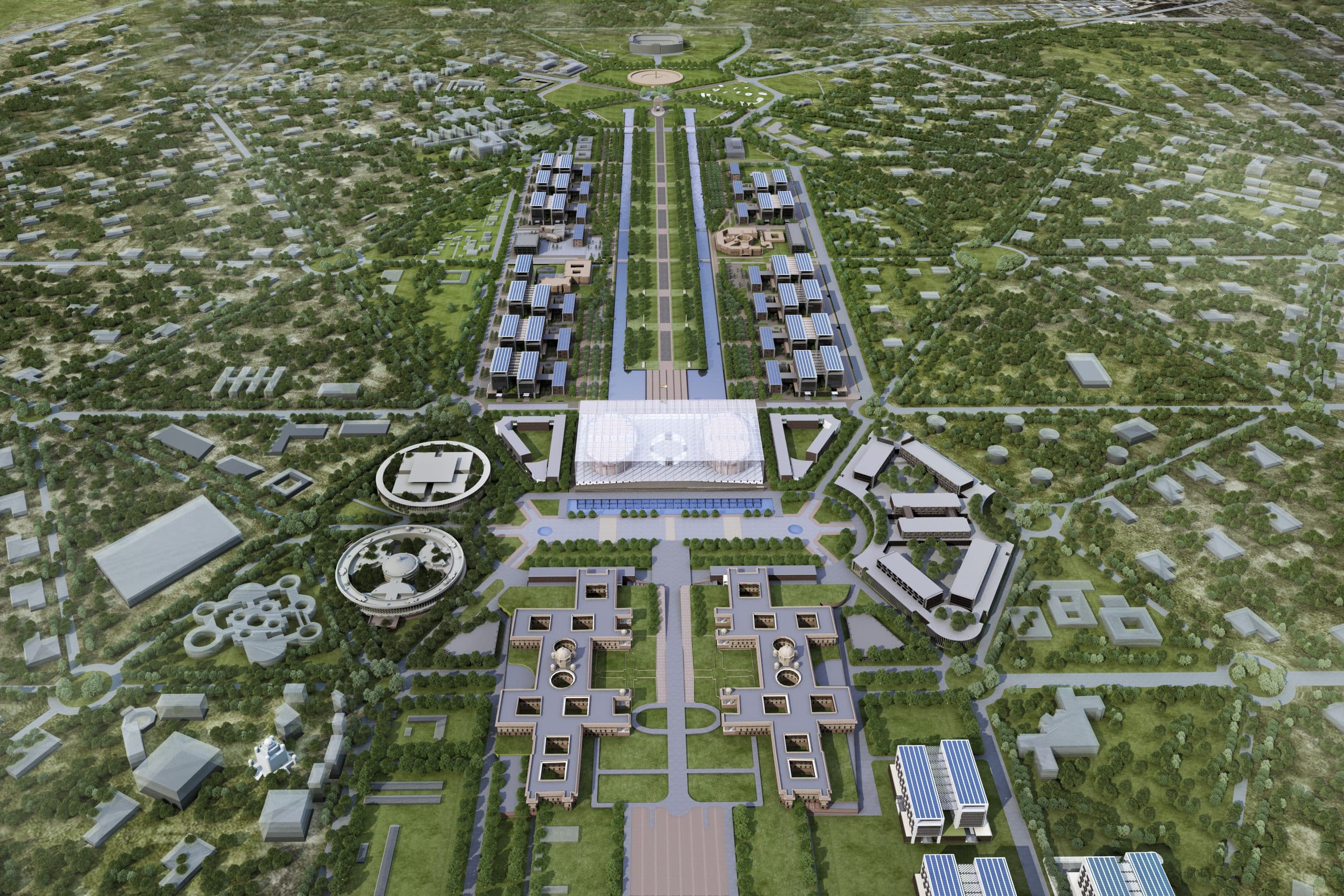
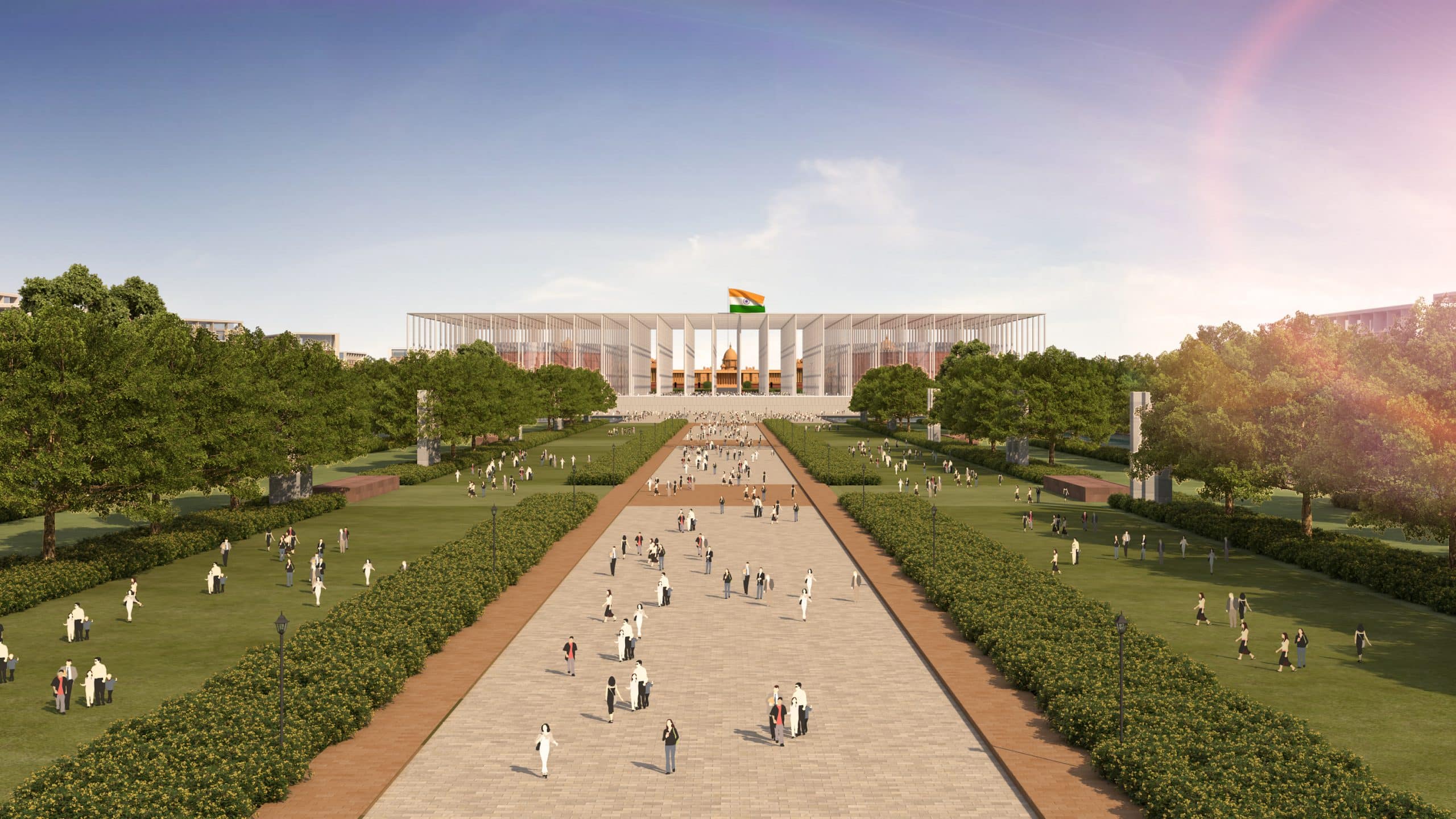
Democratic Interface between People & Government
Following the Parliament building, the central avenue is completely pedestrianized, thrown open as a people’s promenade, adorned with gardens and water-bodies. Vehicular roads run peripherally to the layout, with underpasses connecting them across the central vista. This central pedestrian avenue gets flanked on either side by building blocks pertaining to various ministries of the government, approached by vehicular roads from the outer periphery. Each ministerial block is fronted on the central vista by public interface facilities in the form of Experience Centres where citizens get to interact with the concerned ministries through exhibits and multiple mediums. These are some design strategies adopted to democratize the functioning of the said spaces and facilities.
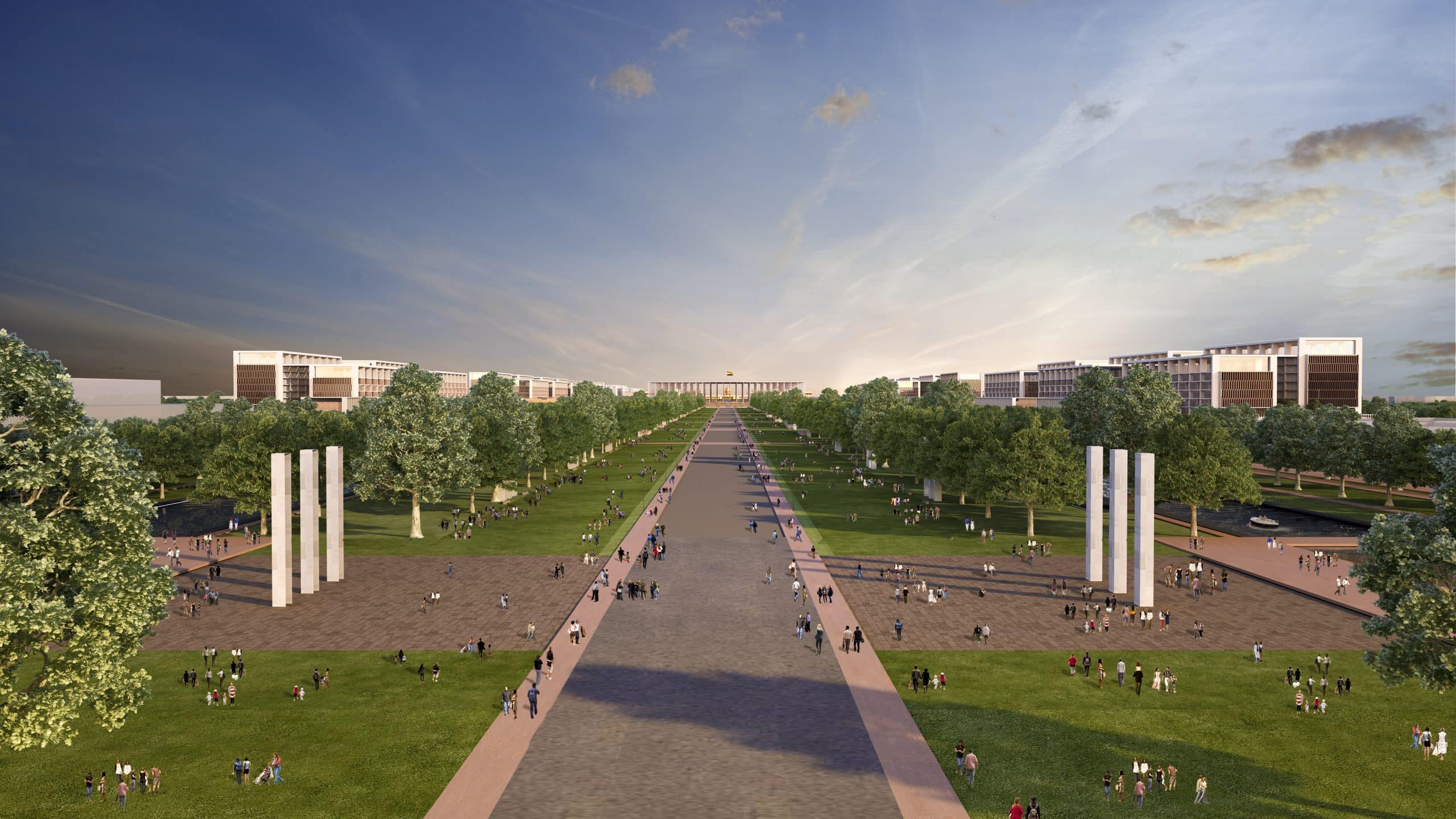
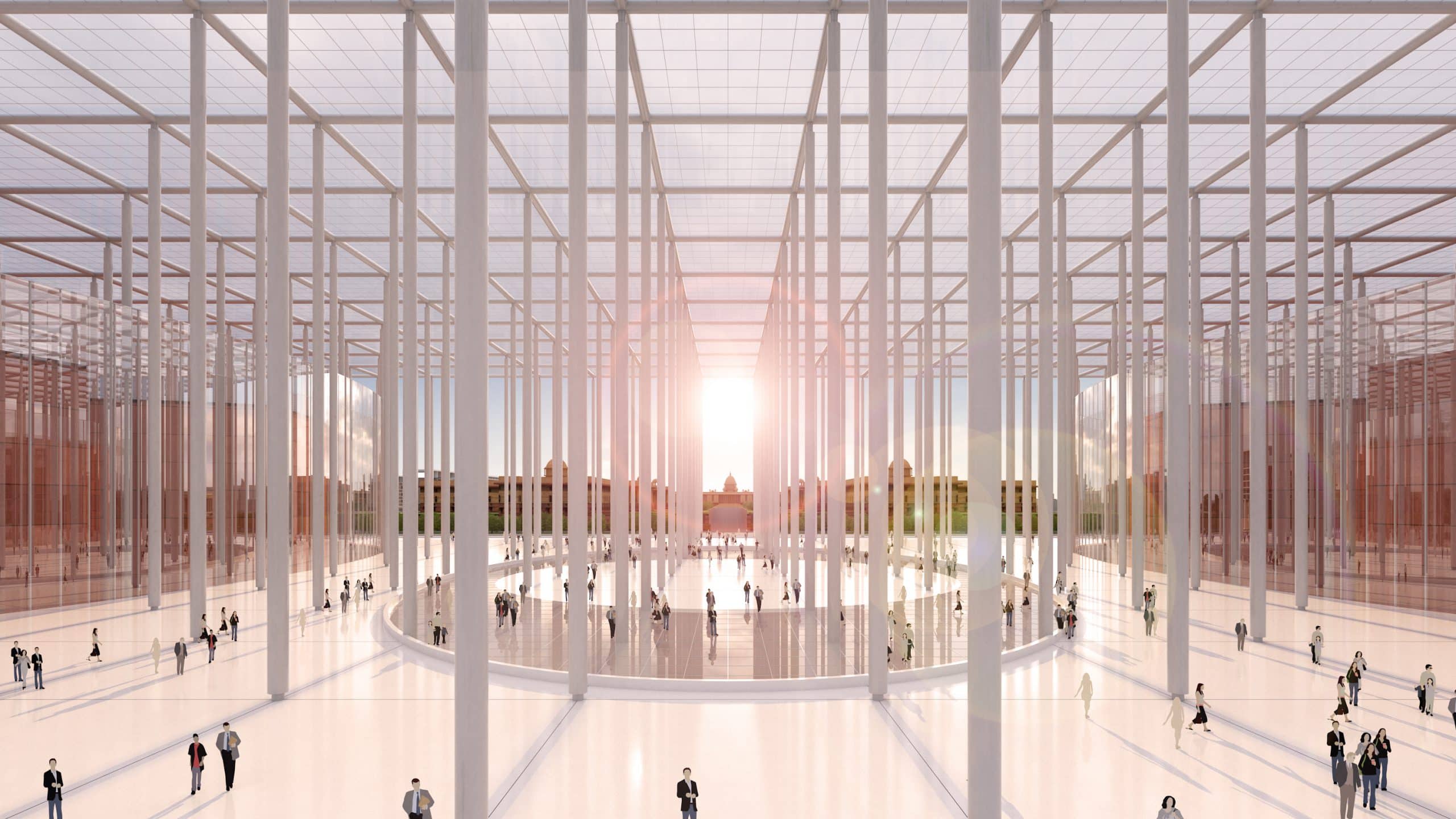
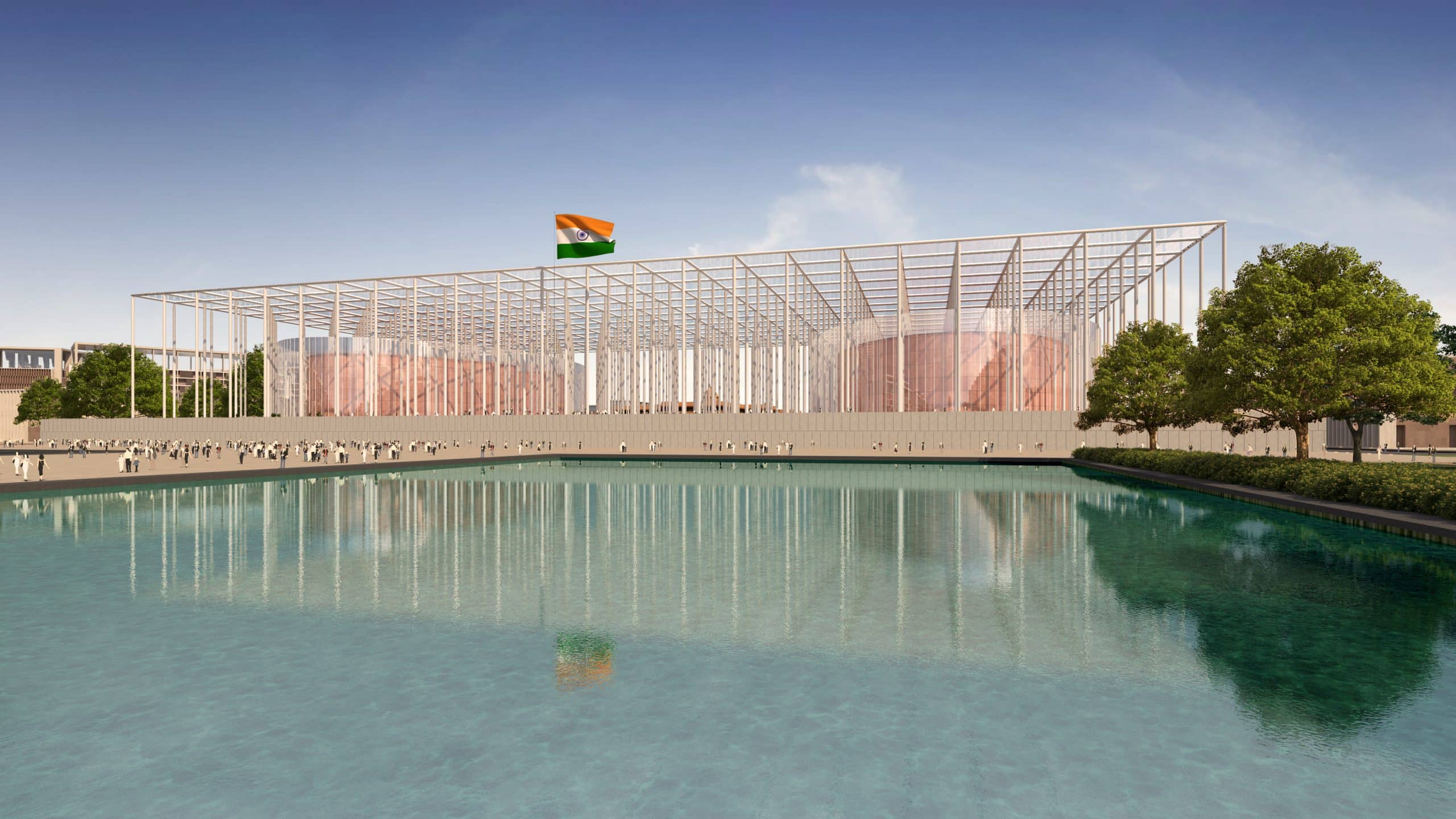
Contemporary Articulation of Heritage for Future-Ready Government Infrastructure
One purpose of revamping the central vista and Parliament is technological as well as visual modernization. While the design incorporates state-of-the-art technology at every point for the smooth functioning of various arms of the government, it also attempts to modernize the space’s visuals, while preserving its historic heritage.
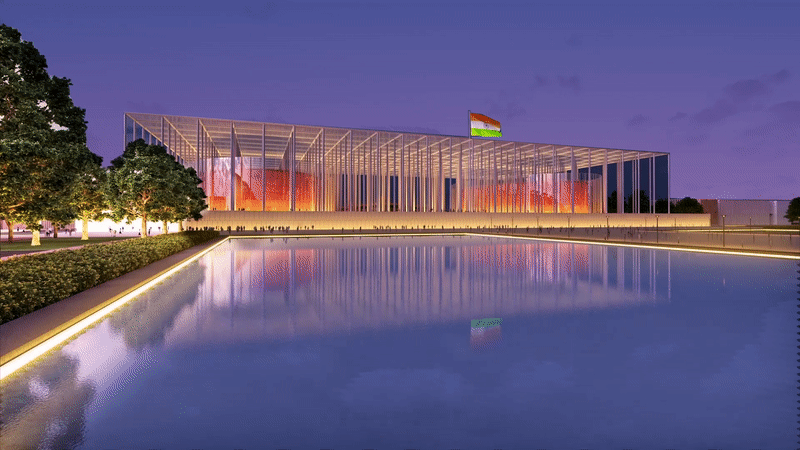
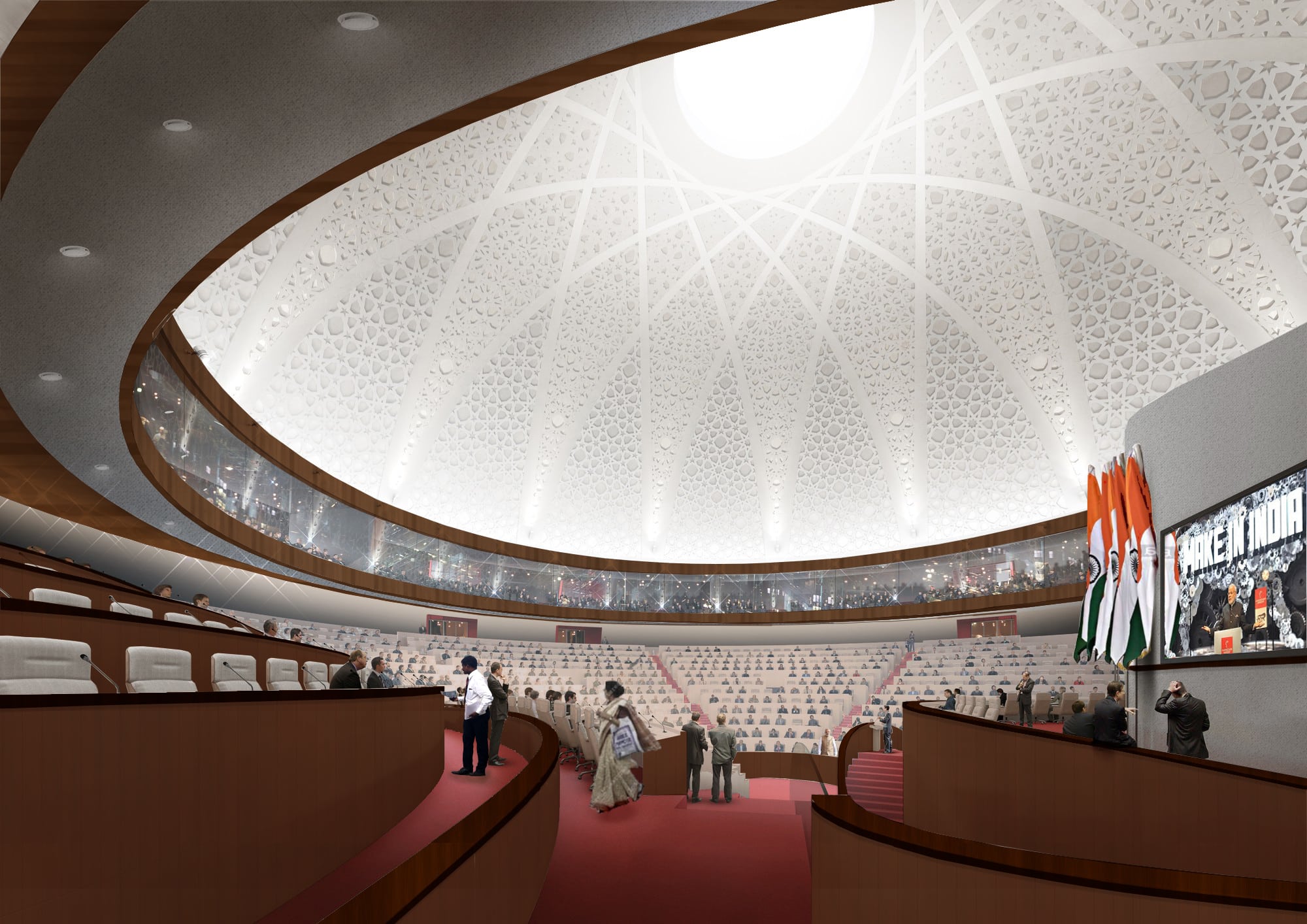
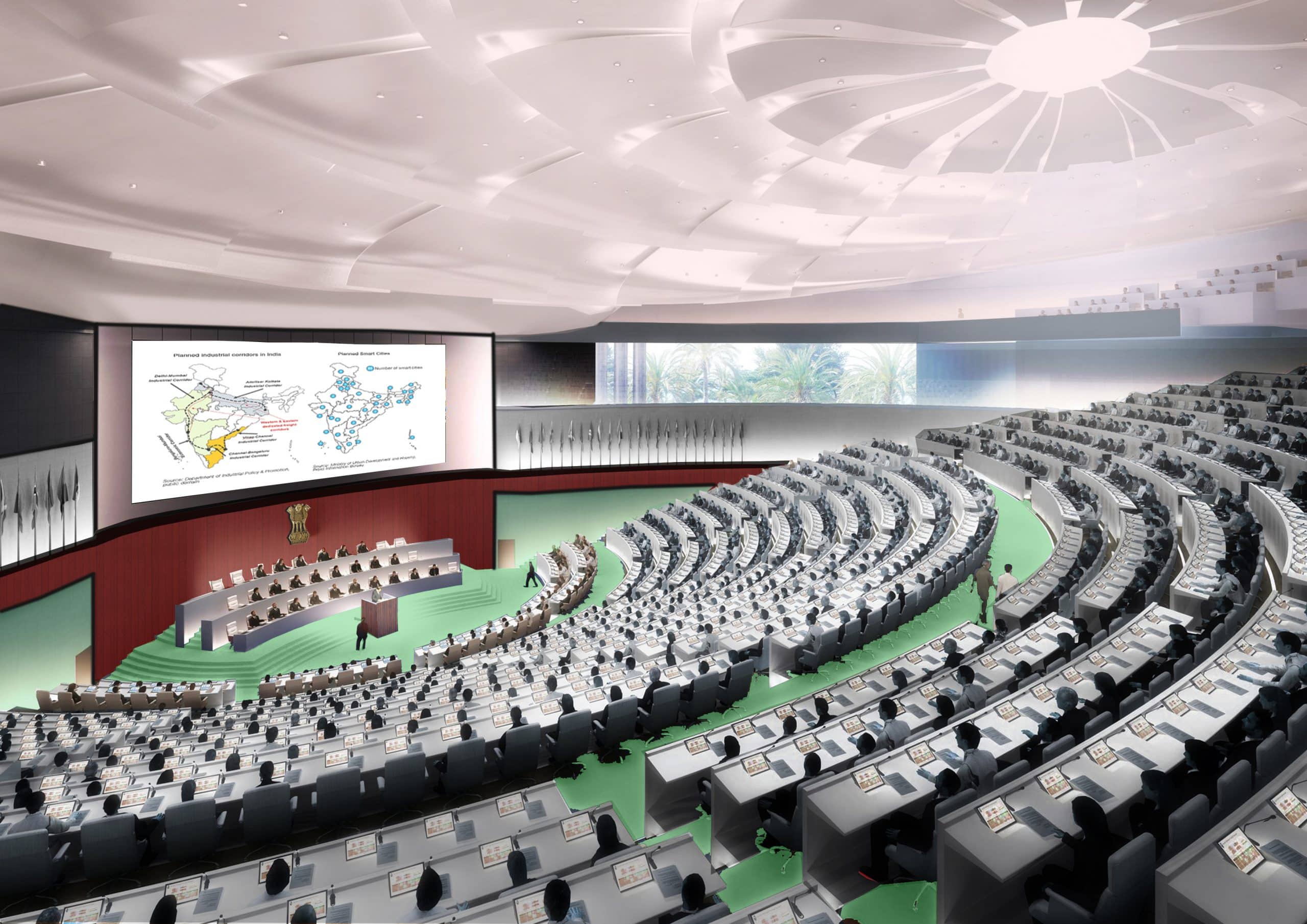
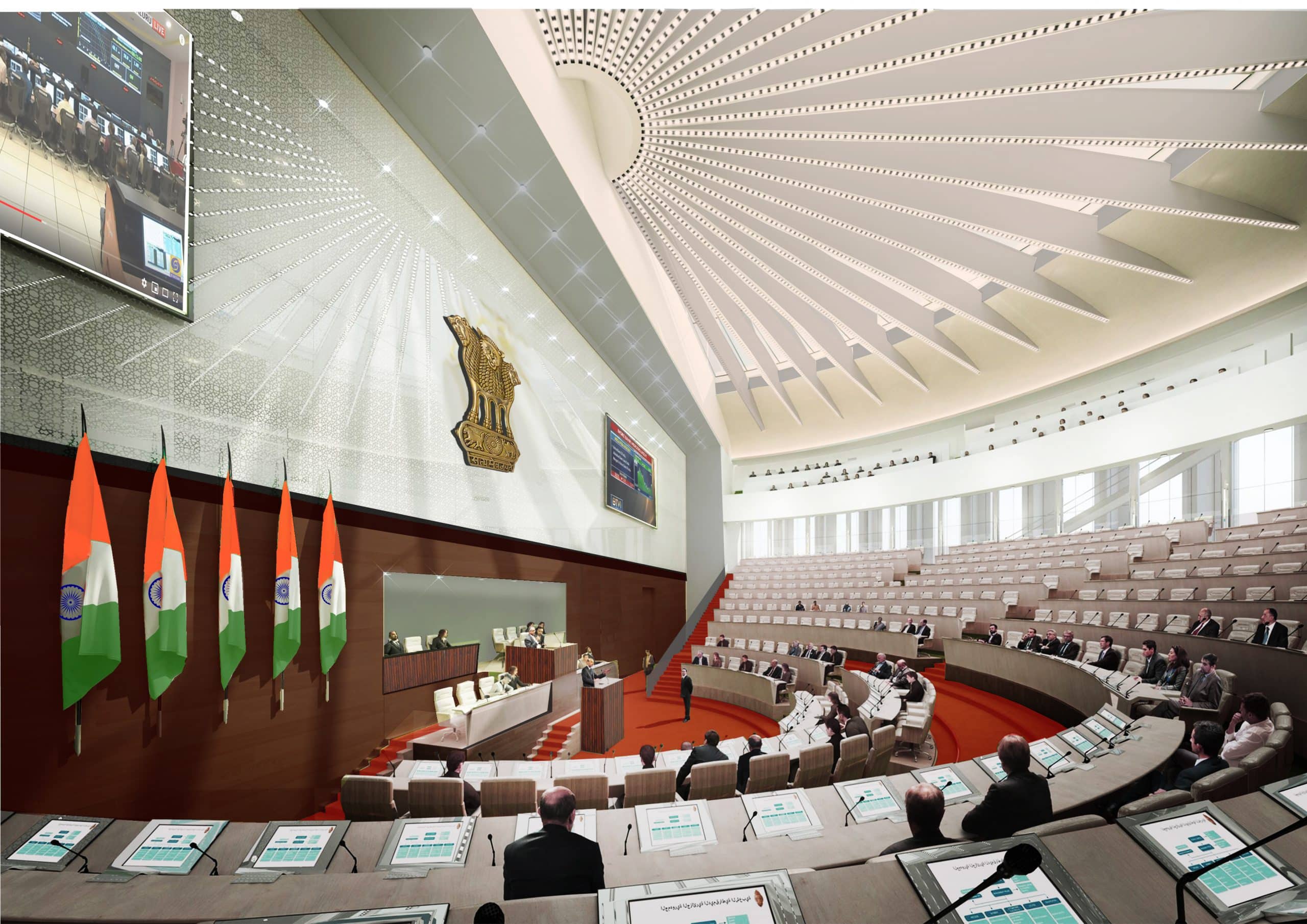
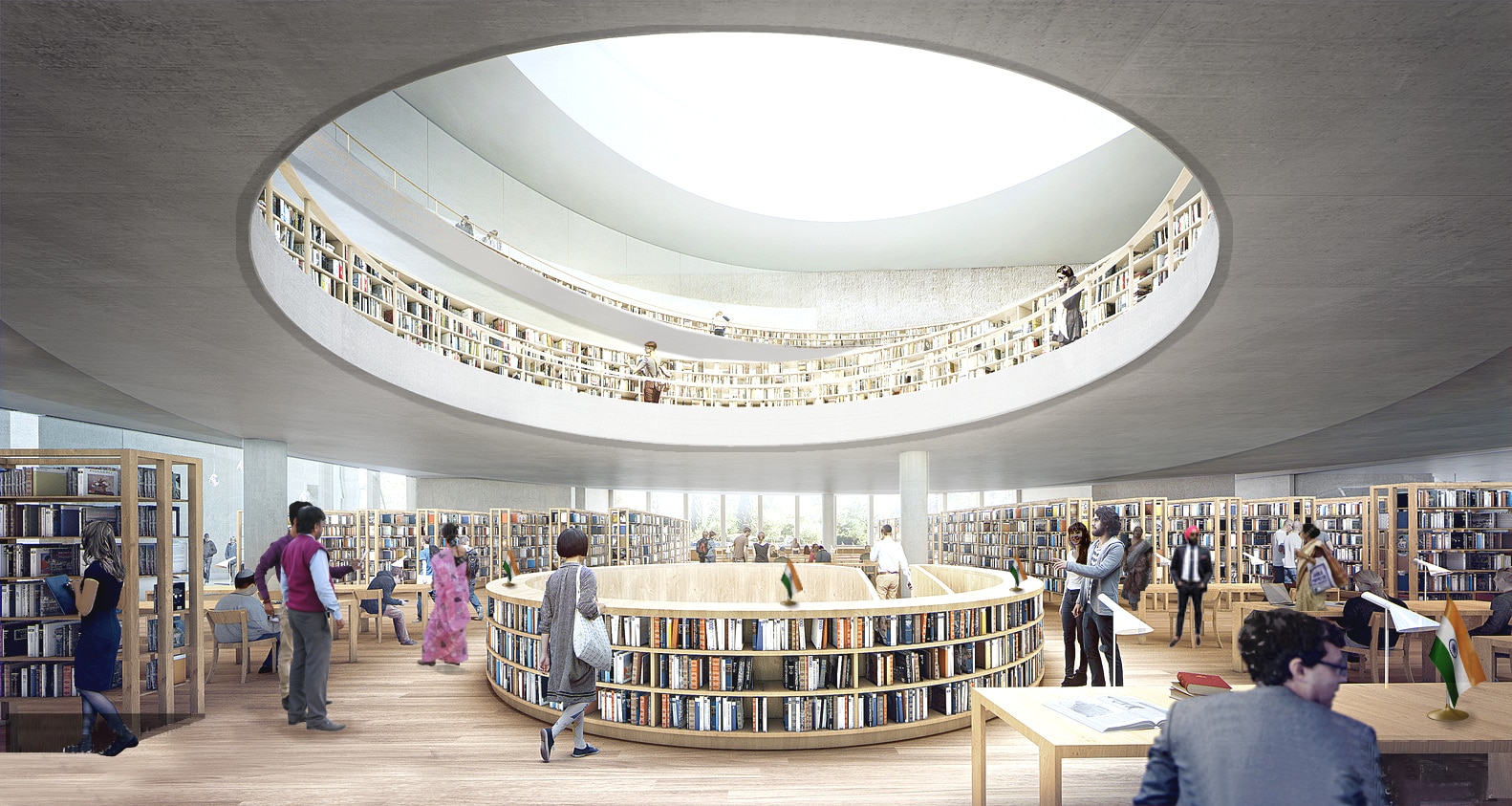
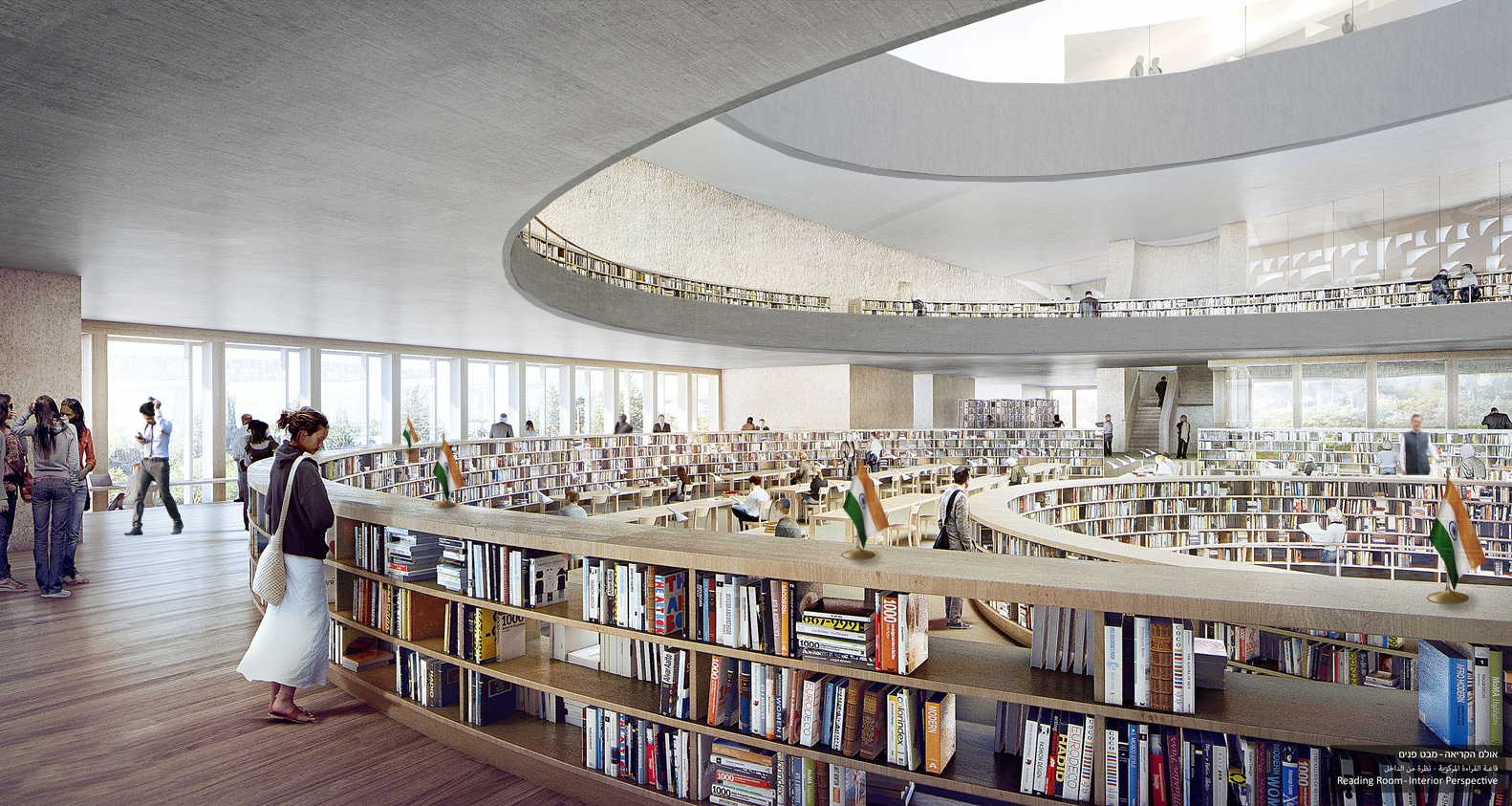
Preservation and Sustainability
The architectural glory and historic significance of structures such as the old Parliament Building, North Block, South Block, India Centre for Arts, and others are deemed to be preserved by reprogramming them as museums of Indian democracy, library and archivals. Conservation of natural landscape by preserving avenue trees and existing flora while adding new ones, reactivating public spaces by enhancing streetscapes and open spaces are some of the green design tools. Incorporating water management strategies like percolation wells, rainwater harvesting and grey water recycling, harnessing solar energy, climate responsive design through building orientation, promoting non-motorized mobility by strengthening cycle/ shuttle/ NMT routes are some of the sustainability strategies employed. The entire master plan is designed to measure up to a Platinum rating level Green Vision while Parliament Complex is designed to be a Net Positive Energy Campus.
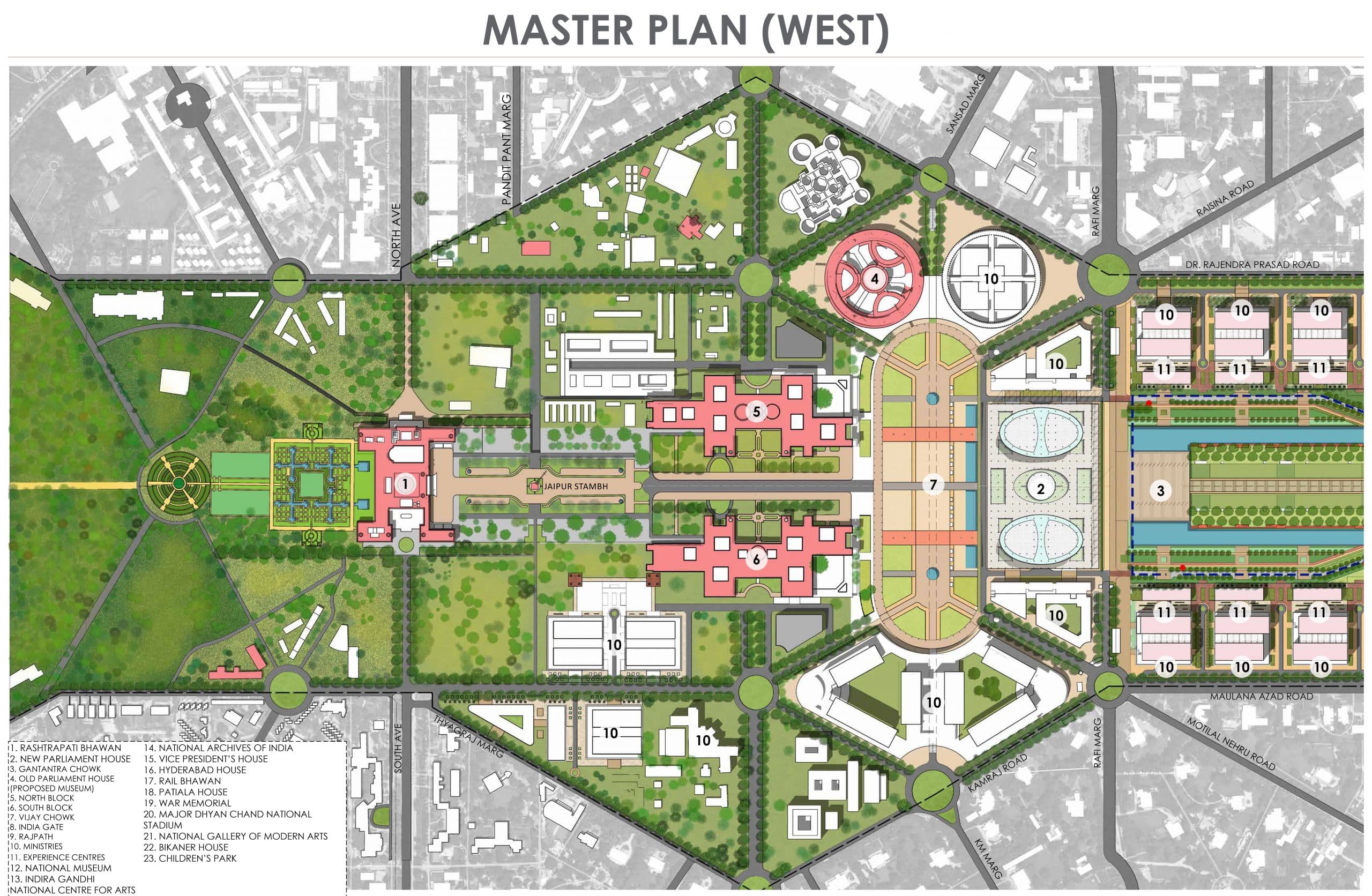
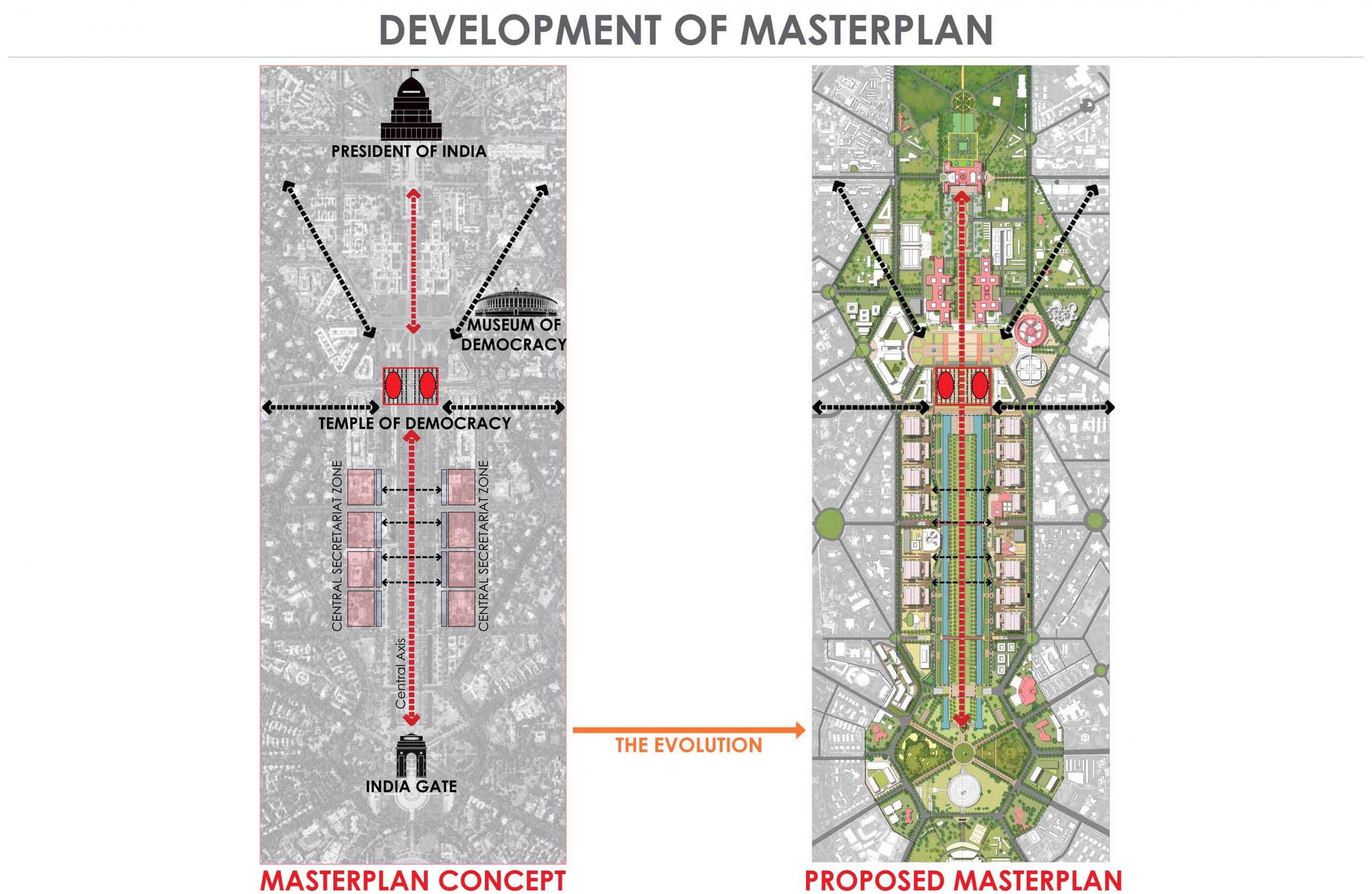
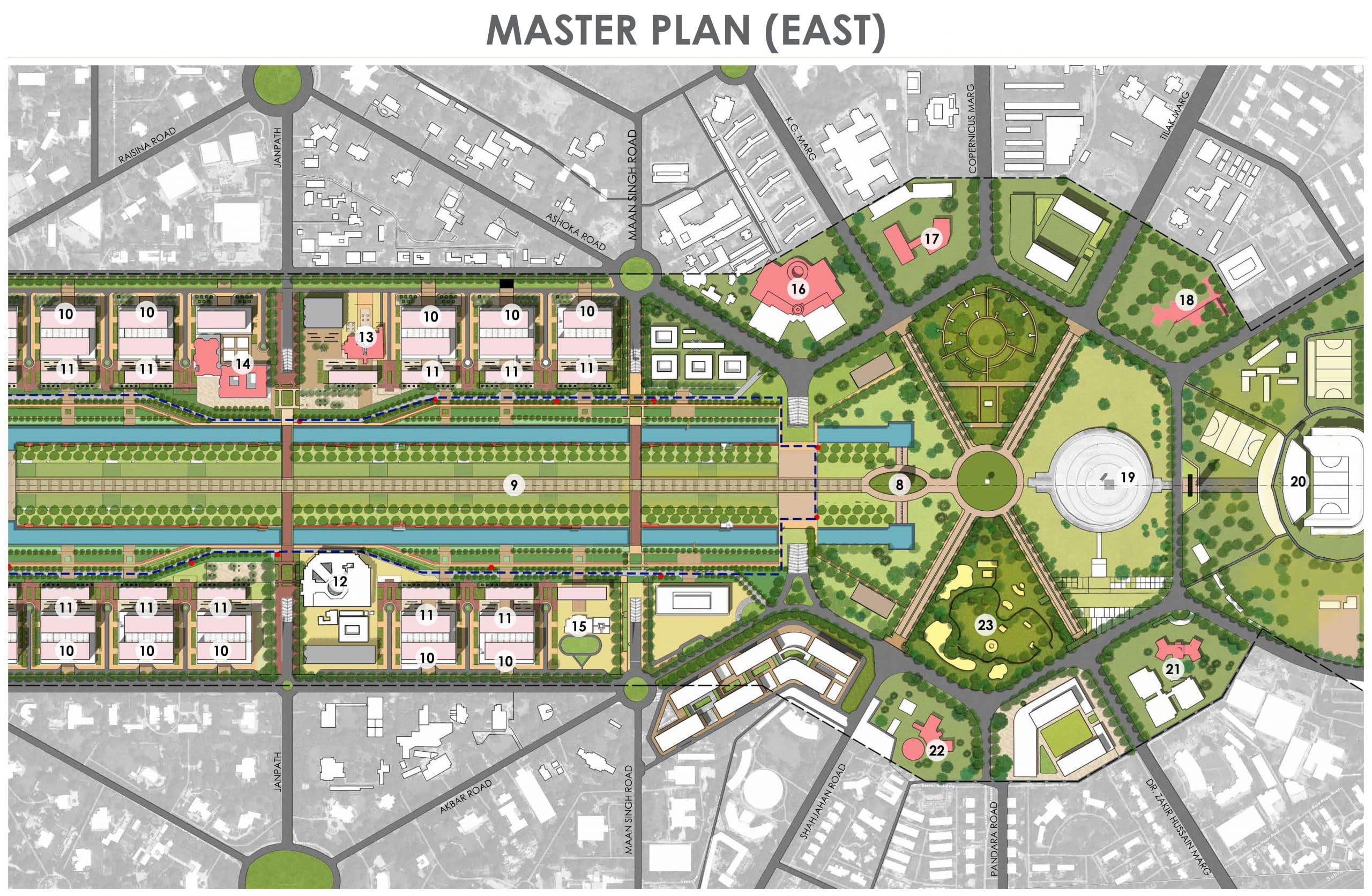
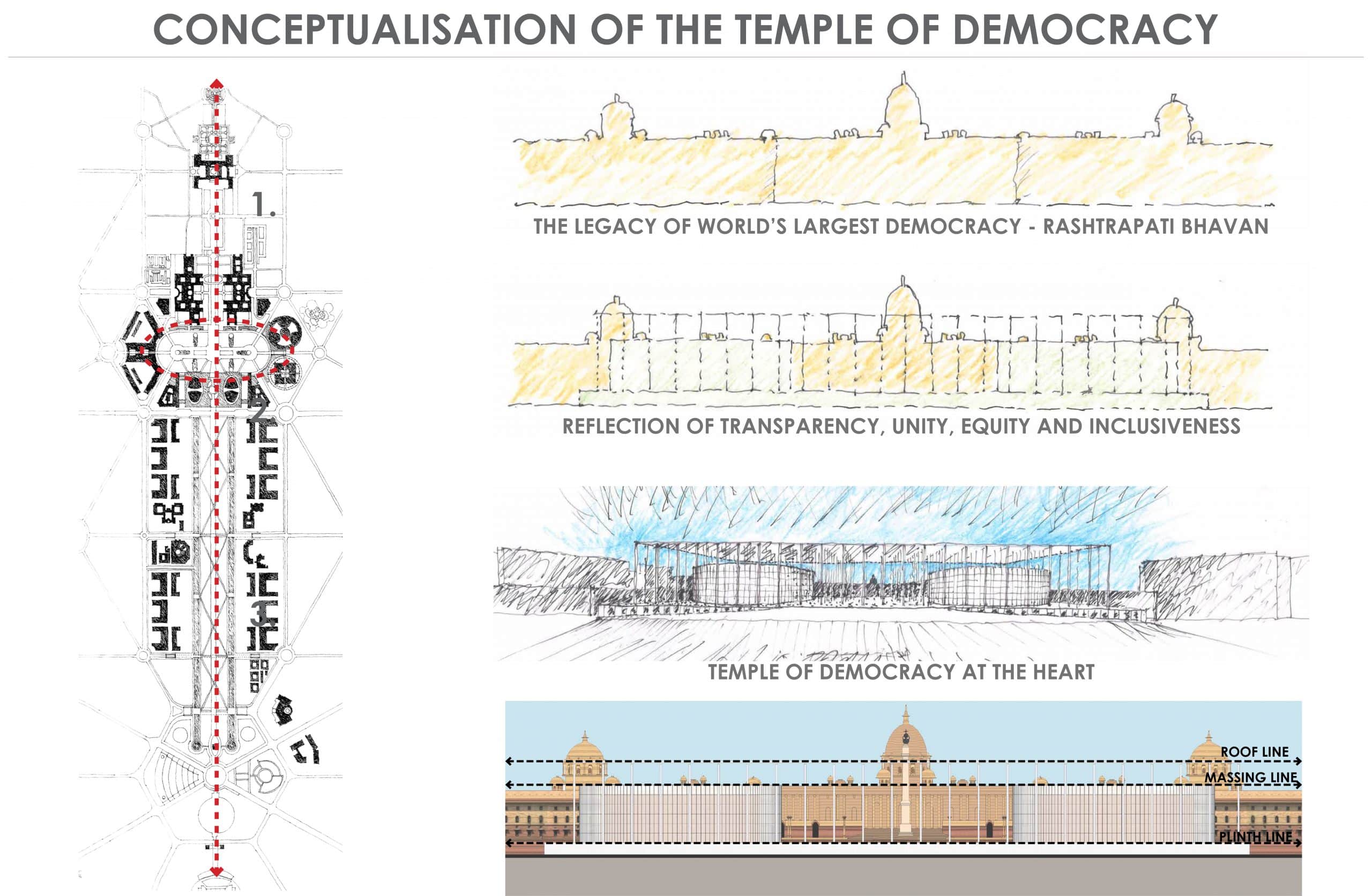
"Building a Democratic Edifice, Nurturing an Aspirational Republic"

