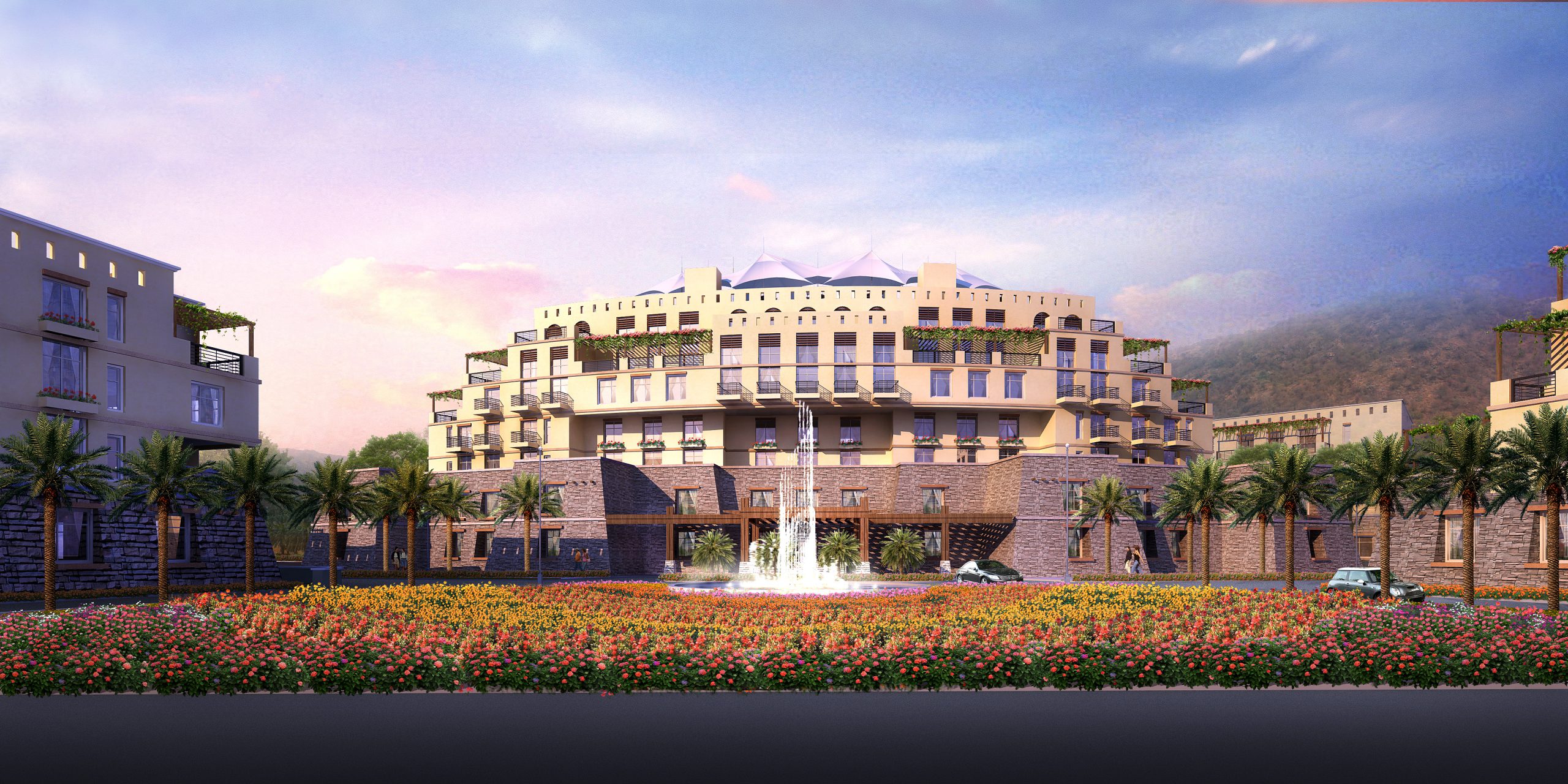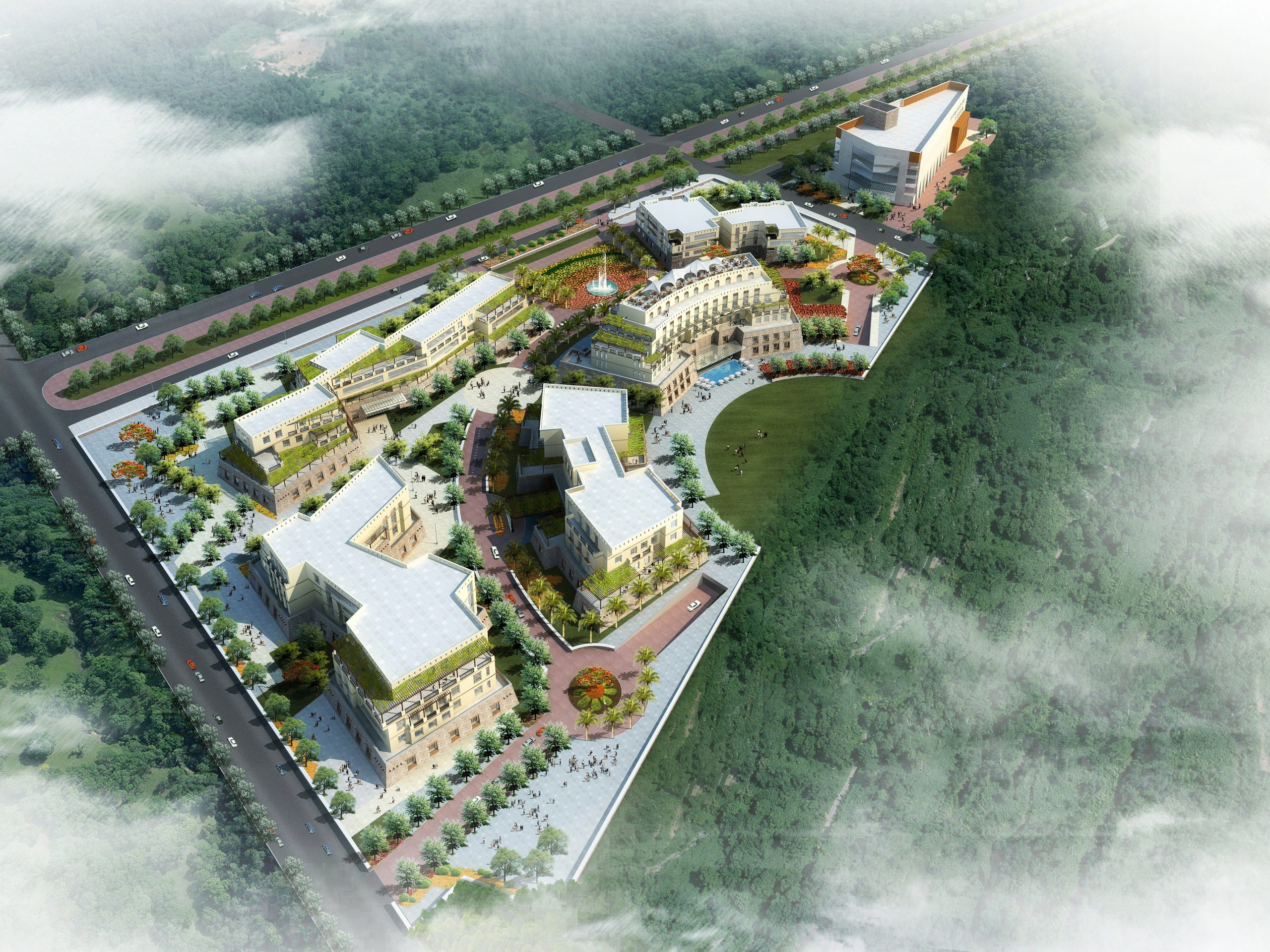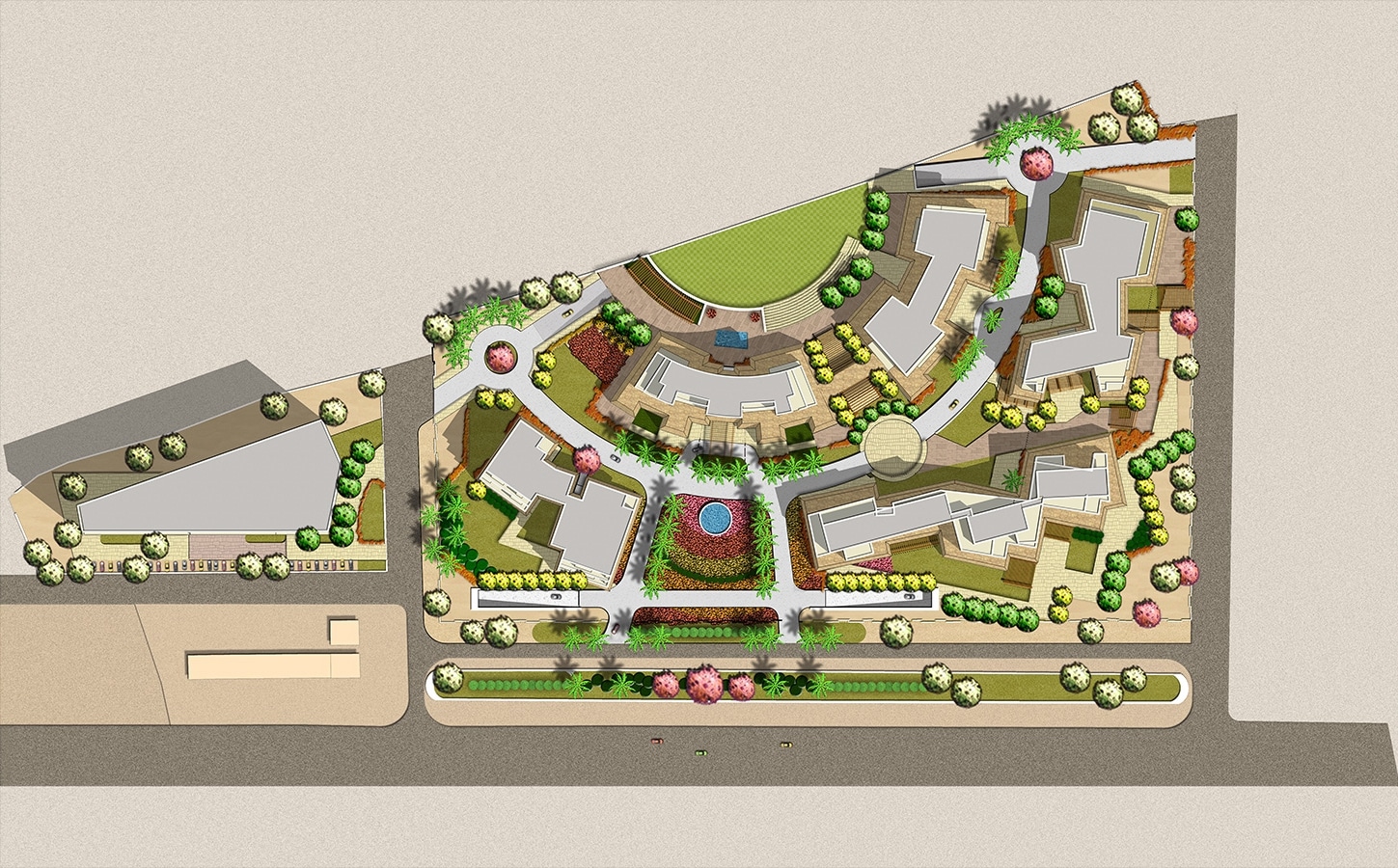
Neemrana Master Plan
Neemrana, Rajasthan, India
The Neemrana Master Plan Project is designed to consolidate the architectural vision and strategic goals of the Client, Neesa Leisure Ltd, for a mixed-use campus of buildings which will capitalize on the forecasted development potential of the area. The building components consist of a hotel, convention center, institute, staff and student housing, executive residences and a commercial mall/office complex. Some components are planned to be built for immediate market sale while others are expected to be owned and operated by the Client. Construction is intended to take place in a single phase.
INI has developed the Master Plan through a series of analyses and architectural investigations, including:
• Site analysis
• Program area summary
• Zoning data and analysis
• Master plan options
• Engineering analysis and narrative
Through the integration of the region, site and project specifics, the published master plan design solution is a viable roadmap for progress towards the more detailed development stages to follow. With several resorts, hotels and golf courses in its portfolio, Neesa Leisure Ltd, under the brand name Cambay, is looking to expand its holdings to more than 1000 hotel rooms and become a major player in the hospitality industry of Northern and Western India. The Neemrana Project is aimed at taking advantage of the growth in both the MICE and Tourism markets as well as current trends in the hospitality industry towards offering the visitor a truly unique and region-specific experience. This project will also diversify the Neesa Leisure Ltd’s portfolio, in terms of geography, building function and building aesthetics. As a mixed-use development, the project seeks to stimulate the area by offering a variety of shopping, leisure, business and educational opportunities to visitors and local residents. A coherent vision for the project is achieved through INI’s collective international experience with campus planning using a contemporary architectural vocabulary flavored by the heritage traditions of the region. Neesa Leisure Ltd’s capital investment shall be optimized through the efficiencies of modern layouts, building methods and an attention to operational and programmatic relationships. This master plan is intended to lay the groundwork for the future development of the project, whose buildings, amenities and landscape shall serve as a welcome oasis in the desert for traveler and local alike.
Size : 7,56,122 SF
Services : Master Planning, Architecture concept, Landscape Design concept
Share ►
Value-Added Trend-Setting Ensemble Facility Design
Located in the history-steeped district of Neemrana in culturally rich Rajasthan, which is also home to India’s largest
desert region, the architectural references for this project were pre-ordained. The task at hand was to articulate in a
contemporary metaphor with a futuristic vision of the project by translating the rich local legacy to meet the
aspirations and demands of tomorrow’s markets. Recognizing the growing demand trends in the MICE (Knowledge
sharing convention Meetings, Incentives, Conferences, and Exhibitions) and Hospitality sectors and Rajasthan’s
magnetism for international and domestic tourists, the client ventured to explore the opportunity vested therein as
major players in a unique position with offerings in hospitality, tourism, leisure and institutional sectors. This venture
was addressed through the Neemrana Master Plan Project which offers an ensemble of commercial facilities like a mall
and a resort, institutional infrastructure involving a hotel, convention center, research labs, training facilities, and
service apartments – all on a stretch of 4.6 Ha of land in Neemrana.
The Master Plan offers semi-circularly laid array of built-forms around an open space at the core located at the site’s
rear. The visitor’s view from the street gets screened by these building, and opens up as one enters and progresses
through intermittently located streets (circulation paths) towards the opening vistas of the central core.

Masterplan Showcasing Heritage through Contemporary Vistas
The master plan and architecture of blocks flanking circulation paths that lead to opening vistas re-create the traditional built arrangements of Rajasthani towns with balconies of buildings over-looking shaded meandering streets threading through their midst. It is from the central open core that the entire panorama of the built environment can be appreciated in totality. The architectural style and finish of component buildings adopts from local tradition to feature an axial orientation with terraces, projecting balconies, trellises, punctured parapet wall, and stone clad inclined outer walls on the ground floor referencing famous Rajput forts. These traditional elements take on a contemporary expression to serve the modern campus ambience.
Commercial Hospitality & Institutional Interactivity in a Seamless Blend
The smaller portion of the site separated by a road is designed as a mall-market so that, in continuation with the shopping on the larger plot across the road, followed by the hotel and convention center surrounding the circular green core, it defines the public realm, and commercial zone of the campus which then transitions into the academic and residential blocks occupying the later part of the site. The functional sequence is thus laid out for a smooth, seamless, well-integrated, vibrant and active campus.

"Transforming Heritage Tourism into Contemporary Mixed Use Institutional Campus."

