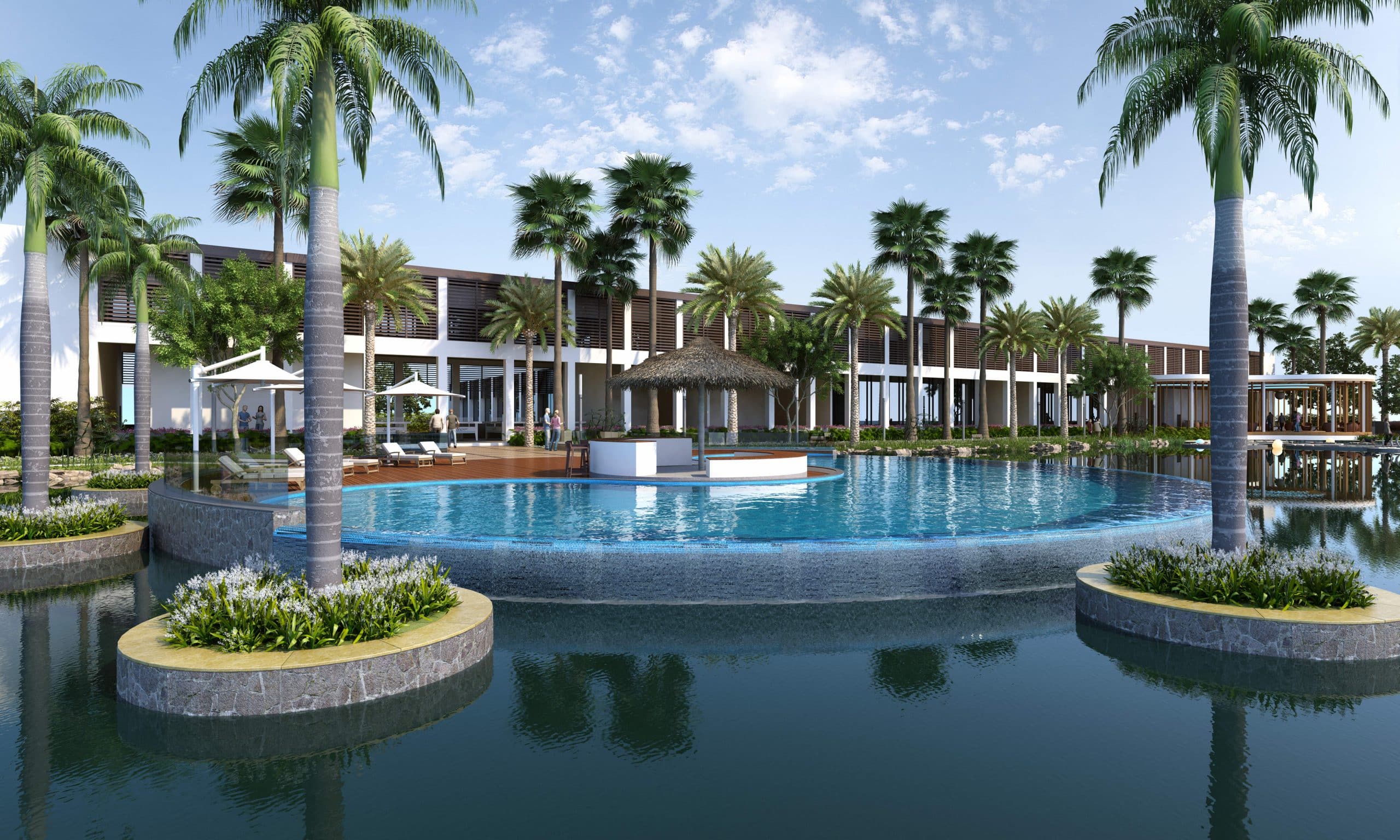
The Palms Resort Club at The Parkway
Surat, Gujarat, India
Sitting strategically at the edge of the large lake in the overall masterplan of the Parkway Township, the Palms is an exotic and ethereal club, featuring a 30-room boutique hotel, a restaurant and cafe, a banquet hall for 500 people, various indoor recreational activities and much more. The club is designed linearly, as a narrow strip, overlooking the lake. All the functions open out towards this waterbody and are connected through a single linear corridor that acts as the spine of the building. Two tongues of linear mass become the banquet hall and the swimming pool as they project out from this spine. The green quadrant next to the banquet wing becomes an extension of a party lawn and the other quadrant becomes a skating rink in extension to the swimming pool. The infinity pool with its deck and a lounge with mini pads are extensions into the water, giving the whole space exuberance and class.
Site Area : 51.12 Acres
Builtup Area : 75,000 SF
Services : Master Planning, Architecture, Interior Design, Engineering, Landscape Design
Share ►
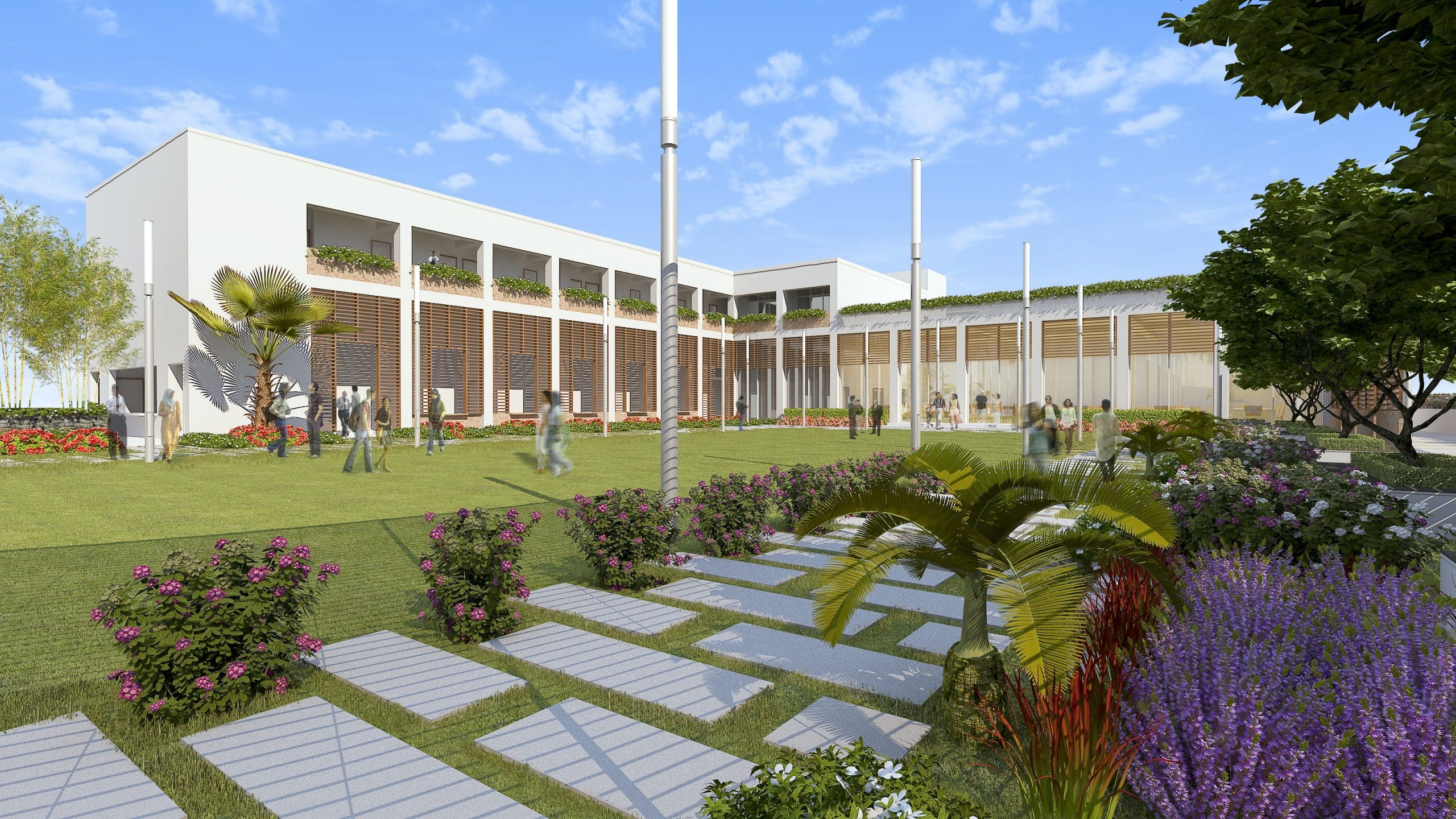
Exclusive Lake-side Hospitality & Recreation
The verdant weekend home community at The Parkway is inclusive of an exclusive clubhouse- cum-hotel facility of 75,000 sq ft abutting an edge of the lake near the entry-point. As requisitioned by the developers, The Palms Resort includes a 30+ rooms with a common lounge on the upper level, and various recreational, sporting and social facilities on the ground floor for use by the Parkway’s home-owners’ families and guests.
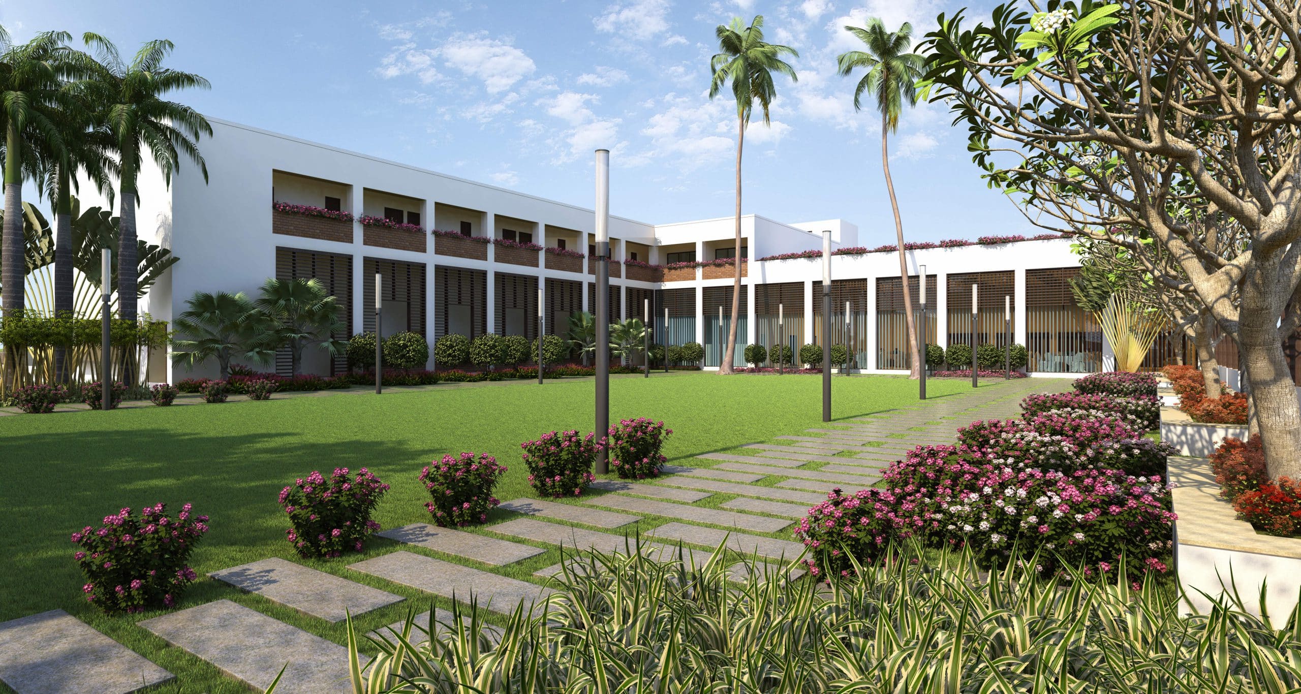
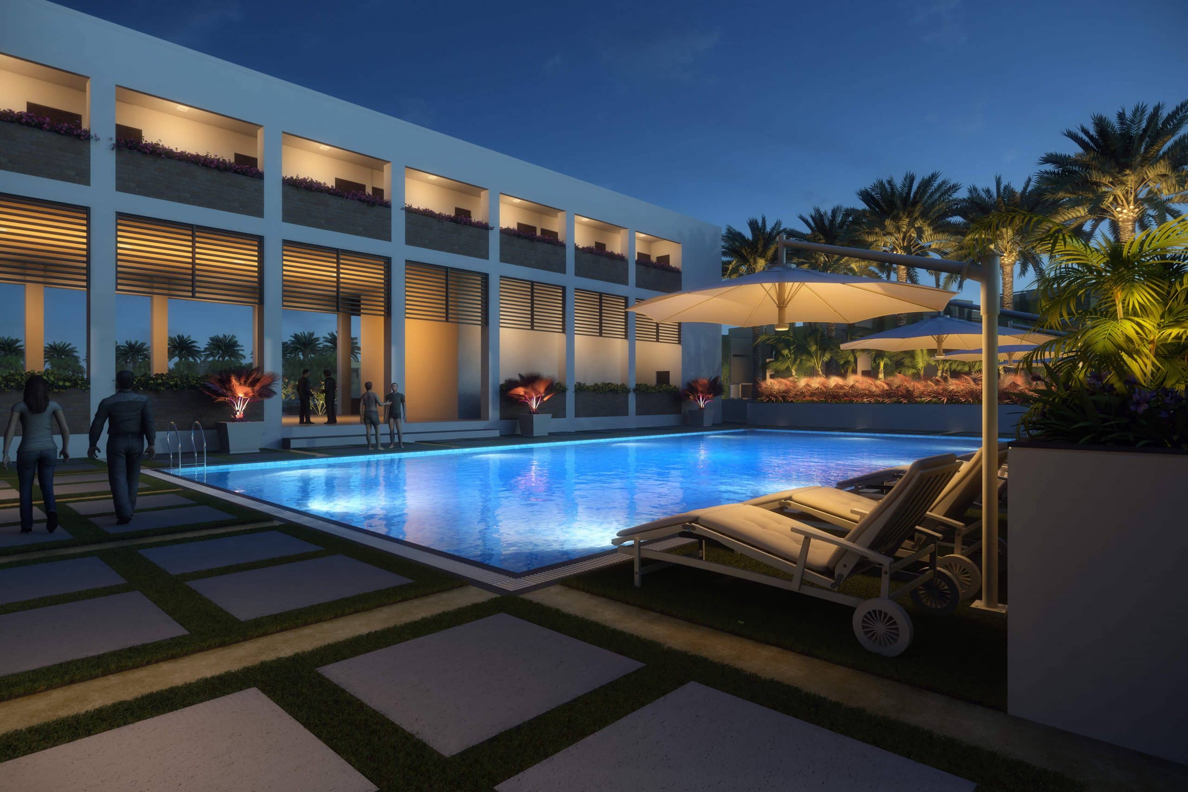
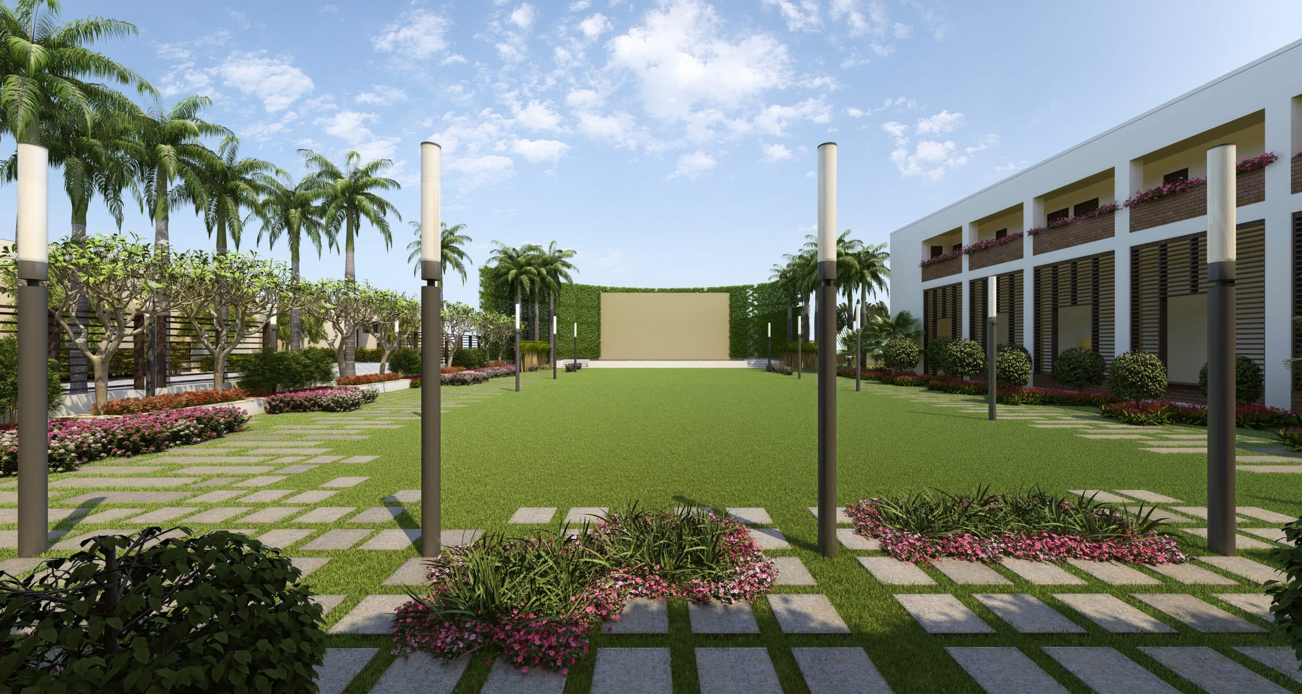
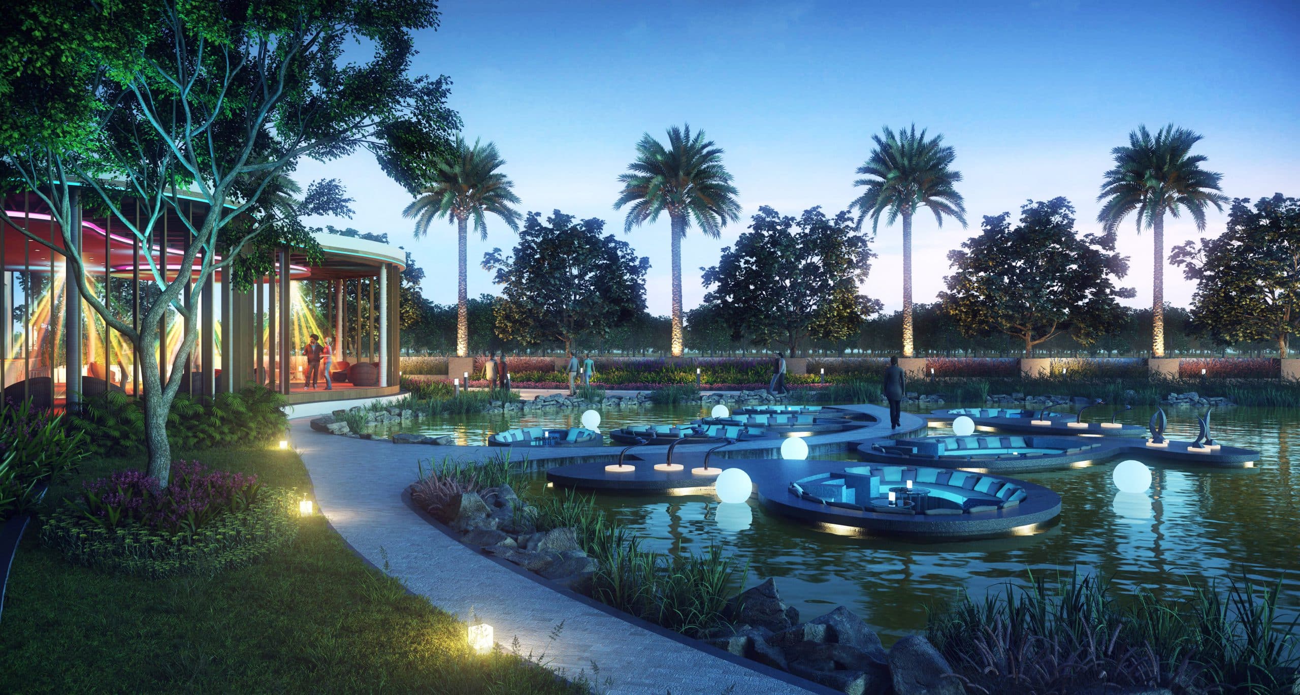
Fun at the Water-Front
With kayaking and boating stations, an infinity pool, a discotheque and imaginative floating seats on water woven into this edge of the lake, it transforms into a fun-filled water-park. The jogging tracks and landscaped gardens which circumvent the lake beckon for pleasing walk/ jogs in idyllic, serene surroundings. Summarily, The Palms Resort fulfills The Parkway Community’s purpose of enabling a private green getaway.
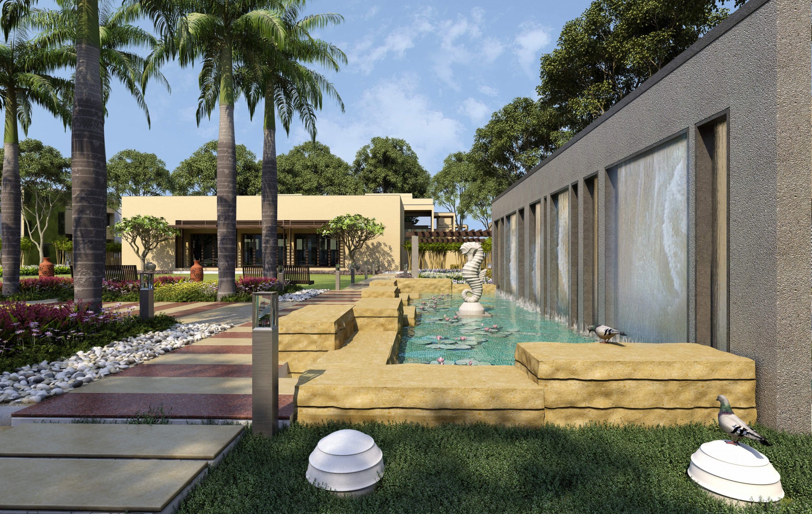
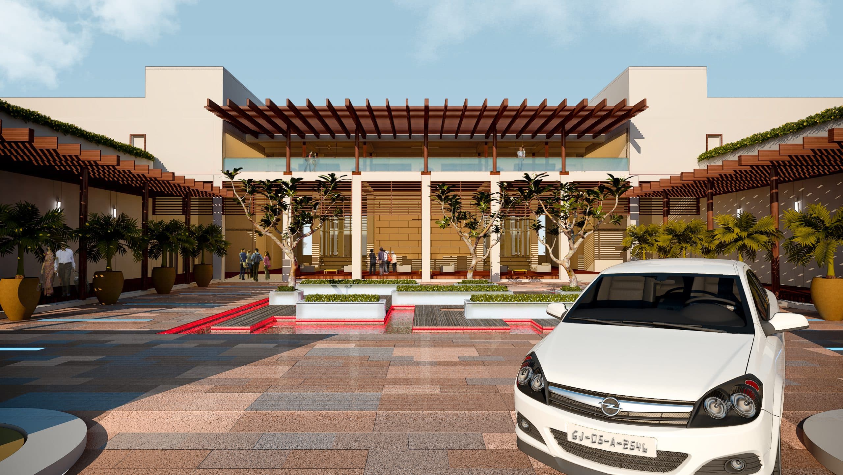
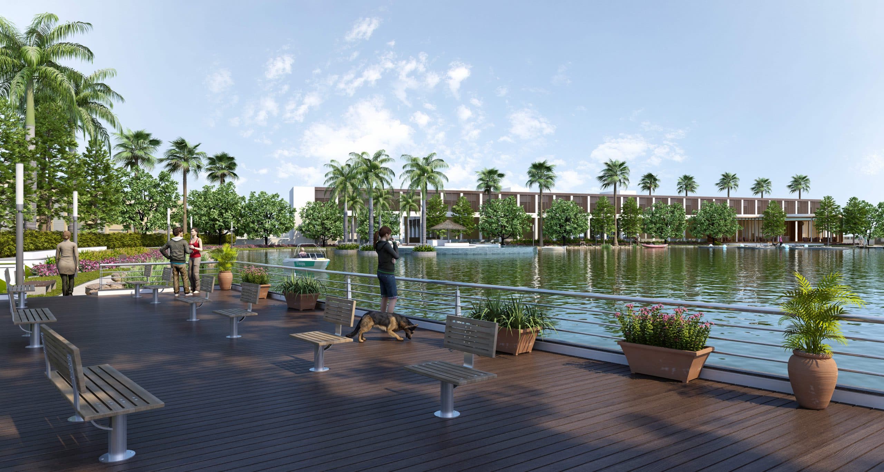
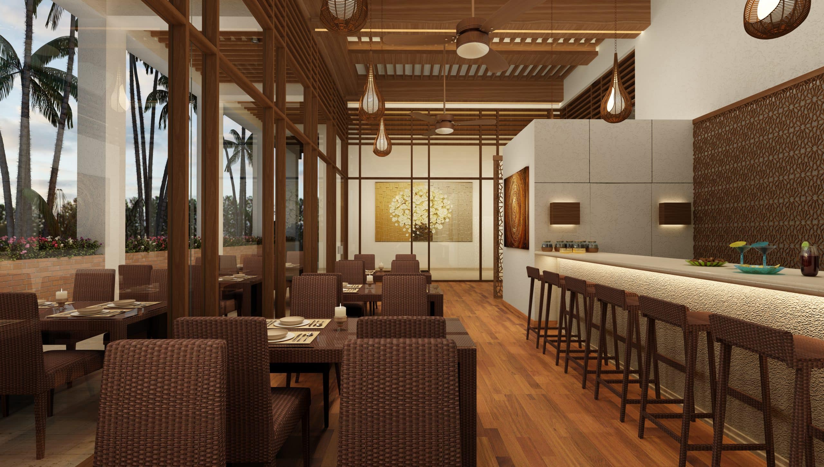
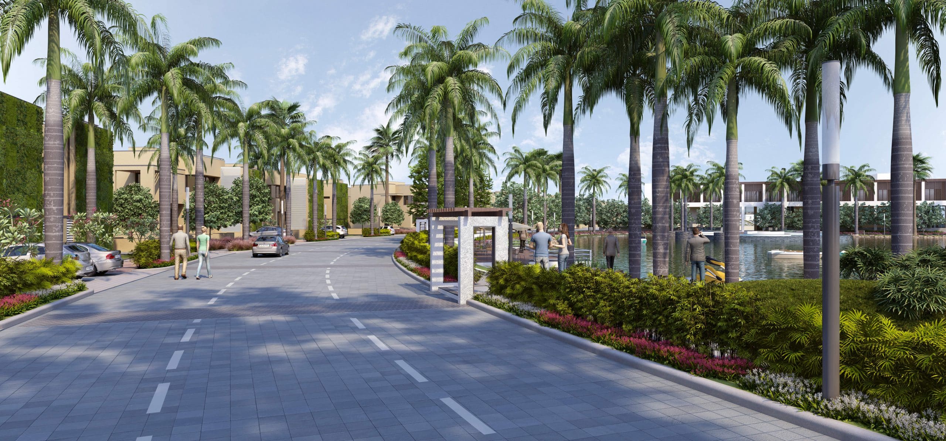
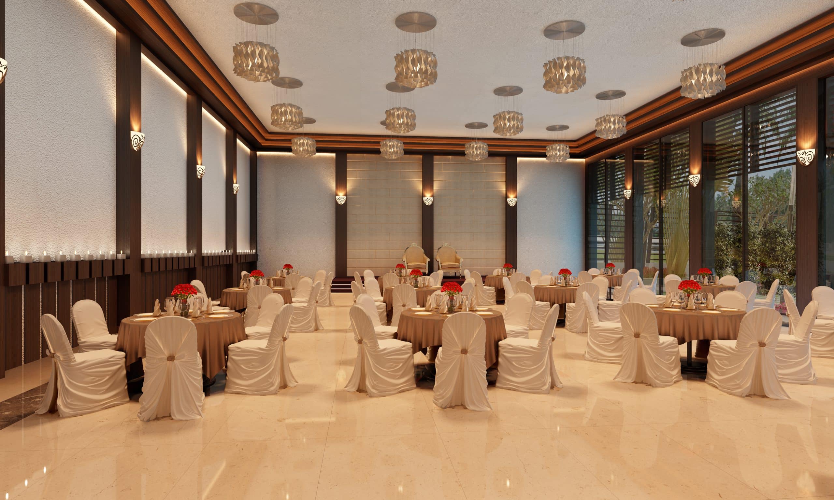
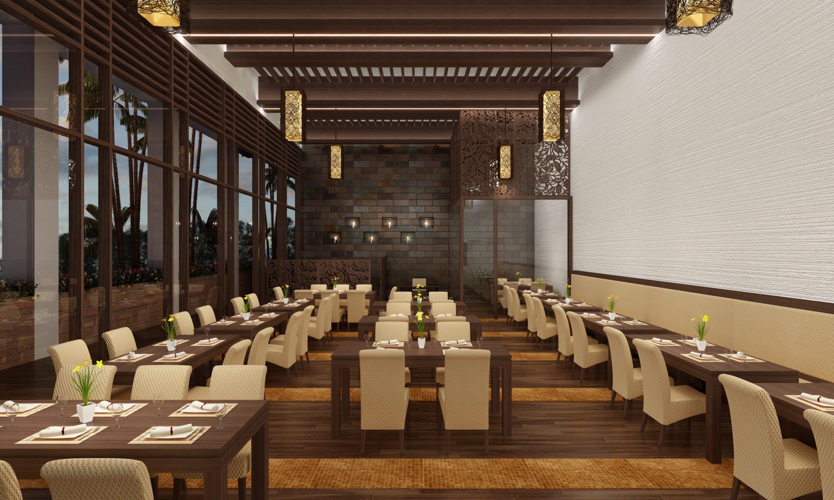
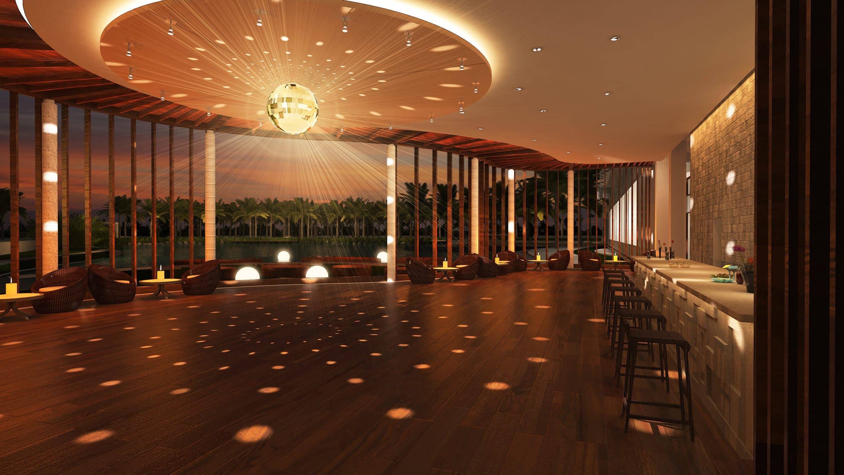
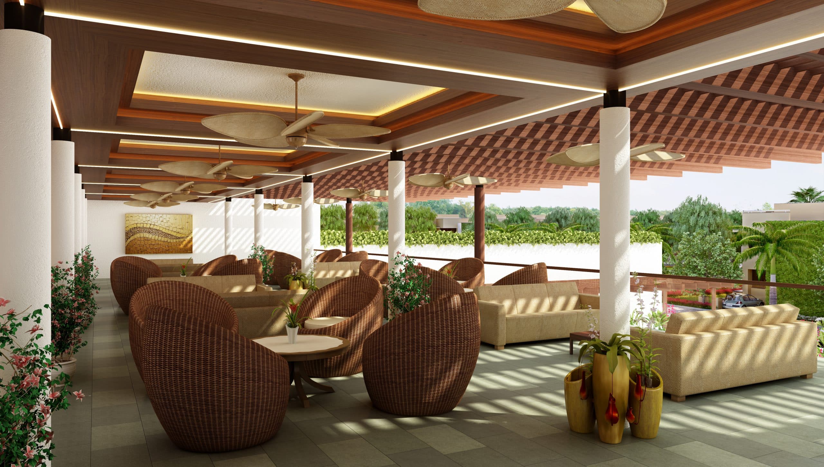
Lining the Lake-Edge for Rooms with a View
The linear form of this building clings to the entire lake-edge on one side, acting as a spine from which various built and green arms housing different activities shoot off. The resort is entered through a paved court with a central water-feature facing the interiors of the layout, leading to a reception lobby. From here one can move to either side to enjoy a plethora of facilities like a café, restaurant, banquet hall with lawn for outdoor socials, cards and board-games rooms, pool table, tennis court, squash court, swimming pool, toddlers’ play pit, gym with changing rooms and toilets. Alternating built and open spaces line up along the interior facing side, while each guest room and facility on the other face get a panoramic view of the lake waters
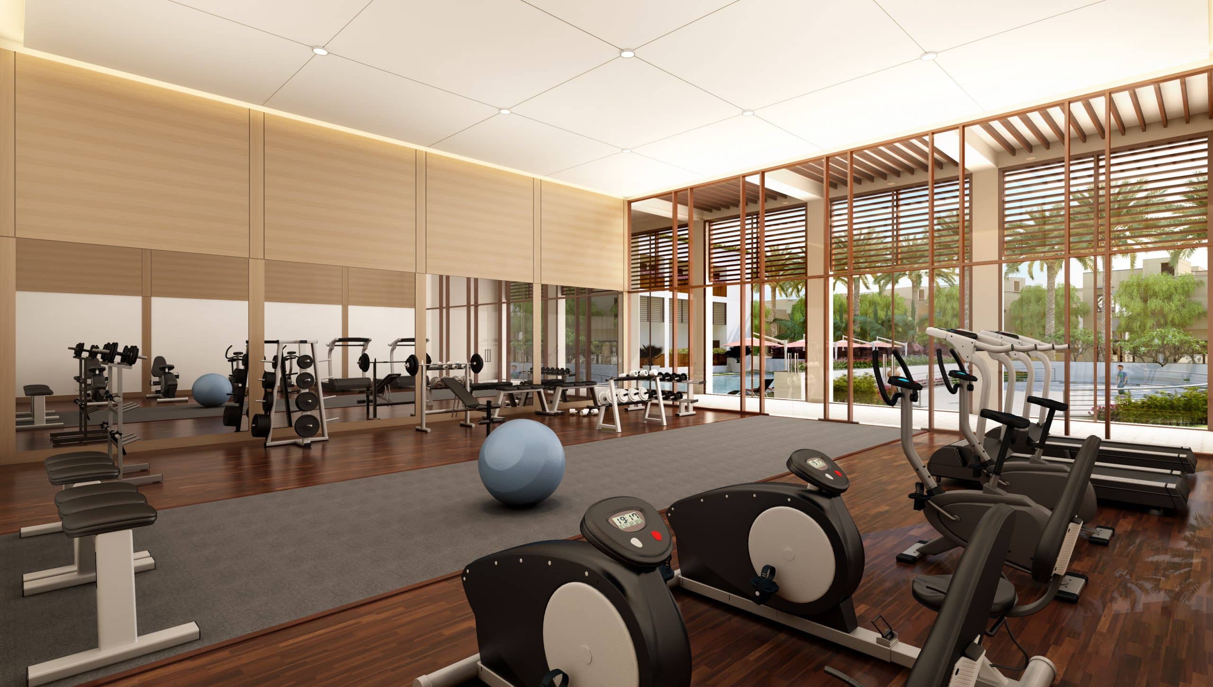
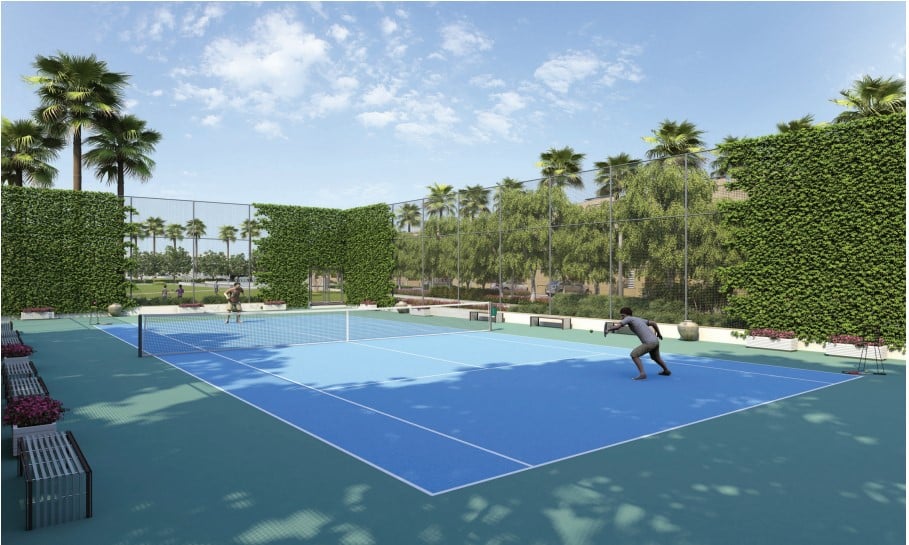
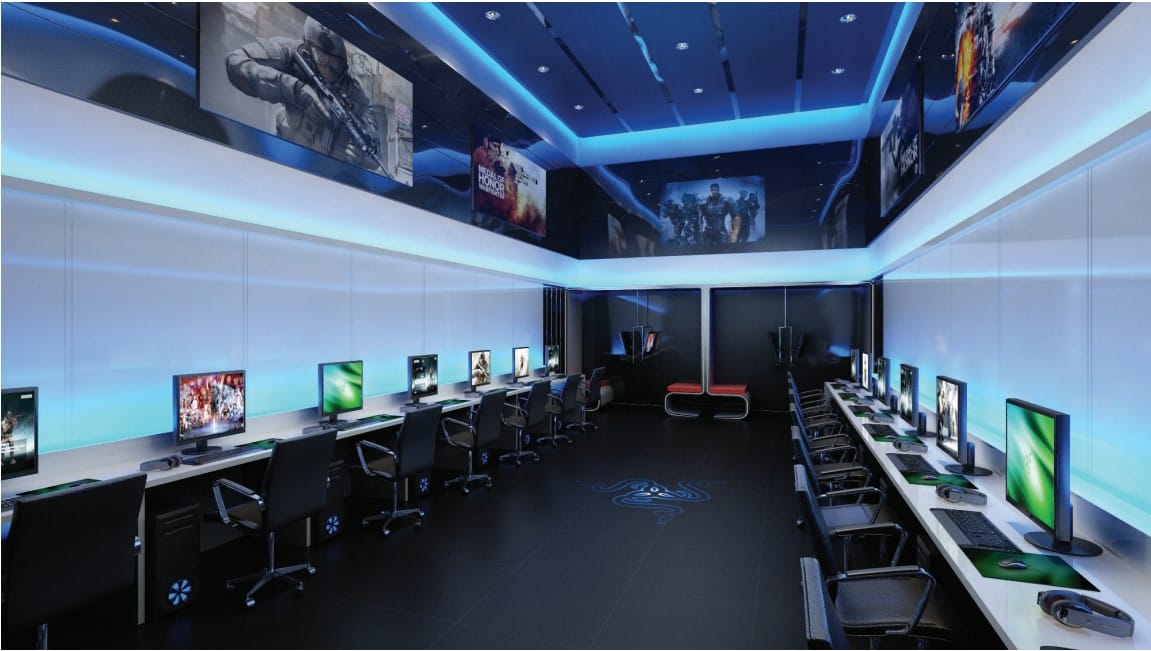
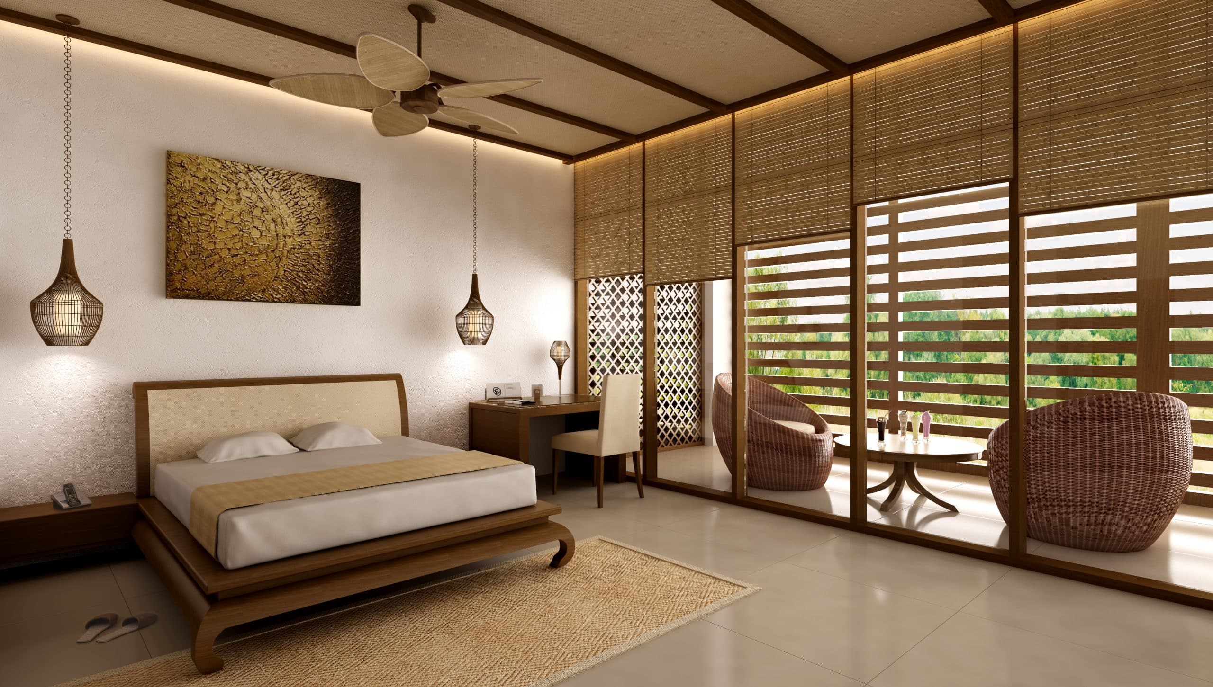
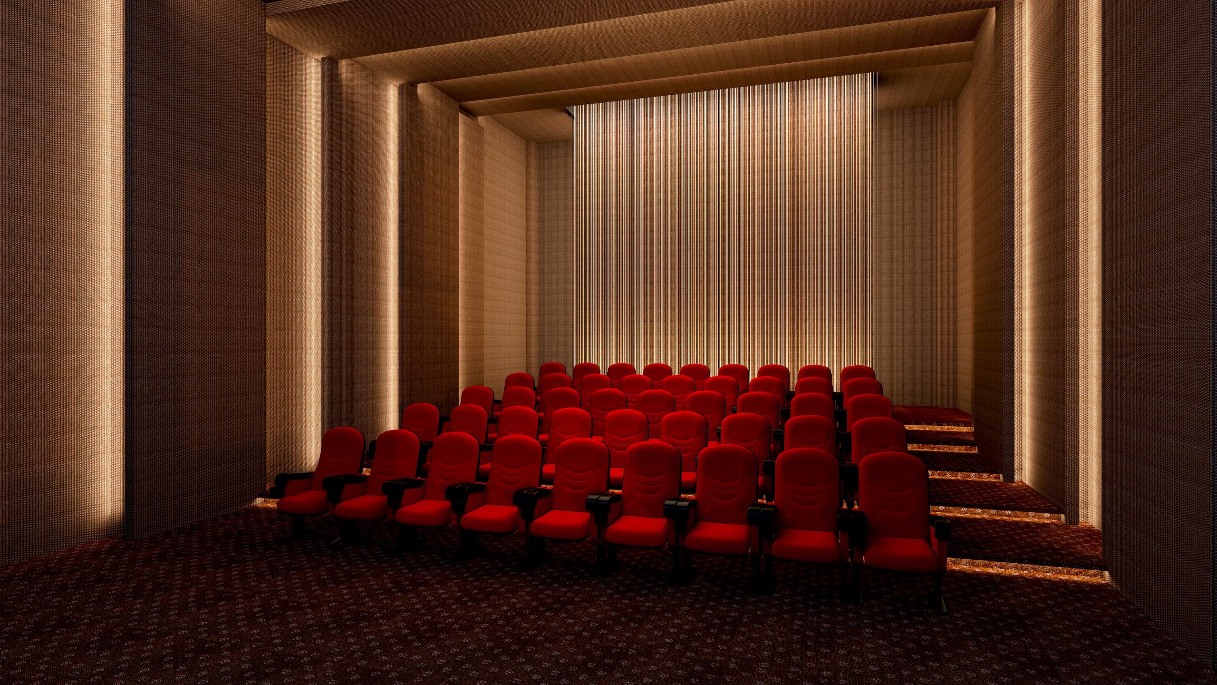
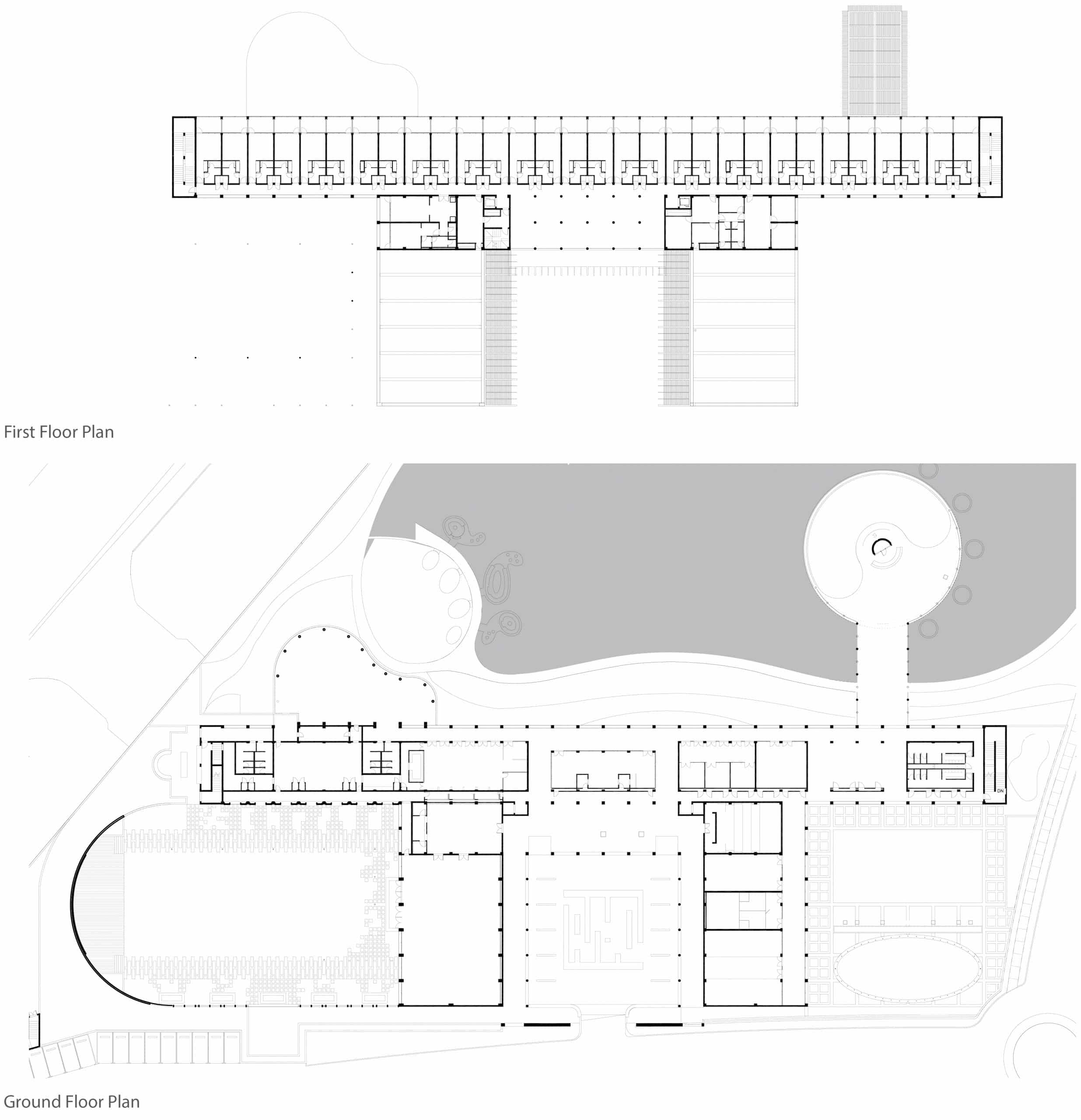
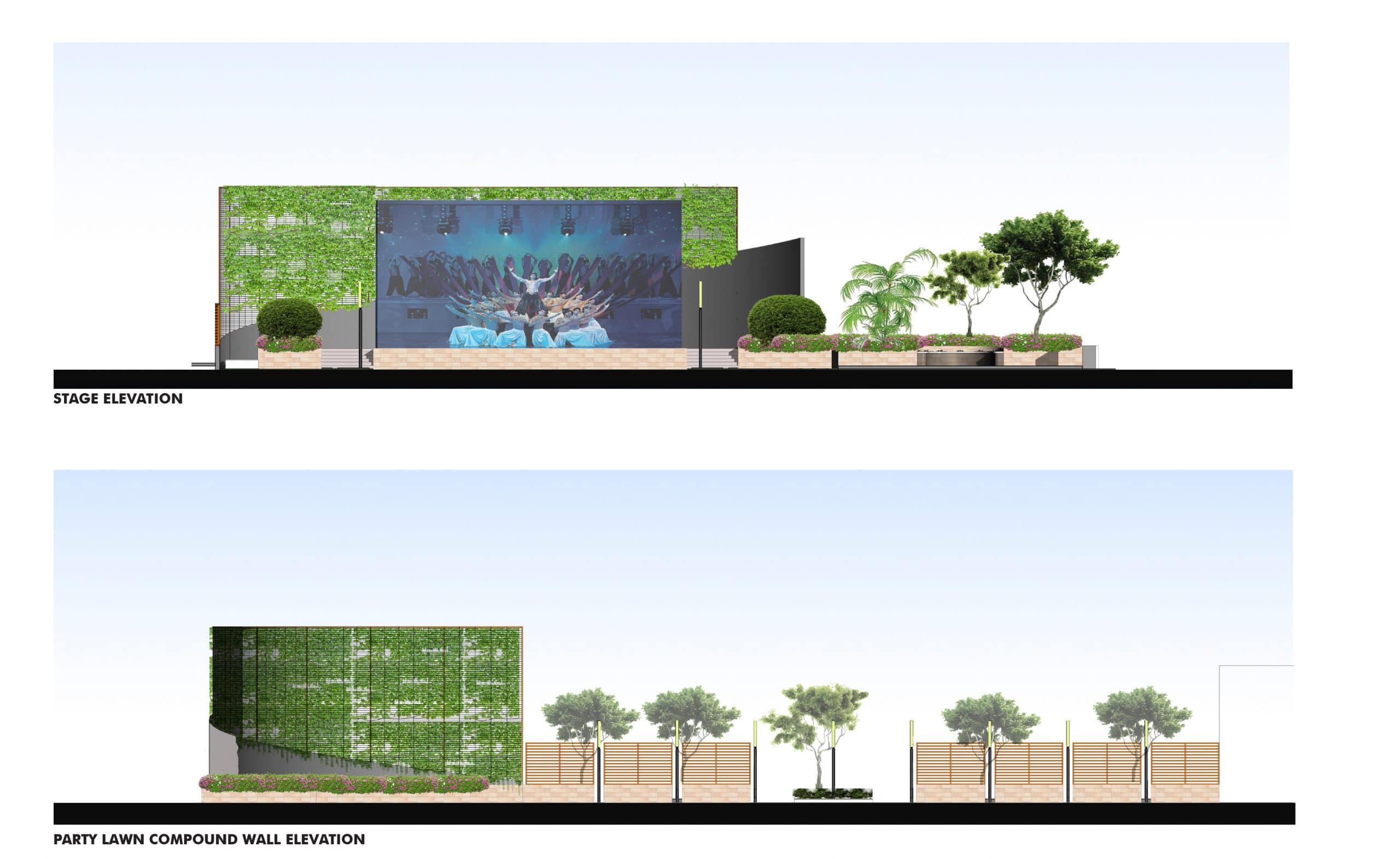
“Imaginative & Intuitive – Good Design Hallmarks for Recreational Accessories.”

