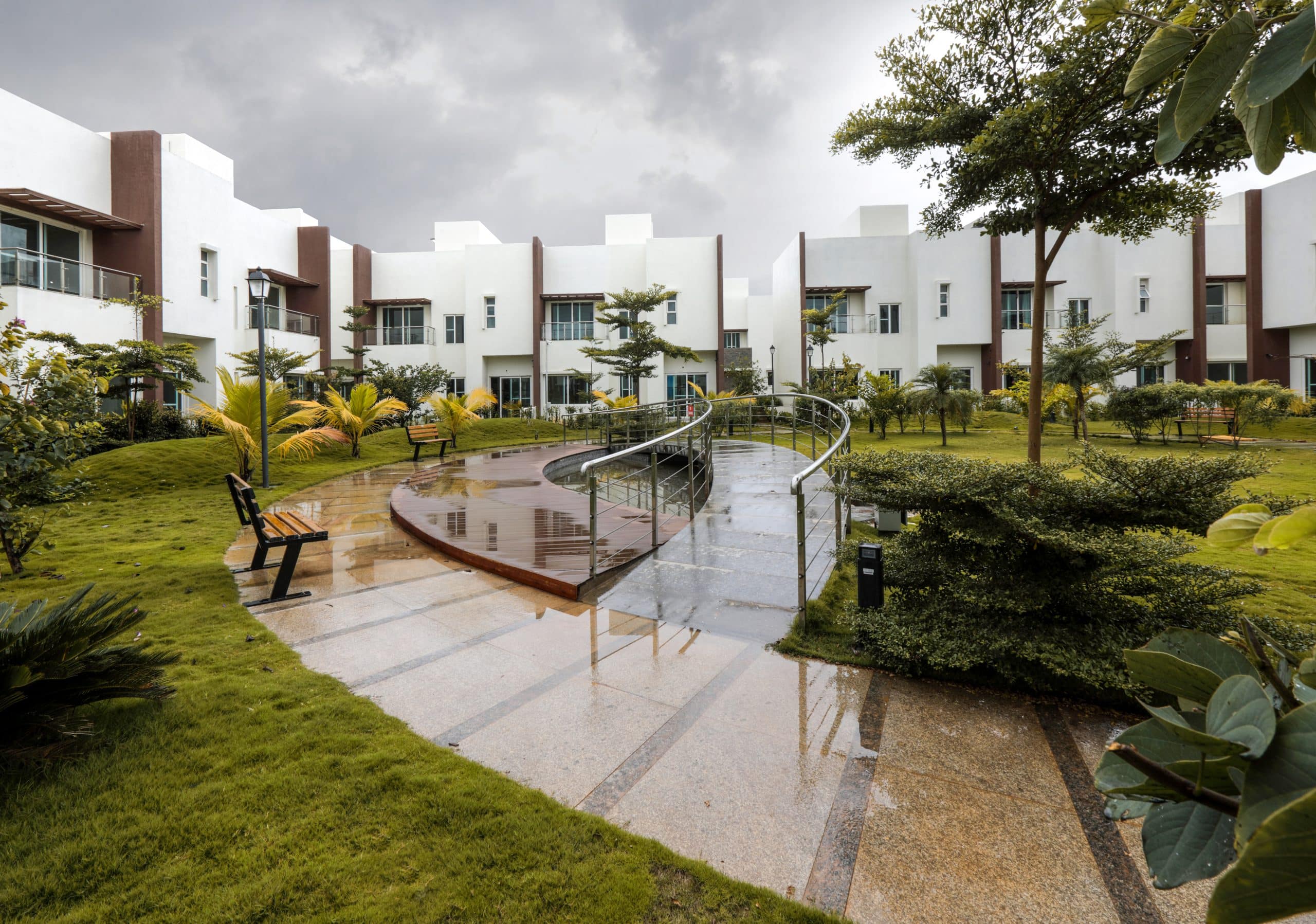
The Gran Carmen
Bengaluru, Karnataka, India
A revolutionary approach in terms of residential development, the Grand Carmen boasts of being a predominantly tar-free community with walkable neighborhoods. Each of the houses is connected vertically through the basement, from where residents can ascend up to their individual houses after parking their vehicles. This allows for manifold landscape insertions on the ground level. The major concept is of meandering streets that open up at some spots and narrow down at others, offering myriad quality to the path. All the units are arranged perpendicular to the street, with the front-end opening on to the street and the rear-end opening towards a private green, shared within a cluster. Each of the open spaces has a different character to it expressed through intricately designed landscape elements such as water feature, gardens, plaza and play areas. The pedestrian walking path is the essence of this development and sets it apart from conventional housing schemes.
Site Area :13 Acres
Services : Landscape Design
Share ►
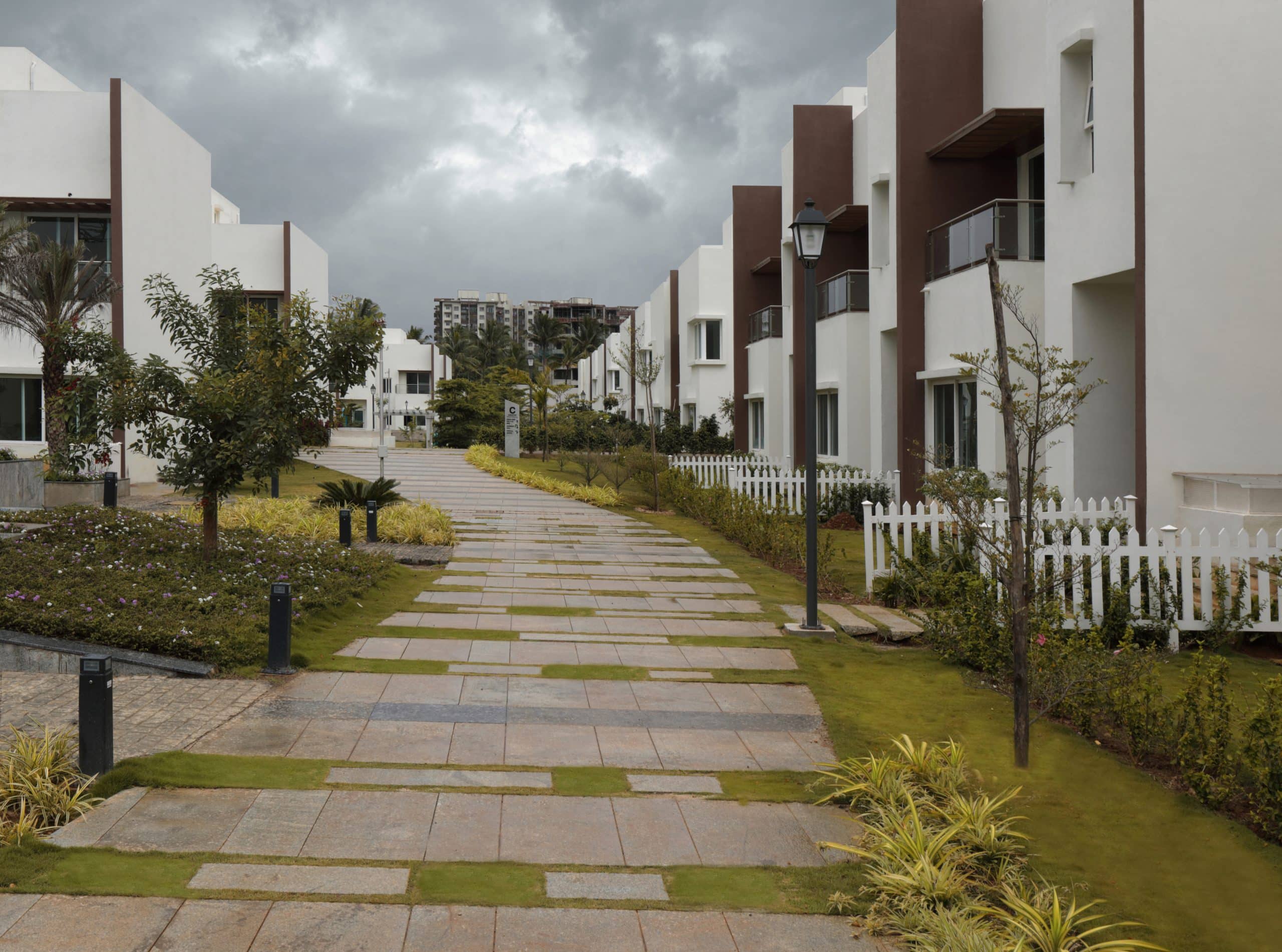
A Landscape to Integrate & Sustain Green Lifestyles
Completely Vehicle-Free Landscaped Community of Unbounded Villa Plots
“Villas in a Garden’ was the vision of the developer for this community of premium homes located on a site near Sarjapur on the outskirts of Bengaluru, the Garden City itself. The strategy employed by the design architect to achieve this end was a complete segregation of the vehicular approach ways from the entire site by moving the road network to a subterranean level. INI Design Studio created the innovatively integrated landscape design for the said garden, which was the complete site itself thus freed of vehicular movement. On entry into the community, all vehicles are led to the basement entry through which they can then navigate the underground road network to approach the basement parking of each home. This leaves the entire site at the ground level to be cultivated into a massive open green traversable on foot or by cycling within which rows of villas are arranged around common gardens.
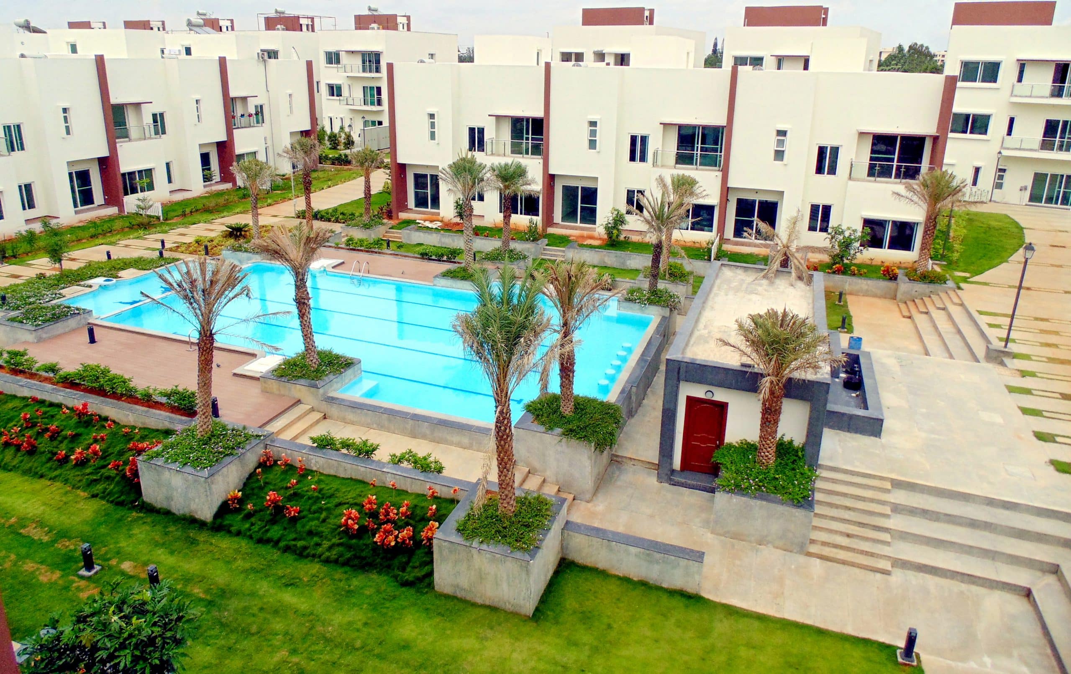
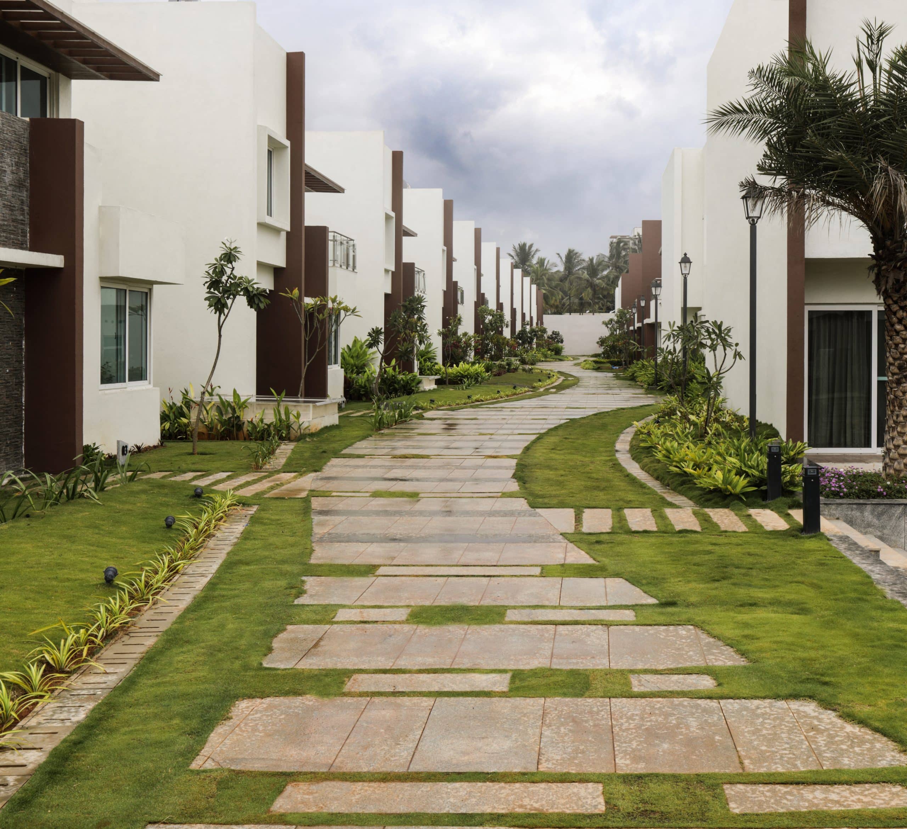
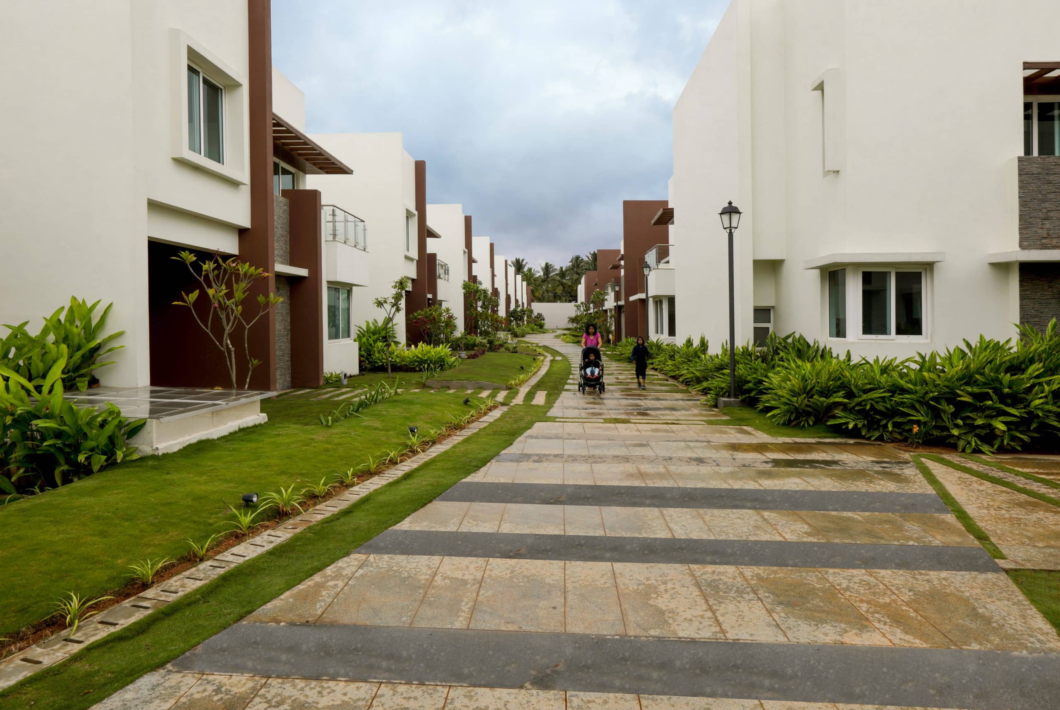
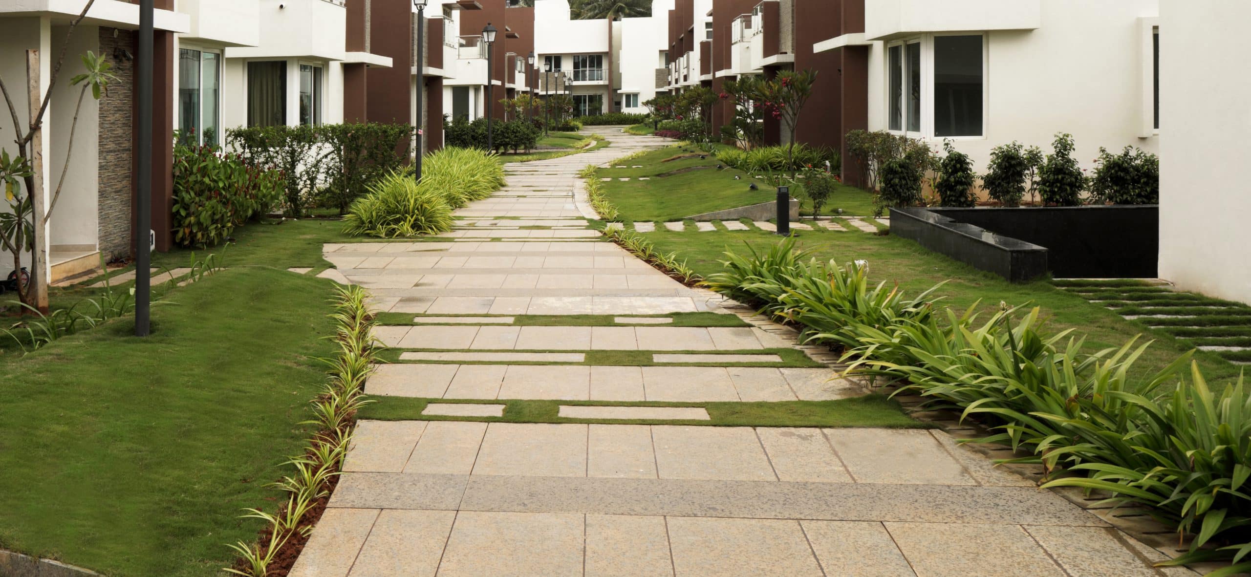
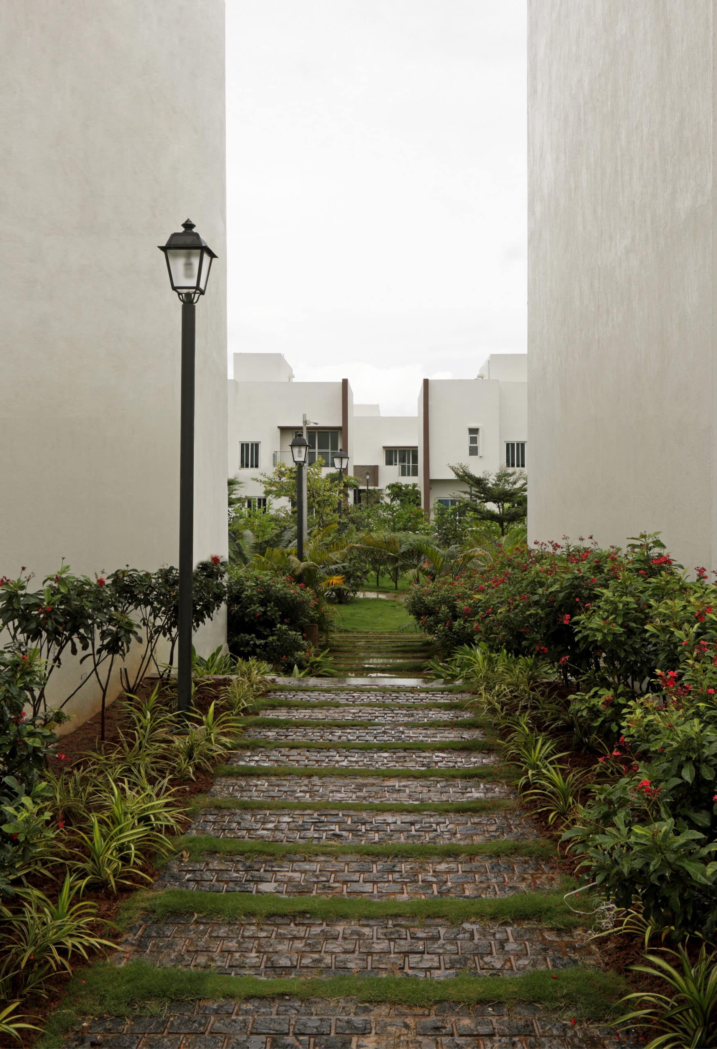
Meandering Streetscape Threading through Seamless Green Layout
Interweaving the architecture, streetscape and greens into undivided homogeneity demanded an imaginative vision and approach. After critically considering several ideas, a fabric of inter-woven, landscaped curvilinear streets was selected, which would lend the neighborhood a more natural and inter-connected vibe. The design of the street section incorporates details for skid proof paving that dries up quickly after a rain and allows a balanced amount of rainwater to percolate through grass covered intervals and side-tracks as well as to run off the surface into the drains running alongside. The grassy intervals in the stone paved streets that curve around buildings, bushes and trees, with private home gardens merging in unfettered, invoke the feel of a settlement in a naturally occurring meadow or orchard. Moreover, vistas hidden from view open up on turning corners to pleasantly surprise and thrill residents and visitors alike. Different varieties of native bushes, plants and trees, carefully selected as per functional and aesthetic relevance as well as native sustenance adorn the edges of walkways and lawns to add to the green pervasion.
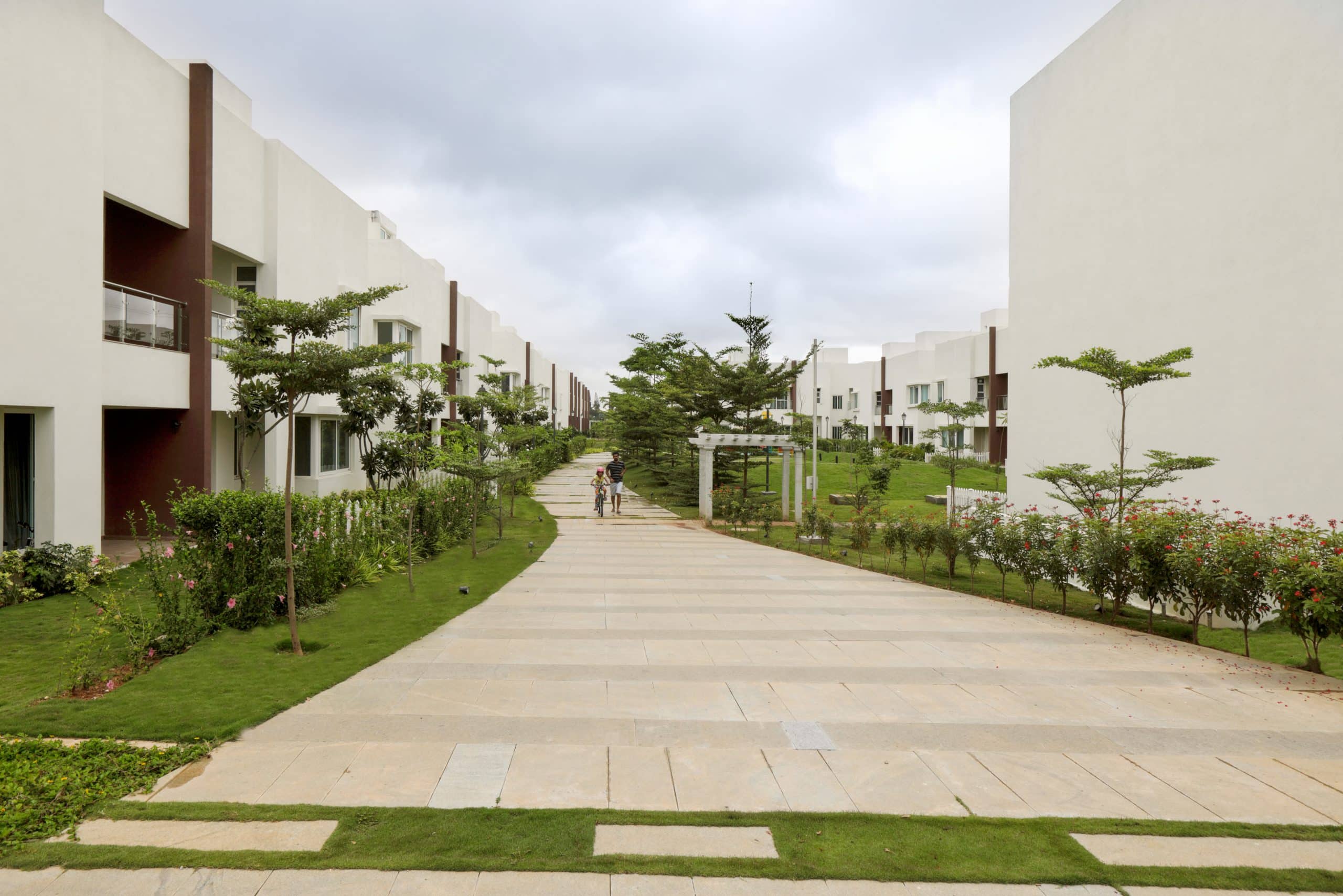
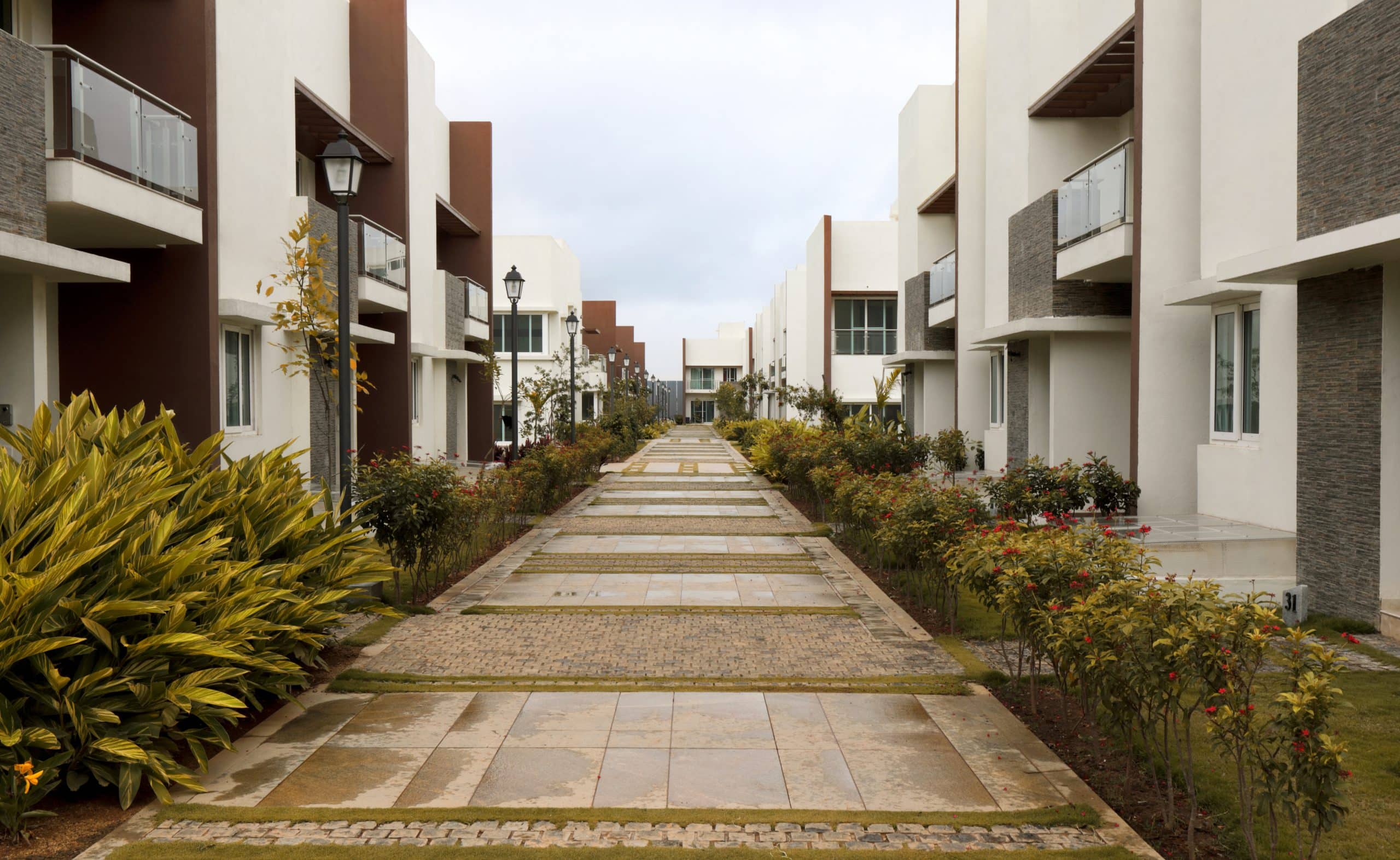
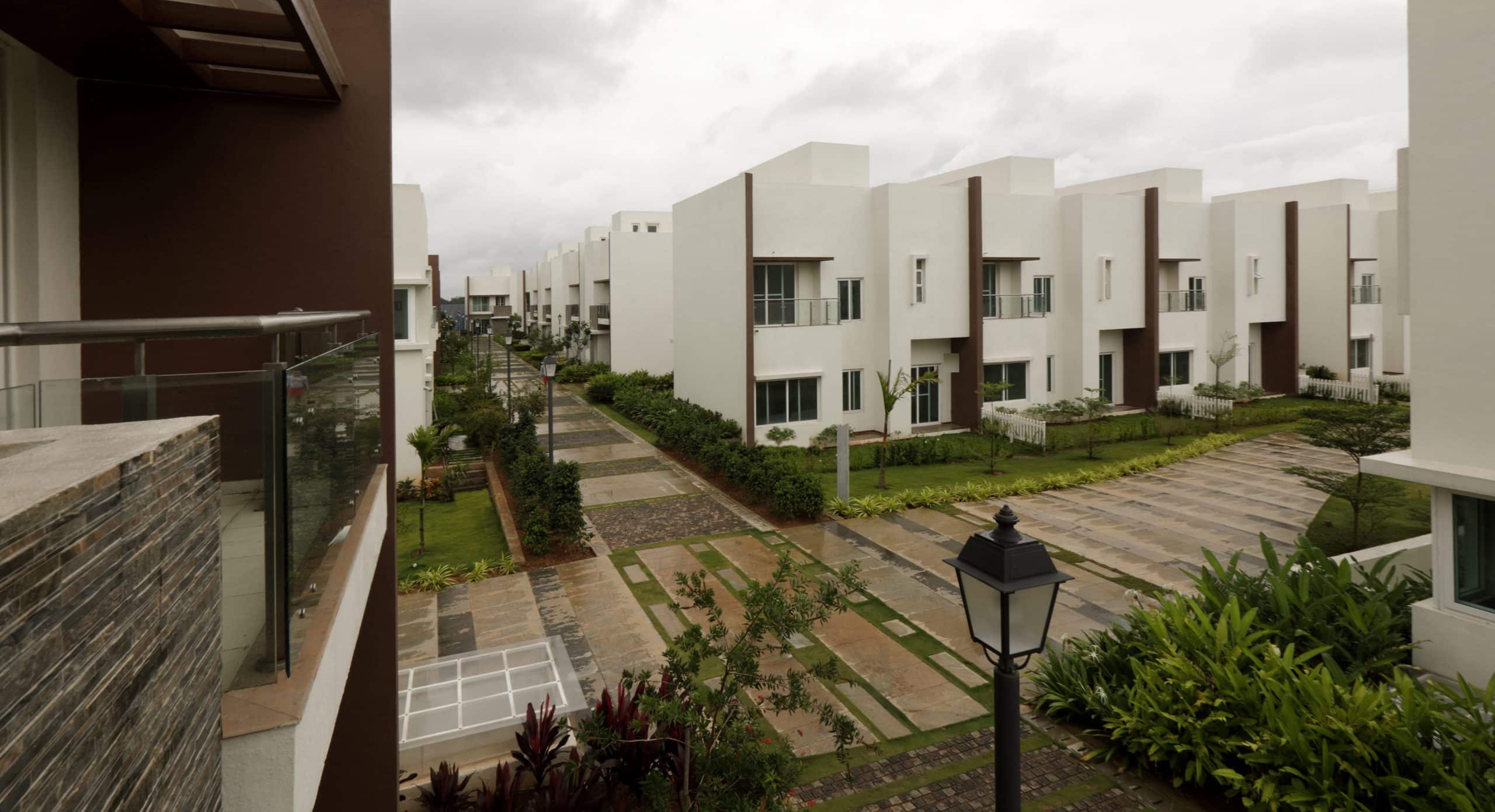
Interwoven Thematic Common Parks & Private Gardens
Several fairly large thematic gardens and parks have been placed at common junctures throughout the campus to delight the neighborhood and respond to various requirements of social interaction. These include a Tropical garden vegetated with coconut, plantain and other palms around a lawn with jogging tracks and seating. Another is a lotus garden with plush furnished pavilions placed amidst a beautiful lotus pond; yet another is a common lawn surrounded by an orchard and amphitheater style seating. An outdoor swimming pool also finds emphasis through its aesthetic detailing of split levels.
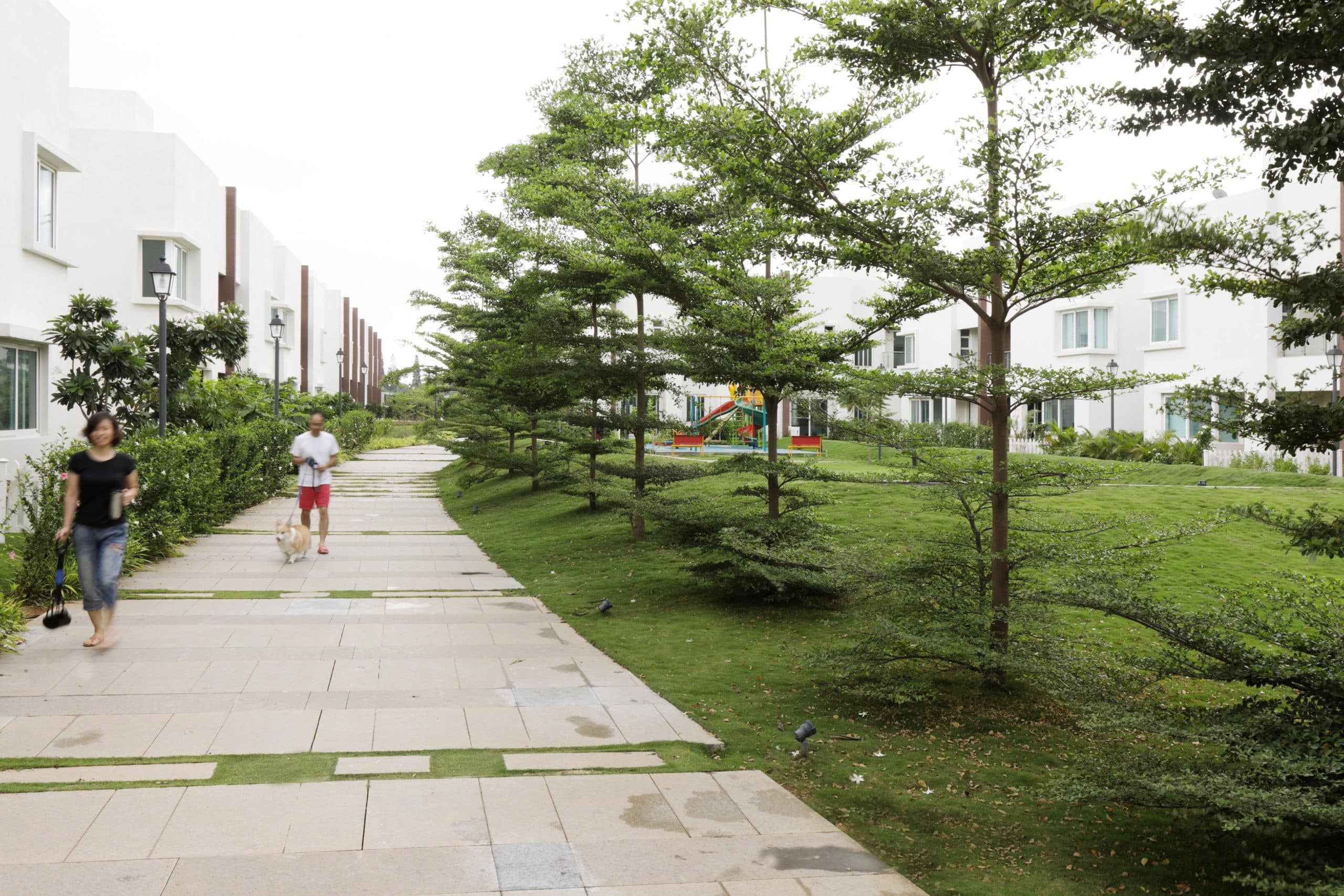
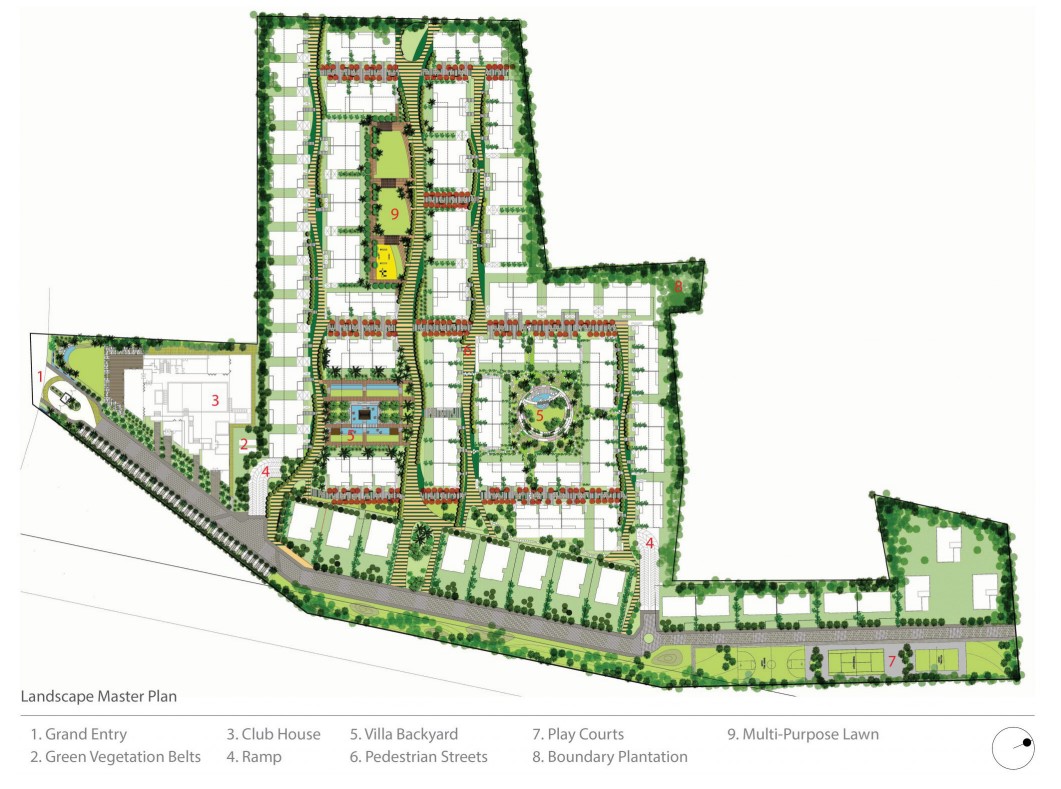
Every project begins with a sketch. Sketching is a powerful process that aids in exploration of ideas. It also helps in evaluation of different ideas and discovering of the right idea. Abstract styled sketches for this master planning project not only helped to design team but also played important role in communicating ideas to client and pull their inputs in a collaborative way.
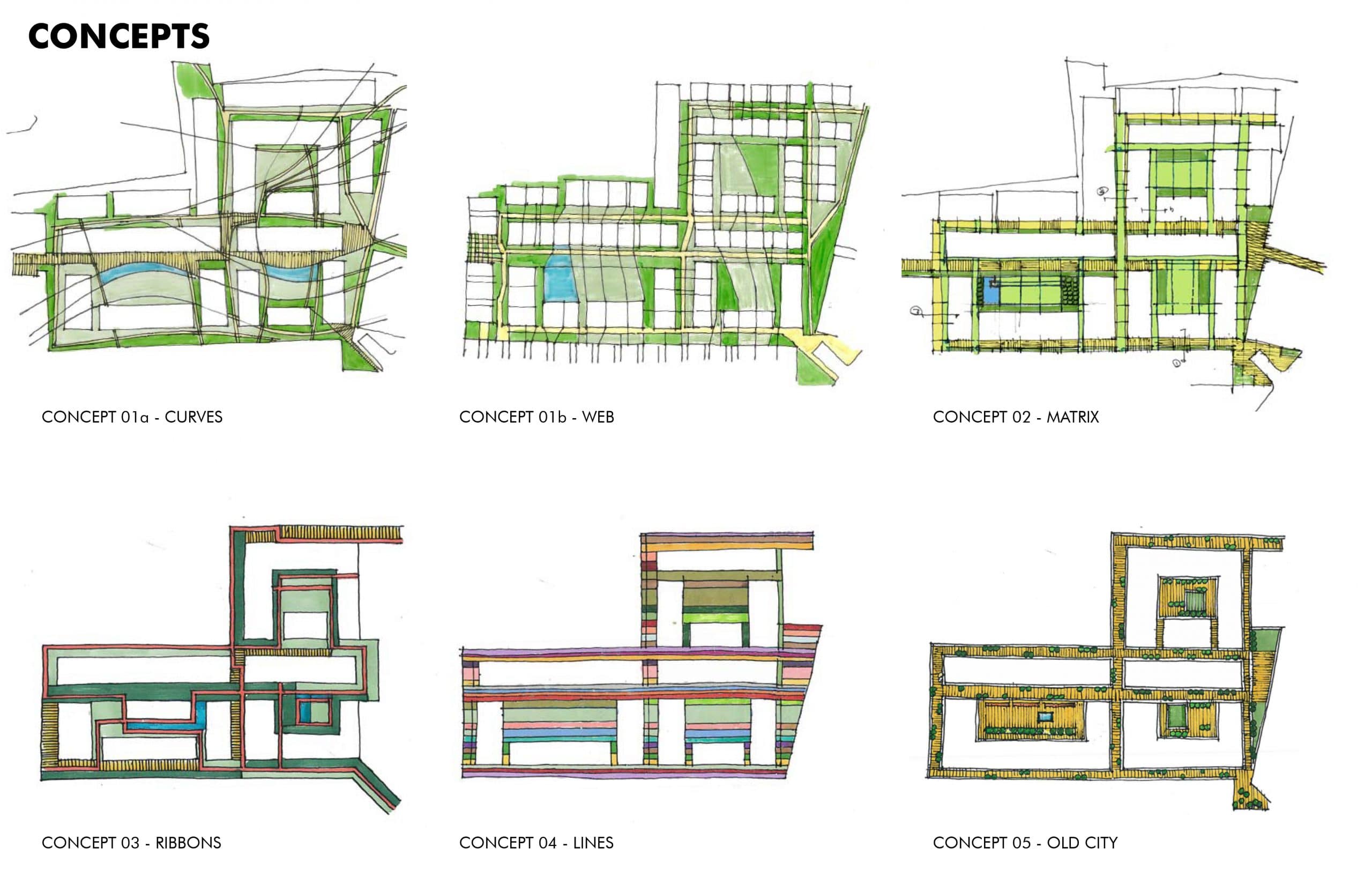
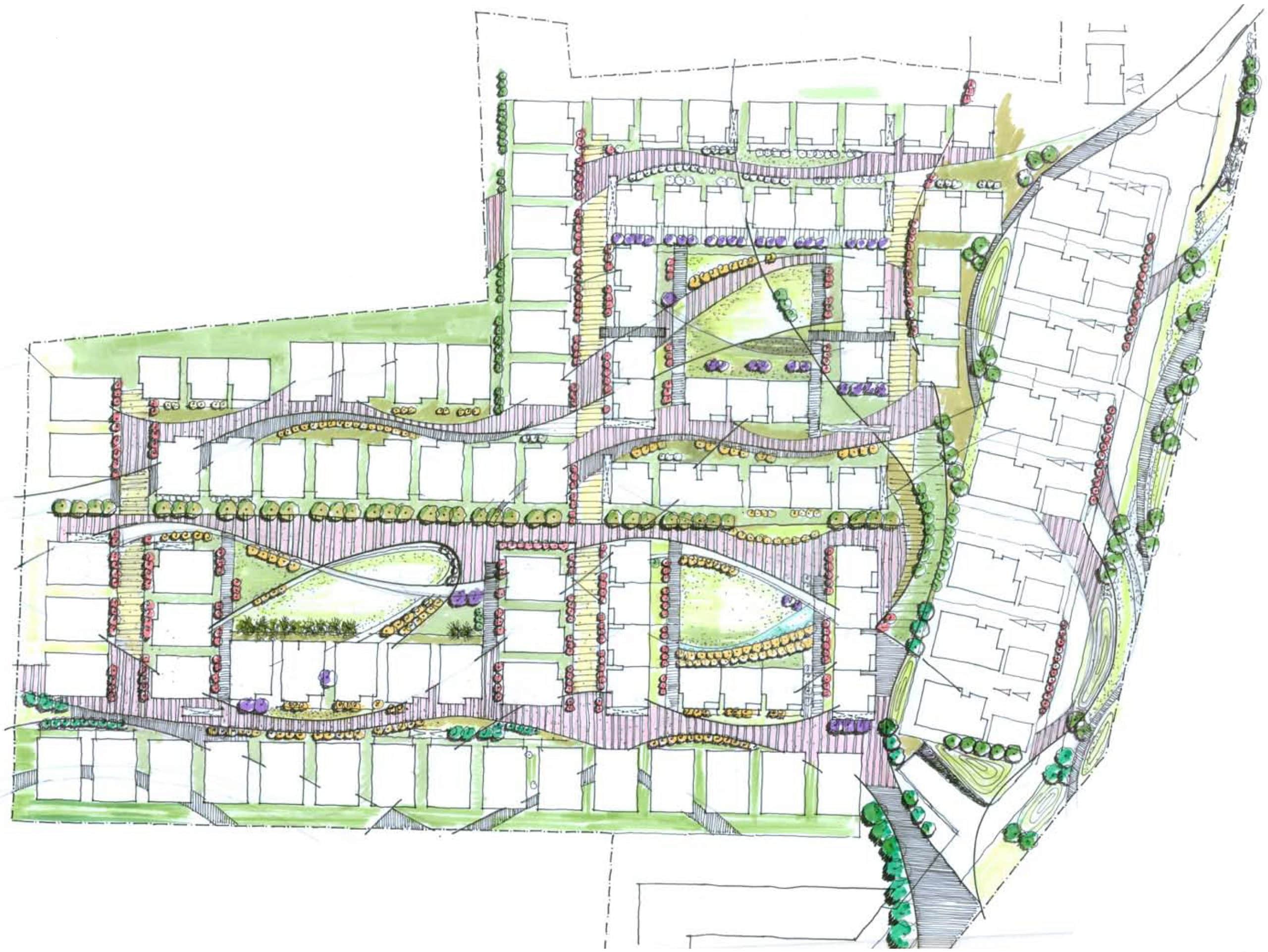
CONCEPT - "CURVES"
The BIG idea is to blend the streetscapes, architecture and gardens creating meandering visual treats and hidden vistas.
“Sustainably Integrating Homes & Lifestyles with Land & Landscape.”

