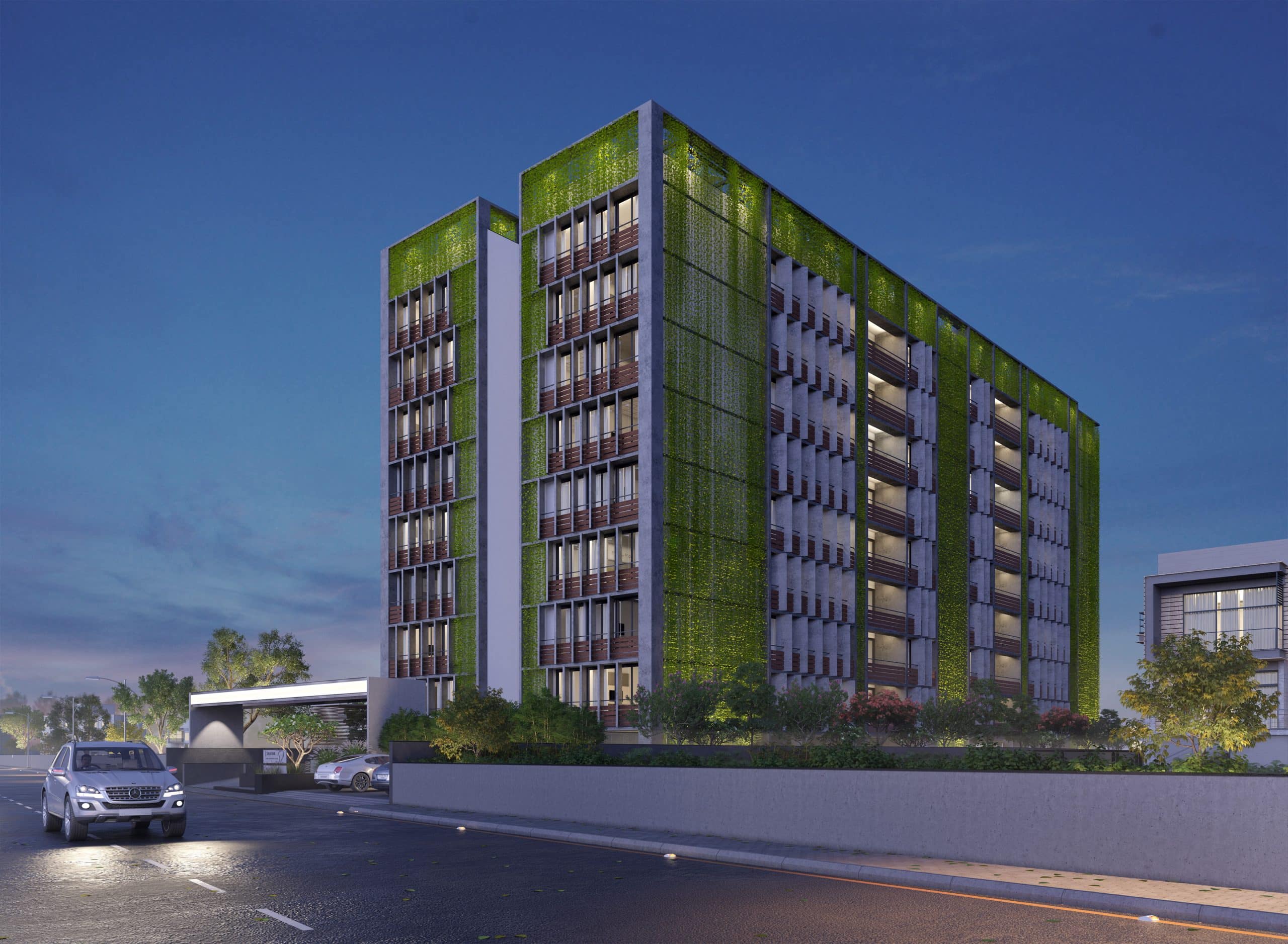
Samyak Apartment
Ahmedabad, Gujarat, India
Efficiently Planned Premium Lifestyle Residences
The project constitutes spacious 4 BHK apartments planned efficiently in a mid-rise building which sits compactly on a rectangular plot at Ahmedabad's famed commercial hub on C.G. Road. The challenge of creating spacious residences with premium amenities on a tight plot was overcome by efficacious planning. Compact placement and proximal circulation which delivers maximal usable spaces has been offset by gains accrued in ample natural light and ventilation for each room in every apartment. This is a result of the sensitive layout and orientation of the building and its components.
Size : 77,780 SF
Services : Architecture, Interior Design, Sustainability & Green Certification, Landscape Design, Engineering
Share ►
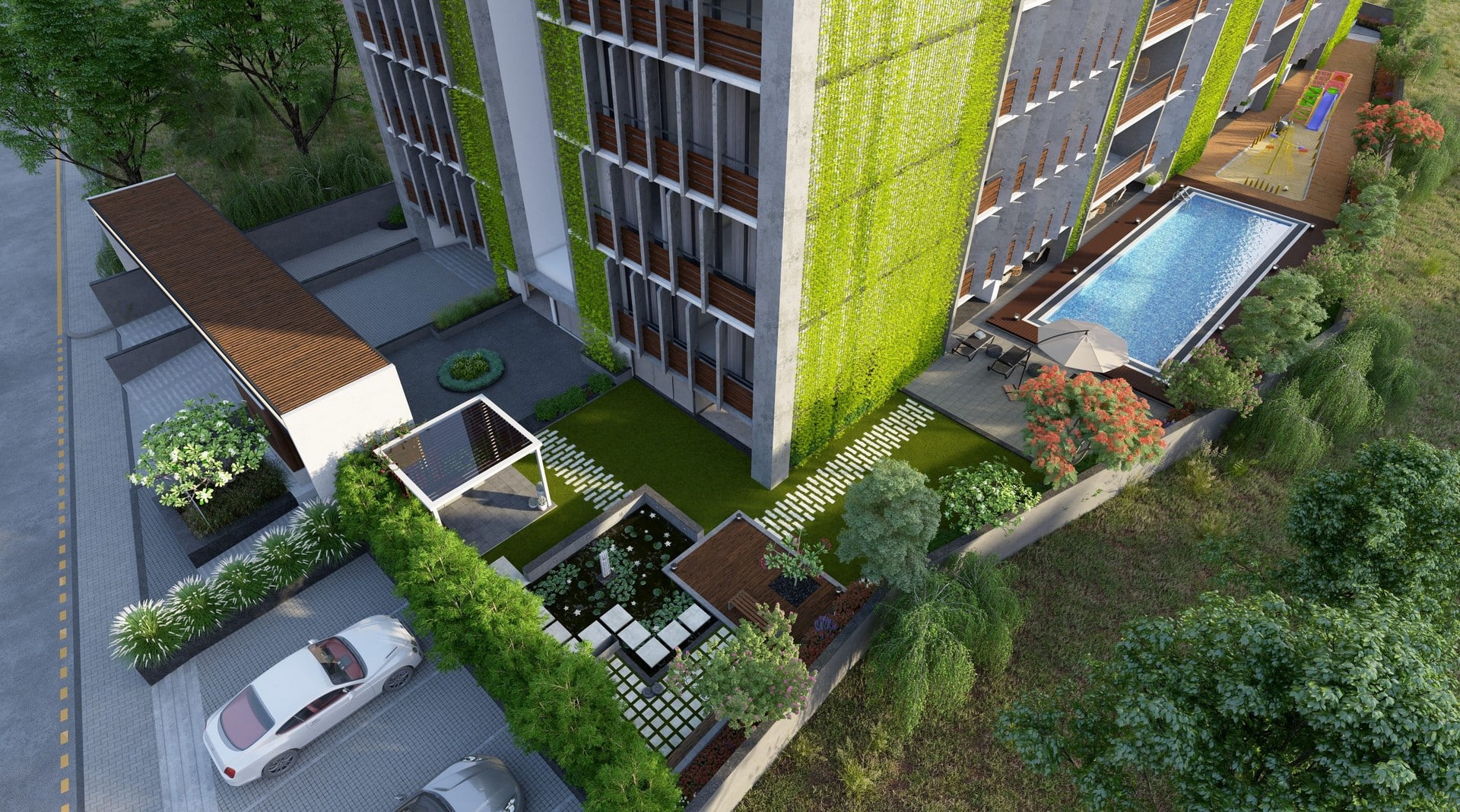
A double basement provides ample parking for all vehicles of residents as well as visitors, leaving the ground level open for exquisite landscaping and outdoor amenities for various age groups. The ground floor stilt area houses a grand lounge along with a club, gym and indoor games. Above this, seven floors have been planned with four residences of 4BHK each on every floor. Each apartment has been planned with minimal wastage of space for circulation and premium finishes adorning the well-lit and airy interiors.
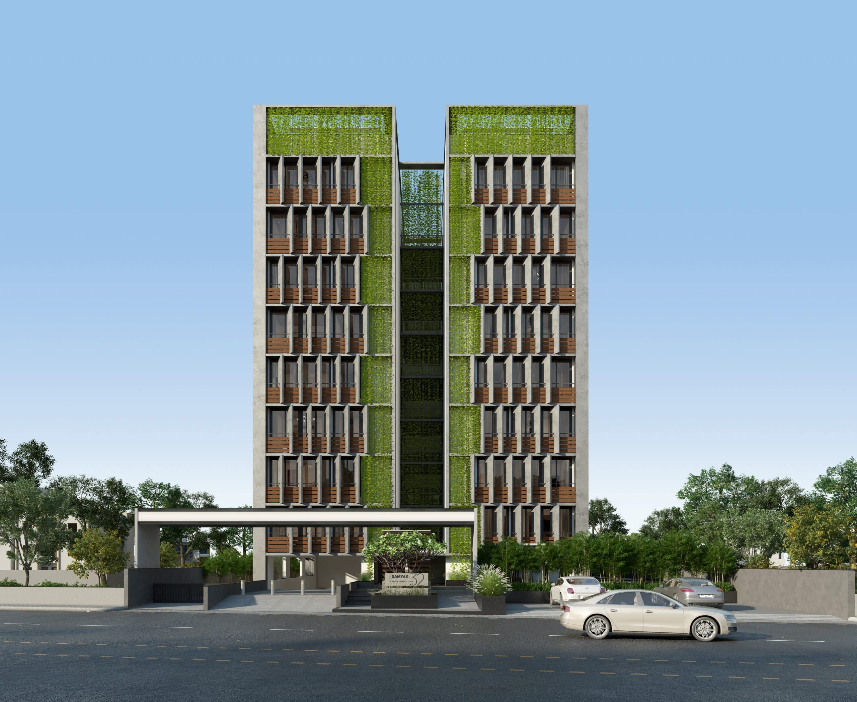
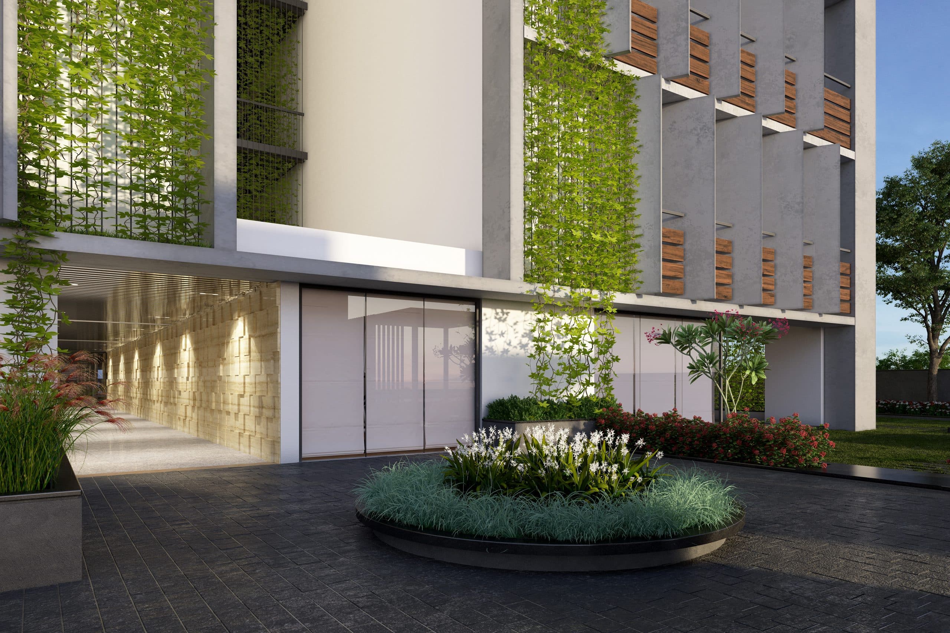
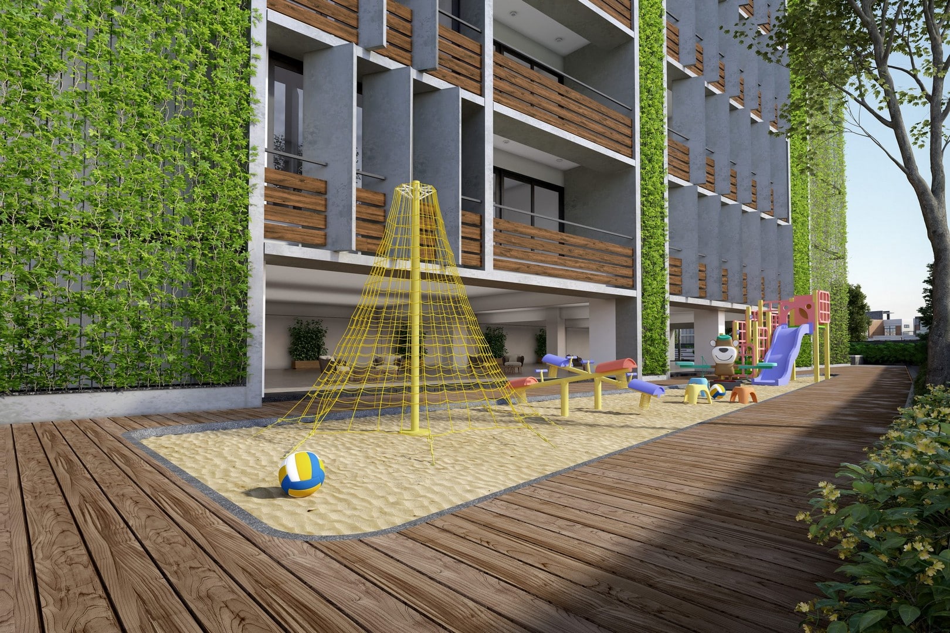
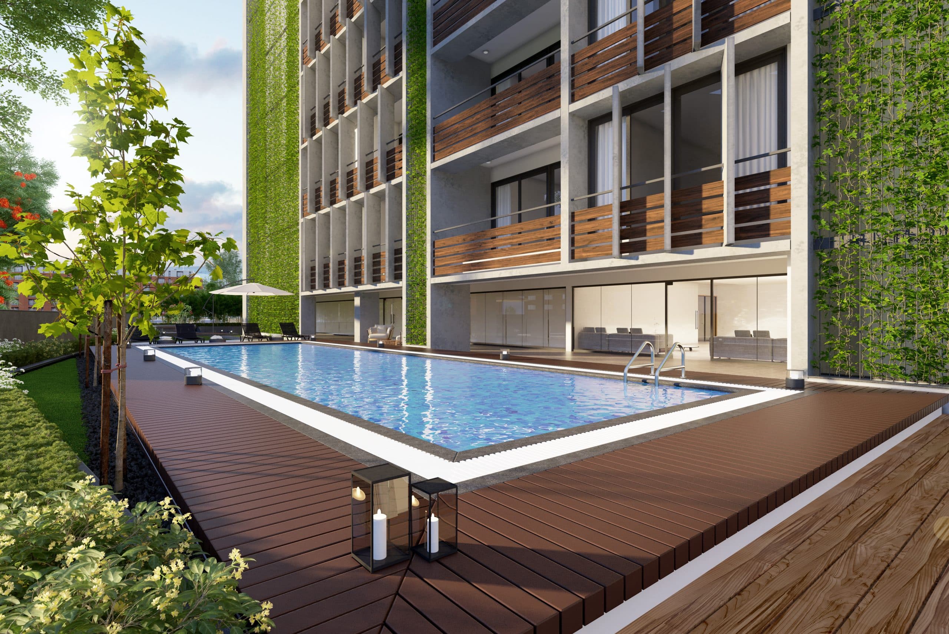
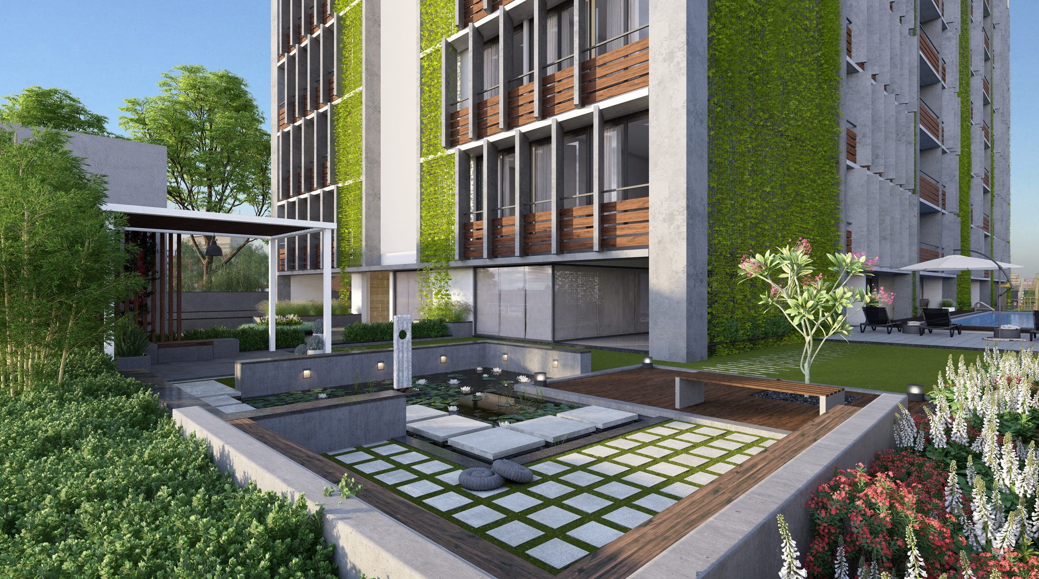
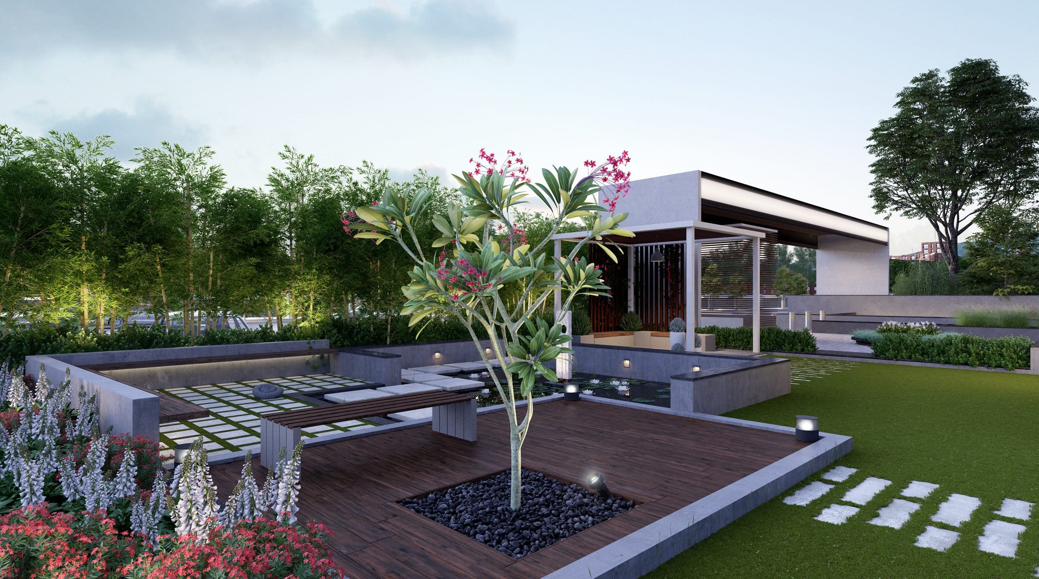
Climate Response & Green Embrace
The climatically responsive design takes care of ample natural light and ventilation devoid of harsh heat and glare by means of deep recessed fenestration fronted by balconies and shading fins, which also enhance the elevation. Landscape has been introduced at different levels in the building including vertical green walls on the elevation and various soft and hard-scaping on the site. These include pavilions, gazebo, seating and gardens for kids and seniors, swimming pool with deck and jogging tracks.
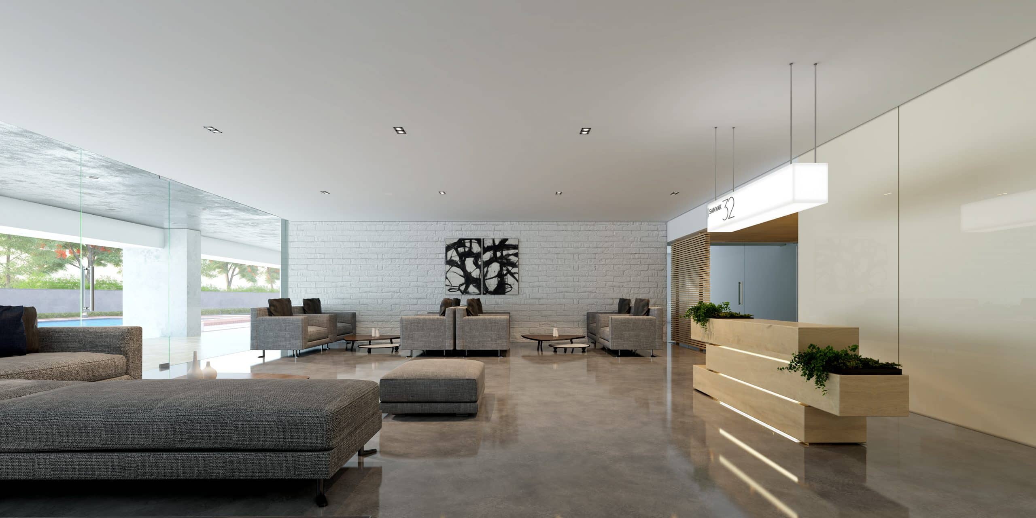
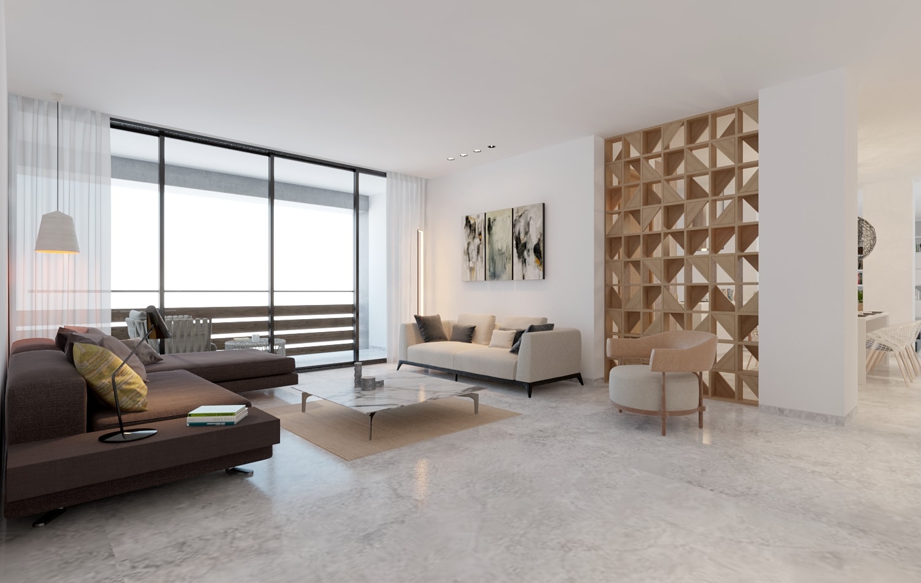
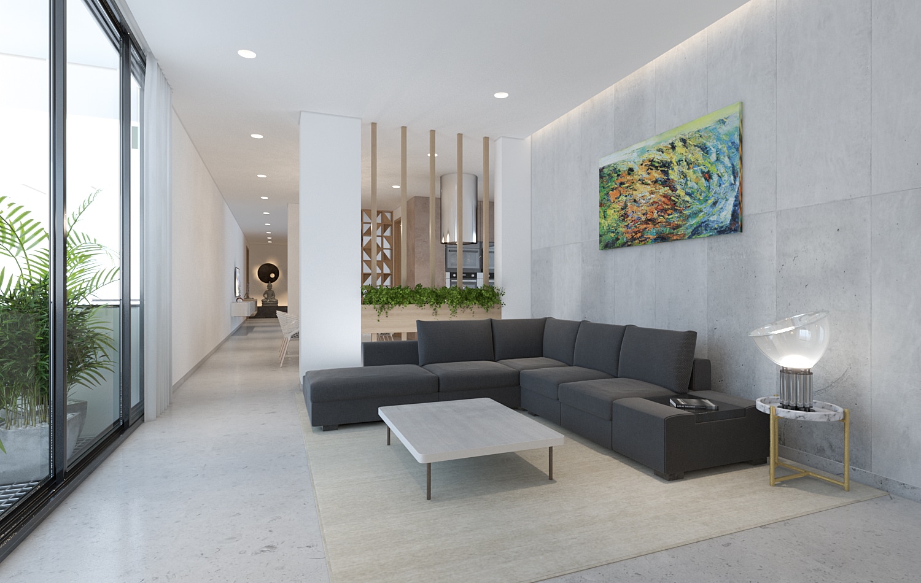


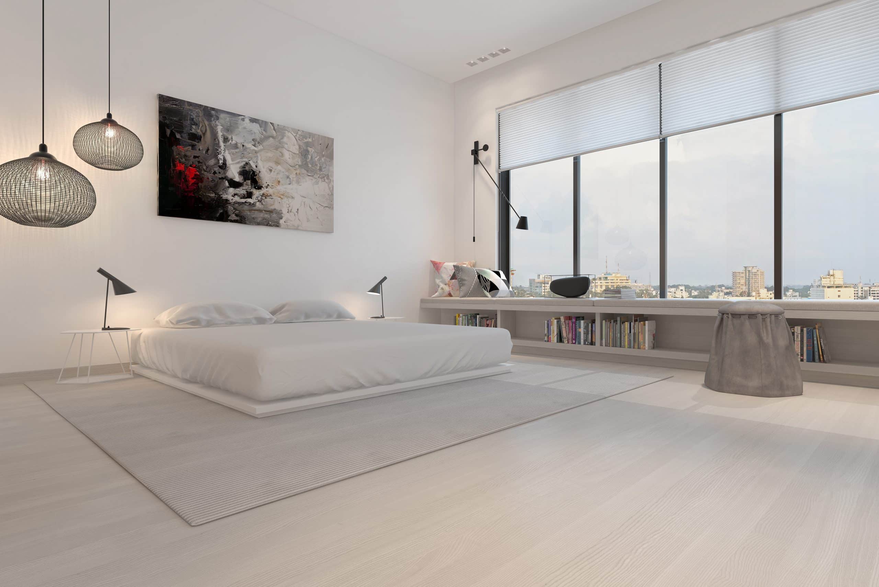
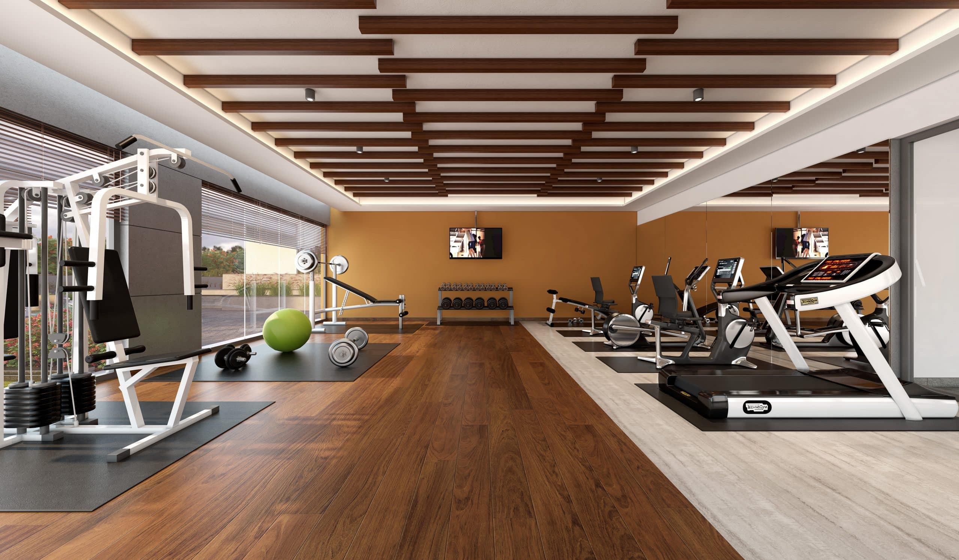
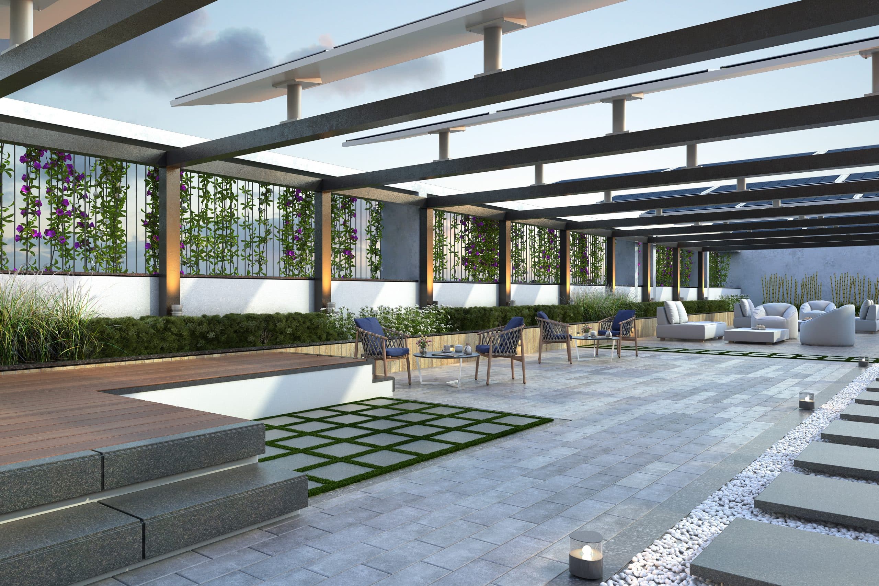
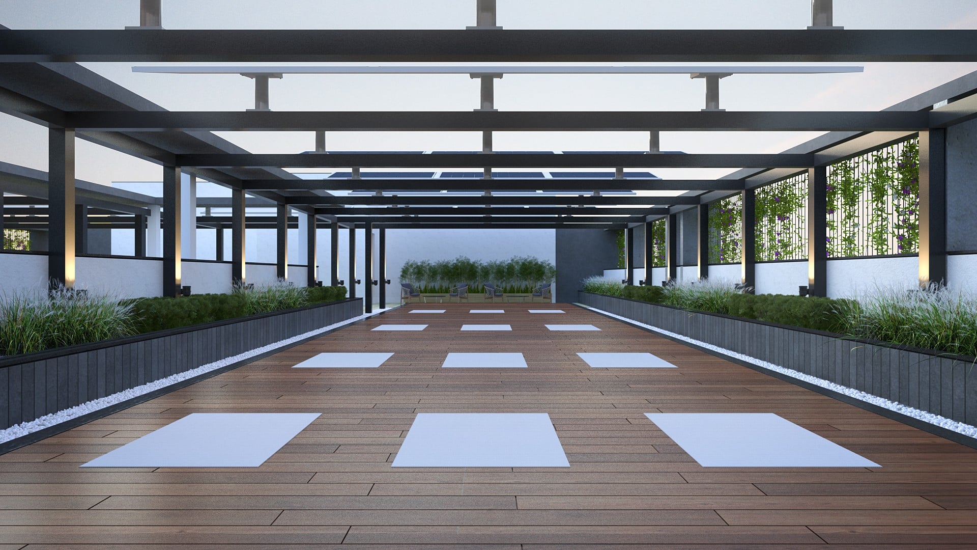
“Enhancing Lifestyles by Integrating Premium Amenities and Natural Connections.”

