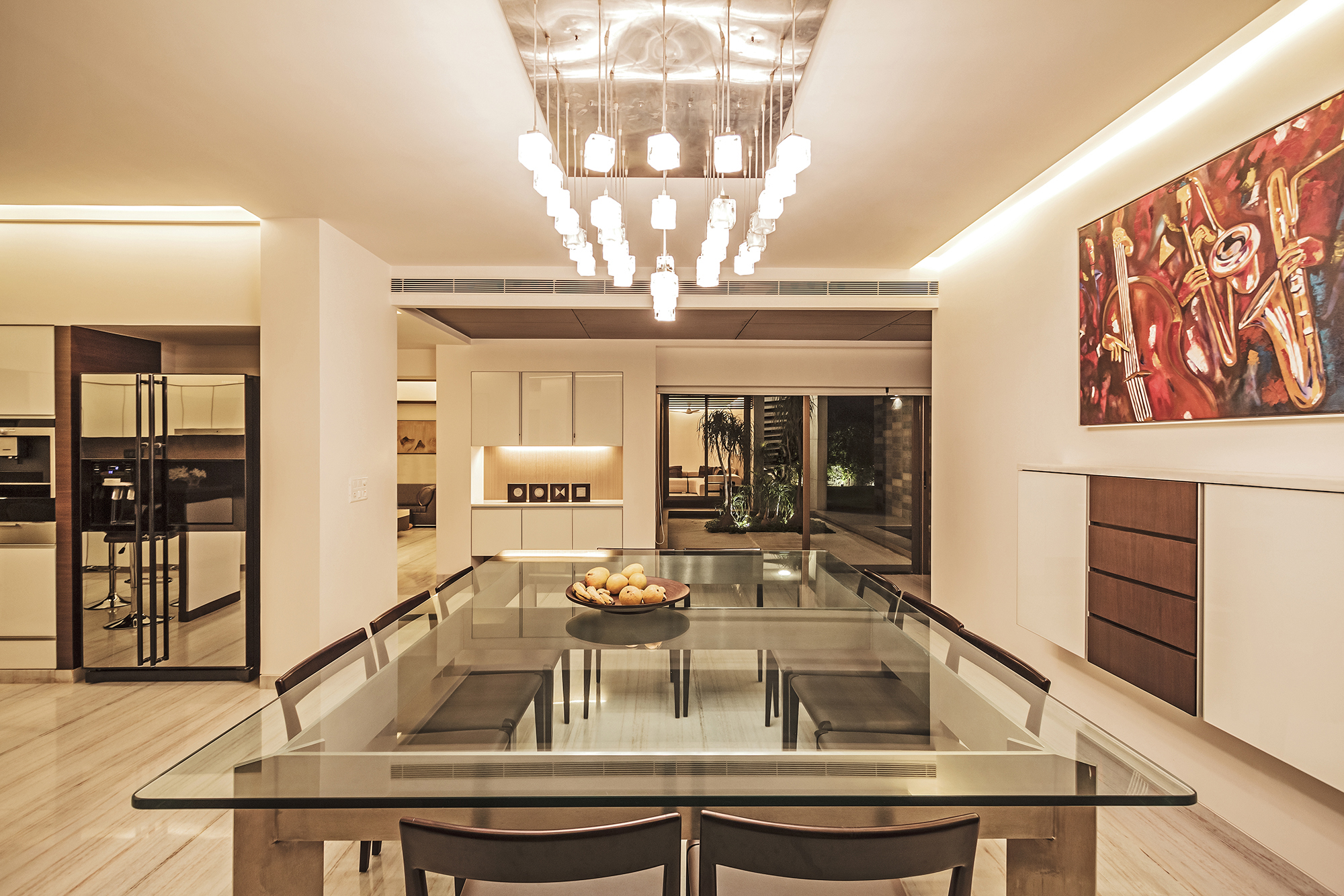
Villa at Lotus
Gokuldham, Ahmedabad, Gujarat, India
Spacious, Cosy Home Woven with Greens & Immersed in Daylight
Located within a premium gated community in the lush neighborhood of Gokuldham, the Lotus Villa was vested with a well serviced plot with ample greens. Furthermore, a palette of neutral or calming colours and natural materials like stone and wood were also evidently suggested and established by the surroundings. This was reaffirmed by the client’s brief of a house with wide spaces, communion with nature, contemporized styling and innate Indian-ness. The INI Team’s design uses these drivers to create a home which blends into the resident landscape not just visually through its natural material palette but by weaving the building blocks in and around innumerable courts, decks, gardens and verandahs which allow natural light and breezes to stream in unhindered, while water features permeate cool-ness and calm.
Builtup Area : 8,000 SF
Services : Architecture, Interior Design, Landscape Design, Engineering, PMC, Turnkey - Design Build
Accolade : 10th Realty Plus Excellence Awards (GUJARAT) 2018 in Best Interior Design
Share ►
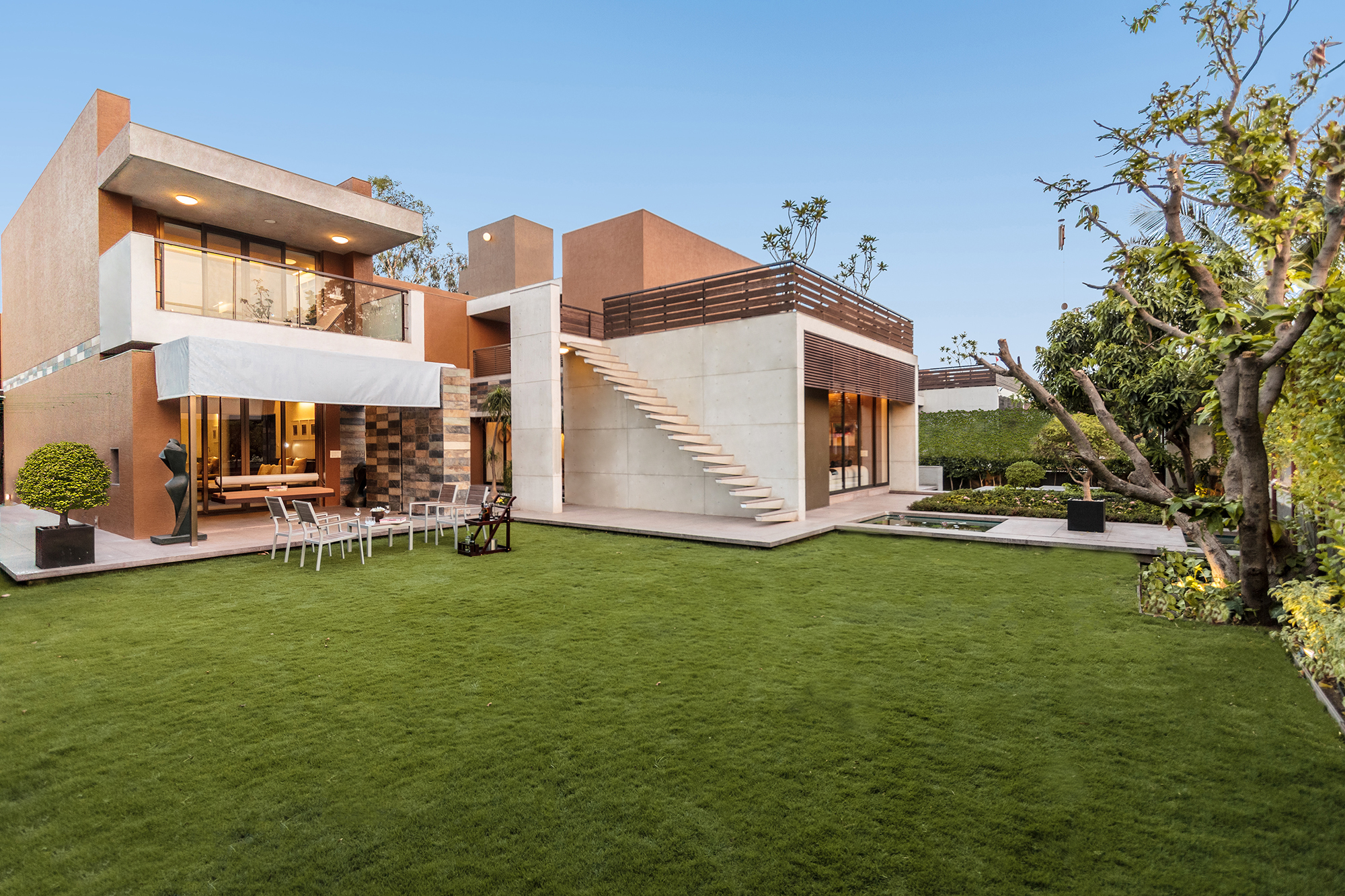
The ground plus one story structure has blocks built around a central courtyard and surrounded by green lawns and water ponds. All three bedrooms have their own private verandahs that open out onto gardens or decks; the large attached rooms too open into private green balconies/ open-to-sky courts. The exterior mass is broken up into smaller blocks clad in neutral shades and natural stone which blend into the green surroundings.
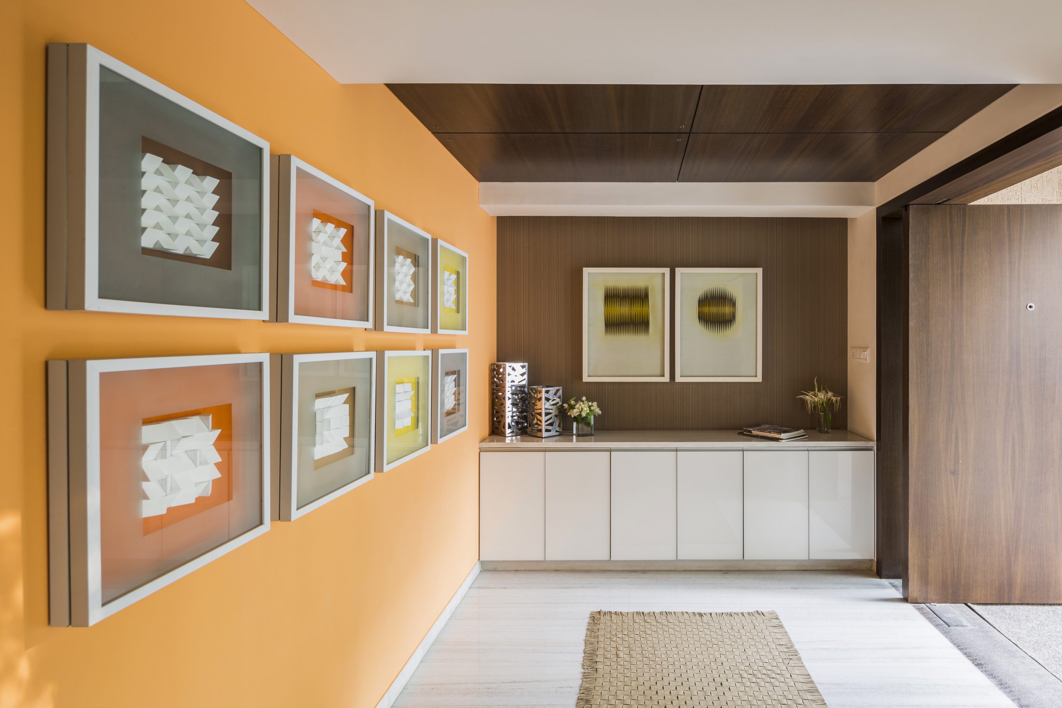
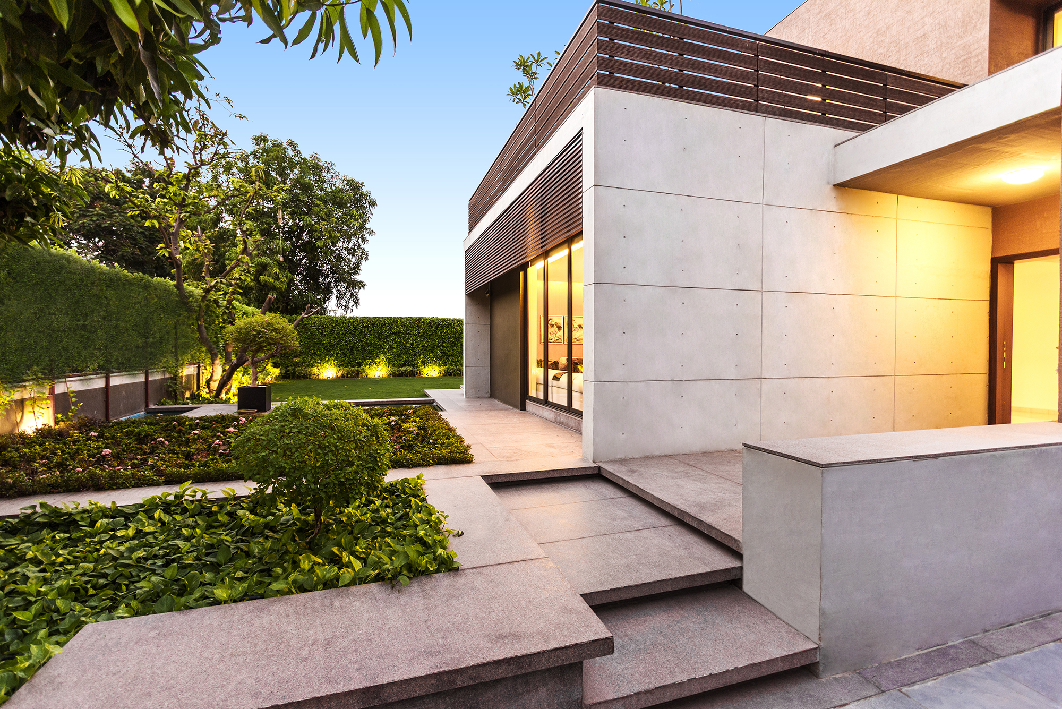
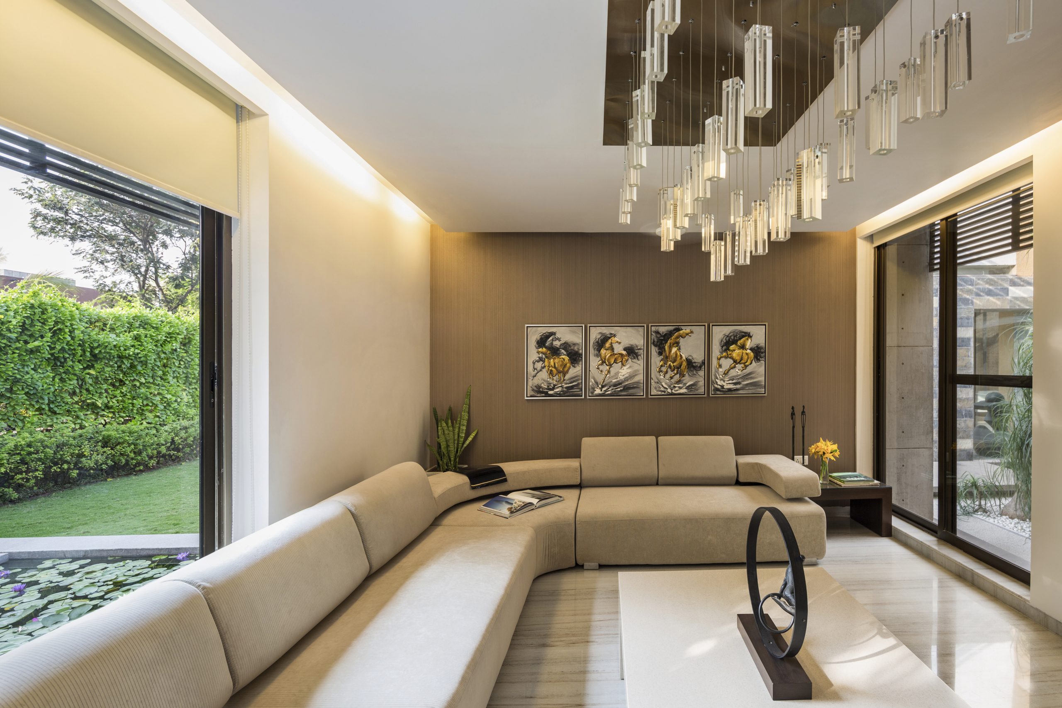
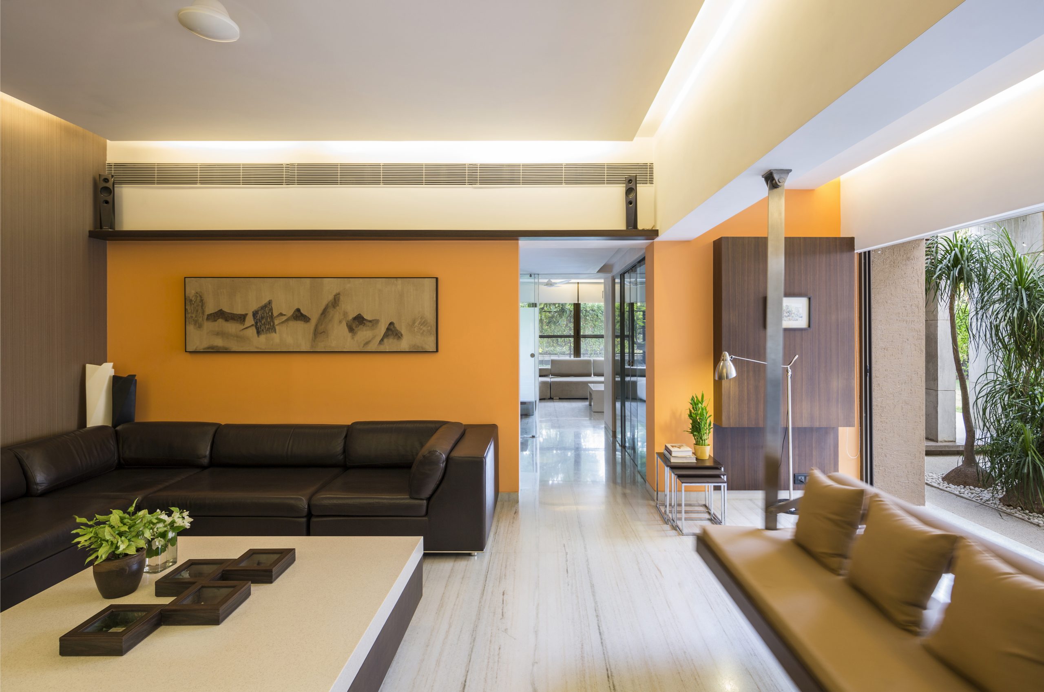
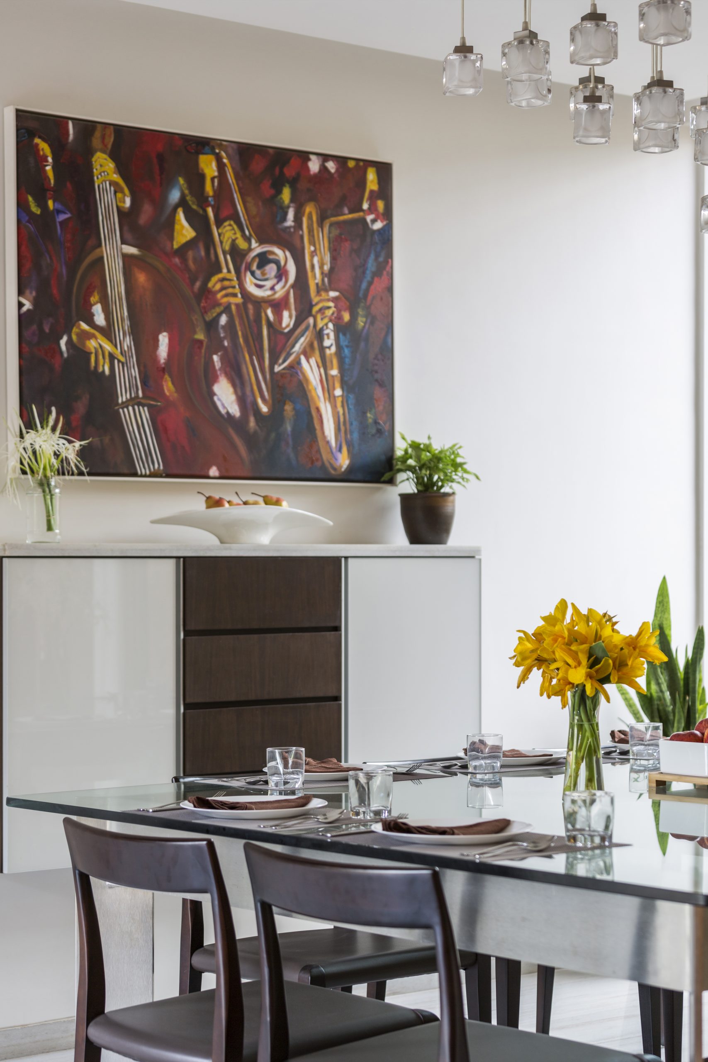
Contemporised Indian-ness & Minimalist Luxury
Innate Indian-ness is maintained by planning the major spaces around a light-filled central courtyard, which has a water cascade landing into a fish-pond and central lotus pond. Unembellished, straight-lined geometry in planning and design with expansive openings having views of verdant outdoors define spacious luxury. This is underlined by exquisite elements like a glass-house projecting into the garden, an upper floor piano bar overlooking the greens, curated art pieces on display and premium minimalist furnishings.
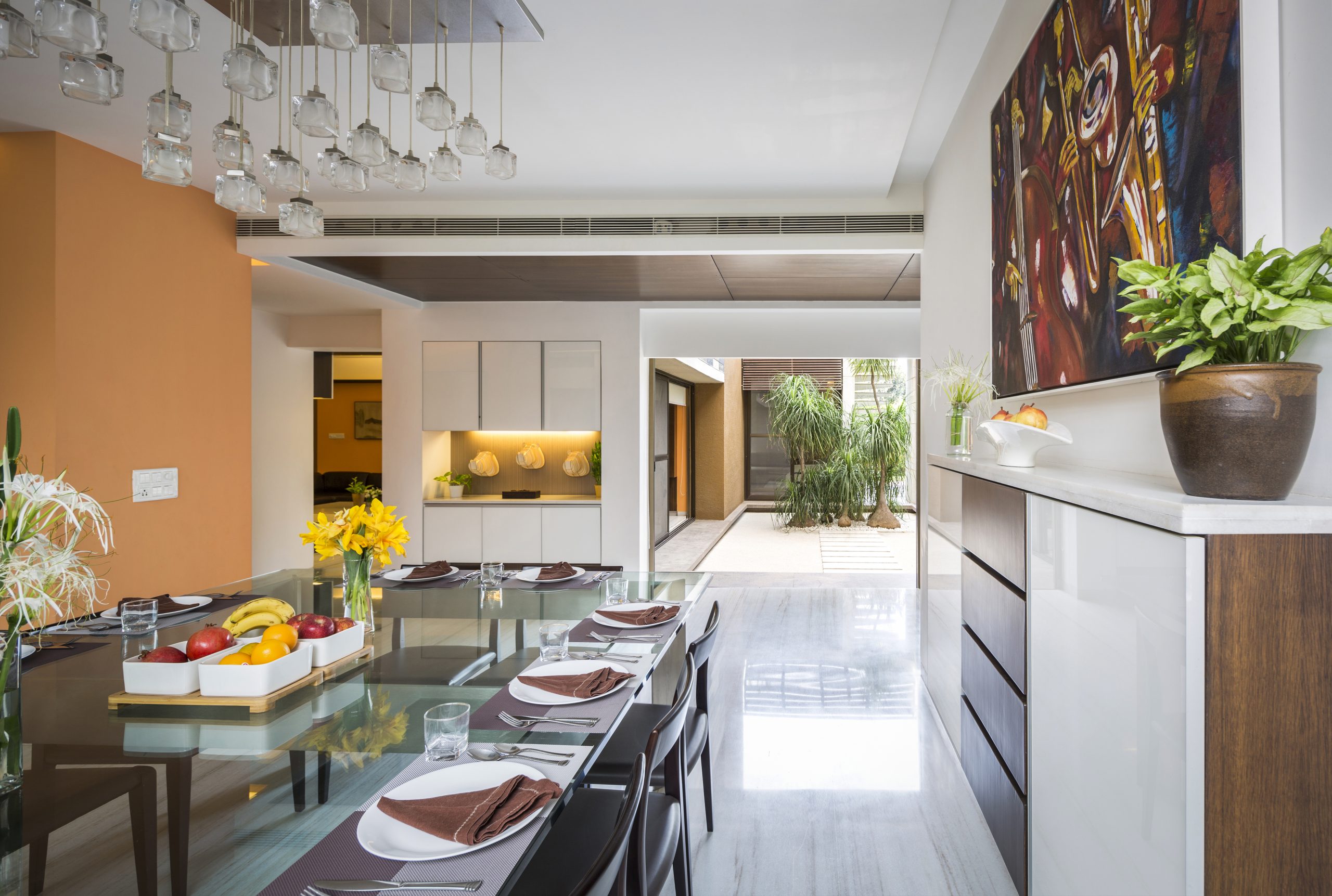
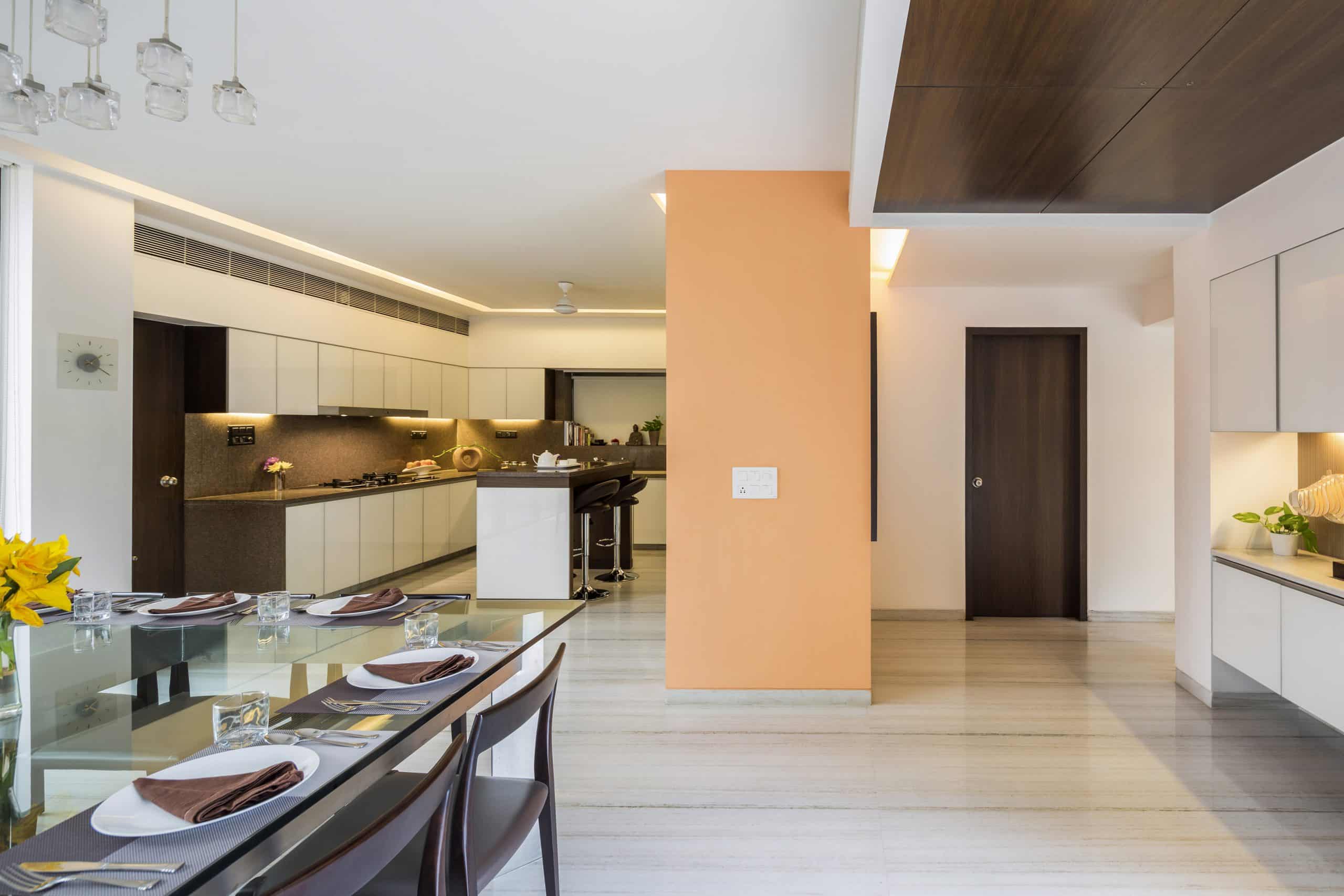
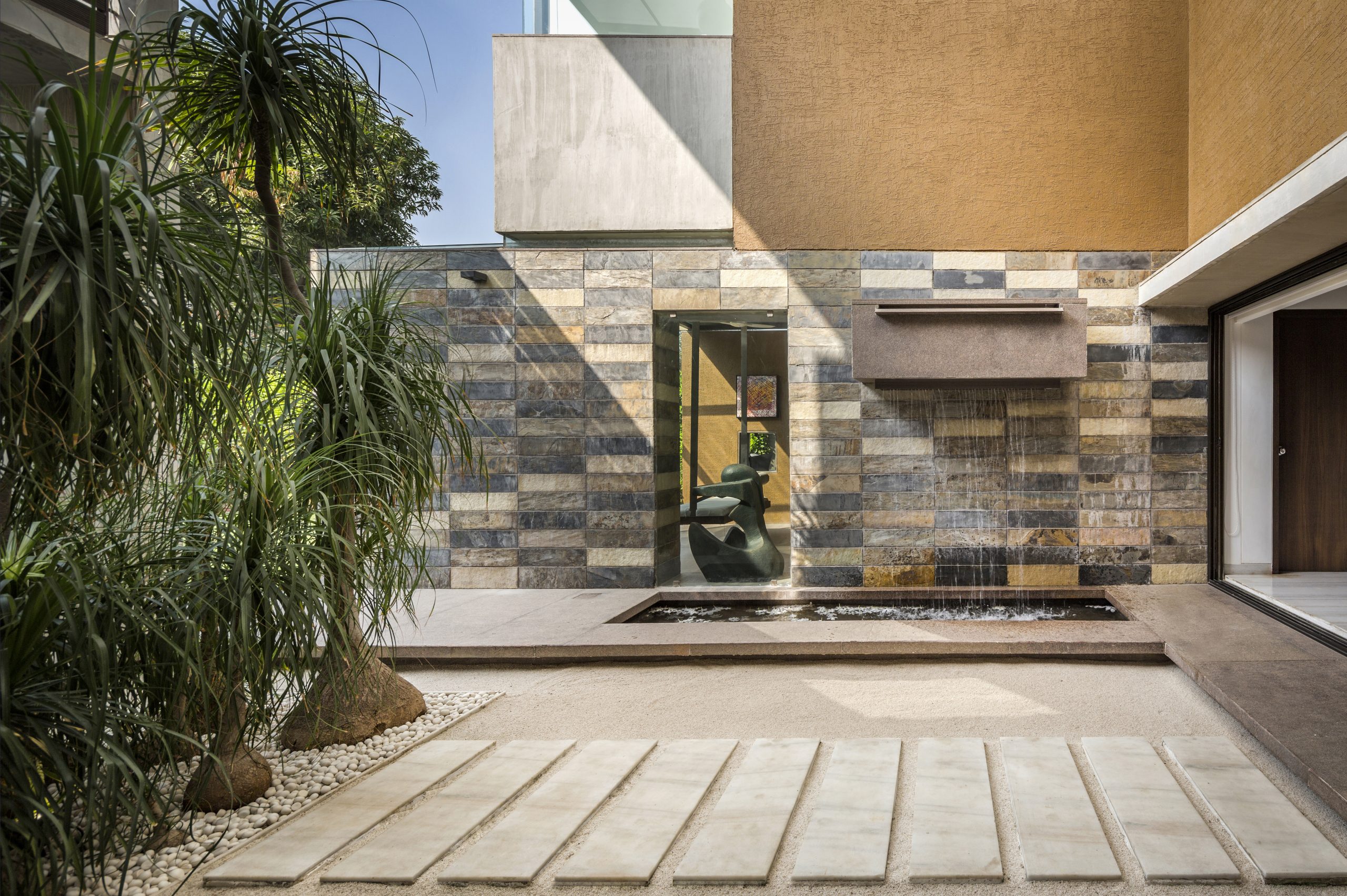
Design, Materiality & Strategies for a Green, Sustainable Lifestyle
With all major rooms having access to sunlight and natural breezes from more than one side, and shading techniques factored in to cut excessive heat and glare, the Lotus Villa residents have a considerably reduced dependency on artificial lighting and ventilation. Rain water harvesting and grey water recycling & reuse have been incorporated for water sustainability. Natural and locally sourced materials used in surface finishes lend an extra edge to the green measures adopted here.
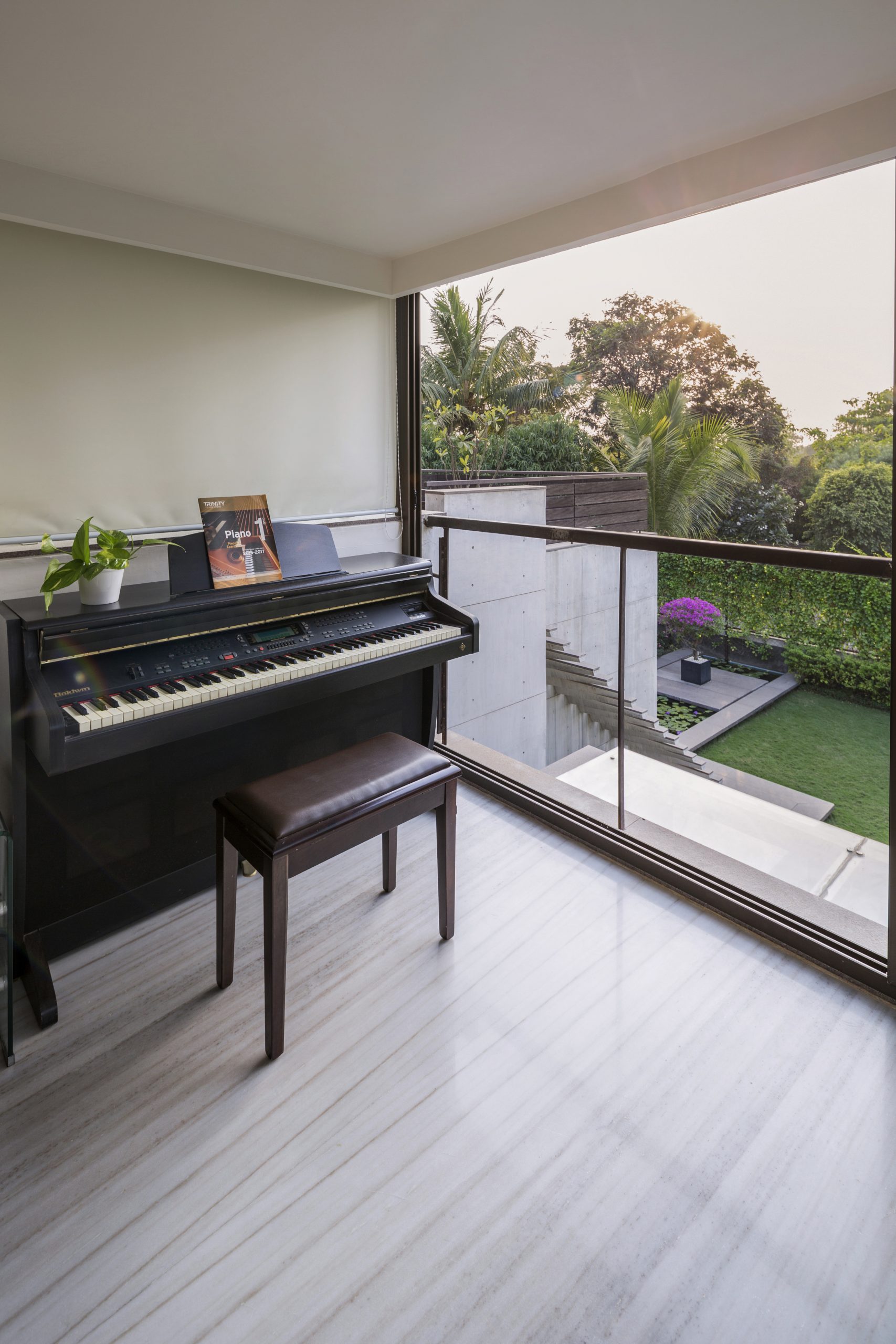
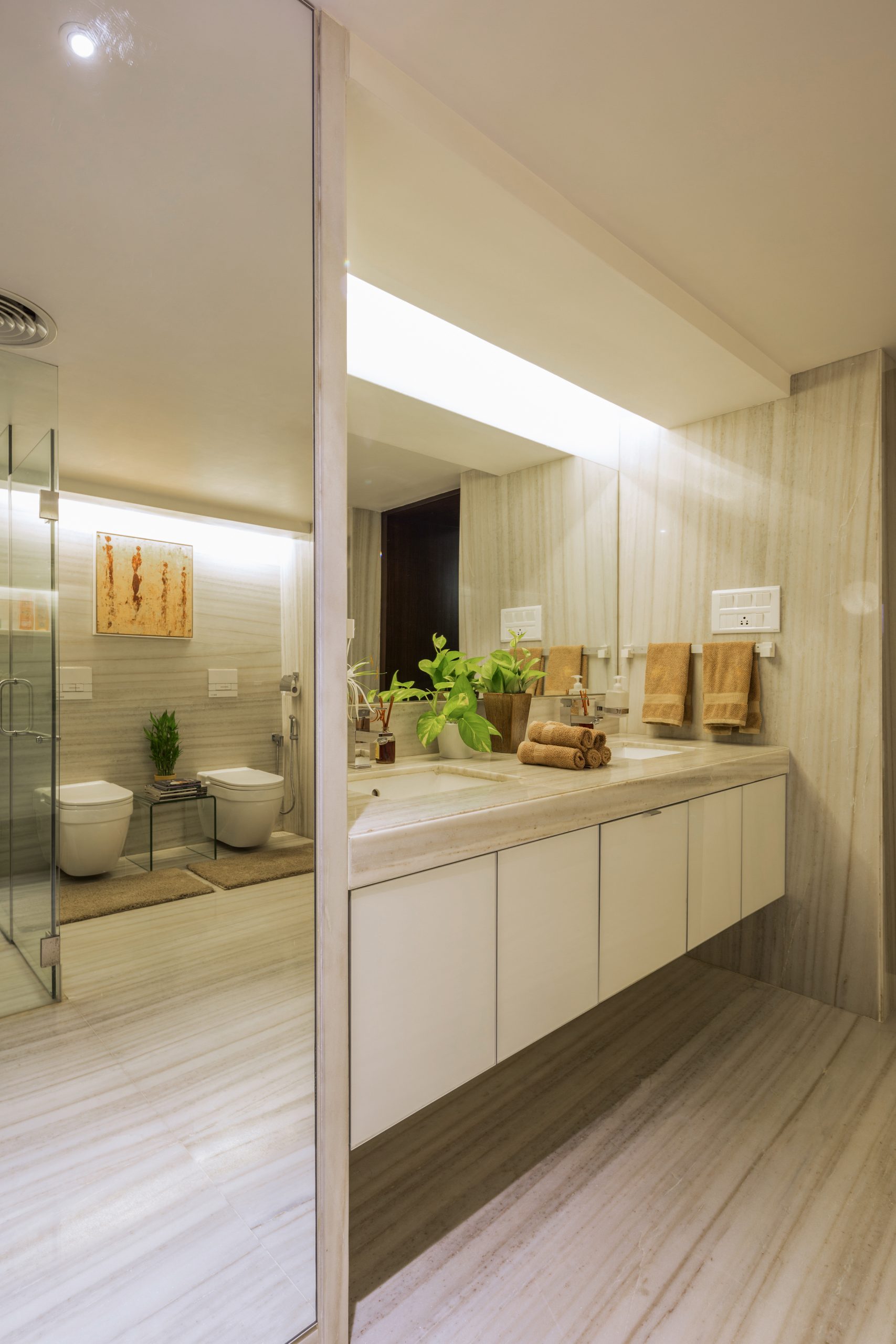
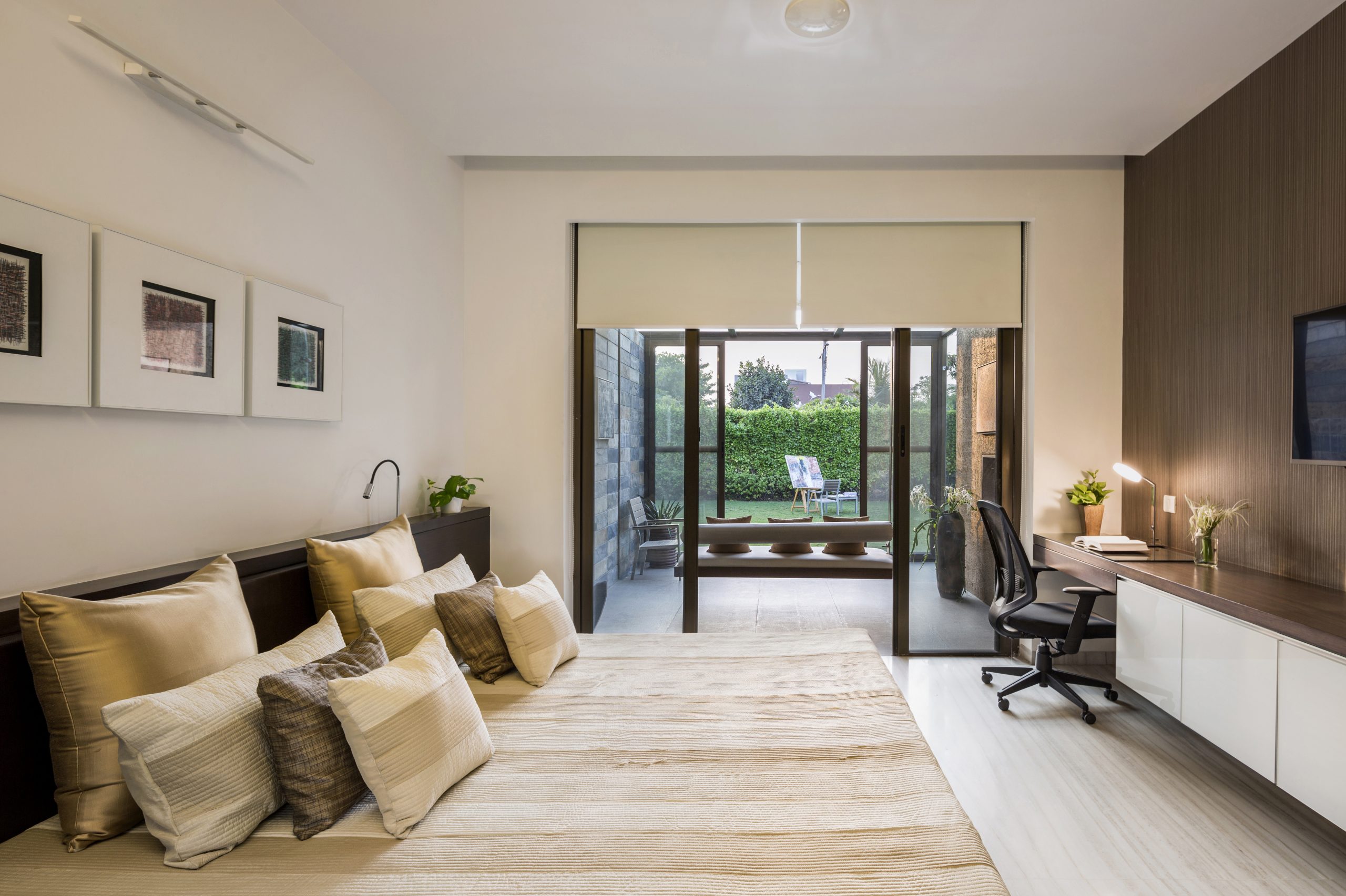
“Design that Encourages Sustainable Lifestyle & Thinking.”

