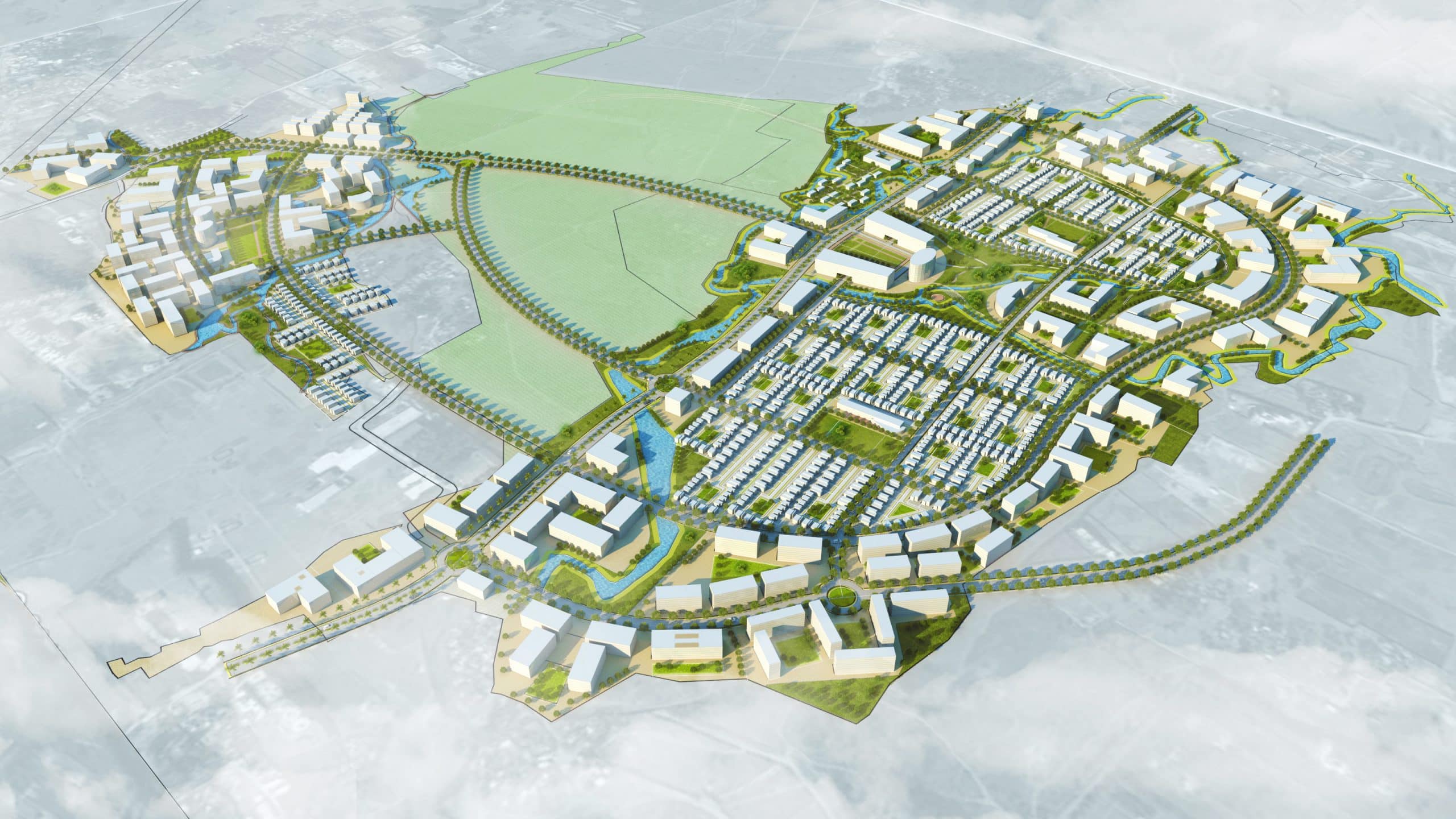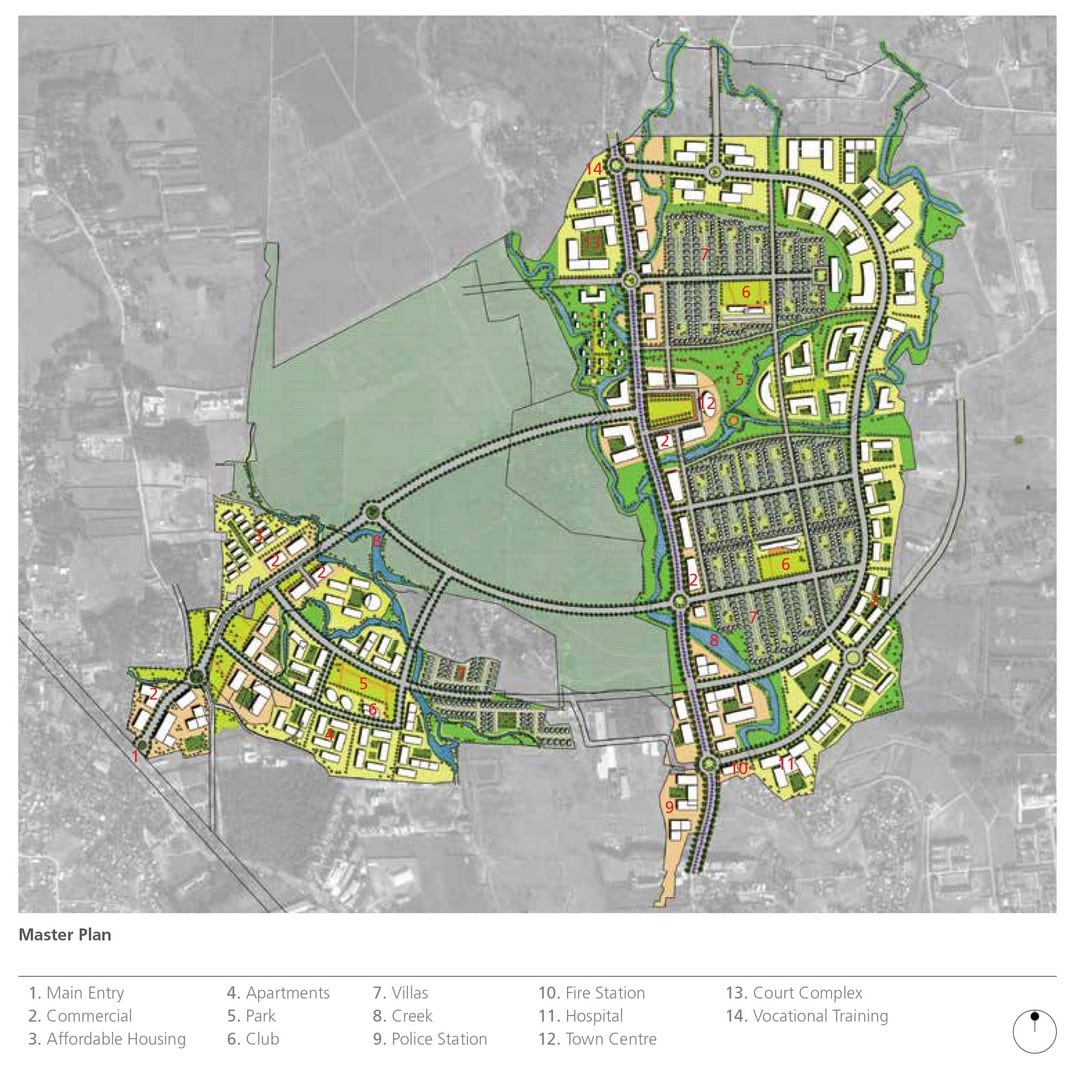
Nishchitpur Township
Nishchitpur, West Bengal, India
The master plan was developed through a highly collaborative process and through an internal design workshop. The resultant design brings together various concepts that were discussed. The proposed masterplan imagines a high-quality township with many sustainable features.
The design focuses on creating a thriving and vibrant township. There is a special focus on scale and place-making. Residential neighborhoods, commercial core and town center are planned in a way that binds proposed development together with a unique characteristic or typology. With shopping, health care, institutes, schools, offices and residents, the many activities and experiences are interconnected by urban spaces of different scale and character and always through natural green ways.
The master plan aims at achieving long term vision for the entire region. It proposes efficient and well-planned new connections to the existing town along with distinct institutional districts such as medical, educational, recreational and civic. Additionally, the master plan has a clear phasing plan and implementation strategies.
Site Area : 700 Acres
Services : Masterplanning, Urban Design
Share ►
Greenfield Area Developed as Vibrant yet Sustainable Urban Hub
To augment and boost the economy of Siliguri, the second most urbanised district after Kolkata in
West Bengal, the greenfield area around Nishchitpur town in Darjeeling district at a distance of 10 km
from Siliguri was earmarked to be developed as a planned sustainable township. The strengths of
this area around Siliguri lie in its considered position as the gateway to the north eastern Indian
states and as a point of road, rail and air connectivity with major hill stations as well as the three
bordering states of Nepal, Bhutan and Bangladesh. INI’s master-plan for this township adopted a
highly collaborative process that included various stake-holders were repeatedly consulted through
several discovery workshops and iterations before arriving at the final proposal.
The township is developed in two parcels connected across a vast expanse of greens reserved for
tea gardens through two major connector roads. The eastern smaller parcel has various housing
typologies like apartments, villas and affordable homes along with amenities like school and
hospital. The larger parcel also has various types of housing and social & civic amenities like court,
police stations, etc. as well as a commercial core and town centre.

Peripheral Roads and Green Centered Clusters
While major roads are peripheral around the two parcels, secondary roads are laid out in grids to serve each and every cluster. These clusters are arranged around their individual green open spaces which connect mutually and link to the central park at the heart of the town center.
Deploying Sustainable Strategies through Minimal Intervention Approach
A strategy of minimal intervention is adopted to preserve and perpetuate the natural terrain and ecosystem, and the location of built-forms is accordingly strategized. Particular care has been taken to preserve the central expanse of tea gardens and to ensure that future development also does not transgress these marked boundaries. Yet, the plan fosters economic growth and facilitates a vibrant and thriving urban center that further enhances the existing tourism and hospitality industry in the area.
"Realizing Greenfield Urban Developments that Promote Integrated Growth and Sustainability."

