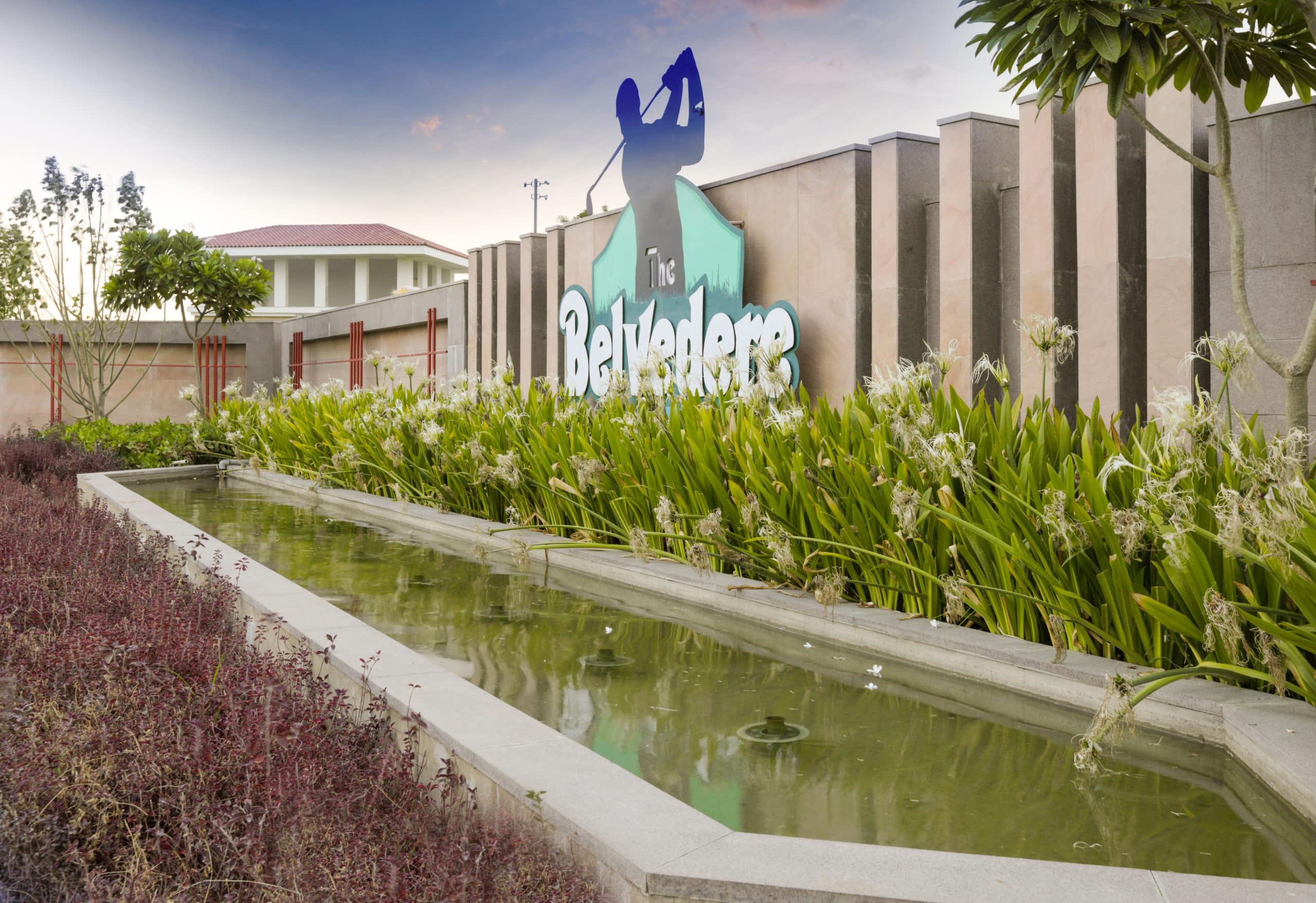
Golf Promenade, The Belvedere Golf And Country Club at Shantigram
Ahmedabad, Gujarat, India
Landscaped Community Promenade Abutting Scenic Golf Course
As the central open green of the Shantigram Towship, the 9-Hole Golf Course spread across 69 acres extending from the rear end of the Belvedere Golf and Country Club is also the social focal point of the community. The 1.5 km stretch of a pedestrian promenade that runs along this golf course expanse on one side with the main arterial road of Shantigram abutting its other side creates the perfect opportunity for various social and age groups to gather recreationally. INI has enhanced the promenade’s value as a social space through its sensitive planning and landscape design that makes it attractive, vibrant and comfortable for all members of the community to use it as a social and recreational open space for gathering, walking, jogging, biking and watching the sporting activity on the golf course.
Size : 9.8 Acres
Services : Master Planning, Urban Design, Landscape Design, Environmental Graphics & Signage
Share ►
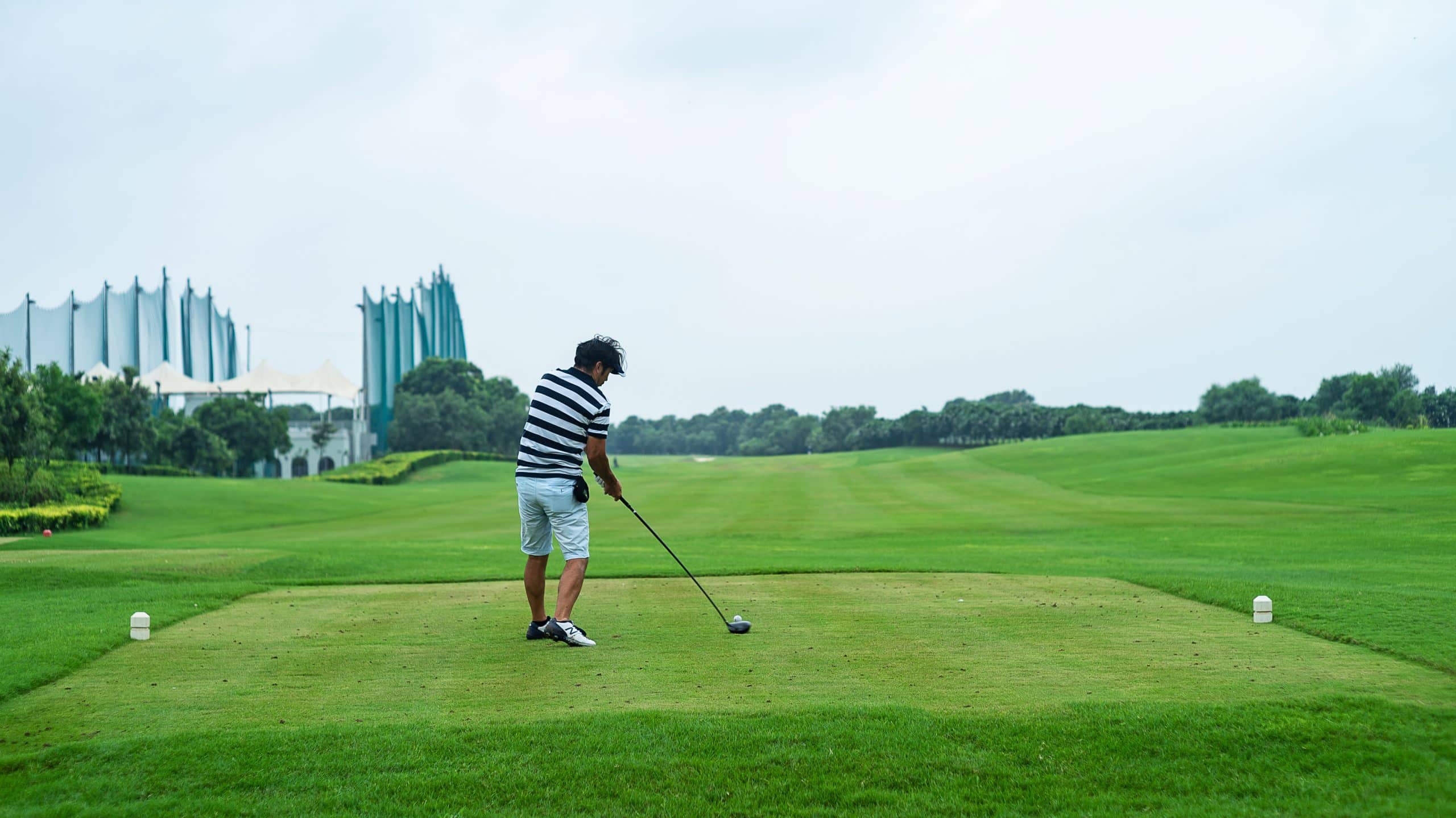
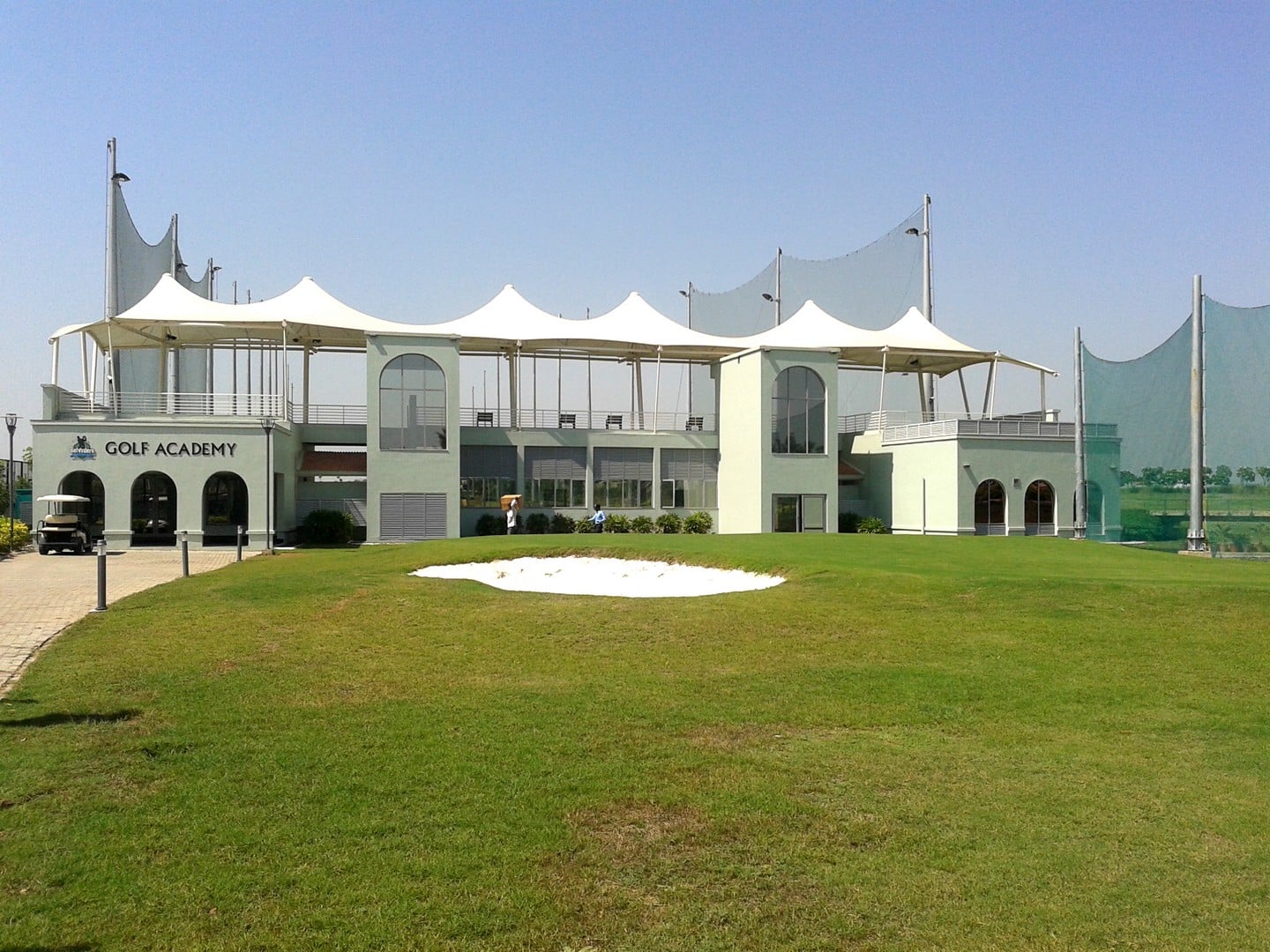
Meticulously Crafted Streetscape with Planting Varieties, Water Features & Street Furniture
Finished with pervious paving that absorbs rain-water and is also comfortable to walk/ jog on, the promenade is punctuated by various features to delight the community. A variety of seating options have been designed – some shaded, some at the edge of small pools created in the landscape, some looking out towards the golfing activities while others looking across the main arterial road. A small amphitheater, some pavilions and food kiosks also have been provided along the promenade. Edges have been planted in varying patterns with layers of native species of plants and trees.
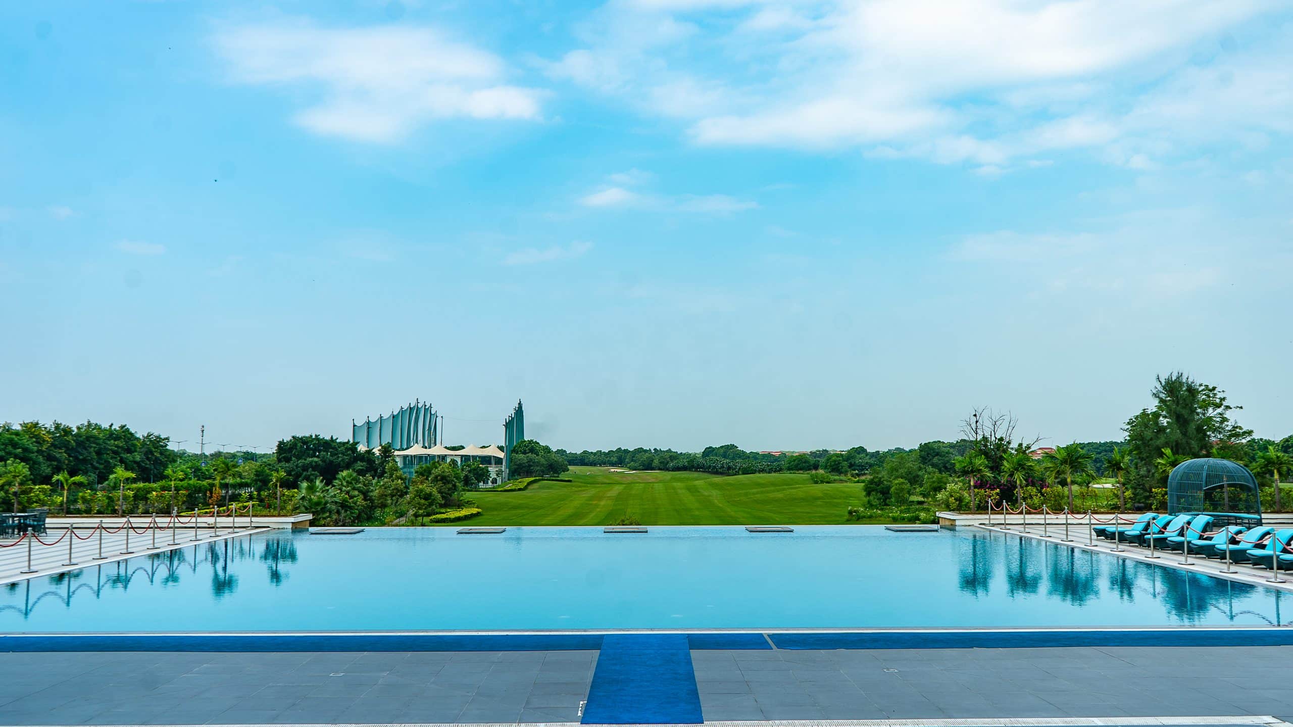
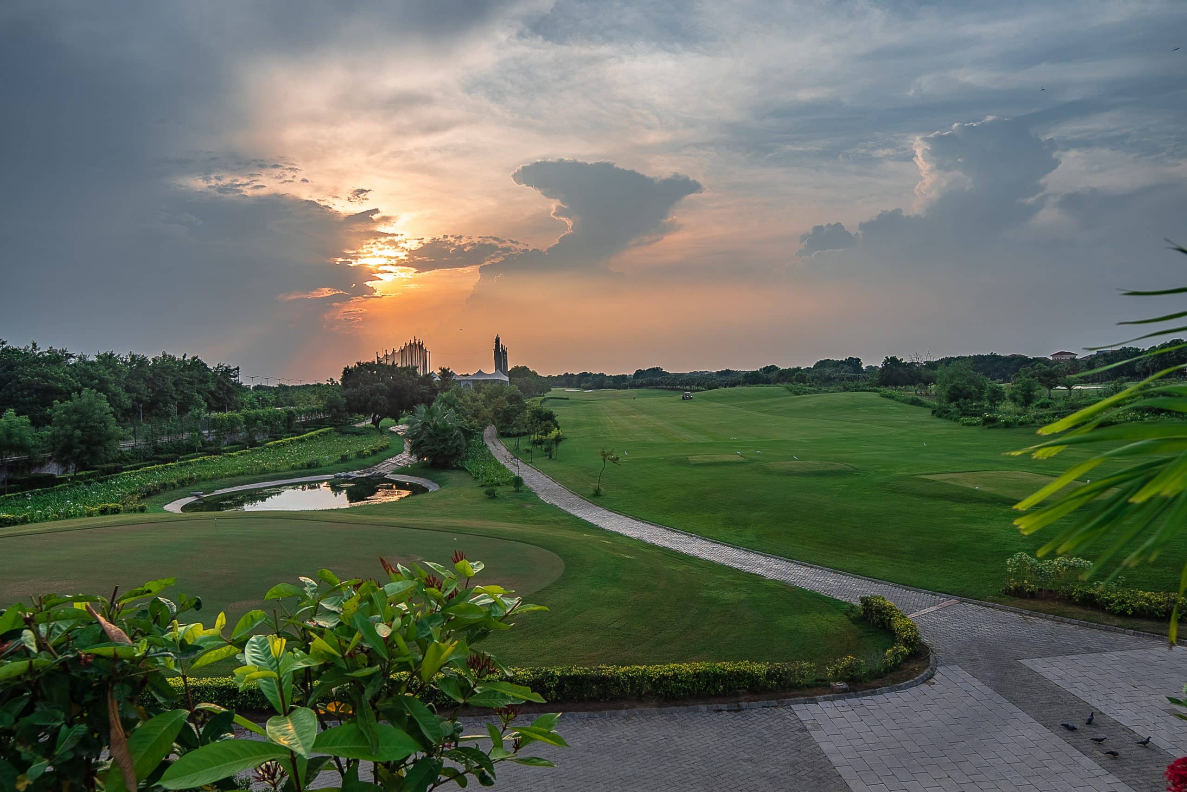
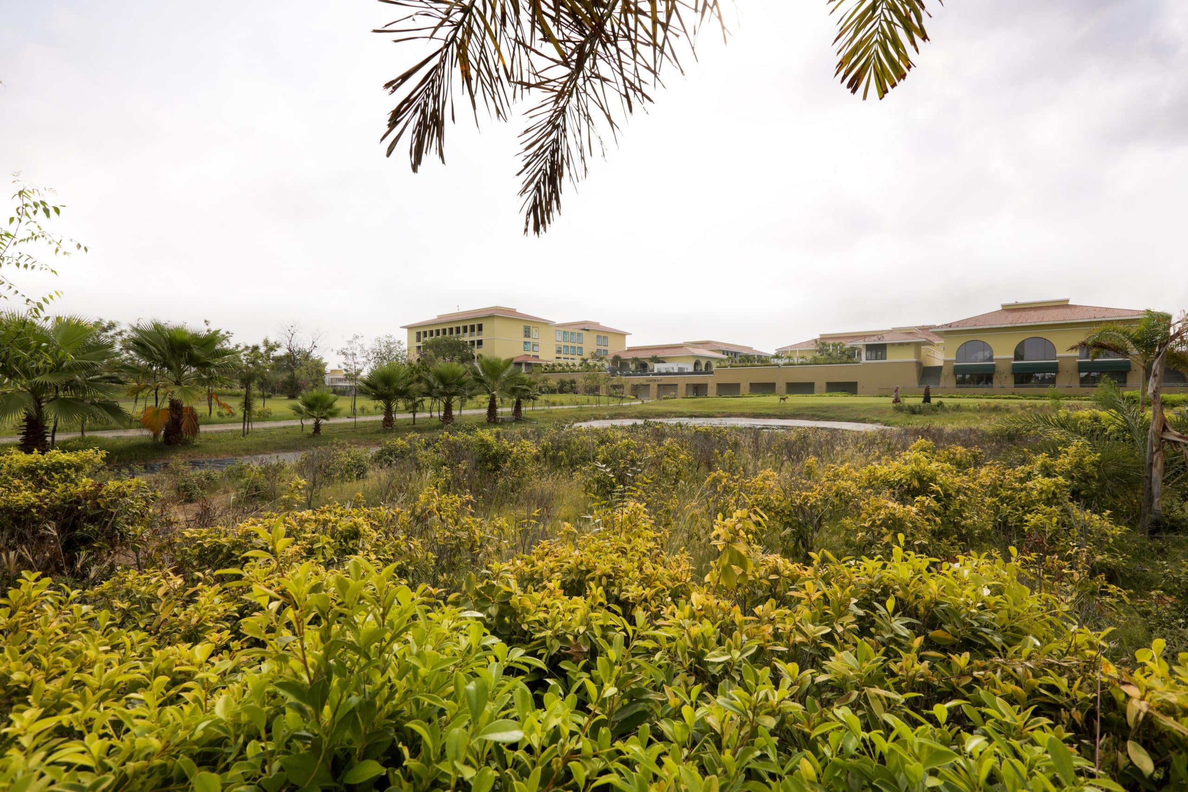
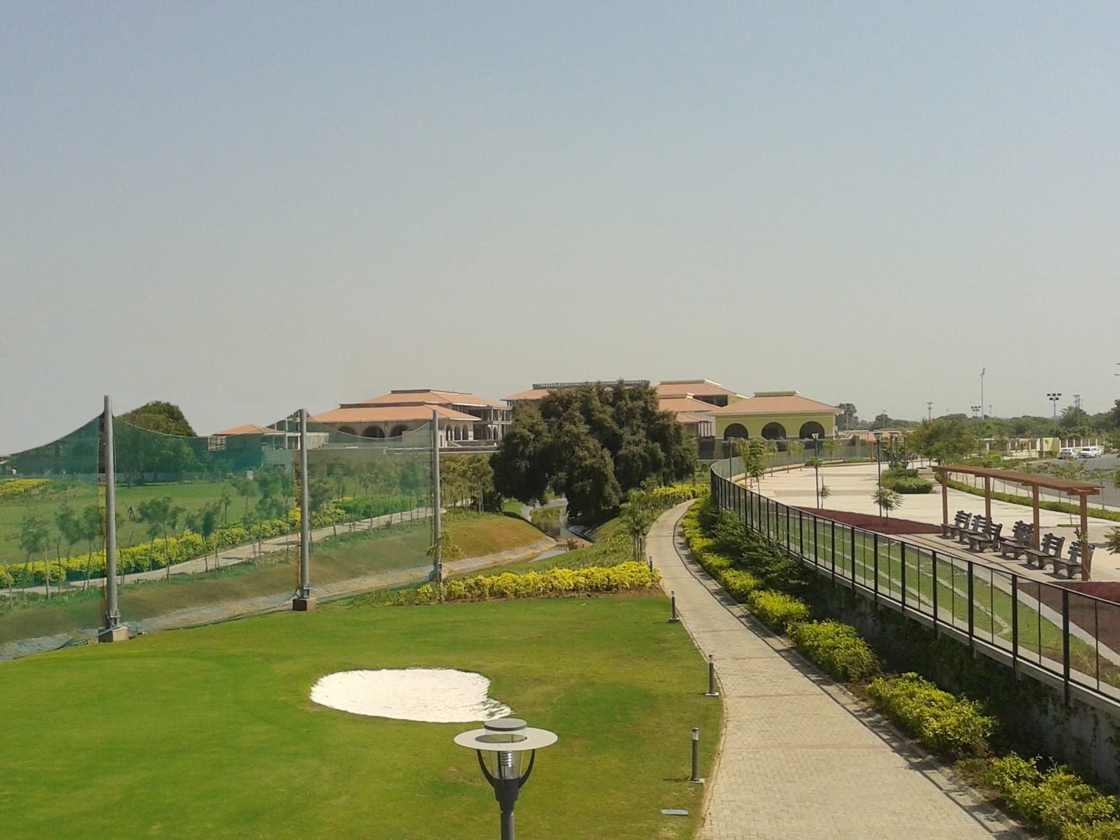
Golfing Expanse and Training Academy
A trail with flowering varieties lining its edges takes off from the promenade to meander towards the golfing academy building set inside the golfing greens. The academy building with its arcaded façade coordinating visually with the Belvedere Club’s architectural language is well-facilitated with infrastructure and personnel for training community members in the sport, while its shaded terrace offers panoramic views of the scenic golfing greens, its undulating mounds of green and the sinuous water bodies featured within it.
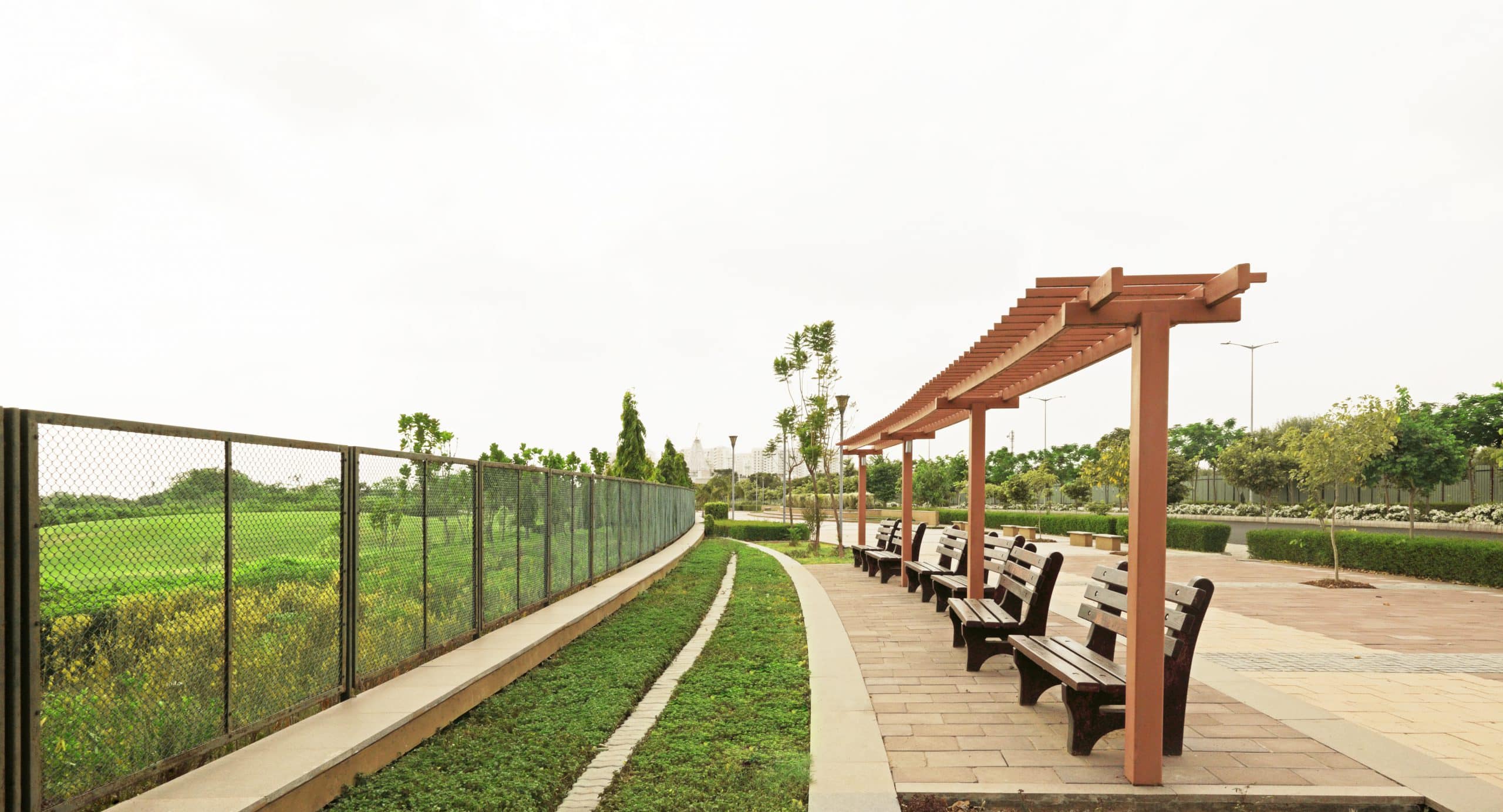
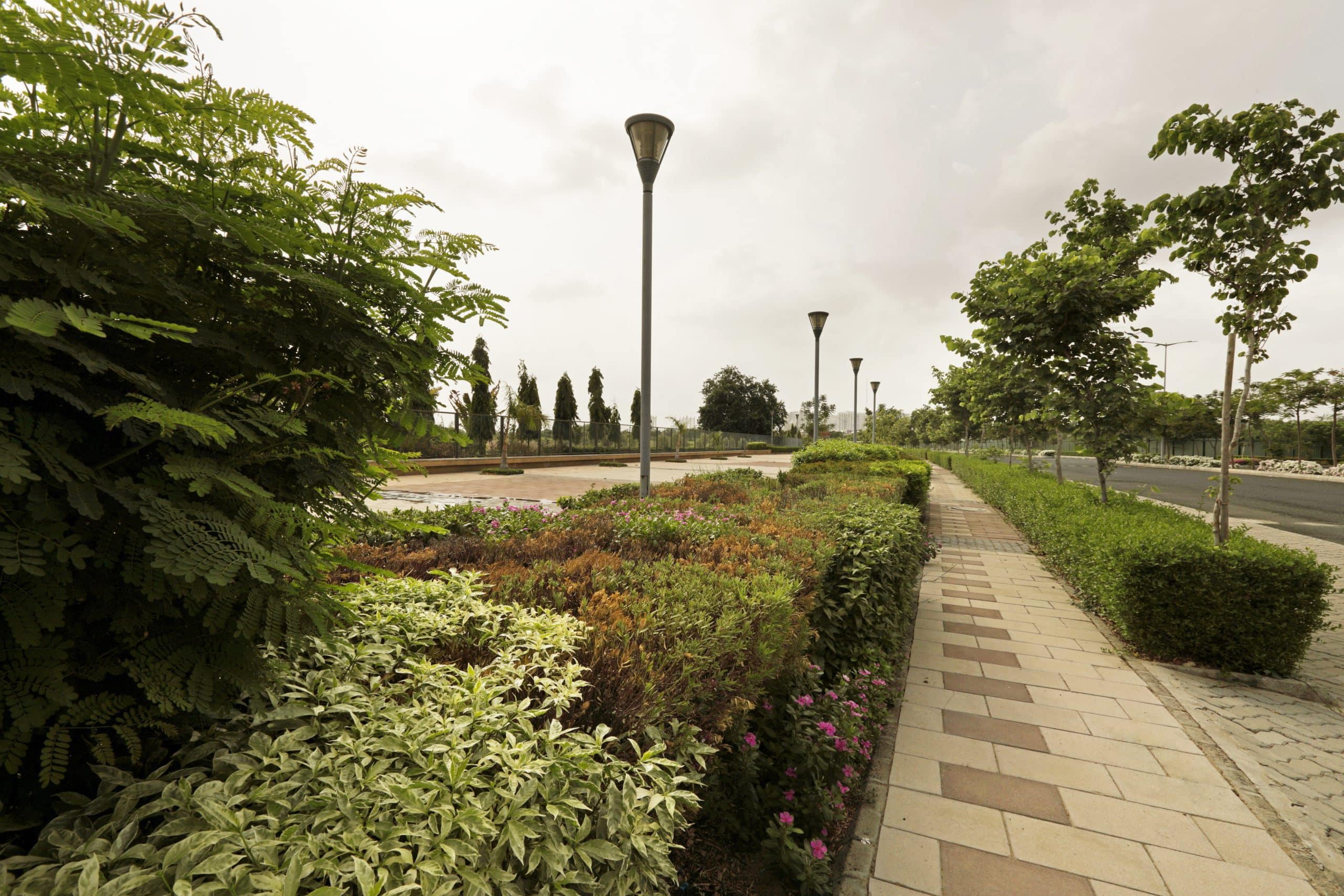
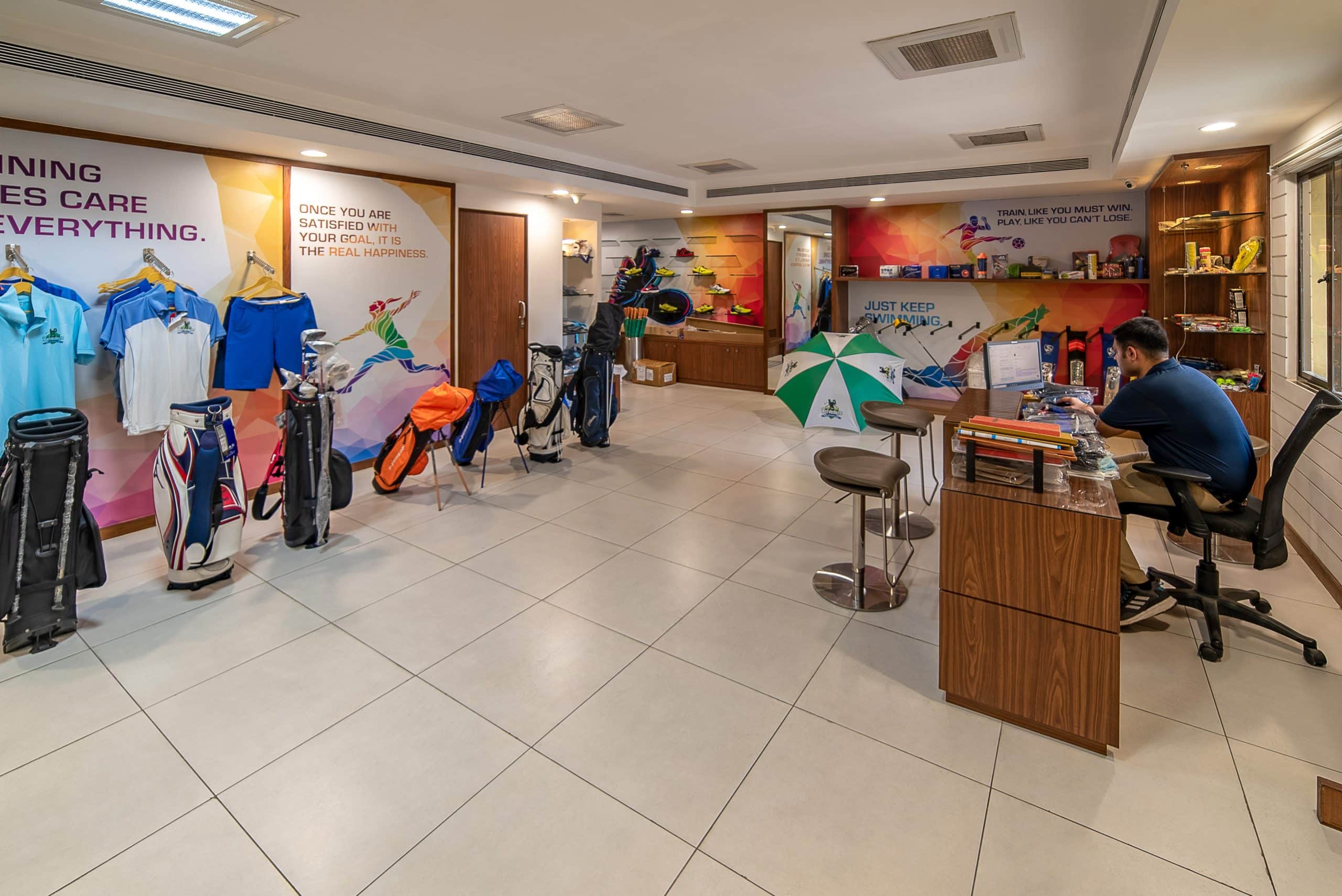
“A Design for Social Sustainability and Participative Ownership of the Community Landscape.”

