
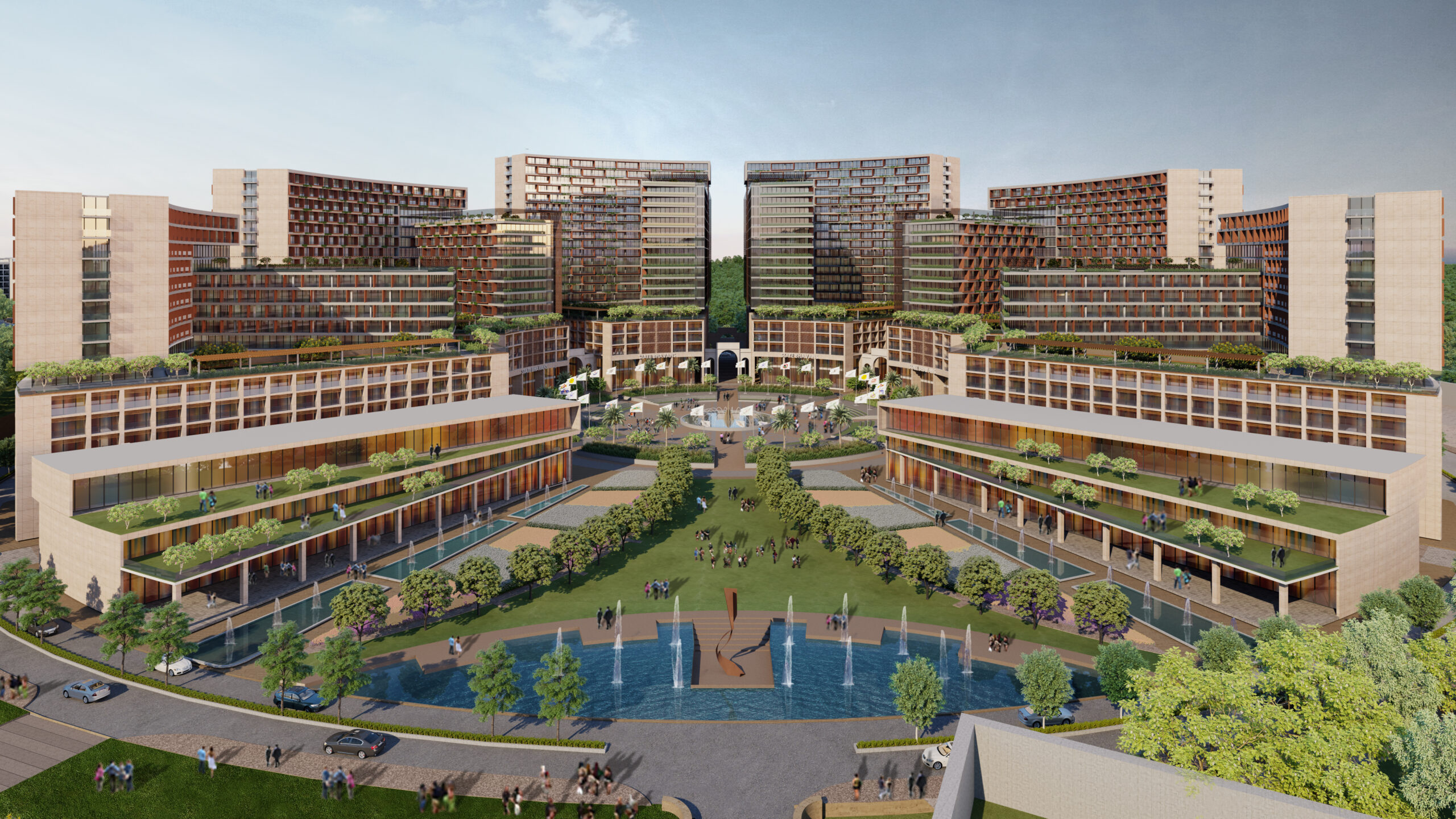
Kevadiya Bhavan
Kevadia, Narmada, Gujarat, India
Nestled between the Satpura and Vindhyachal mountain ranges in Kevadia of Narmada district, the 182-metre-high statue dedicated to Sardar Vallabhbhai Patel, is said to be the tallest in the world.
Since the Statue of Unity (SoU) was inaugurated in October 2018, the state government has worked to bring Kevadia on the world map of tourism with development of world class tourism infrastructure and a cluster of theme-based projects. The government projects the SoU to have an economic impact of Rs 9,000 crore in 3 years, which will translate into the socio-economic uplift of the region up to a radius of about 100 km around the statue.
Size : 53.83 Acres
Builtup Area : 17,50,000 SF
Services :
Master Planning, Architecture, Landscape Design, Engineering, Sustainability (International Bid Entry)
Share ►
The tourism circuit covers 35 tourist spots, out of which the Valley of Flowers, Vishwa Van, Jungle Safari, Cactus Garden, Butterfly Garden, Ekta Nursery, Tent City, Khalvani Eco-tourism, Zarwani Eco-tourism, Nauka Vihar and River Rafting, located around the periphery of the statue and the Narmada Dam, are already open.
As part of long-term plan to provide for tourism infrastructure including accommodation and recreational options Govt. The proposal caters to development of state bhavans/guest houses and Central and state PSU Bhavans at Kevadia, Narmada. The proposed site is 73.85 acres, 8km away from the statue of unity. The site is right next to key attractions of Kevadia, making it the perfect spot for development of a stay for tourists. This contoured site near the banks of Narmada River guided the design. Following the physical features, the intervention is kept concentrated and minimal using only 20% of the site, and the rest being landscaped green areas offering various outdoor activities.
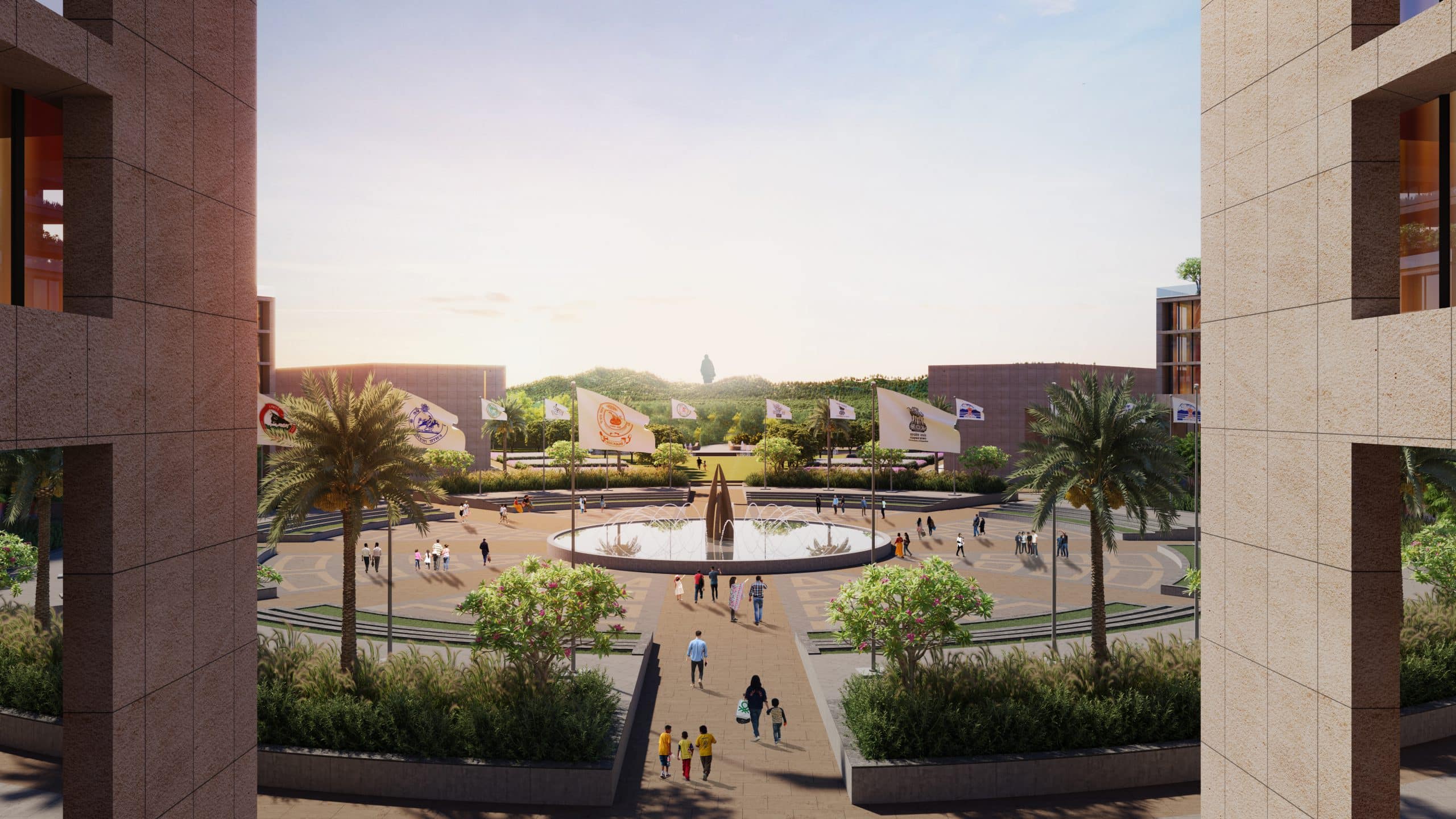
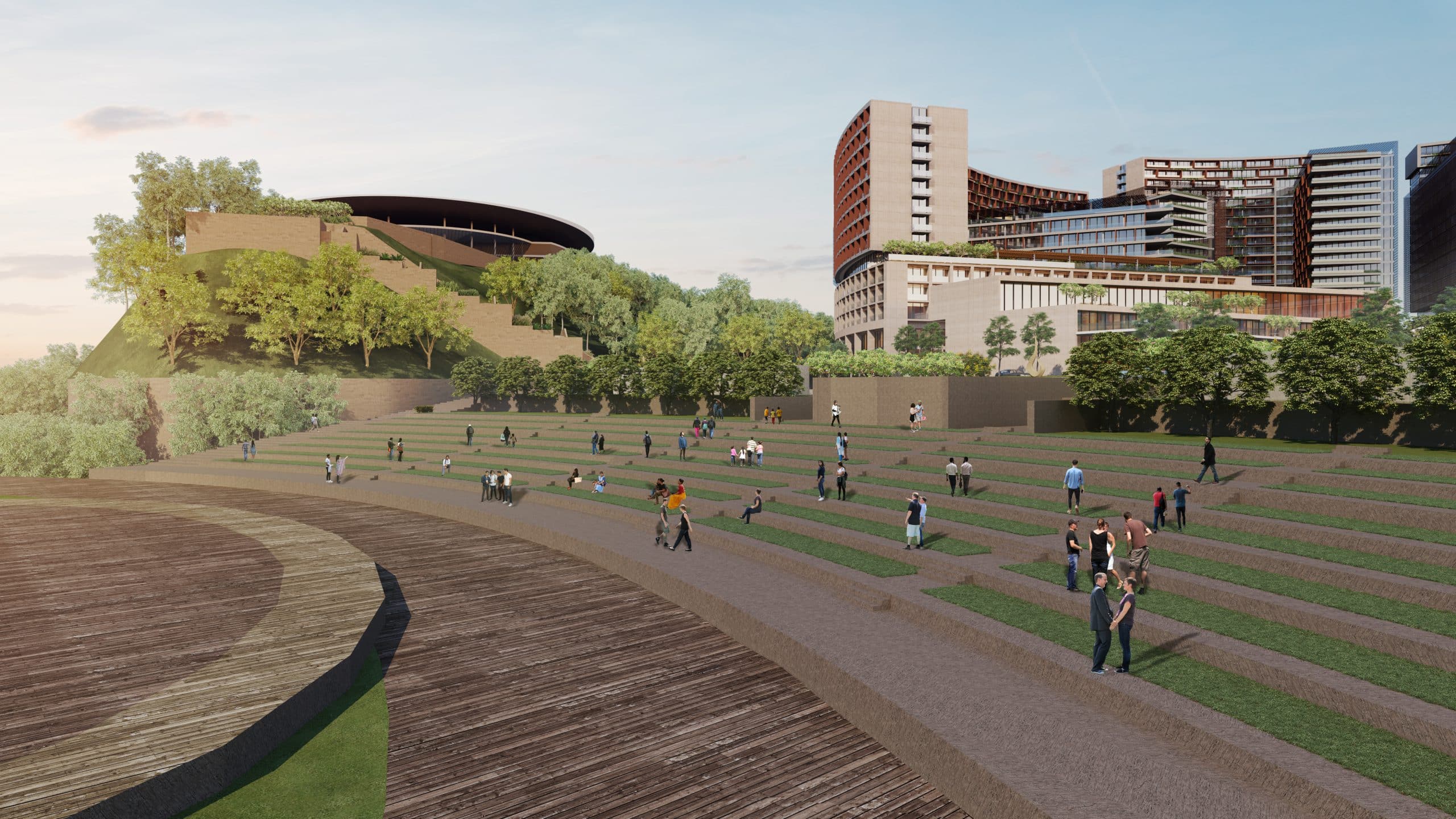
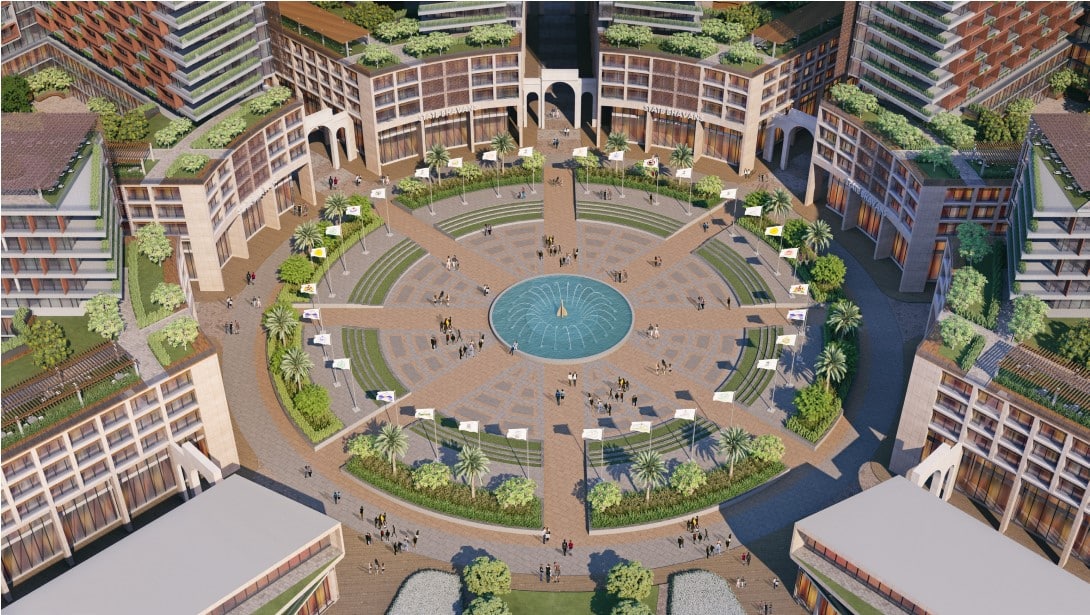
Emblematizing Unity and Integrity in Architectural Form
The project brief integrates well all programs into unique experience for visitors that include State bhavans, Convention center's, Riverside promenade and staff housing and recreational zones. Extending the theme of Statue of Unity; the design is inspired by Ashok Chakra, symbolizing the unity and integrity of the country. The design involves a radial massing stepping down inwards towards the center, providing a dynamic and intimate view from each terrace and opening. With a special arrival plaza, cultural streets Unity Park and sports and recreation zone, a peace garden, and cultural streets the project hold all kind of activities within the premises for a mesmerizing and memorable stay.
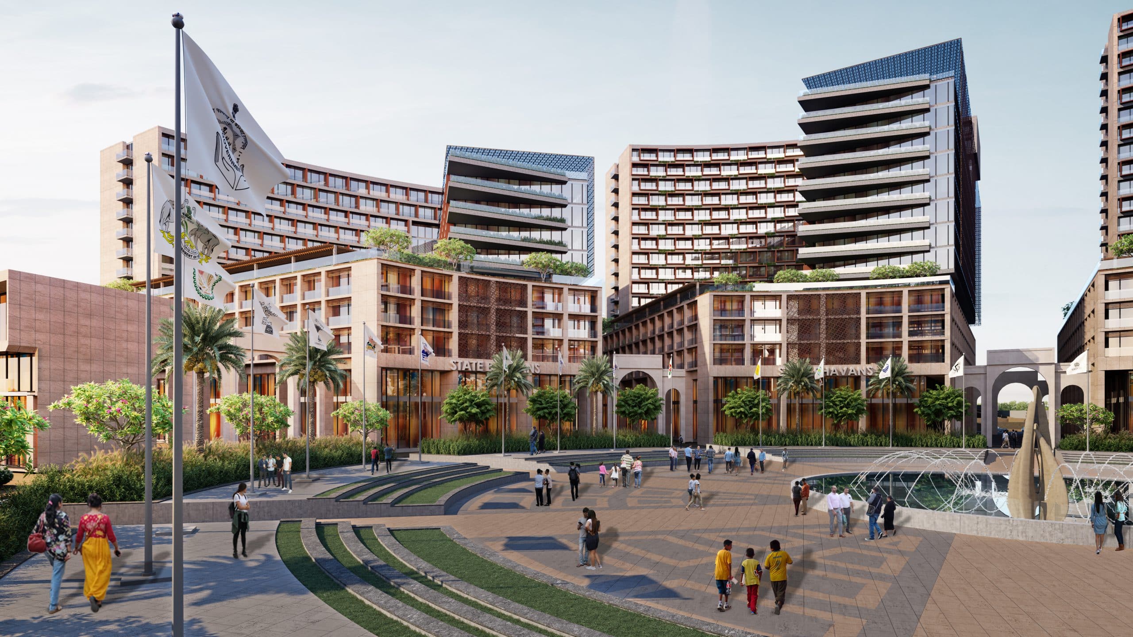
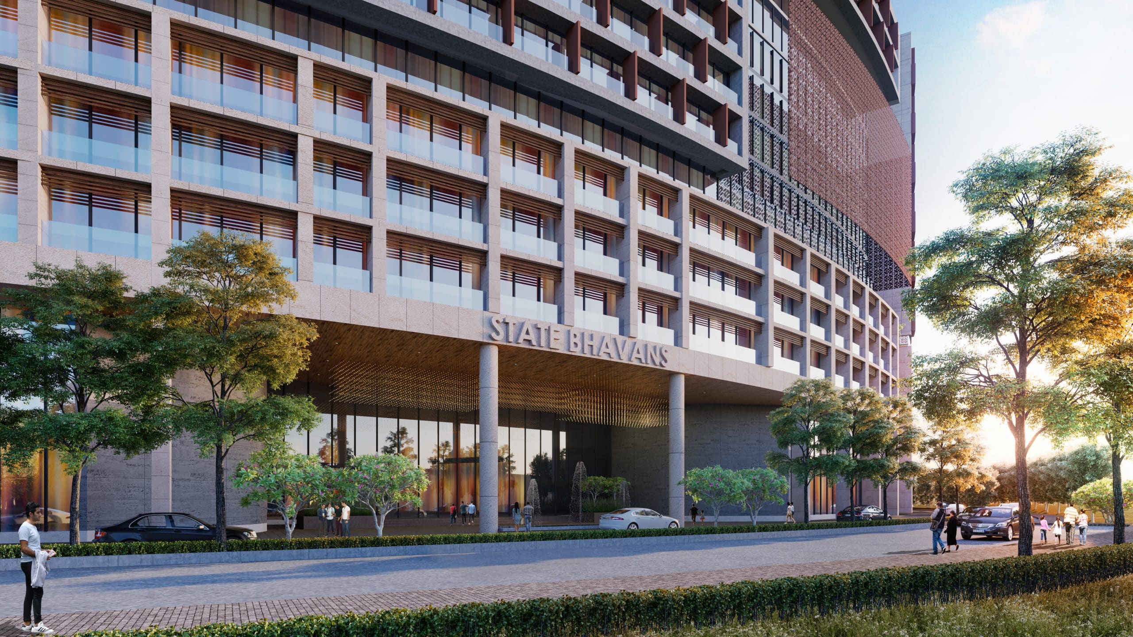
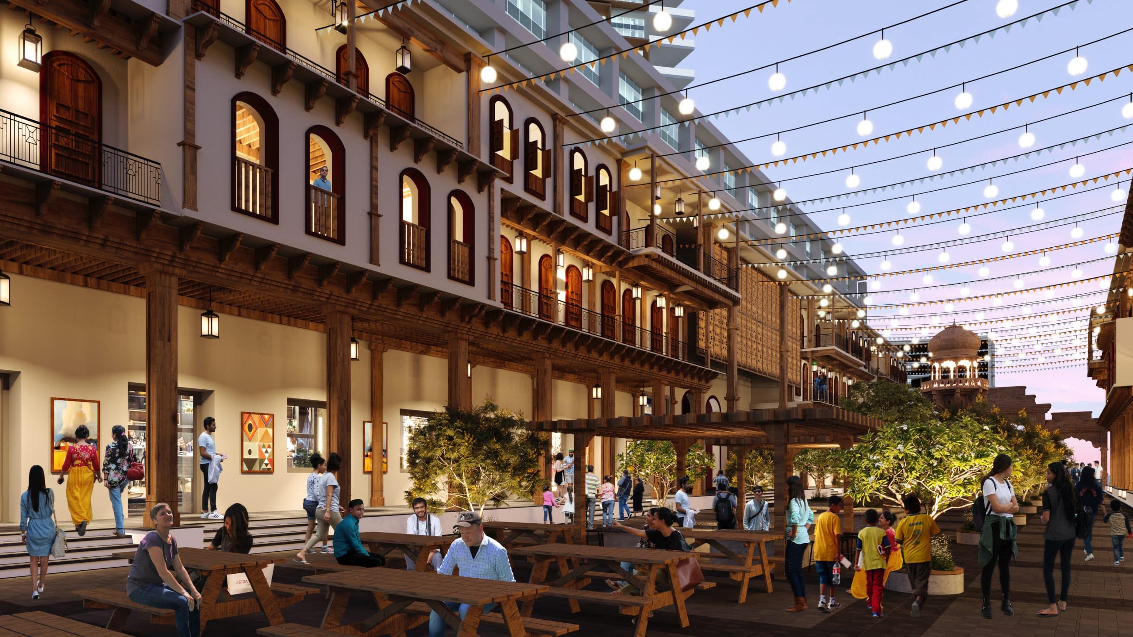
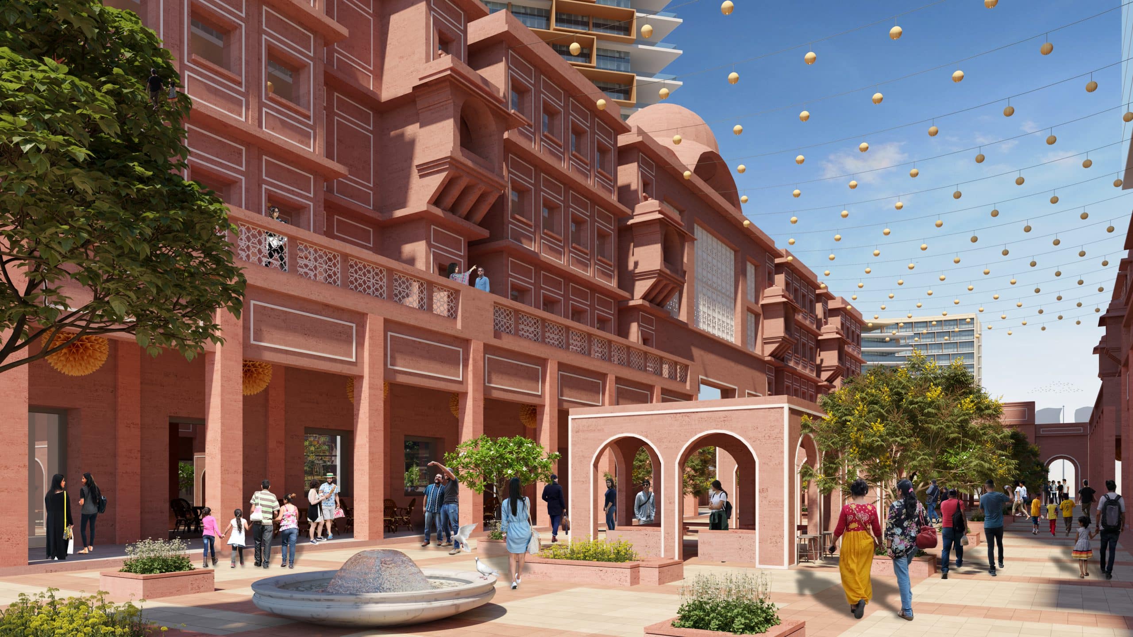
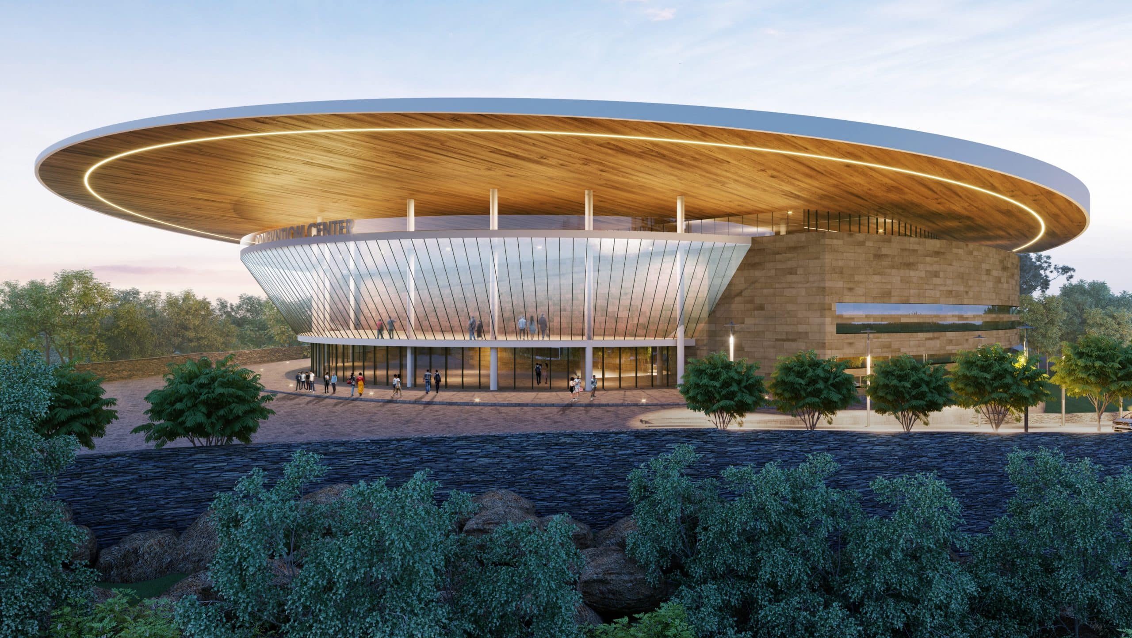
Planning for Sustainable Stays
The buildings in the complex allow for luxurious and lavish courtyards that are shaded for most part of the day. Along with this garden terraces embedded in the form of the building help in reducing the heat gain. The design proposes to revive site elements and enhance it using natural contours and landscape. With sustainable strategies and a new way of looking towards national tourism the campus emphasizes the value of statue of unity and uplifts the tourism of Kevadiya gam, giving it world class infrastructure and facilities right in the lap of river Narmada.

“Developing a new and sustainable perspective towards Indian tourism at the banks of River Narmada.”

