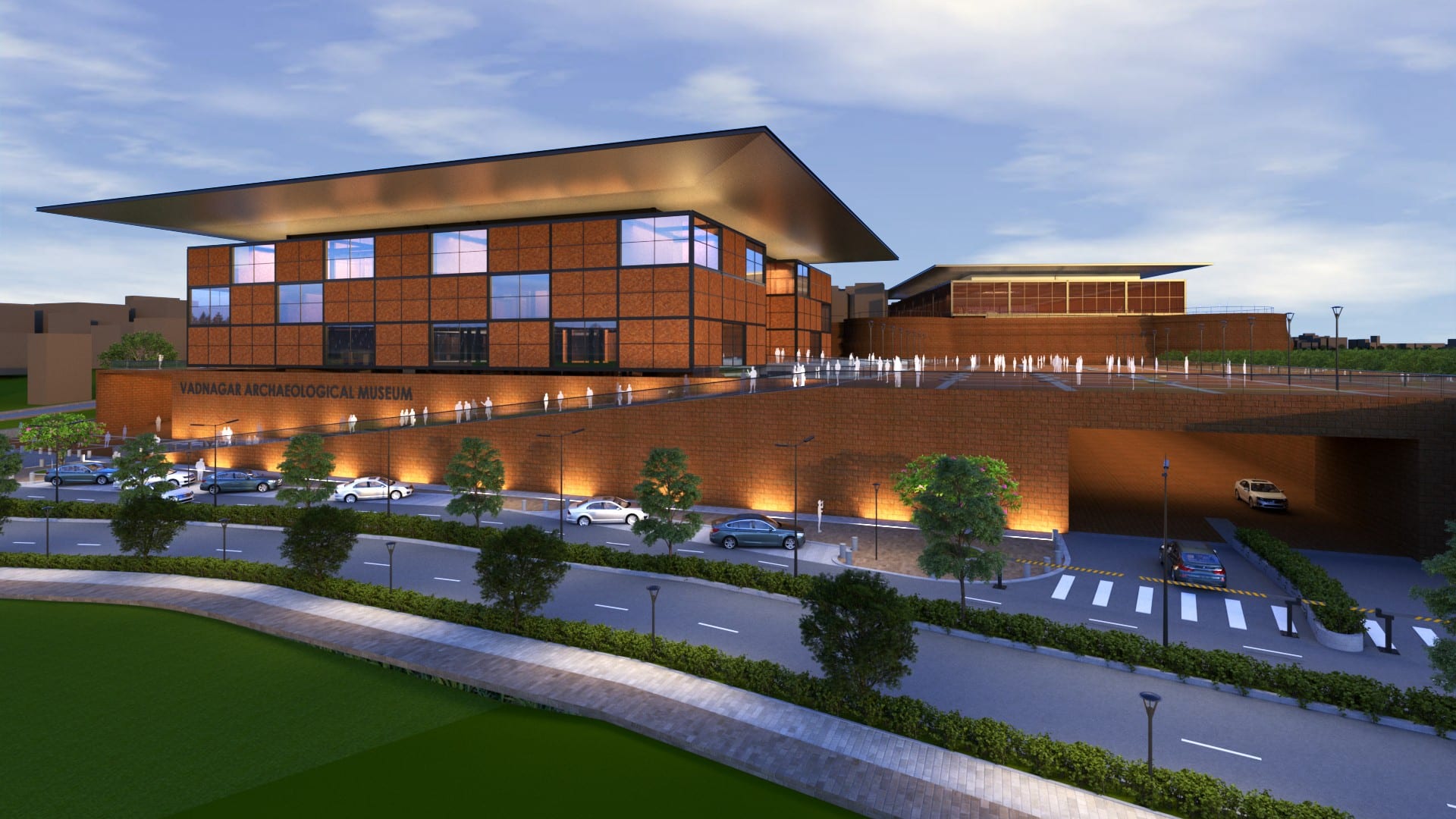
Vadnagar Archaeological Museum
Vadnagar, Gujarat, India
Located in the town of Vadnagar, Gujarat the birthplace of current Prime Minister Narendra Modi, are the ancient archaeological sites dating back to 3rd century BCE. Vadnagar old town is located inside the walls of a Fort which has Six gates namely Arjun Bari, Nadiol, Amarthol, Ghaskol, Pithori and Amarthol in which Amarthol gate area is the oldest part of the town. The ASI’s excavation sites at Vadnagar are fort walls, water tank, and newfound structures at the edge of Lake Sharmistha like the ancient Buddhist monastery. INI’s design team proposed a new-age museum building on around the archaeological sites.
Site Area : 4 Acres
Builtup Area : 1,28,200 SF
Services : Masterplanning, Programming & Planning, Architecture, Interior Design, Exhibit Design, Landscape Design,Engineering (International Competitive Bid Entry)
Share ►
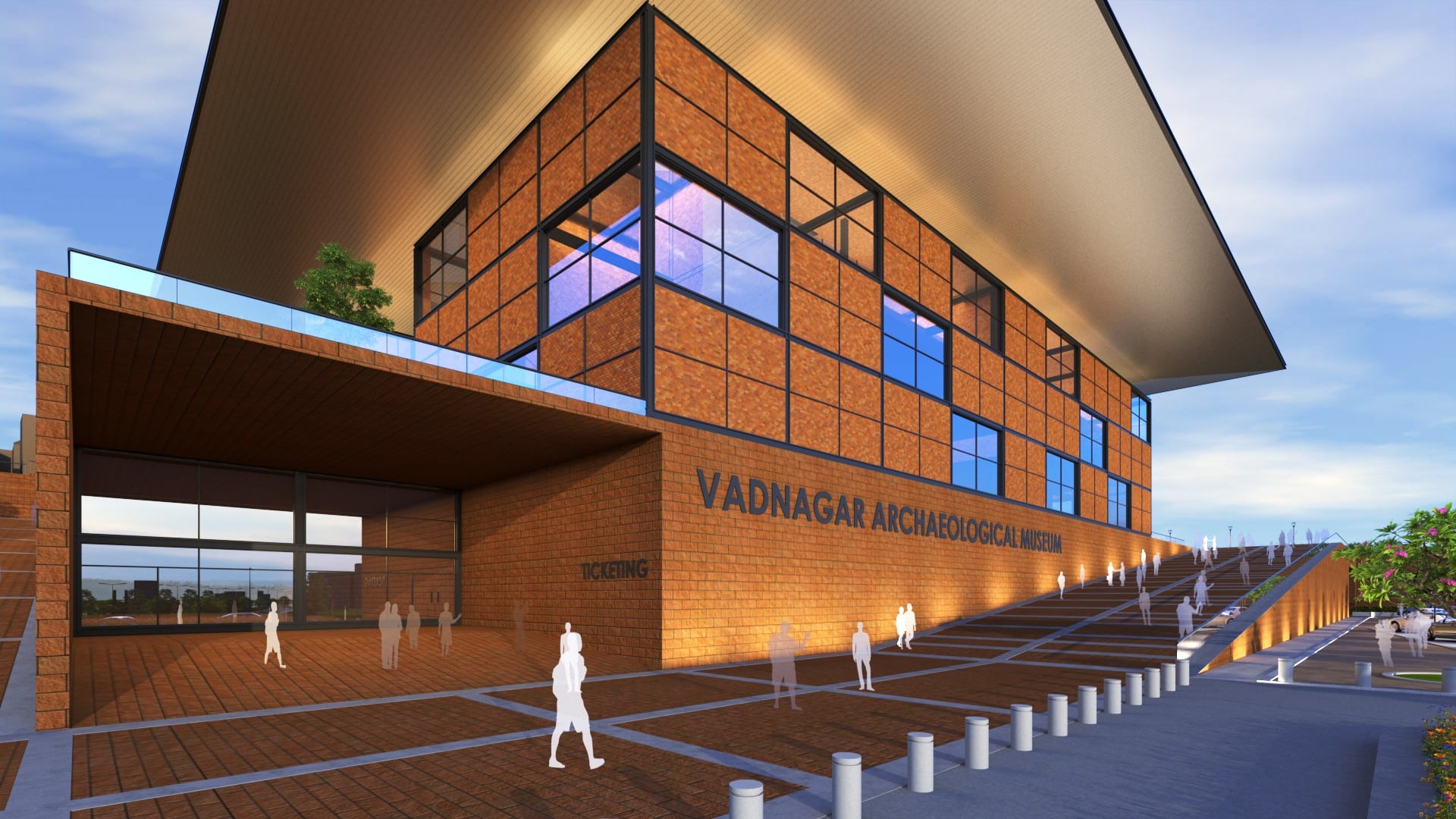
There are many parallels between archaeology and architecture. Both disciplines are intimately concerned with human activity and material culture as well as the ways in which society evolves. While archaeologists record the artifacts, buildings and landscapes of past cultures, architects actively shape these elements to encapsulate modern values. Aiming to document cultural changes and promote understanding, archaeologists share architects’ desires to better understand human relationships and exchange. Coupling geography, anthropology, and history, both disciplines explore what makes us who we are.
INI Design Team design approach for this museum is to built around the act of discovery and analysis. Geometric, tactile, and crafted with precision, the design offers dramatic, expressive form and monumental spaces, and frame architecture as the backdrop for the archaeological collection and ongoing site. Continuously unravelling to visitors as they explore, the museum design aims reveal the past and celebrate the architecture of designed discovery.
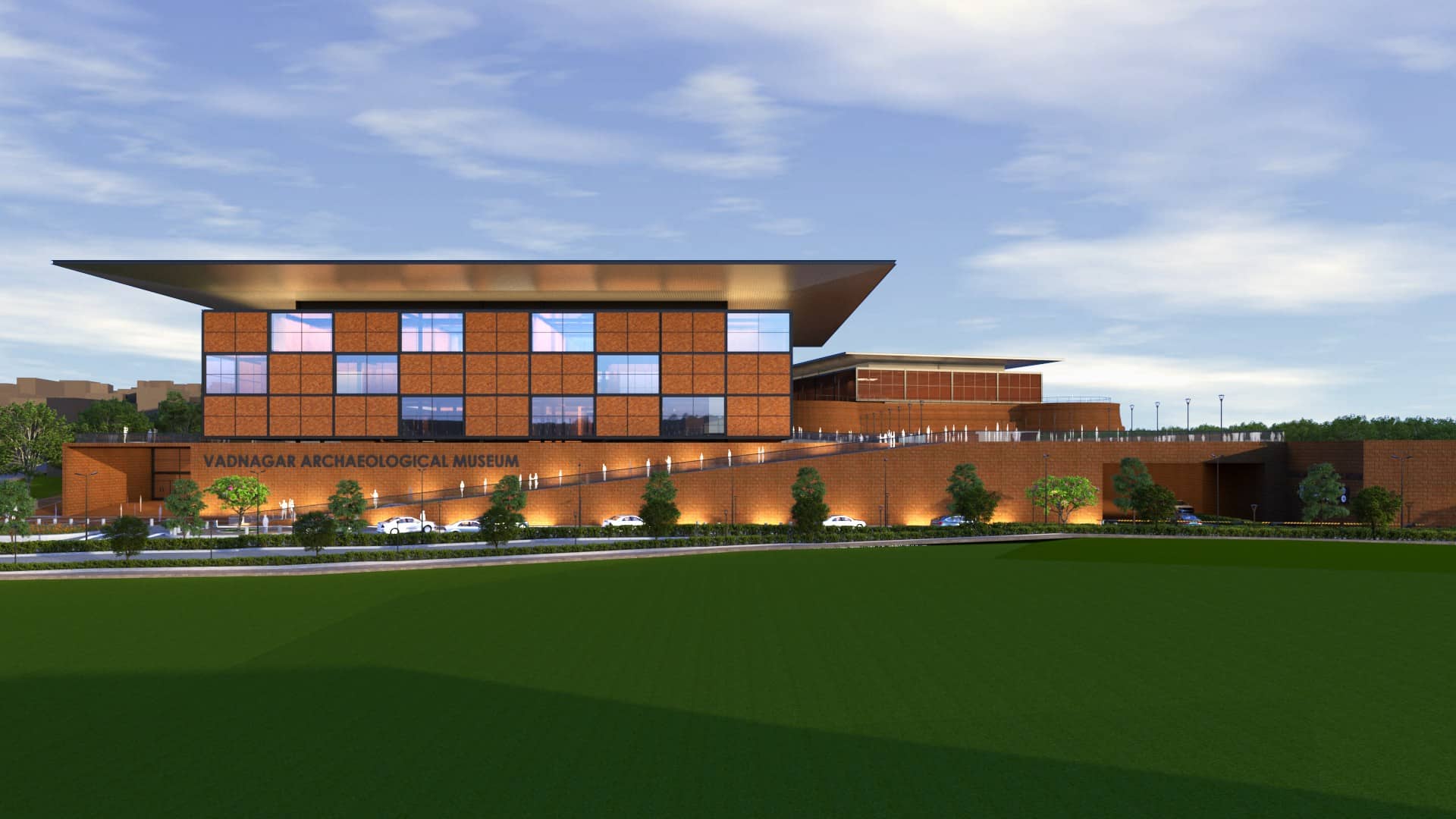
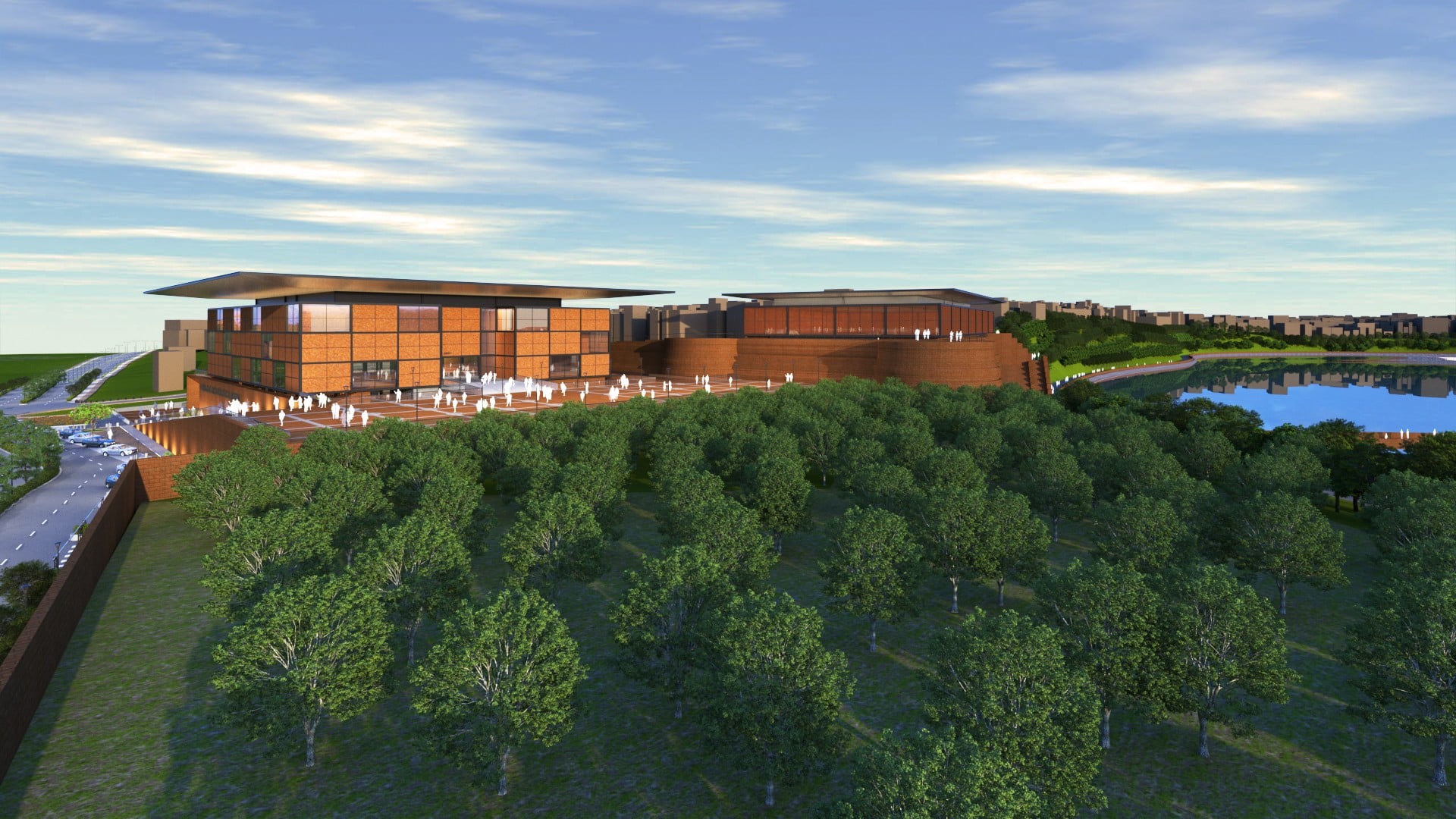
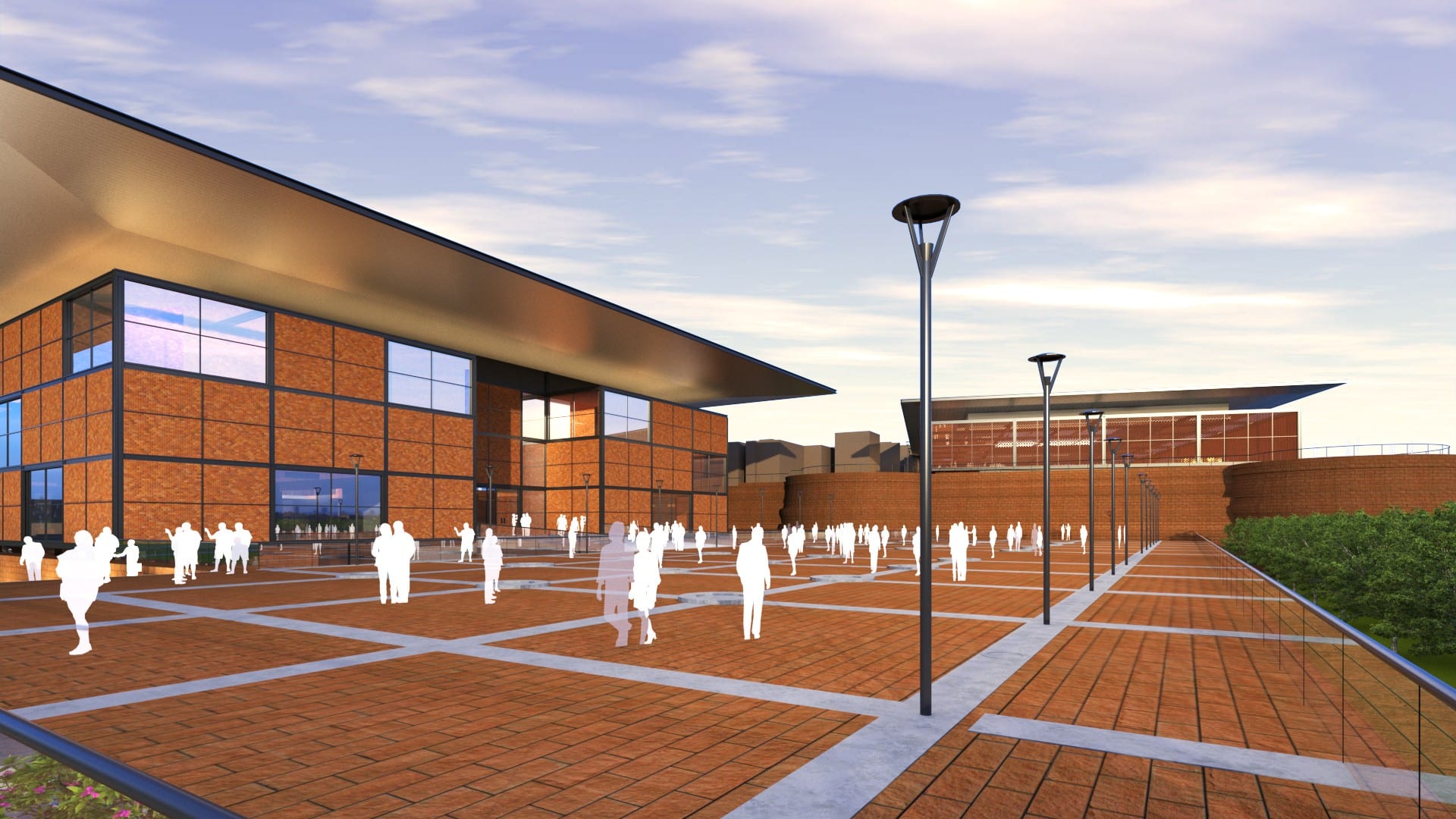
Experiential walkways through pieces of time
India’s extensive history left an enormous number of relics which have helped historians understand the dominant influence of India. The newfound structures at the like the ancient Buddhist monastery are the most astonishing archaeological discovery of the 21th century. The elaborate galleries will included a large quantity of treasures and objects.
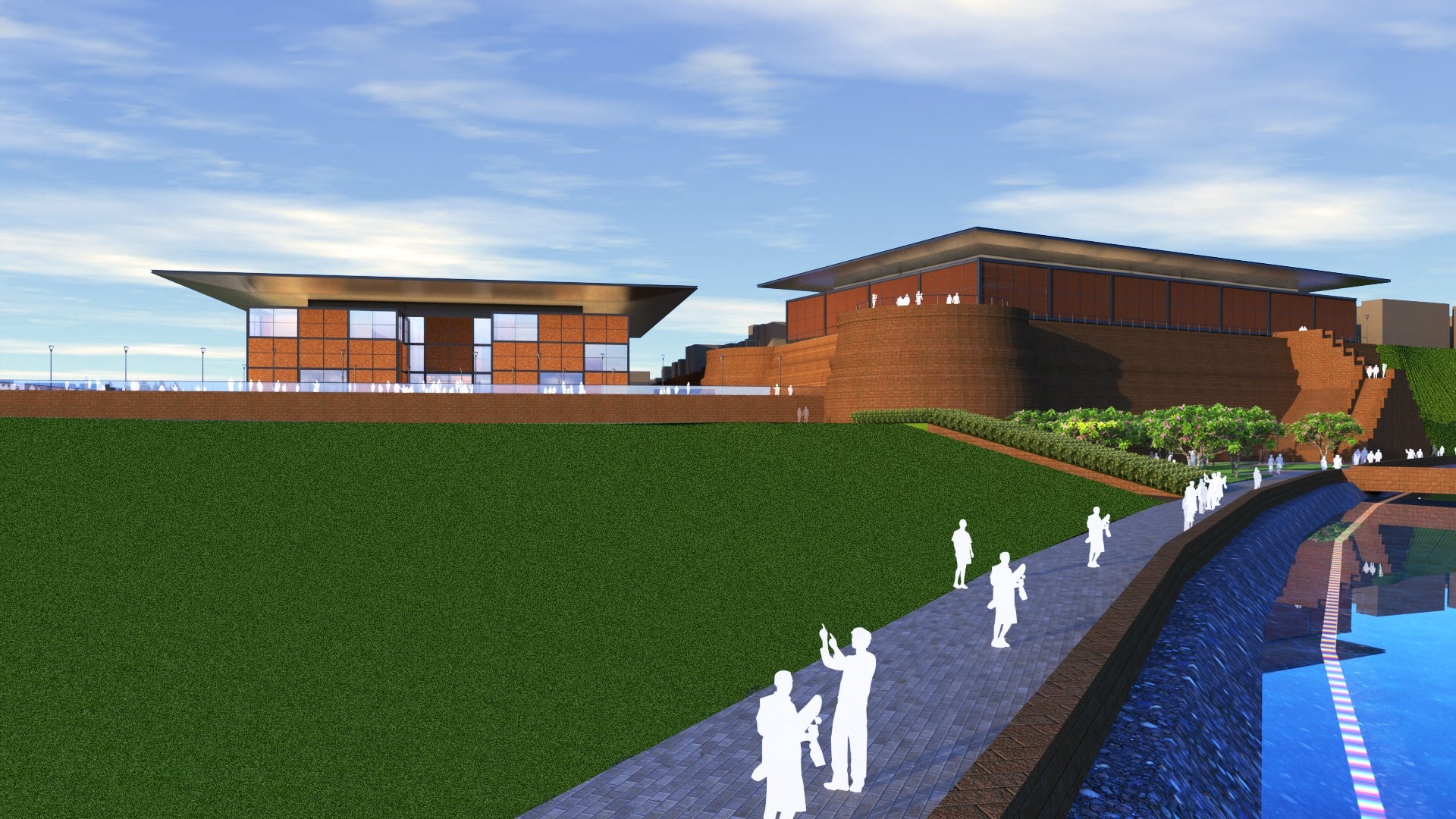
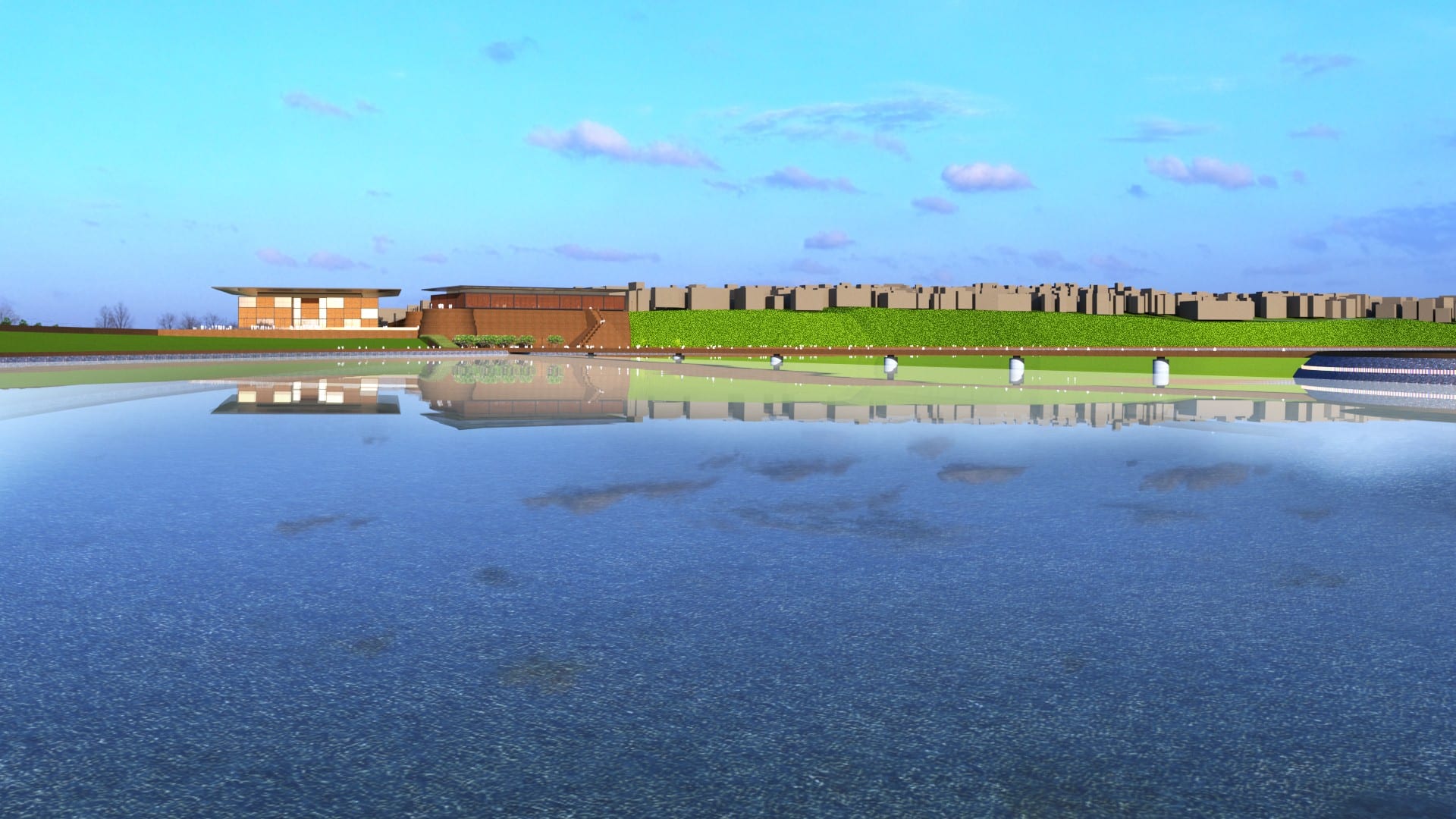
Protecting the ruins, the Museum is designed as a transitional element between diverse contextual conditions. Respecting the archaeological area while unifying it, the design uses a long-span structures to allow for a continuous perception of the site. Formed as an element that welcomes light, the structure uses modular polycarbonate sheets and perforated steel elements.
The museum design takes visitors on an experiential walk moving through the exhibits and excavated archaeological sites in a unique manner. The highlight of the museum is the viewing of the archaeological sites from a new constructed volume overlooking them. The archaeological sites are divided into seven distinct phases – the Pre-Rampart phase, Rampart phase, Kshatrapa phase, post Kshatrapa phase, Solanki phase, Sultane Mughal phase, and Gaekwad phase. Every phase has a separate gallery, so as one starts, and they move forward, they come closer to the present day. The program includes a research and design center, offices, library, auditorium, archive, canteens and MEPF Services, all in largely 3 exhibition areas.
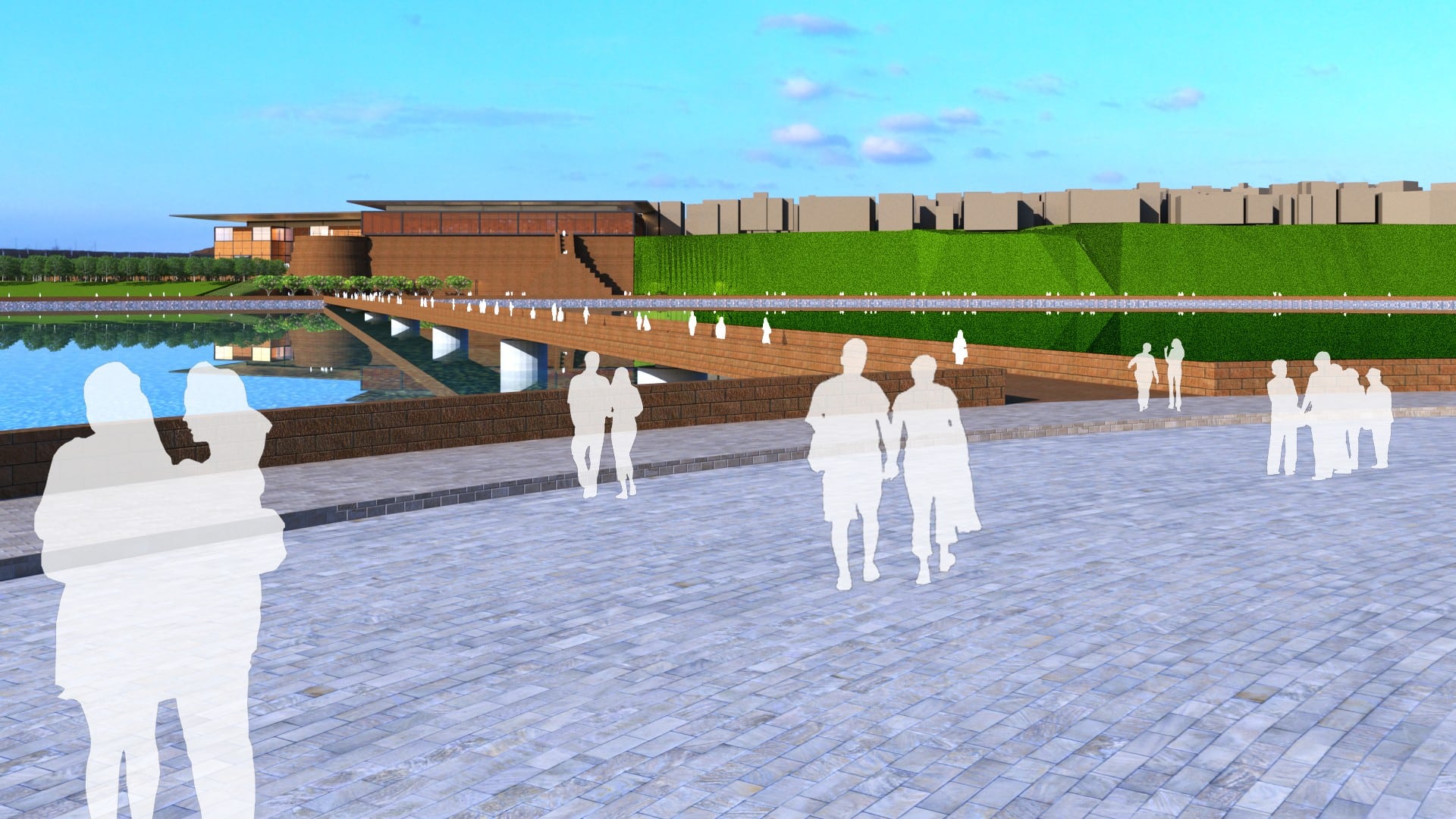
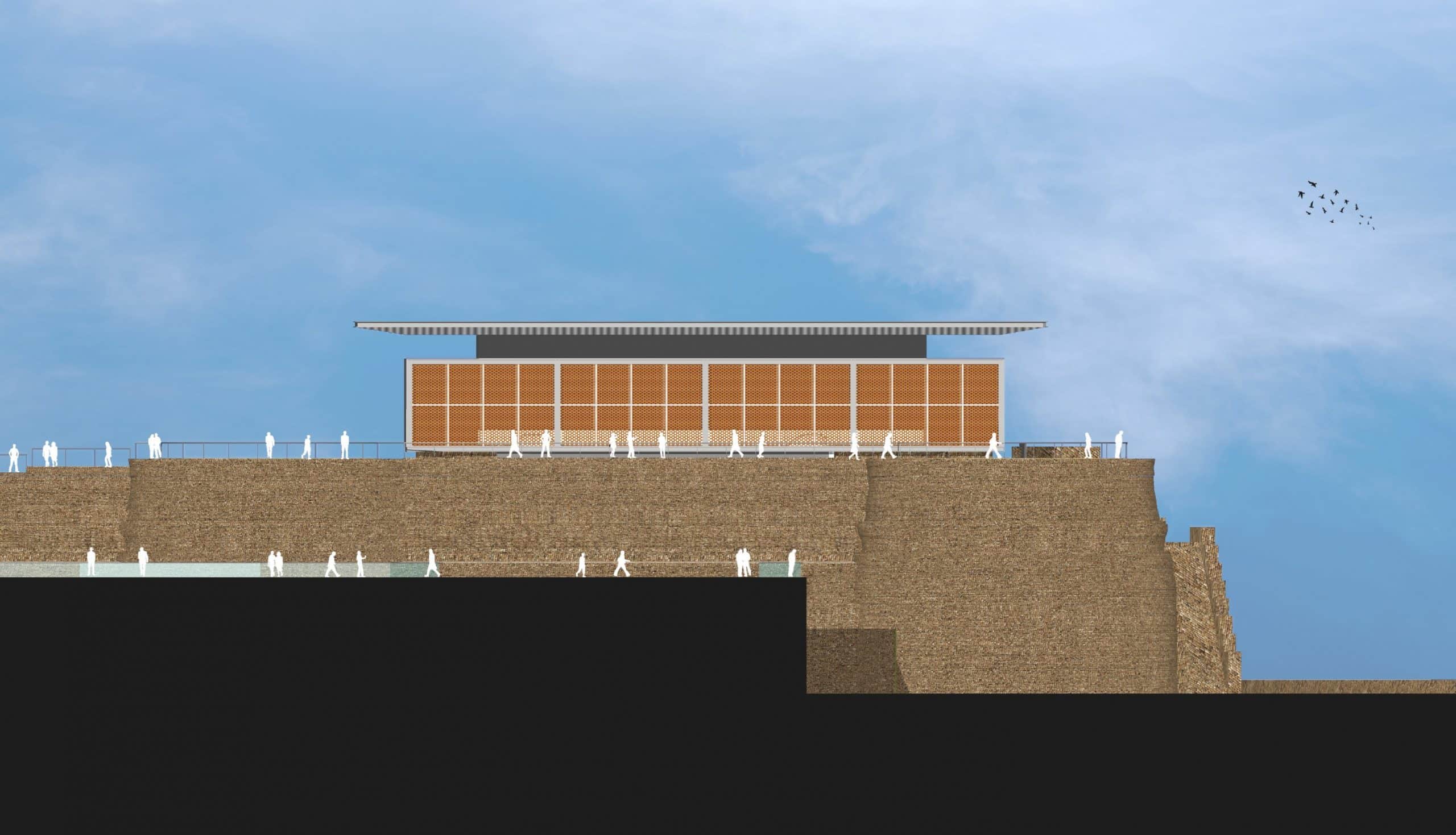
East Side Elevation of Excavation Site
Design driven narrative with an iconic form
The Design aims to increase visitor utilization and public ease of use. The building’s grand forecourt is to bring back the original significances, and crafted experiences exhibit the museum’s largest pieces. The architectural form of the building is an iconic statement with a long horizontal roof with a mix of transparency and earthen tones. The design drives the narrative of an ancient time, while displaying the exhibits with clear natural light. The structure is designed to be a light addition to its context, to preserve most of the archaeological site.
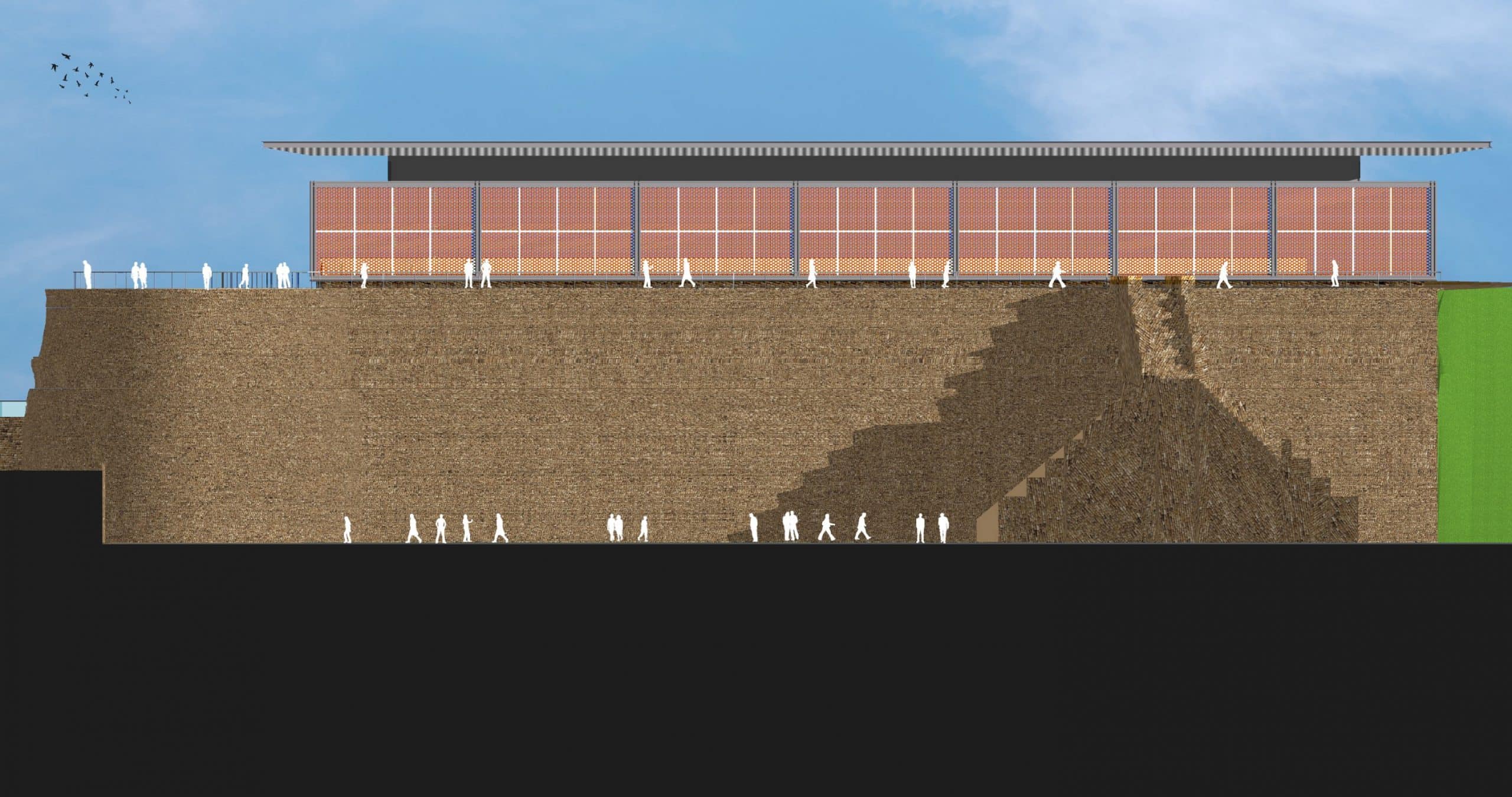
North Side Elevation of Excavation Site
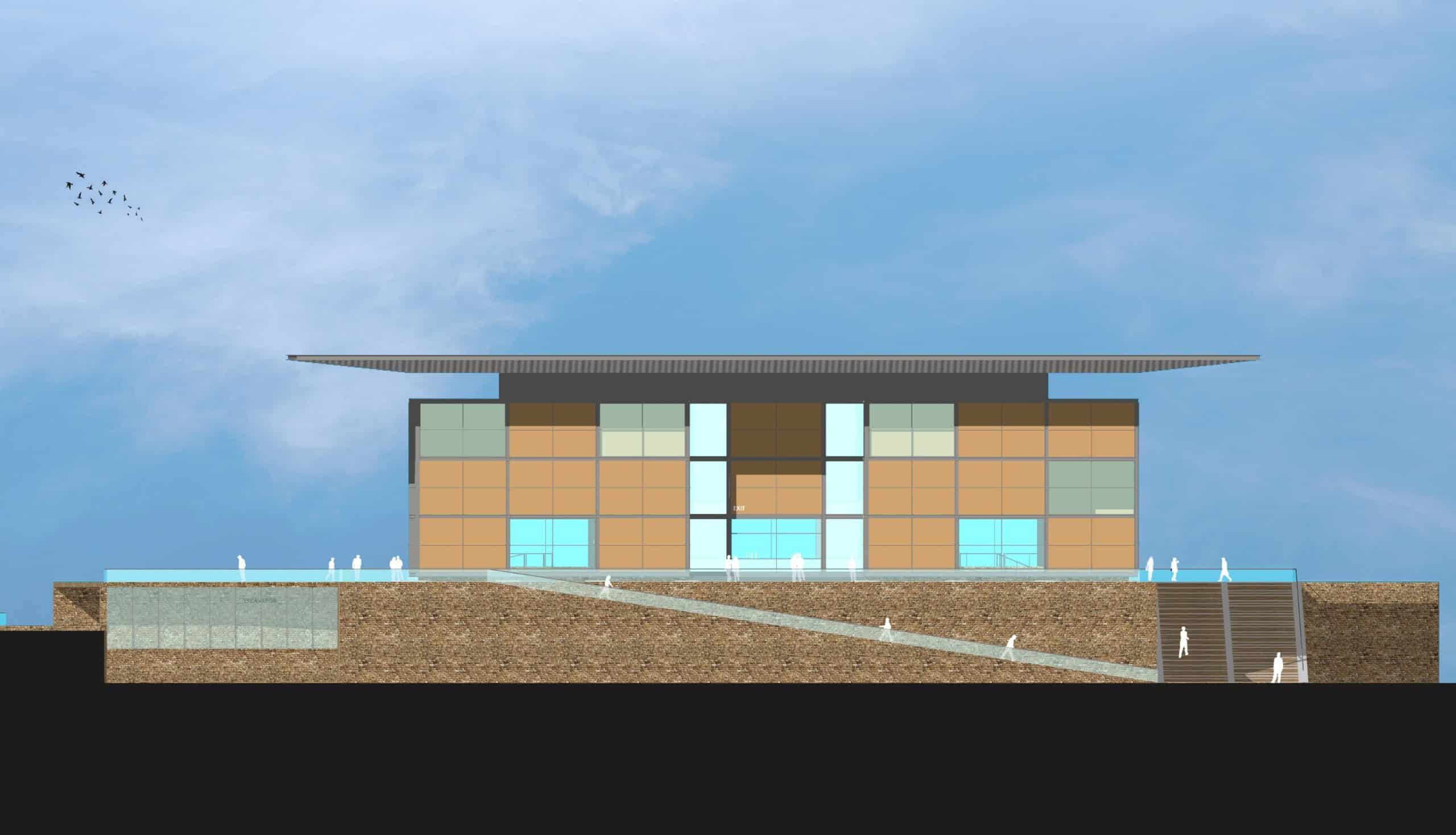
South Side Elevation of Museum
“Aiming to document cultural changes and promote understanding to better understand human relationships and exchange through Museum Design.”

