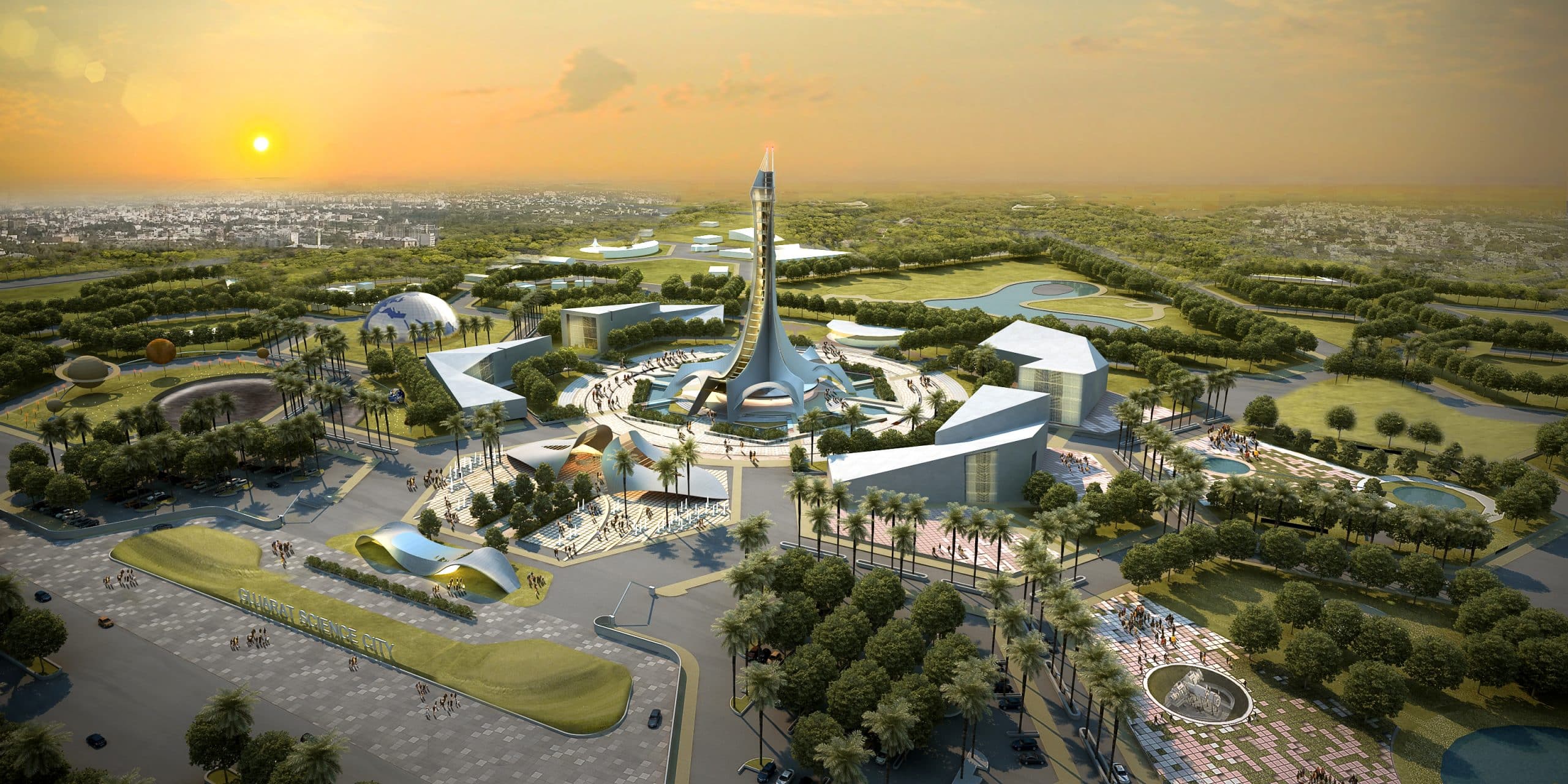
Gujarat Science City Master Planning
Ahmedabad, Gujarat, India
The Gujarat Science City Campus has always been a place of exploration and intrigue. The vision of the Gujarat Government is to develop a place of learning, generate curiosity in the young, and bright toward science. INI Design Studio developed the masterplan that transforms the existing campus into a walkable, well-planned Science Village with access to knowledge, igniting the spark of learning and shaping the new generation. As part of this phased Masterplan, it included phase 2 (recently opened) new attractions such as an aquatic gallery, robotics gallery, nature parks, and much more.
Site Area : 155 Acres
Builtup Area : 17,20,955 SF
Services : Project Visioning & Programming, Masterplanning, Sustainability, Landscape Design
Share ►
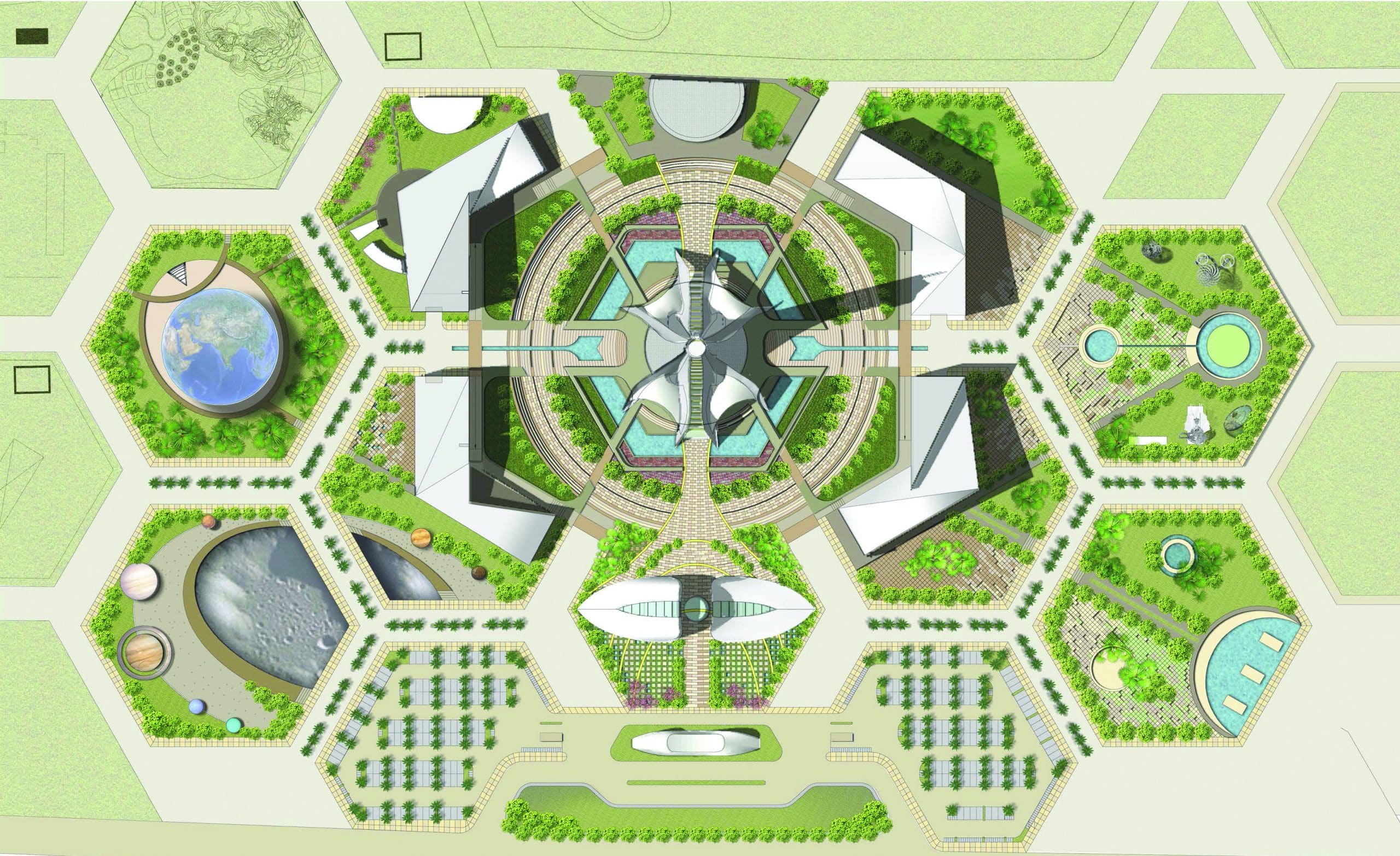
Place Making by designing as an integrated and interdependent web of systems
With a strong need to transform the place into an epitome of curiosity, the design team strengthened and furthered exploration of multiple hexagonal Mandalas. Mandalas are a representation of the cosmos or universe as an integrated and interdependent web of systems. The proposed design aimed for each hex to have green spaces with radiating pathways for the site to be highly interconnected and walkable. With a biotech park, big bytes, how things work, kinetic sculpture park, science playground, and the iconic tower at the heart of the development the master planning weaves new and diverse themed spaces into an already astounding landmark.
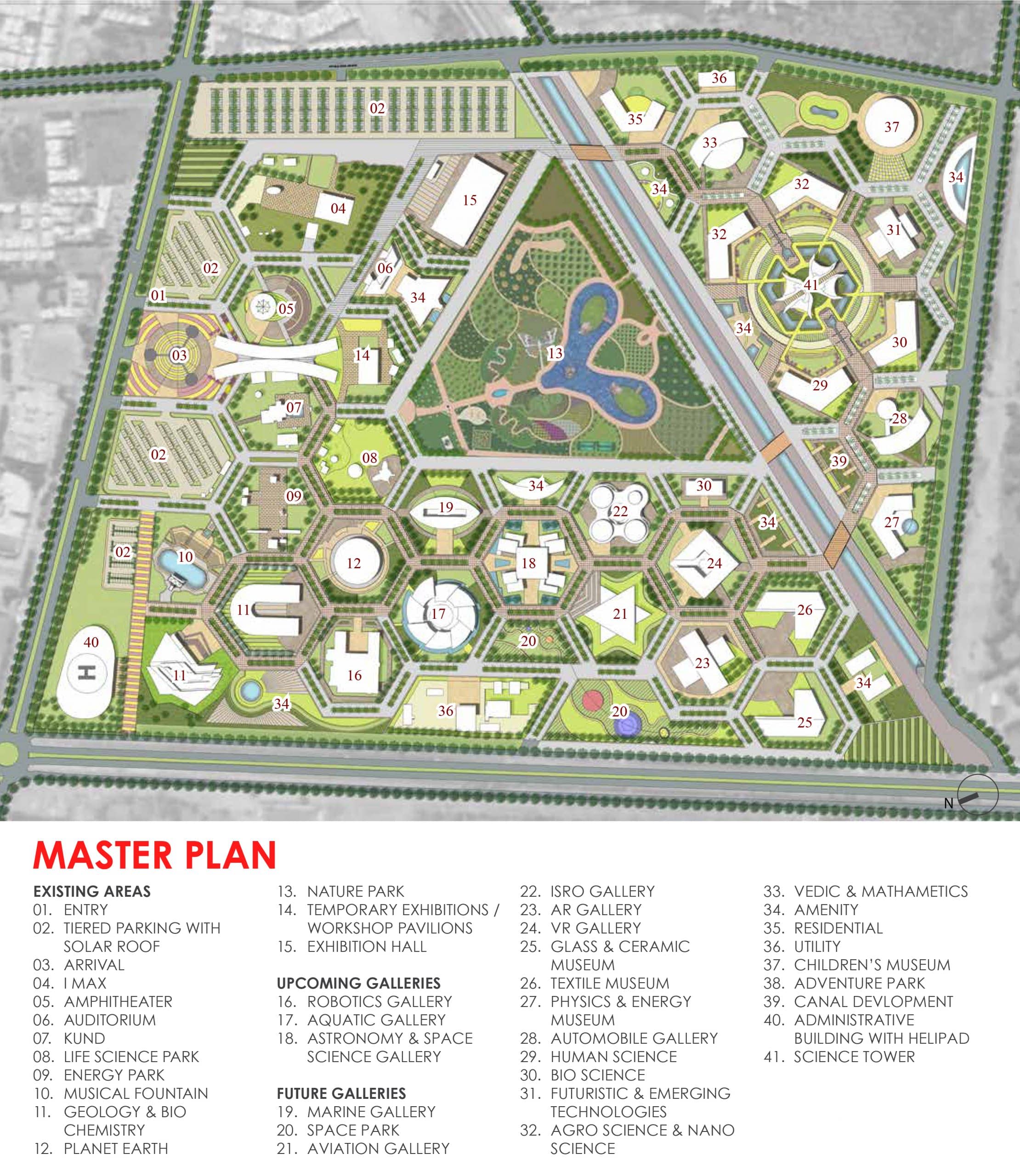
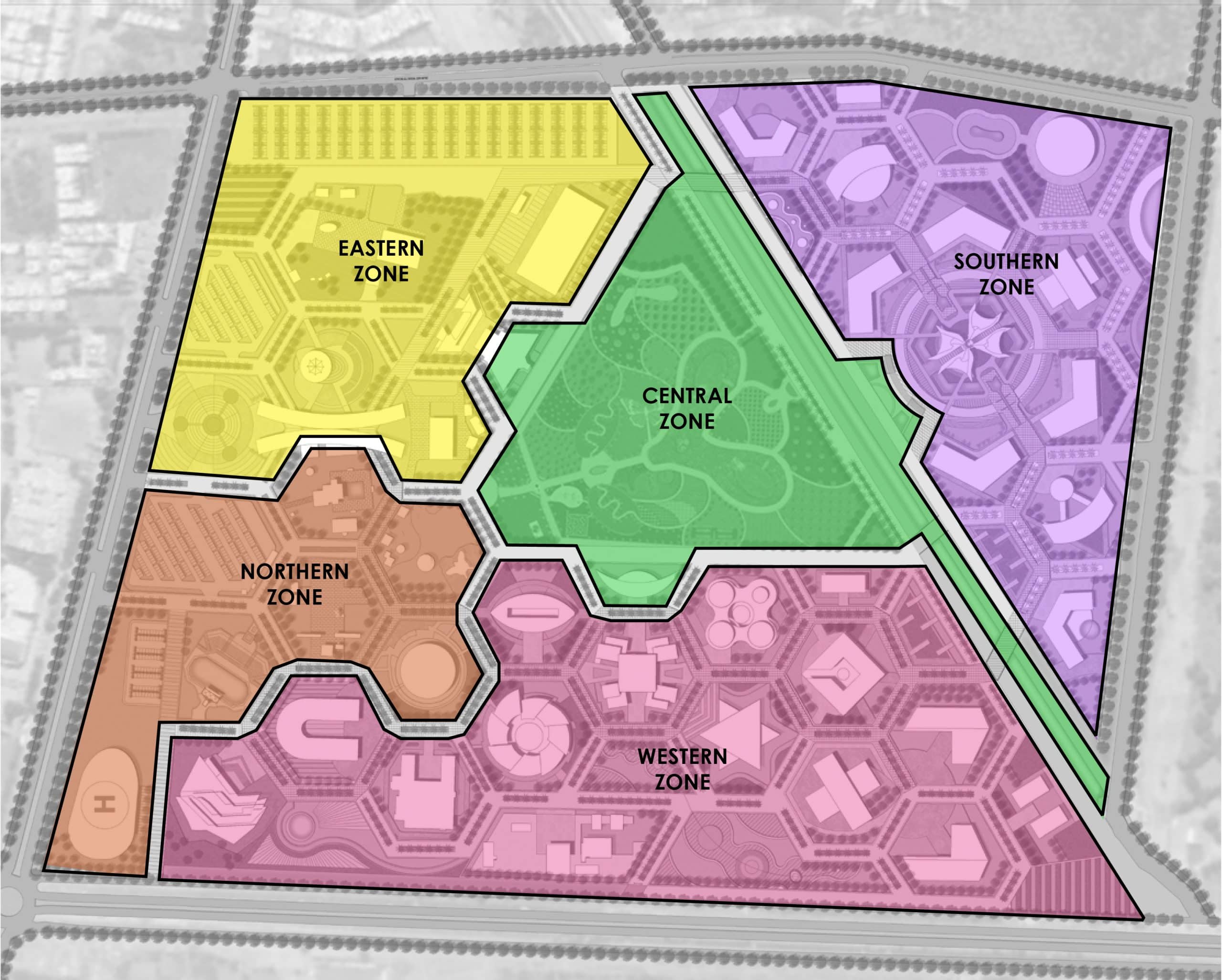
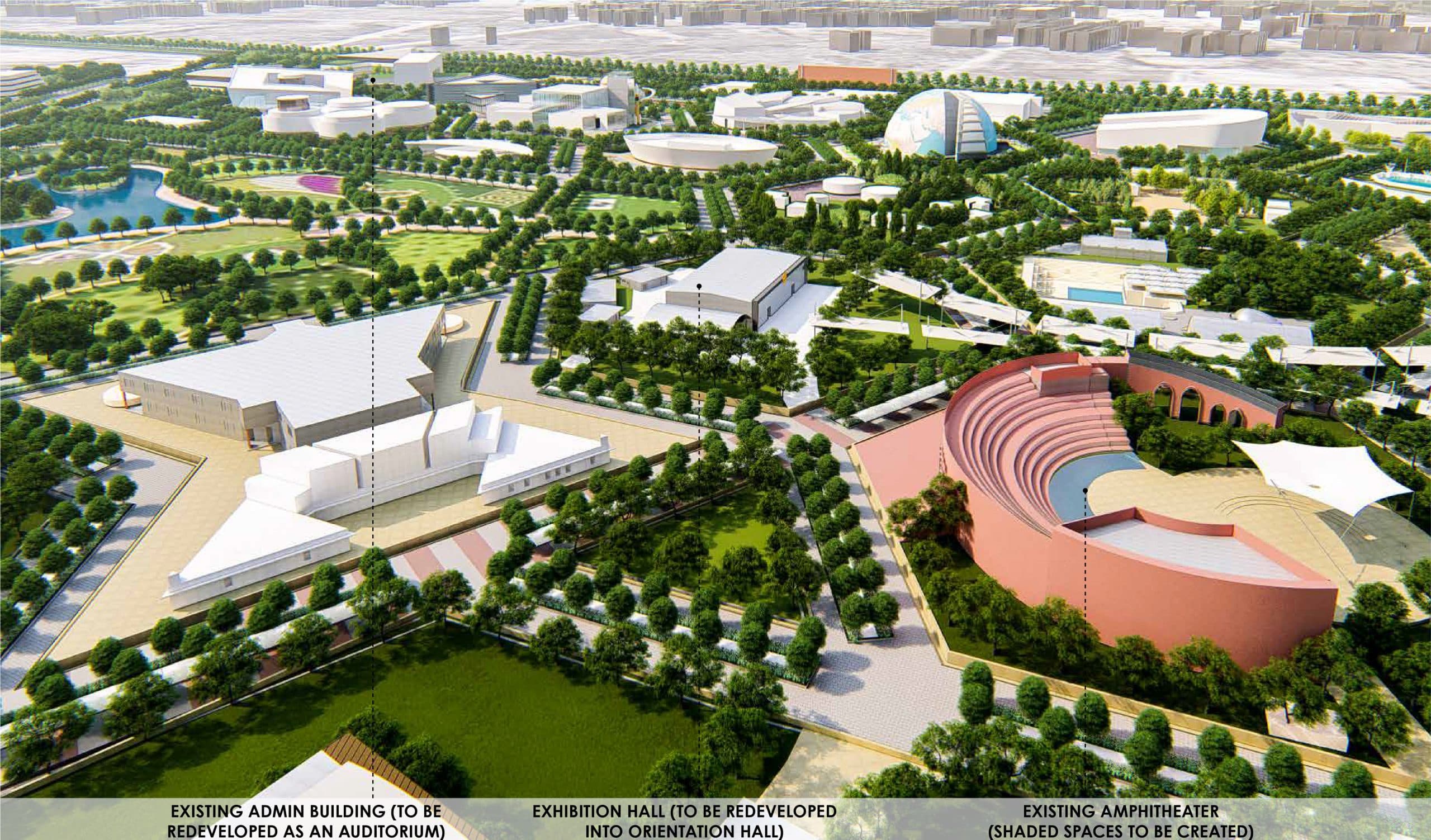
Sustainable Community Spaces for a better tomorrow
The hexagonal mandala unit embeds landscape elements within it, making the environment sustainable and biodiverse. The masterplan aims to bring together the various existing and innovative programs and activities by optimizing the campus infrastructure, landscape elements and built environment into a truly experiential and learning destination. The design also proposes an entrance urban plaza that also include ticketing and other front-end areas, and pathways that guide the movement and linking different functions of the campus and parks. The masterplan offers sustainable built environment with 360-degree engagement for the next gen sci-tech spaces which is both inclusive and invigorating
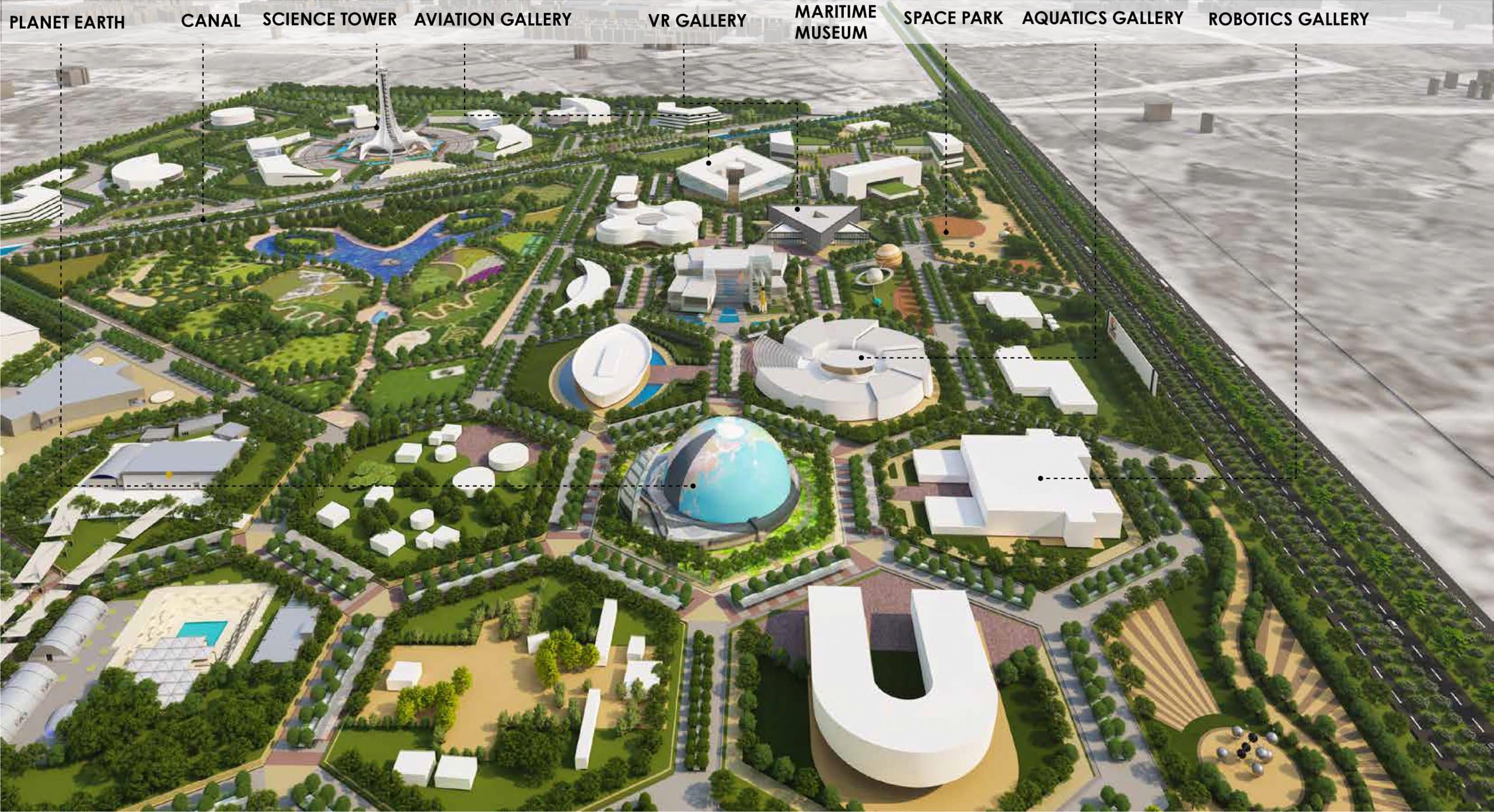
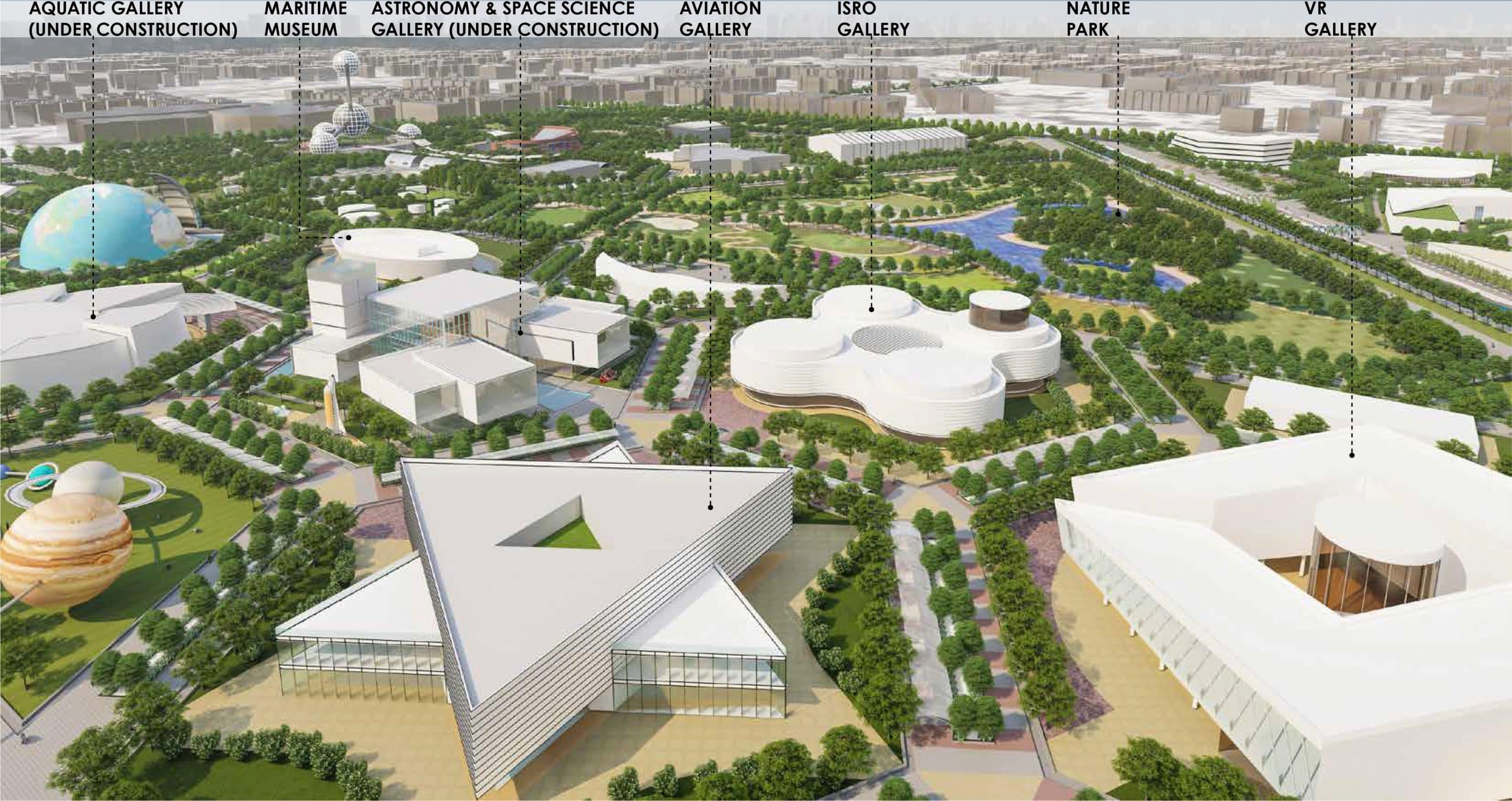
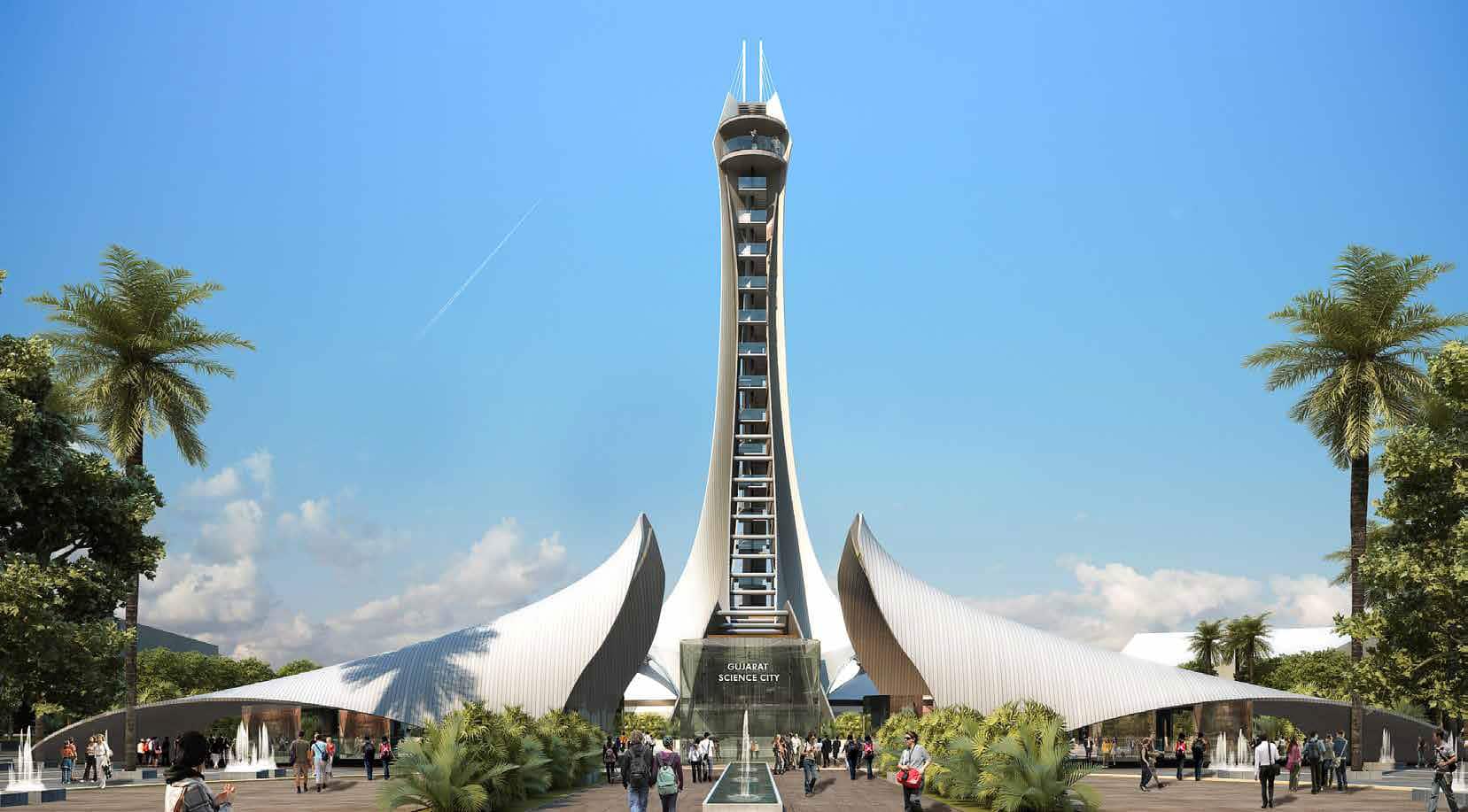
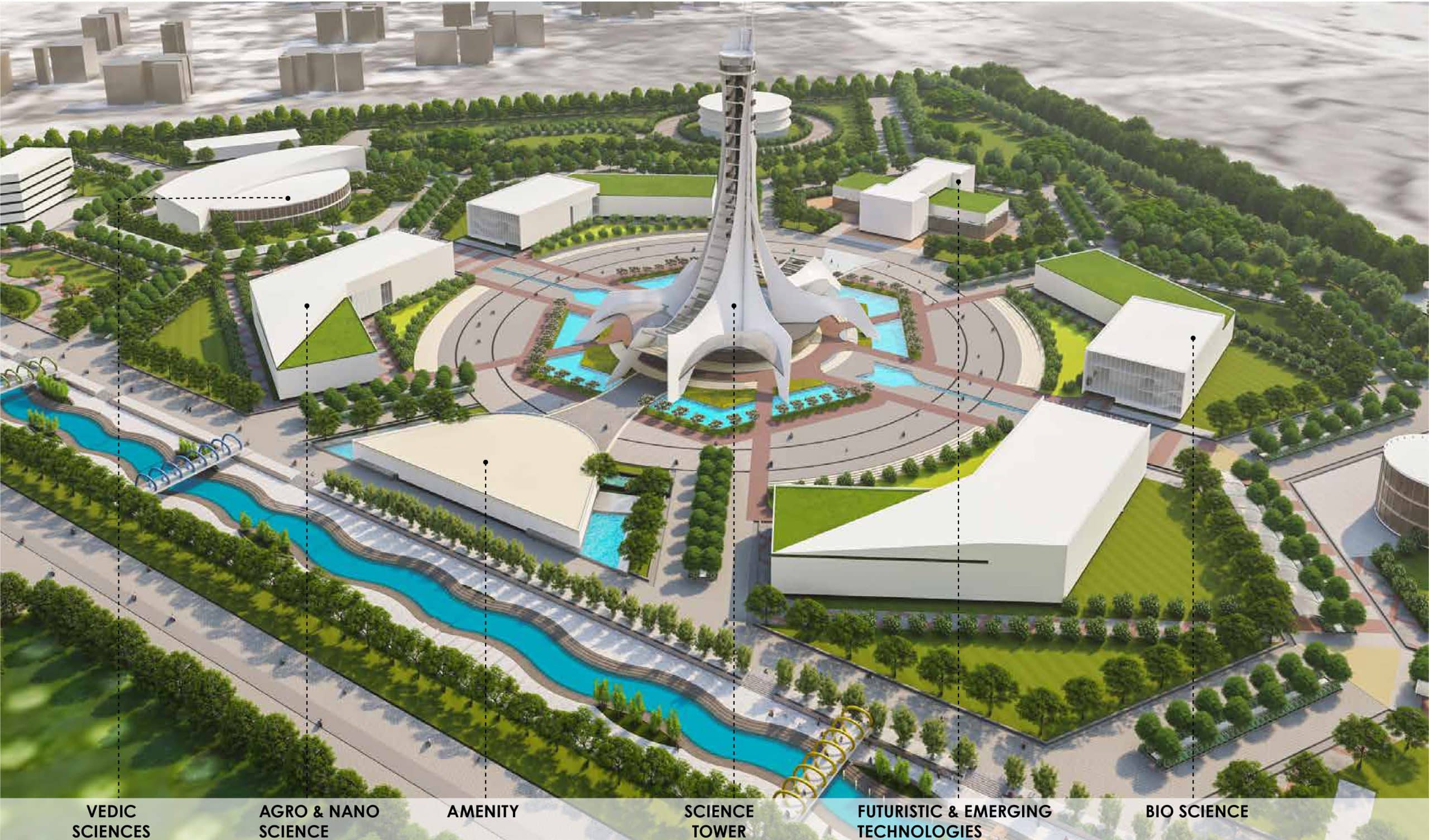
“The masterplan with 360-degree engagement for the next gen sci-tech spaces which is both inclusive and invigorating.”

