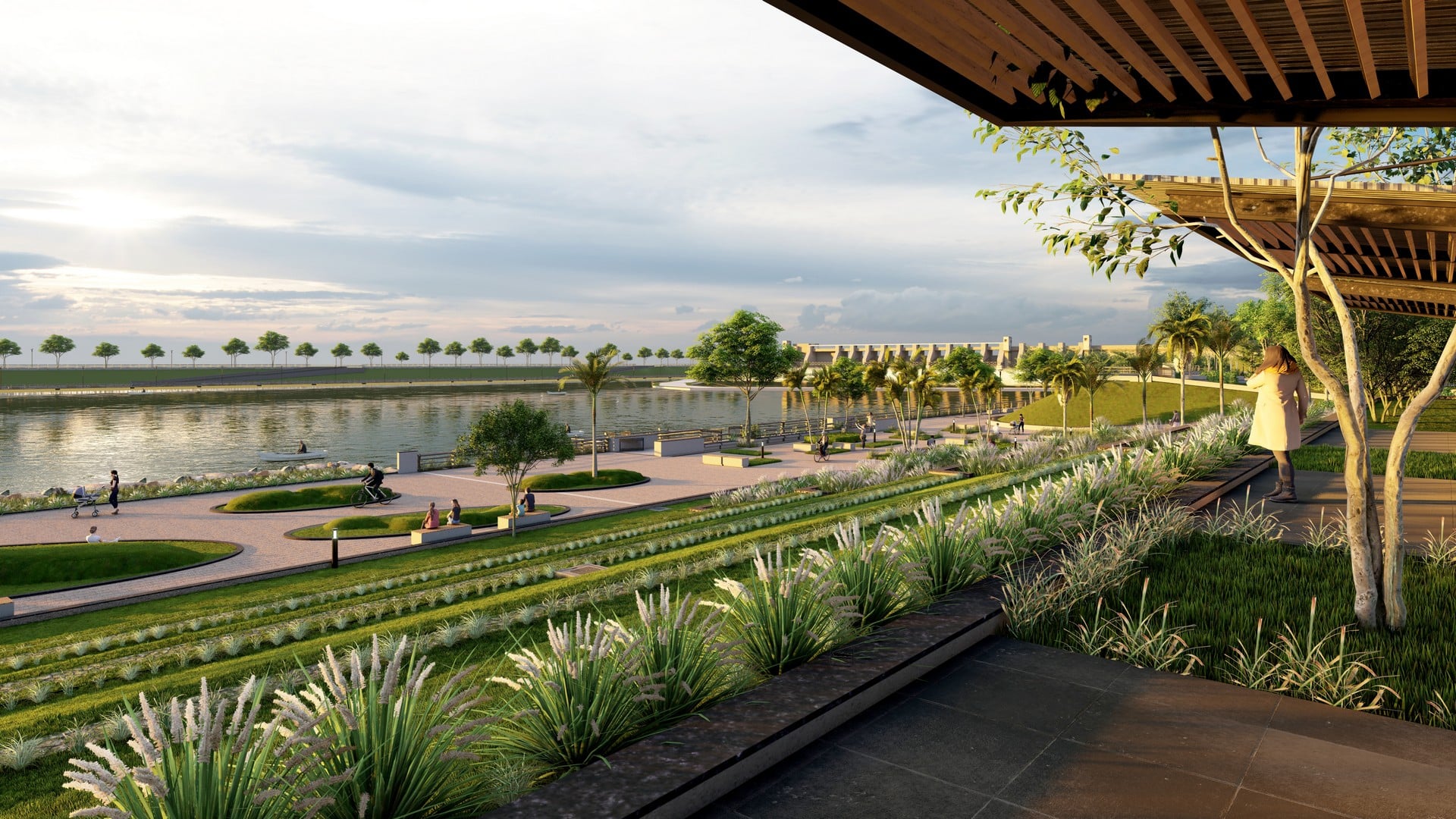
Development of Dharoi Dam Region
Mehsana, Gujarat, India
Sustainable Tourism Destination Anchoring the Religious, Cultural and Recreational Tourism in the Region
The Gujarat Tourism has delineated the area around the Dharoi Dam on the Sabarmati River in Mehsana district to be developed as a tourist destination which would act as an anchor to other tourism sites of significance within the radius of 100 kms around it. This development is envisaged to facilitate the tourism circuit in North Gujarat by interconnecting religious destinations like Ambaji and Taranga Hills, cultural heritage of Vadnagar, Siddhpur, Modhera & Dev ni mori and ecological recreation spots like Polo Forest and Balaram Ambaji sanctuary. It is also planned to add the leisure and recreational theme in the regional circuit. Some of the perceived outcomes from the project are Dharoi to emerge as an anchor tourist destination leading to a larger tourism zone in North Gujarat, to offer a more diverse palette of tourism options and to enhance the area’s connectivity and catalyse a tourism-led economy in the region. INI’s planning, design and execution team evolved a programme for the project wherein the aforesaid goals were met in a sustainable and integrated manner. The design sought to explore the potential of the green expanses around the dam which become lush during the pre and post monsoon periods and also many coves and lagoons formed around the water’s edges. INI’s scope of work also included planning of infrastructure like water supply, drainage, waste disposal & sewage treatment, road network in and around the area, river embankment with promenades and a barrage for water retention, shuttle bus services and cycle tracks. Due processes of stakeholder consultations, availing pertinent authority permissions and thorough studies including hydrology, geomorphology and ecology of the project area preceded the project’s planning and implementation.
Site Area : 1,500 Acres
Services : Masterplanning, Urban Design, Beachfron development, Landscape Design, Transportation Planning, Environmental Impact Assessment, PMC, Infrastructure Engineering, Sustainability, Stakeholder Consultation, PMC
Share ►

INI’s team synthesized all stakeholders’ inputs and evolved a programme for the project wherein the aforesaid goals were met in a sustainable and integrated manner. The design seeks to explore the potential of the green expanses around the dam which become lush during the pre and post monsoon periods and also many coves and lagoons that form around the water’s edges. The entire area has been planned & designed by identifying ten zones within which are developed in accordance with experiences on offer by designing pertinent parcels of activities and amenities. INI’s scope of work also included planning of infrastructure like water supply, drainage, waste disposal & sewage treatment, road network in and around the area, a bridge as part of the national highway connecting Ahmedabad to Ambaji, river embankment with promenades and a barrage for water retention, shuttle bus services and cycle tracks. Due processes of stakeholder consultations, availing pertinent authority permissions and thorough studies including hydrology, geomorphology and ecology of the project area preceded the project’s planning and implementation.
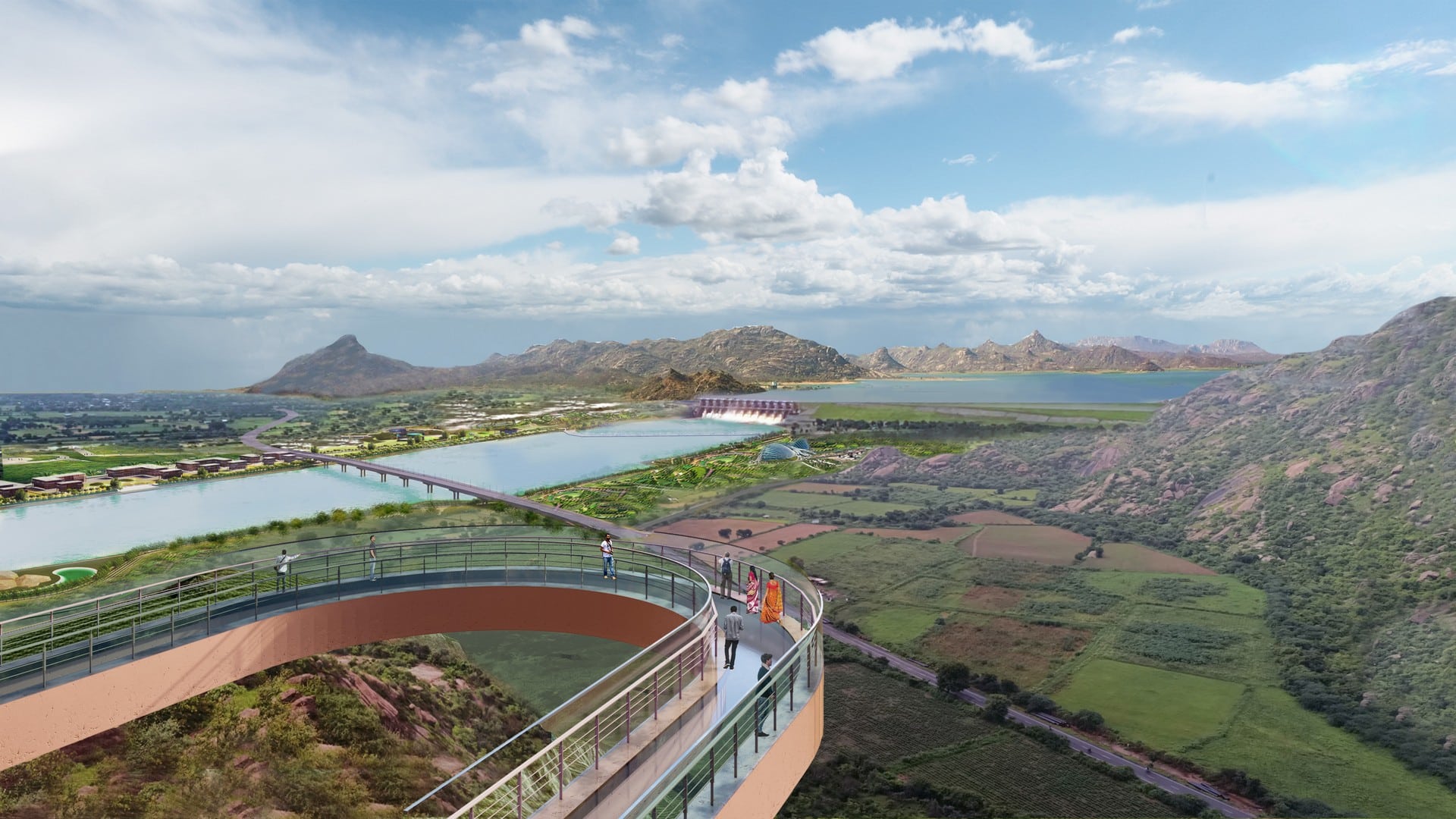


River Embankments with Range of Public Spaces
The embankments are designed with soft and green edges, enhancing the natural features and the overall ecological appeal of the area. Planned as walkable, active, and interactive zones, promenades include walking and cycling paths, seating spaces and play areas, green meadows, and a rich riparian zone. The design offers vivid connections – visual and physical – between promenades and the river. The central idea is to develop an engaging interface with the river.



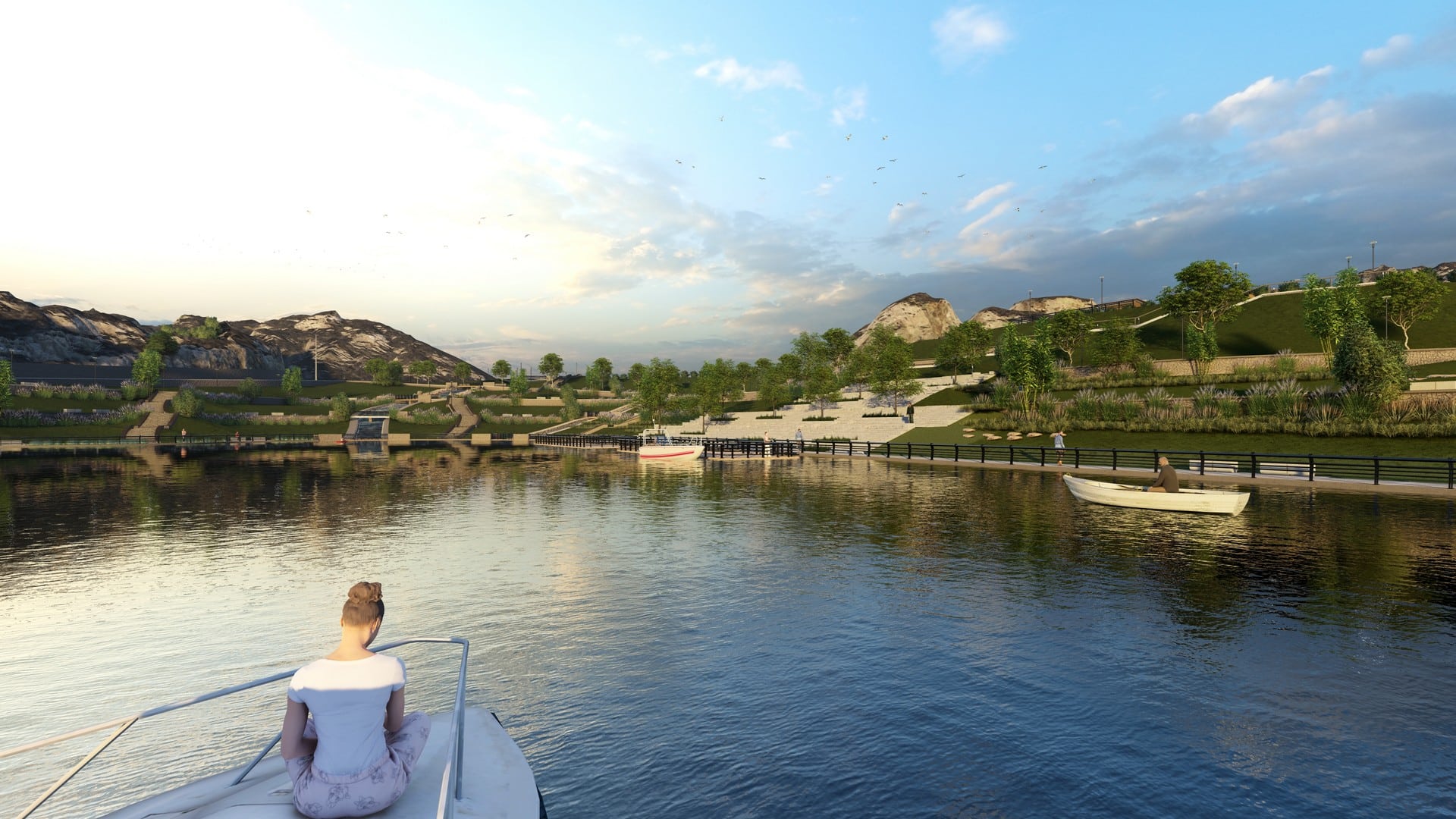
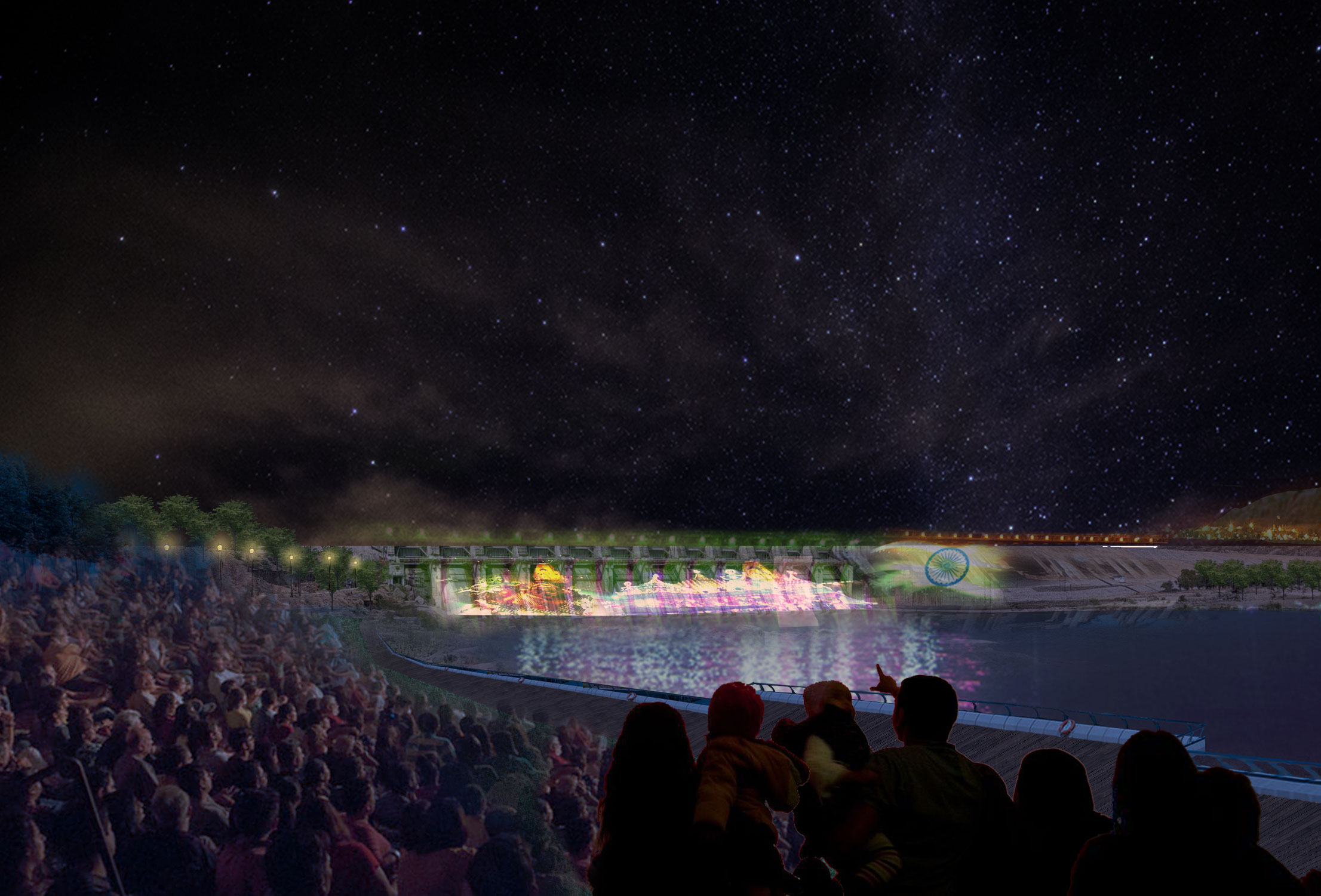

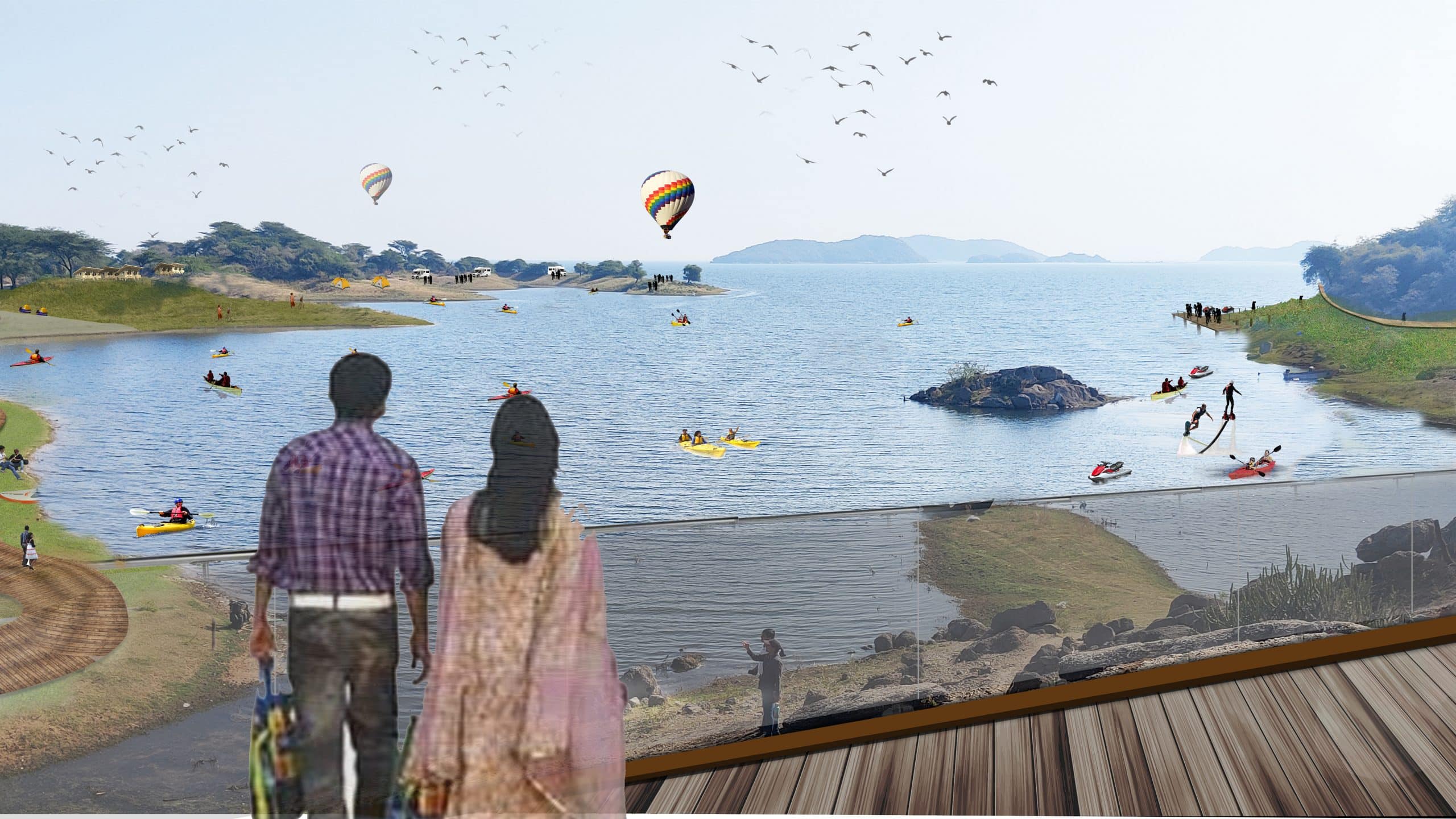
Identified Zones of Leisure, Adventure and Recreational Activities
Harnessing the natural beauty and topography in the site, the plan identifies different activity-based zones. At the core is the zone one, where a botanical garden has been proposed showcasing the five elements of “Panchtatva- A symbiosis of culture and nature”. The park showcases the unique intervention of water, earth, wind sun and sky in the flora and fauna, spread over an area of 130 acres. The journey to botanical garden starts from a visitor centre on the right bank on the river, taking the course across the left bank. Zone two is planned as a commercial/ hospitality hub with High Street Shopping and 3- & 4-star hotels; zone 3 merges with the galleries of the Botanical Park and adds to the theme with meadows & riparian areas and a large convention centre; zone 6 is home to floating cottages on the water and luxury resorts on land. Zones 4 and 5 have caravan parks, adventure & theme parks, camping grounds, water sports and jetties; remaining zones are similarly planned with apt facilities like a solar park, sea-plane terminal and a uniquely themed Polo Club and Resort, which are all at par with international standards in terms of quality of infrastructure provided.
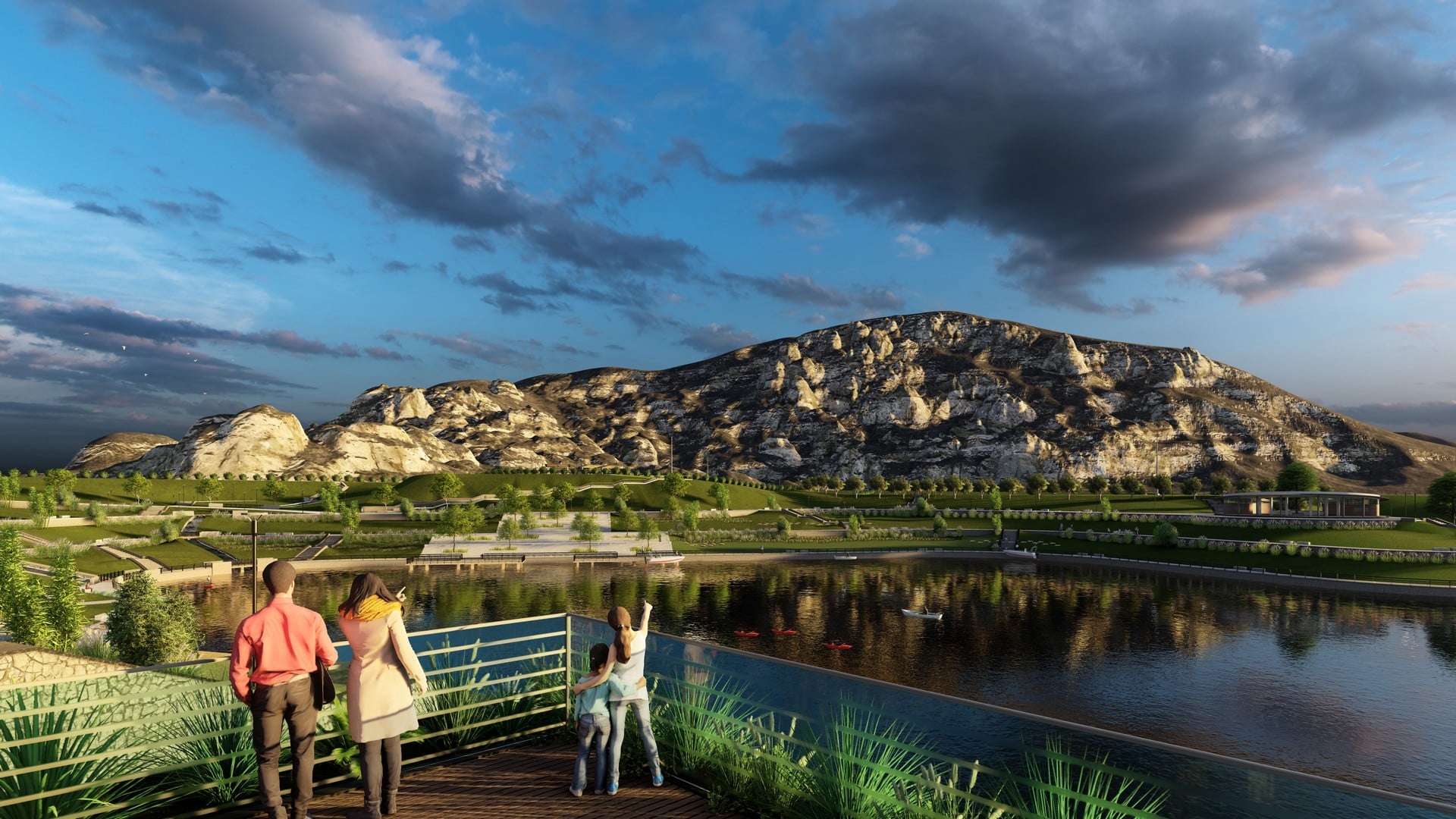


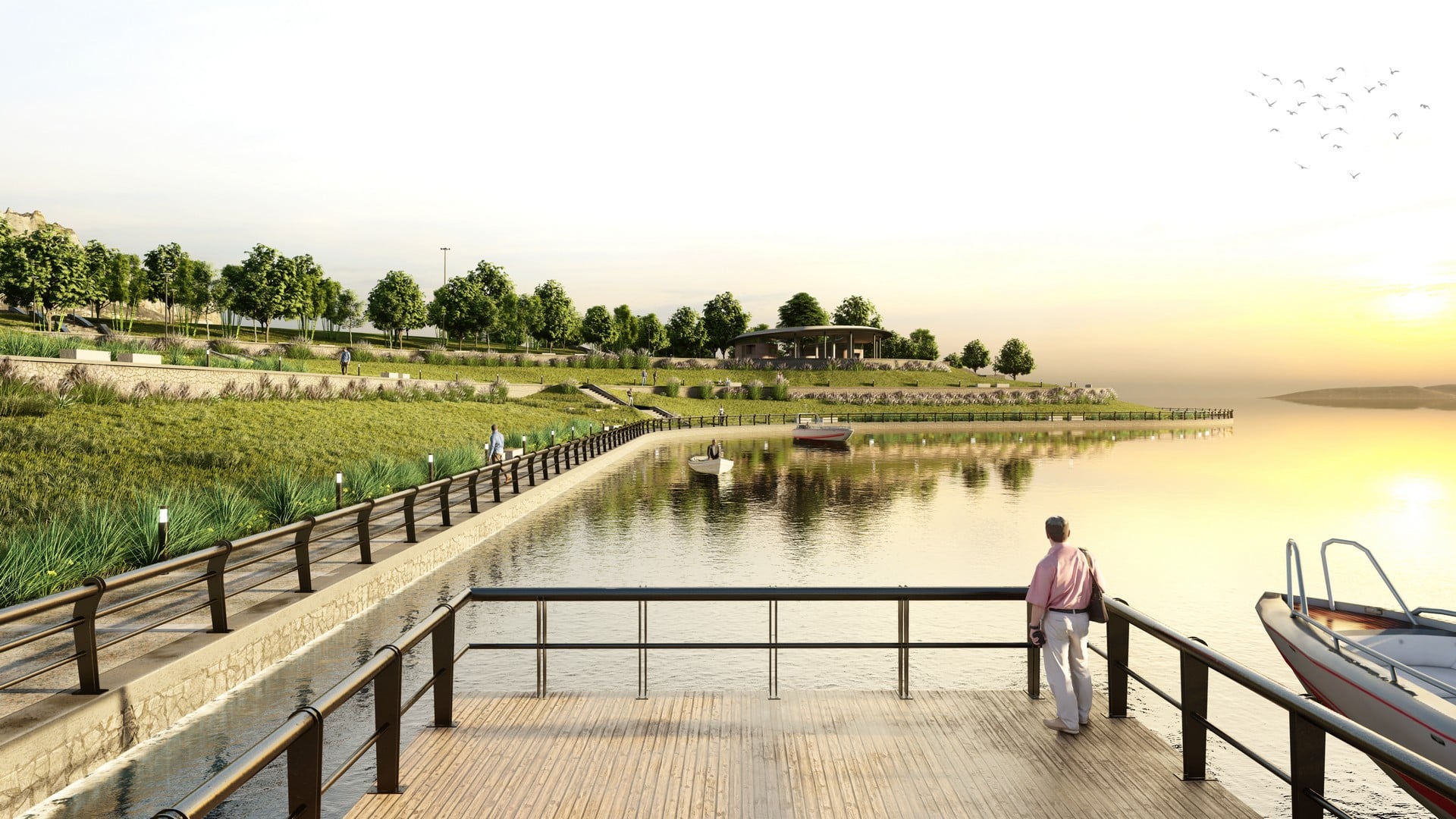


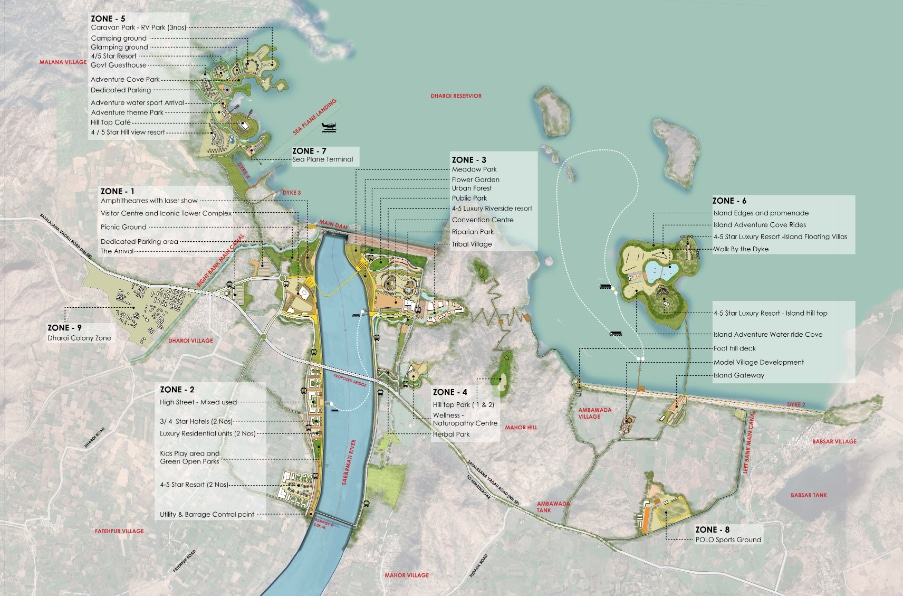
"Designing to Integrate Economic, Social, Cultural and Ecological Interests into a Sustainable Tourism Plan"

